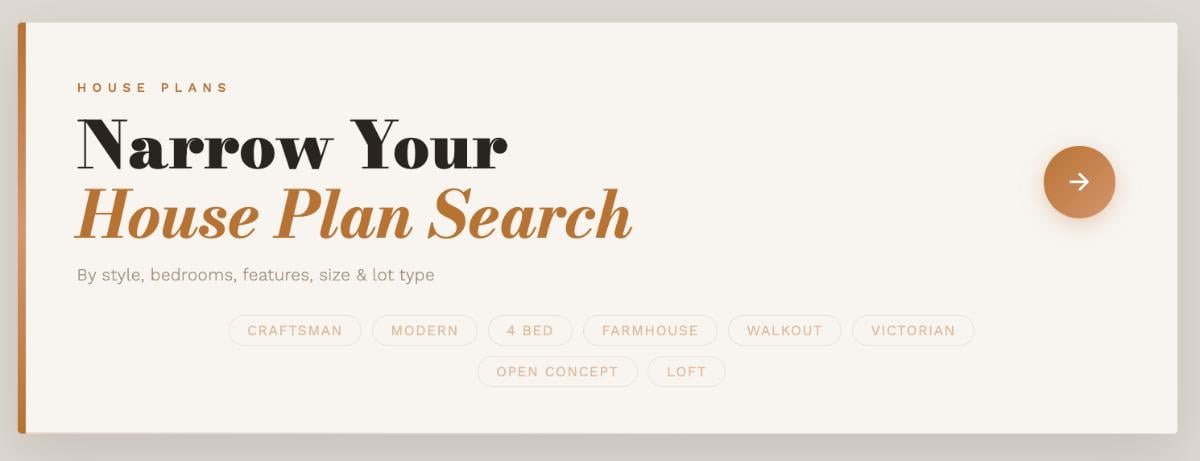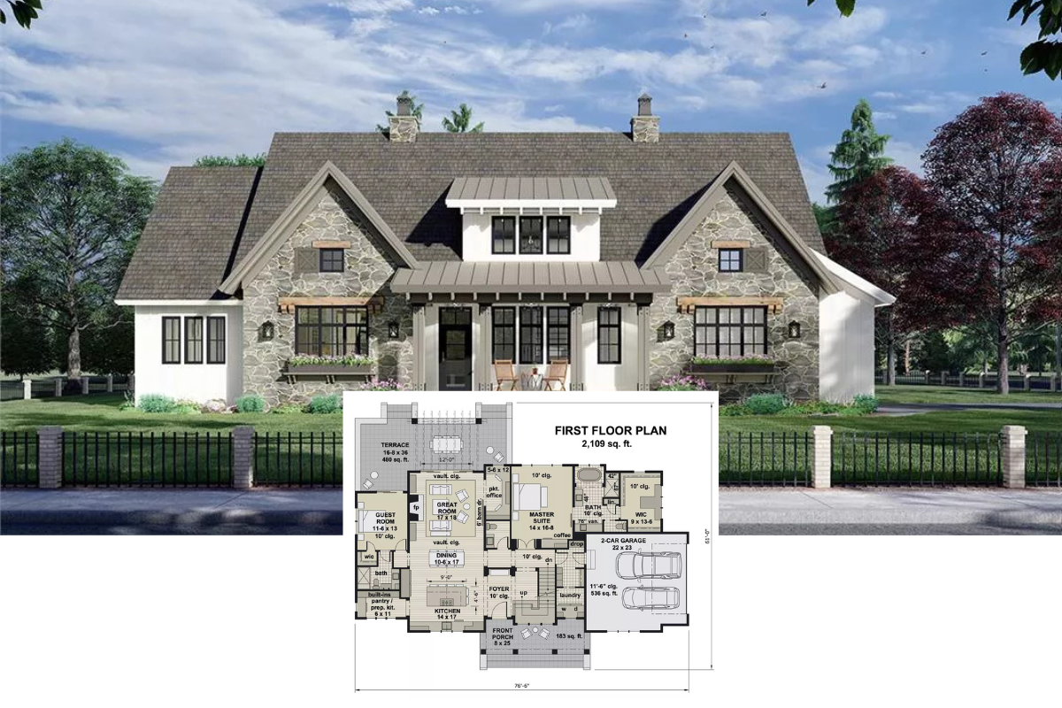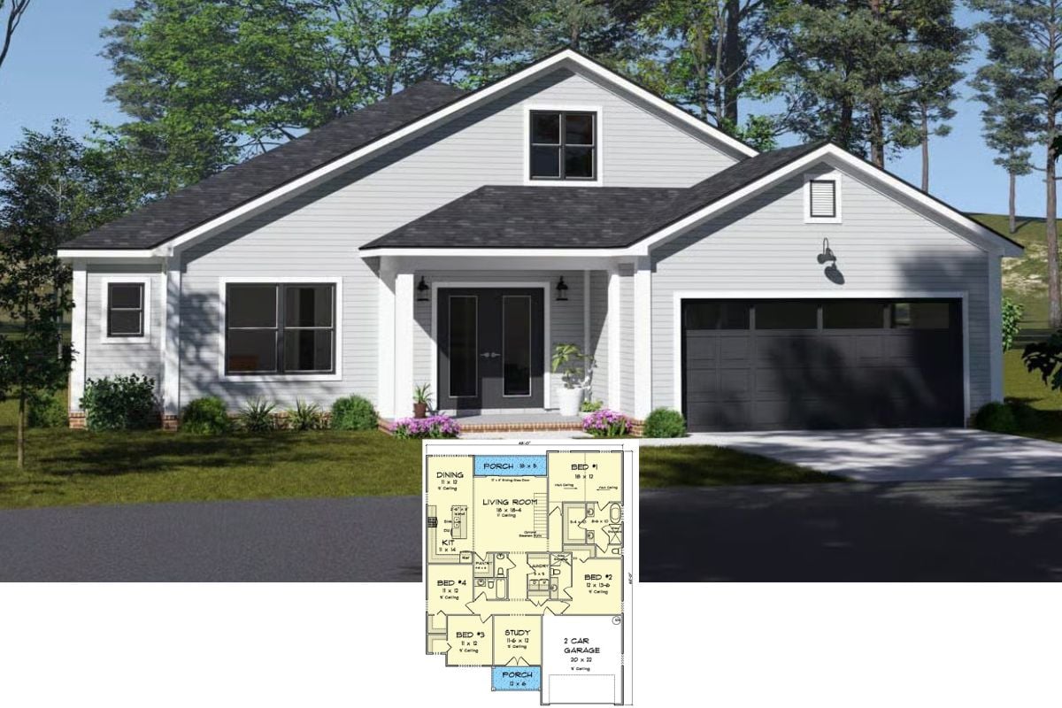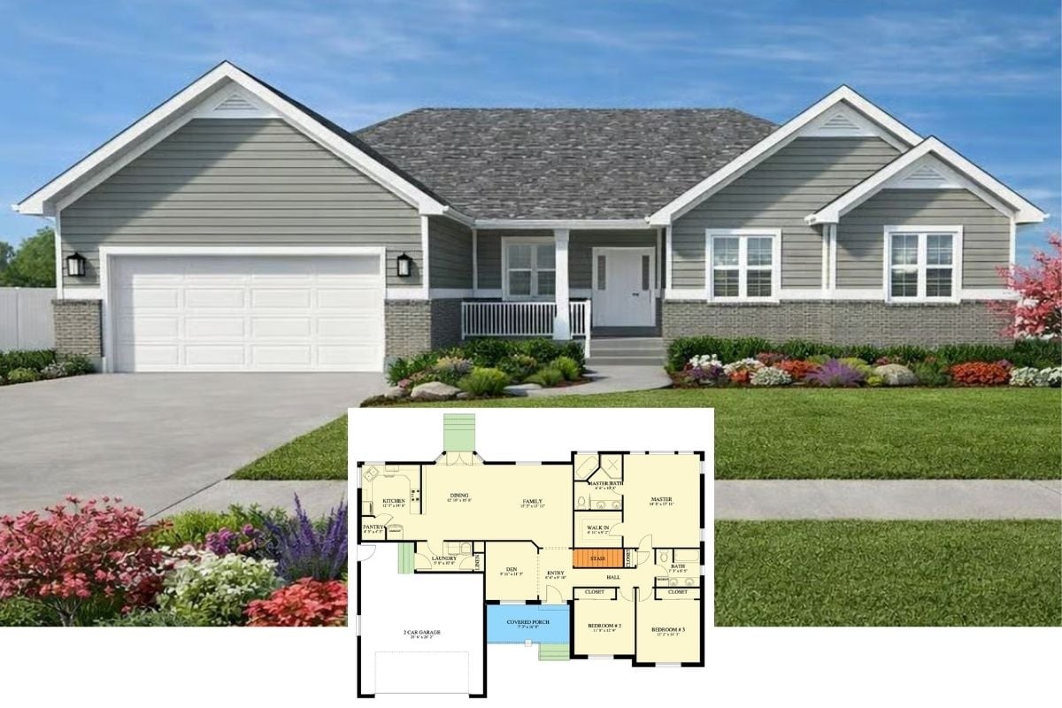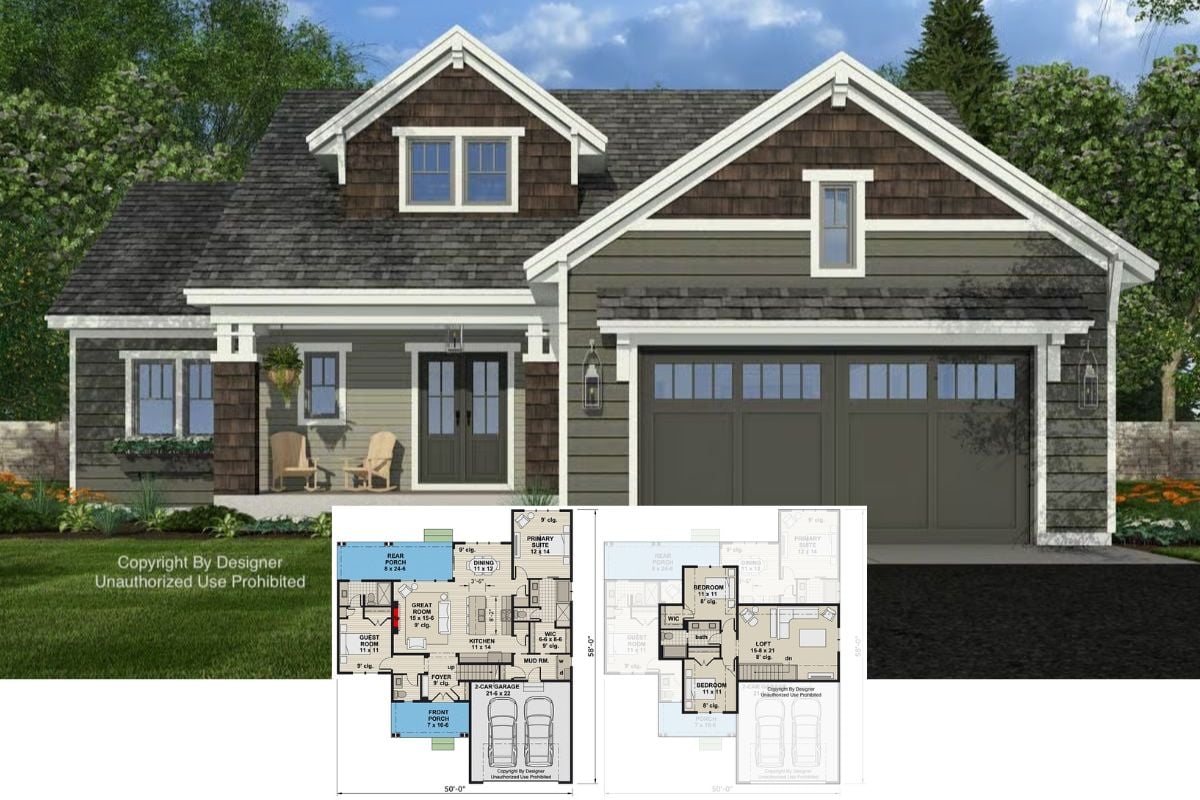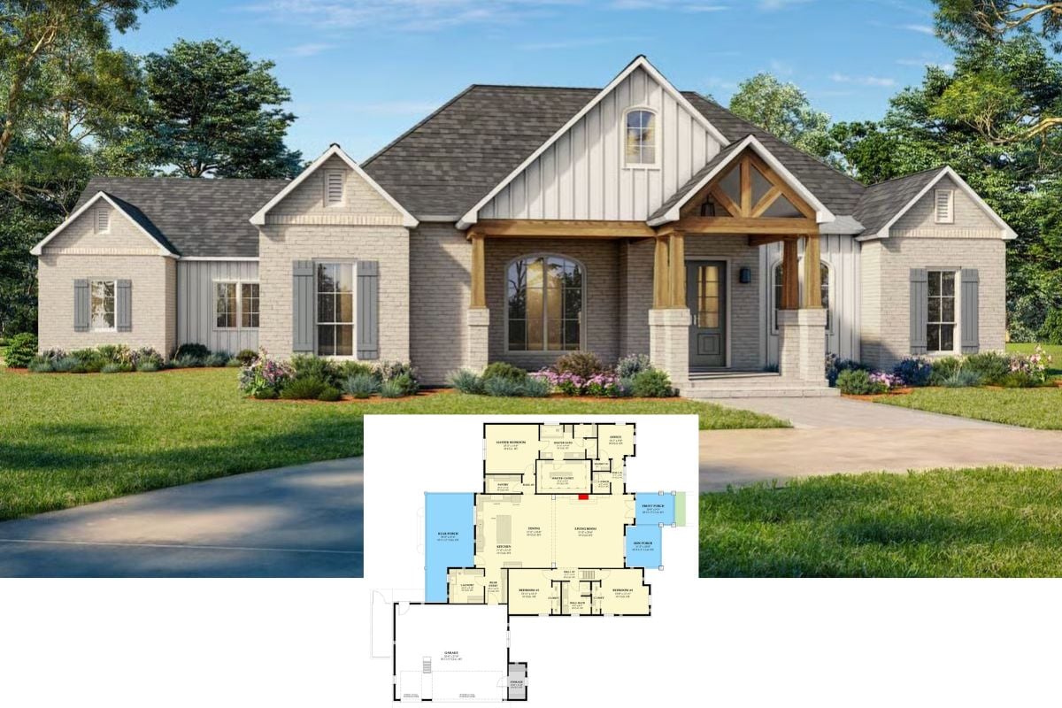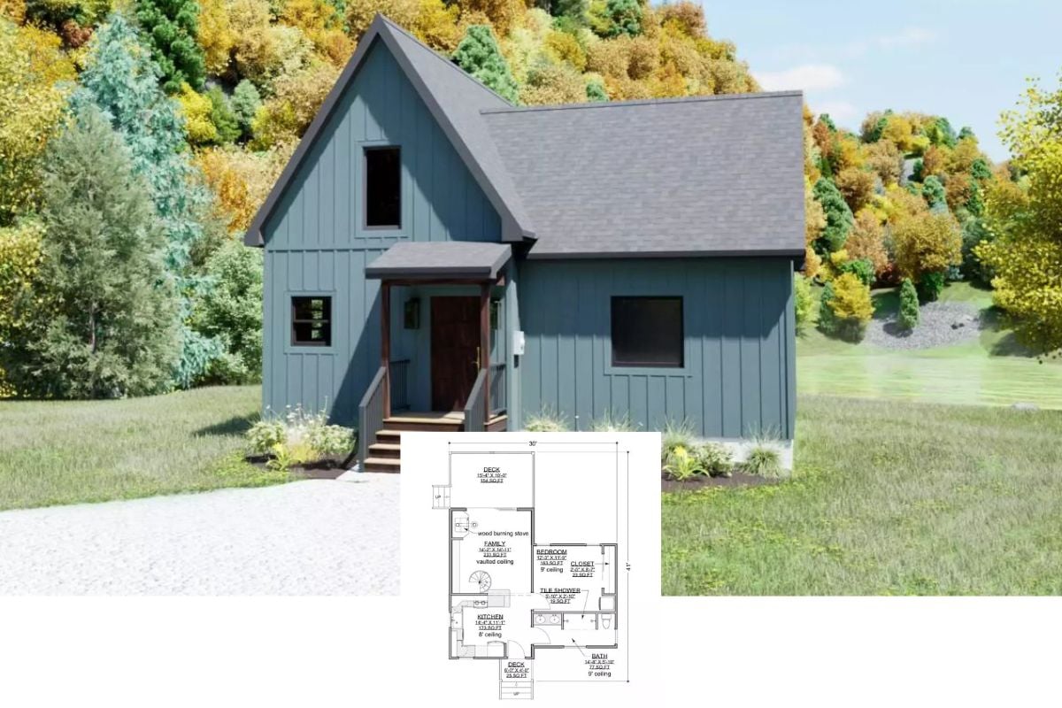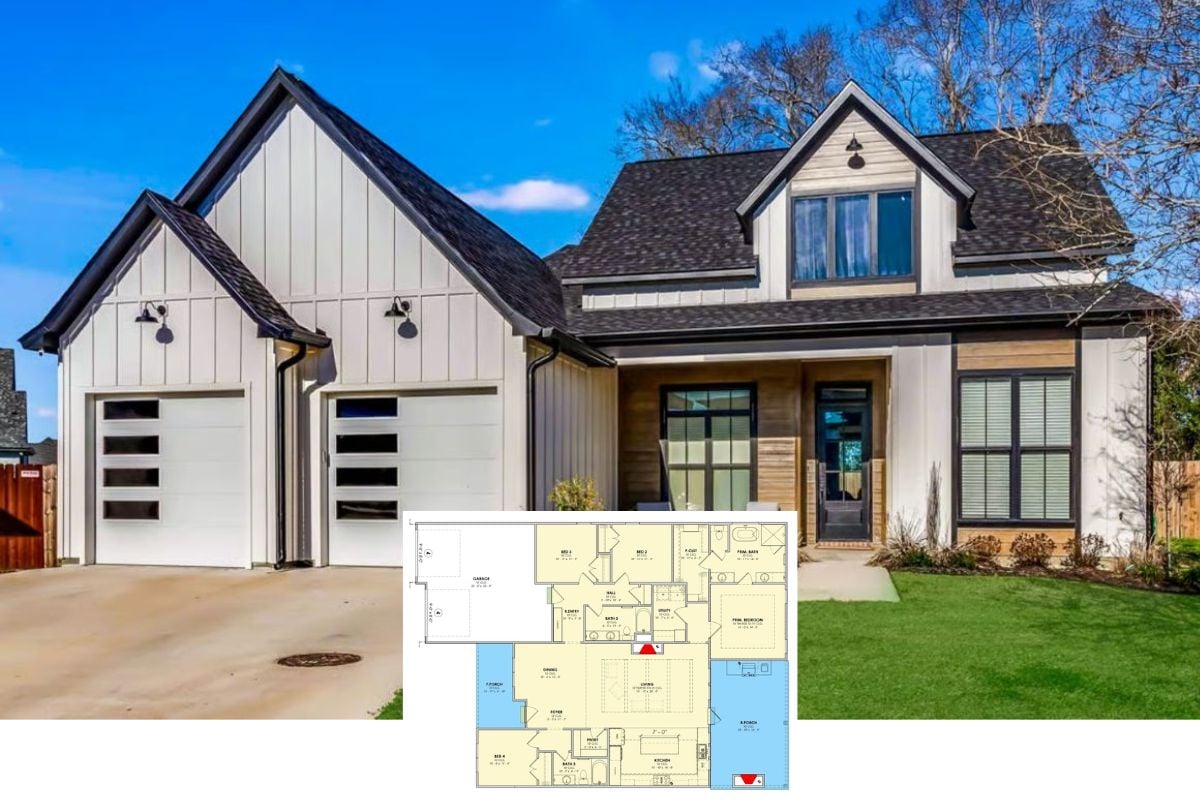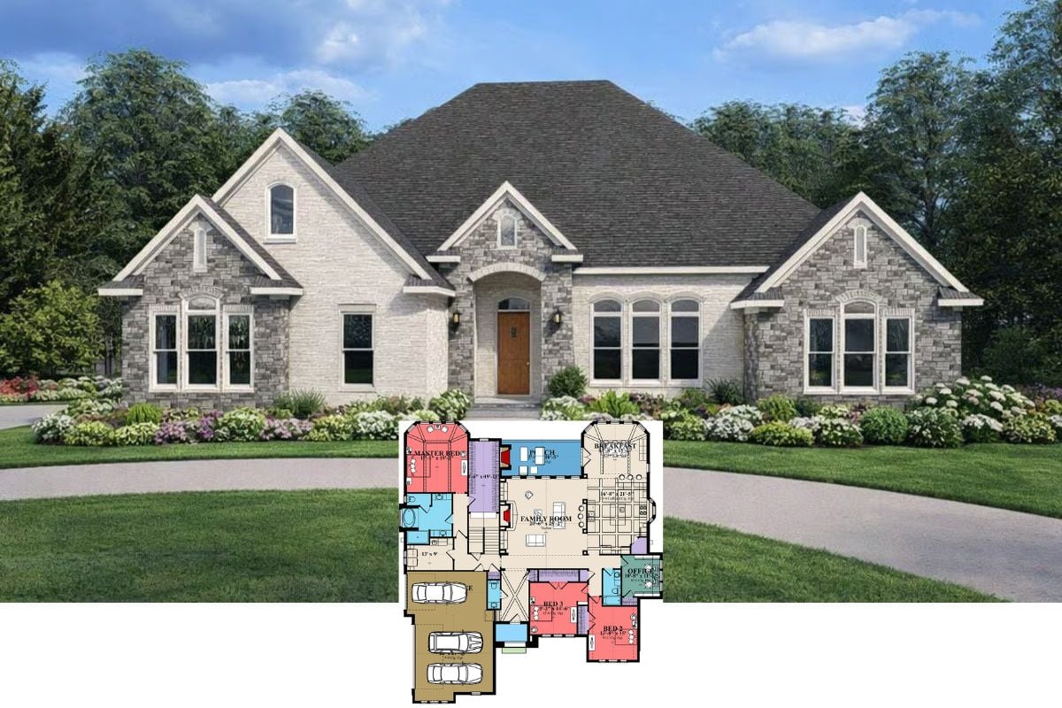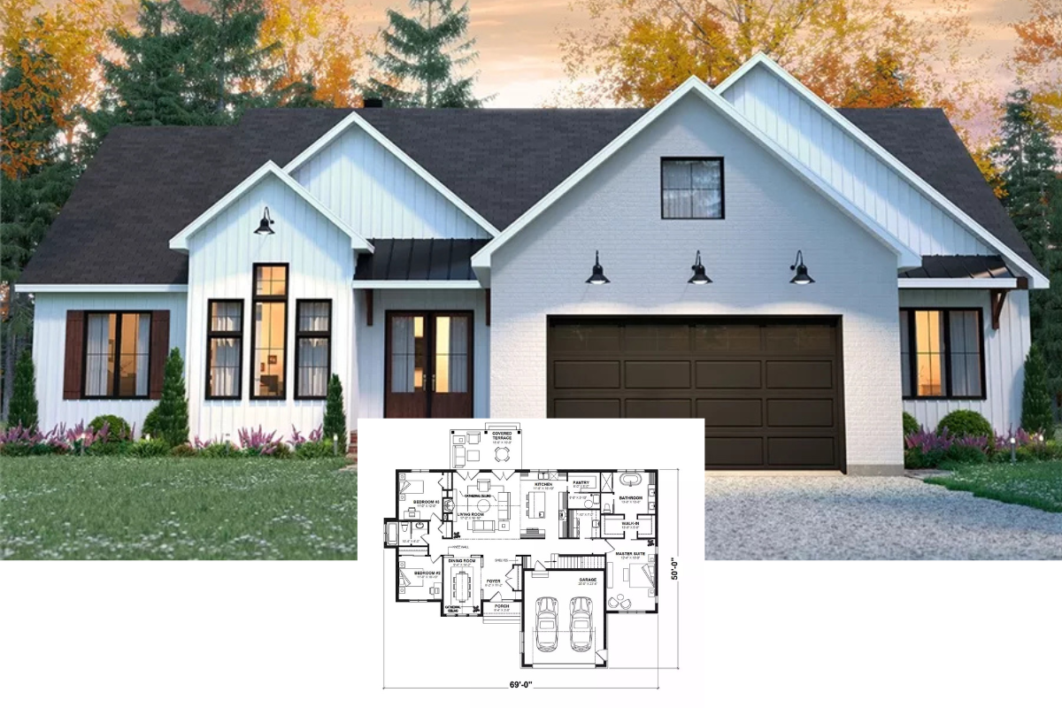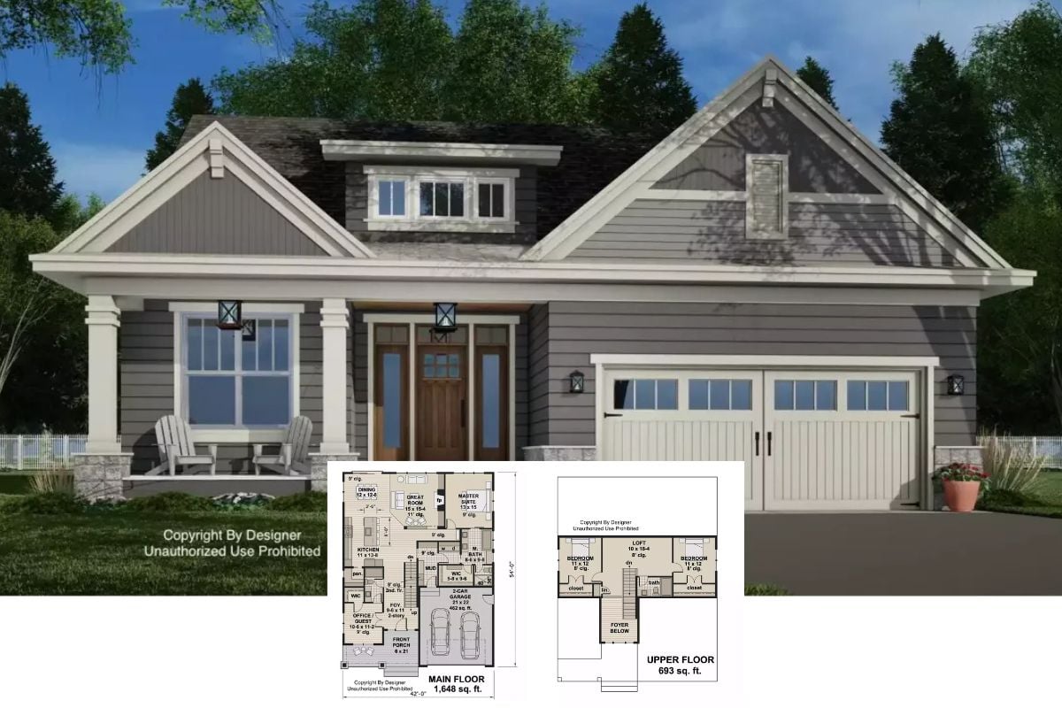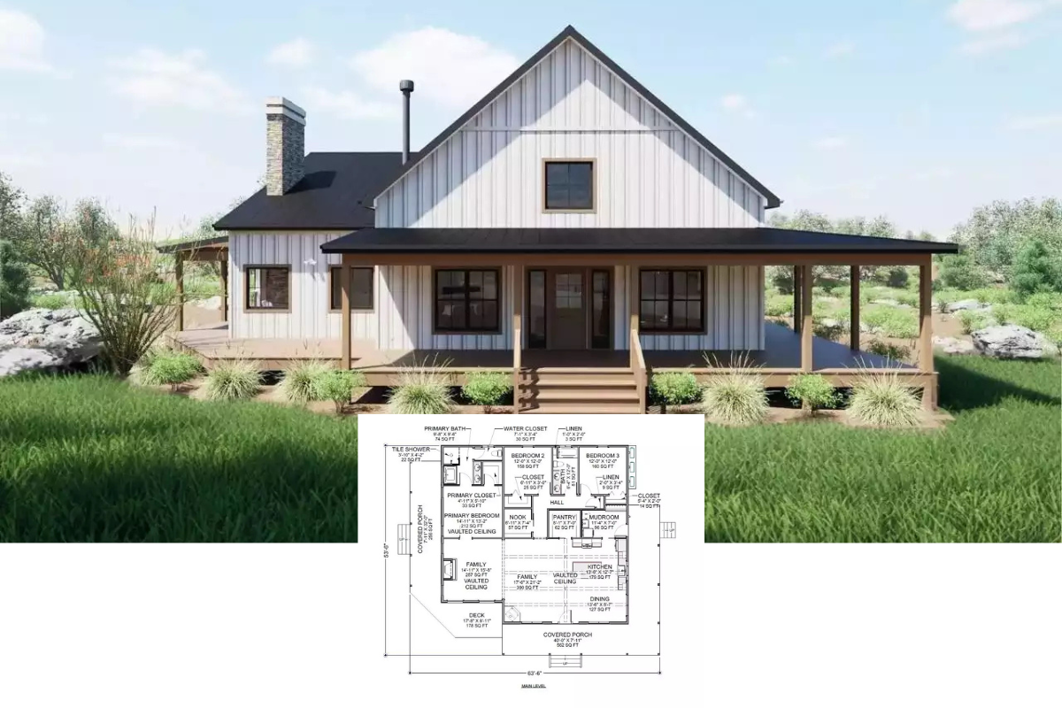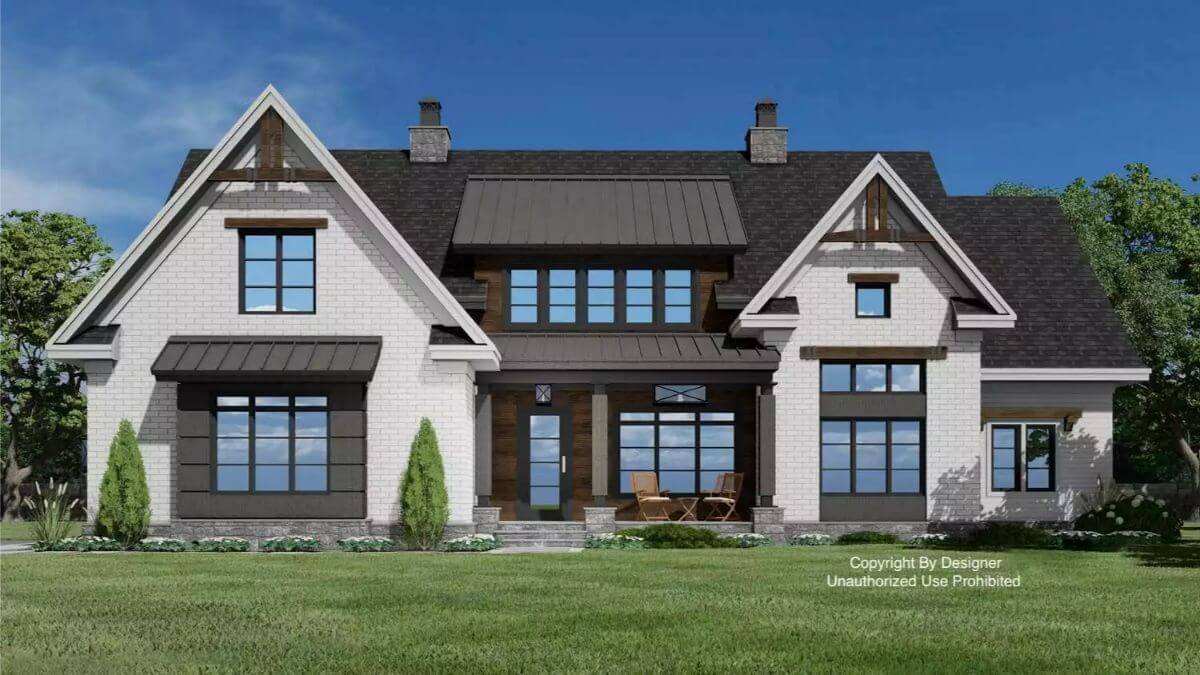
Would you like to save this?
Specifications
- Sq. Ft.: 3,285
- Bedrooms: 4
- Bathrooms: 4
- Stories: 2
- Garage: 2
Main Level Floor Plan
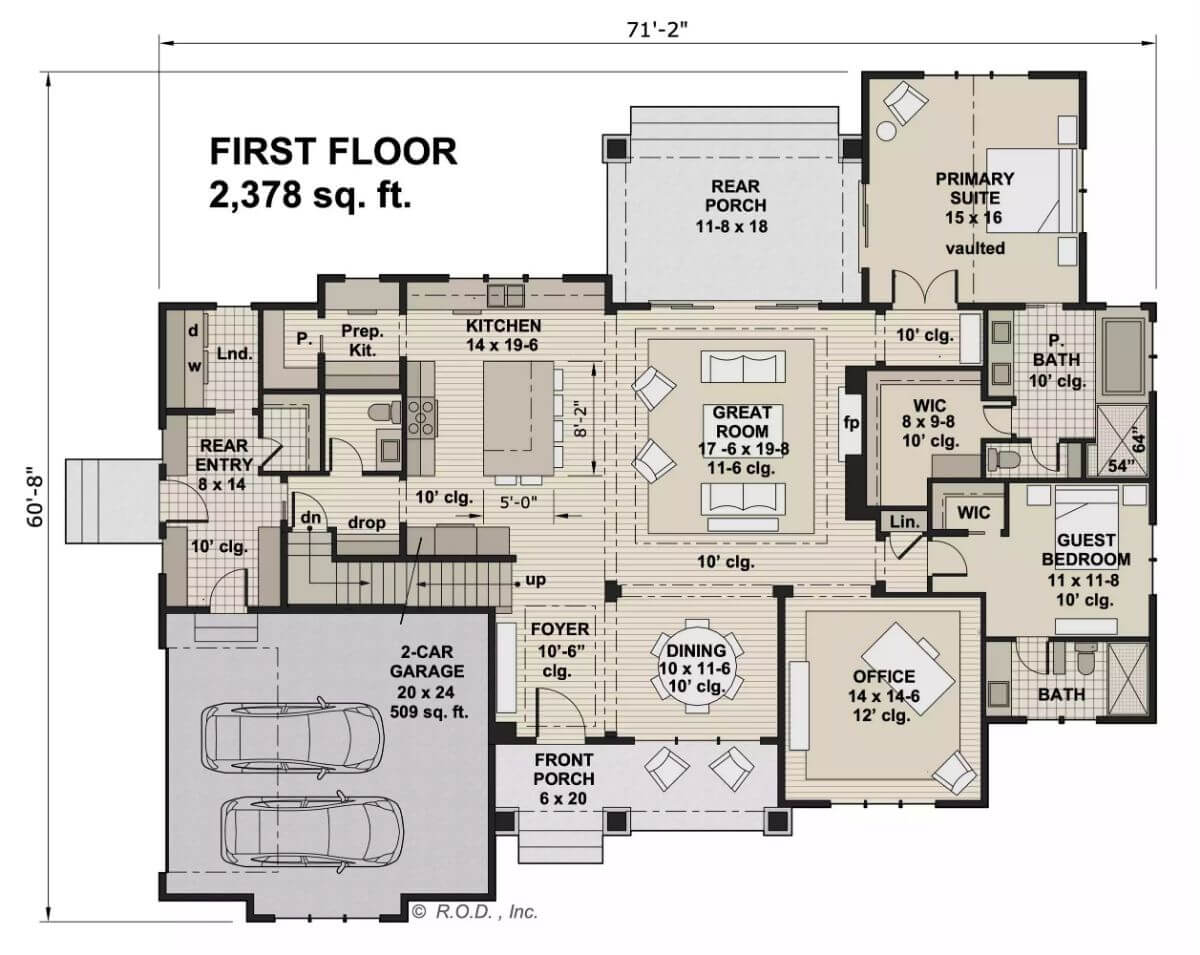
Second Level Floor Plan
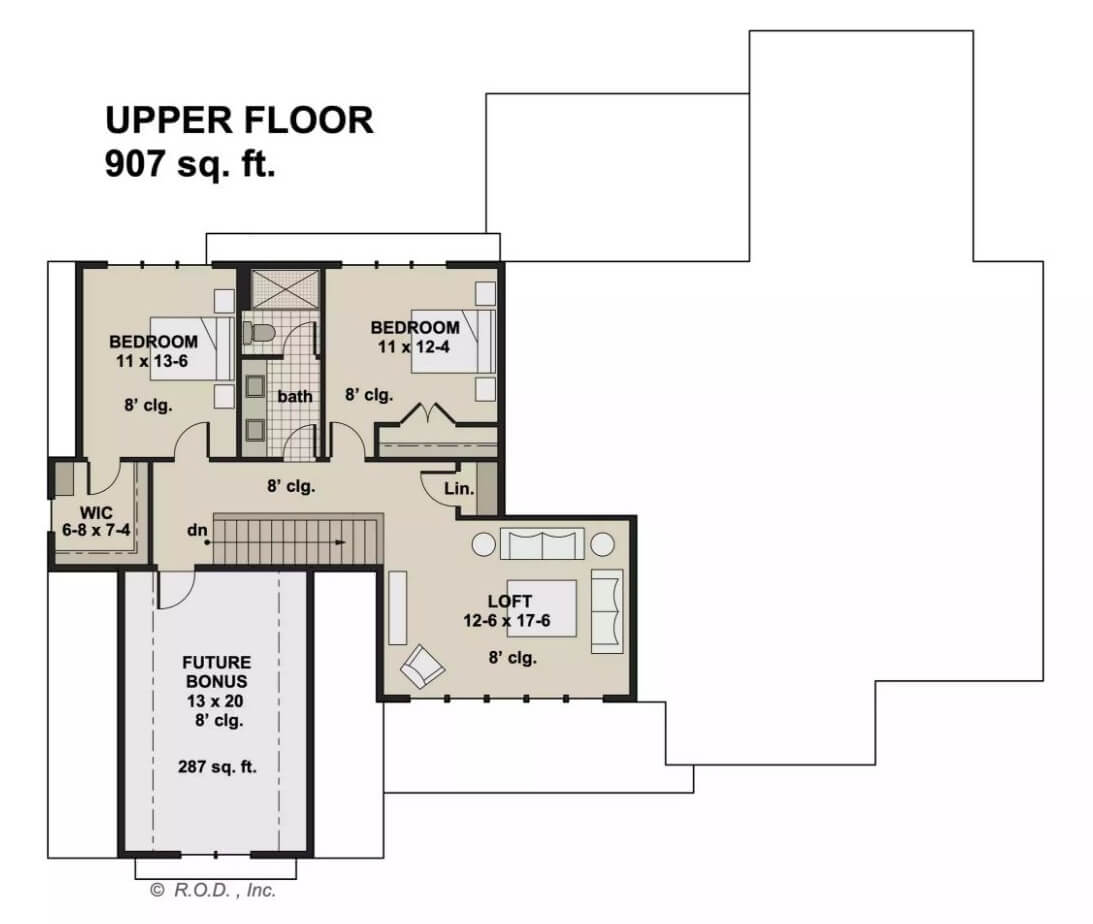
3D Main Level Floor Plan
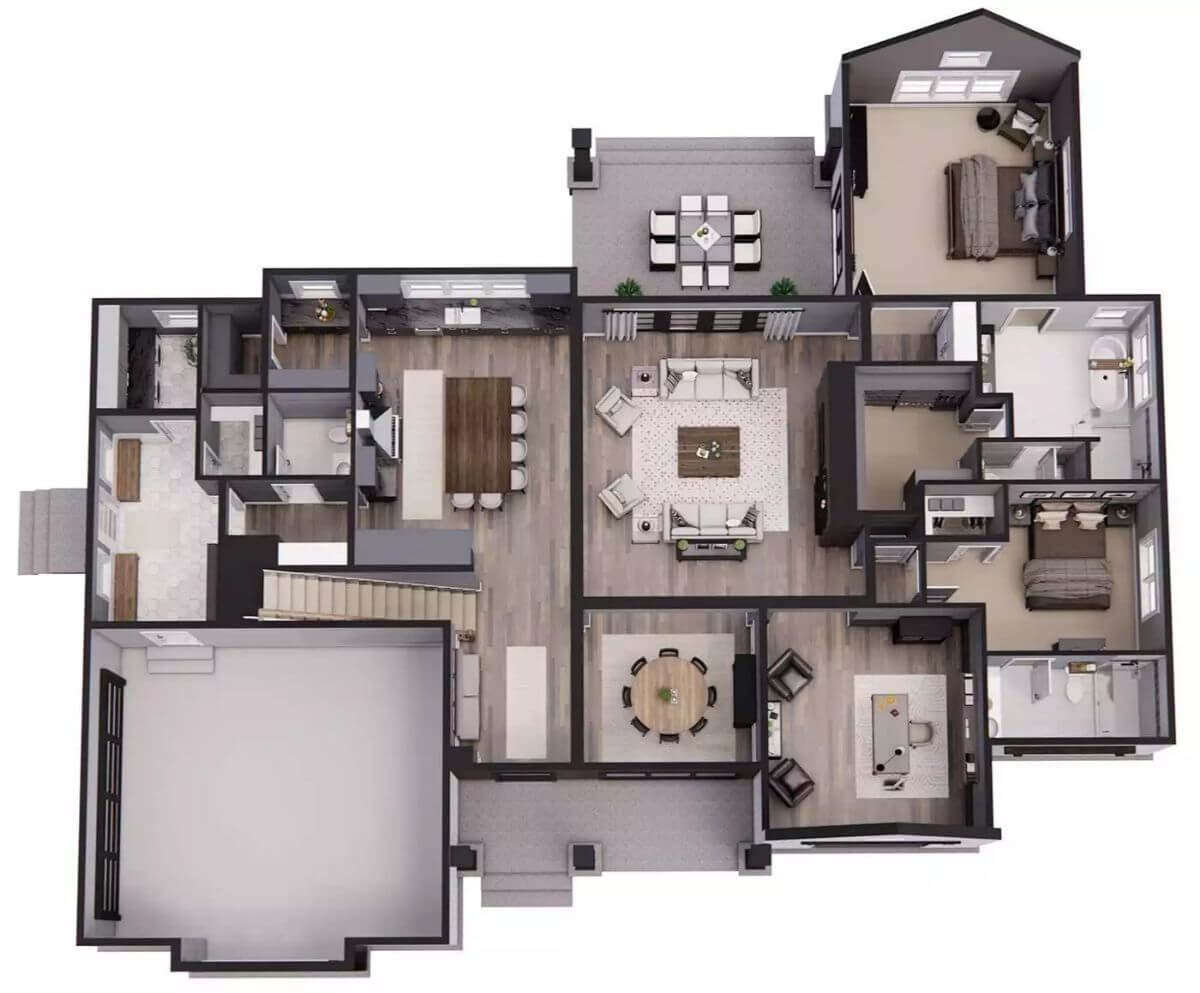
3D Second Level Floor Plan
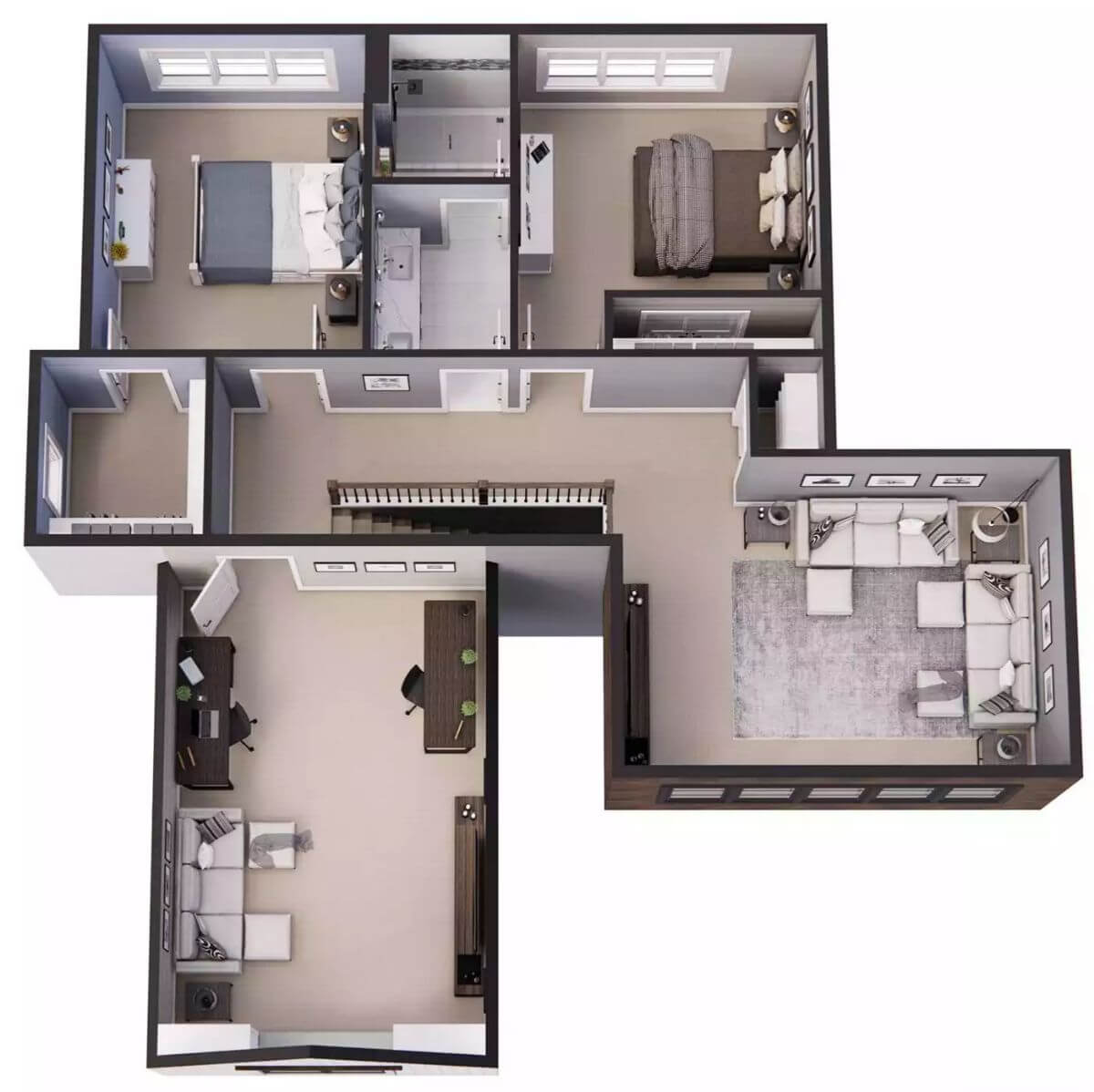
Front View
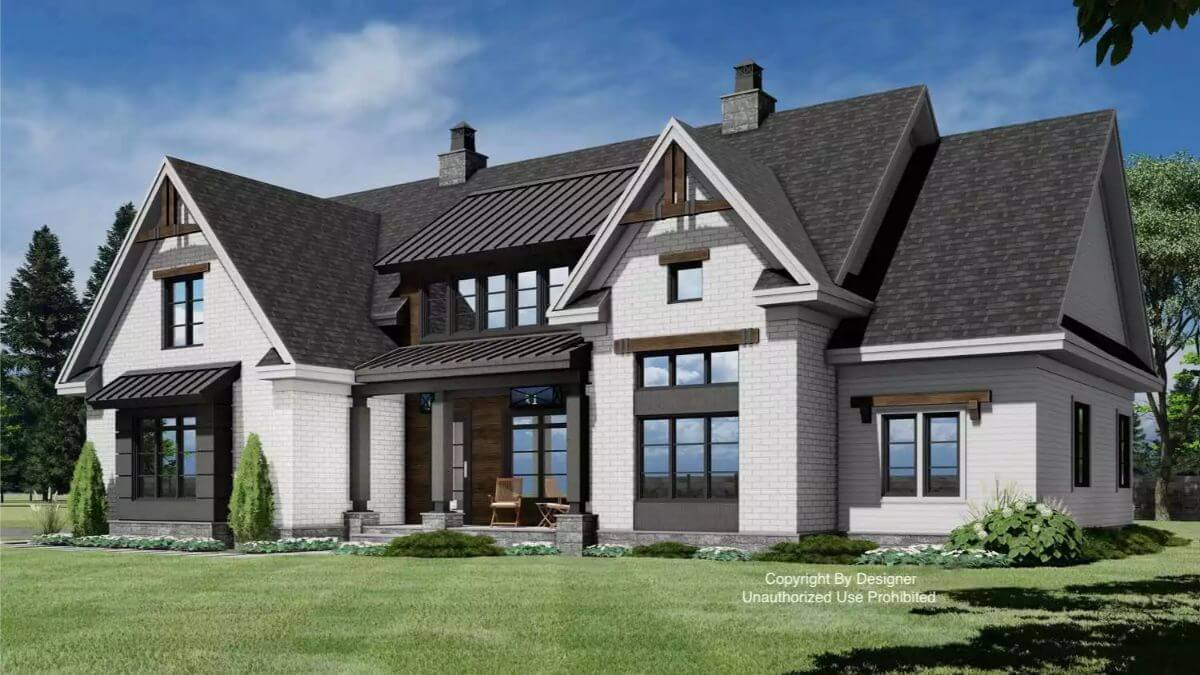
Rear View
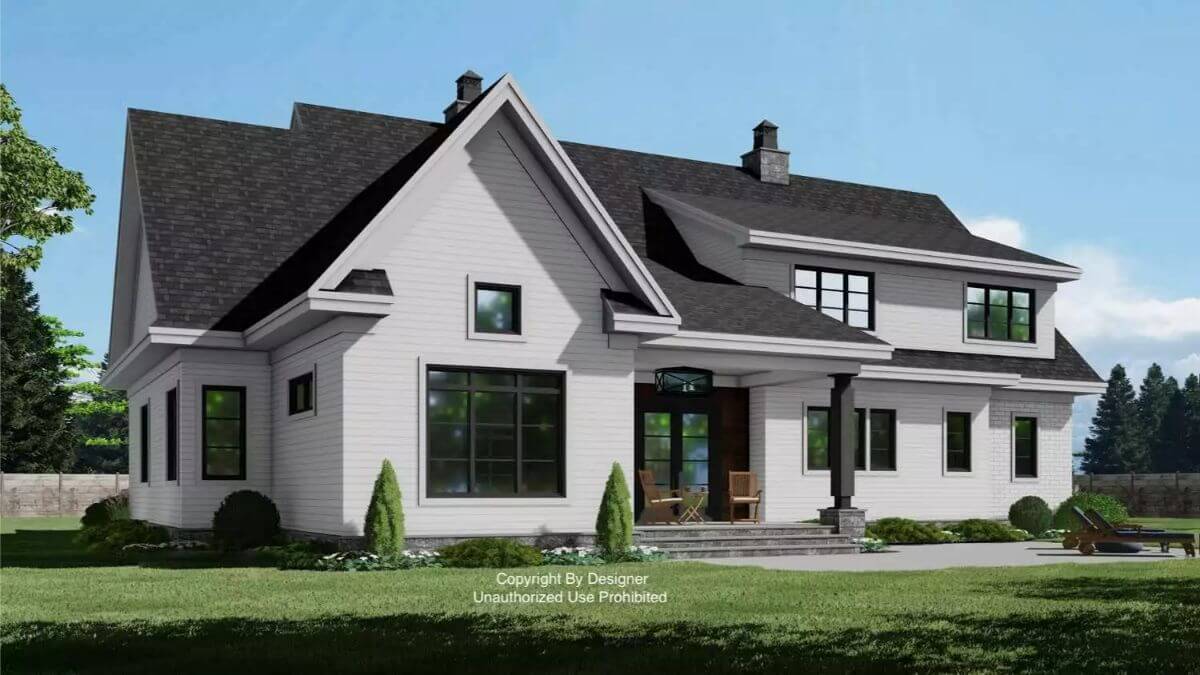
Great Room

Great Room
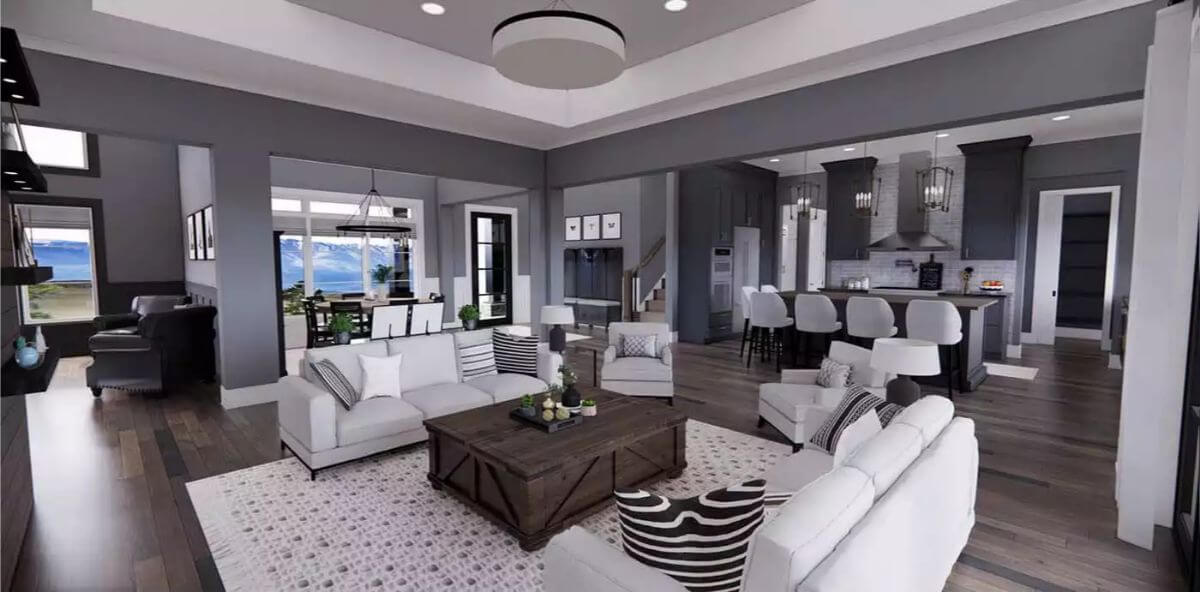
Kitchen

Walk-in Pantry
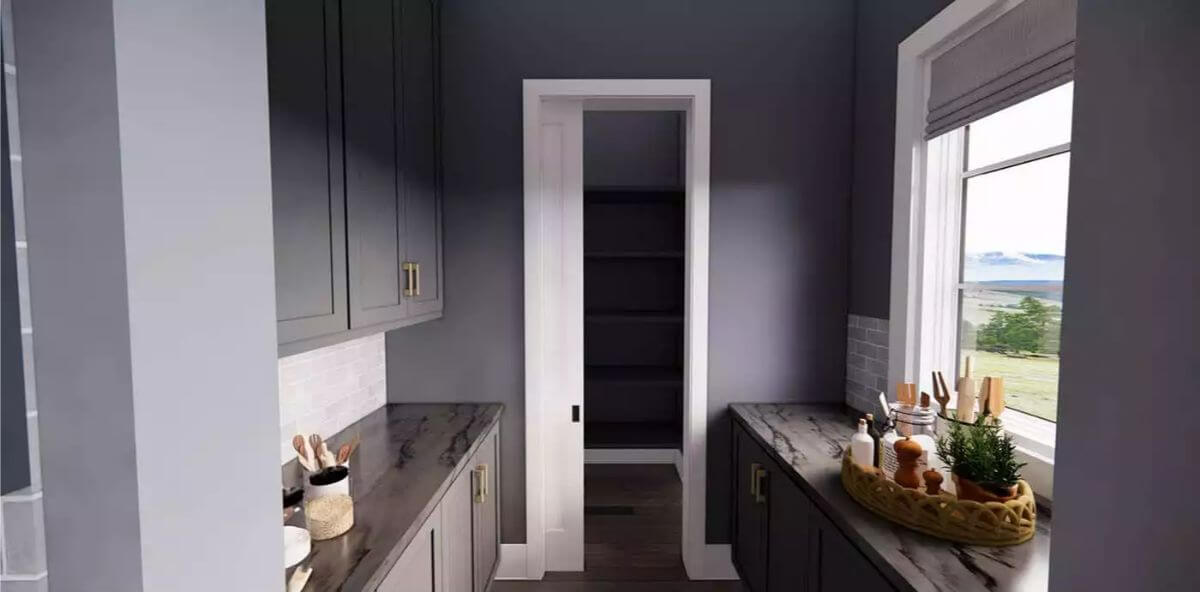
Mudroom
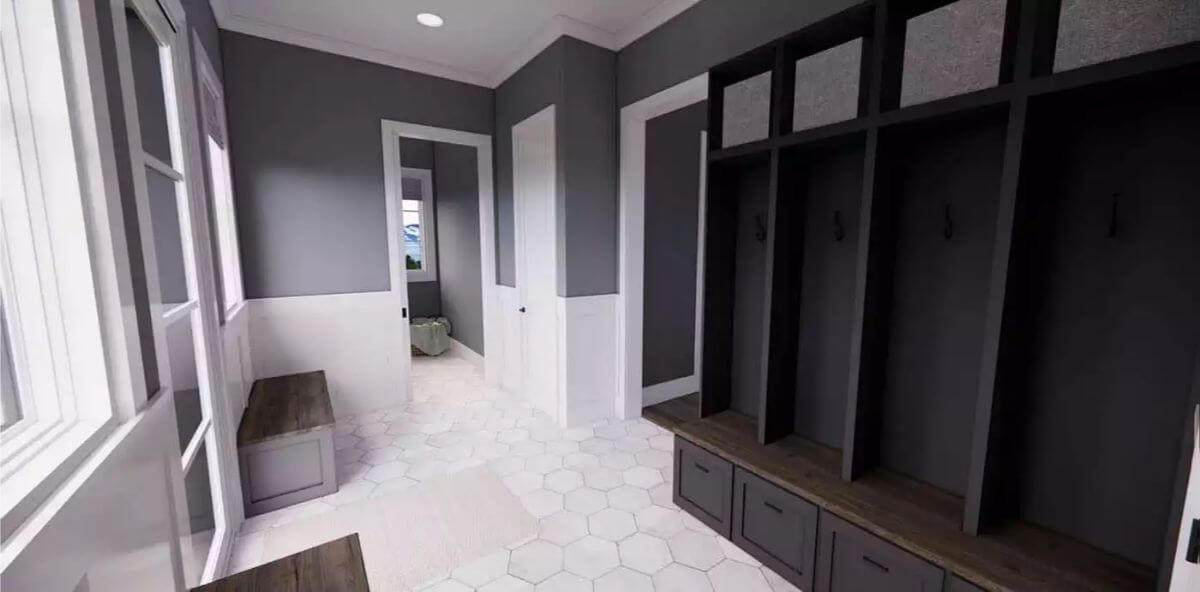
Dining Room
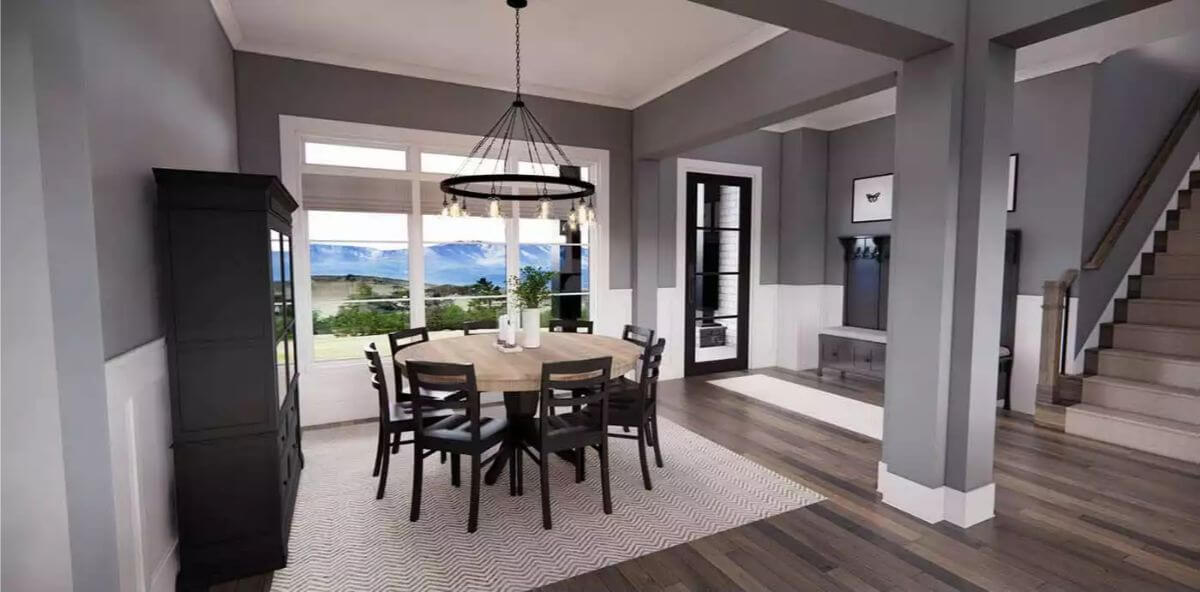
Office
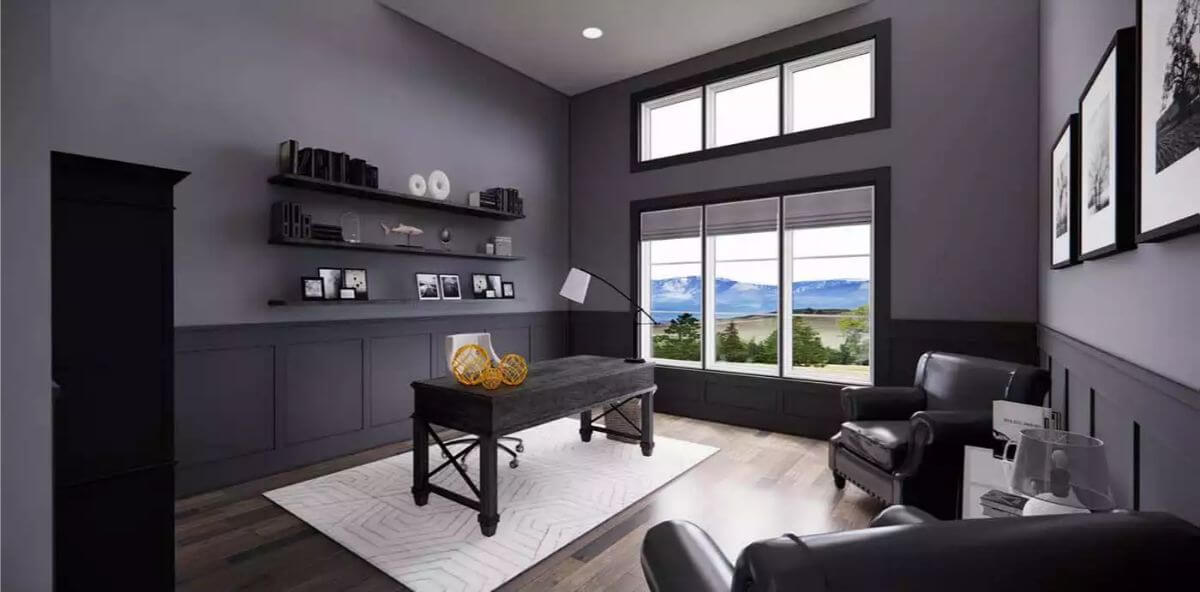
🔥 Create Your Own Magical Home and Room Makeover
Upload a photo and generate before & after designs instantly.
ZERO designs skills needed. 61,700 happy users!
👉 Try the AI design tool here
Bedroom
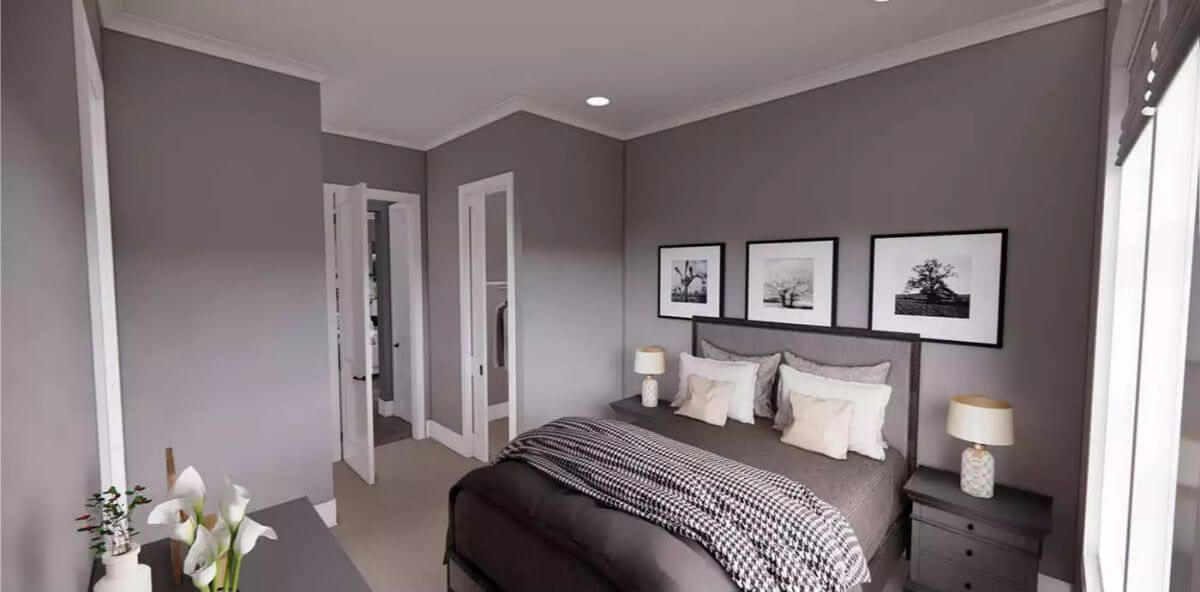
Bathroom
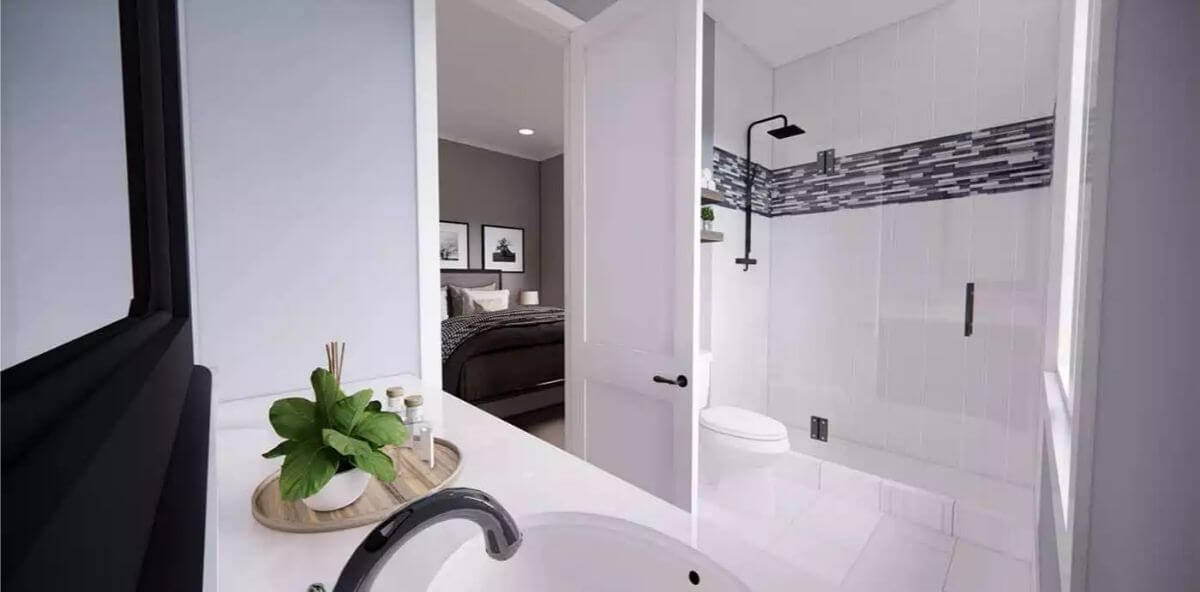
Primary Bedroom
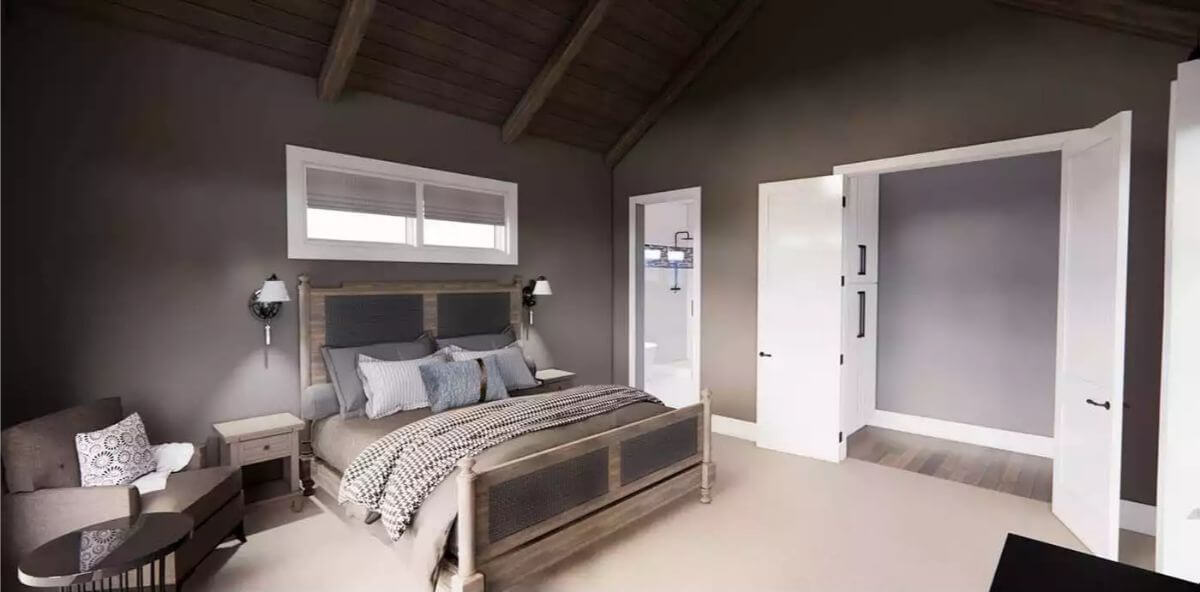
Primary Bathroom
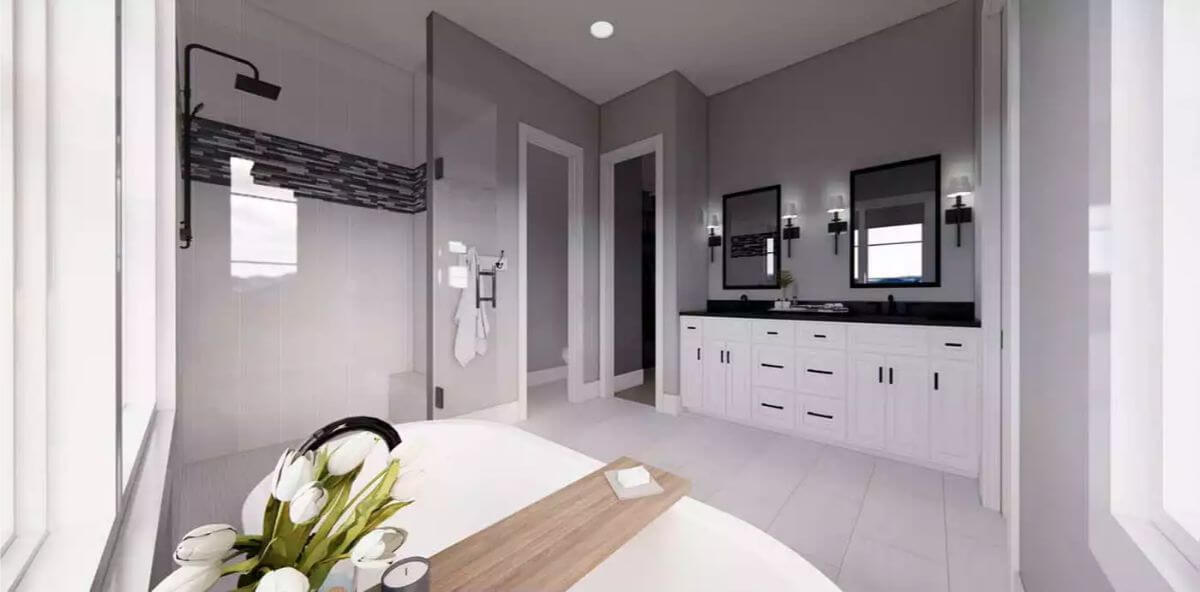
Primary Closet
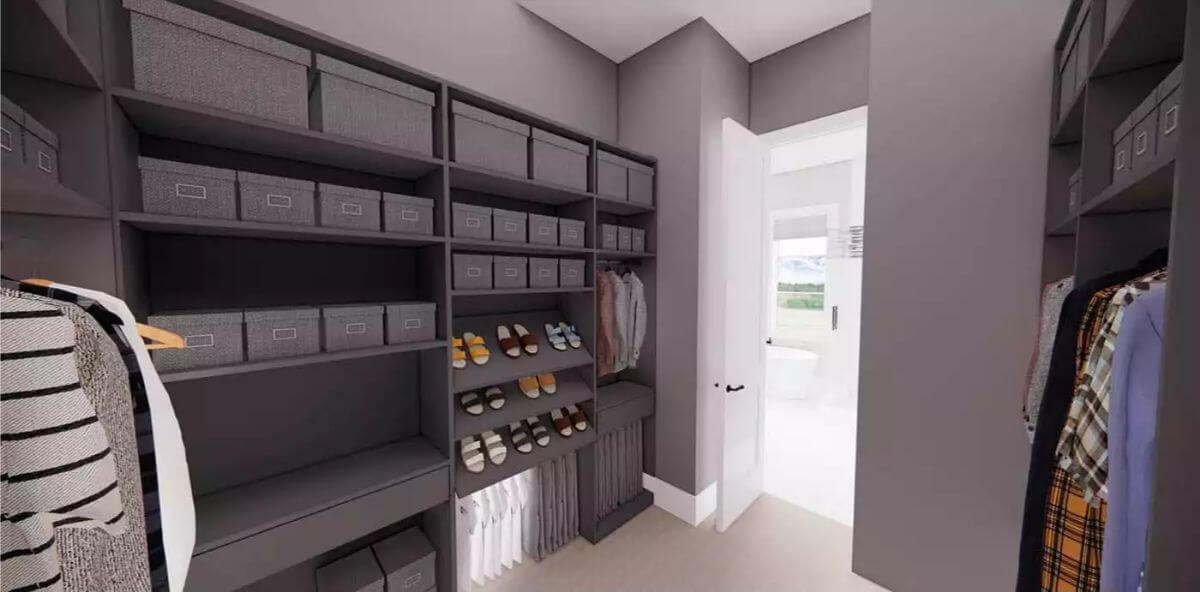
Loft
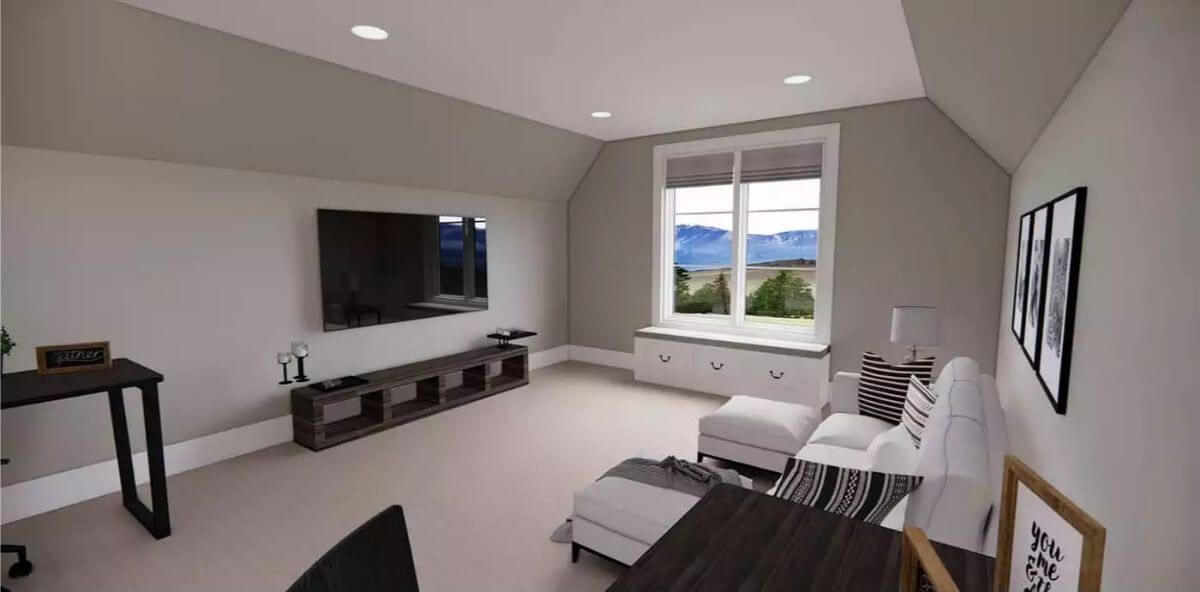
Bedroom
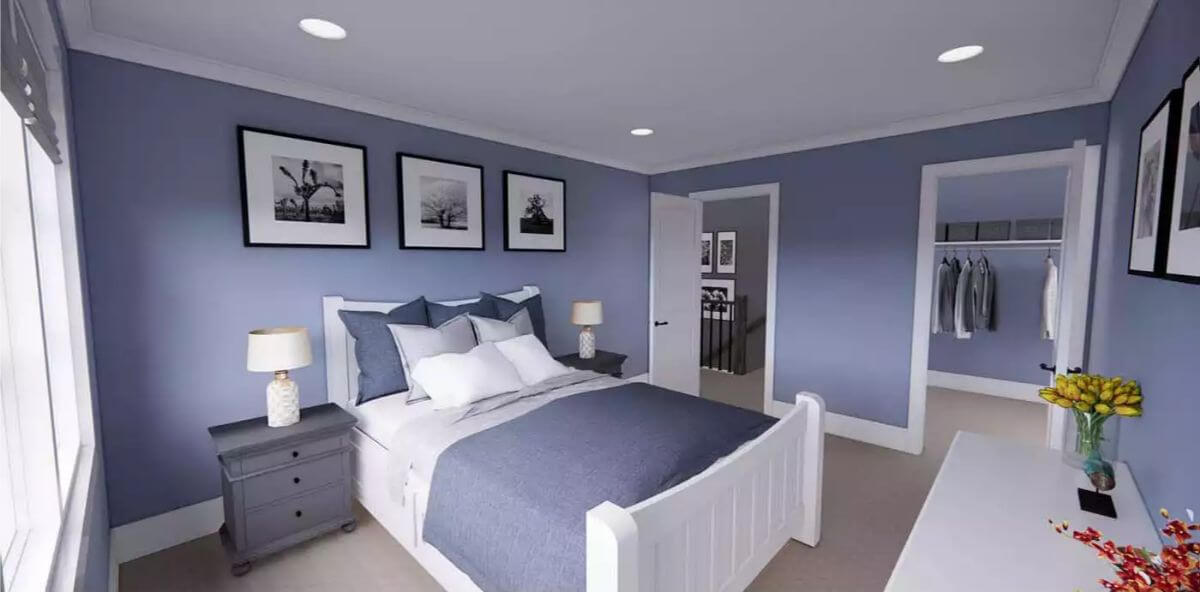
Bedroom
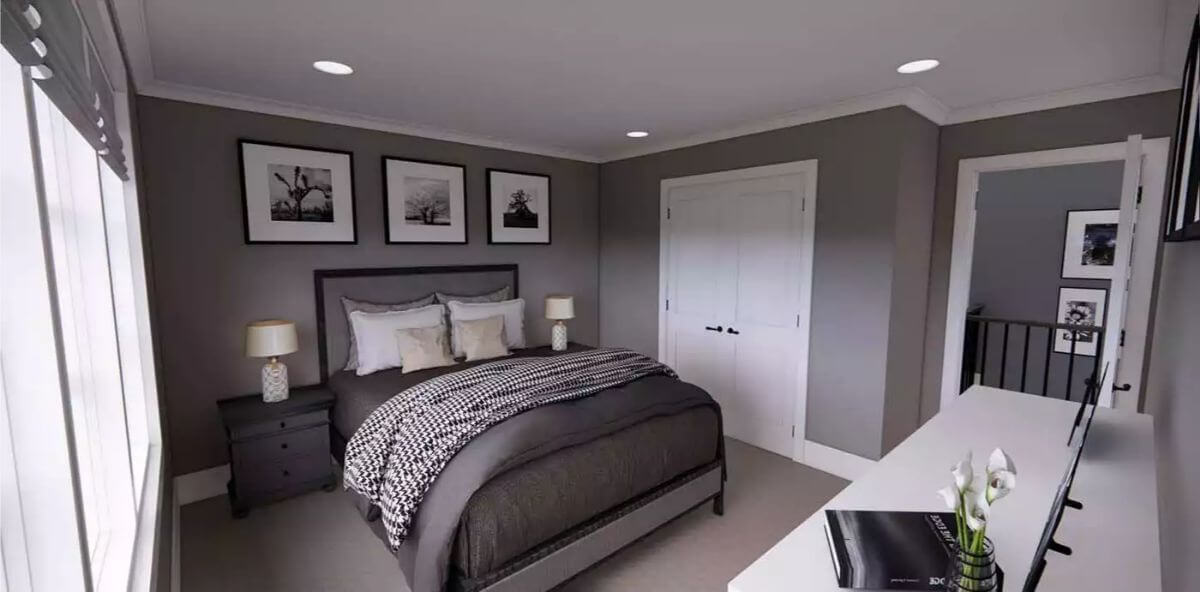
Details
This modern farmhouse is characterized by a blend of textures and materials, including white brick siding accented with wood elements, metal roofing, and prominent gabled rooflines. Large windows throughout the façade provide abundant natural light, enhancing its stylish yet welcoming appearance. The front porch offers an inviting space for relaxation.
The first floor is centered around an open-concept great room with a fireplace, seamlessly connecting to the kitchen and dining areas. The kitchen features an expansive island and adjoining prep kitchen and pantry, ideal for entertaining or everyday convenience. Adjacent to this space, a dedicated dining room and a private front-facing office offer additional functionality.
The primary suite occupies a quiet location on the main level, highlighted by a vaulted ceiling, dual walk-in closets, and a private bathroom. A guest bedroom with a full bathroom offers convenience and flexibility for visitors or extended family. The rear entry from the attached two-car garage leads to a practical mudroom and laundry area, providing useful storage and organization.
The second floor contains two additional bedrooms that share a full bathroom, complemented by a cozy loft space perfect for relaxation or leisure activities. Additionally, there’s an option for a future bonus room, providing potential for additional living or recreational space.
Pin It!

The House Designers Plan THD-10478
Haven't Seen Yet
Curated from our most popular plans. Click any to explore.

