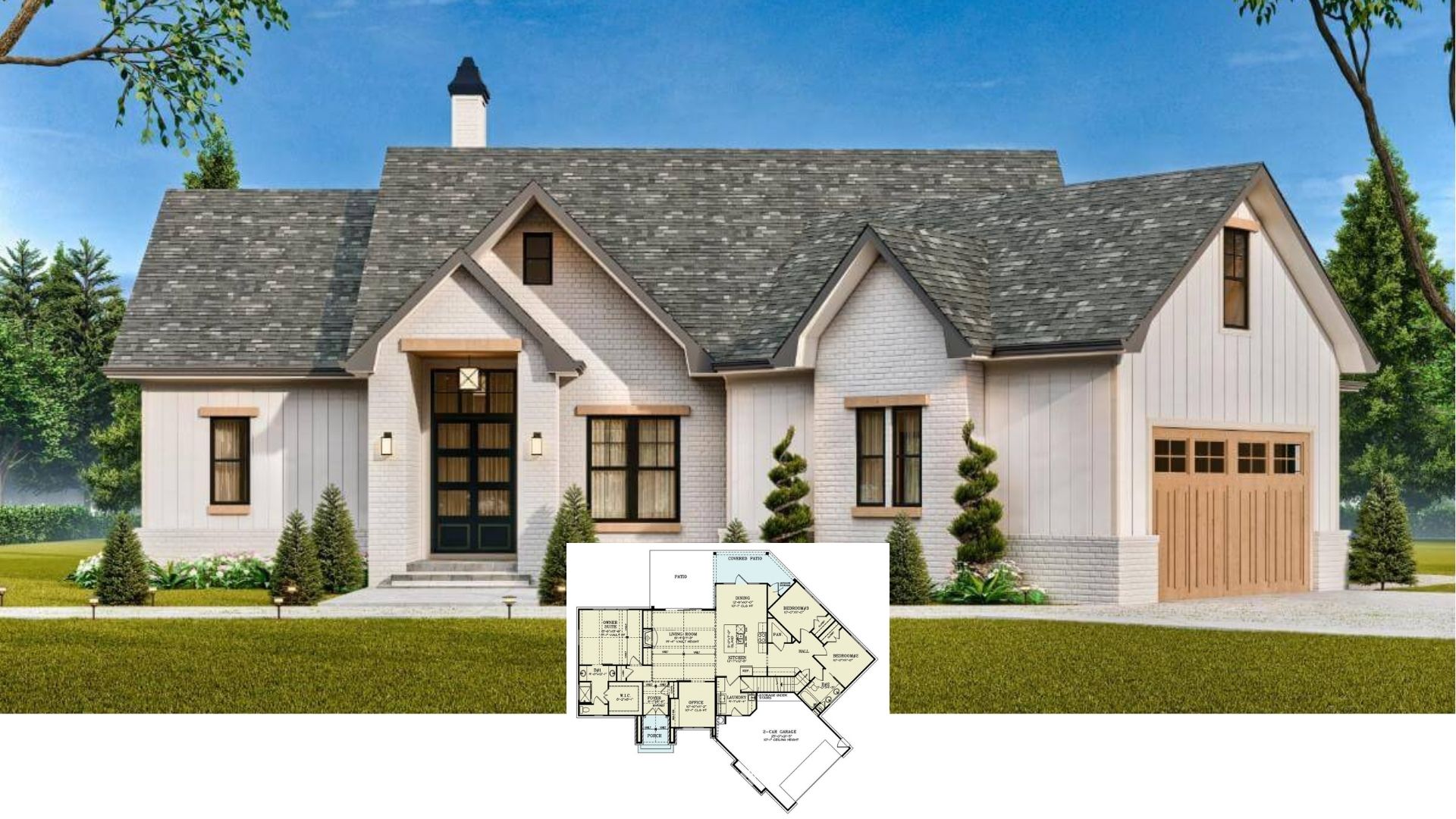
Would you like to save this?
Specifications
- Sq. Ft.: 2,070
- Bedrooms: 3
- Bathrooms: 2.5
- Stories: 1
- Garage: 3
The Floor Plan

Entryway

🔥 Create Your Own Magical Home and Room Makeover
Upload a photo and generate before & after designs instantly.
ZERO designs skills needed. 61,700 happy users!
👉 Try the AI design tool here
Great Room

Great Room

Kitchen

Dining Room

Would you like to save this?
Primary Bedroom

Primary Bathroom

Front-Left View

Rear View

Front-Right View

Details
This ranch-style home presents a classic and welcoming exterior with a blend of stone accents and horizontal siding. The gabled rooflines and covered front porch create a timeless silhouette, while the combination of textures adds visual interest and warmth. A side-entry garage complements the clean, symmetrical design and enhances curb appeal.
The interior layout offers smart, single-level living with an open-concept design that centers around a spacious great room. The kitchen features a large island, ample counter space, a walk-in pantry, and even a built-in wine cooler, seamlessly connecting to the dining area for effortless entertaining. The primary suite is tucked away for privacy and includes a walk-in closet and a luxurious bath with a whirlpool tub. Two additional bedrooms are positioned on the opposite side of the home, flanking a shared bathroom and linen closet for convenience.
Functional elements like a mudroom with a bench, a separate laundry area with folding space, and dual garage access points enhance daily living. A covered patio off the great room provides a relaxing outdoor extension of the living space, perfect for enjoying fresh air in comfort.
Pin It!

Architectural Designs Plan 62530DJ






