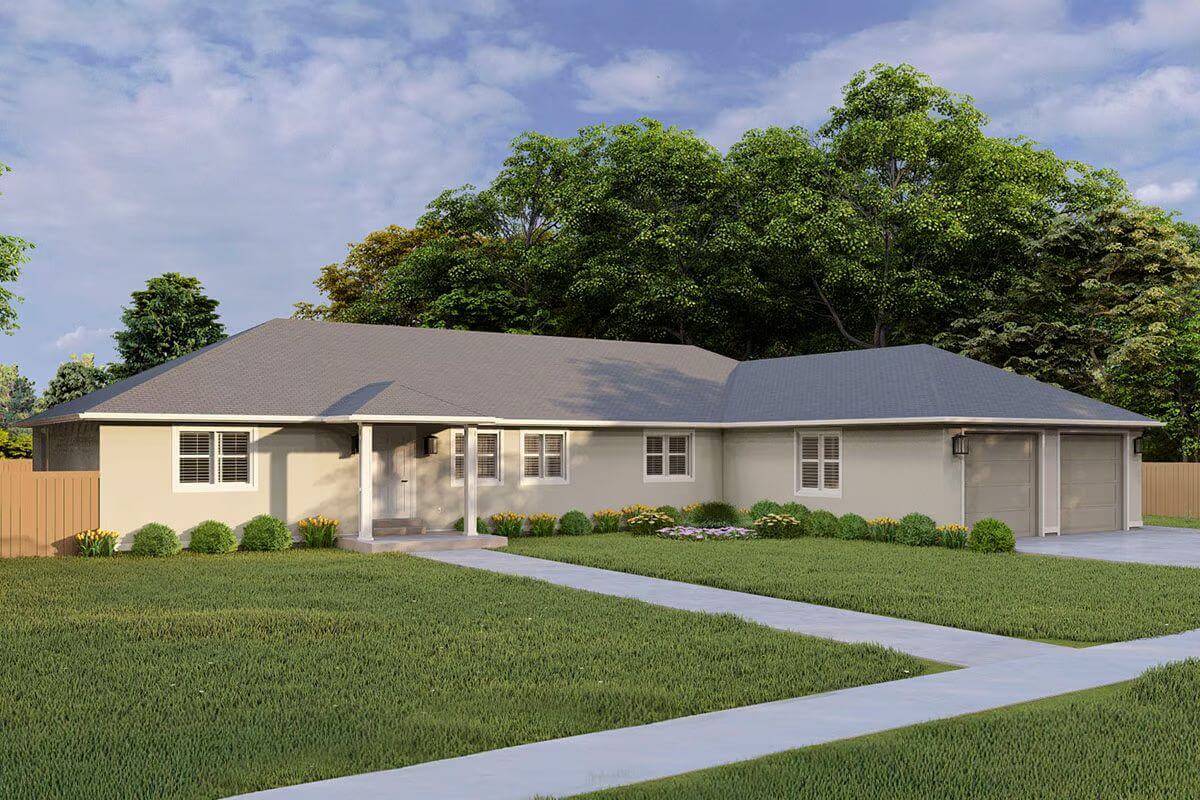
Would you like to save this?
Specifications
- Sq. Ft.: 2,458
- Bedrooms: 4
- Bathrooms: 2
- Stories: 1
- Garage: 2
The Floor Plan

Front View

🔥 Create Your Own Magical Home and Room Makeover
Upload a photo and generate before & after designs instantly.
ZERO designs skills needed. 61,700 happy users!
👉 Try the AI design tool here
Rear View

Living Room

Dining Room

Kitchen

Would you like to save this?
Primary Bedroom

Details
This ranch-style home features a clean, modern exterior with a symmetrical façade, soft-toned stucco walls, and a low-pitched roofline. The welcoming front porch sits just beneath a small overhang supported by columns, leading to the front entry. Twin garage doors on the right side balance the design, creating a sleek and functional look that blends seamlessly with its surroundings.
The front entrance opens into a spacious living room that flows directly into the kitchen and dining area. The kitchen is centrally located, with easy access to a rear porch for indoor-outdoor living. To the left, the private primary suite includes a walk-in closet and en suite bath.
On the opposite side of the house, three additional bedrooms are located along a hallway, along with a shared bathroom. Toward the back, a cozy family room offers a secondary gathering space, perfect for entertaining or relaxing. Practical features such as a walk-in pantry, a laundry room with garage access, and dedicated mechanical space add convenience and efficiency to the layout.
Pin It!

Architectural Designs Plan 61607UT






