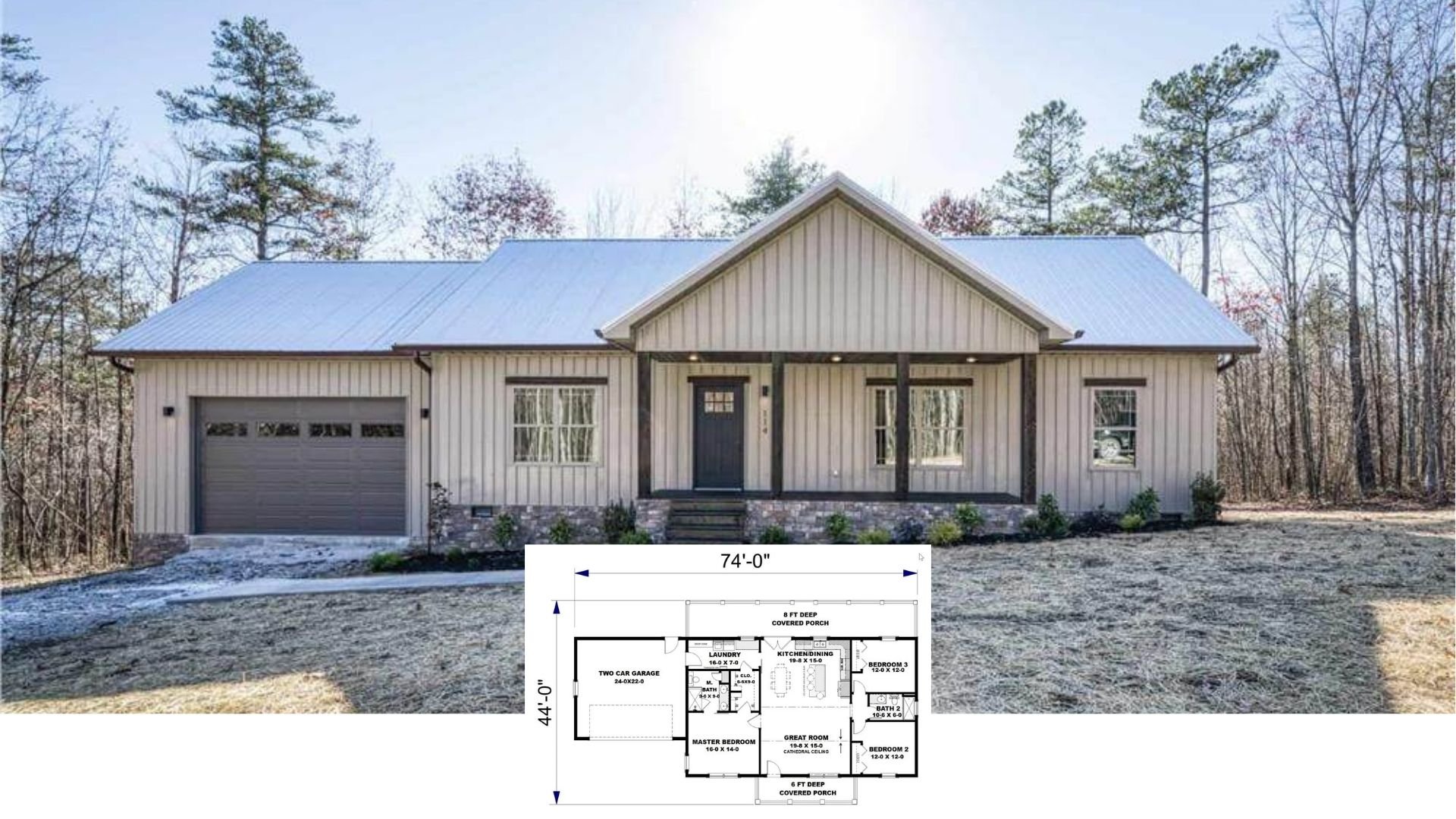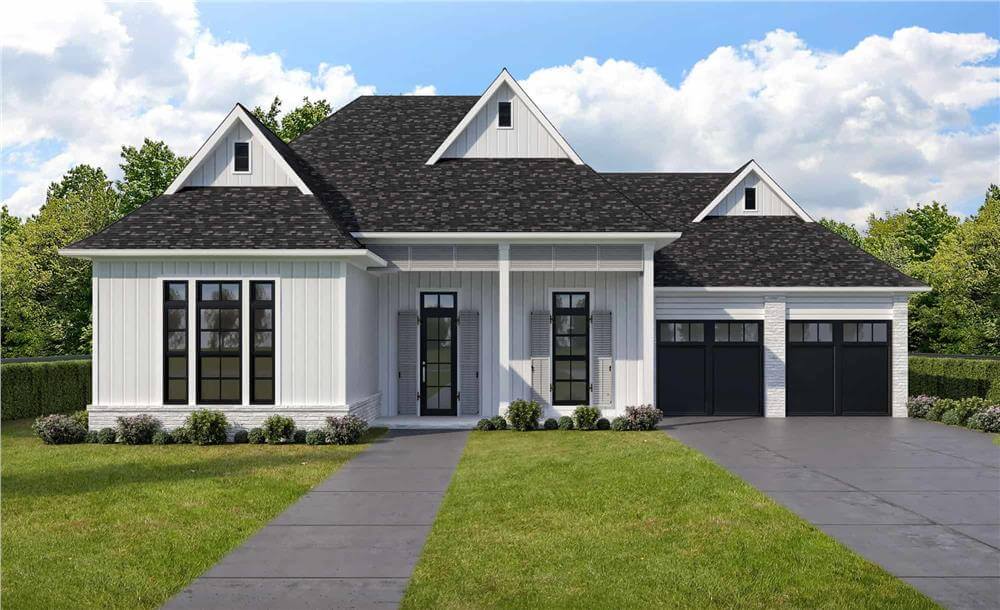
Specifications
- Sq. Ft.: 2,631
- Bedrooms: 4
- Bathrooms: 3.5
- Stories: 1
- Garage: 2
Main Level Floor Plan
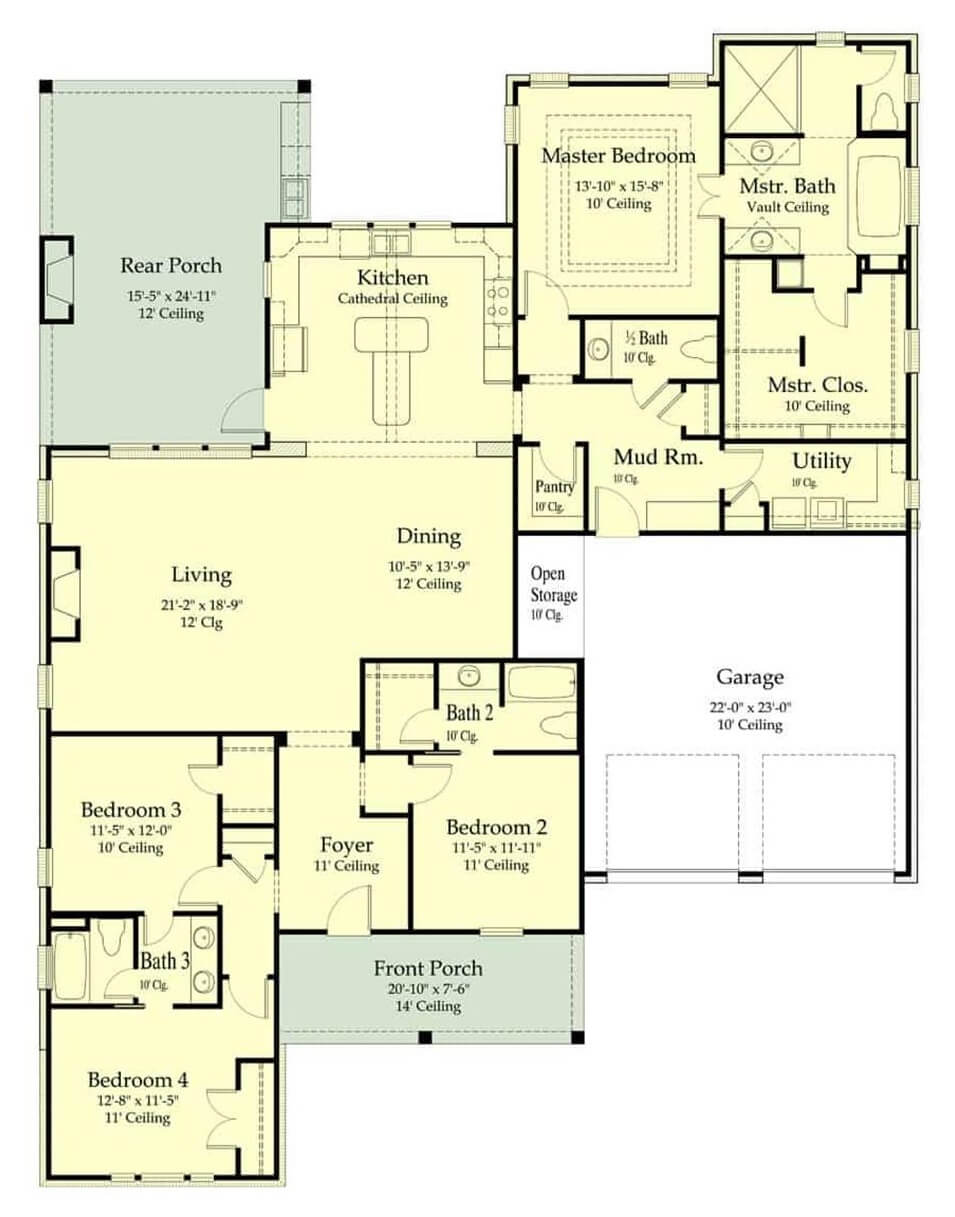
Open-Concept Living
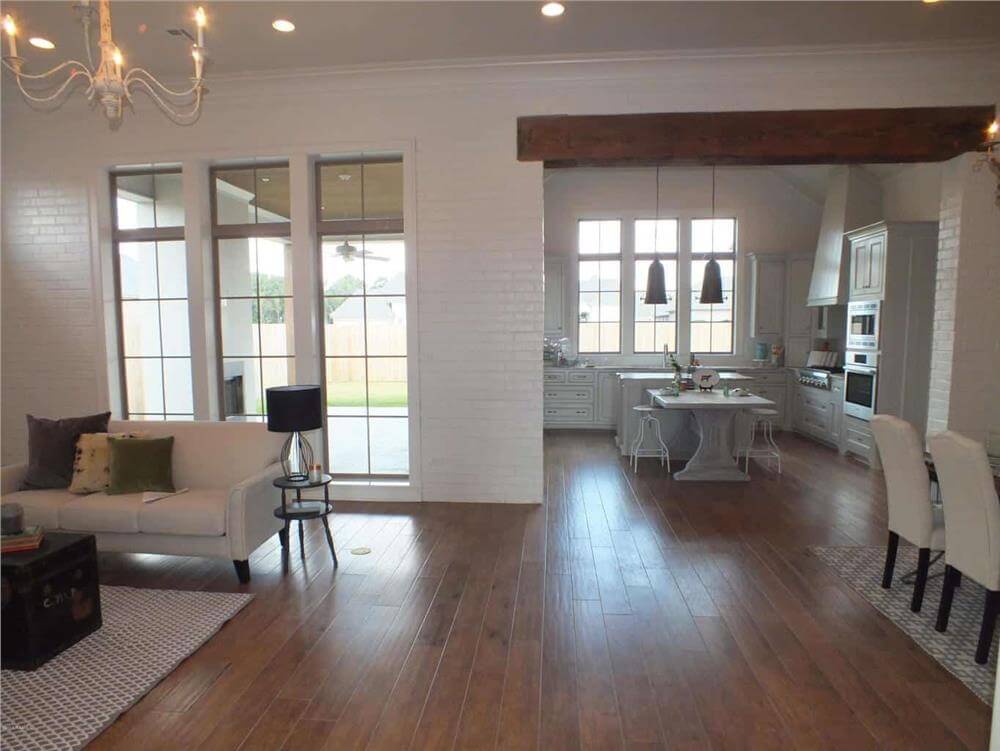
Kitchen
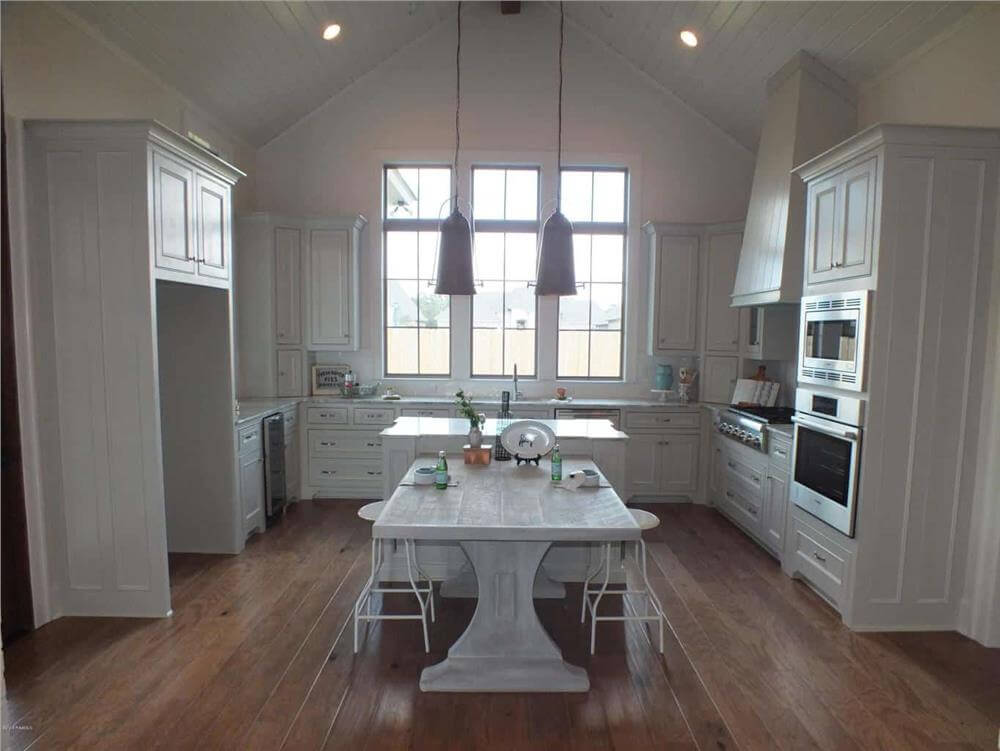
Kitchen
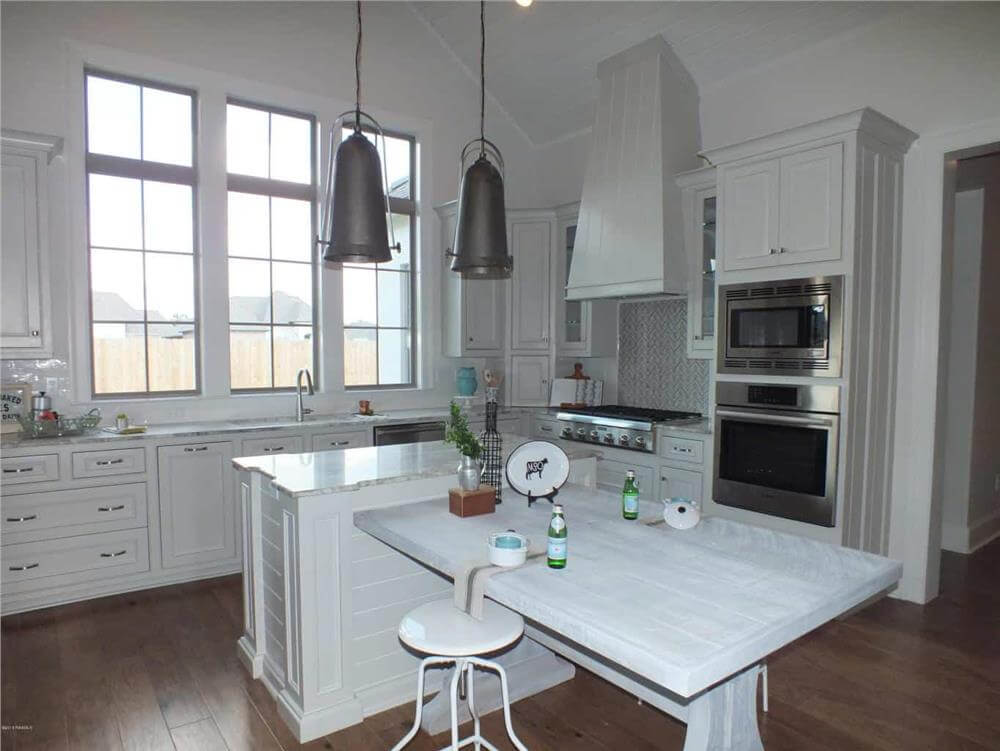
Details
This charming 4-bedroom ranch combines board and batten siding, stone accents, and front-facing gables to create a warm, inviting exterior. It includes a welcoming front porch and a 2-car garage that connects to the home through a mudroom.
Inside, a lovely foyer guides you into a large unified space shared by the living room, dining area, and kitchen. A fireplace emits cozy vibes while a door off the kitchen extends the entertaining space onto a spacious porch complete with a second fireplace and a summer kitchen. The main kitchen features a walk-in pantry and a T-shaped island for added prep space and casual seating.
The primary bedroom is privately tucked on the home’s rear. It has a step ceiling, a spa-like ensuite, and a sizable walk-in closet.
Three secondary bedrooms are situated in front with two sharing a Jack and Jill bathroom.
Pin It!
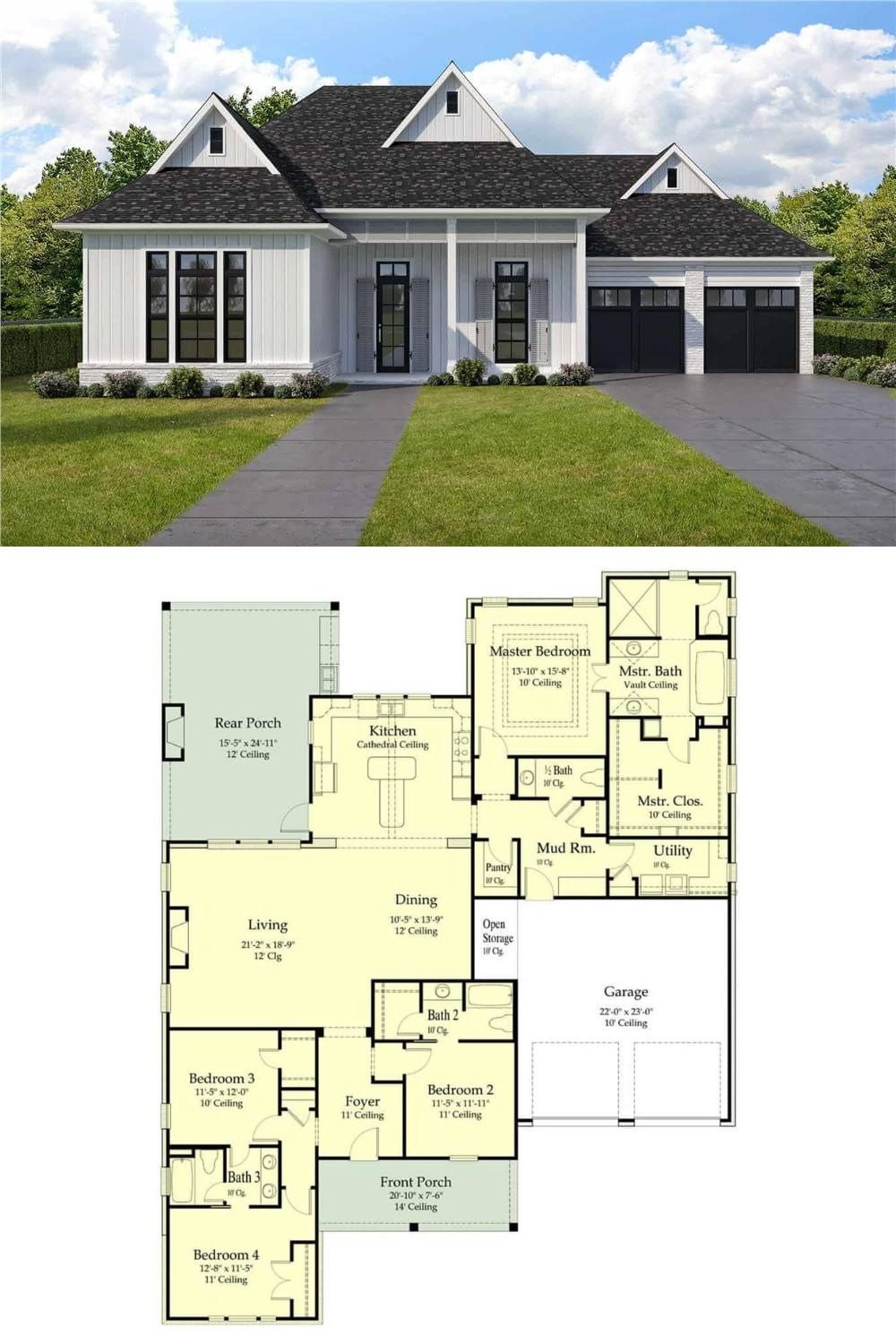
The Plan Collection Plan 204-1030




