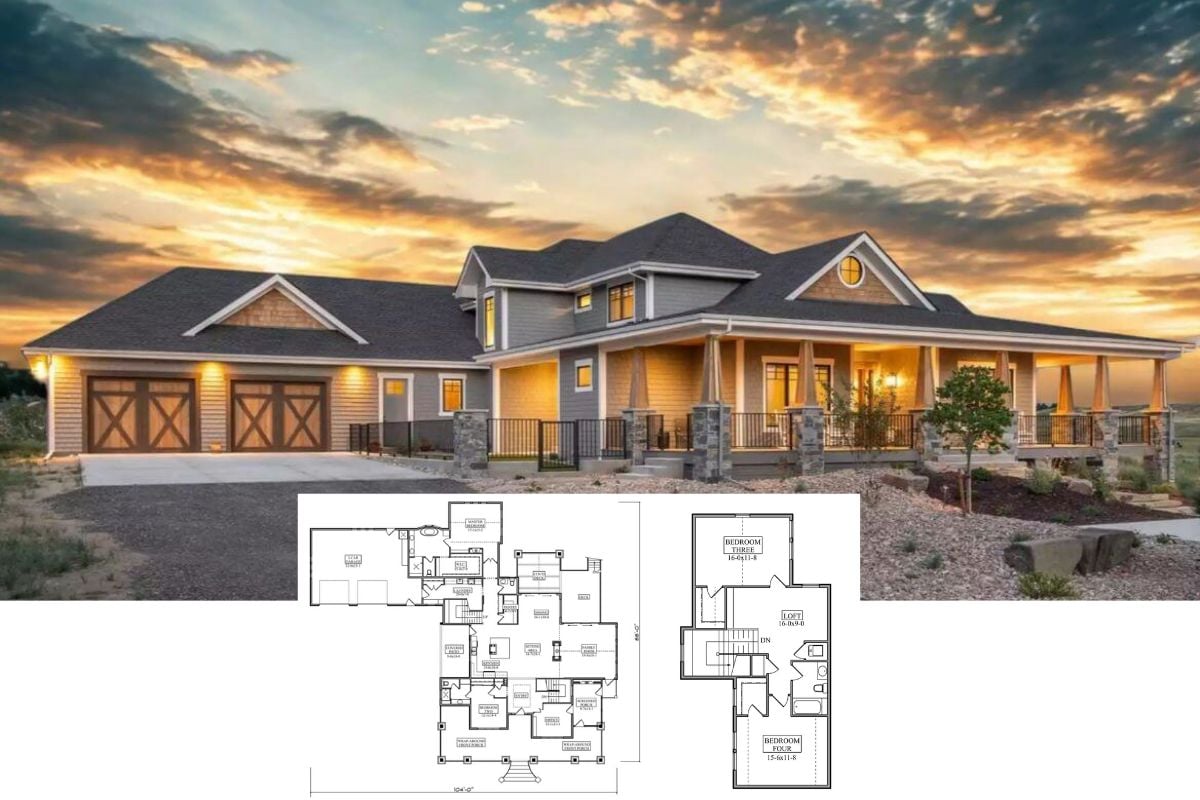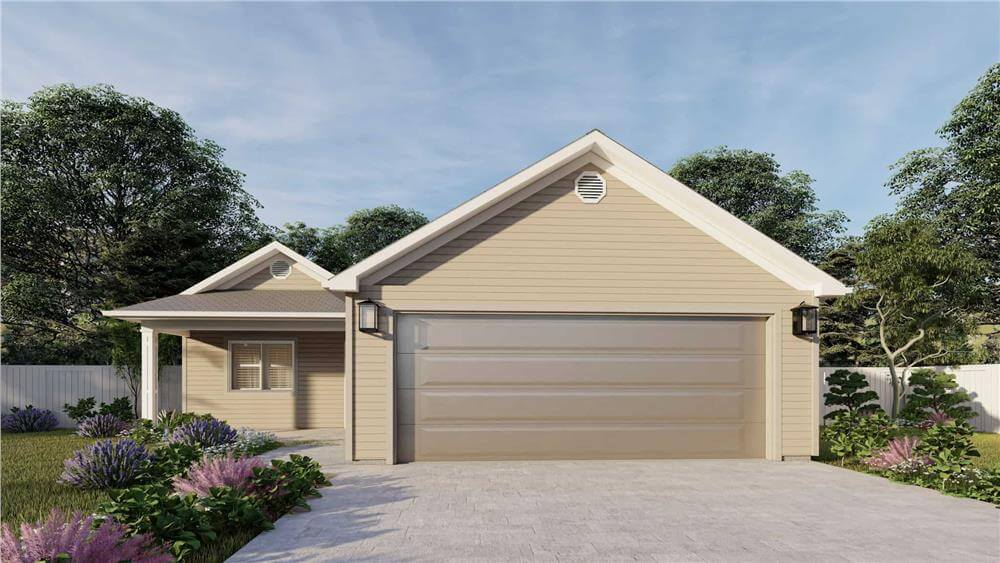
Would you like to save this?
Specifications
- Sq. Ft.: 1,552
- Bedrooms: 3
- Bathrooms: 2
- Stories: 1
- Garage: 2
The Floor Plan

Front View

🔥 Create Your Own Magical Home and Room Makeover
Upload a photo and generate before & after designs instantly.
ZERO designs skills needed. 61,700 happy users!
👉 Try the AI design tool here
Rear View
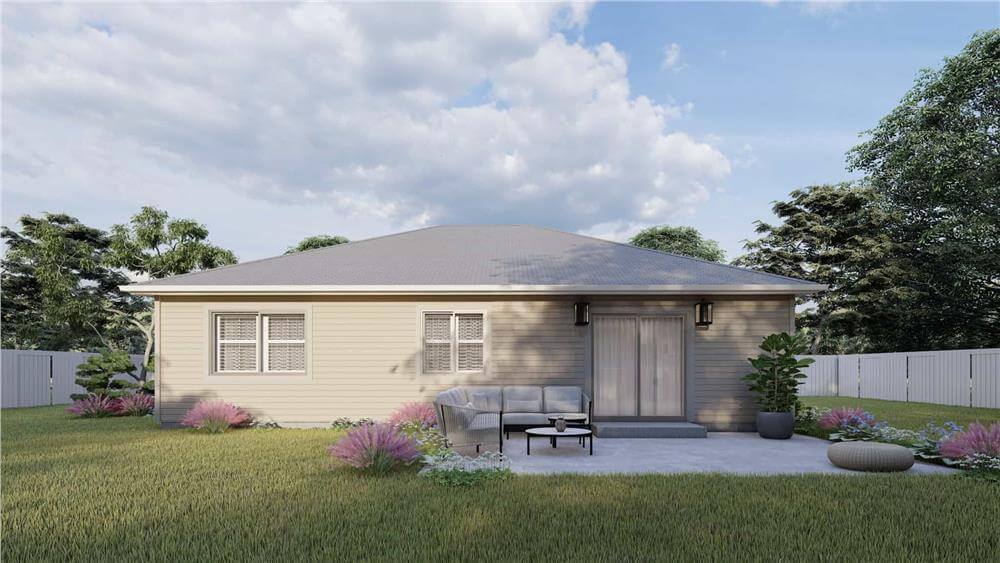
Office
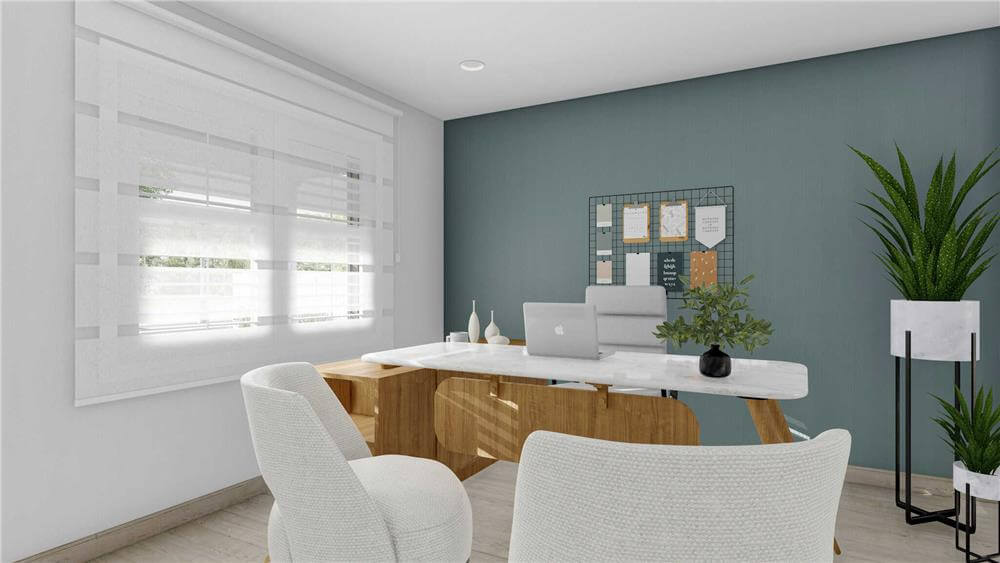
Office

Family Room
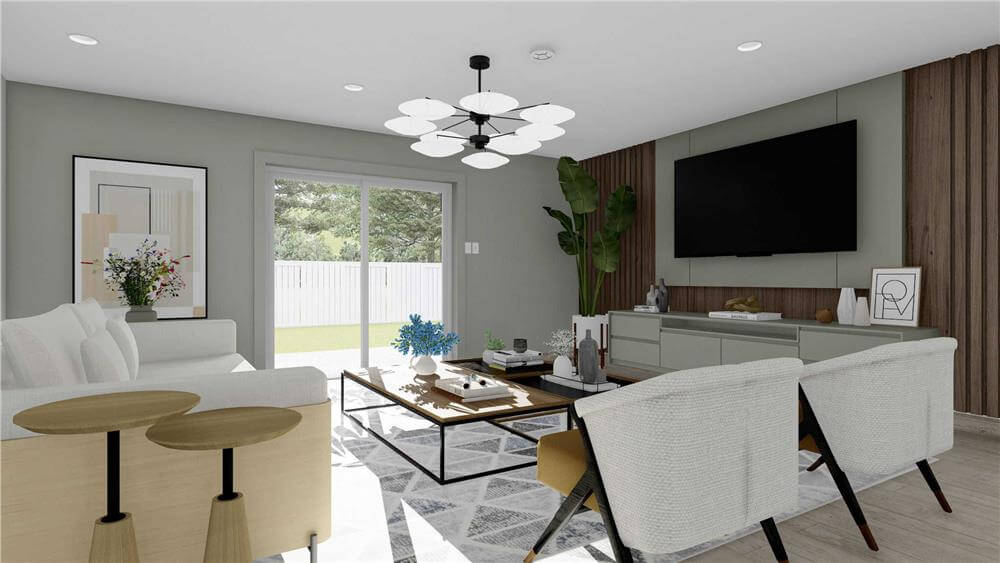
Would you like to save this?
Family Room

Kitchen

Kitchen

Primary Bedroom

Primary Bedroom
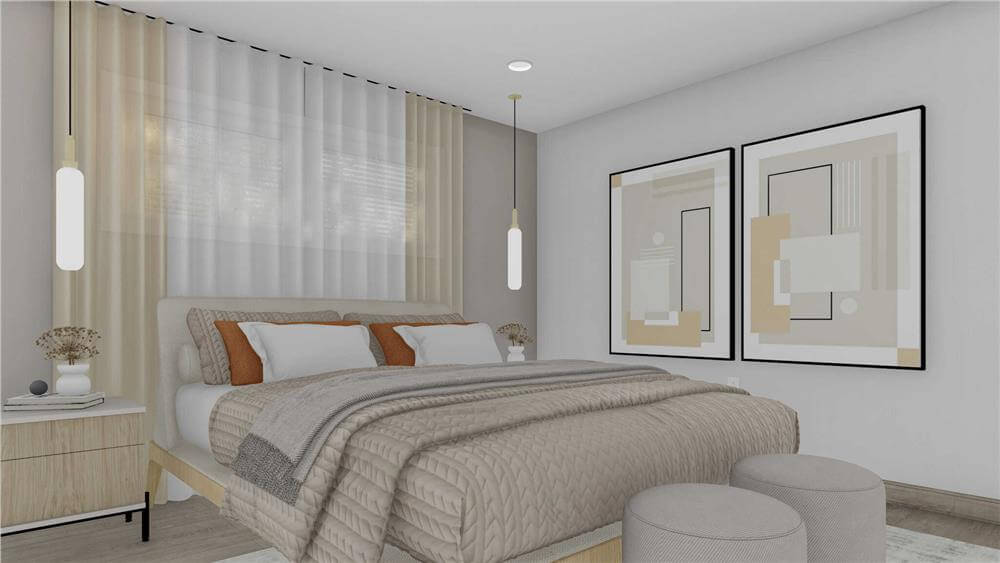
Details
This 3-bedroom ranch features a clean and modern exterior with a gabled roofline and horizontal siding that gives it a warm, inviting appearance. The attached two-car garage protrudes from the front of the house, framed by two stylish outdoor wall lanterns. A small covered porch off to the left of the garage provides a cozy entrance to the home, creating a welcoming focal point.
The front entry opens into a small hallway flanked by a dedicated office space on one side and a convenient laundry room on the other, which also connects directly to the garage for easy access. Beyond the entry, the layout flows into an open-concept kitchen and family room, perfect for both everyday living and entertaining. The kitchen features a large island with bar seating and overlooks the family room to maintain a connected, open feel.
The private areas of the home are located along the right side of the layout. The primary suite is situated at the rear corner of the house, offering privacy complete with an en suite bathroom and a walk-in closet. Two additional bedrooms are positioned nearby, sharing a centrally located full bathroom in the hallway. Each bedroom includes its own closet, providing ample storage space.
Pin It!

The Plan Collection – Plan 187-1236

