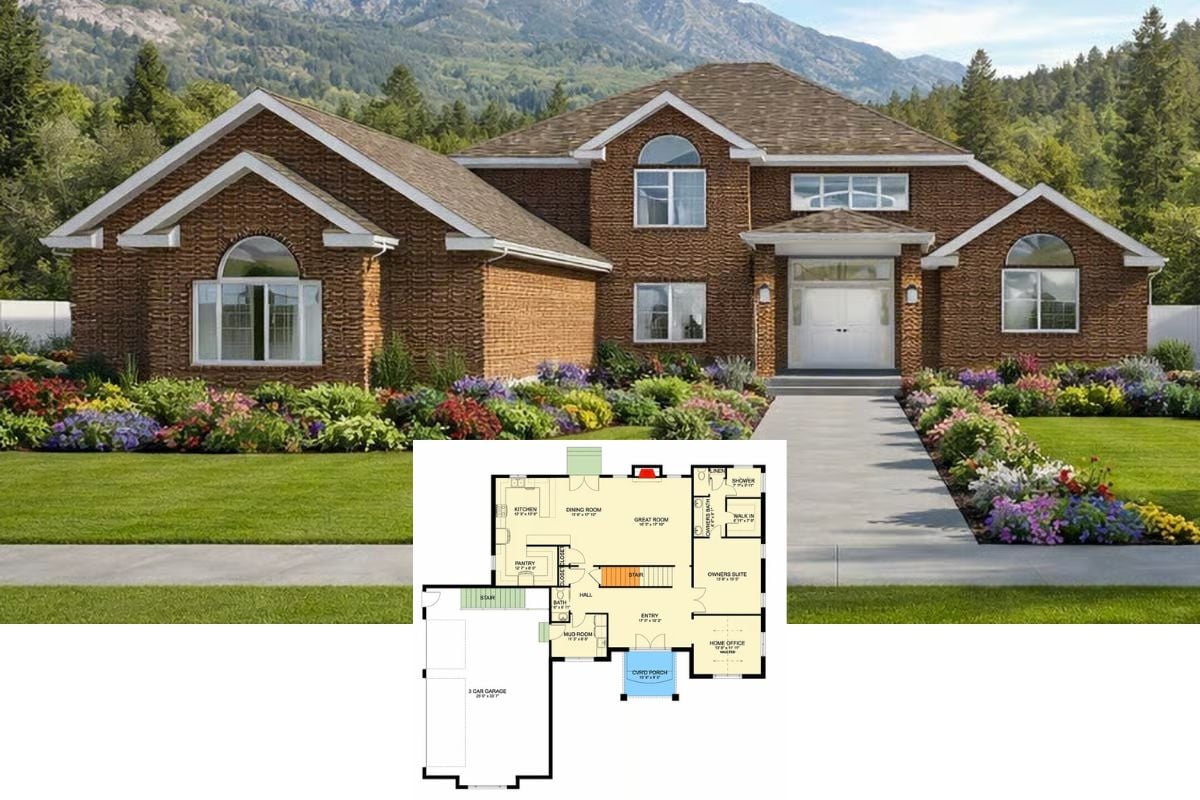
Would you like to save this?
Specifications
- Sq. Ft.: 2,731
- Bedrooms: 4
- Bathrooms: 3.5
- Stories: 1
- Garage: 3
Main Level Floor Plan

Bonus Level Floor Plan

🔥 Create Your Own Magical Home and Room Makeover
Upload a photo and generate before & after designs instantly.
ZERO designs skills needed. 61,700 happy users!
👉 Try the AI design tool here
Front-Right View

Entry

Living Room

Kitchen

Would you like to save this?
Kitchen

Front Rendering

Rear Elevation

Details
This 4-bedroom ranch presents a fresh take on classic farmhouse style with a clean white exterior, board and batten siding, and warm wood accents that frame the front porch columns. A prominent front-facing gable with double windows adds architectural interest and balance to the roofline, while the deep front porch welcomes guests with space for seating. The attached garage is seamlessly integrated into the overall design with a separate side entry and additional boat storage space.
At the heart of the home is a large living room with a vaulted ceiling and media center, flowing directly into the open kitchen and dining area. The kitchen features a generous island, a walk-in pantry, and access to a large rear porch with an outdoor kitchen—perfect for entertaining.
The primary suite is tucked privately on one side of the house and includes a tray ceiling, a large walk-in closet, and a luxurious bathroom with dual vanities, a soaking tub, and a walk-in shower. Three additional bedrooms are positioned on the opposite side of the home, two sharing a full bath and the third located near the foyer with optional use as a home office. A mudroom with a drop bench, powder room, and dedicated laundry space provide functional transitions from the garage and side porch.
Above, a large bonus room with sloped ceilings offers an additional 533 square feet of flexible space, ideal for a playroom, gym, or guest suite.
Pin It!

The Plan Collection – Plan 206-1081






