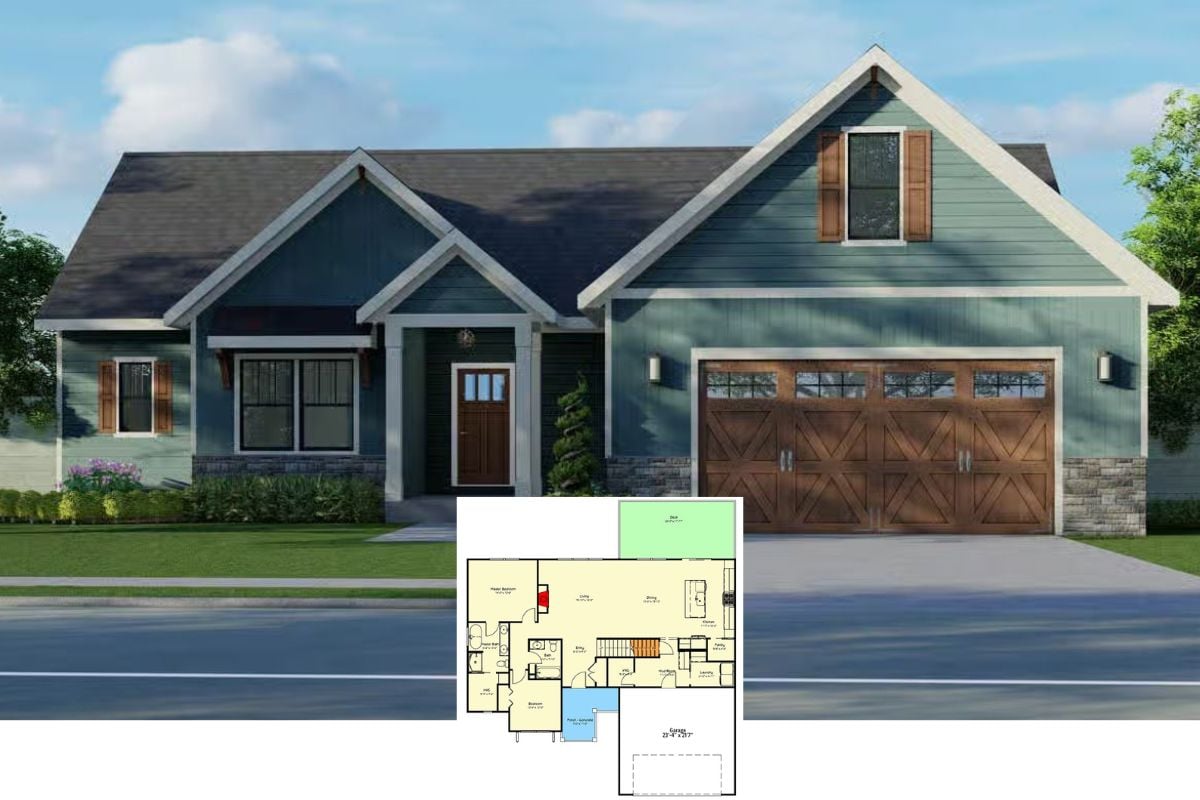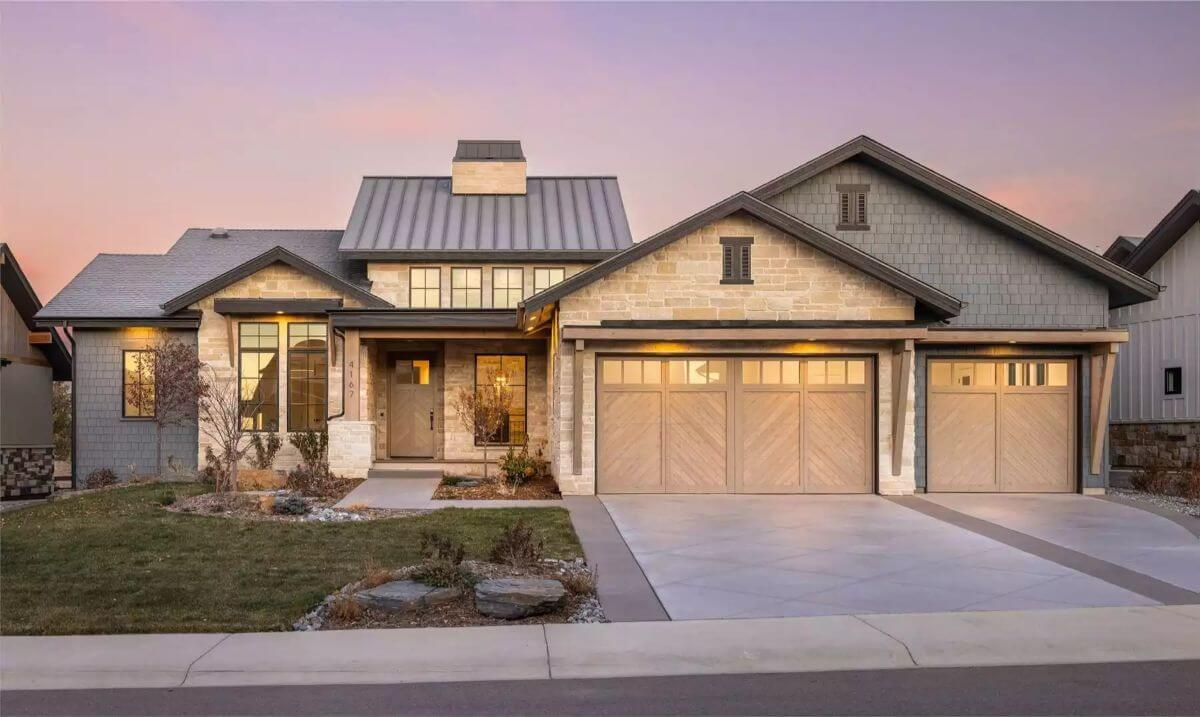
Would you like to save this?
Specifications
- Sq. Ft.: 2,439
- Bedrooms: 2
- Bathrooms: 2.5
- Stories: 1
- Garage: 3
Main Level Floor Plan
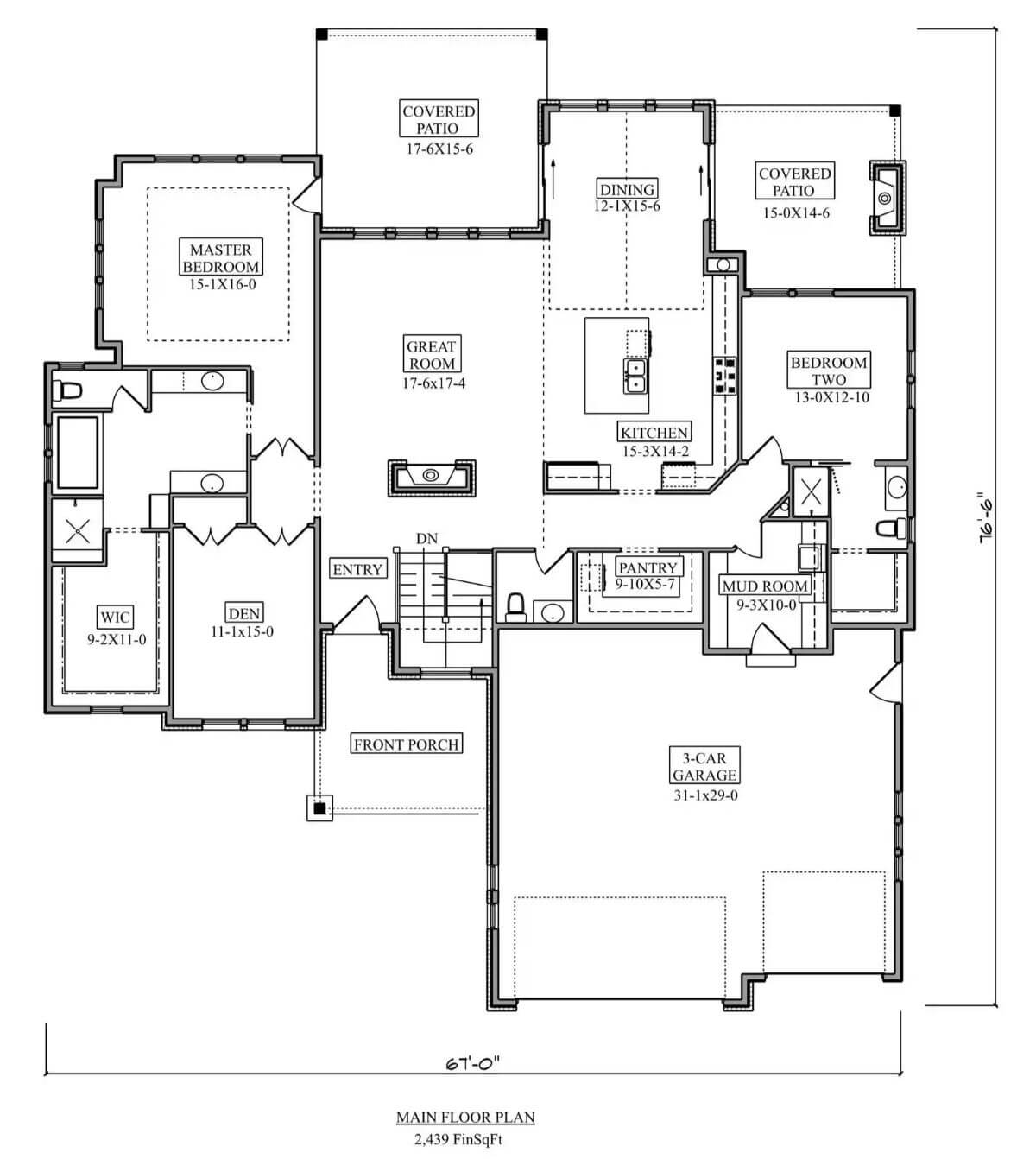
Second Level Floor Plan
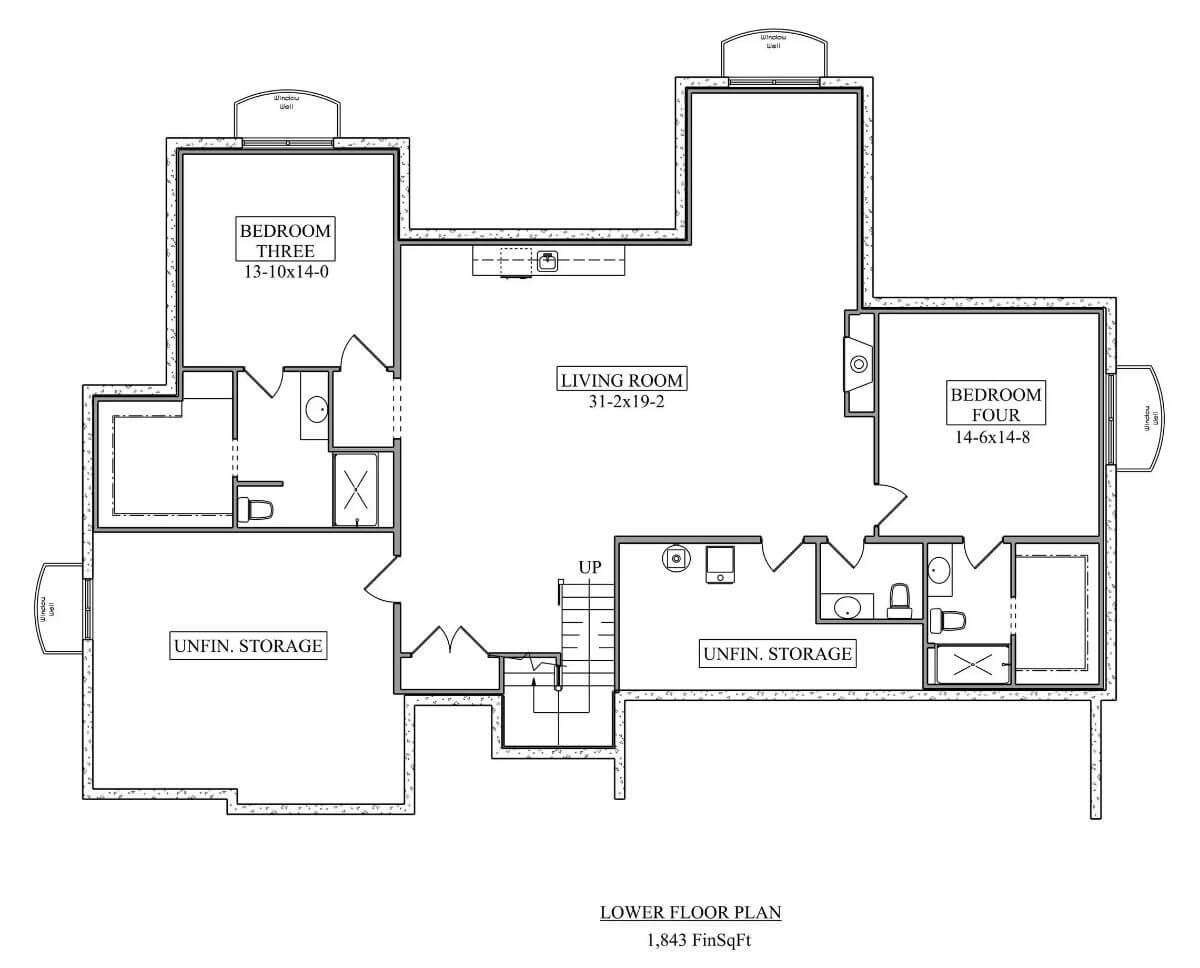
Rear View
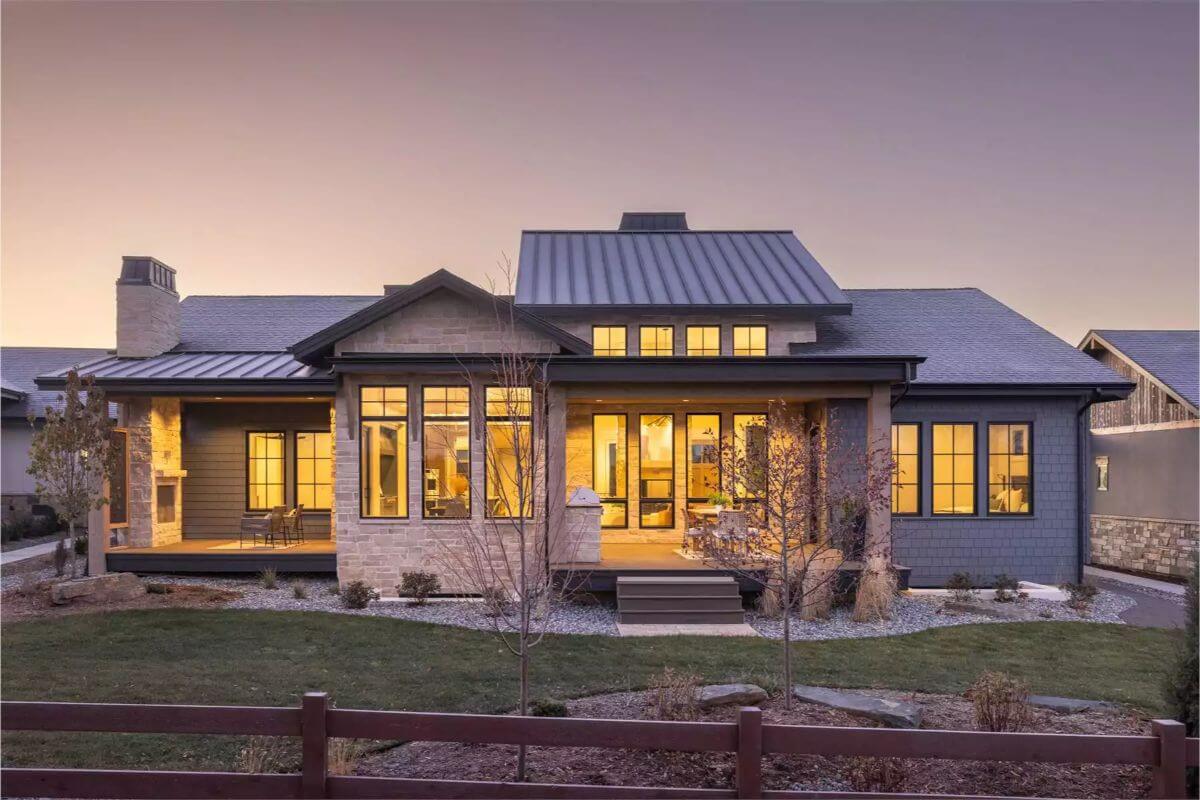
Front Entry
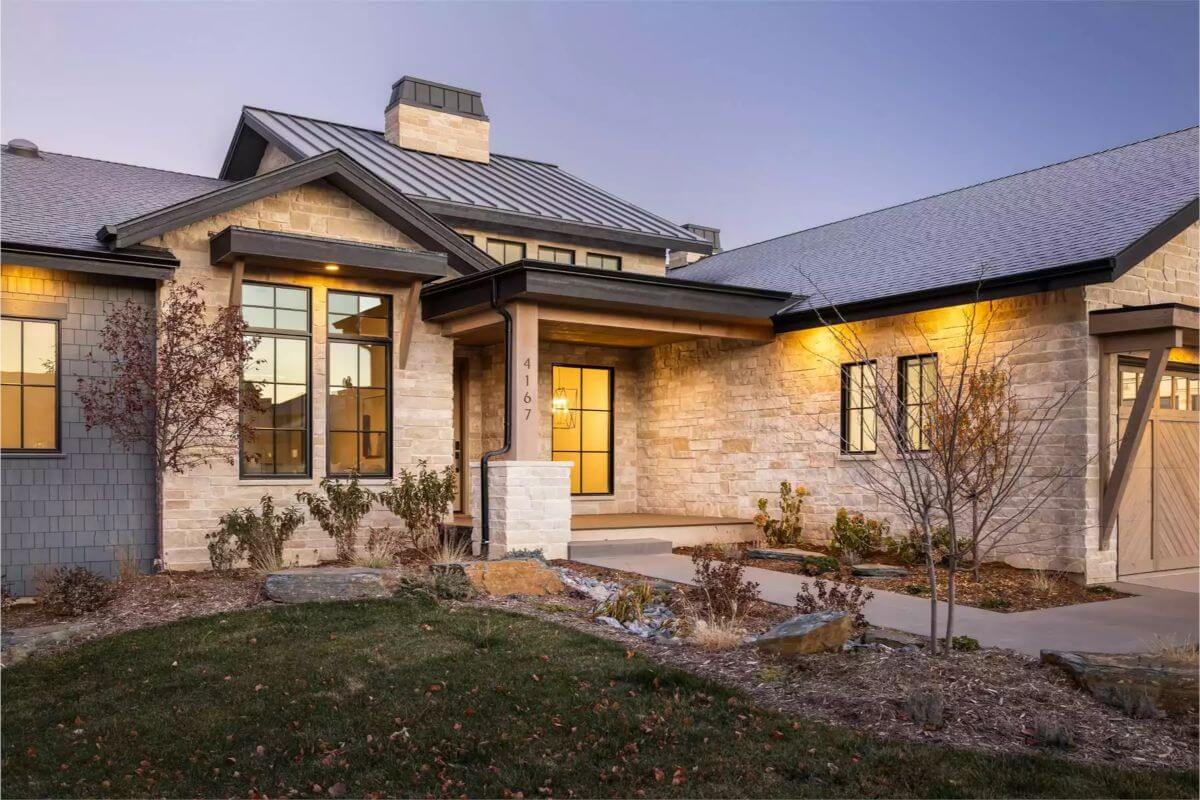
Kitchen Style?
Living Room
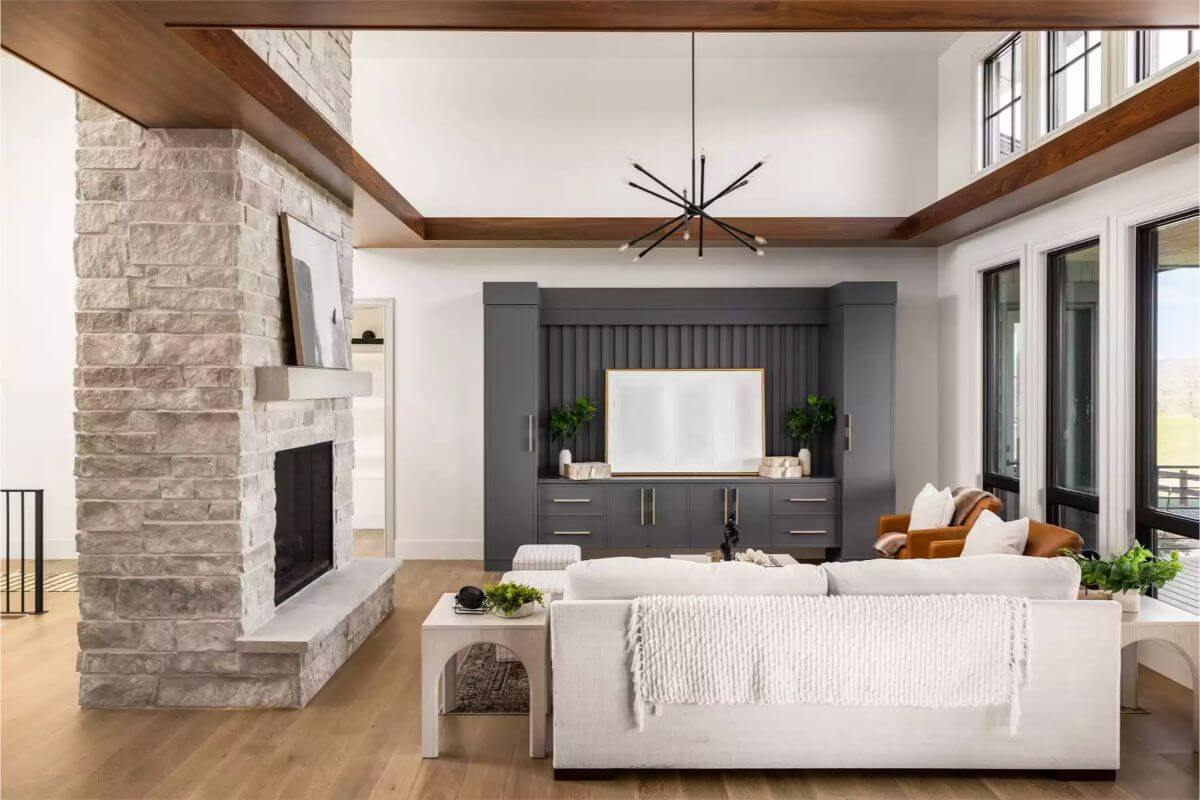
Living Room
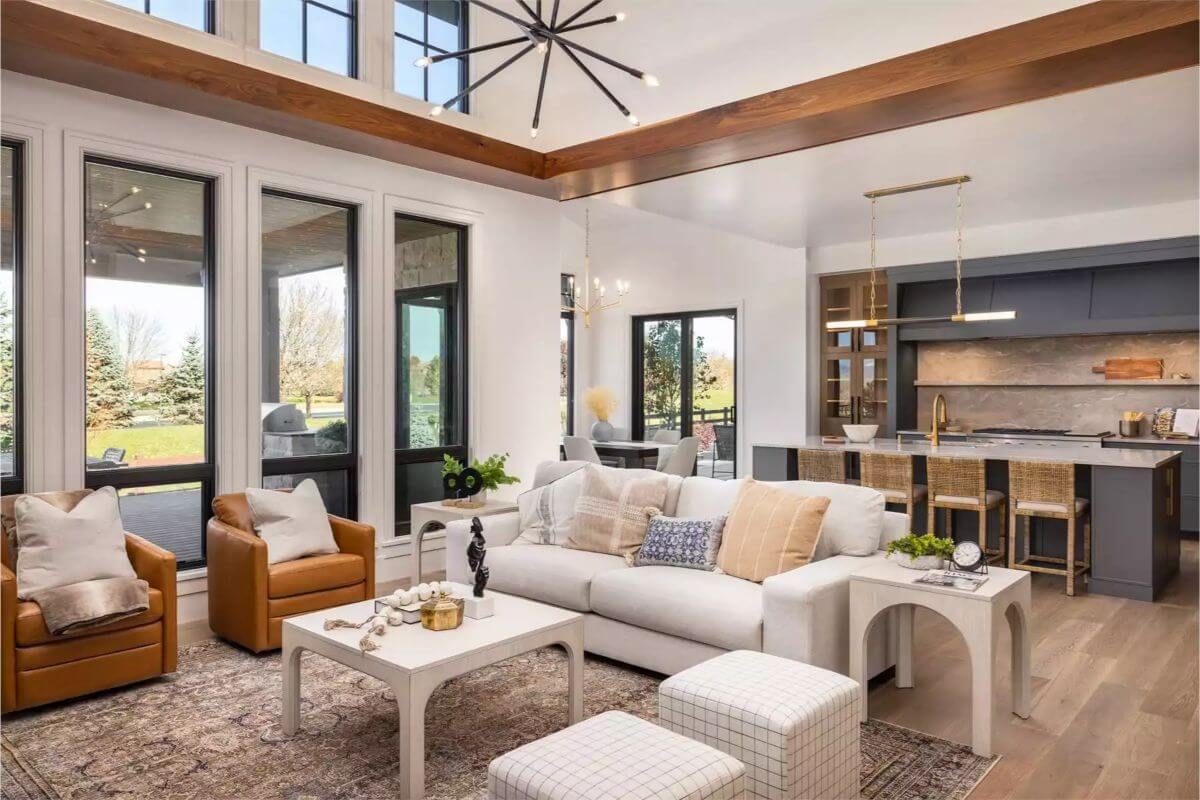
Living Room
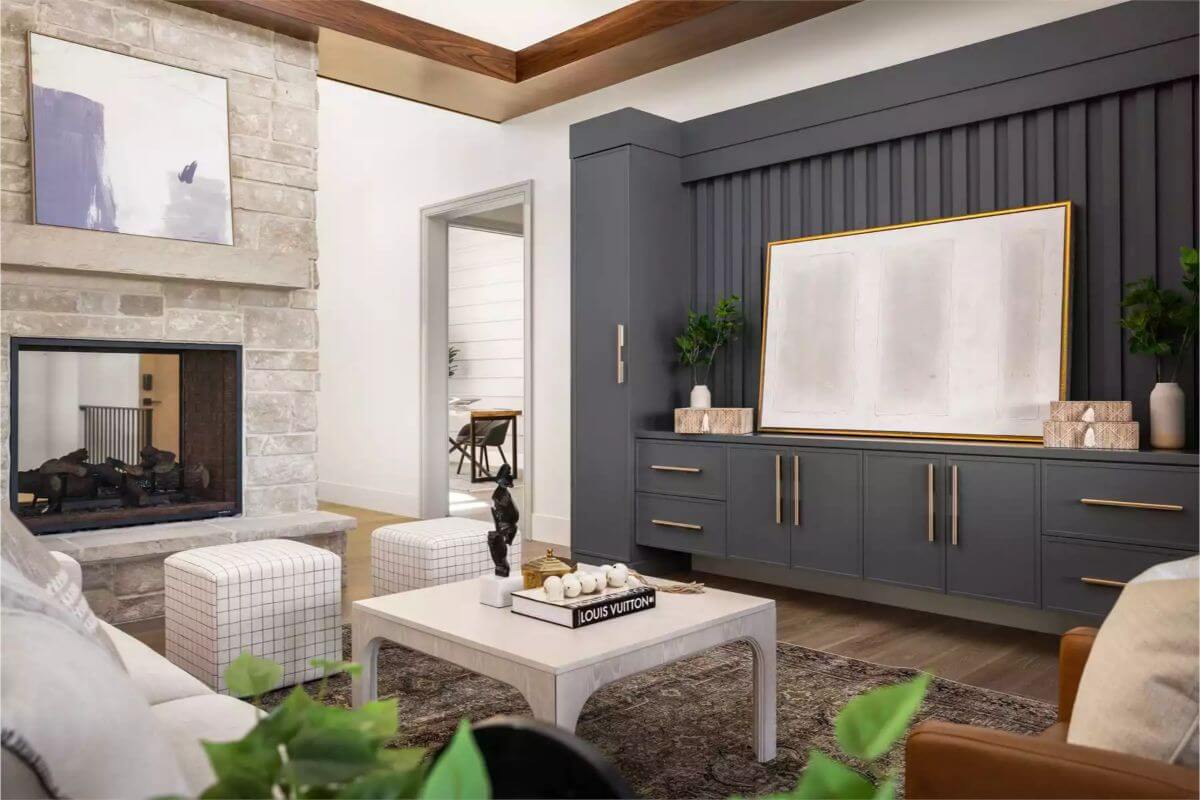
Home Stratosphere Guide
Your Personality Already Knows
How Your Home Should Feel
113 pages of room-by-room design guidance built around your actual brain, your actual habits, and the way you actually live.
You might be an ISFJ or INFP designer…
You design through feeling — your spaces are personal, comforting, and full of meaning. The guide covers your exact color palettes, room layouts, and the one mistake your type always makes.
The full guide maps all 16 types to specific rooms, palettes & furniture picks ↓
You might be an ISTJ or INTJ designer…
You crave order, function, and visual calm. The guide shows you how to create spaces that feel both serene and intentional — without ending up sterile.
The full guide maps all 16 types to specific rooms, palettes & furniture picks ↓
You might be an ENFP or ESTP designer…
You design by instinct and energy. Your home should feel alive. The guide shows you how to channel that into rooms that feel curated, not chaotic.
The full guide maps all 16 types to specific rooms, palettes & furniture picks ↓
You might be an ENTJ or ESTJ designer…
You value quality, structure, and things done right. The guide gives you the framework to build rooms that feel polished without overthinking every detail.
The full guide maps all 16 types to specific rooms, palettes & furniture picks ↓
Dining Room

Kitchen

Kitchen

Primary Bedroom

Primary Bathroom
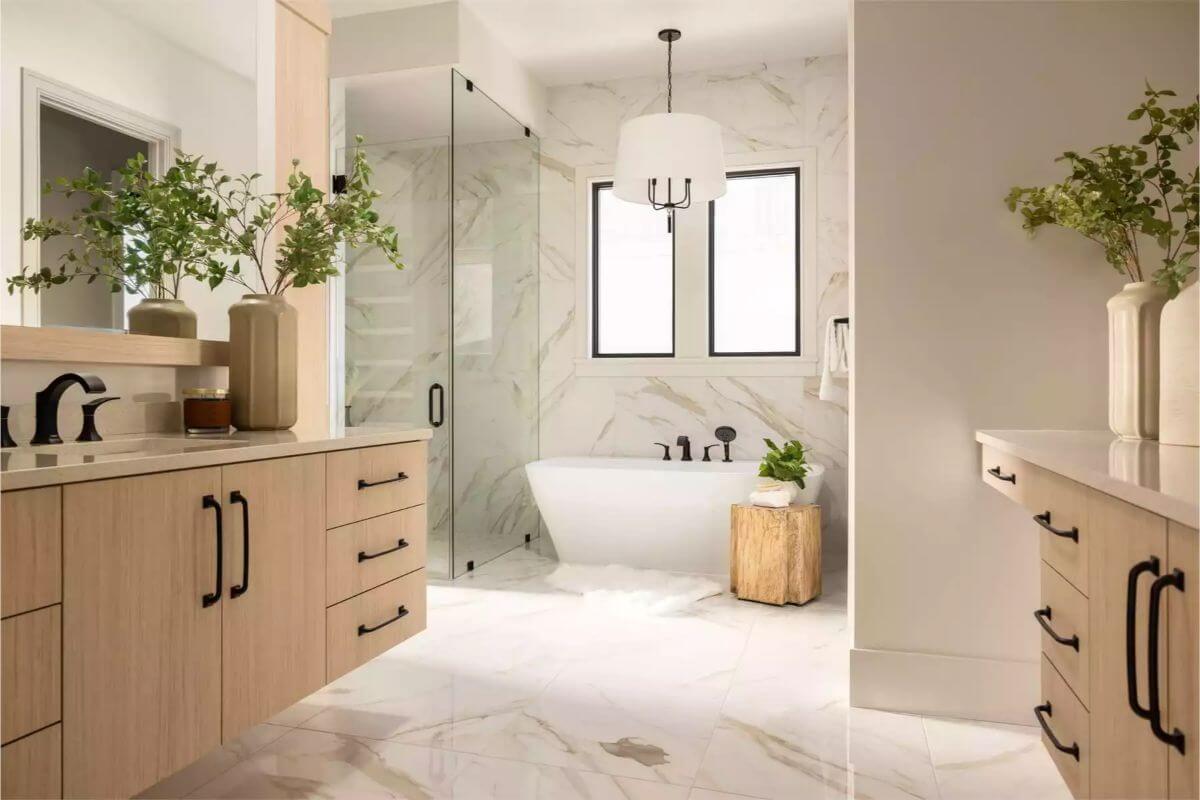
Basement

🔥 Create Your Own Magical Home and Room Makeover
Upload a photo and generate before & after designs instantly.
ZERO designs skills needed. 61,700 happy users!
👉 Try the AI design tool here
Covered Patio
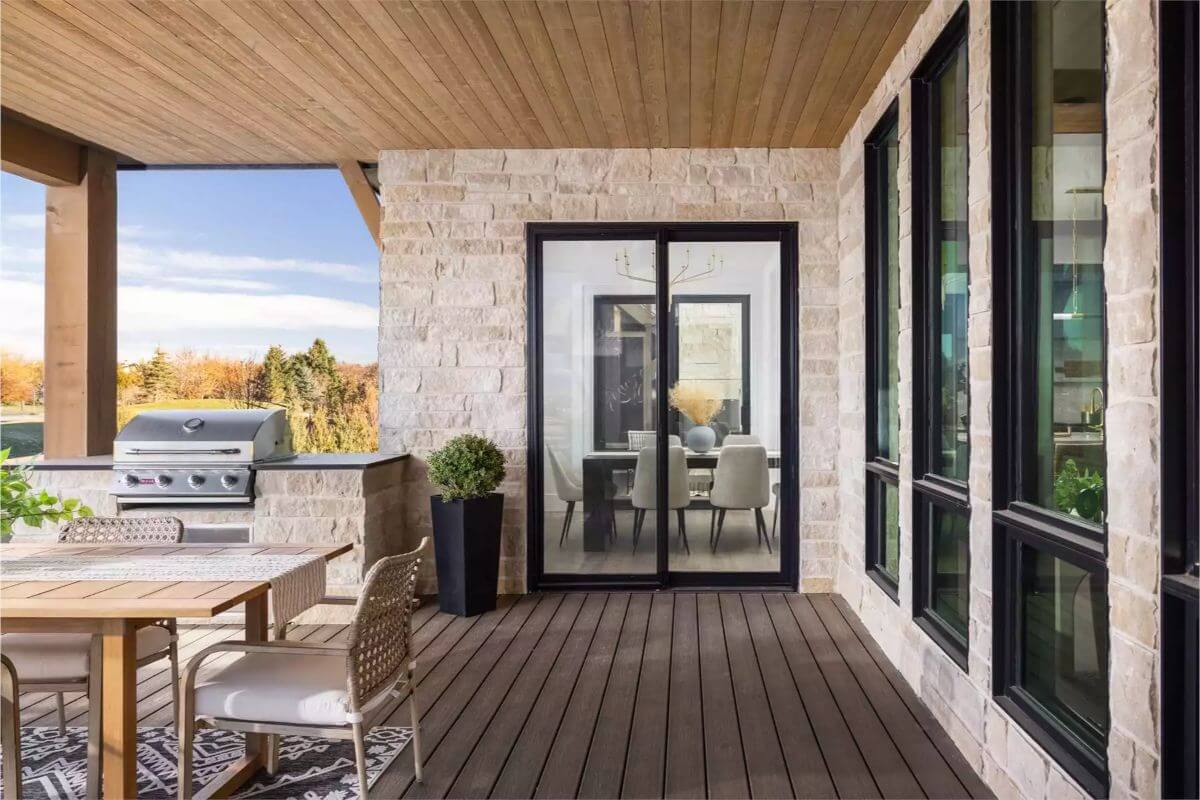
Details
This contemporary Craftsman residence showcases a sophisticated fusion of rustic charm and modern elegance. The exterior highlights a mix of stone, vertical siding, and wood accents, complemented by a sleek metal roof and oversized grid windows that add visual interest and character. A covered front entry with timber detailing provides a warm welcome, while the three-car garage features stylish wooden doors that tie together the earthy, natural materials of the façade.
Inside, the foyer opens to a central hallway that provides direct access to the expansive great room, which connects fluidly with the open kitchen and adjacent dining area. A walk-in pantry and mudroom are strategically placed near the garage for everyday convenience.
The main level also includes a private primary suite, complete with a large walk-in closet and a luxurious bath. A den near the front of the home offers flexibility for a home office or reading room.
On the opposite side of the main floor, a secondary bedroom and bath provide accommodations for guests. Two covered patios offer inviting outdoor spaces accessible from both the primary suite and the dining room.
The lower level opens up to a spacious living room, perfect for entertaining or casual relaxation. Two additional bedrooms are located here, each with easy access to a full bathroom. Significant unfinished storage space is included on both sides of the basement, providing ample room for seasonal items or future expansion.
Pin It!
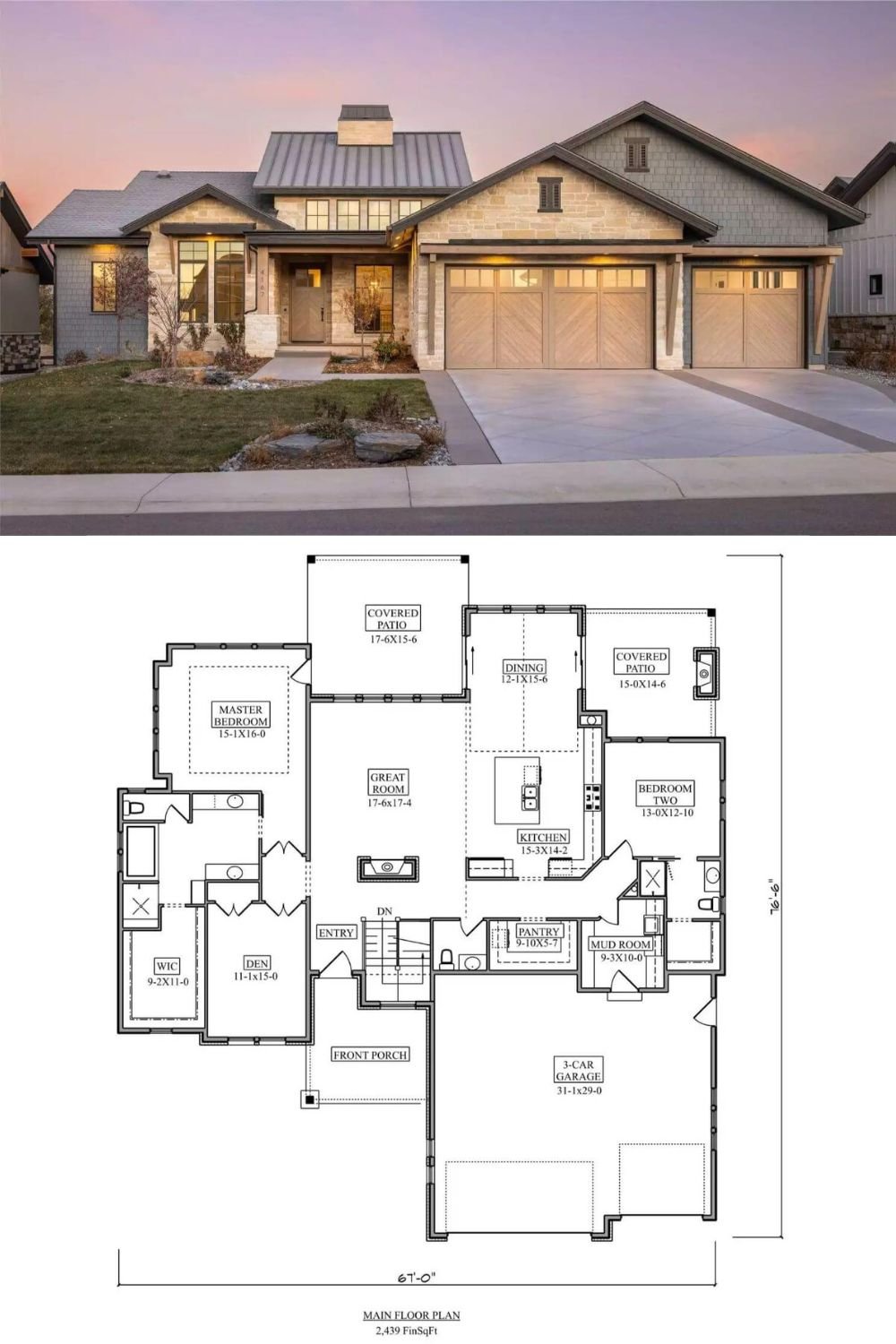
The House Designers Plan THD-10841


