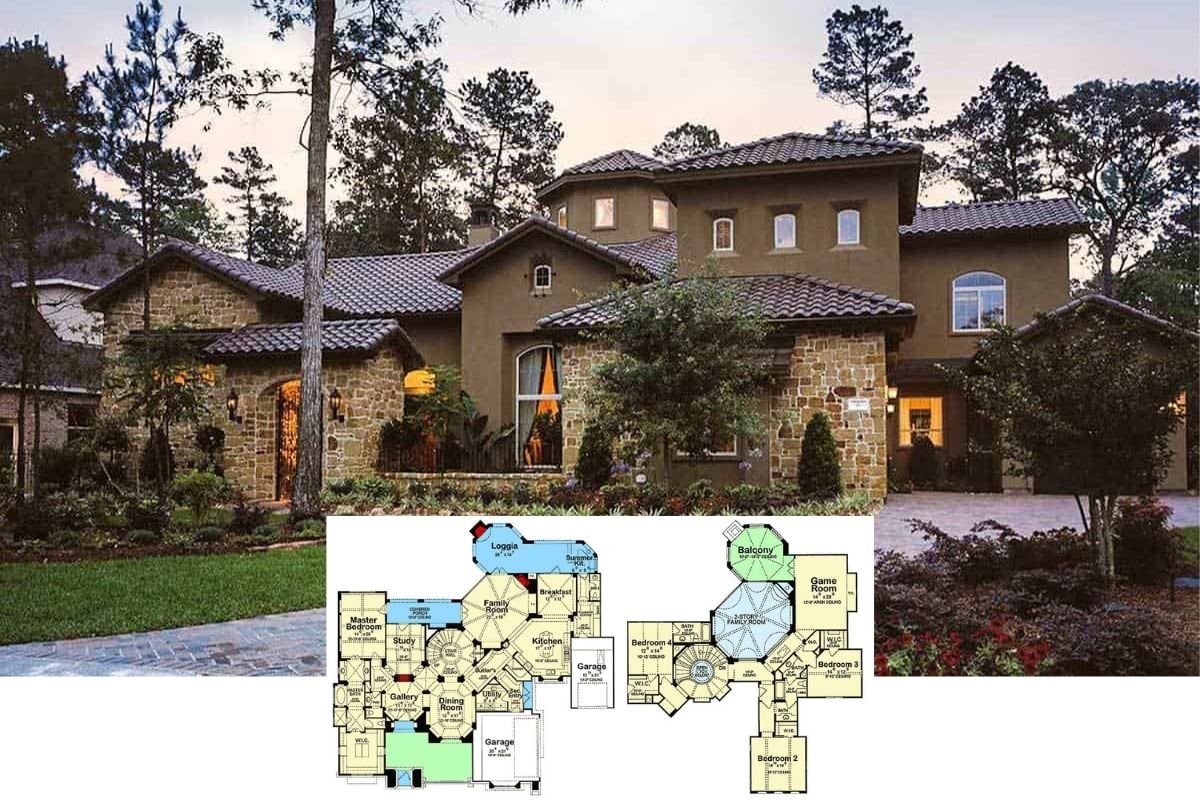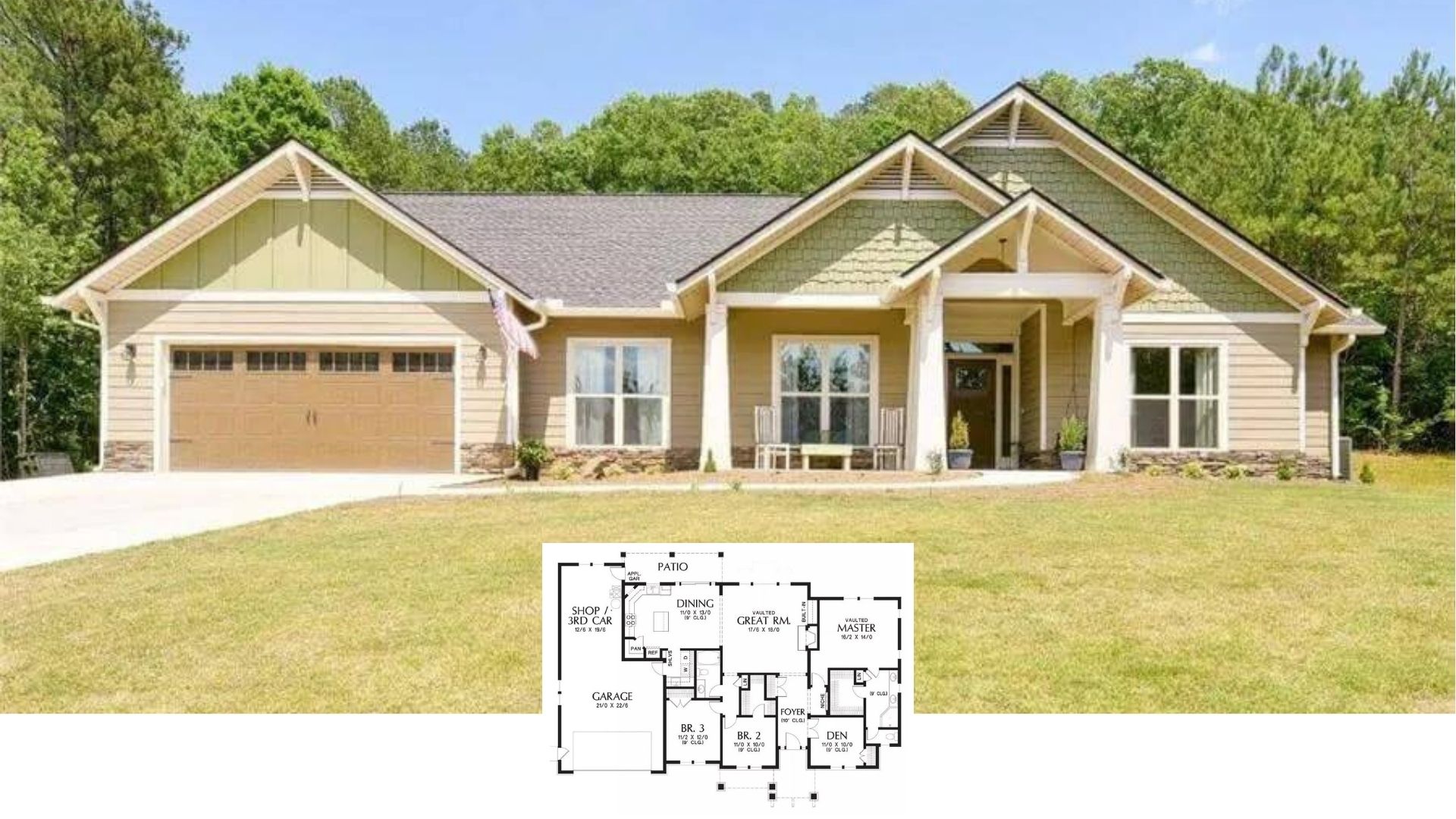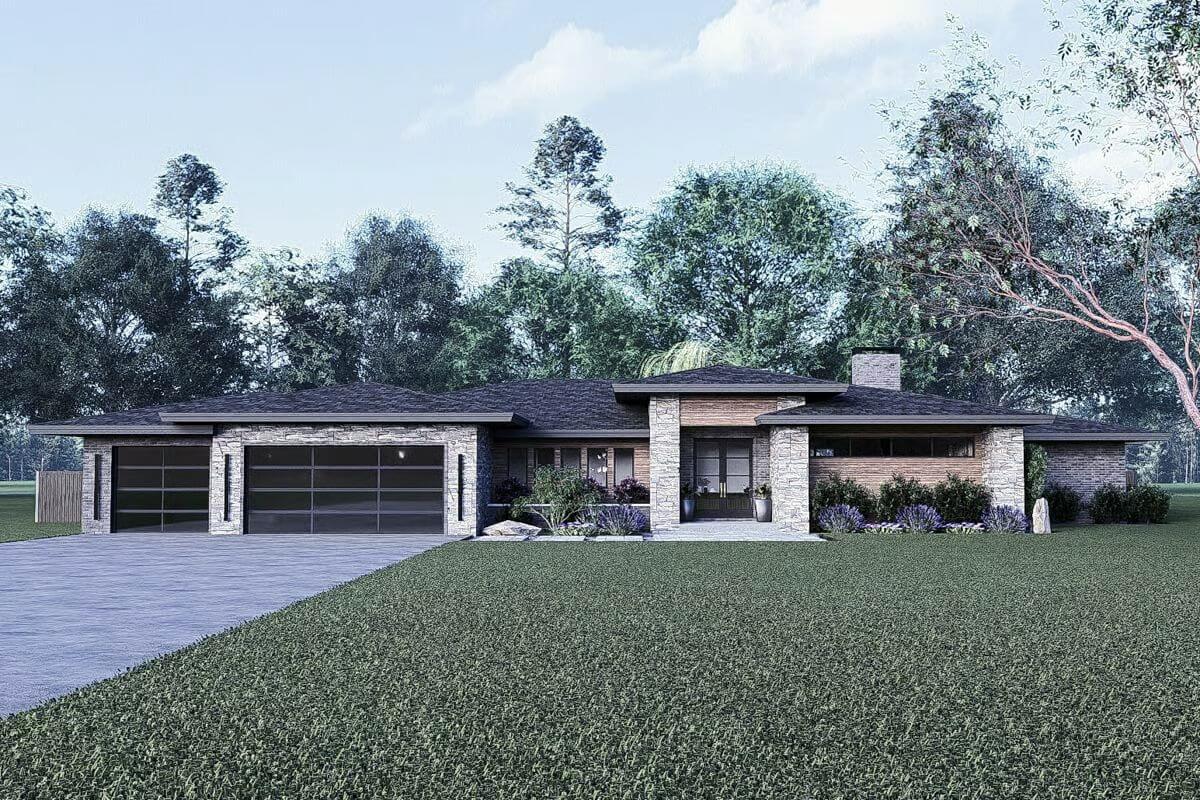
Specifications
- Sq. Ft.: 3,687
- Bedrooms: 4
- Bathrooms: 3.5
- Stories: 1
- Garage: 3
The Floor Plan
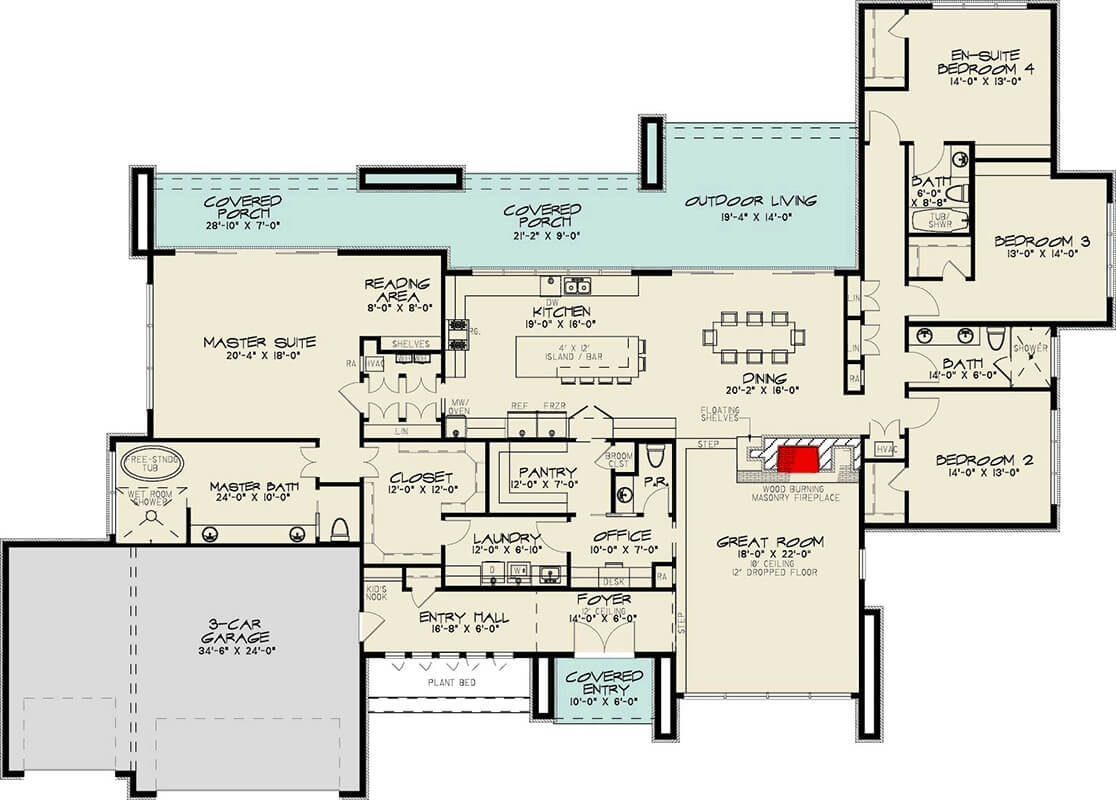
Front Entry
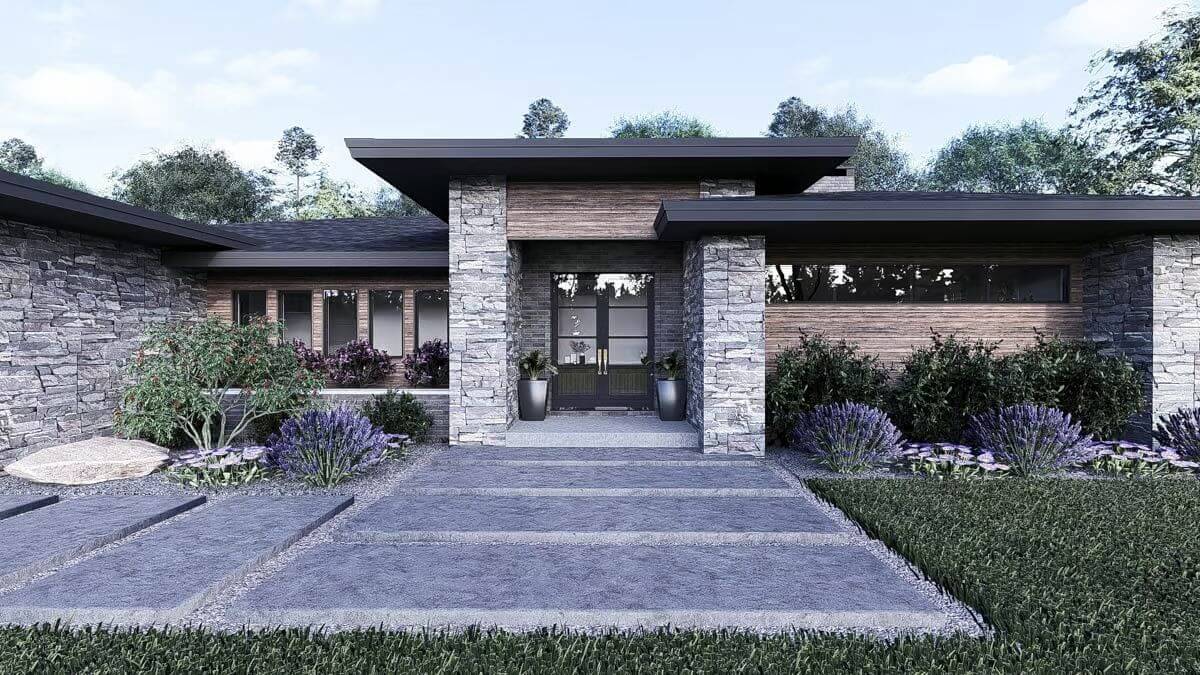
Entry Hall
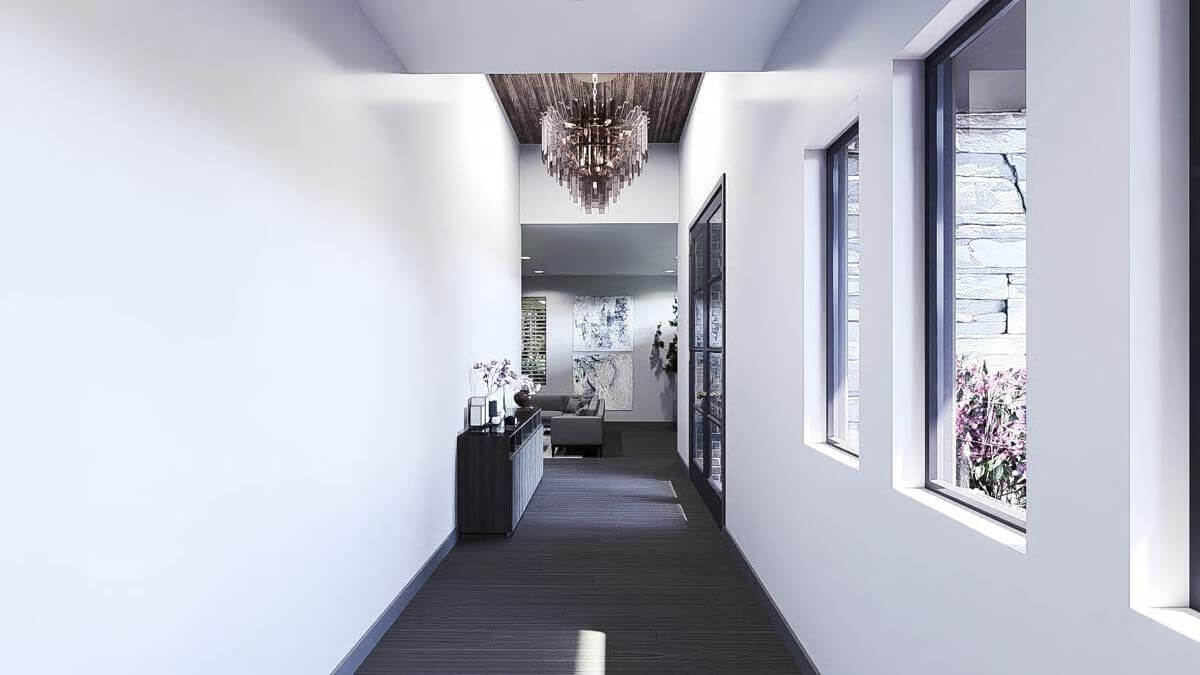
Great Room
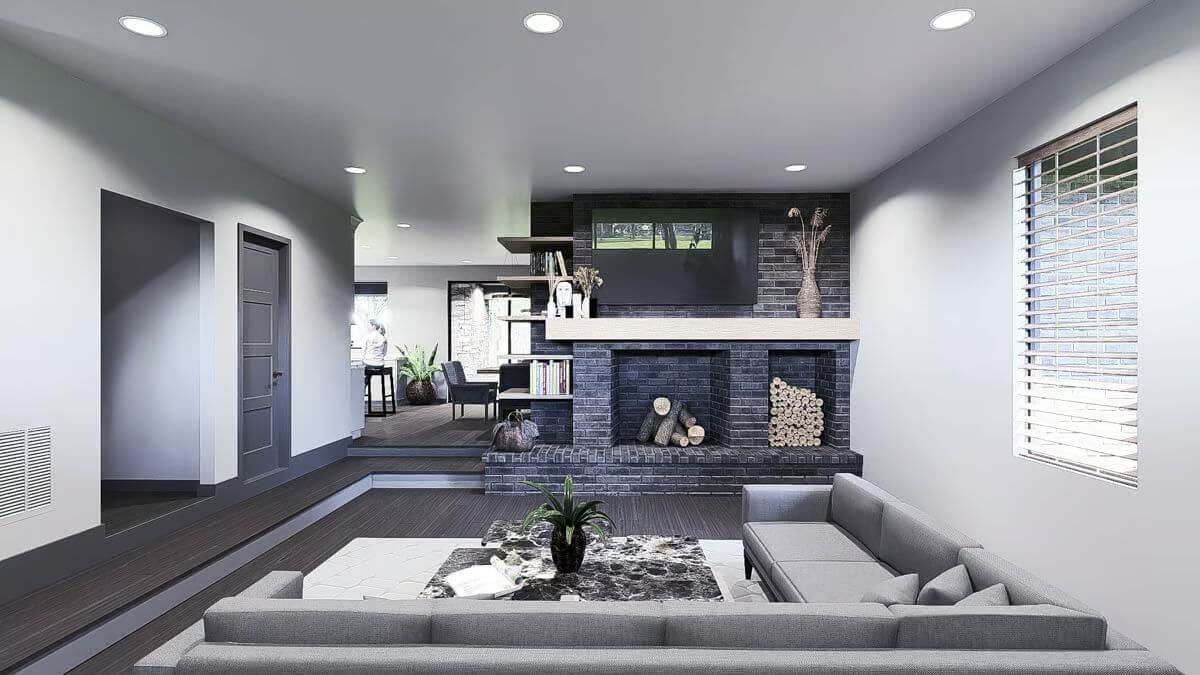
Great Room
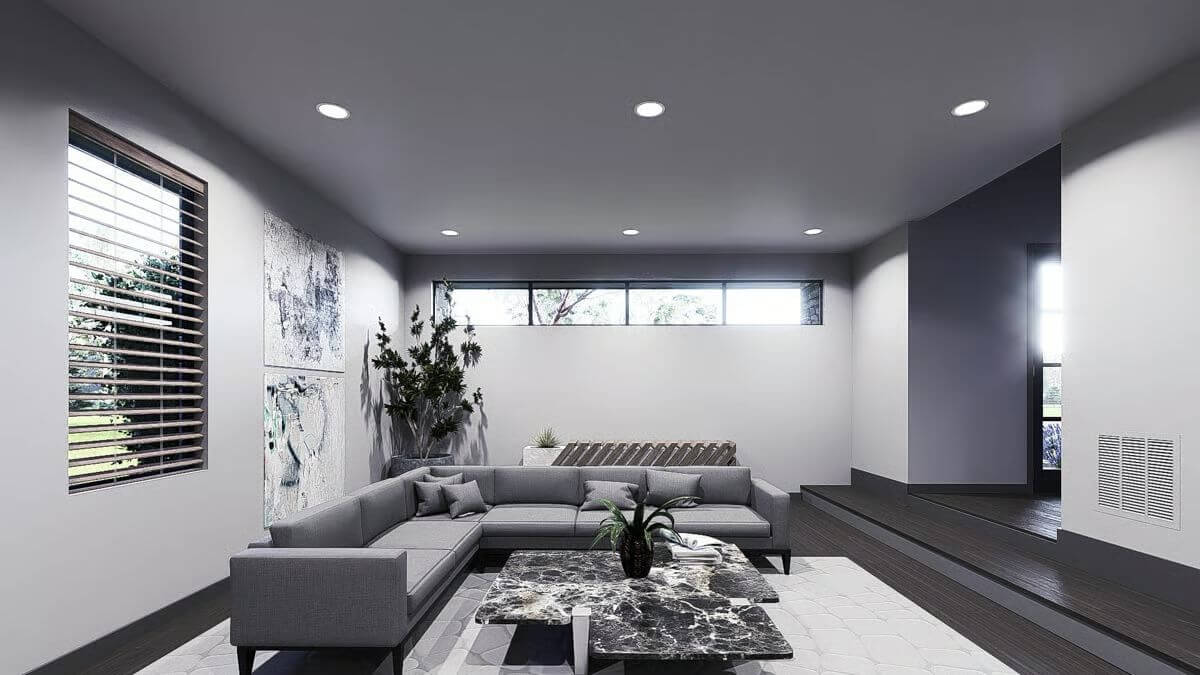
Kitchen
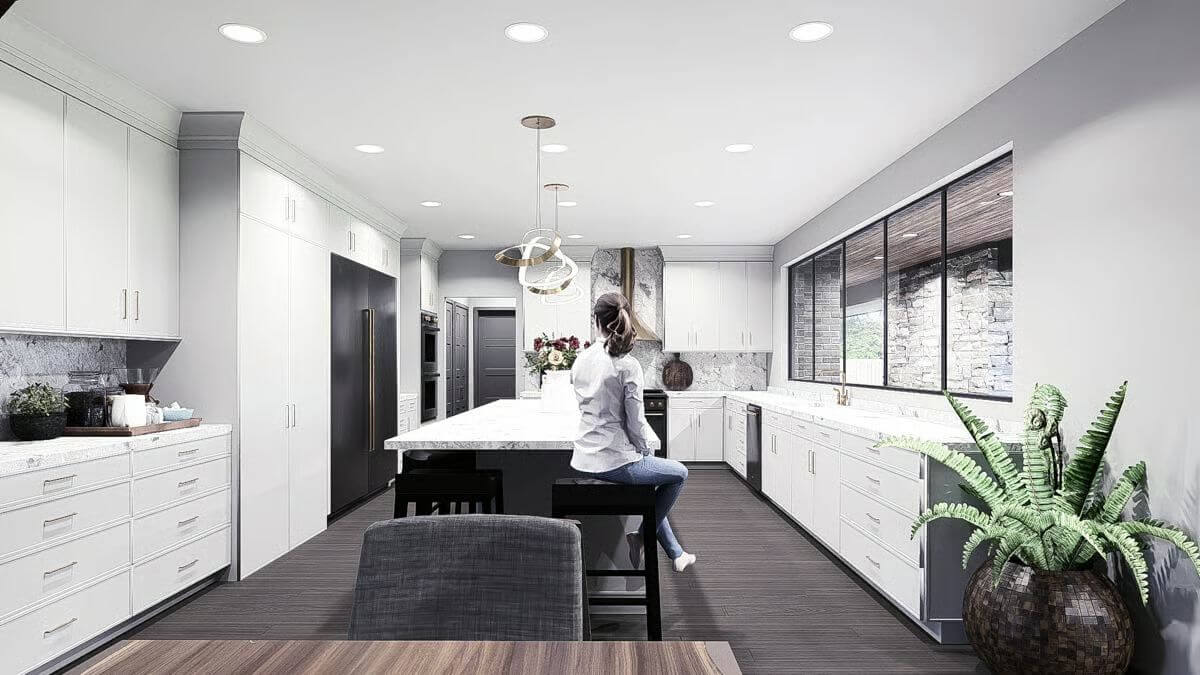
Dining Area
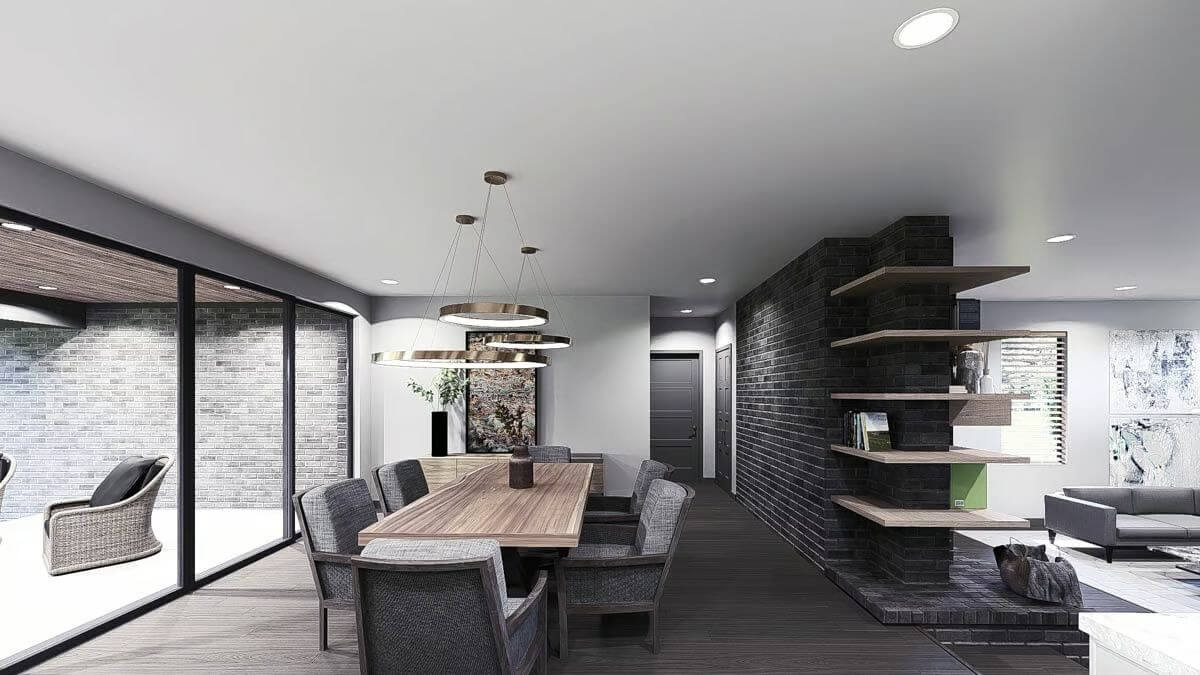
Primary Bedroom
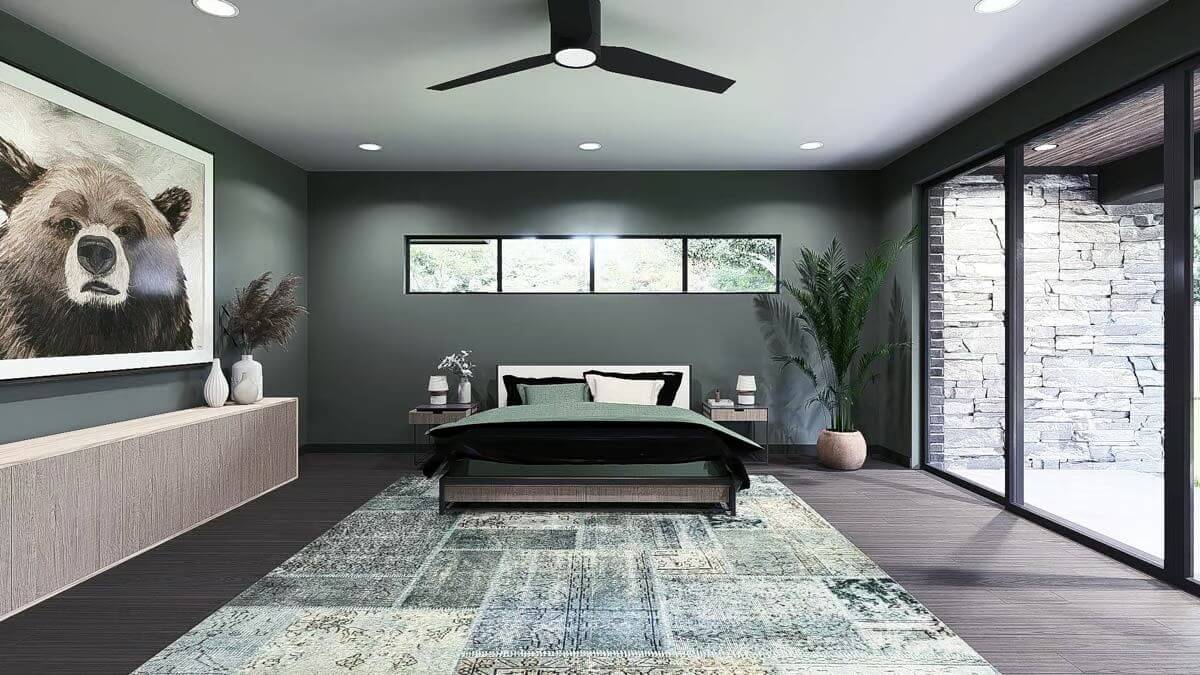
Primary Bedroom
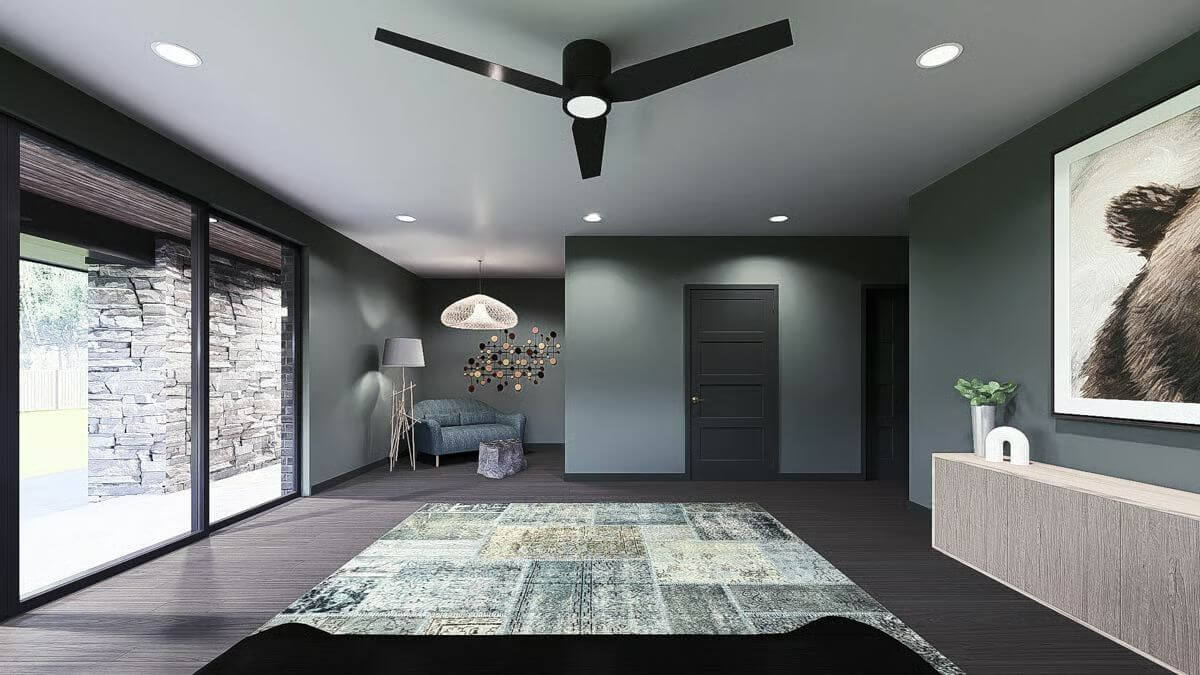
Primary Bathroom
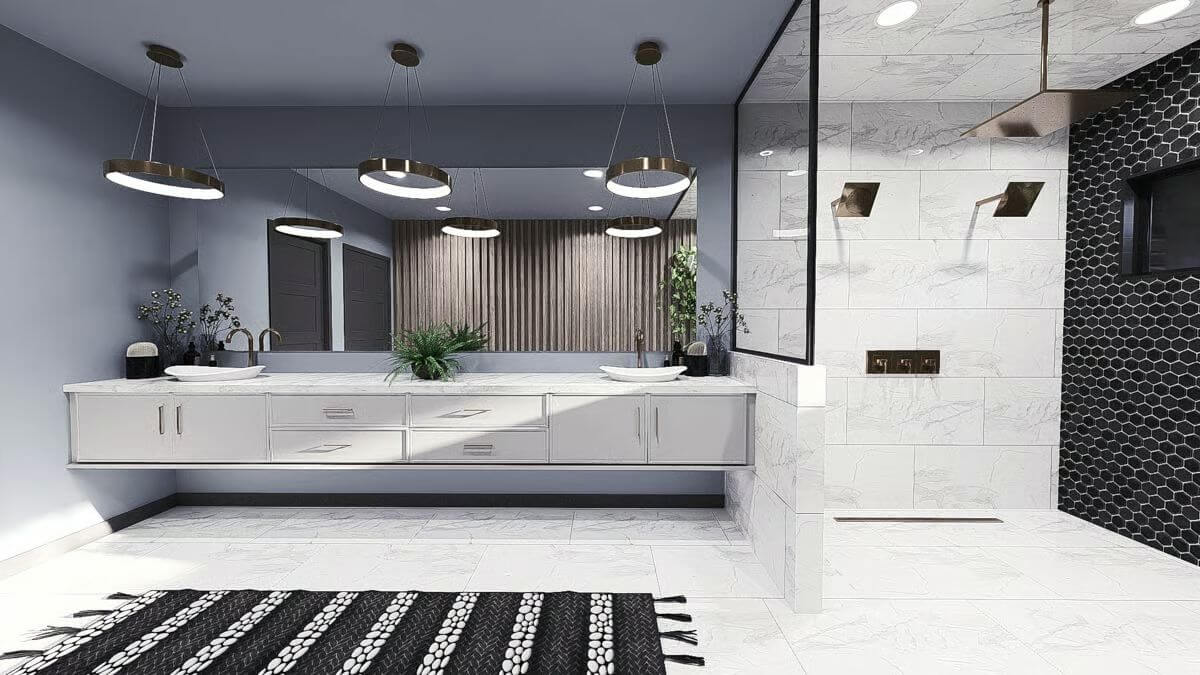
Primary Bathroom
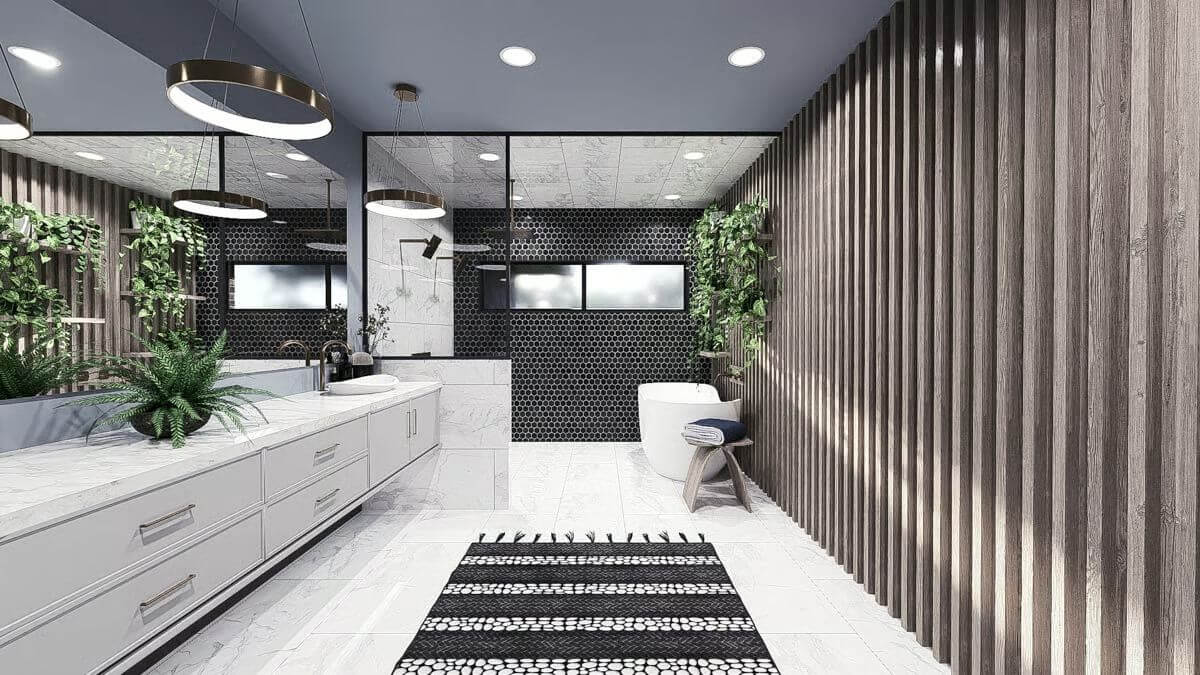
Primary Bathroom
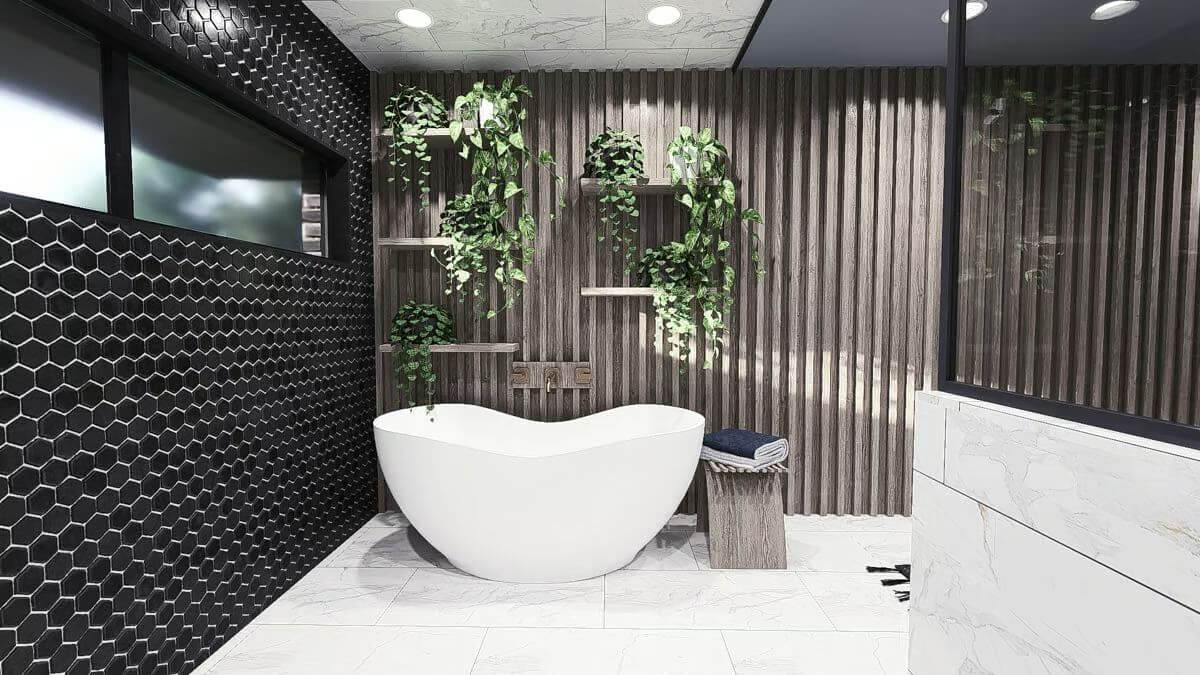
Covered Porch
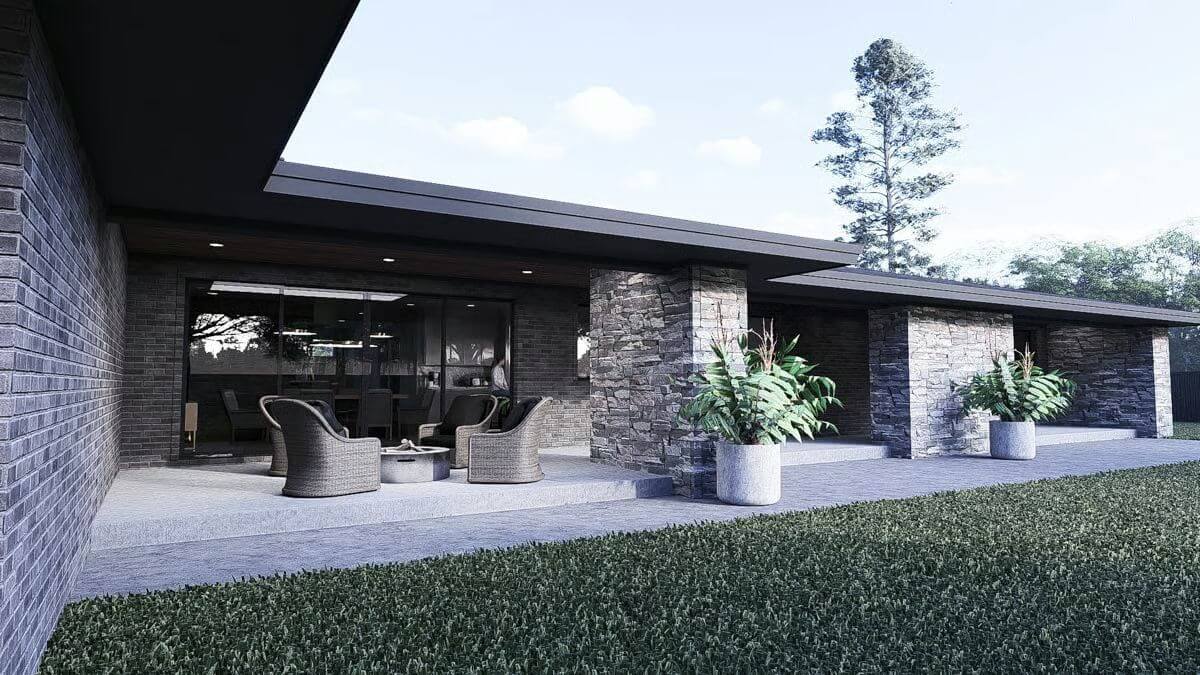
Front-Right View
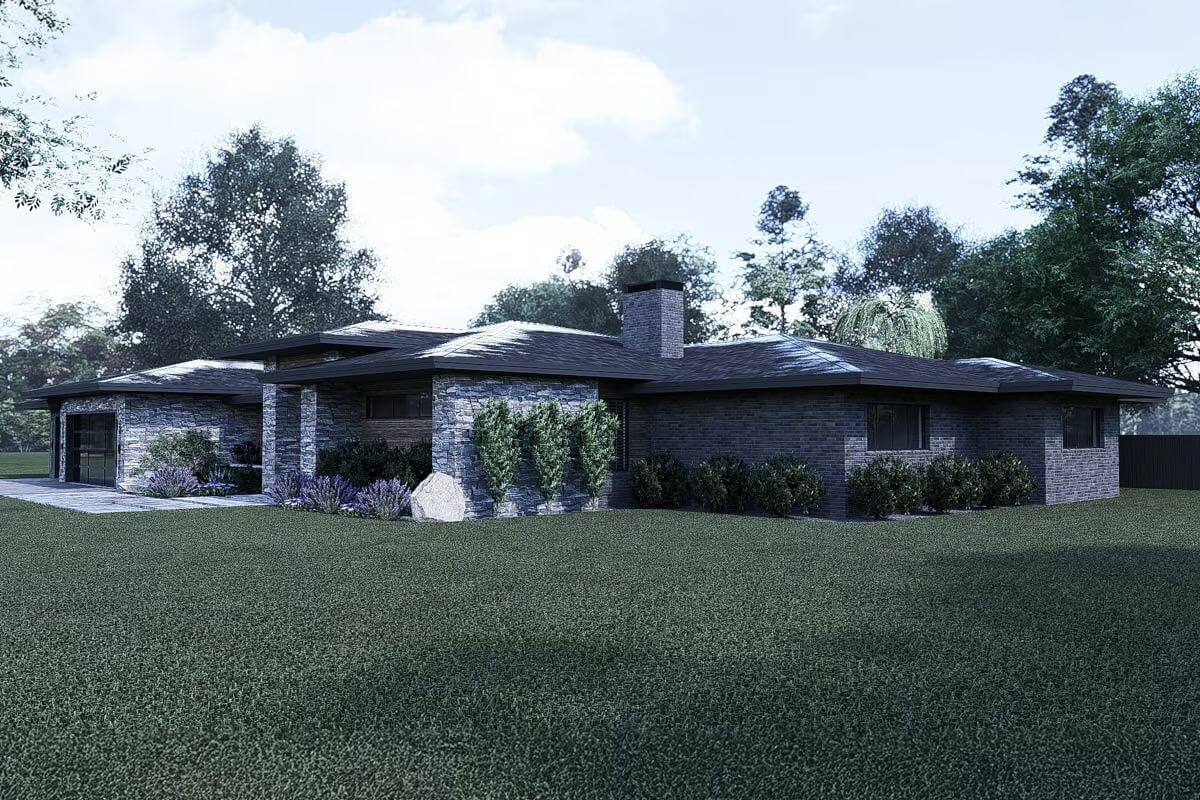
Rear View
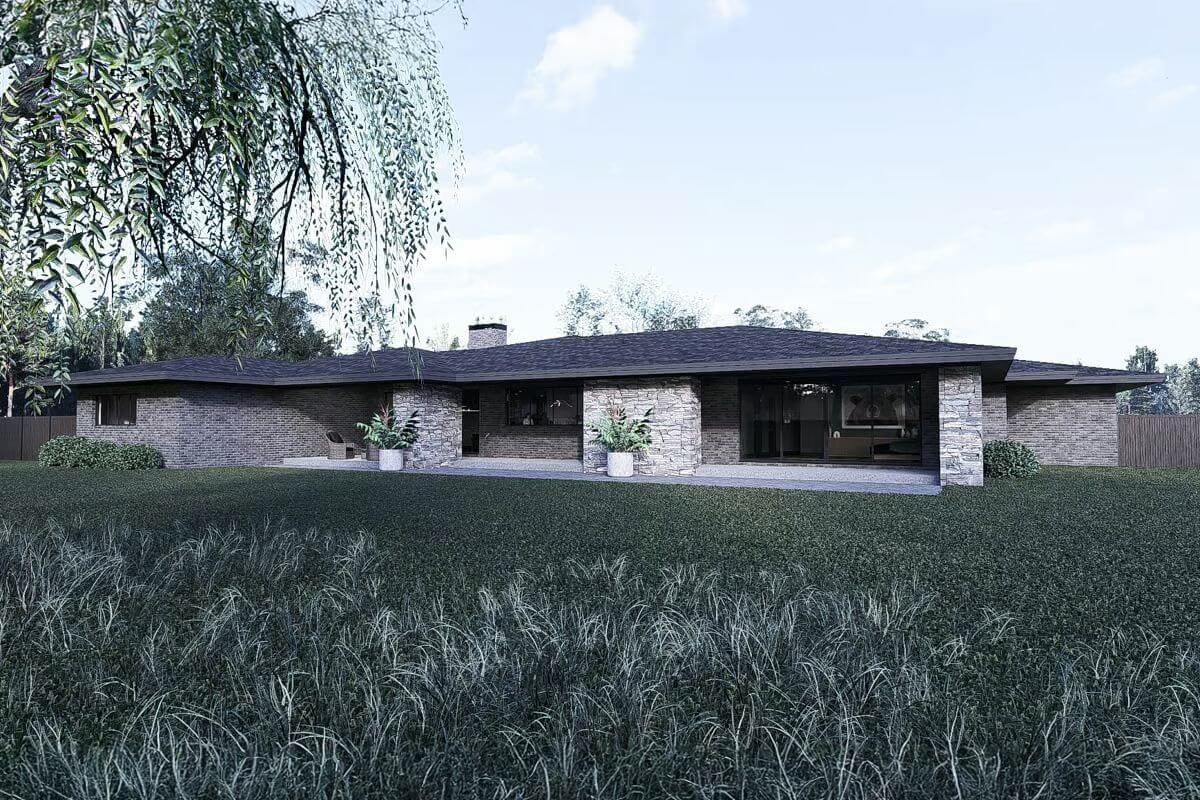
Details
This prairie-style home features a striking exterior that combines clean lines with natural materials for a bold yet timeless look. Stone accents, horizontal siding, and flat rooflines with wide eaves create strong architectural interest, while large, modern garage doors add a contemporary touch. A recessed covered entry, framed by robust columns, offers a warm and inviting welcome.
Inside, the foyer opens to a spacious great room with a masonry fireplace and soaring ceiling, ideal for gathering and entertaining. Just steps away, the kitchen features a large island and a walk-in pantry, connecting seamlessly to the dining area and outdoor living space. The primary suite is tucked privately on one side of the home, complete with porch access, a spa-like bath, and a generous walk-in closet that connects to the laundry area for added convenience. A cozy reading nook with built-in shelves adds charm and character.
On the opposite wing, three additional bedrooms provide ample space for family or guests. One of them includes a private en-suite bath, while the other two share a well-appointed bathroom. A dedicated office, powder room, and thoughtfully placed storage areas enhance functionality throughout the home. The three-car garage includes direct access to a practical mudroom space, creating a smooth flow from arrival to relaxation.
Pin It!
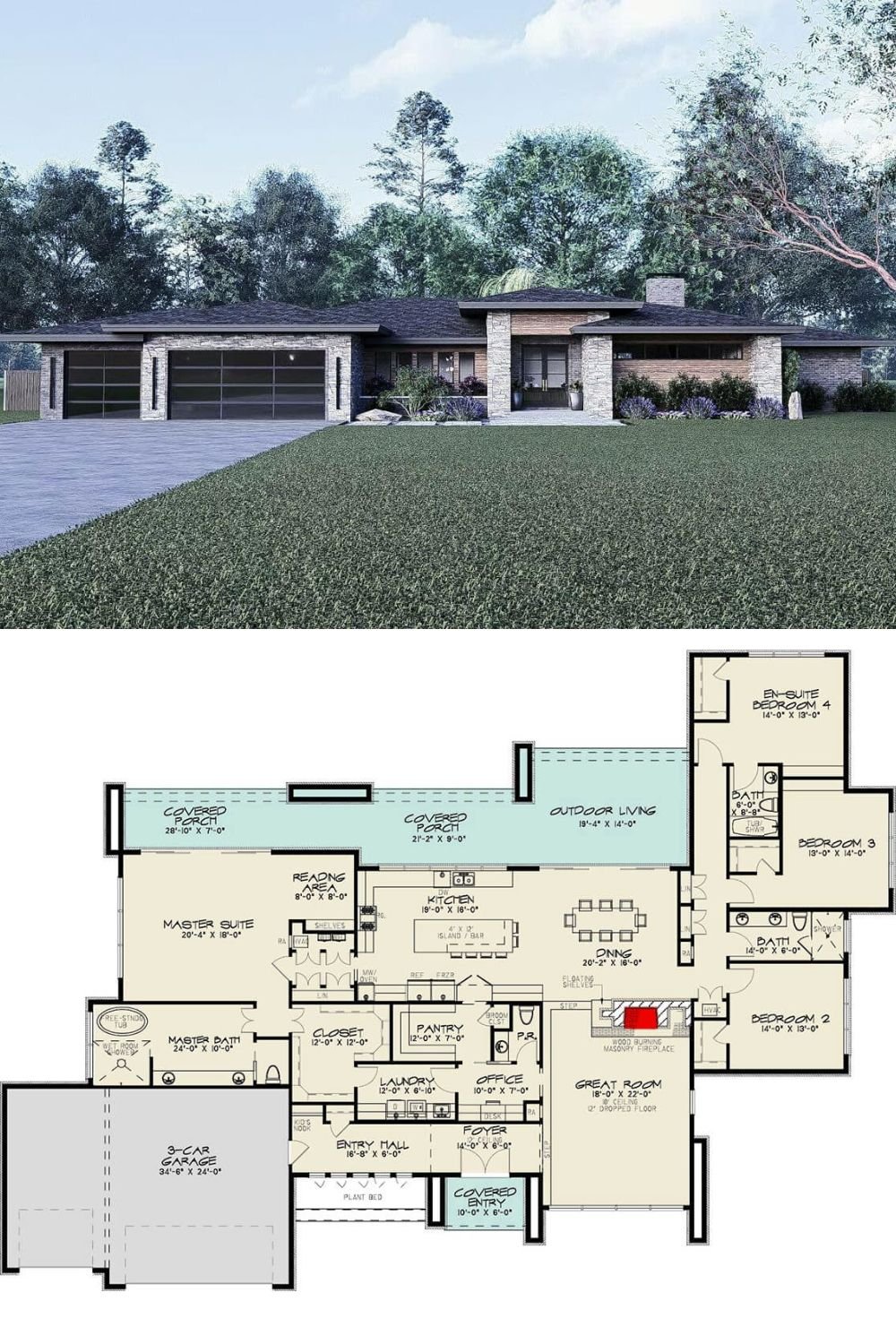
Architectural Designs Plan 700504SND


