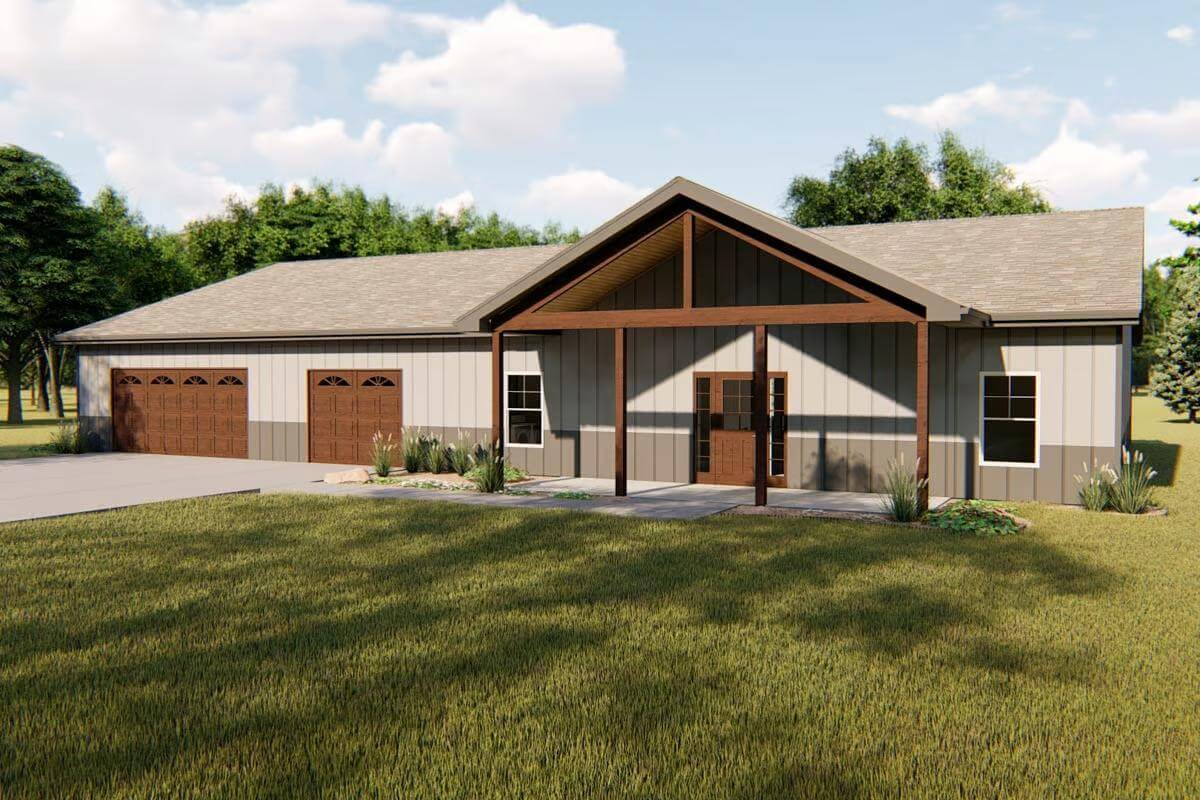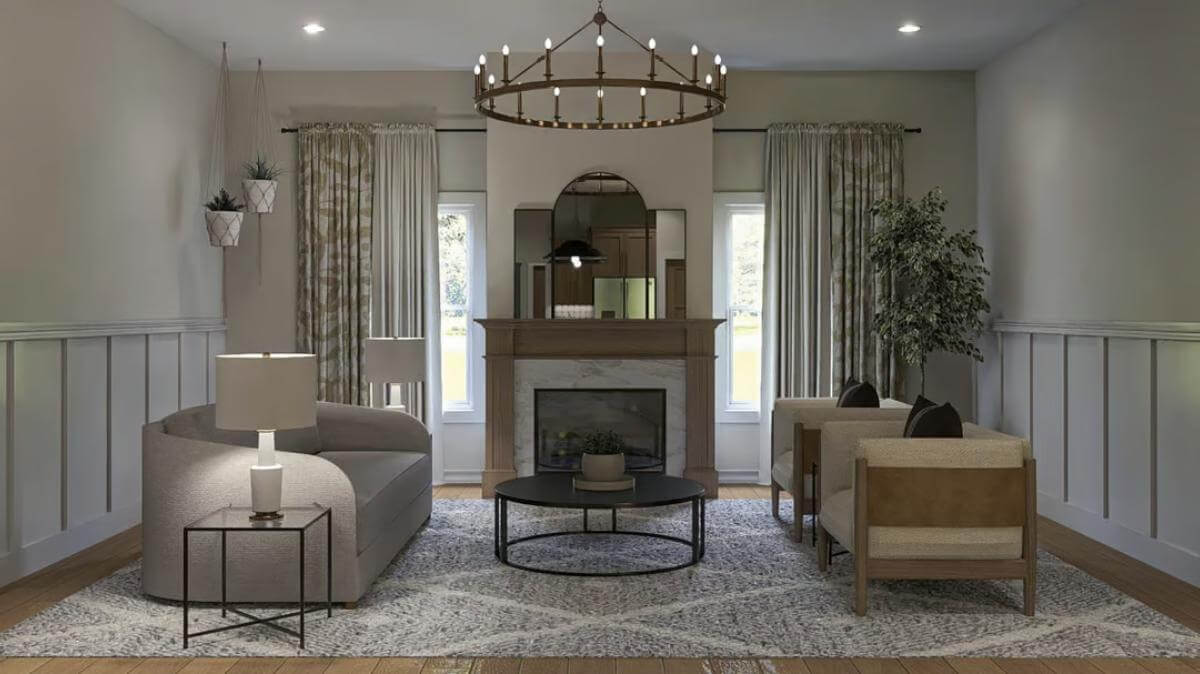
Would you like to save this?
Specifications
- Sq. Ft.: 1,933
- Bedrooms: 3
- Bathrooms: 2
- Stories: 1
- Garage: 3
The Floor Plan

Front View

🔥 Create Your Own Magical Home and Room Makeover
Upload a photo and generate before & after designs instantly.
ZERO designs skills needed. 61,700 happy users!
👉 Try the AI design tool here
Rear View

Left View

Right View

Foyer

Would you like to save this?
Dining Area

Great Room

Great Room

Kitchen

Kitchen

Primary Bedroom

Primary Bathroom

Primary Vanity

🔥 Create Your Own Magical Home and Room Makeover
Upload a photo and generate before & after designs instantly.
ZERO designs skills needed. 61,700 happy users!
👉 Try the AI design tool here
Details
This 3-bedroom home highlights a modern take on the barndominium style, combining simplicity with rustic elegance. Vertical siding and warm wooden accents create a clean, contemporary look, while a spacious covered front entry adds functionality and charm. The large attached garage seamlessly integrates with the design, offering ample space for vehicles and storage.
The heart of the home is the open-concept kitchen, dining area, and great room, creating a central space for family gatherings and entertaining. The primary bedroom is situated for privacy, complete with a well-appointed ensuite and a walk-in closet. Two additional bedrooms, located on the opposite side of the layout, share a 3-fixture hall bath, providing a practical and family-friendly arrangement.
A mudroom with built-in benches and lockers connects the living area to the expansive garage, ensuring convenience and organization. The covered porch offers a cozy outdoor retreat, perfect for enjoying the surroundings.
Pin It!

Architectural Designs Plan 62811DJ







