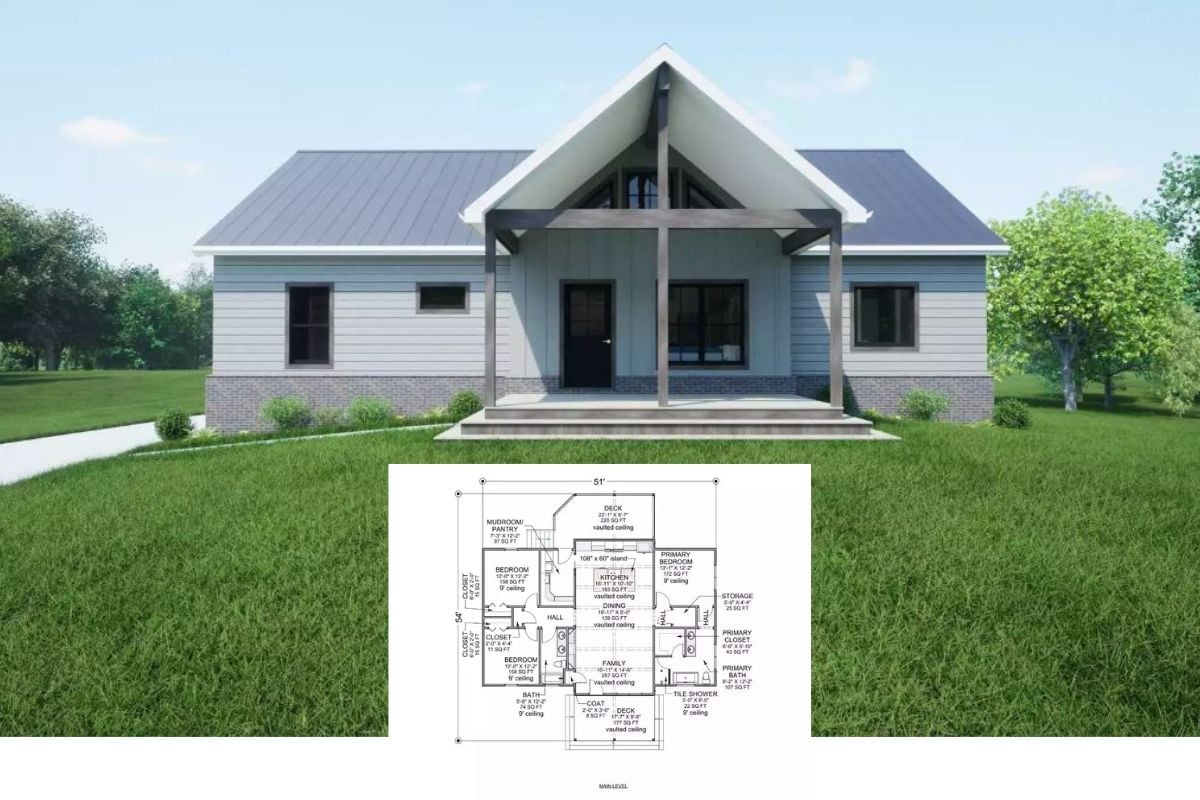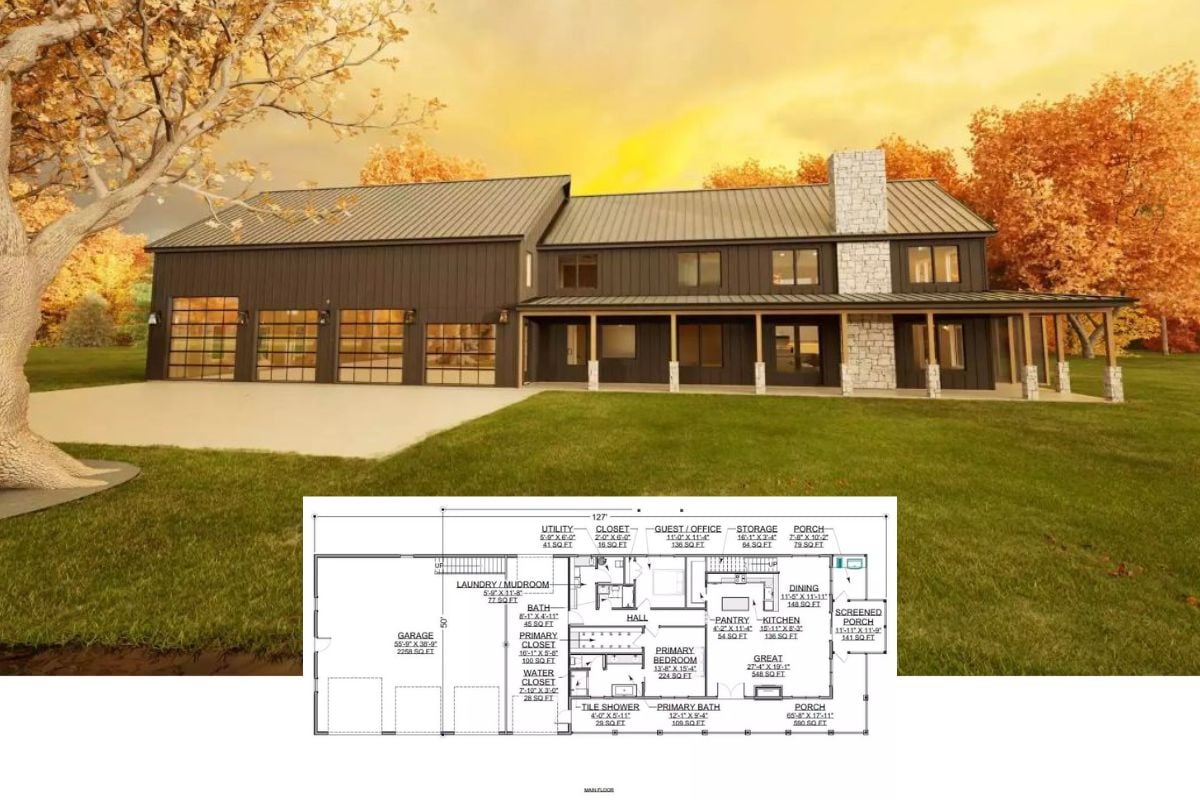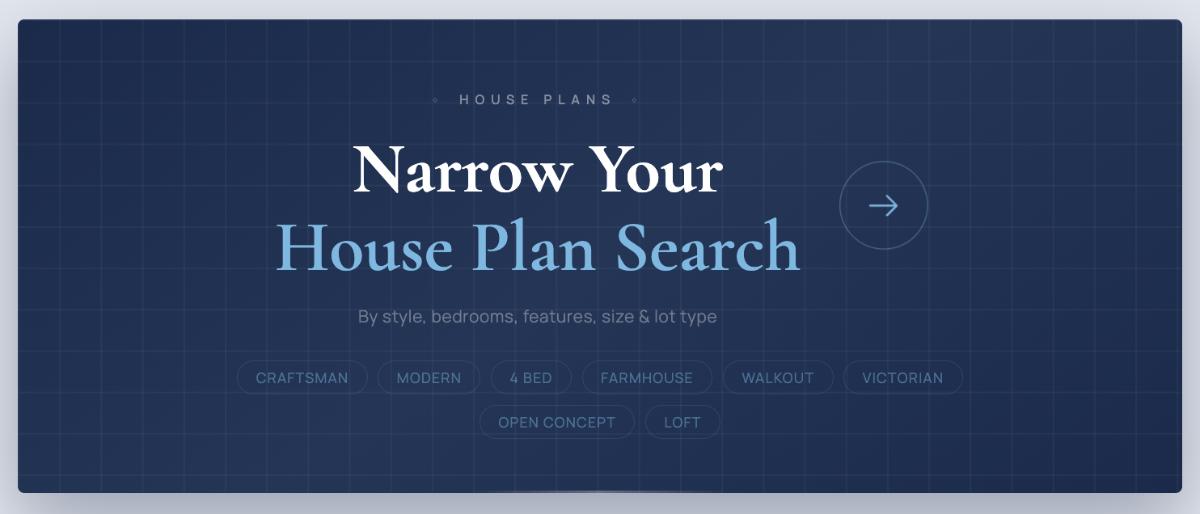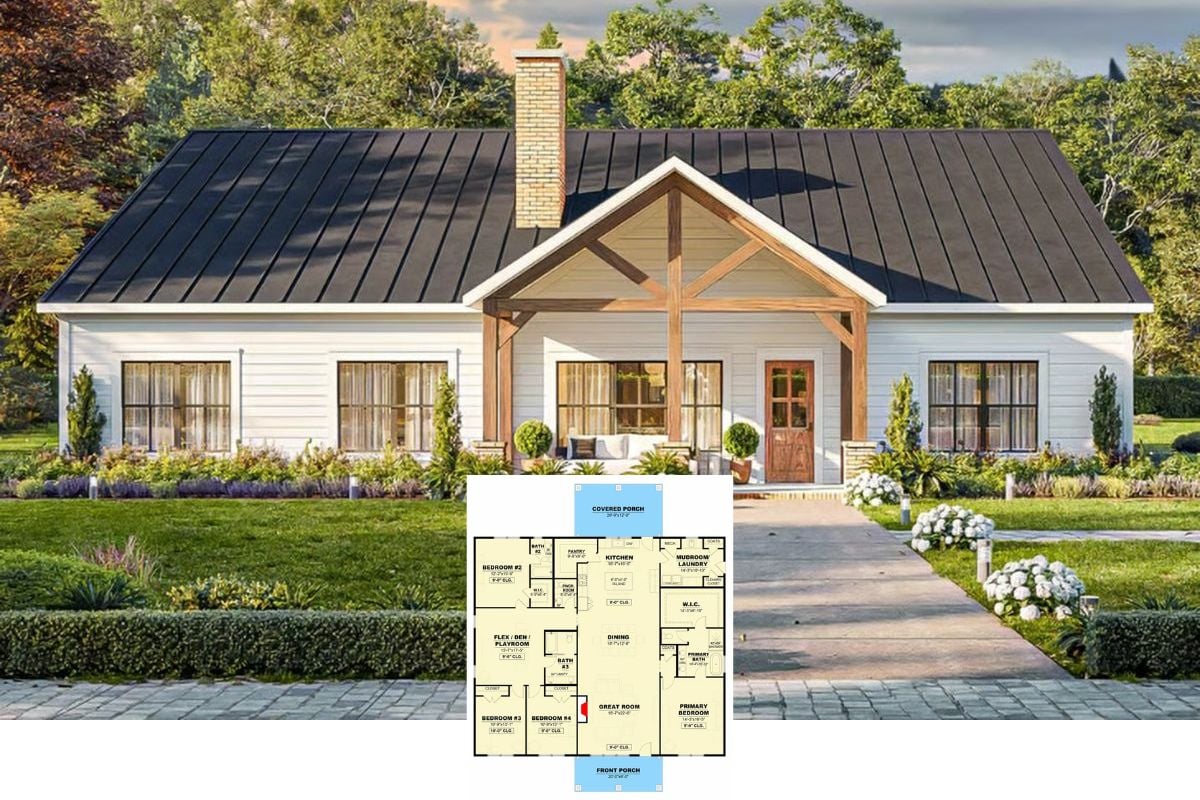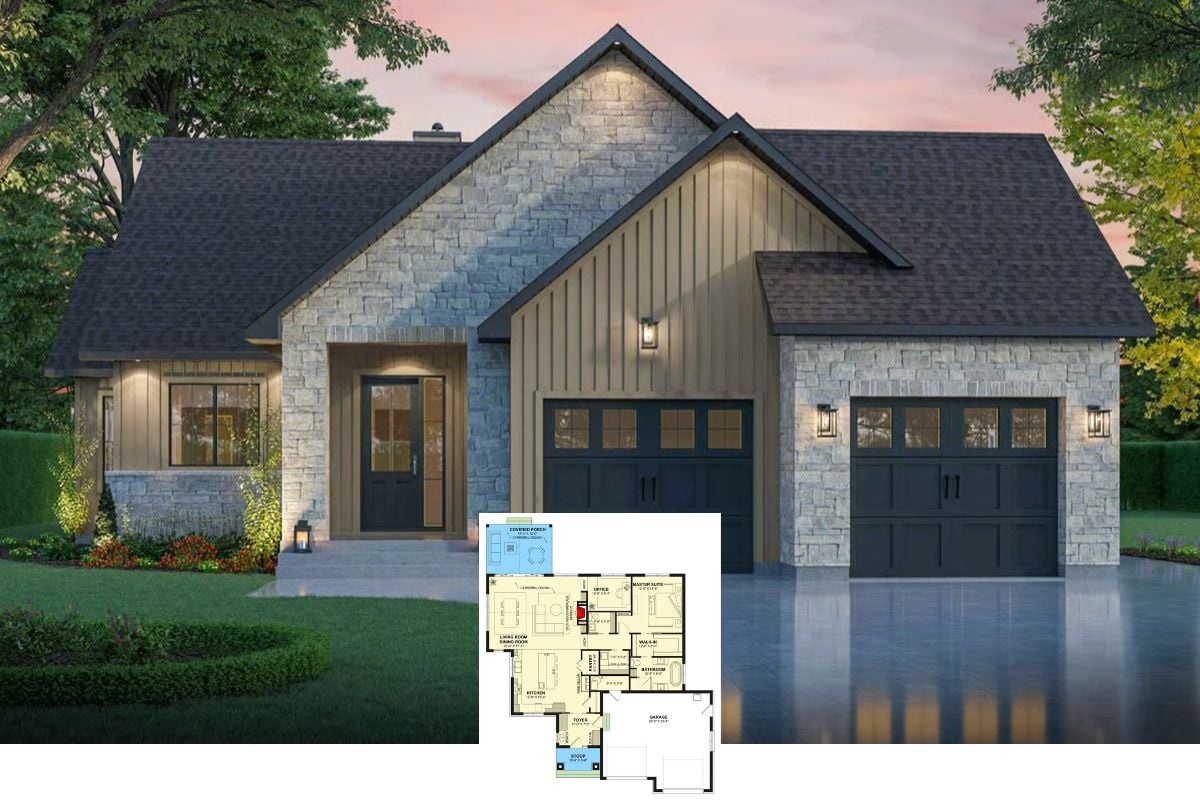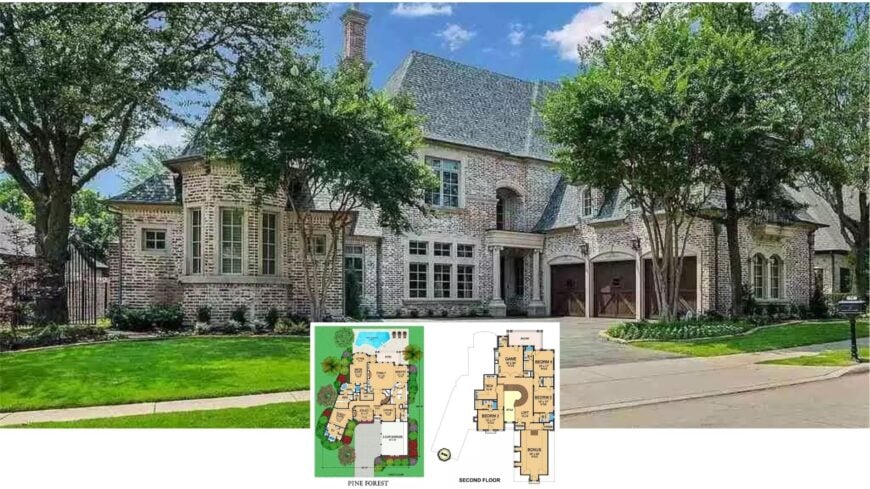
Would you like to save this?
Step inside this sprawling 6,334-square-foot estate featuring five bedrooms, five and a half bathrooms, and spaces tailored for both lavish entertaining and everyday comfort.
The turreted brick facade opens to a soaring foyer wrapped by a graceful circular staircase, while a three-car garage and lake-view balcony add practical luxury.
Inside, a generous family room flows to a chef’s kitchen and patio, and the upper level delivers a game room with bar alongside private bedroom suites. Our photo tour reveals how each corner balances refinement with welcoming warmth.
Brickwork Beauty Meets Manor Style

The exterior leans squarely into French château manor territory, marked by steep hip roofs, symmetrical brickwork, and wrought-iron accents.
Classic bones meet current sensibilities through open sightlines, rich wood paneling, and clever storage throughout. Follow along as we explore how time-honored detailing and present-day functionality intertwine in every room.
Versatile Floor Plan Featuring a Generous Family Room and Private Suites

Our floor plan reveals a thoughtfully designed space centered around a spacious family room that opens to a cozy breakfast area and patio, ideal for social gatherings.
The master suite offers privacy with a dedicated sitting area and luxurious bath, while a separate guest suite ensures comfort for visitors. A three-car garage, ample storage, and a convenient study complete the functional layout, creating a harmonious blend of style and practicality.
Exploring the Upper Level: Game Room and Versatile Bonus Space
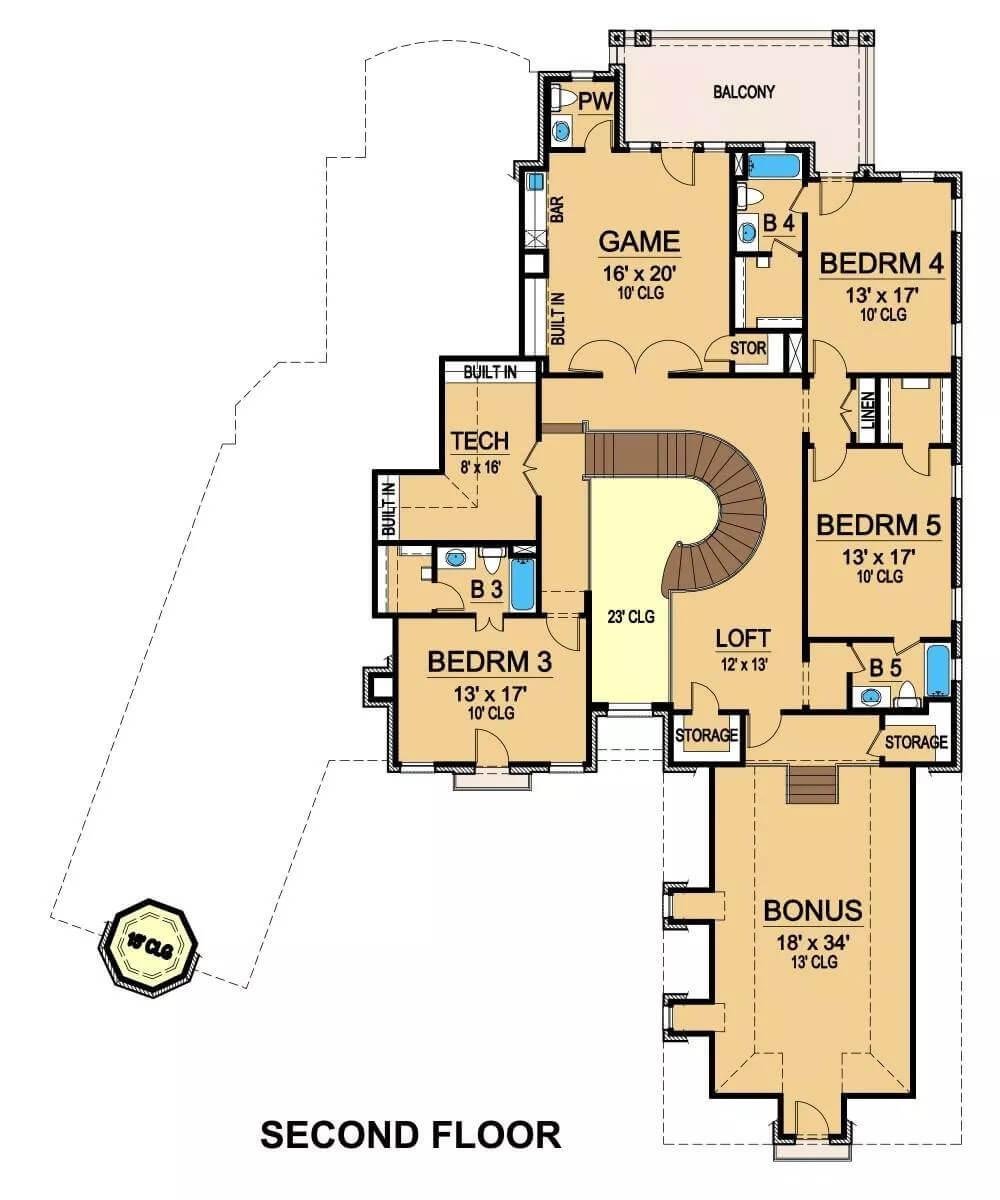
This second-floor layout highlights a spacious game room complete with a bar, ideal for social gatherings or casual relaxation. Three well-proportioned bedrooms, each with access to a dedicated bath, ensure privacy and comfort.
A roomy loft and substantial bonus area offer flexible spaces tailored to family activities or hobbies, all seamlessly connected by a stylish circular staircase.
Source: The House Designers – Plan 5341
Admire This Grand Entrance Framed by Timeless Brickwork

The entrance impresses with stately pillars and intricate metalwork on the door, set against a timeless brick facade. Large windows offer a glimpse of the light-filled interior, enhancing the home’s welcoming atmosphere. Twin wooden garage doors, adorned with decorative accents, add warmth and complement the classic design.
Explore This Stunning Spiral Staircase Leading to an Inviting Living Area
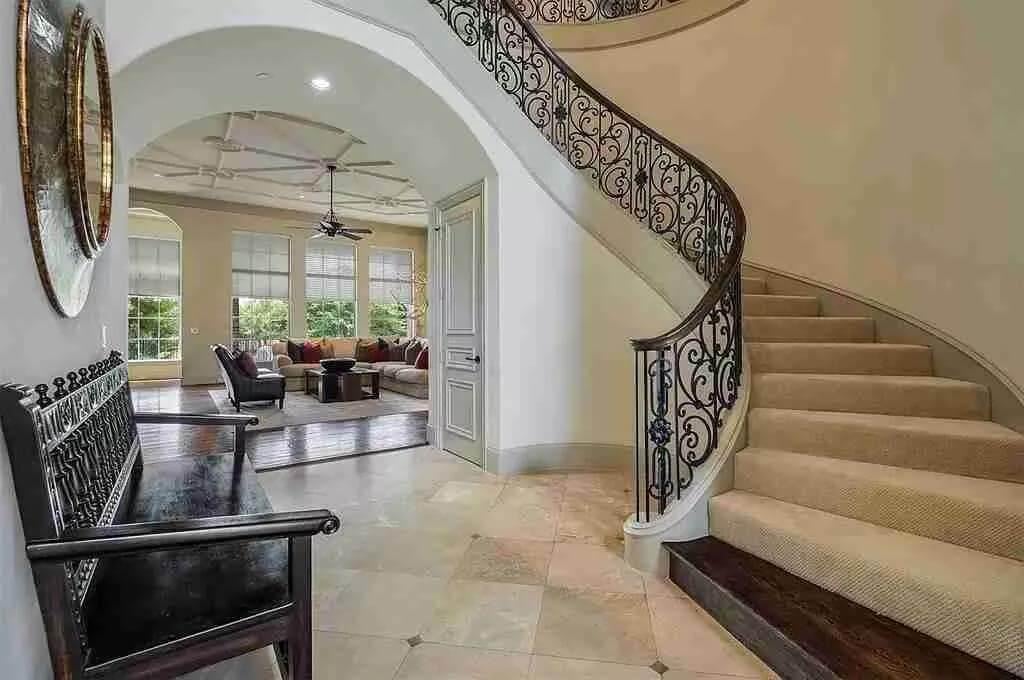
The graceful spiral staircase, adorned with intricate wrought iron detailing, sets an elegant tone in this entryway. Past the archway, a spacious living area awaits, filled with natural light from large windows and warmed by rich wood flooring.
A comfortable sectional invites relaxation, making this space perfect for family gatherings and quiet evenings alike.
A Study Where Classic Meets Contemporary with Rich Wood Paneling

This study exudes sophistication with its dark wood paneling and elegant fireplace, creating a refined ambiance. Shuttered windows flood the room with light, balancing the space’s darker tones. The contemporary desk and patterned rug add a modern twist to this timeless setting, perfect for work or reflection.
Notice the Ornate Chandelier Illuminating This Vibrant Dining Room
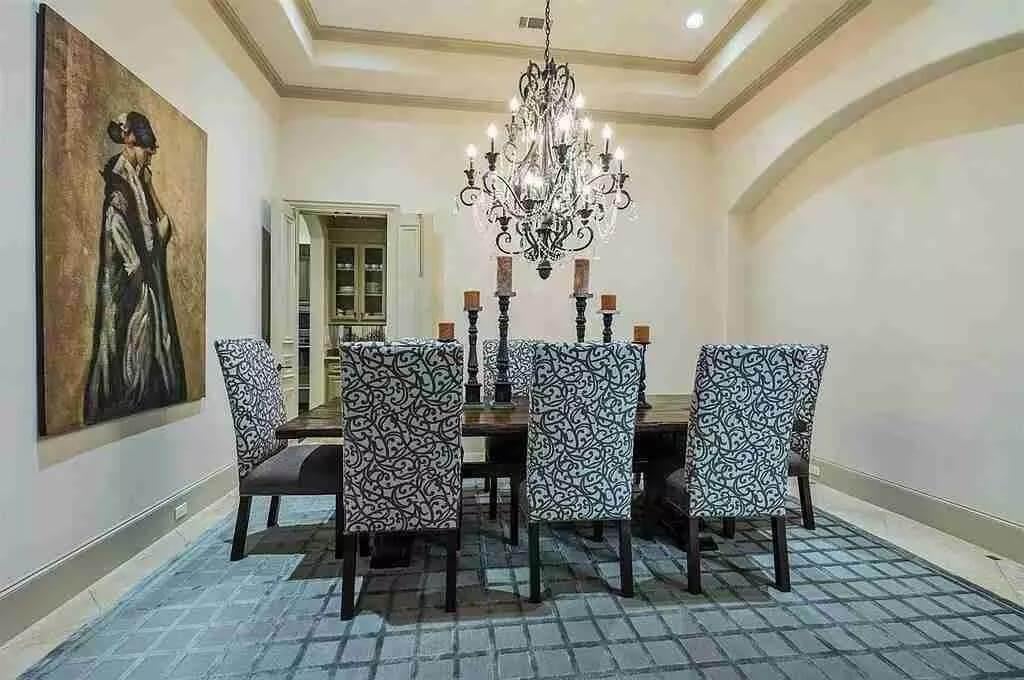
A striking chandelier steals the spotlight, casting a warm glow over the refined dining table below. Upholstered chairs with intricate patterns complement the artwork on the wall, adding a touch of sophistication. The room’s palette of soft neutrals and ambient lighting creates an atmosphere perfect for intimate gatherings.
Check Out the Ornate Detailing on This Spacious Kitchen Island
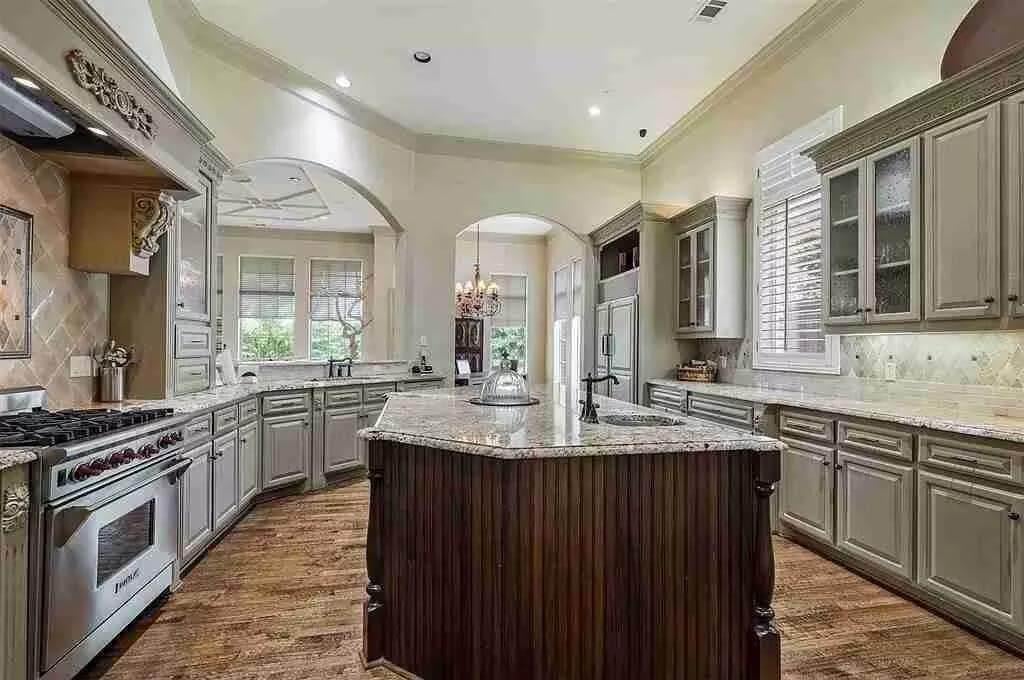
This kitchen balances elegance with utility, featuring custom cabinetry and a striking granite-topped island at its center. Ornate corbels and intricate woodwork highlight the island, adding a touch of classic charm.
Ample natural light filters through large windows, enhancing the warmth of the wood flooring and creating a welcoming atmosphere for culinary adventures.
Relaxed Dining Area with Rustic Bench Seating and Lavish Chandelier
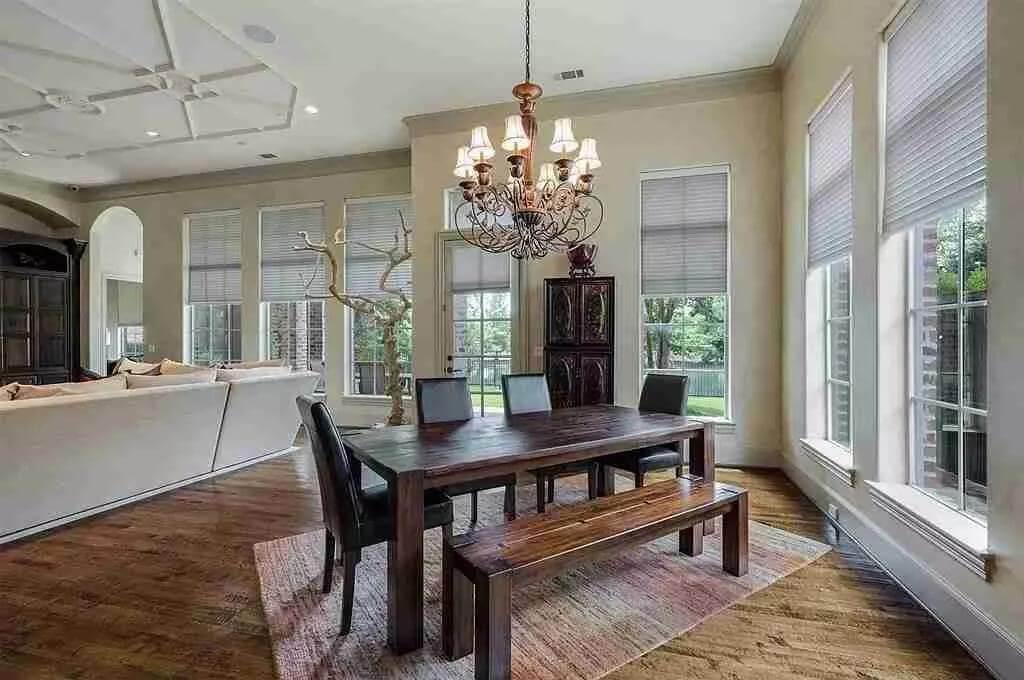
This dining area combines rustic charm with a touch of elegance, featuring a solid wood table paired with a bench for casual seating.
An ornate chandelier provides a warm and inviting glow, complementing the expansive windows that flood the space with natural light. The subtle blend of textures, from the intricate ceiling design to the soft area rug, creates a space that encourages gathering and conversation.
Spacious Living Area with Unique Ceiling Design and Snug Seating
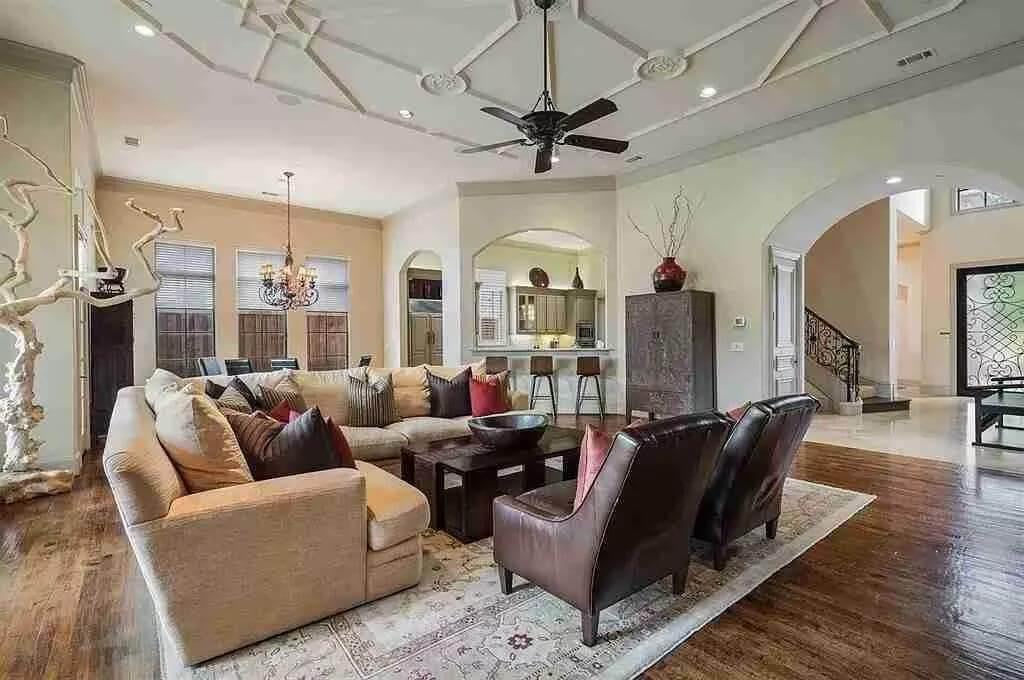
This open-concept living room boasts a striking ceiling design with intricate beams and a ceiling fan, creating visual interest. Plush seating arrangements, including leather armchairs and a roomy sectional, invite relaxation and conversation.
The warm tones of the hardwood floors and the ambient light from the chandelier add to the inviting atmosphere, with views extending to the kitchen and entry areas.
Relaxation Awaits in This Calm and Open Bedroom with a Textured Headboard
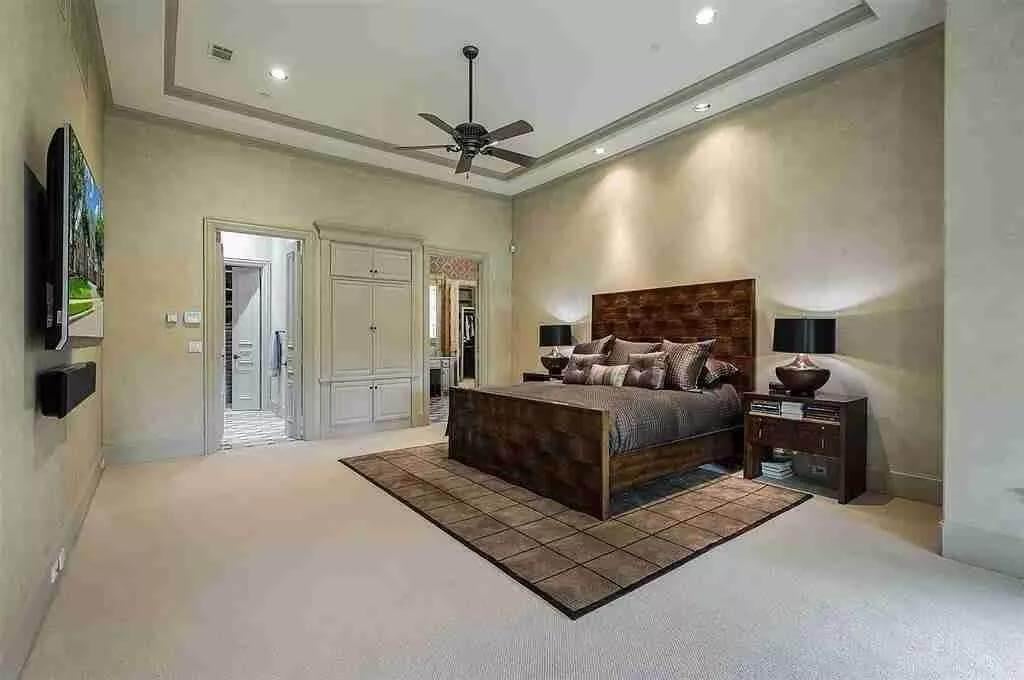
This bedroom offers a serene retreat, featuring a striking textured headboard that becomes the focal point against soft, neutral walls.
Recessed lighting and a ceiling fan enhance the room’s spaciousness, while plush carpeting adds warmth underfoot. The layout includes a subtle blend of traditional and modern touches, creating a harmonious space for rest.
Bedroom Retreat with Wall-Mounted TV and Accent Ceiling Fan
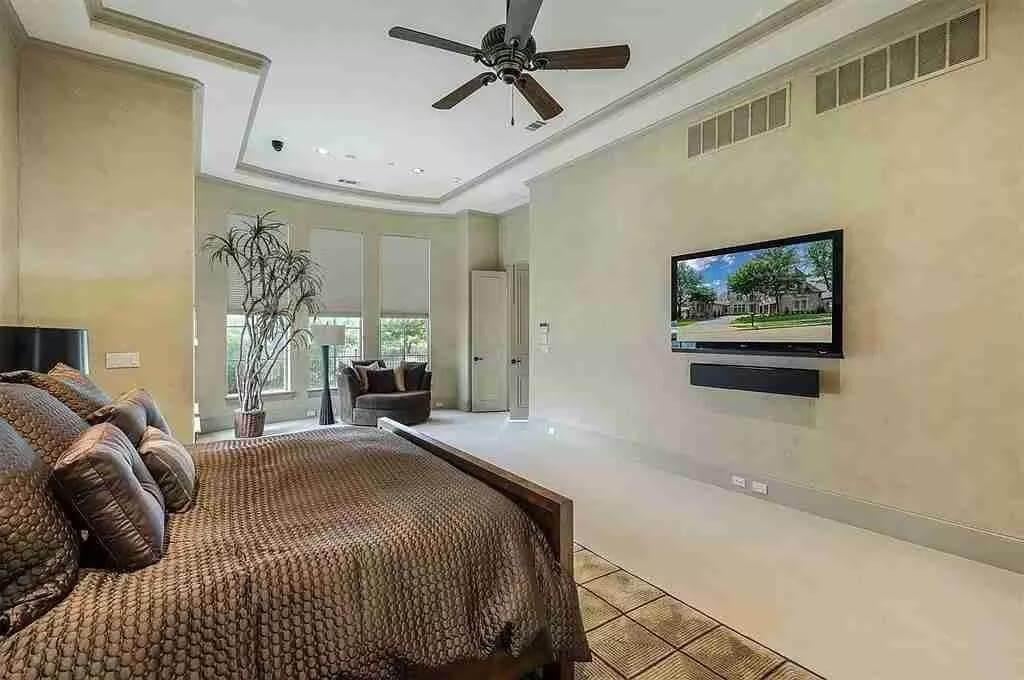
This spacious bedroom features a wall-mounted TV perfectly positioned for late-night viewing from the comfort of the plush bed.
The neutral palette is complemented by an accent ceiling fan, which adds both function and style, spotlighting the room’s high ceilings. Large windows with soft blinds and a cozy corner chair invite relaxation while bringing in natural light.
Dark Wood Vanity and Marble: A Bathroom You’ll Love

This bathroom combines function and sophistication with a striking dark wood vanity topped with elegant marble.
The frosted glass shower door and checkered tile flooring add a touch of modernity, blending seamlessly with the classic paneled doors. Soft lighting and subtle wall tones create a tranquil ambiance, making it an inviting space for relaxation.
Lavish Bathroom with Sophisticated Sconces and Stylish Wallpaper
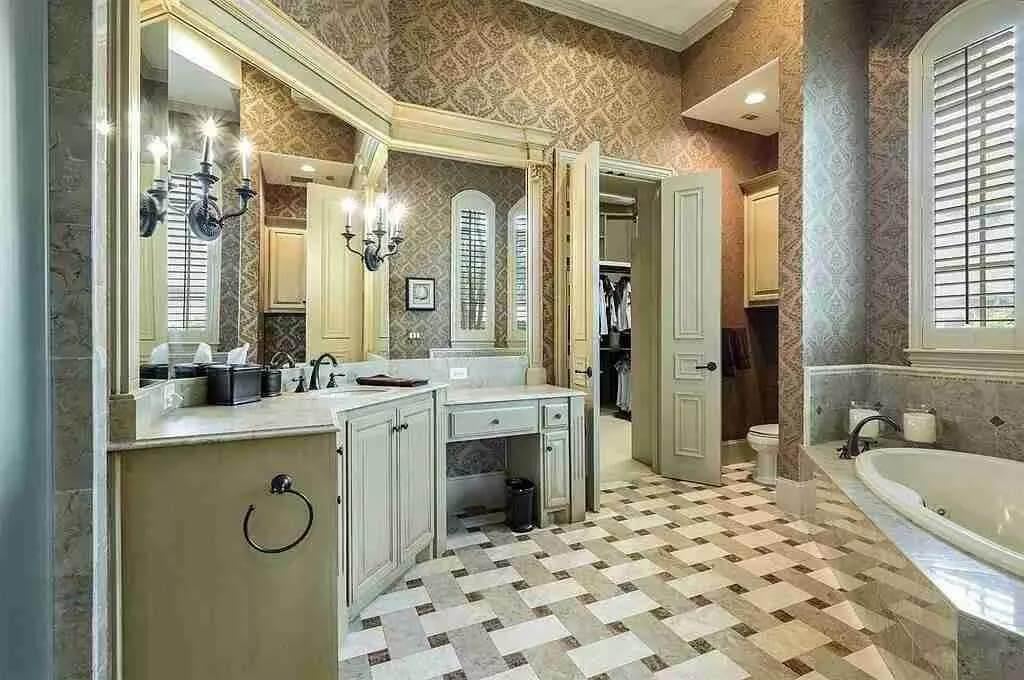
This bathroom exudes elegance with its intricate wallpaper and eye-catching wall sconces that cast a warm, inviting glow.
The marble countertop and classic cabinetry make the perfect backdrop for a luxurious soaking tub tucked under a shuttered window. Checkerboard flooring completes the timeless design, adding a touch of historic charm to this refined space.
Explore This Walk-In Wardrobe with Clever Storage Solutions
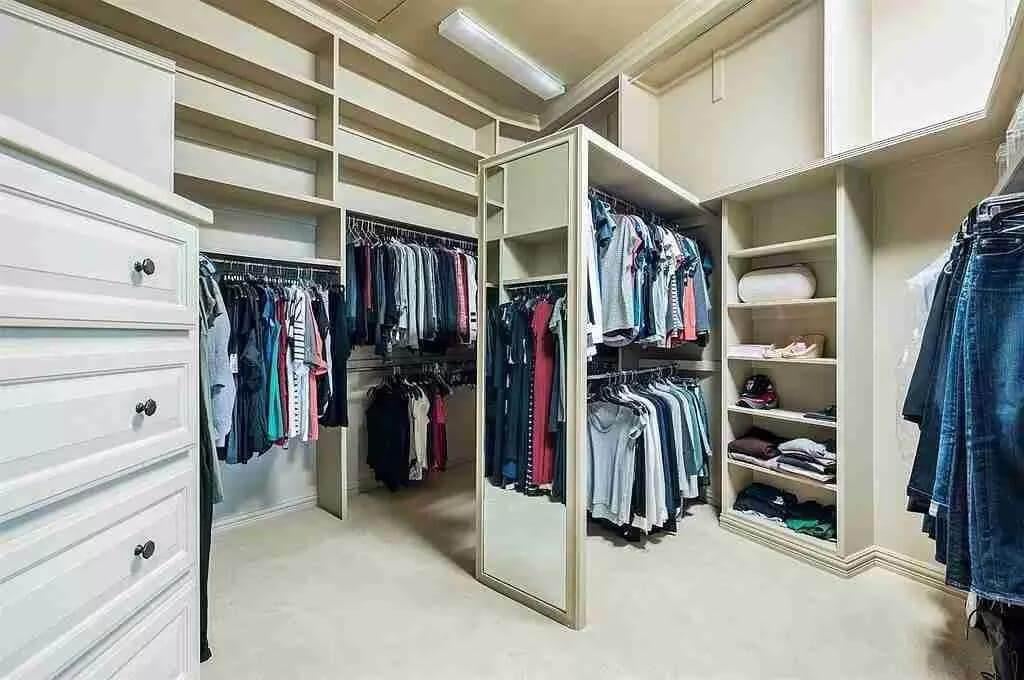
This spacious walk-in closet impresses with its efficient layout and ample storage options. Open shelving and hanging rods provide easy access to clothing, while built-in drawers and mirrored panels add functionality and style. The neutral color palette keeps the space bright, allowing personal items to be the focal point.
Notice the Bold Red Accents in This Contemporary Bedroom

This bedroom combines sleek contemporary design with bold color choices, centering around striking red accents.
The upholstered bed and matching lamps enhance the room’s stylish appeal, while a geometric patterned rug adds texture and interest. Neutral walls and recessed lighting create a balanced, airy environment, making this room both vibrant and serene.
Look at the Stunning Octagonal Ceiling in This Spa-Like Bathroom
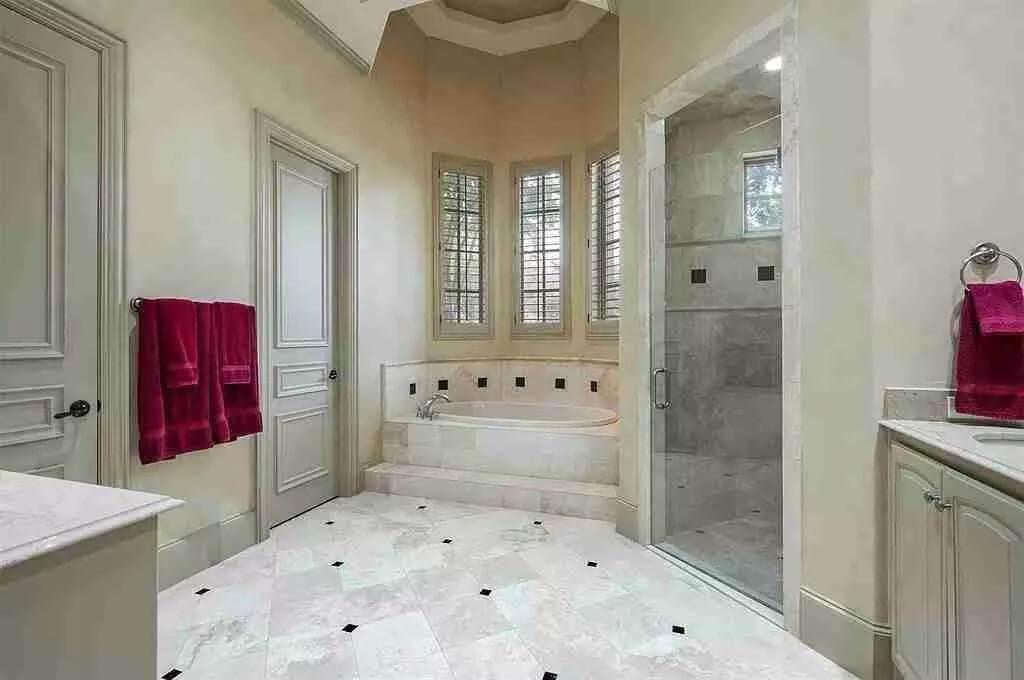
This luxurious bathroom features a unique octagonal ceiling that adds architectural interest and height. A spacious soaking tub with soft marble surrounds invites relaxation, framed by wide shuttered windows for privacy and light.
Bold red towels add a splash of color, contrasting beautifully with the neutral tones and elegant stone flooring.
Take a Look at This Relaxed Media Room with Built-In Wet Bar

This spacious media room invites comfort with its plush sectional and ample seating, perfect for movie nights or casual gatherings.
A built-in wet bar adds convenience, offering a spot for refreshments without missing a moment of entertainment. French doors lead to outdoor views, while the ceiling fan ensures the atmosphere stays cool and comfortable.
Artful Hallway Nook Perfect for a Quiet Moment
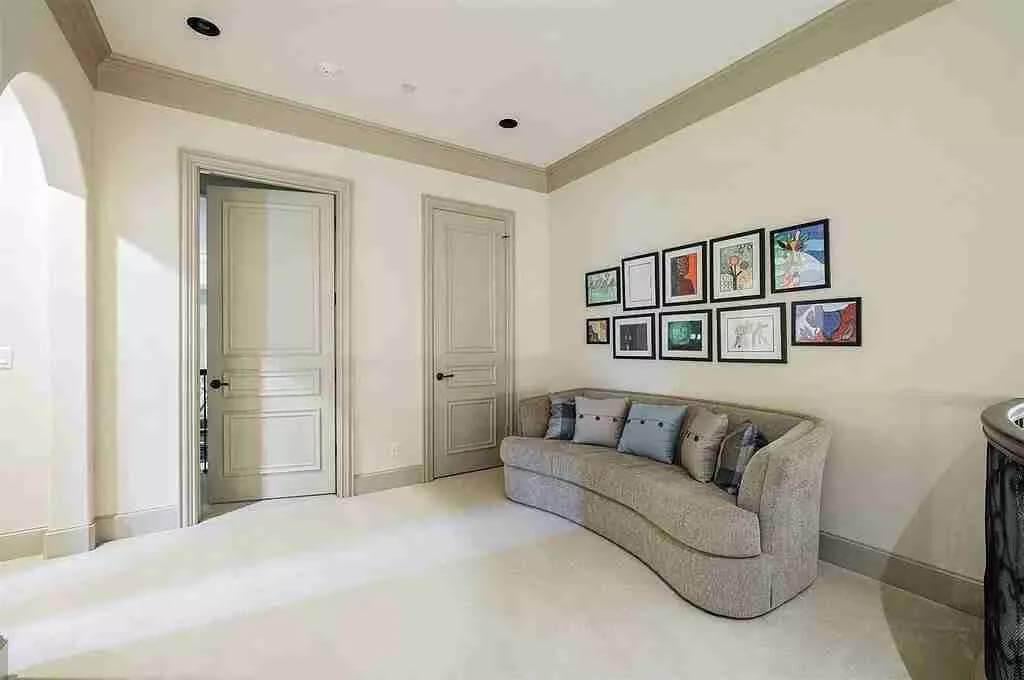
This hallway nook features a plush, curved sofa flanked by modern art pieces, creating a comforting space for relaxation.
The neutral palette of the walls and flooring offers a subdued backdrop that highlights the vibrant artwork. Paneled doors add a touch of elegance and continuity to the refined architectural detailing throughout the home.
Explore This Spacious Bedroom with a Sporty Vibe
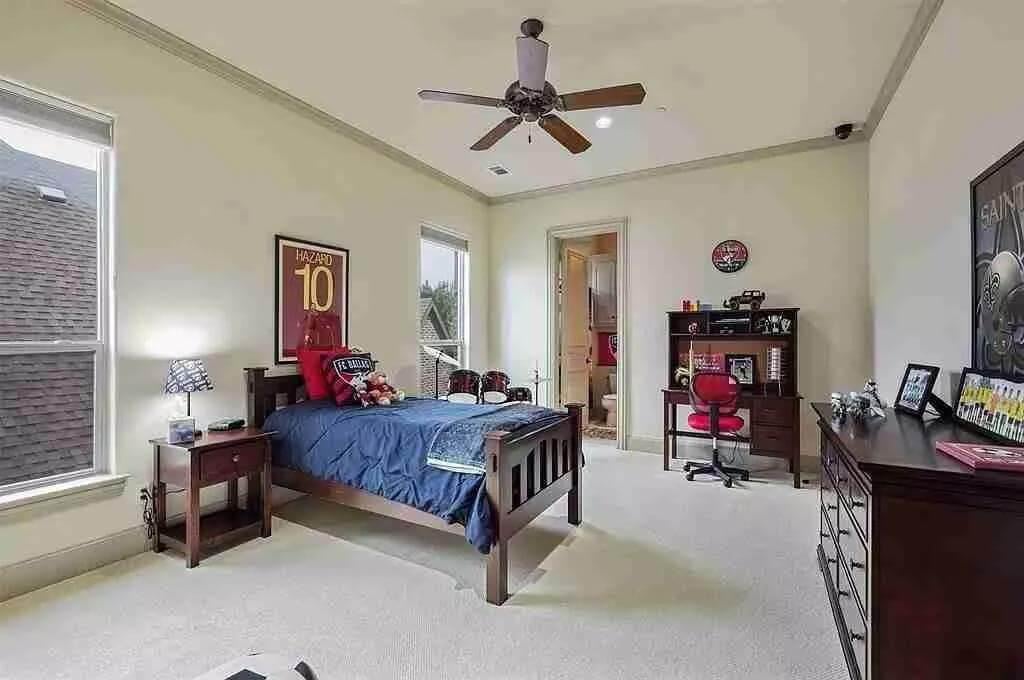
This room, designed with a sporty theme, features a comfortable bed framed by neat wooden furniture and complemented by vibrant wall art.
Ample natural light streams in through large windows, brightening the space and highlighting the textured, neutral carpeting underfoot. A ceiling fan and practical desk setup add functionality, making this an ideal retreat for rest and study.
Home Gym with All the Essentials
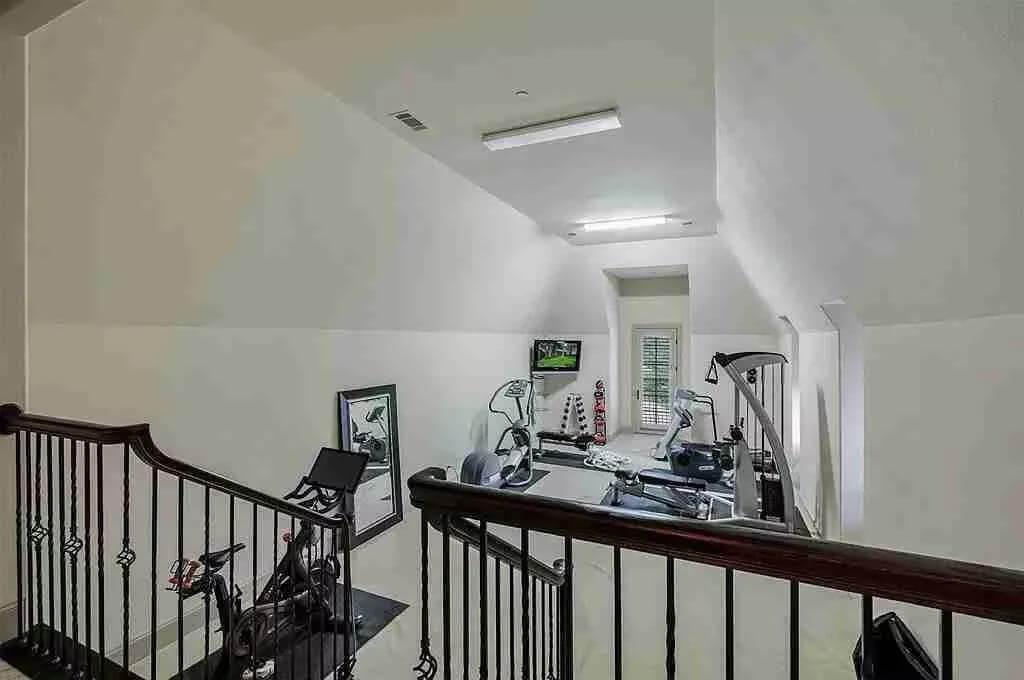
This compact home gym is thoughtfully equipped with a variety of exercise machines catering to a complete workout routine.
The bright lighting and neutral walls create an energizing atmosphere, while a wall-mounted TV offers entertainment during exercise. French doors allow natural light to filter in, connecting the space to the outdoors and creating a sense of openness.
Enjoy the Peacefulness from This Brick Balcony Overlooking the Water
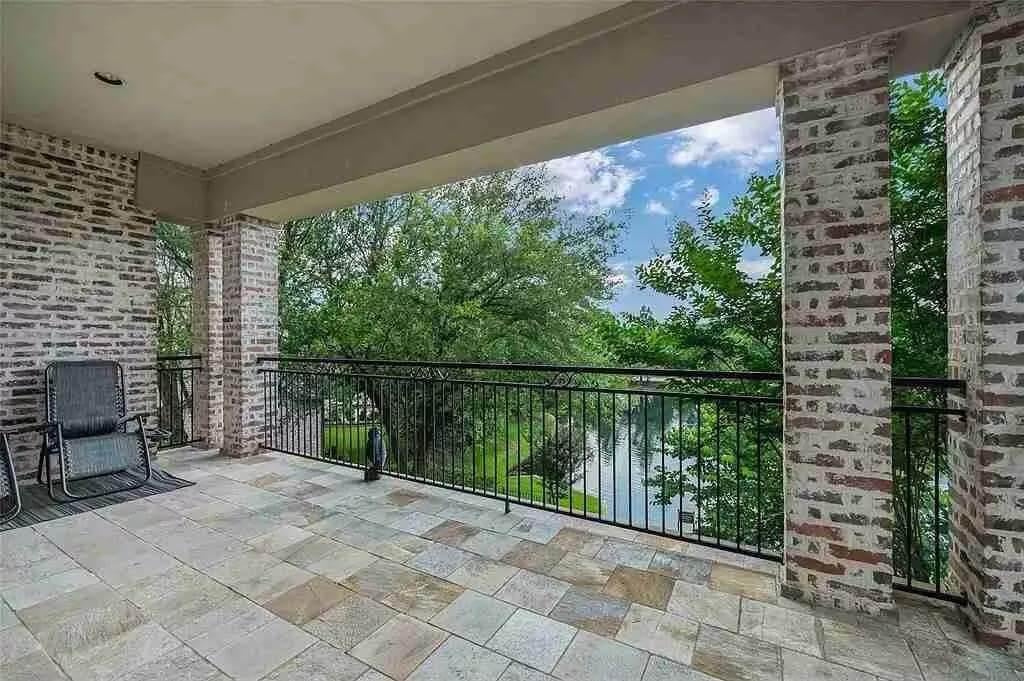
This spacious balcony invites relaxation with its charming brick pillars and sweeping views of the lush landscape and tranquil water below.
The earthy tones of the stone flooring add a touch of rustic elegance, seamlessly blending with the natural surroundings. Wrought iron railings provide both safety and style, making this a perfect spot for enjoying the outdoors from the comfort of home.
Check Out This Backyard Oasis with a Brick Patio
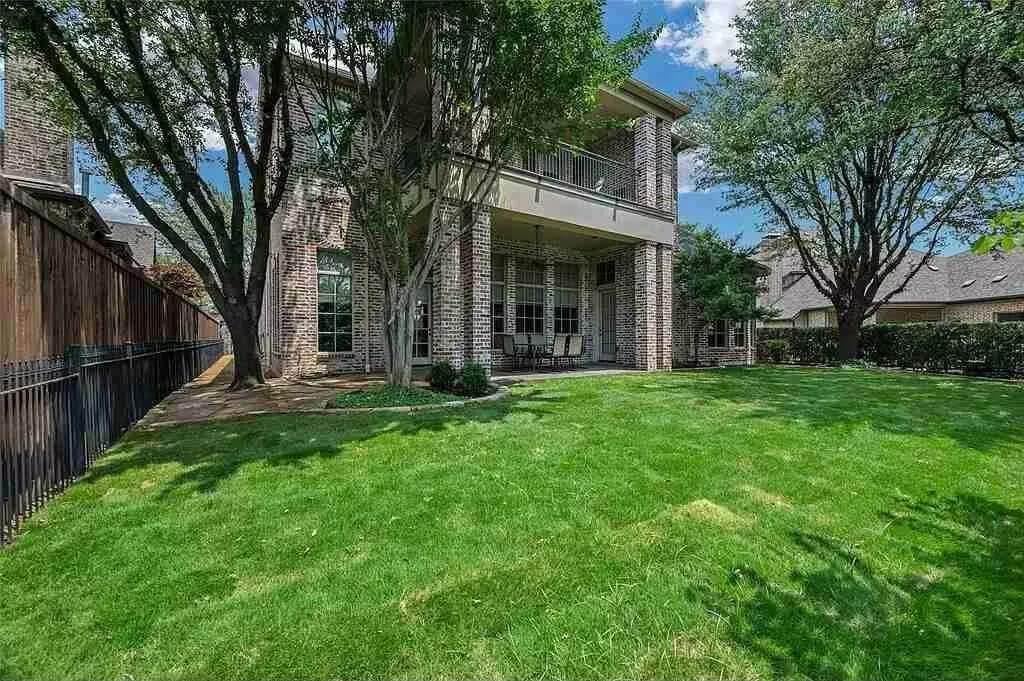
This backyard features a charming brick patio perfect for outdoor lounging, framed by mature trees providing ample shade.
The second-story balcony offers additional views of the lush lawn, creating an ideal spot for relaxation. A blend of privacy fencing and natural greenery enhances the sense of seclusion, making it a serene retreat.
Source: The House Designers – Plan 5341

