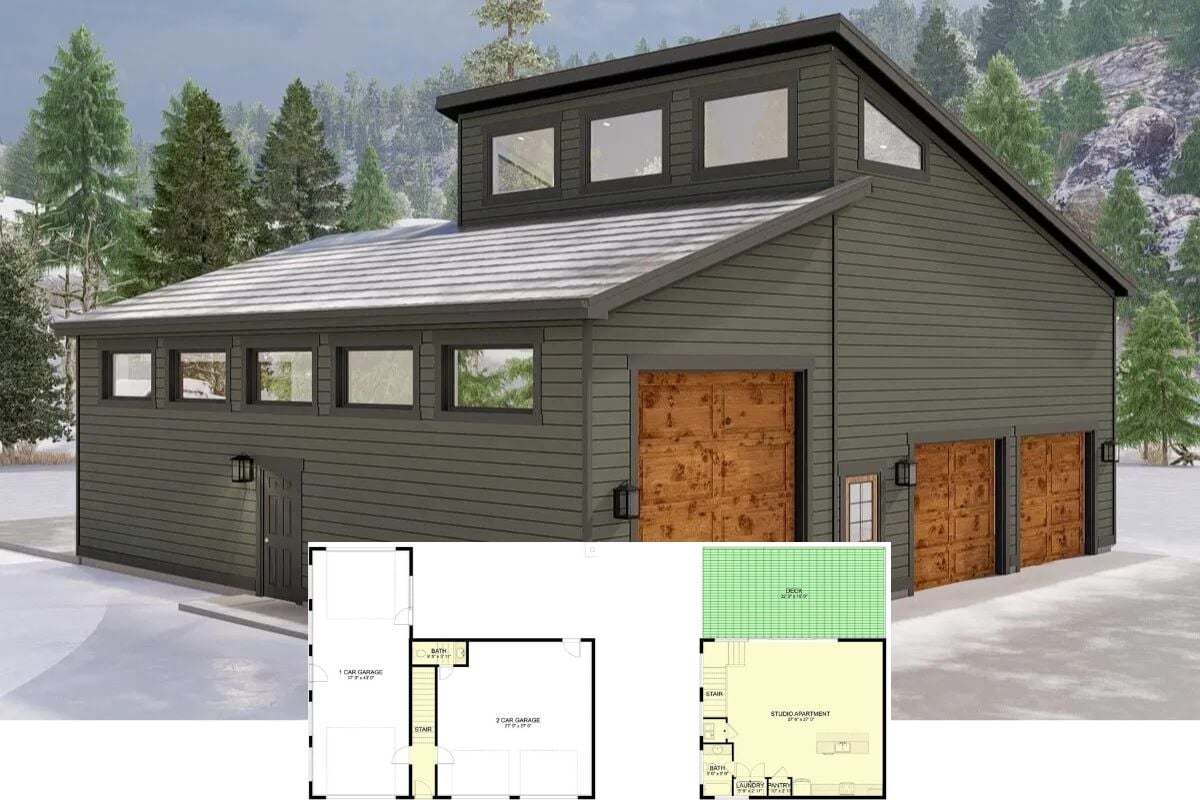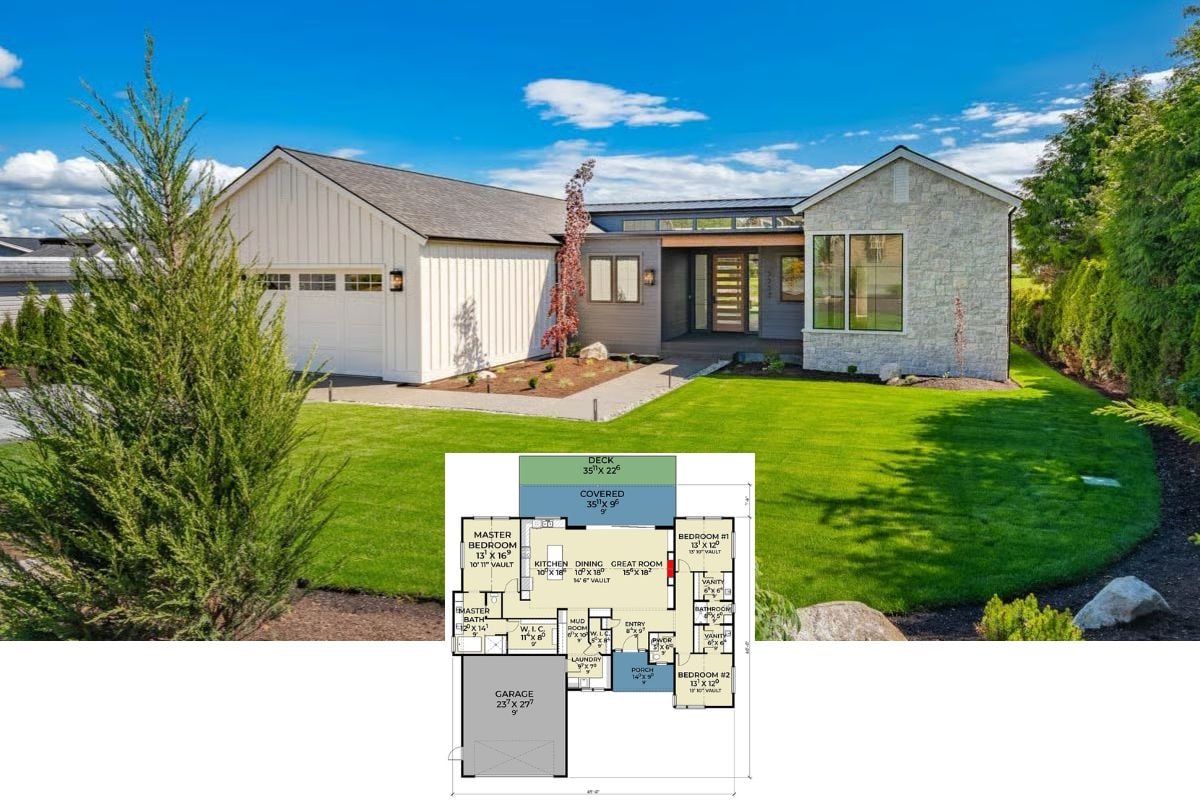
Would you like to save this?
Specifications
- Sq. Ft.: 3,224
- Bedrooms: 2
- Bathrooms: 2.5
- Stories: 1
- Garage: 4
Main Level Floor Plan

Lower Level Floor Plan

🔥 Create Your Own Magical Home and Room Makeover
Upload a photo and generate before & after designs instantly.
ZERO designs skills needed. 61,700 happy users!
👉 Try the AI design tool here
Front View

Front Entry

Rear View

Rear Patio

Would you like to save this?
Garage

Great Room

Great Room

Kitchen

Kitchen

Kitchen

Dining Area

Kitchen

🔥 Create Your Own Magical Home and Room Makeover
Upload a photo and generate before & after designs instantly.
ZERO designs skills needed. 61,700 happy users!
👉 Try the AI design tool here
Primary Bathroom

Primary Bathroom

Primary Bathroom

Bathroom

Laundry Room

Would you like to save this?
Details
This modern farmhouse offers bold architectural appeal with its striking contrast of white board and batten siding, dark trim, and stone accents. Gabled rooflines, black-framed windows, and timber brackets give it a custom-crafted aesthetic, while the covered entry with exposed wood beams provides a warm and inviting focal point.
Inside, the main level features a spacious open-concept design centered around the great room with its grand fireplace and sliding door access to a covered patio. The kitchen is outfitted with a large island, double pantry, and nearby dining area for seamless entertaining. A private primary suite occupies one end of the home, complete with dual walk-in closets, a luxurious en-suite bath with soaking tub and walk-in shower, and a private patio. A guest room with its own bath, home office, and generous mudroom add flexibility and function. The four-car garage includes extra space for a shop or storage, and there’s an additional garage entrance directly into the mudroom.
The lower level is designed for recreation and relaxation, with a spacious rec room and built-in bar as the hub. Two additional bedrooms each have their own full baths, and there’s a craft room, home theater, and laundry room to accommodate extended stays or daily family life. Large unfinished storage areas offer even more flexibility for future use.
Pin It!

The House Designers Plan THD-10598






