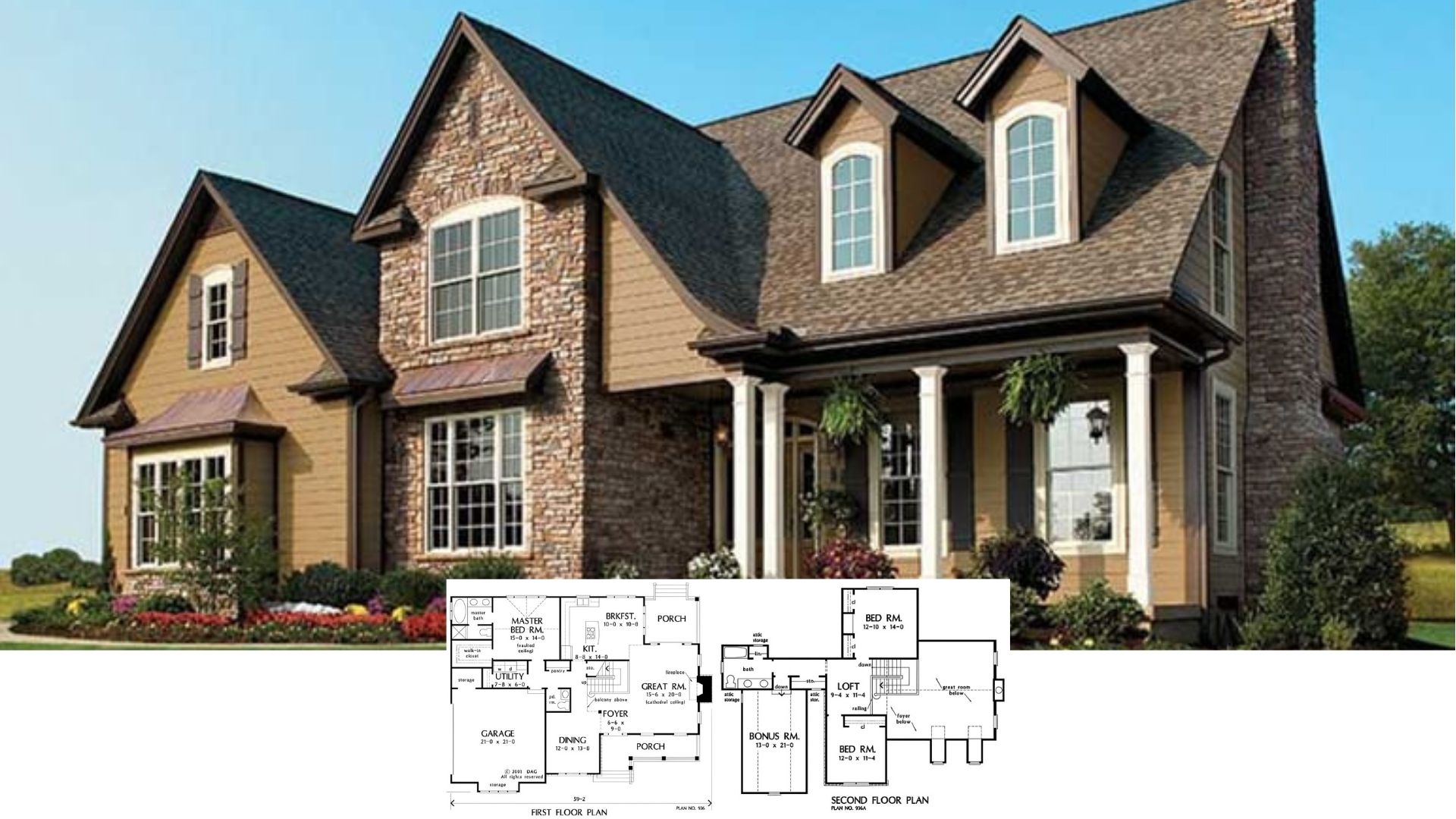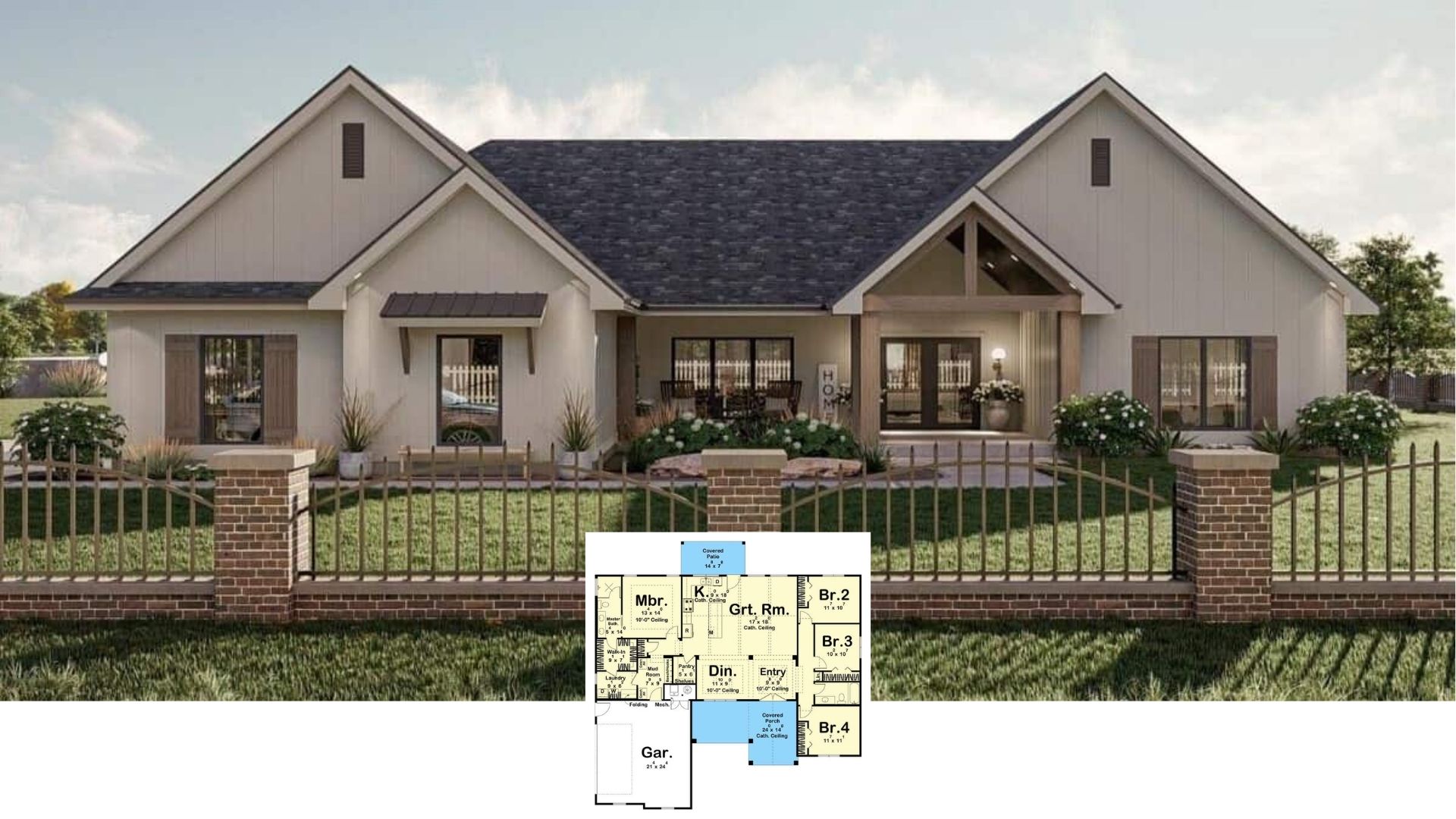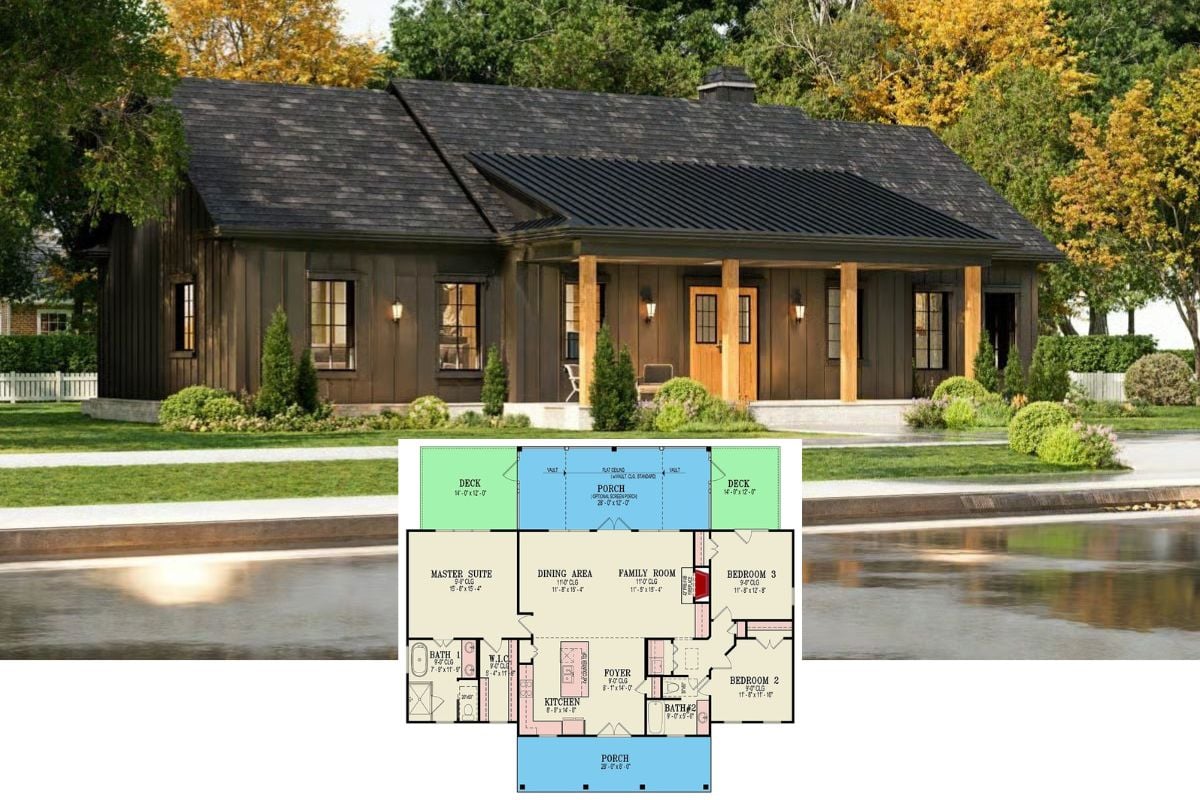
Would you like to save this?
Specifications
- Sq. Ft.: 2,013
- Bedrooms: 3
- Bathrooms: 2.5
- Stories: 1
- Garage: 2
The Floor Plan

3D Floor Plan

🔥 Create Your Own Magical Home and Room Makeover
Upload a photo and generate before & after designs instantly.
ZERO designs skills needed. 61,700 happy users!
👉 Try the AI design tool here
Front View

Rear View

Entry

Great Room

Would you like to save this?
Great Room

Dining Area

Kitchen

Kitchen

Pantry

Primary Bedroom

Primary Bathroom

Bedroom

🔥 Create Your Own Magical Home and Room Makeover
Upload a photo and generate before & after designs instantly.
ZERO designs skills needed. 61,700 happy users!
👉 Try the AI design tool here
Bedroom

Bedroom

Bathroom

Laundry Room

Mudroom

Would you like to save this?
Details
This 3-bedroom modern farmhouse features a classic gabled roofline, board and batten siding, and striking wood accents that give it a warm and welcoming presence. The front porch offers a cozy seating area perfect for enjoying quiet mornings. Above the entryway, a gabled dormer adds character and visual interest, while the attached two-car garage is seamlessly integrated into the design with carriage-style doors and stone trim details.
Inside, the open floor plan is centered around a spacious great room with a fireplace and vaulted ceiling, seamlessly flowing into the kitchen and dining area. The kitchen features a large island and a walk-in pantry, making it ideal for entertaining or everyday living. A rear porch extends the living space outdoors and is accessible from both the great room and dining area.
The primary suite is tucked away for privacy and includes a large walk-in closet and a luxurious en-suite bath with a soaking tub and walk-in shower. Two secondary bedrooms share a full bath near the front of the home, providing comfort and privacy for family or guests. A mudroom with laundry, a powder room, and storage connects to the garage for added convenience.
Pin It!

The House Designers Plan THD-10576







