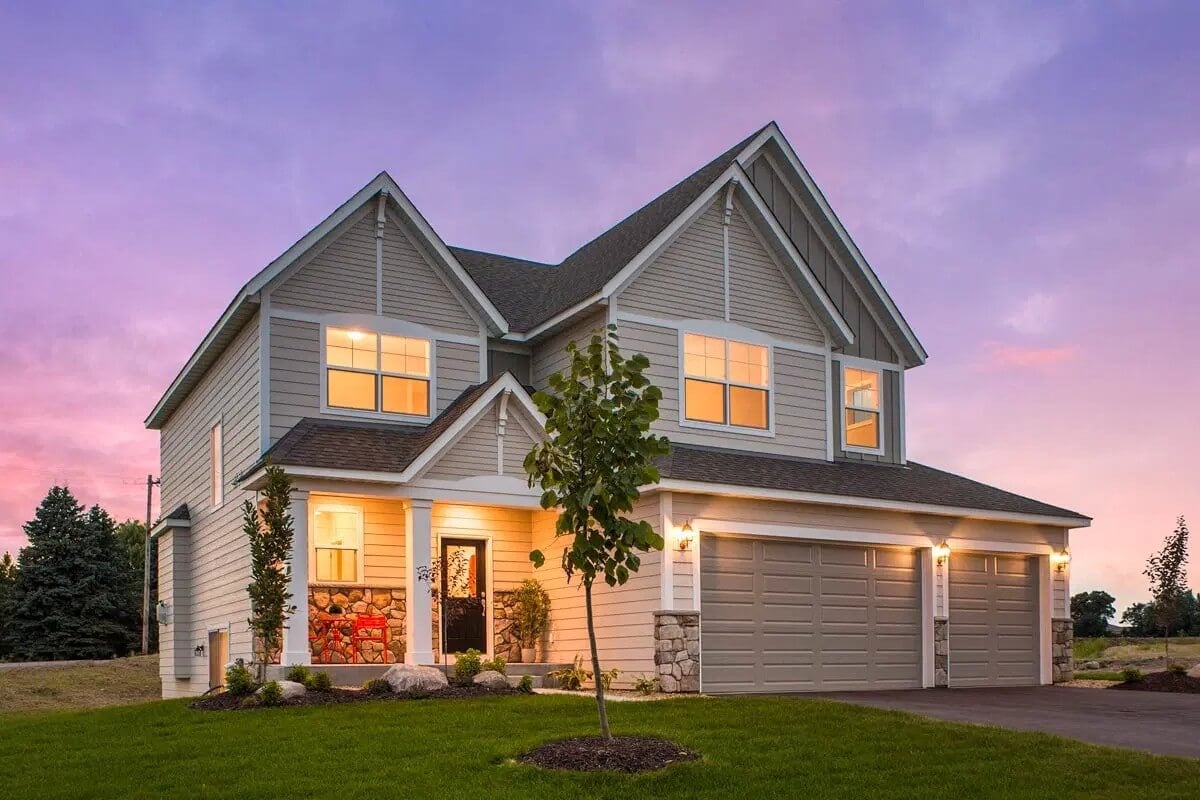
Would you like to save this?
Specifications
- Sq. Ft.: 2,629
- Bedrooms: 4-5
- Bathrooms: 2.5-3.5
- Stories: 2
- Garage: 3
Main Level Floor Plan

Second Level Floor Plan

🔥 Create Your Own Magical Home and Room Makeover
Upload a photo and generate before & after designs instantly.
ZERO designs skills needed. 61,700 happy users!
👉 Try the AI design tool here
Lower Level Floor Plan

Front-Left View

Front View

Front Entry

Would you like to save this?
Rear-Left View

Rear-Right View

Foyer

Foyer

Great Room

Great Room and Kitchen

Kitchen

Kitchen

🔥 Create Your Own Magical Home and Room Makeover
Upload a photo and generate before & after designs instantly.
ZERO designs skills needed. 61,700 happy users!
👉 Try the AI design tool here
Dining Room

Office

Primary Bedroom

Primary Bathroom

Bedroom

Would you like to save this?
Bathroom

Bedroom

Laundry Room

Family Room

Game Room

Front Elevation

Right Elevation

Left Elevation

Rear Elevation

Details
Gable brackets and stone accents on the front porch and garage enhance the curb appeal of this 4-bedroom New American home.
Step inside to a welcoming entryway complete with a built-in bench and closet. A powder room, conveniently tucked into the corner, adds practicality without compromising space.
The great room flows seamlessly into the kitchen, which boasts a spacious island with a double sink, dishwasher, and seating for four. Just steps from the garage entry, the kitchen’s proximity to the walk-in pantry makes unloading groceries a breeze. Adjacent to the kitchen, the dining room showcases picturesque backyard views while the nearby sunroom, with its sliding doors, extends the living space outdoors, creating a harmonious indoor-outdoor connection.
Upstairs, you’ll find four bedrooms, including the primary suite with a generous walk-in closet. A conveniently located laundry room on this level enhances everyday ease.
The optional finished lower level provides an extra bedroom, a game room, a family room, and dedicated space for mechanicals.
Pin It!

Architectural Designs Plan 73392MRK






