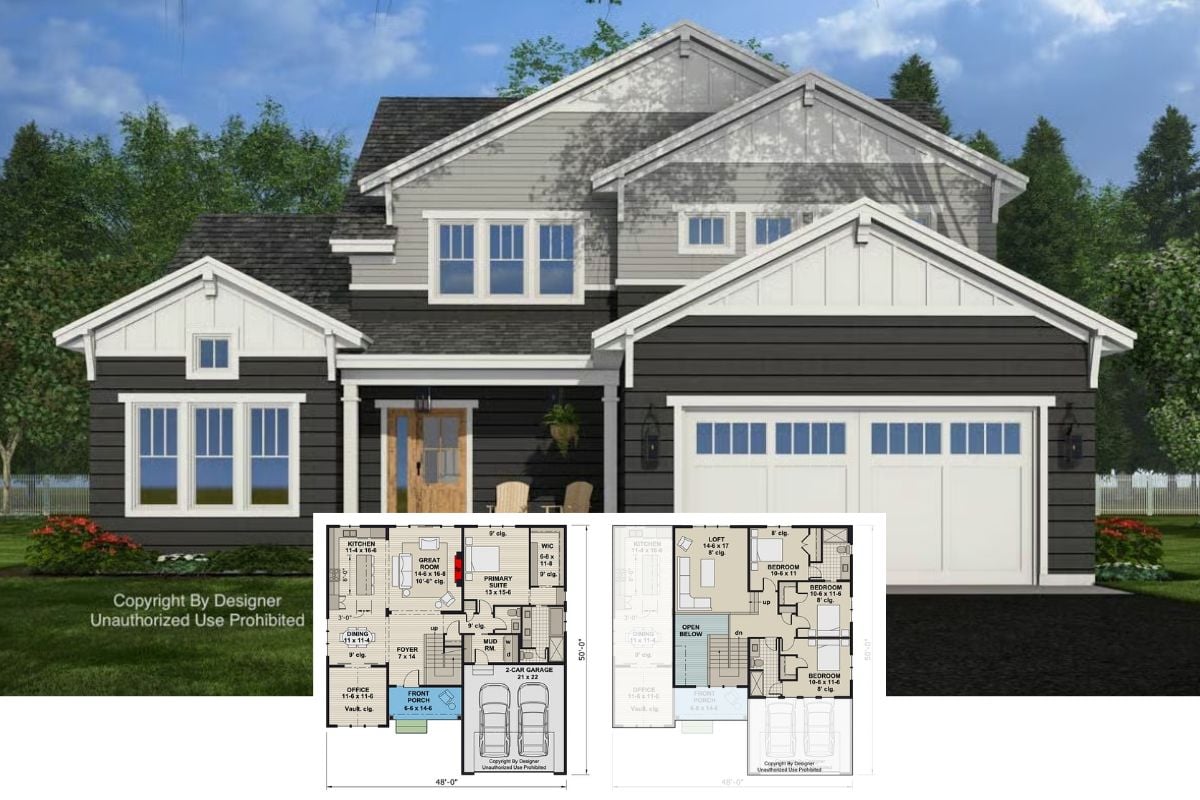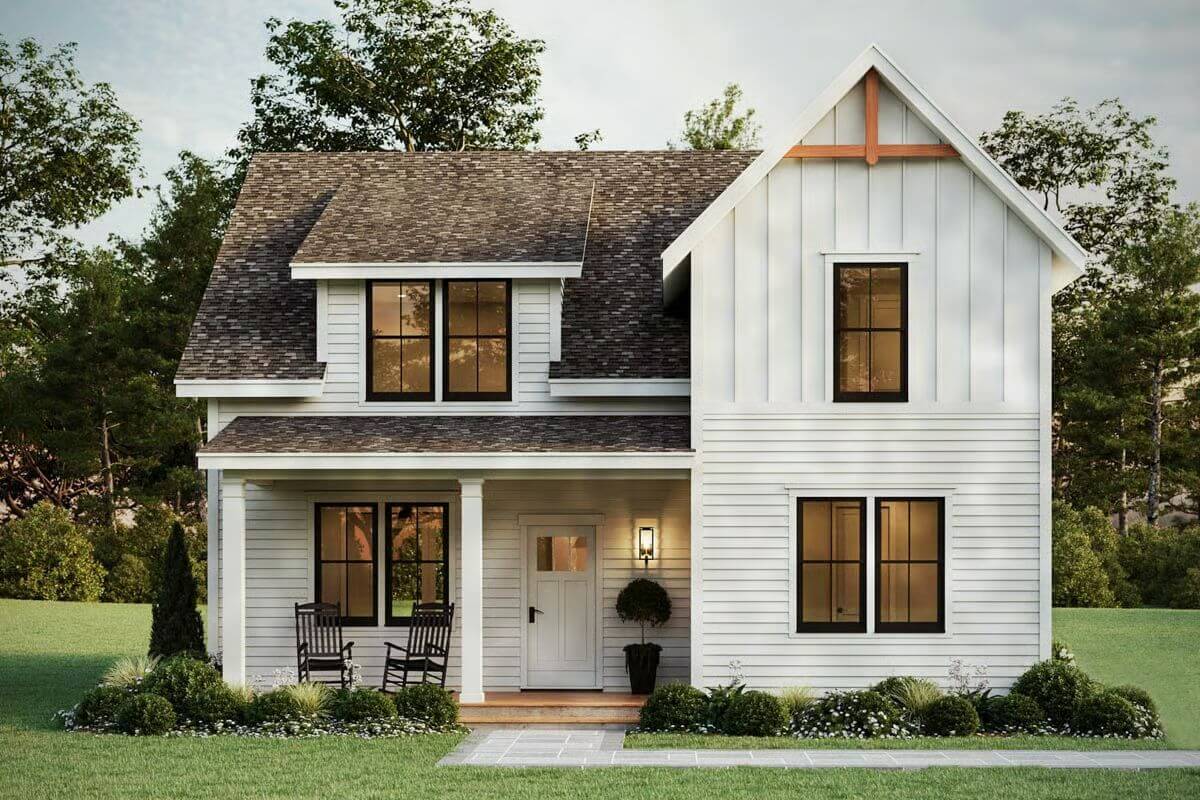
Would you like to save this?
Specifications
- Sq. Ft.: 2,264
- Bedrooms: 4
- Bathrooms: 2.5
- Stories: 2
Main Level Floor Plan
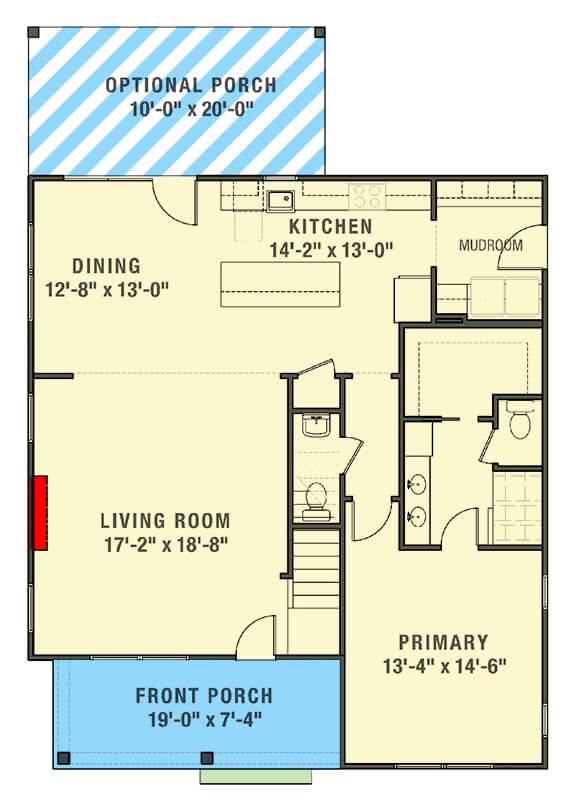
Second Level Floor Plan
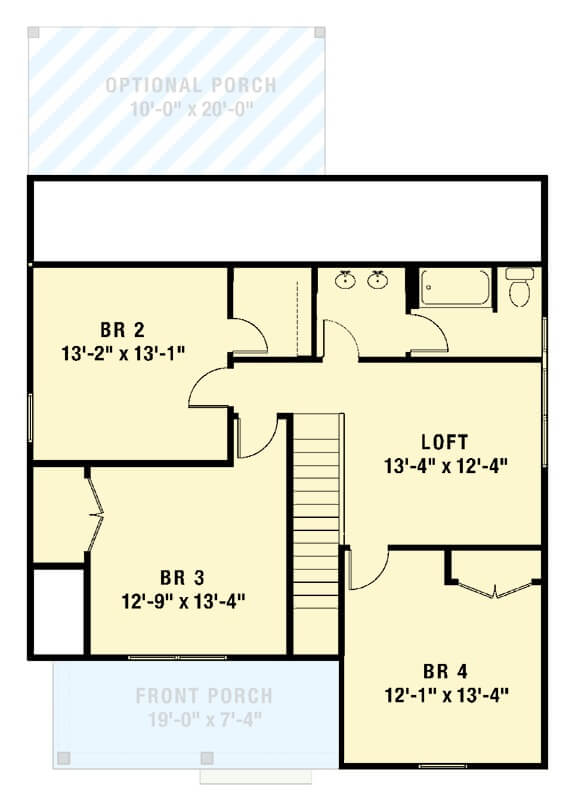
🔥 Create Your Own Magical Home and Room Makeover
Upload a photo and generate before & after designs instantly.
ZERO designs skills needed. 61,700 happy users!
👉 Try the AI design tool here
Front-Left View
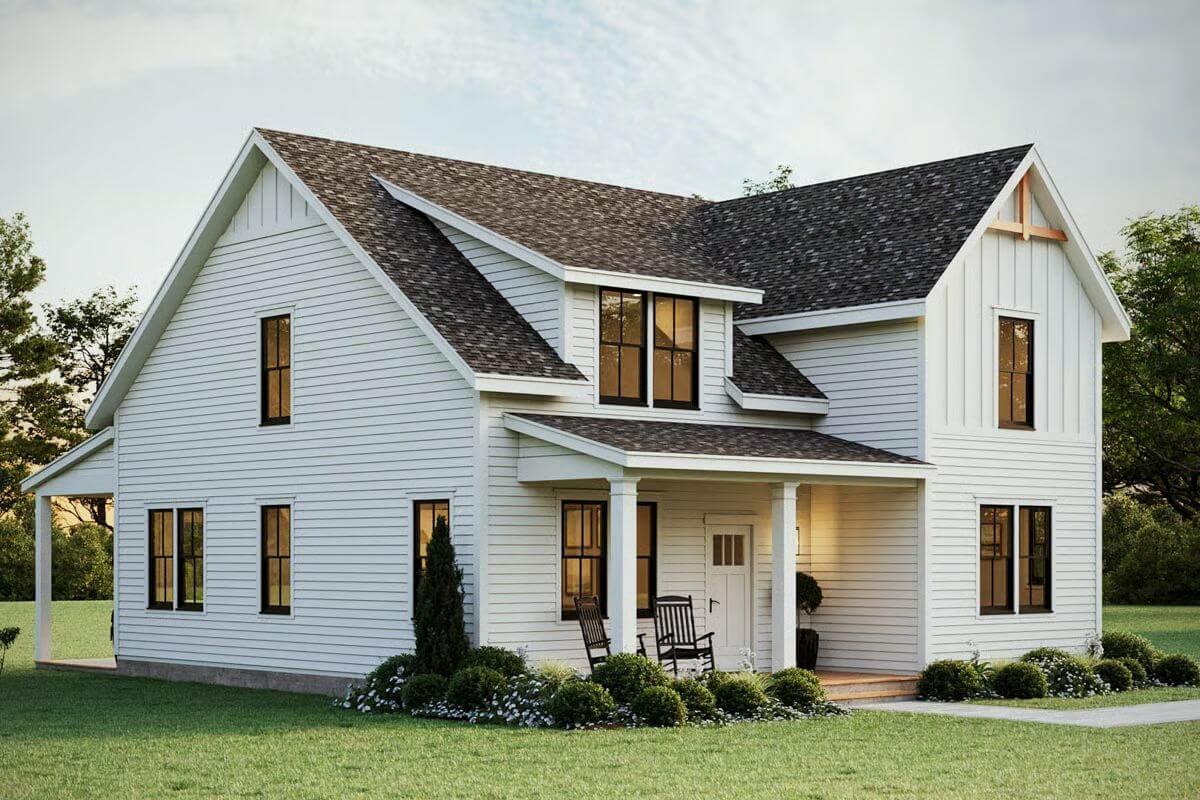
Rear View

Front-Right View

Great Room

Would you like to save this?
Kitchen
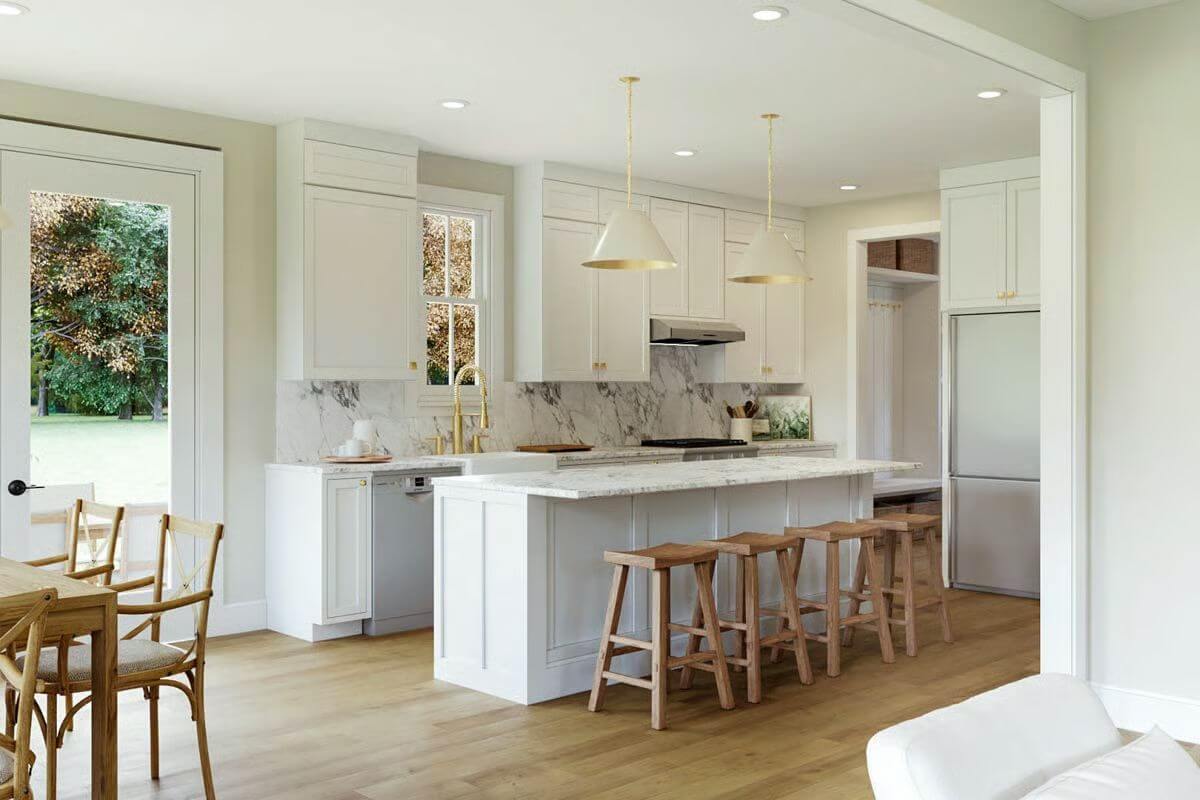
Kitchen

Living Room
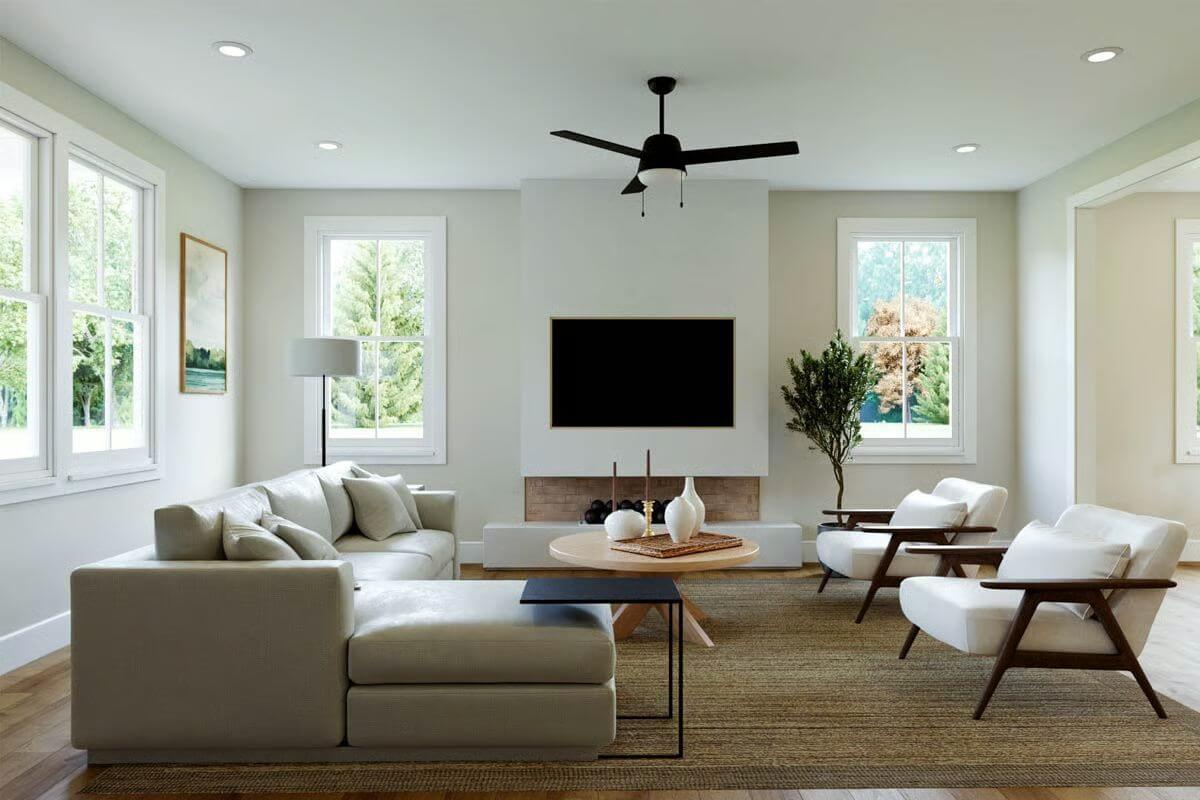
Living Room

Open-Concept Living
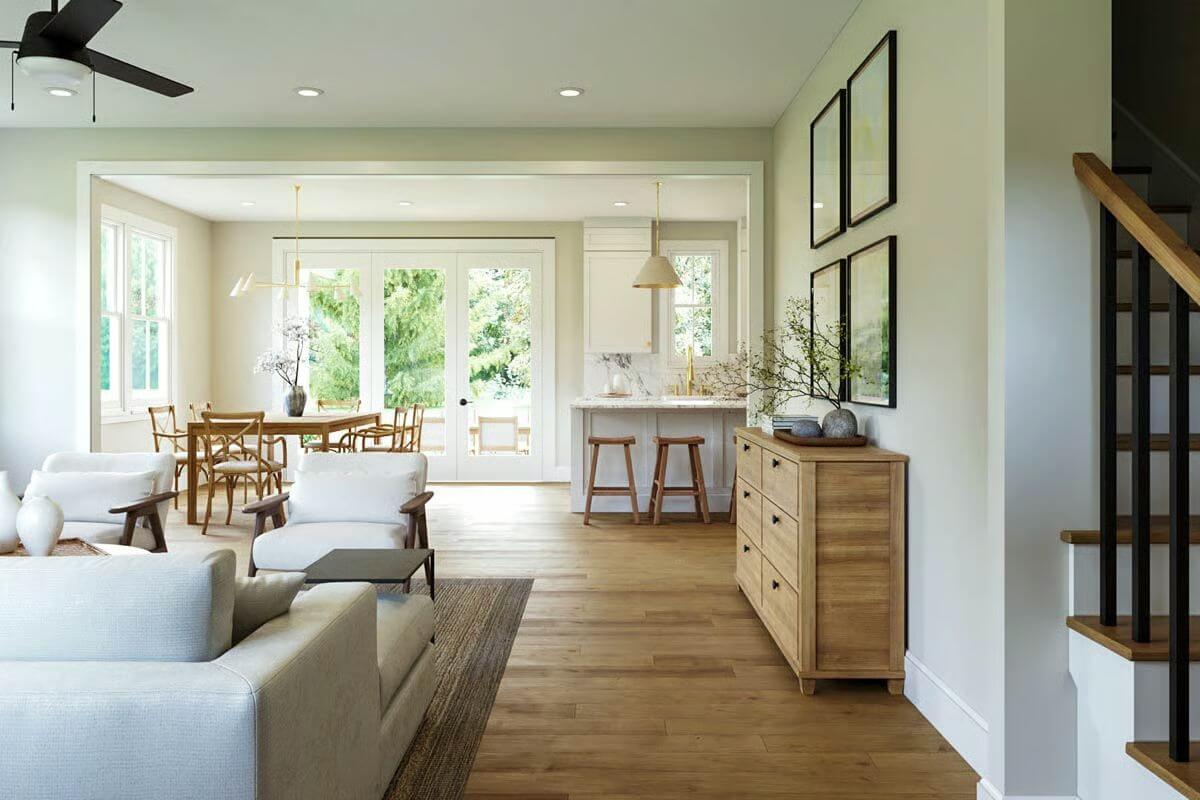
Bedroom

Bathroom
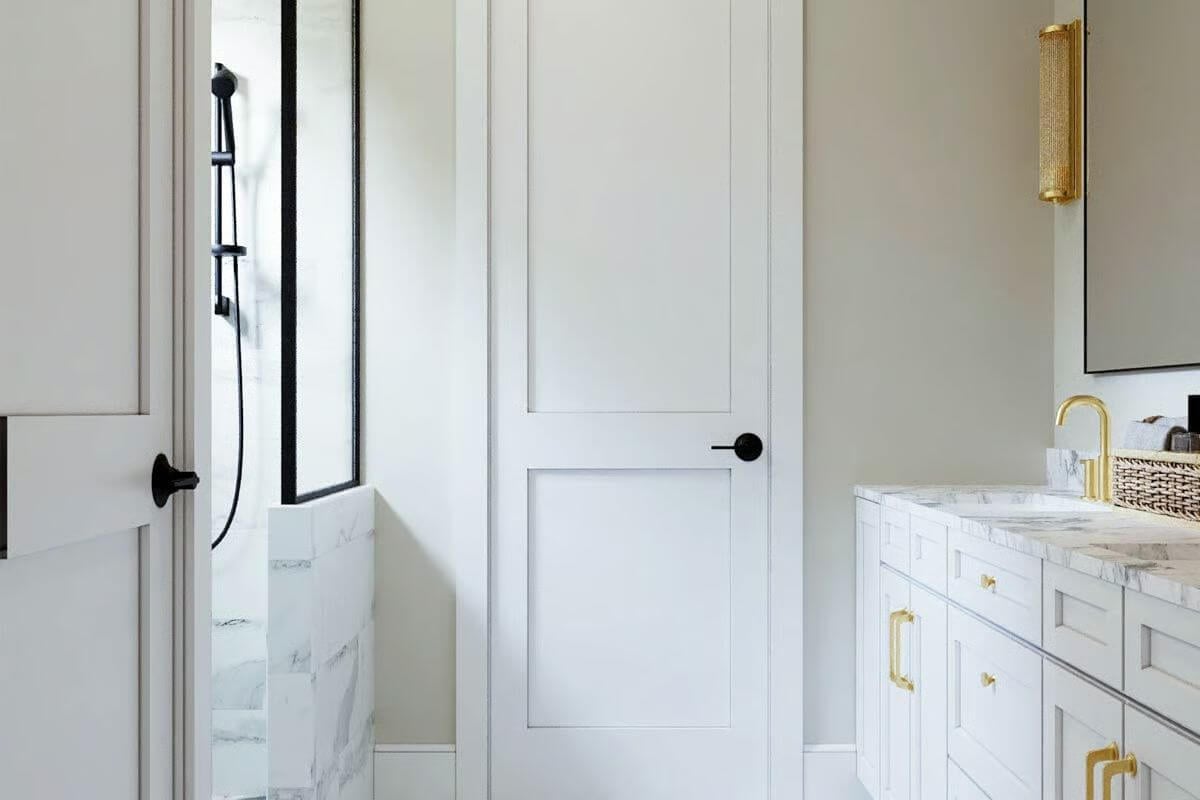
Details
This New American-style home boasts timeless curb appeal with its crisp white board-and-batten siding, sleek black window frames, and welcoming front porch. The symmetrical front elevation is anchored by a gabled projection on the right and a shed-dormer roofline over the upper windows on the left. A classic front door with divided glass panels invites you inside, framed by cozy porch seating that enhances its friendly, farmhouse-inspired character.
Inside, the spacious living room flows into a dedicated dining area and a thoughtfully designed kitchen complete with a large center island and ample cabinetry. Just off the kitchen is a mudroom offering built-in storage and secondary access to the home. A private primary suite is tucked away on the main floor, complete with an en-suite bath and generous closet space for added convenience. A central half bath near the stairs completes this level.
Upstairs, the second floor centers around a spacious loft that offers flexible use as a media room, office, or play area. Three additional bedrooms are positioned off the loft, each with easy access to a full bathroom that features dual sinks and a separate tub and toilet area for efficient use. The layout emphasizes both privacy and connectivity, making it ideal for families or guests. Optional rear porch access from the kitchen area expands the home’s entertaining potential, offering a shaded spot for outdoor relaxation.
Pin It!
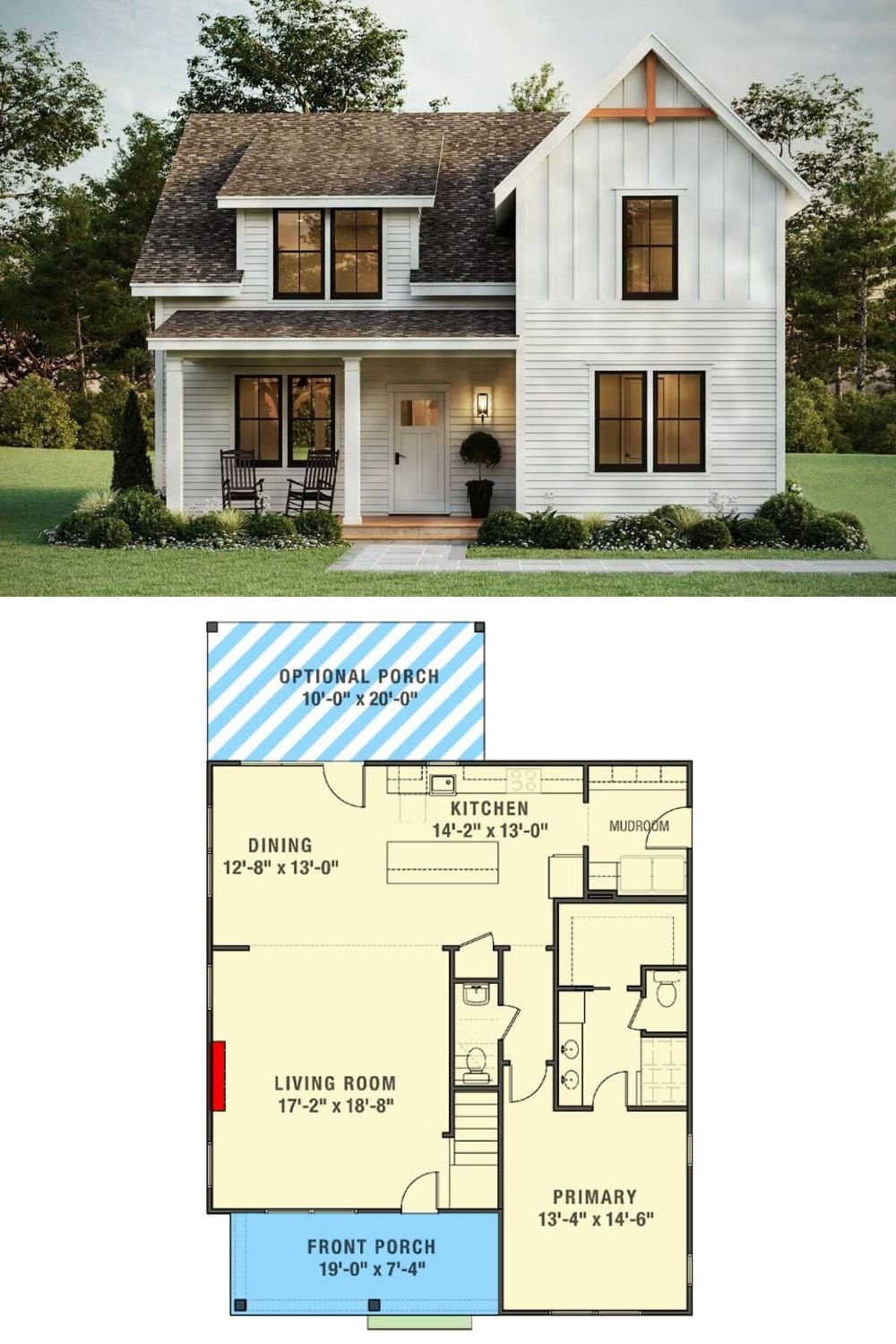
🔥 Create Your Own Magical Home and Room Makeover
Upload a photo and generate before & after designs instantly.
ZERO designs skills needed. 61,700 happy users!
👉 Try the AI design tool here
Architectural Designs Plan 50239PH



