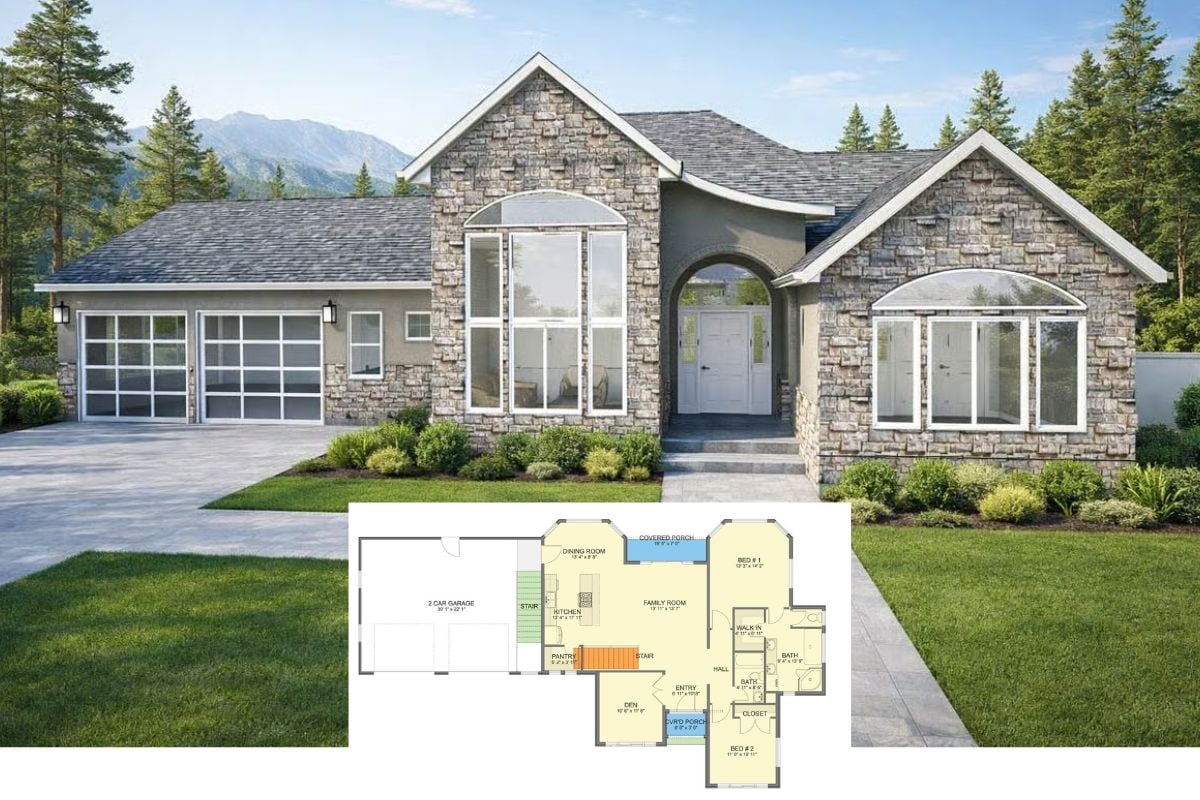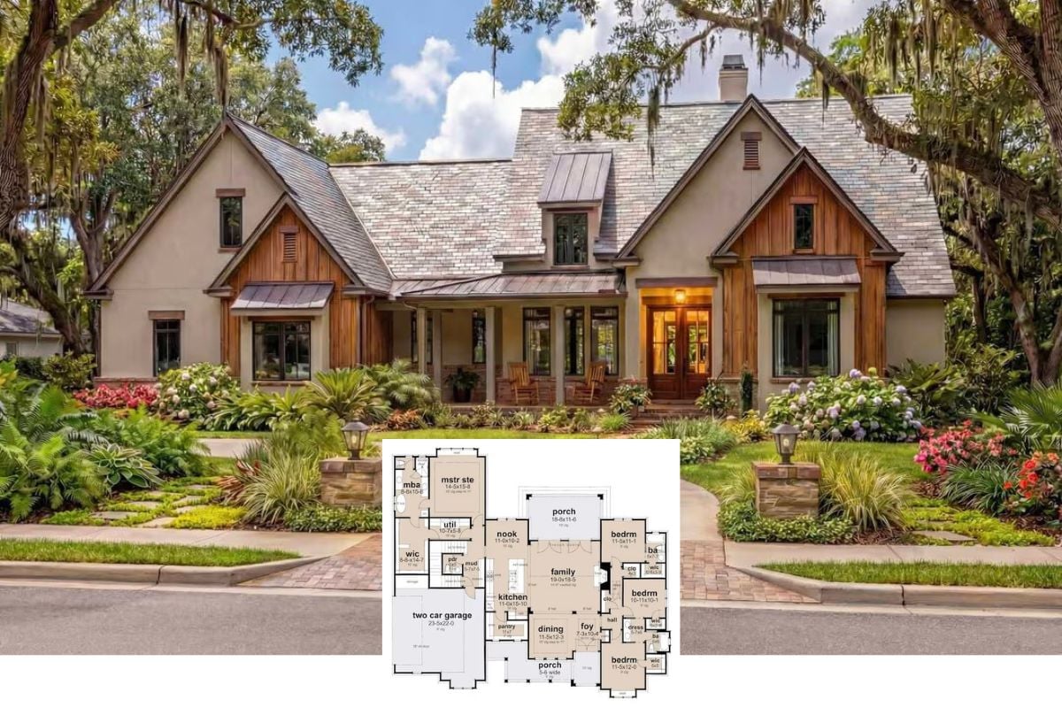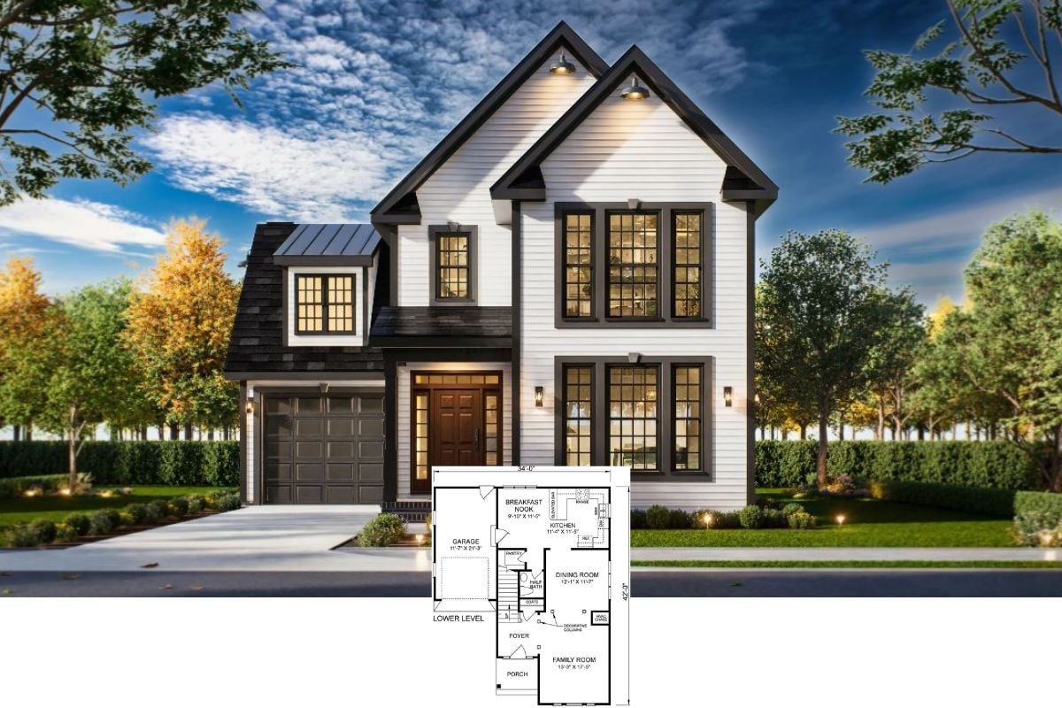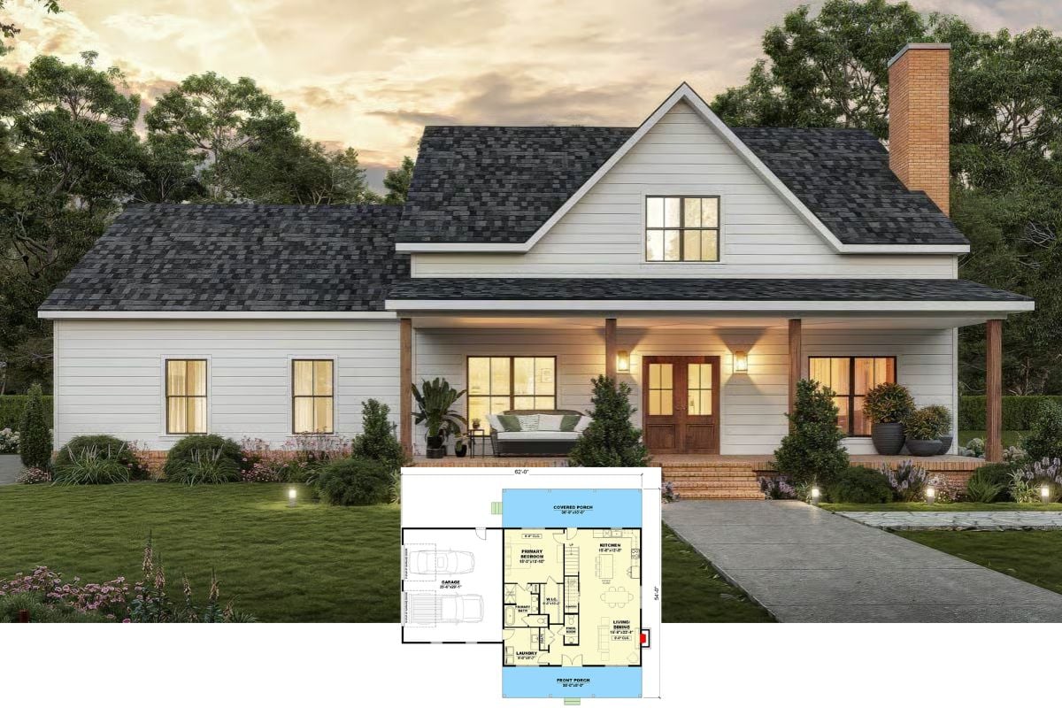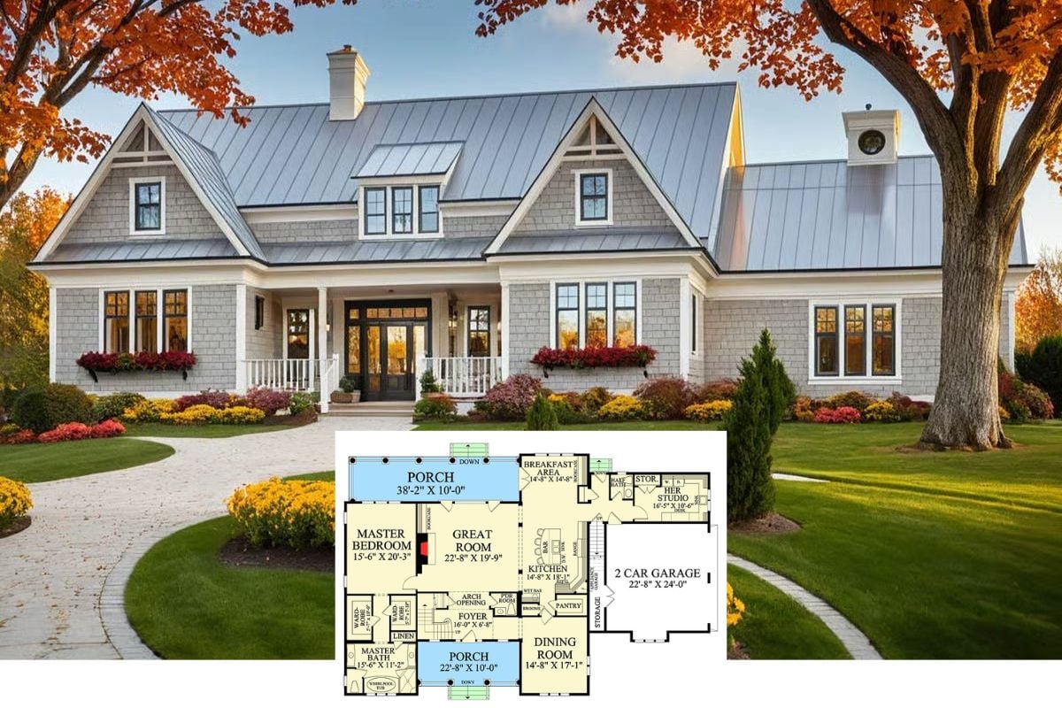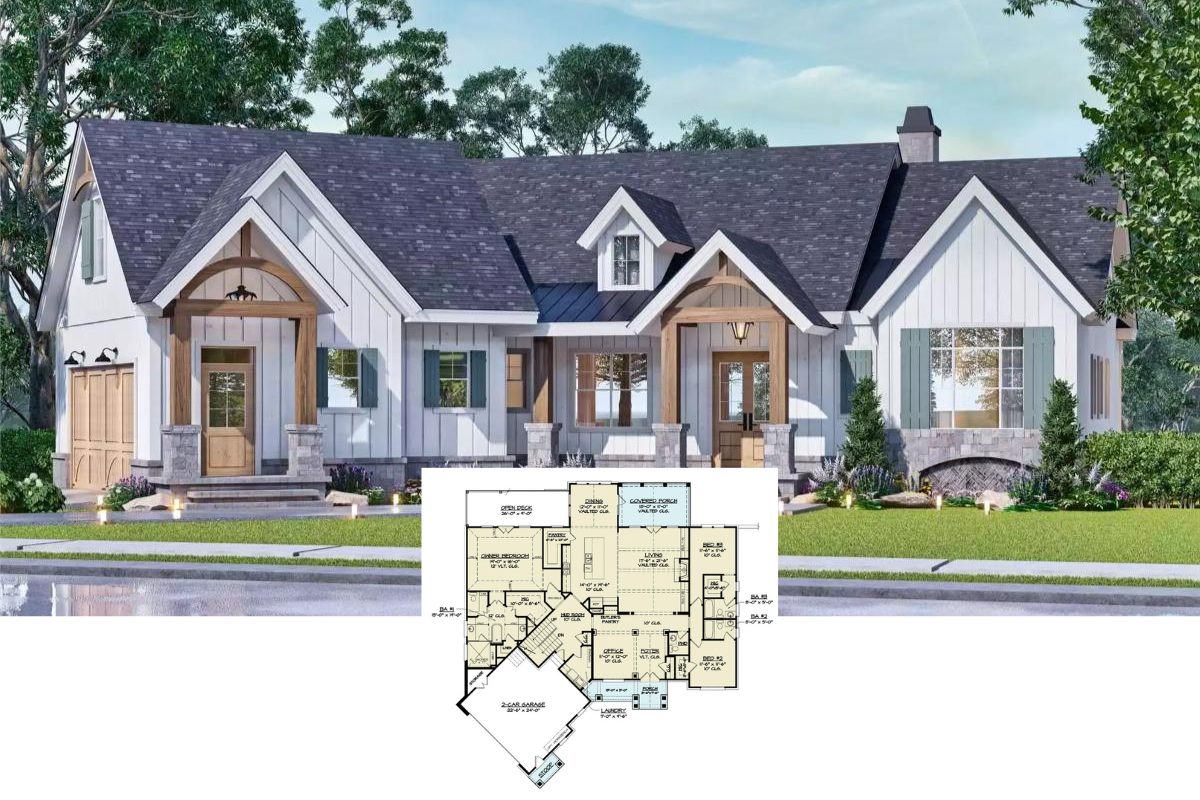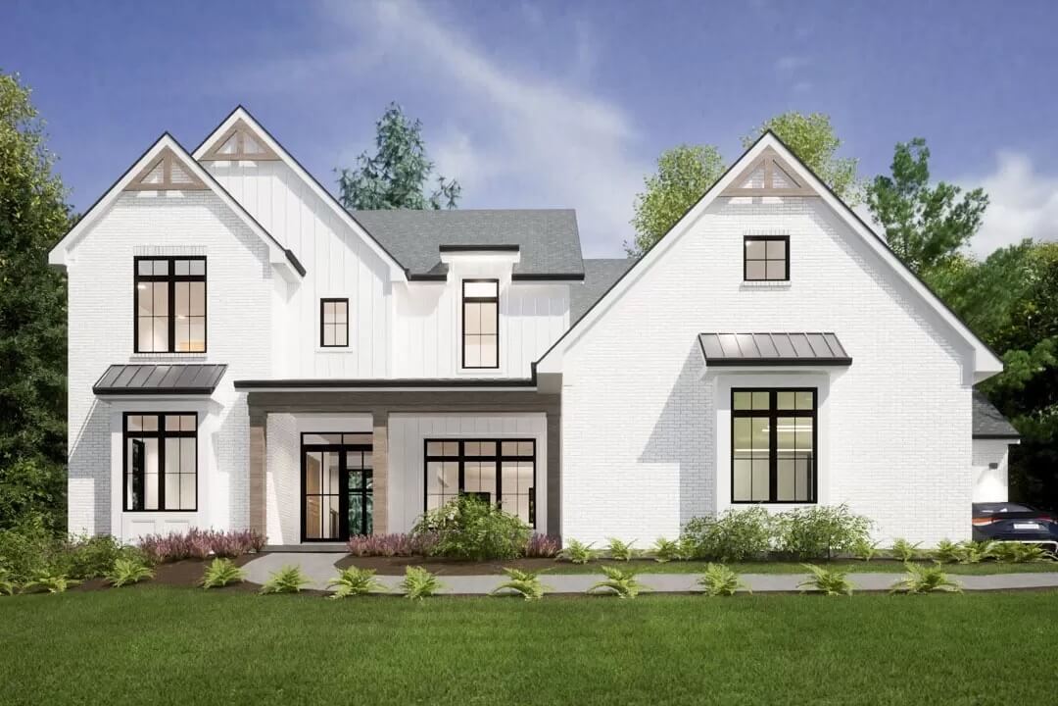
Would you like to save this?
Specifications
- Sq. Ft.: 3,369
- Bedrooms: 4
- Bathrooms: 3.5
- Stories: 2
- Garage: 3
Main Level Floor Plan
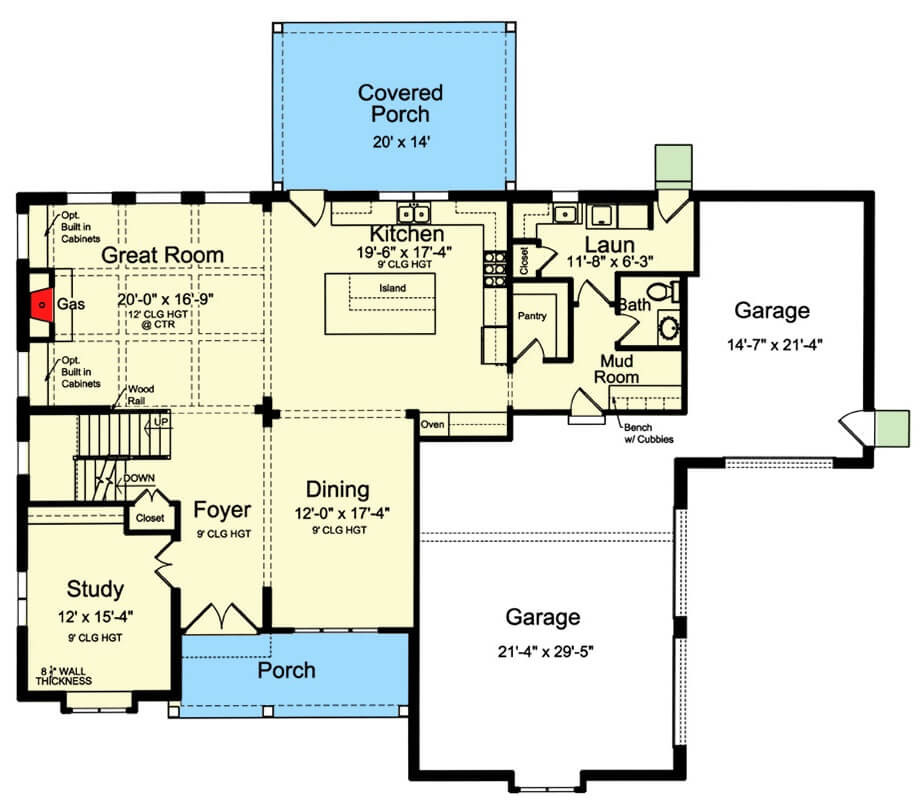
Second Level Floor Plan
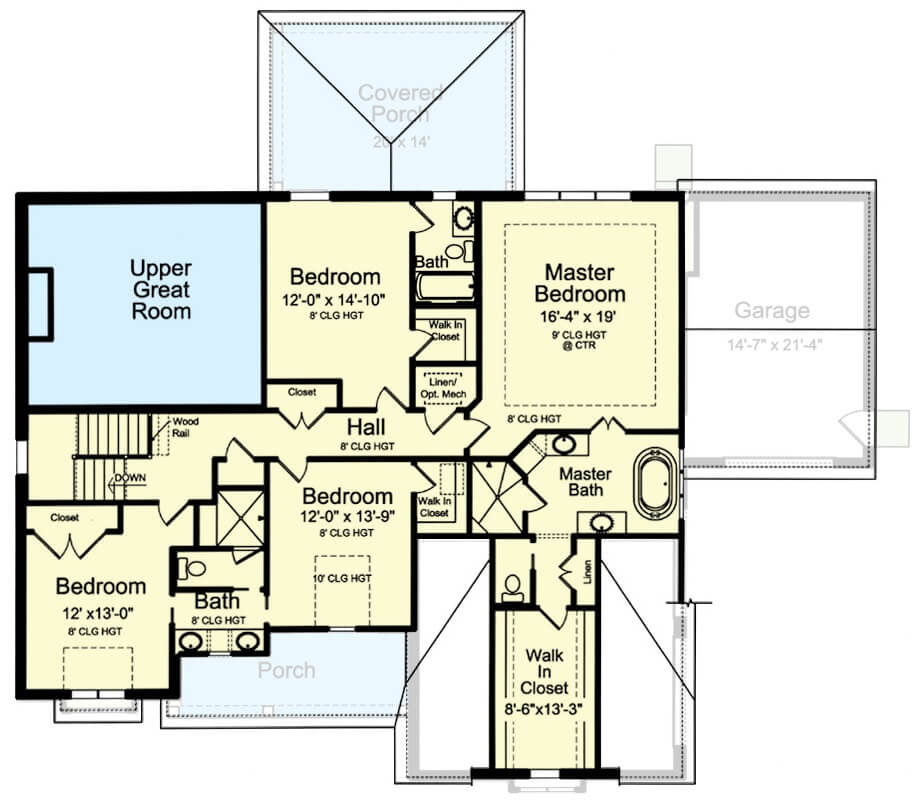
Great Room
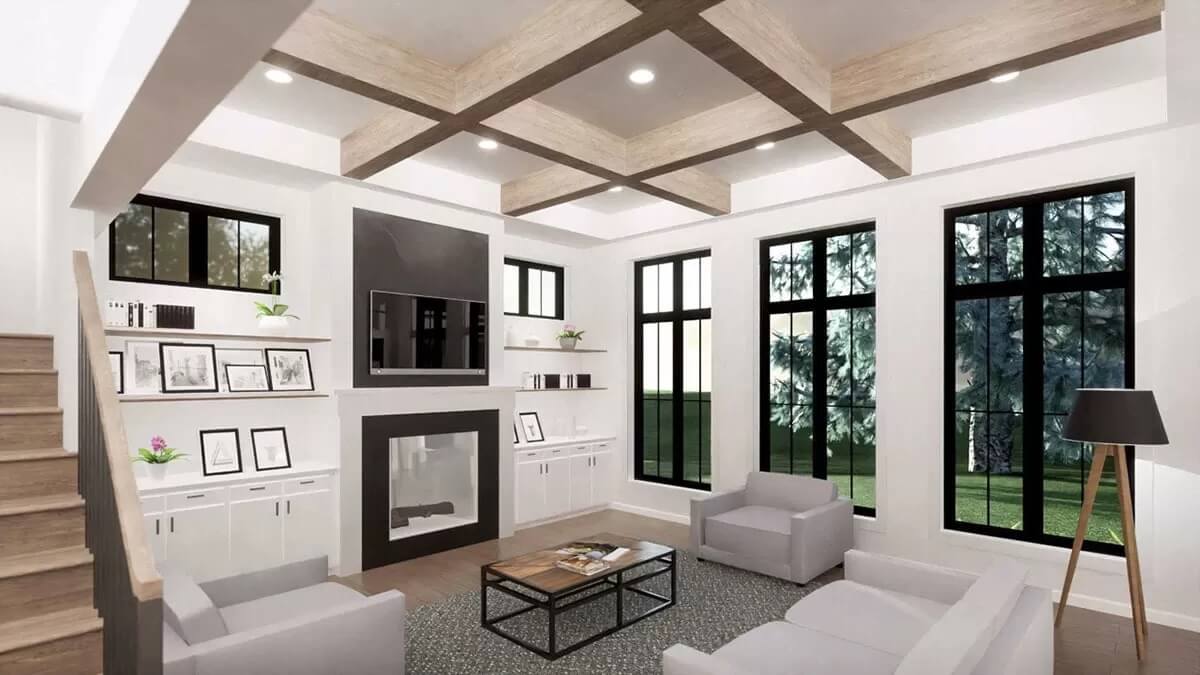
Rear View
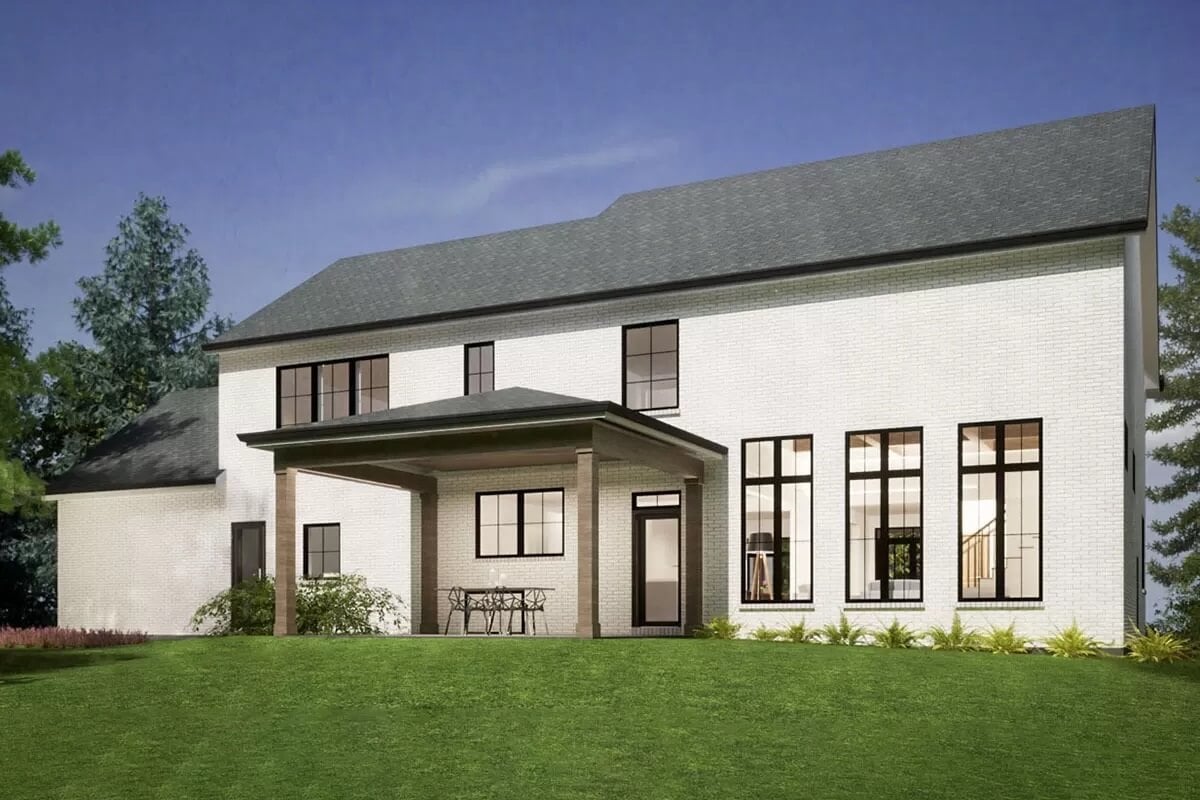
Kitchen Style?
Right Elevation
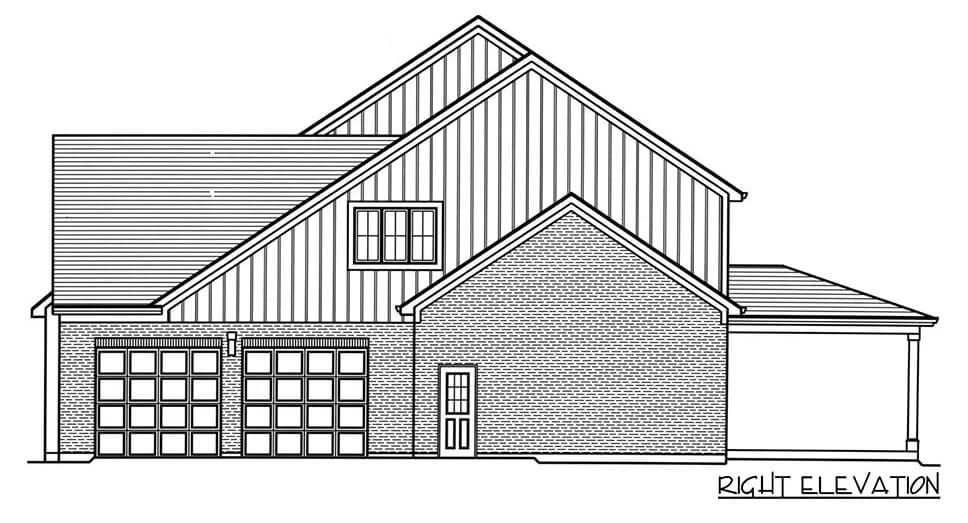
Left Elevation
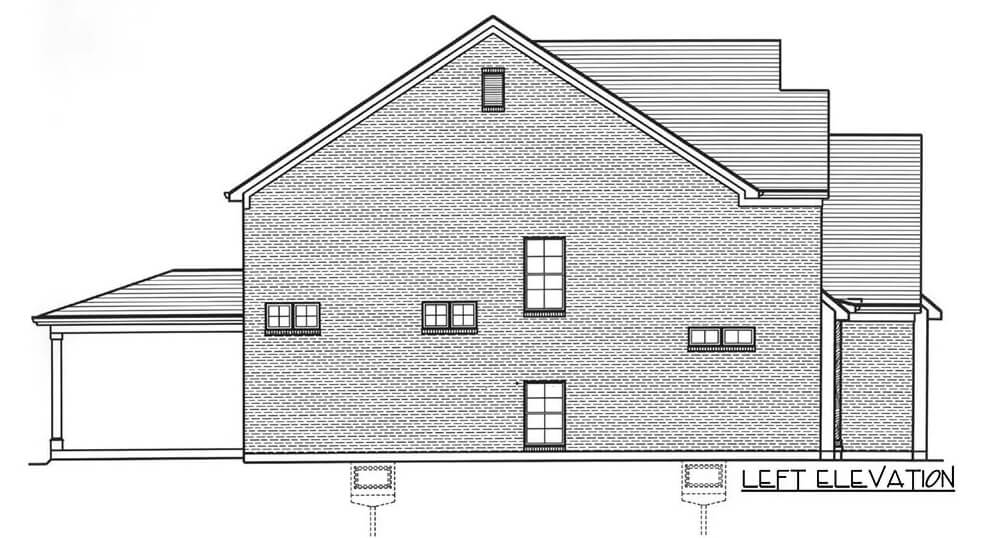
Details
A mixture of board and batten siding, brick, and natural wood accents embellishes this 4-bedroom New American home. It includes a welcoming front porch and a 3-car garage that enters the home through a practical mudroom.
Inside, the foyer is flanked by a formal dining room and a quiet study. It opens into the combined great room and kitchen, creating a seamless flow. A cozy fireplace serves as a focal point while a door off the kitchen extends the living space onto a spacious porch, ideal for grilling and outdoor gatherings.
Upstairs, all four bedrooms are dispersed where two share a Jack and Jill bathroom. The primary suite serves as a serene retreat with a spa-like ensuite and an expansive walk-in closet.
Pin It!
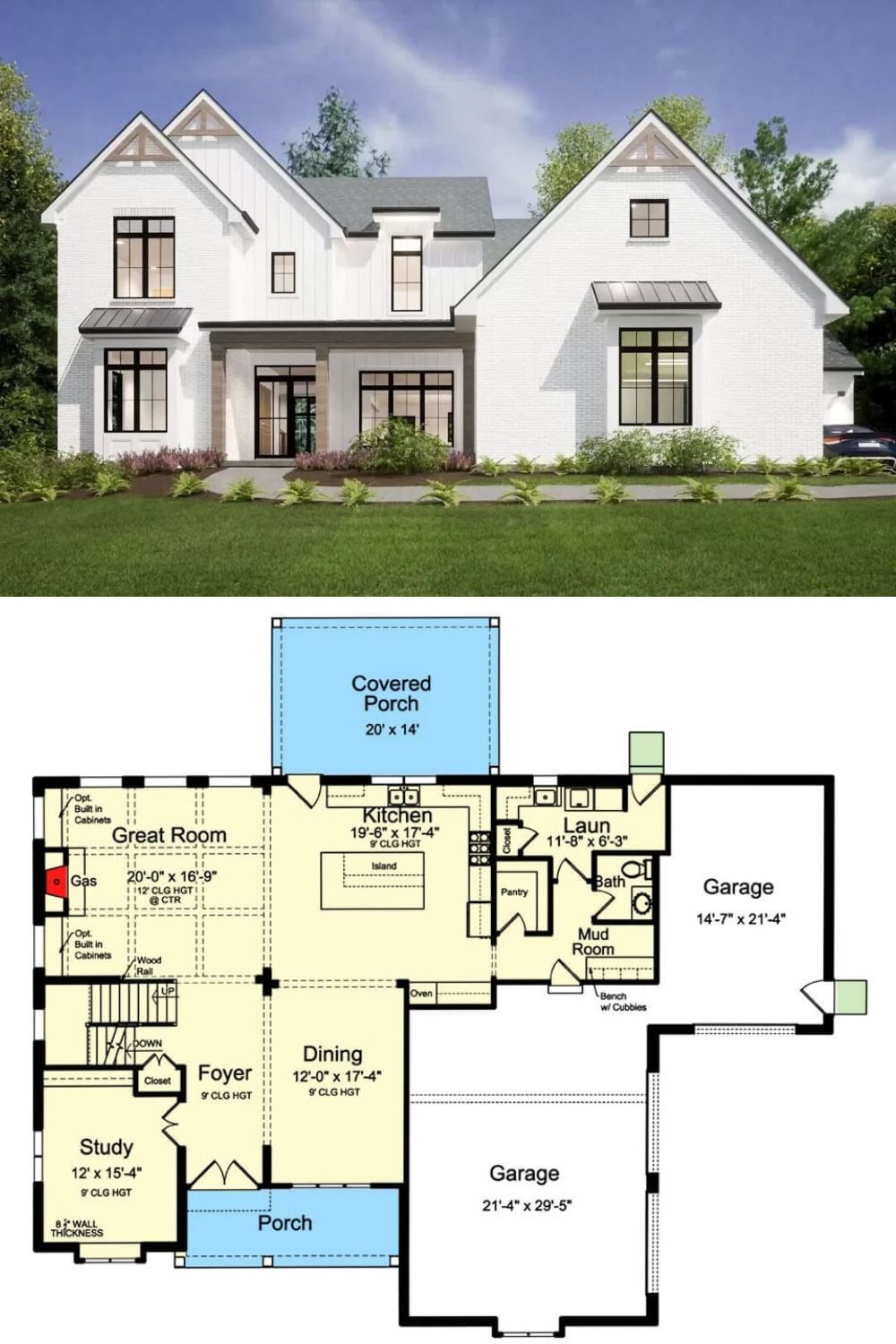
Home Stratosphere Guide
Your Personality Already Knows
How Your Home Should Feel
113 pages of room-by-room design guidance built around your actual brain, your actual habits, and the way you actually live.
You might be an ISFJ or INFP designer…
You design through feeling — your spaces are personal, comforting, and full of meaning. The guide covers your exact color palettes, room layouts, and the one mistake your type always makes.
The full guide maps all 16 types to specific rooms, palettes & furniture picks ↓
You might be an ISTJ or INTJ designer…
You crave order, function, and visual calm. The guide shows you how to create spaces that feel both serene and intentional — without ending up sterile.
The full guide maps all 16 types to specific rooms, palettes & furniture picks ↓
You might be an ENFP or ESTP designer…
You design by instinct and energy. Your home should feel alive. The guide shows you how to channel that into rooms that feel curated, not chaotic.
The full guide maps all 16 types to specific rooms, palettes & furniture picks ↓
You might be an ENTJ or ESTJ designer…
You value quality, structure, and things done right. The guide gives you the framework to build rooms that feel polished without overthinking every detail.
The full guide maps all 16 types to specific rooms, palettes & furniture picks ↓
Architectural Designs Plan 39110ST



