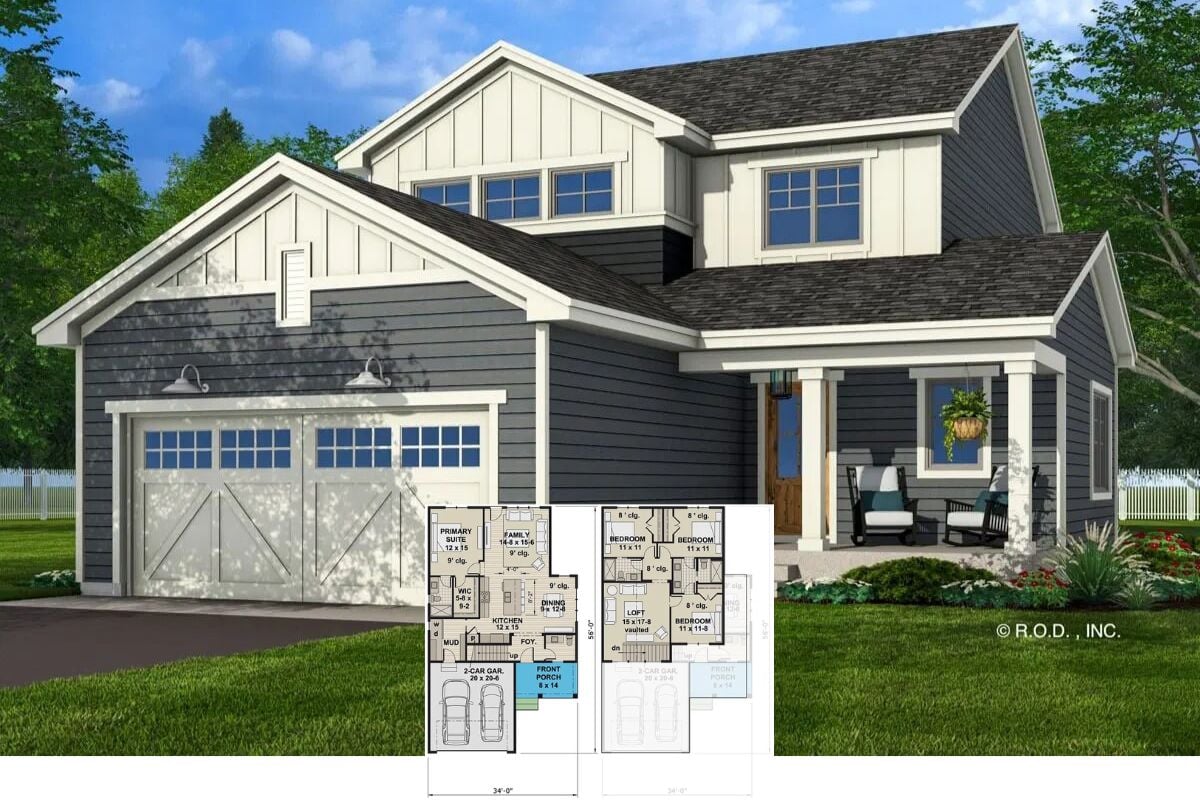
Would you like to save this?
Specifications
- Sq. Ft.: 2,802
- Bedrooms: 3
- Bathrooms: 2.5
- Stories: 1
- Garage: 3
The Floor Plan

Front Entry

🔥 Create Your Own Magical Home and Room Makeover
Upload a photo and generate before & after designs instantly.
ZERO designs skills needed. 61,700 happy users!
👉 Try the AI design tool here
Great Room

Great Room

Great Room

Great Room

Would you like to save this?
Kitchen

Kitchen

Primary Bedroom

Primary Bathroom

Primary Closet

Mudroom

Bedroom

Bathroom

🔥 Create Your Own Magical Home and Room Makeover
Upload a photo and generate before & after designs instantly.
ZERO designs skills needed. 61,700 happy users!
👉 Try the AI design tool here
Covered Porch

Rear View

Aerial View

Details
This New American home blends rustic charm with refined elegance through its stately exterior design. The light-toned brick façade is accented by rich wooden trusses and stonework detailing, offering a grounded yet welcoming curb appeal. A gabled entry framed by heavy timber supports and a stone base leads to an arched double-door entrance, while a three-car garage with dark-stained carriage-style doors adds both functionality and symmetry. Decorative corbels and a dormer above the entry add architectural interest.
Inside, the foyer opens directly into this grand space, where built-ins and a fireplace provide comfort and functionality. Adjacent to the great room is a spacious kitchen with an island and an adjoining dining area that leads to a covered porch and deck for seamless indoor-outdoor living. A large walk-in pantry and built-in desk make the kitchen both elegant and efficient.
The primary suite is secluded on one side of the home and features a tray ceiling, a private deck, a luxurious bathroom with dual vanities, a soaking tub, and a large walk-in closet. Two additional bedrooms are located on the opposite side of the home and share a full bath with separate sinks for added convenience. A mudroom with built-in storage connects to the garage entry and sits near a powder room and spacious laundry area for practical daily living. The plan also includes space for a future elevator, enhancing accessibility and long-term livability.
Pin It!

Architectural Designs Plan 24420TW






