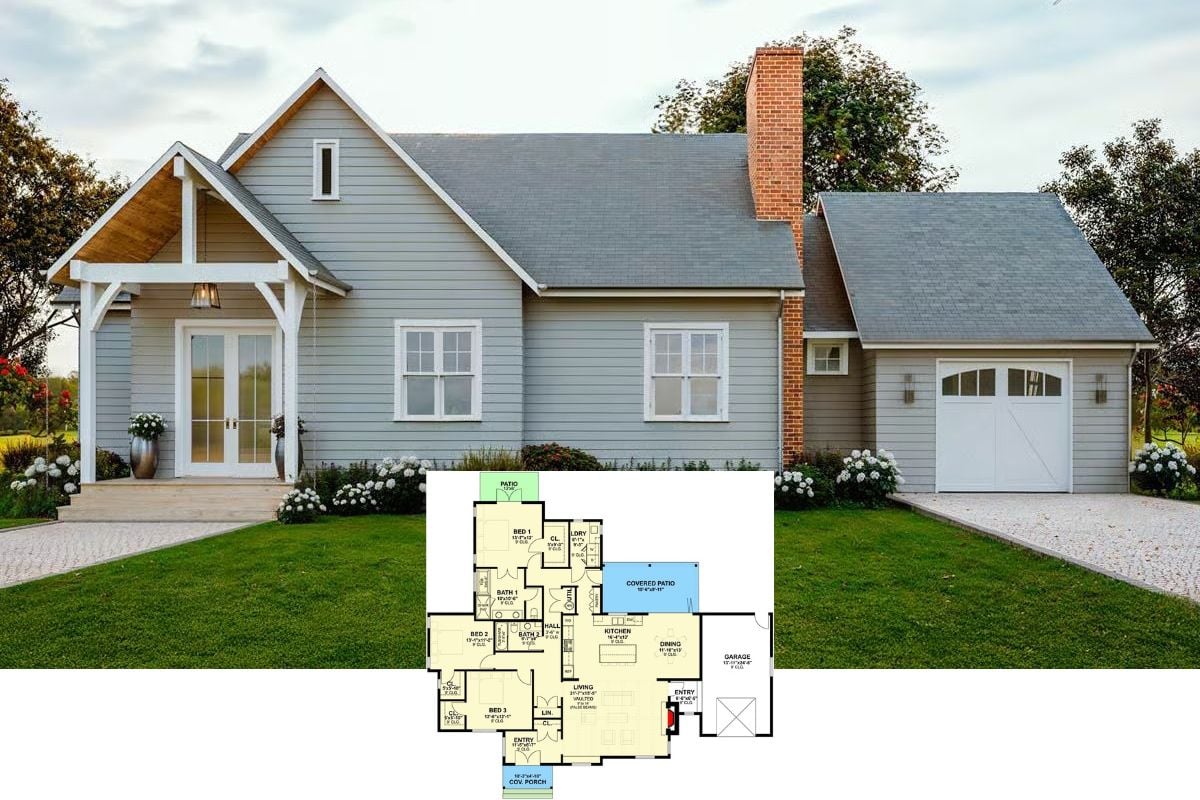
Would you like to save this?
Specifications
- Sq. Ft.: 2,805
- Bedrooms: 2
- Bathrooms: 2
- Stories: 1
- Garage: 3
Main Level Floor Plan

Lower Level Floor Plan

🔥 Create Your Own Magical Home and Room Makeover
Upload a photo and generate before & after designs instantly.
ZERO designs skills needed. 61,700 happy users!
👉 Try the AI design tool here
Front View

Front Entry

Entry

Powder Room

Would you like to save this?
Office

Open-Concept Living

Open-Concept Living

Open-Concept Living

Kitchen

Great Room

Dining Room

Primary Bedroom

🔥 Create Your Own Magical Home and Room Makeover
Upload a photo and generate before & after designs instantly.
ZERO designs skills needed. 61,700 happy users!
👉 Try the AI design tool here
Primary Bathroom

Bathroom

Mudroom

Covered Porch

Rear View

Would you like to save this?
Aerial View

Details
A combination of board and batten siding and stone accents gives this New American ranch a timeless yet stylish appeal. A sleek metal roof contrasts beautifully with the dark-framed windows, while warm wood tones add depth to the design. The covered front porch, accented with clean lines and glass-paneled double doors, provides a welcoming entrance. Expansive windows and clerestory lighting enhance the home’s airy feel, ensuring abundant natural light throughout.
The great room, with its high ceilings and fireplace, serves as the focal point, seamlessly connecting to the dining area and kitchen. The kitchen features a spacious island, a walk-in pantry, and easy access to a mudroom and laundry area. The primary suite is a private retreat, complete with a spa-like en-suite and a generous walk-in closet. Two additional bedrooms, along with an office, provide flexible space for family and work needs. Multiple covered outdoor spaces, including a deck off the dining area, extend the living space for outdoor enjoyment.
The lower level expands the home’s functionality, featuring a spacious family room that serves as an ideal entertainment area. Two additional bedrooms, along with a full bath, provide comfortable accommodations for guests or family members. Ample storage space and an unfinished garage area offer flexibility for future customization or additional vehicle storage. A covered patio enhances the lower level’s connection to the outdoors, making it a great place to unwind.
Pin It!

Architectural Designs Plan 95268RW







