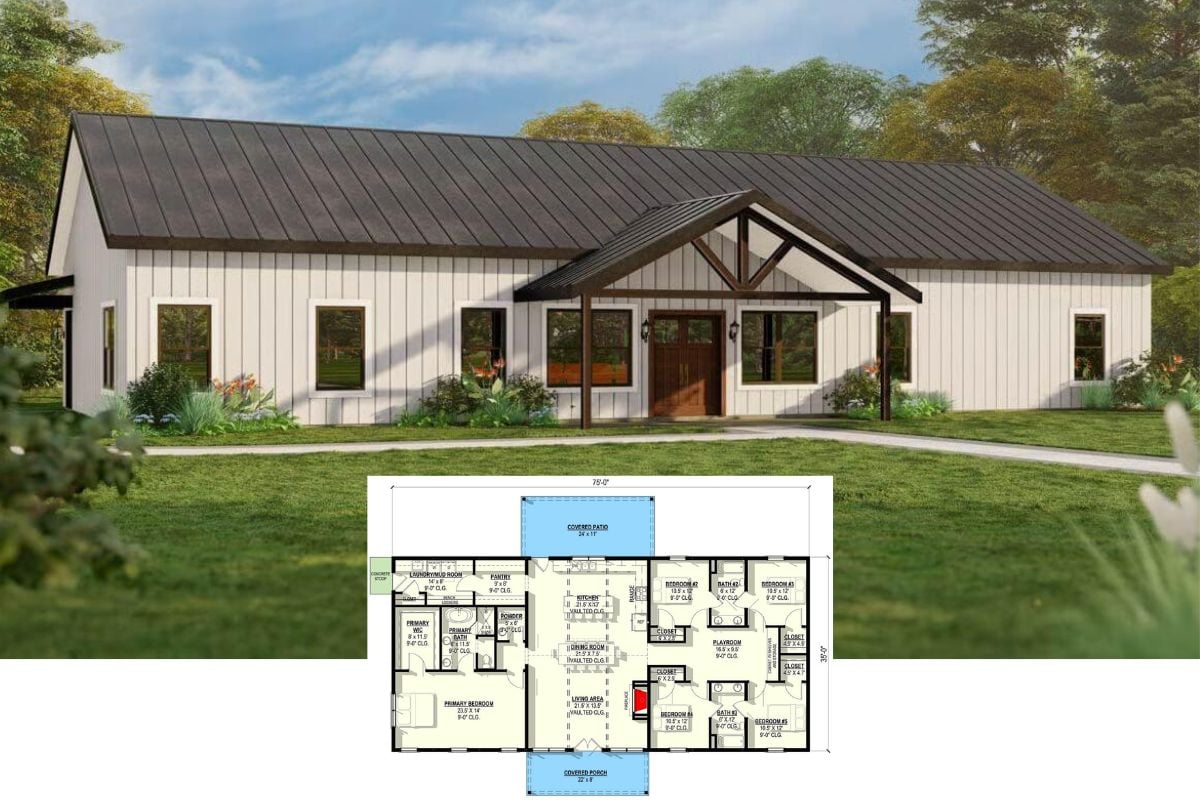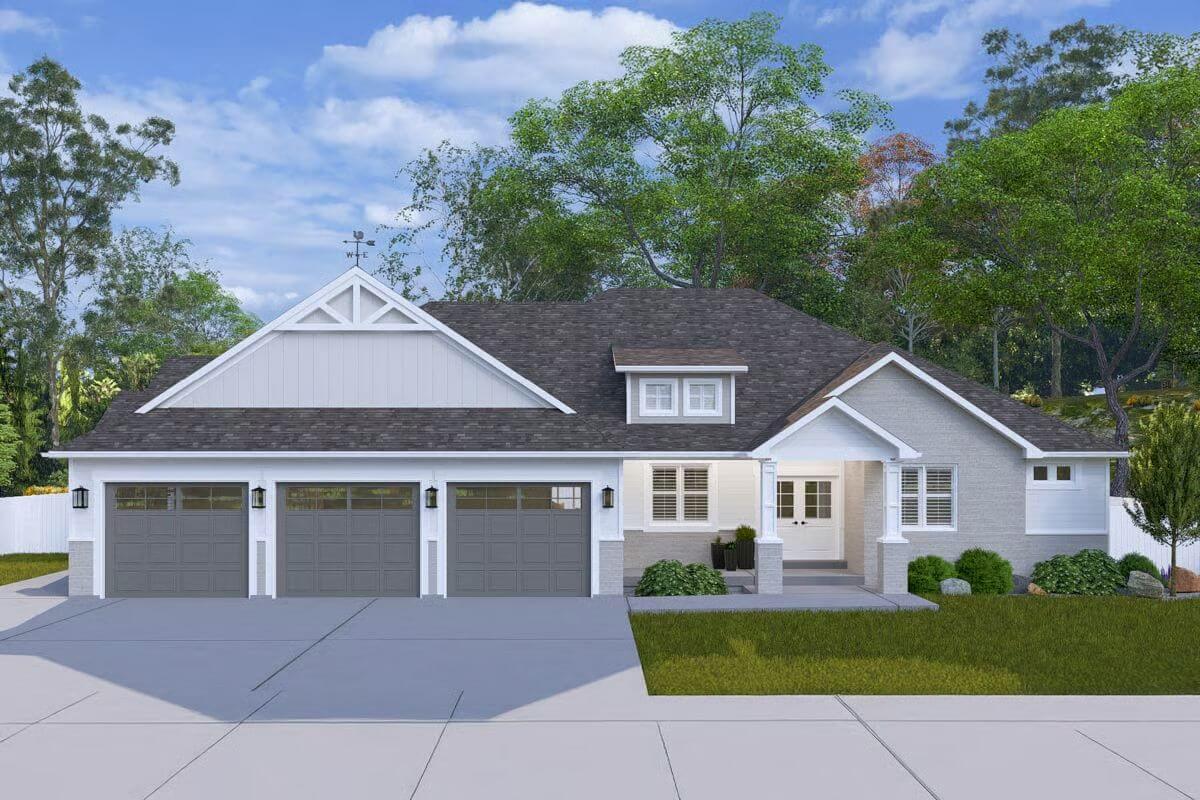
Would you like to save this?
Specifications
- Sq. Ft.: 2,989
- Bedrooms: 4-6
- Bathrooms: 3.5-4.5
- Stories: 1
- Garage: 3
Main Level Floor Plan
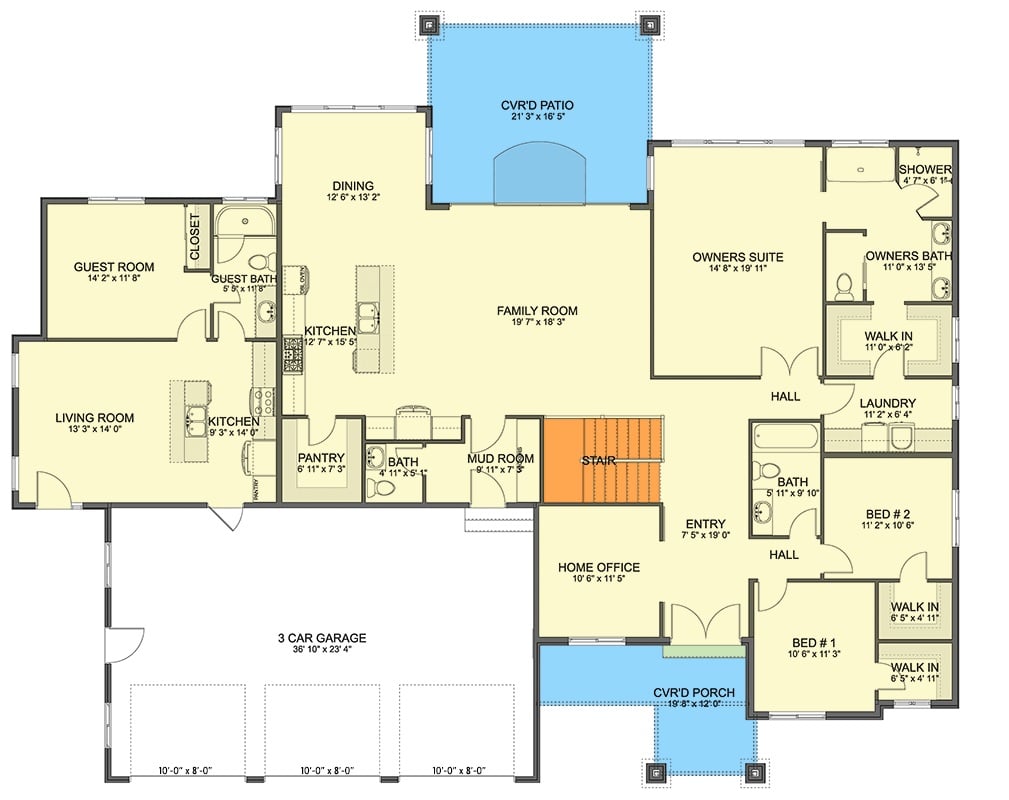
Lower Level Floor Plan
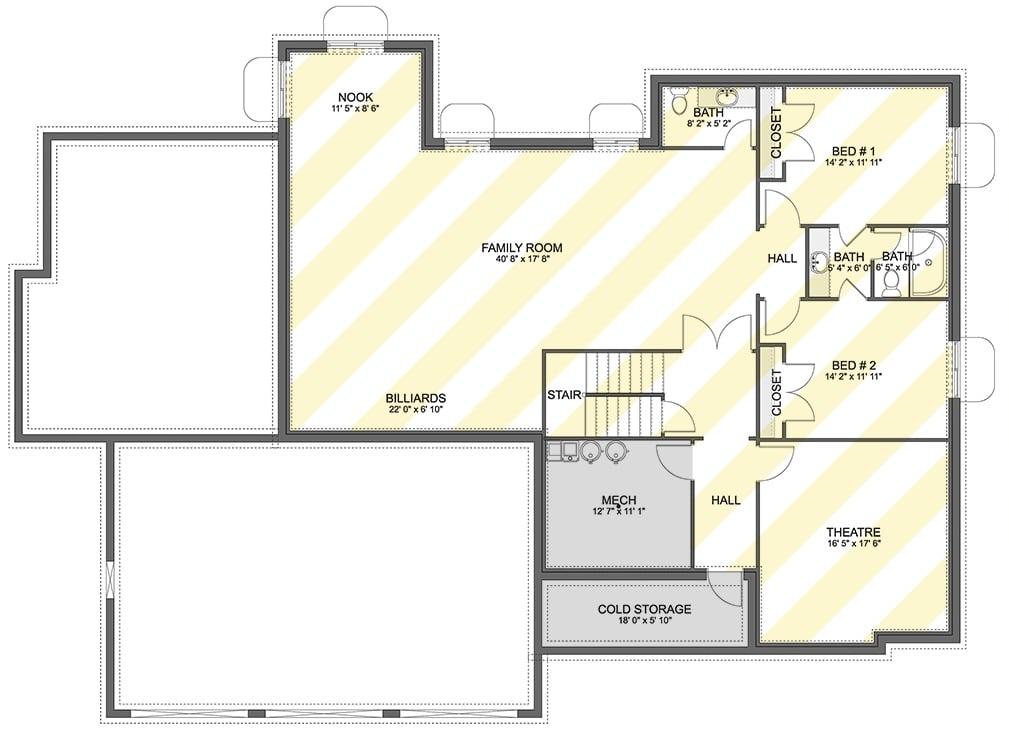
🔥 Create Your Own Magical Home and Room Makeover
Upload a photo and generate before & after designs instantly.
ZERO designs skills needed. 61,700 happy users!
👉 Try the AI design tool here
Front-Right View
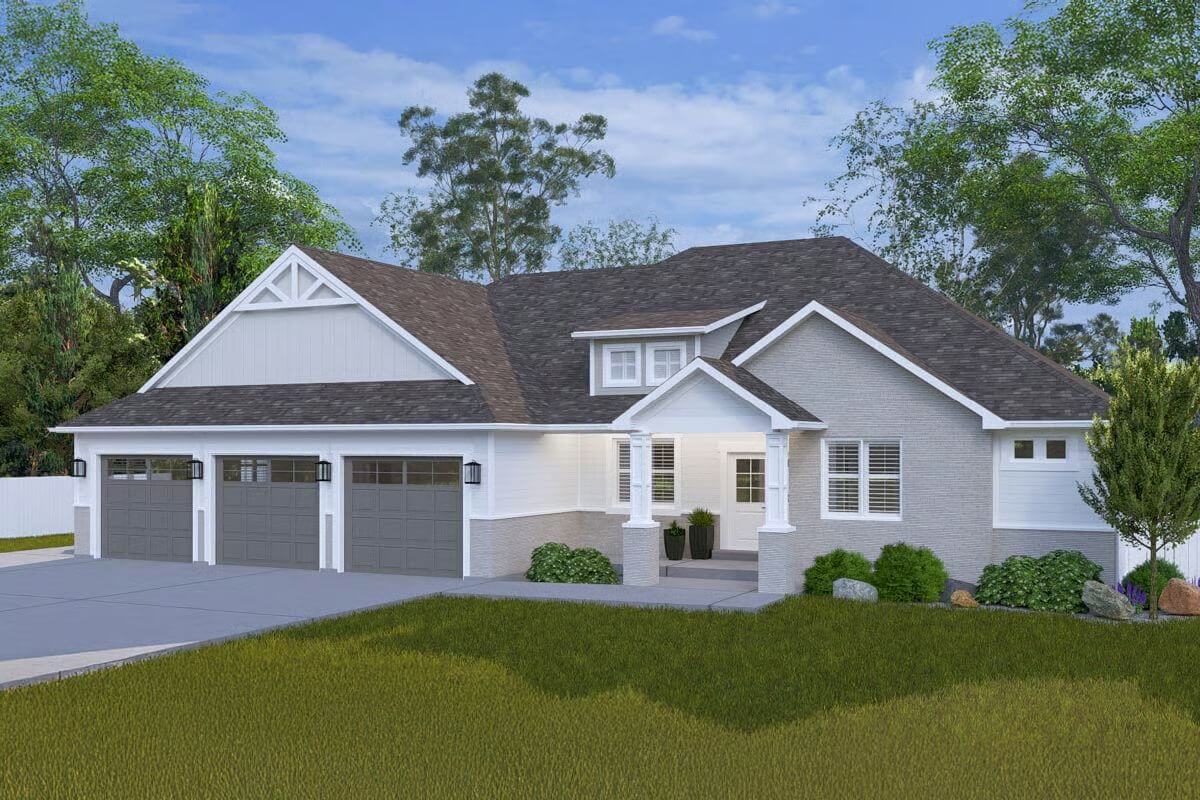
Front-Left View
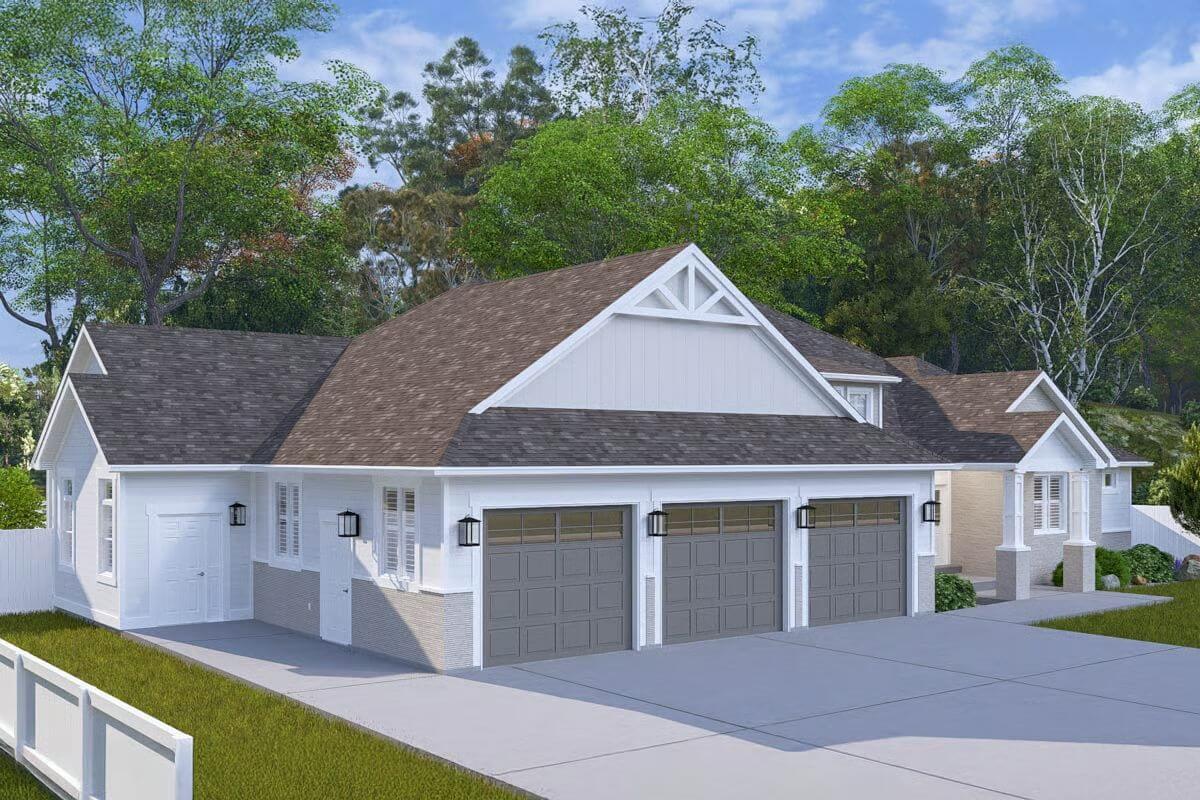
Rear View
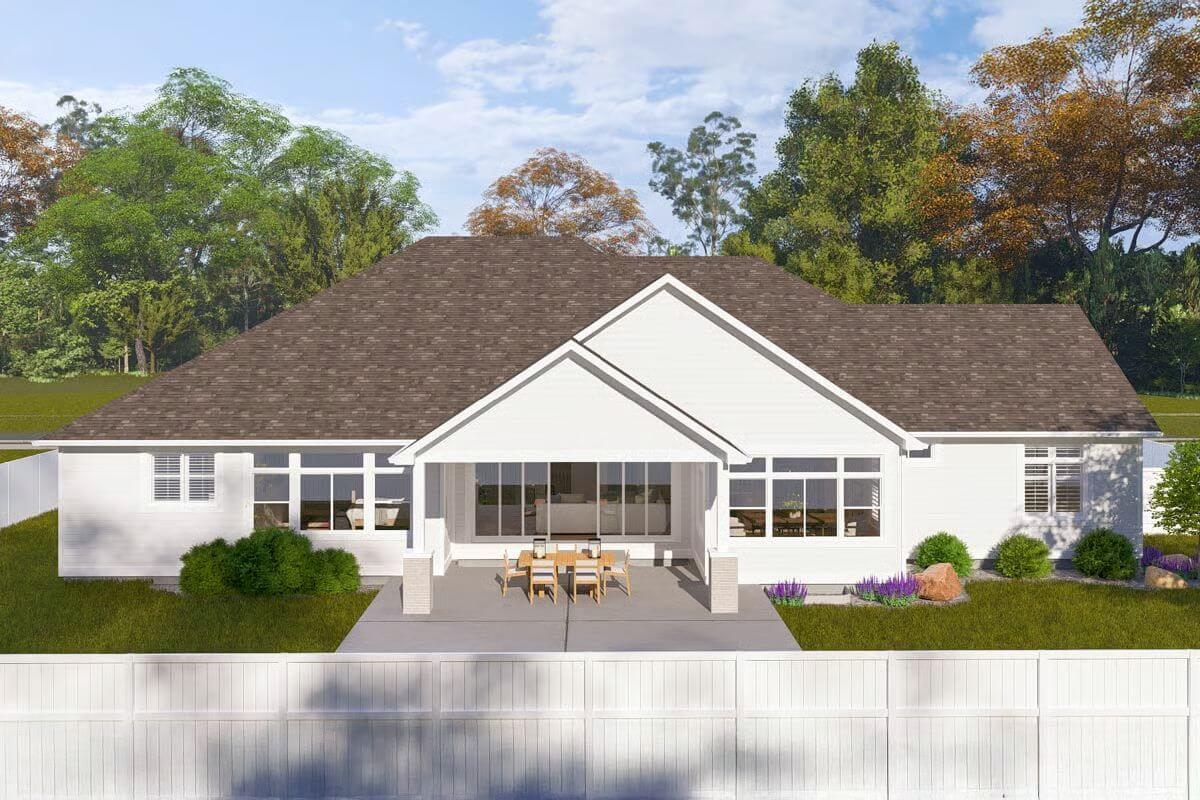
Entry Hall
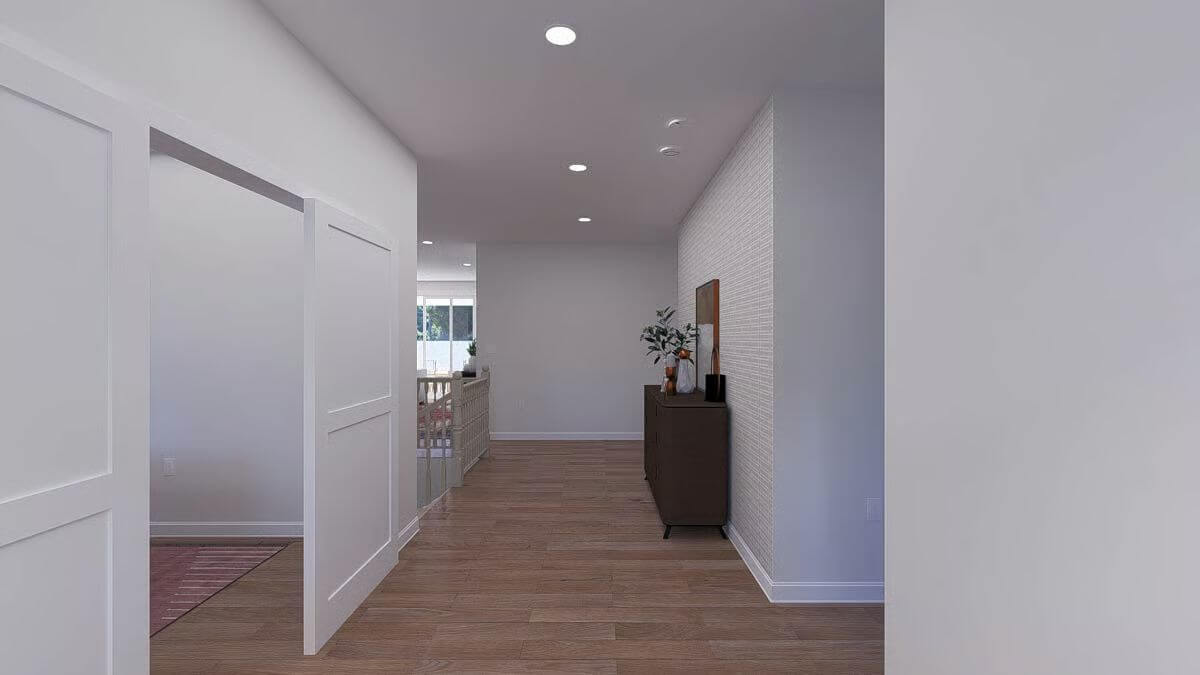
Would you like to save this?
Entry Hall
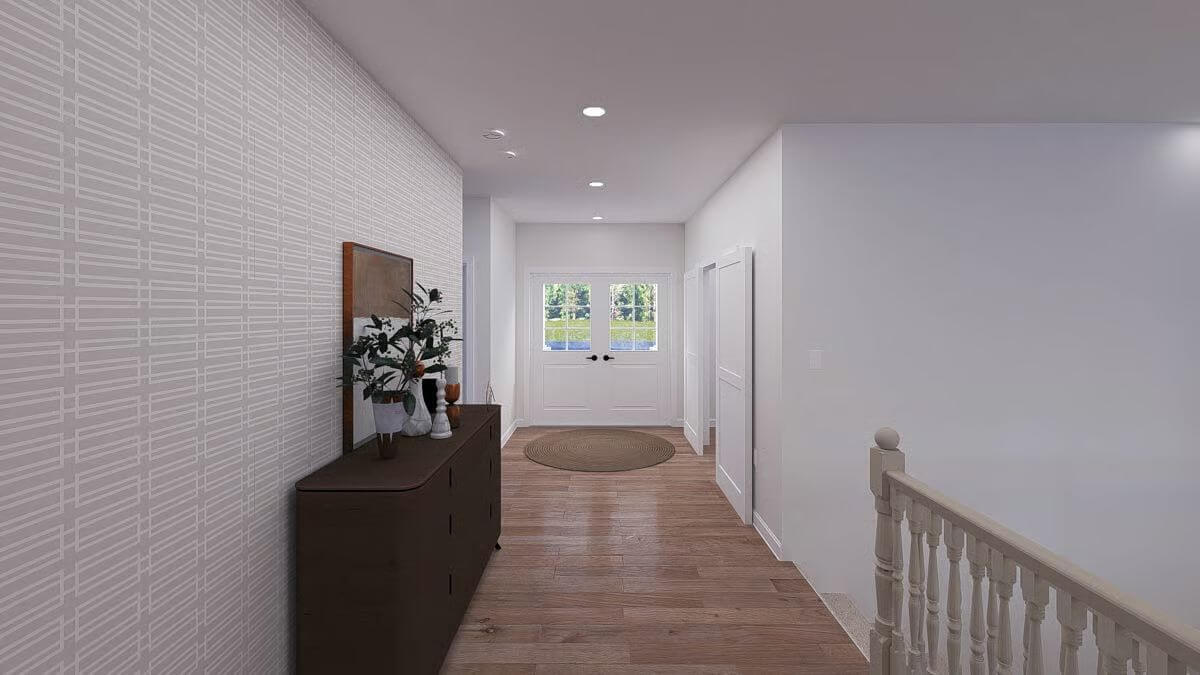
Open-Concept Living
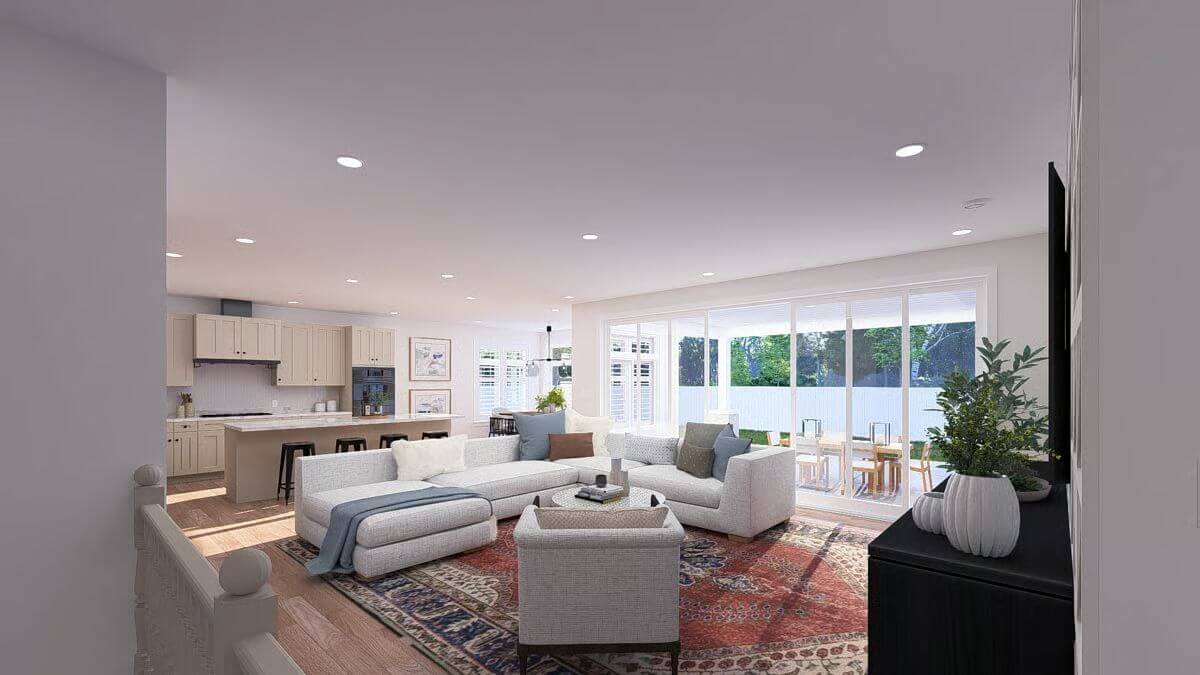
Family Room
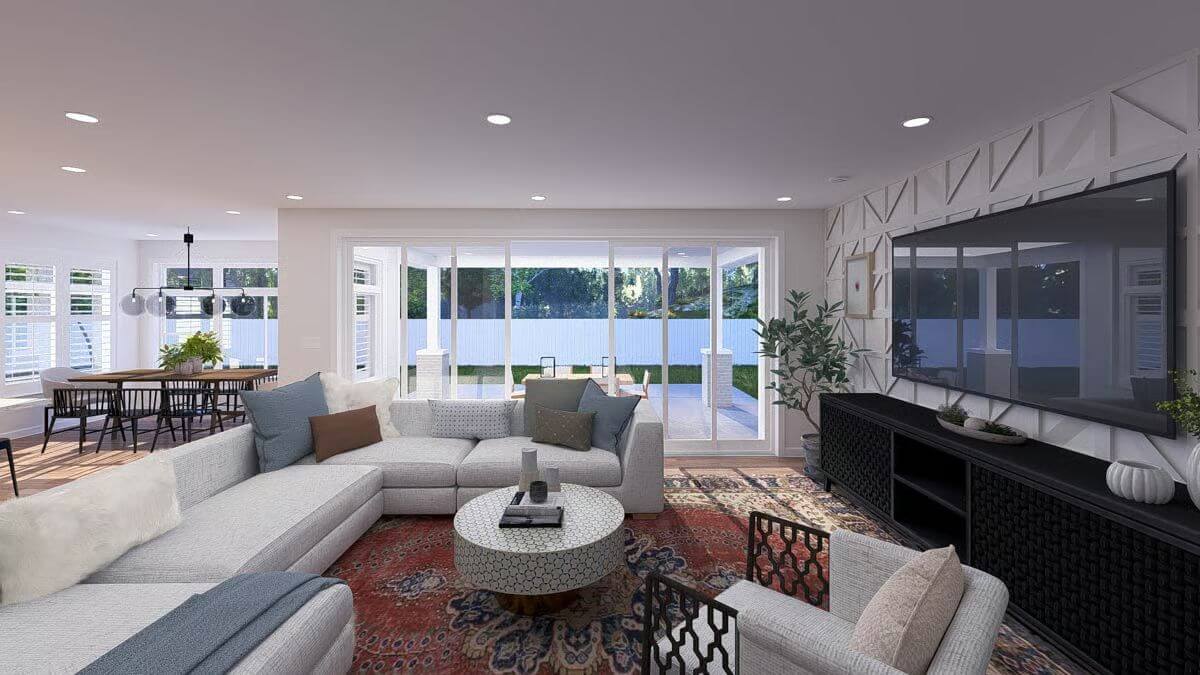
Kitchen
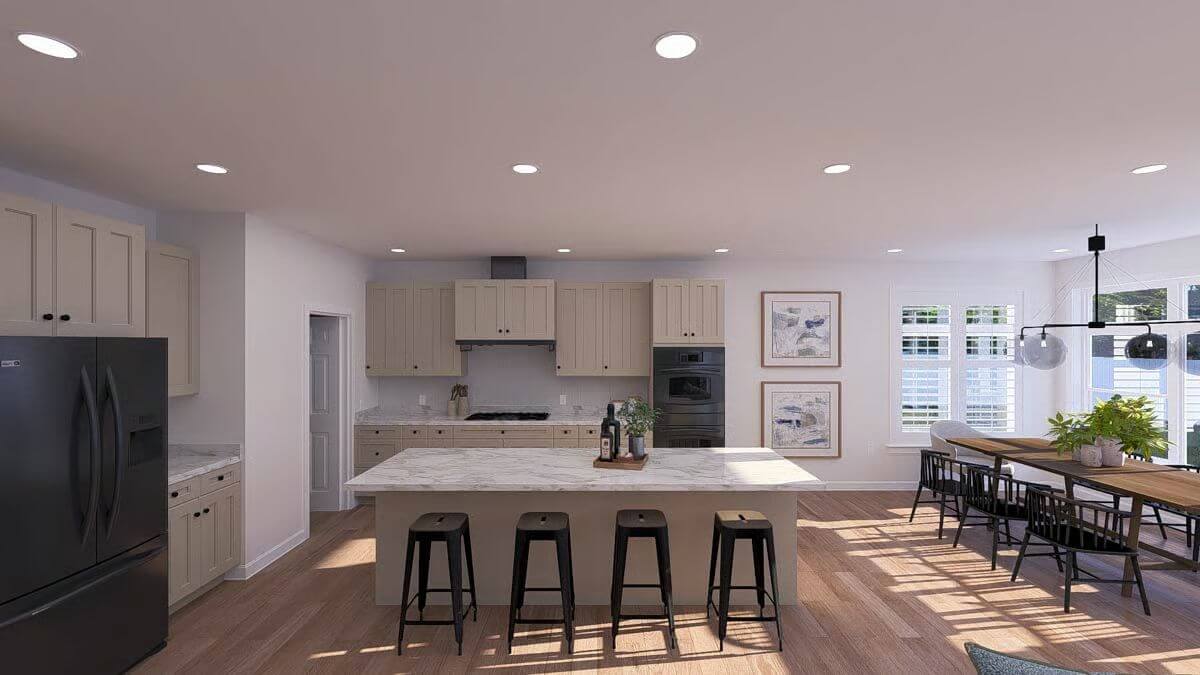
Kitchen
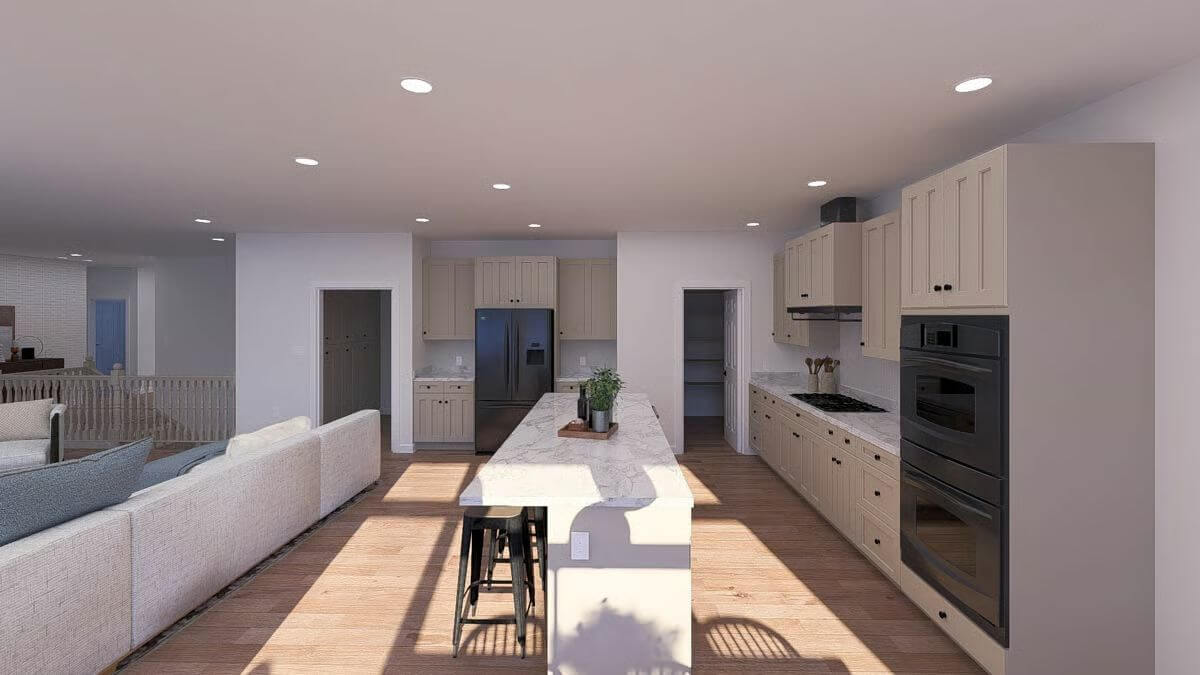
Kitchen
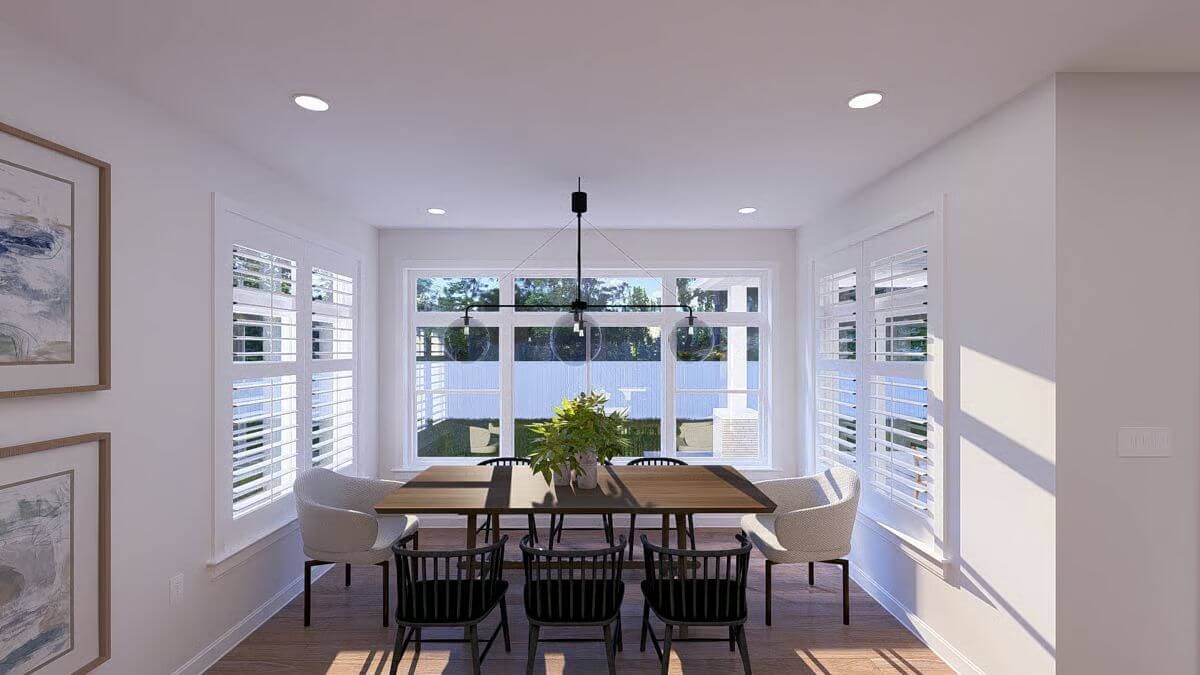
Family Room
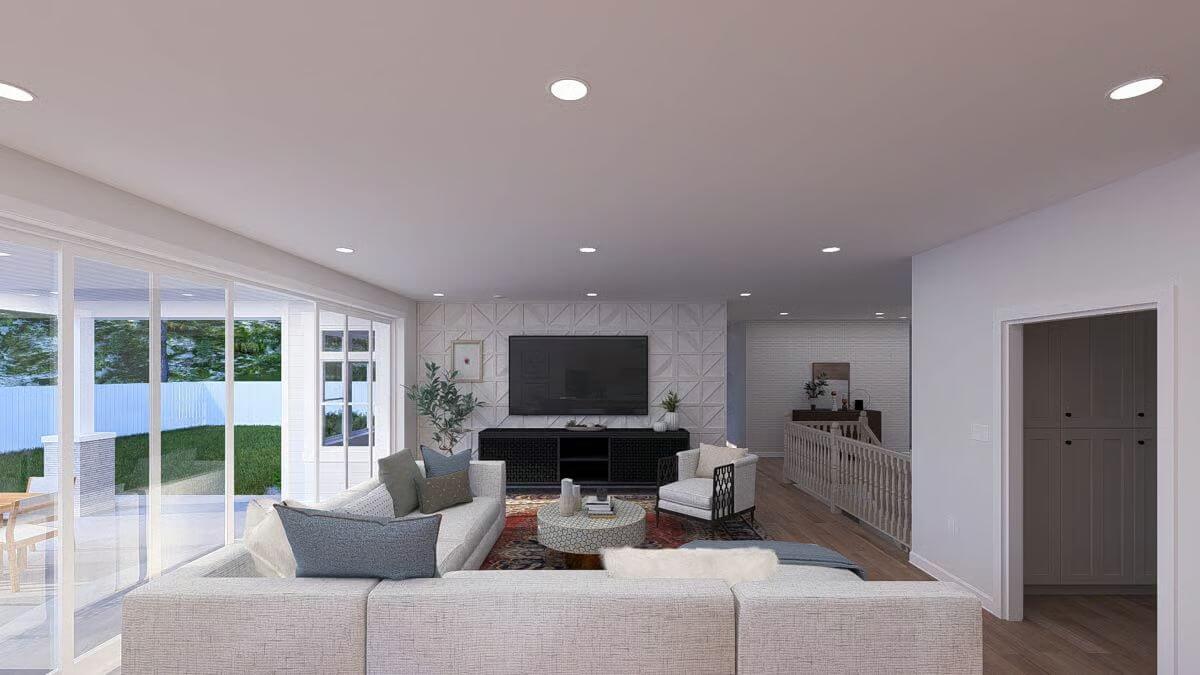
Family Room
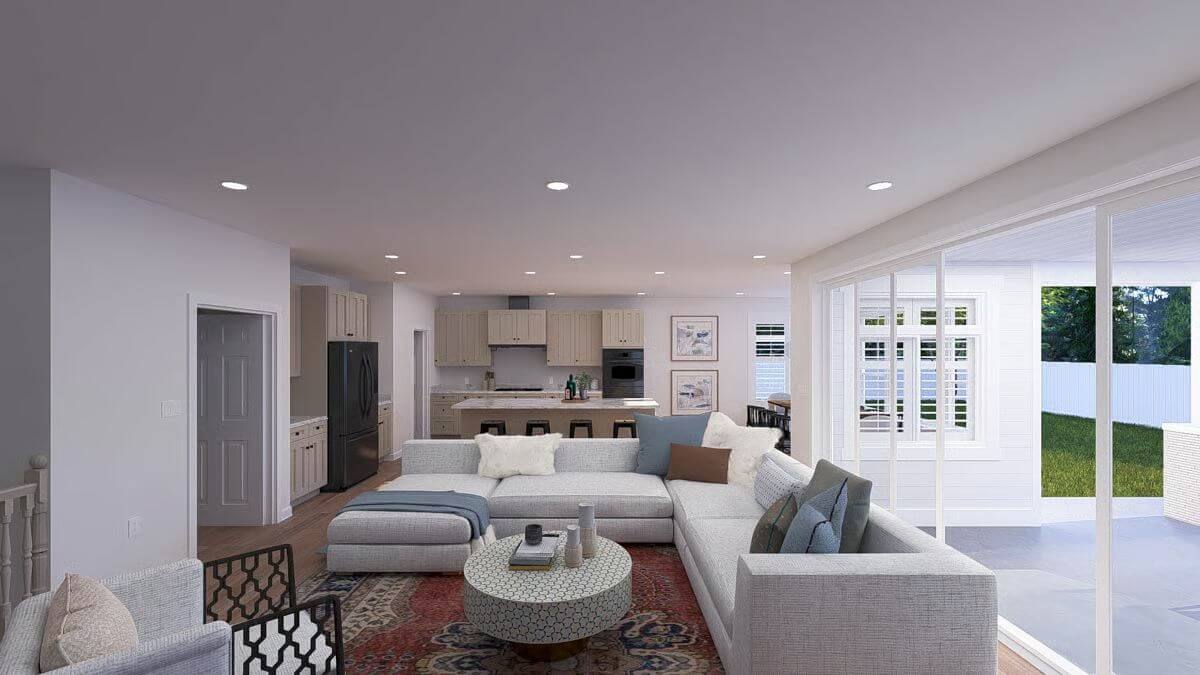
🔥 Create Your Own Magical Home and Room Makeover
Upload a photo and generate before & after designs instantly.
ZERO designs skills needed. 61,700 happy users!
👉 Try the AI design tool here
Office
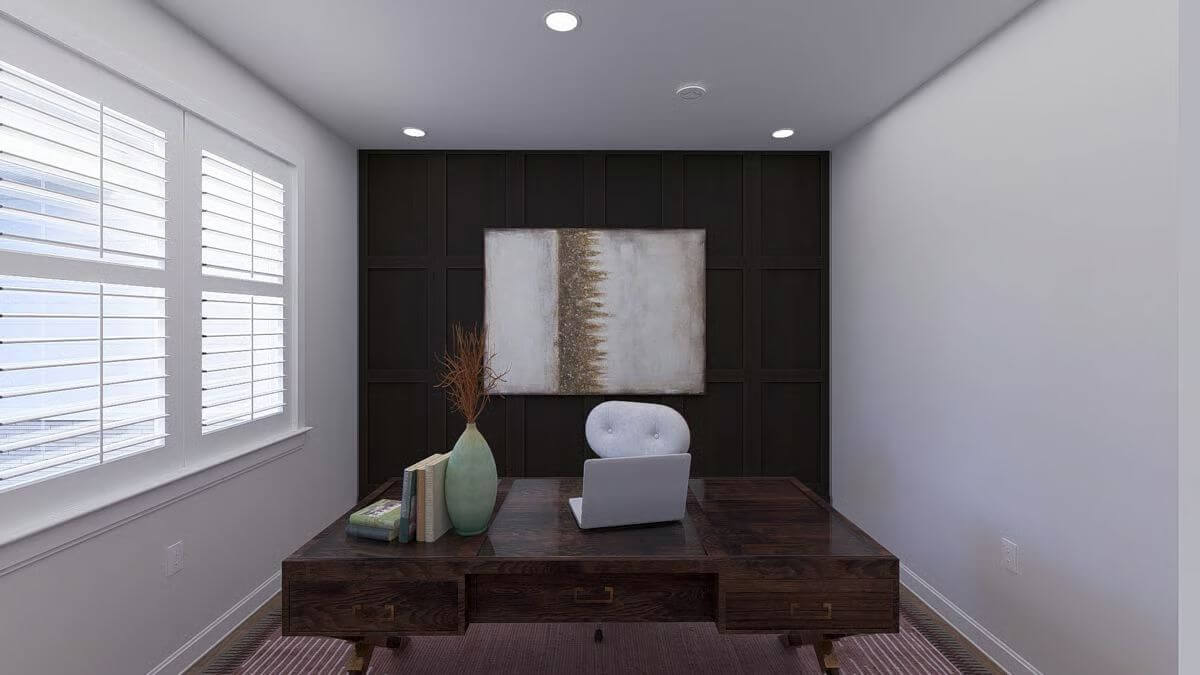
Primary Bedroom
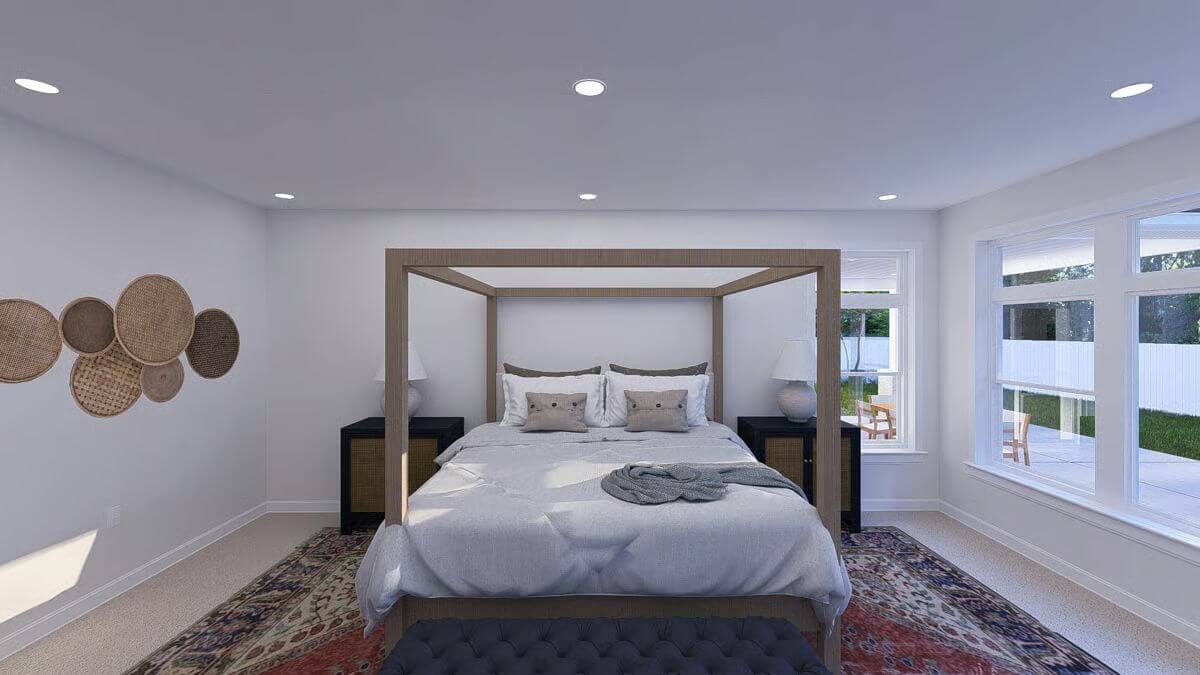
Primary Bedroom
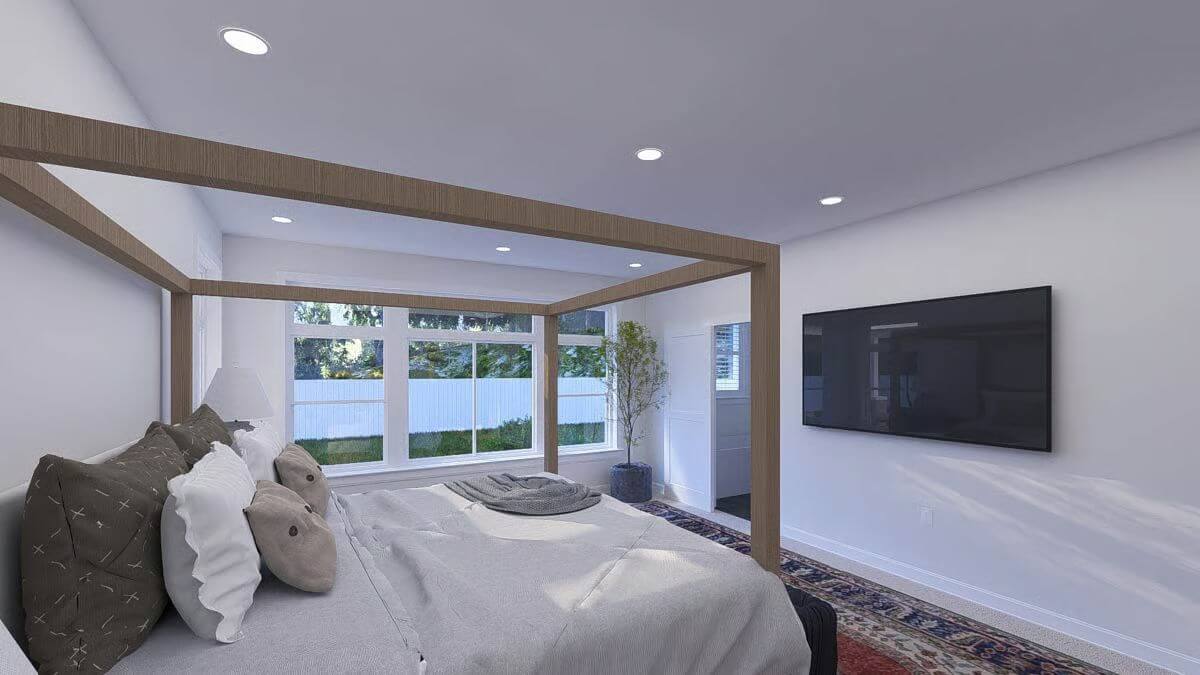
Primary Bathroom
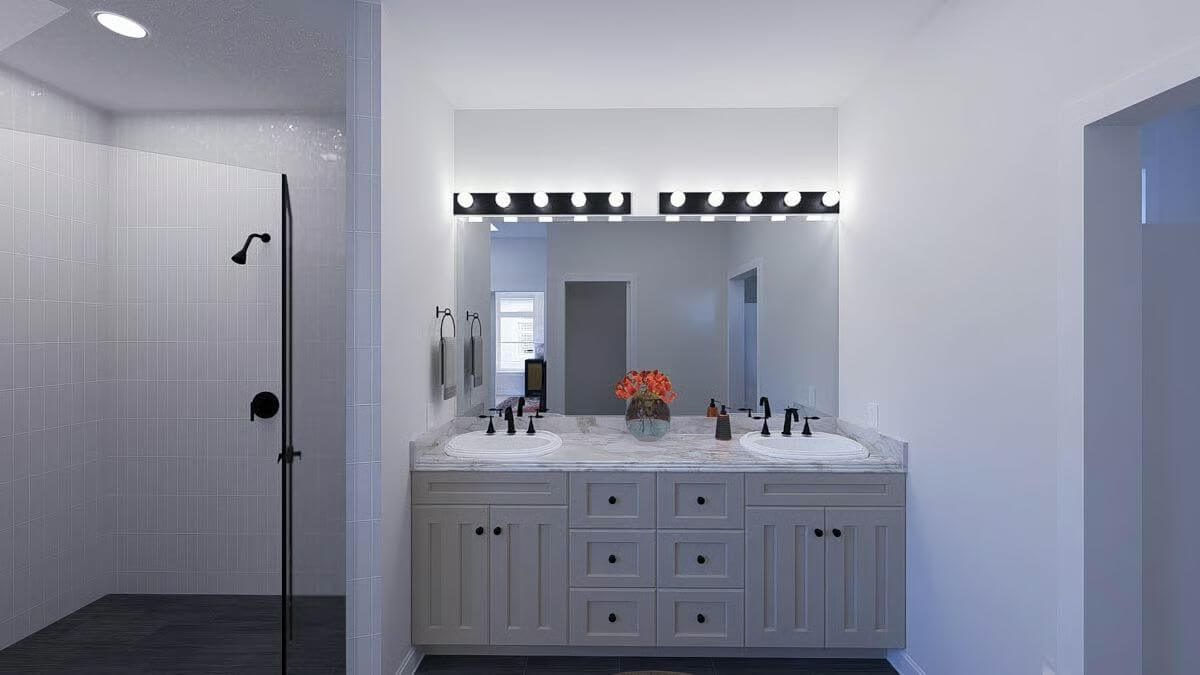
Primary Bathroom
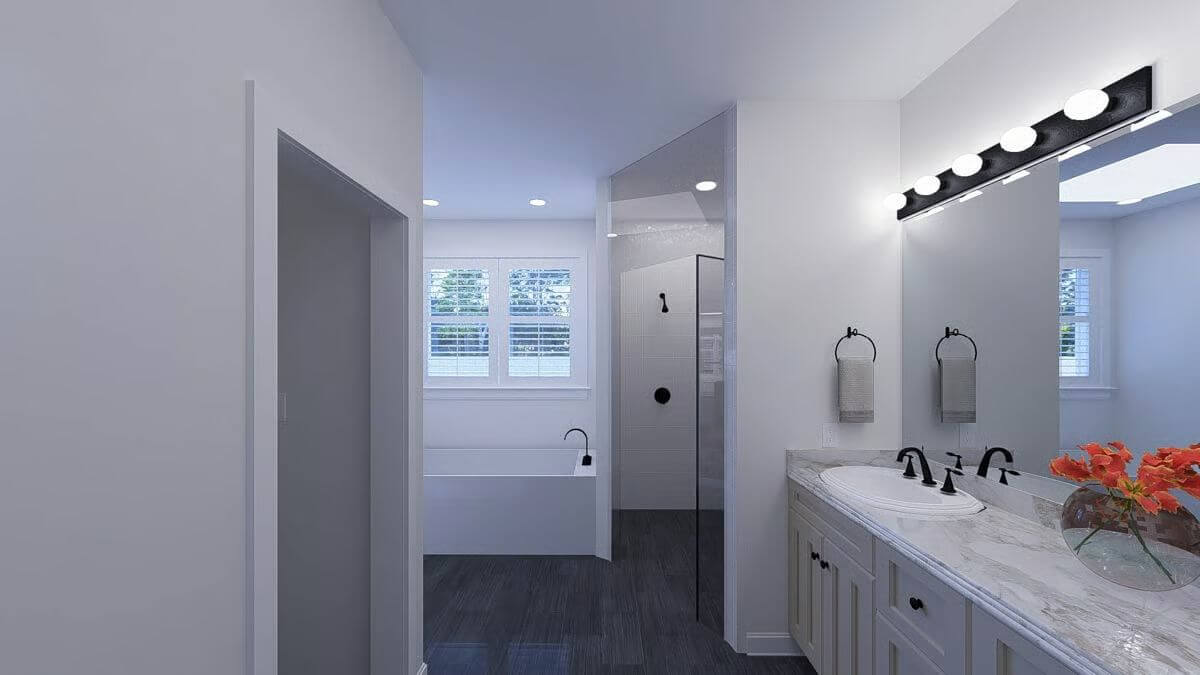
Would you like to save this?
Front Elevation
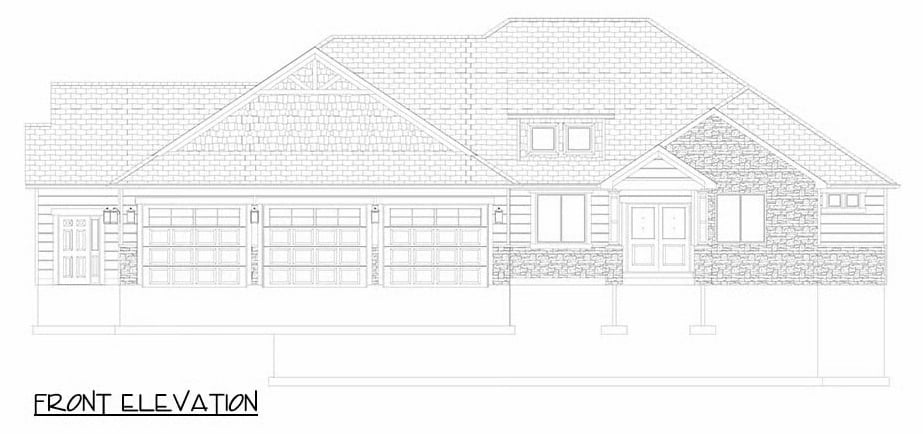
Right Elevation
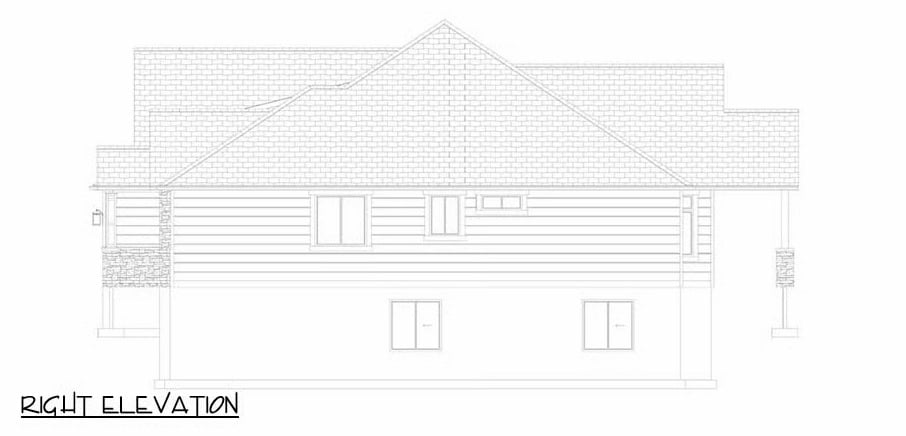
Left Elevation
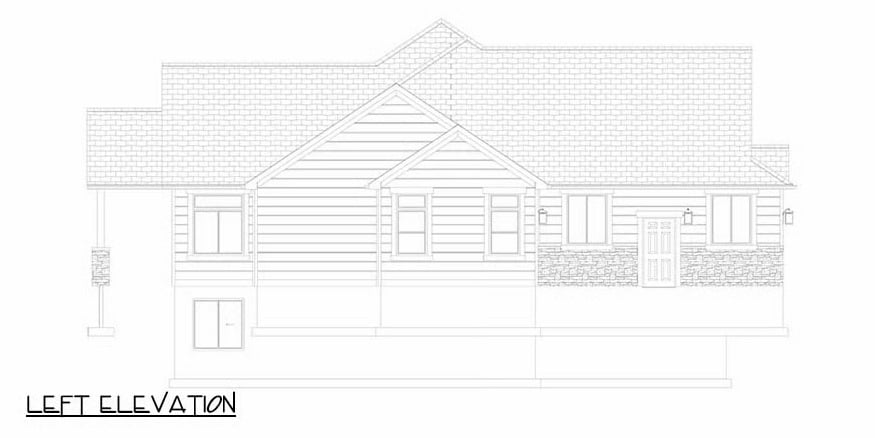
Rear Elevation
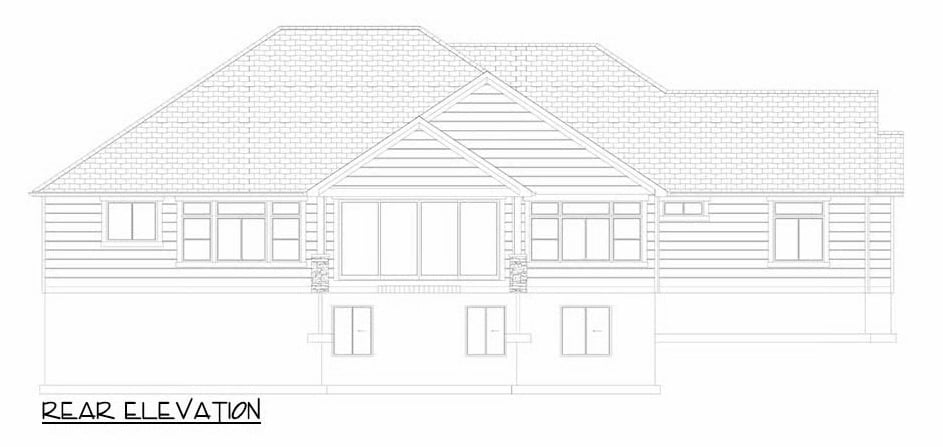
Details
This New American ranch-style home presents a clean and modern exterior with traditional undertones. A large gabled roofline with decorative trusses and a trio of carriage-style garage doors sets a stately tone across the wide façade. The entryway, framed by white pillars and a covered porch, offers a warm welcome, while symmetrical windows with shutters and a dormer above add charm and visual balance.
The main level features an open-concept layout centered around a spacious family room that flows seamlessly into the kitchen and dining area. The kitchen includes a walk-in pantry and dual islands for maximum prep and entertainment space. Sliding doors connect the family room to a covered rear patio, ideal for outdoor living. The owner’s suite is privately situated on one side of the home and includes a luxurious bath with dual vanities, a shower, and a large walk-in closet with direct access to the laundry room.
Two secondary bedrooms on the opposite end each have walk-in closets and share a nearby full bath. A guest suite with its own bath and adjacent living room is located near the front, offering privacy for visitors or multigenerational living. Additional conveniences include a home office off the entry, a mudroom with built-in storage, and access to a three-car garage.
The finished lower level adds generous living space, featuring a large family room, a nook, and a dedicated billiards area. Two additional bedrooms sharing a Jack and Jill bath, offer comfort for family or guests. A dedicated theatre room enhances entertainment possibilities, while mechanical and cold storage rooms provide essential utility space.
Pin It!
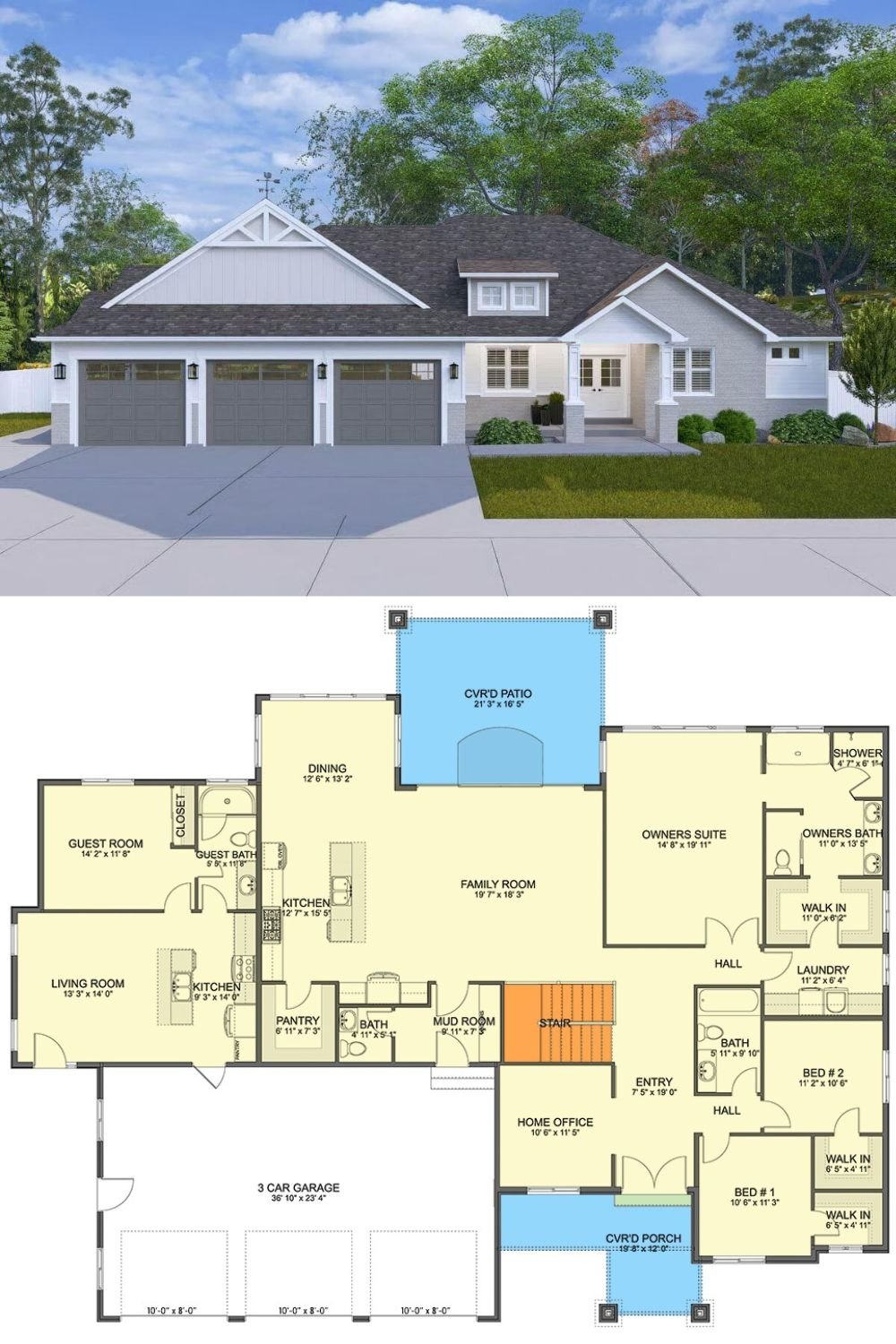
Architectural Designs Plan 61619UT






