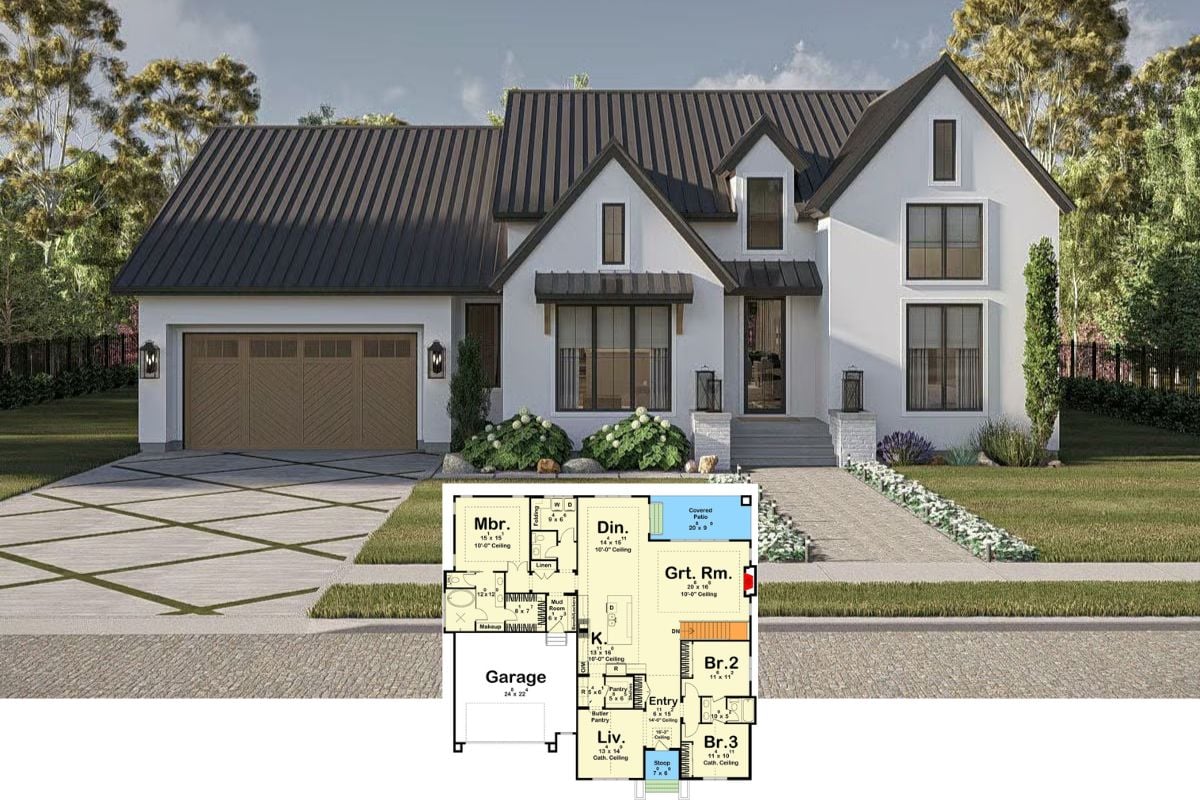
Would you like to save this?
Specifications
- Sq. Ft.: 2,374
- Bedrooms: 3-4
- Bathrooms: 2.5-3.5
- Stories: 2
- Garage: 3
Main Level Floor Plan

Second Level Floor Plan

🔥 Create Your Own Magical Home and Room Makeover
Upload a photo and generate before & after designs instantly.
ZERO designs skills needed. 61,700 happy users!
👉 Try the AI design tool here
Lower Level Floor Plan

Front View

Front-Left View

Front-Right View

Would you like to save this?
Front Entry

Great Room

Great Room

Fireplace

Great Room

Dining Room

Dining Room

Kitchen and Dining Room

🔥 Create Your Own Magical Home and Room Makeover
Upload a photo and generate before & after designs instantly.
ZERO designs skills needed. 61,700 happy users!
👉 Try the AI design tool here
Kitchen

Kitchen

Mudroom

Home Office

Loft

Would you like to save this?
Loft

Primary Bedroom

Primary Bathroom

Laundry Room

Game Room

Family Room

Rear View

Front Rendering

Front Elevation

Right Elevation

Left Elevation

Rear Elevation

Details
Two-toned siding and steeply pitched gables lend a dramatic yet welcoming character to this 4-bedroom New American home. A shed dormer enhances the exterior’s distinctive appeal.
The inviting front porch leads into an open-concept layout where clean sightlines create a sense of spaciousness. The kitchen features a multi-use island perfect for casual dining or entertaining, and sliding doors provide easy access to backyard activities.
Convenience meets functionality with entry from the 3-car garage. It opens to a mudroom complete with a powder bath and closet. Nearby, a versatile flex room adapts to your needs whether as a home office, gym, or hobby space.
A cozy loft welcomes you at the top of the stairs. It is accompanied by two secondary bedrooms and a primary suite that offers a private retreat featuring a spa-like bath and a generous walk-in closet.
The optional lower level provides additional living space including a family room, a full bath, and a fourth bedroom, perfect for guests or extended family.
Pin It!

Architectural Designs Plan 73422MRK







