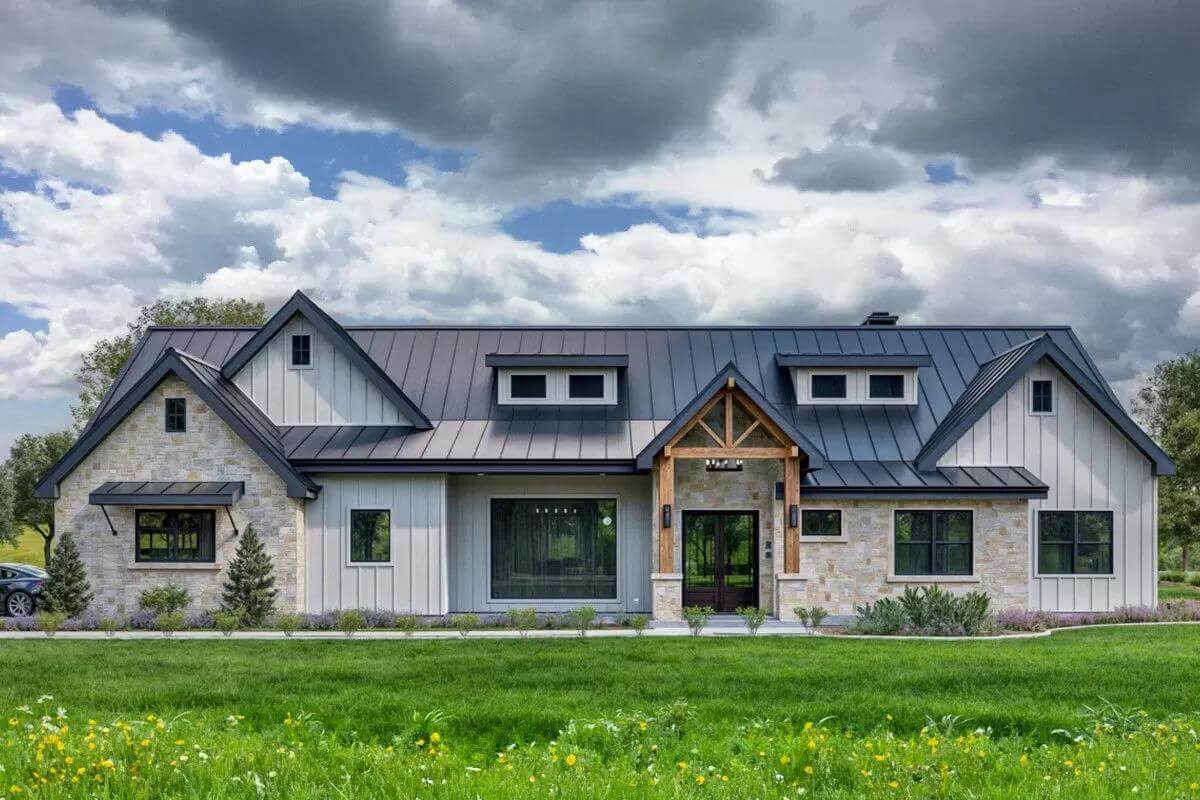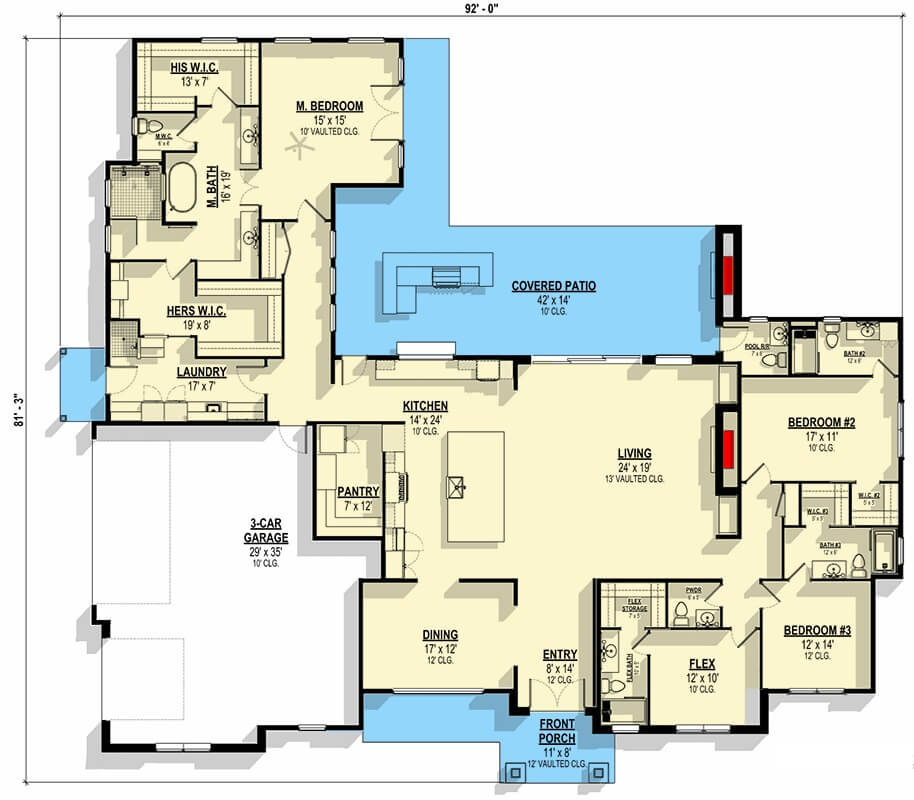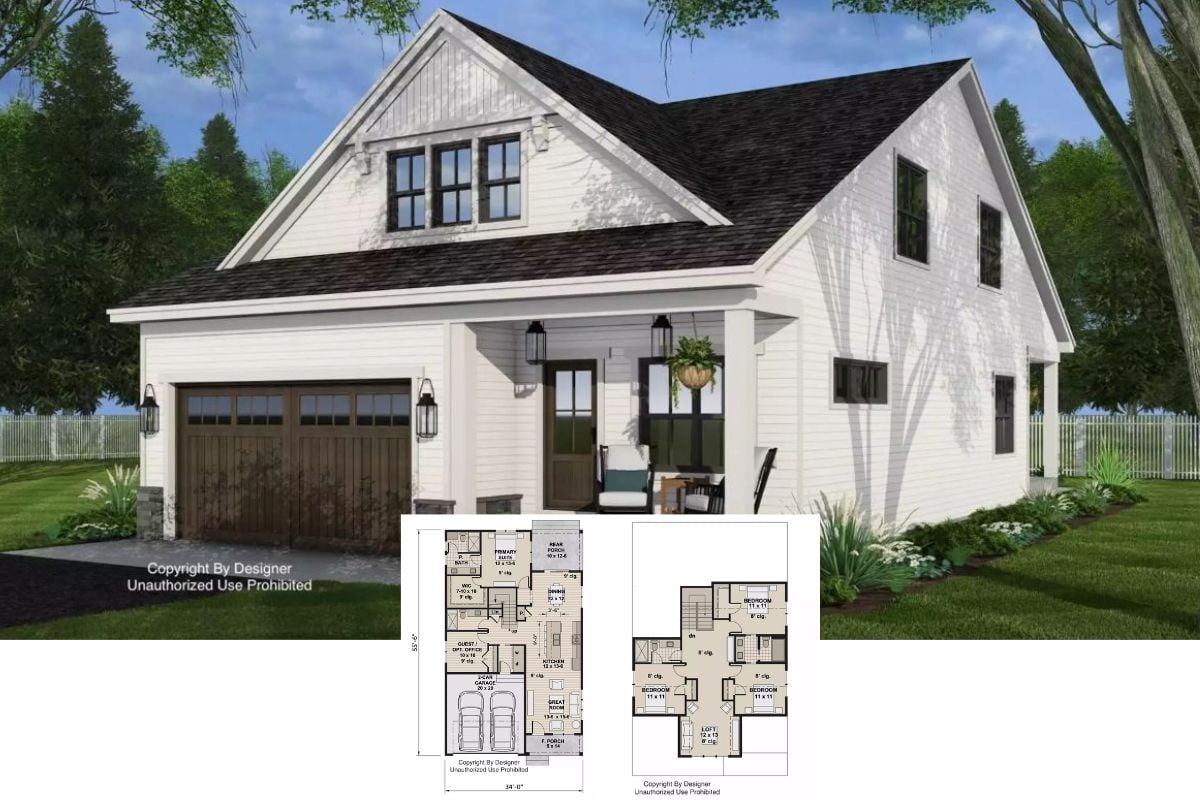
Would you like to save this?
Specifications
- Sq. Ft.: 3,536
- Bedrooms: 4
- Bathrooms: 4.5+
- Stories: 1
- Garage: 3
Main Level Floor Plan
Front-Left View

🔥 Create Your Own Magical Home and Room Makeover
Upload a photo and generate before & after designs instantly.
ZERO designs skills needed. 61,700 happy users!
👉 Try the AI design tool here
Left View

Rear View

Right View

Aerial View

Would you like to save this?
Front Entry

Living Room

Kitchen

Kitchen

Laundry Room

Front Elevation

Right Elevation

Left Elevation

🔥 Create Your Own Magical Home and Room Makeover
Upload a photo and generate before & after designs instantly.
ZERO designs skills needed. 61,700 happy users!
👉 Try the AI design tool here
Rear Elevation

Details
This New American style home radiates rustic charm with stone and siding, standing seam metal roofs, and natural wood accents highlighting the entry porch.
A French front door welcomes you into a cozy foyer, with the formal dining room situated on the left, offering the perfect setting for special gatherings and celebrations.
The living room and kitchen combine at the back of the home. A fireplace emits cozy vibes while sliding glass doors create seamless indoor-outdoor living. The kitchen is a chef’s delight boasting a large island, a generous pantry, and easy access to the garage making unloading groceries a breeze.
The primary bedroom is tucked away on the home’s rear for optimum privacy. It has private patio access and a spa-like ensuite flanked by his and her walk-in closets.
Two family bedrooms are clustered on the right wing along with a flex room that can be used as a study or an extra bedroom.
Pin It!

Architectural Designs Plan 307724RAD







