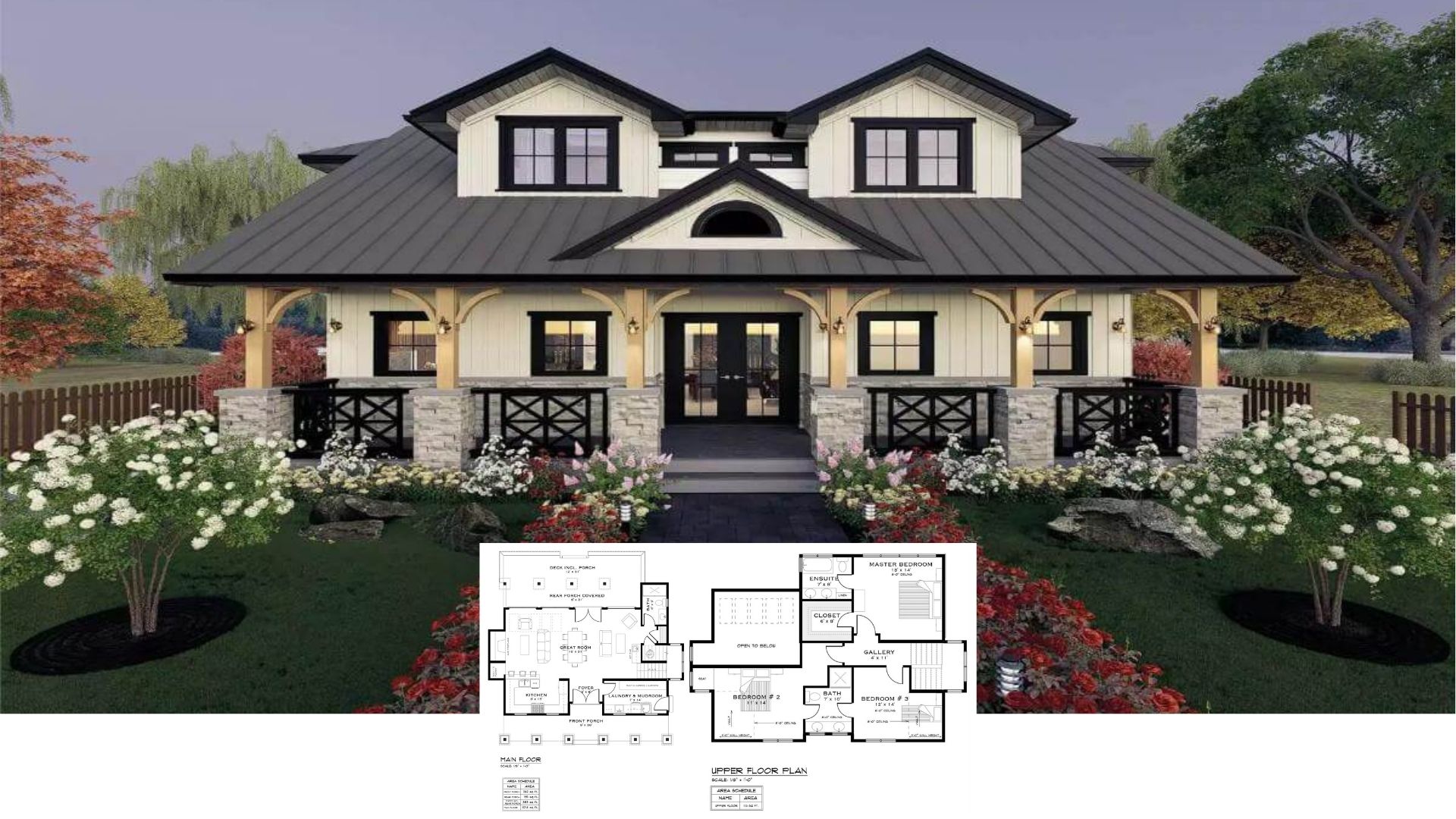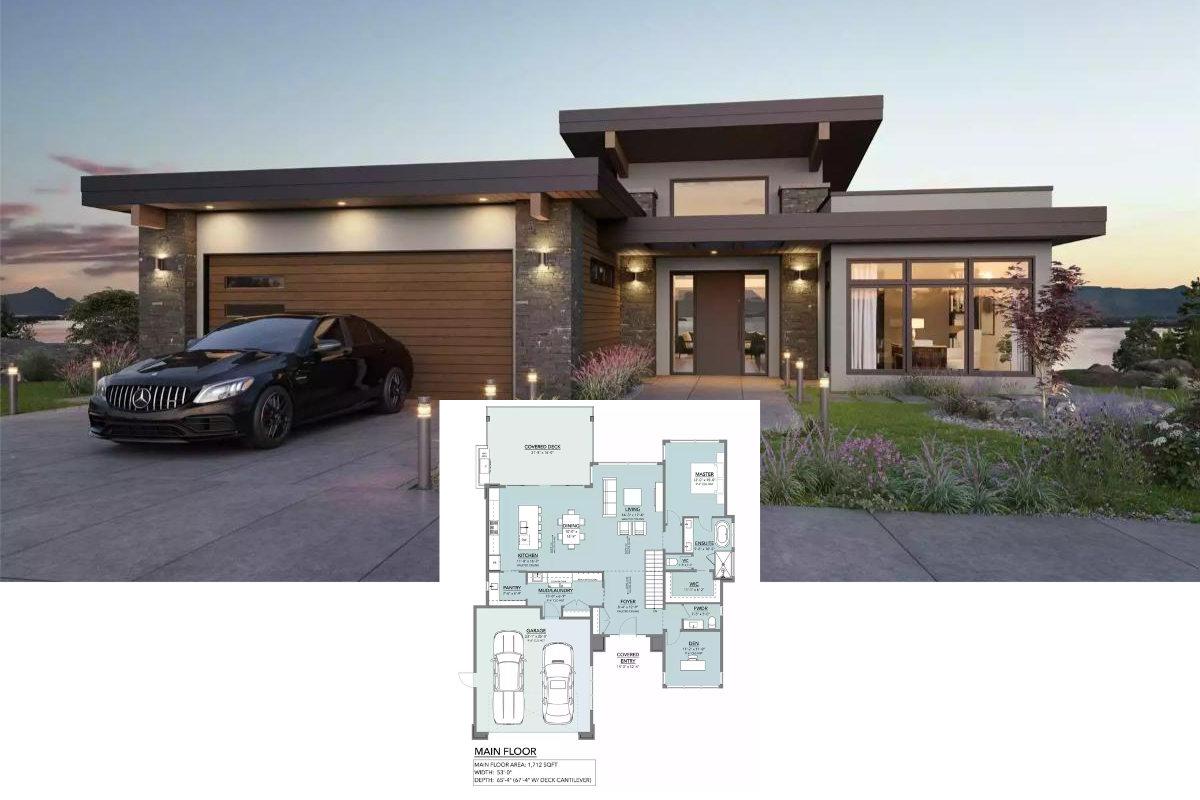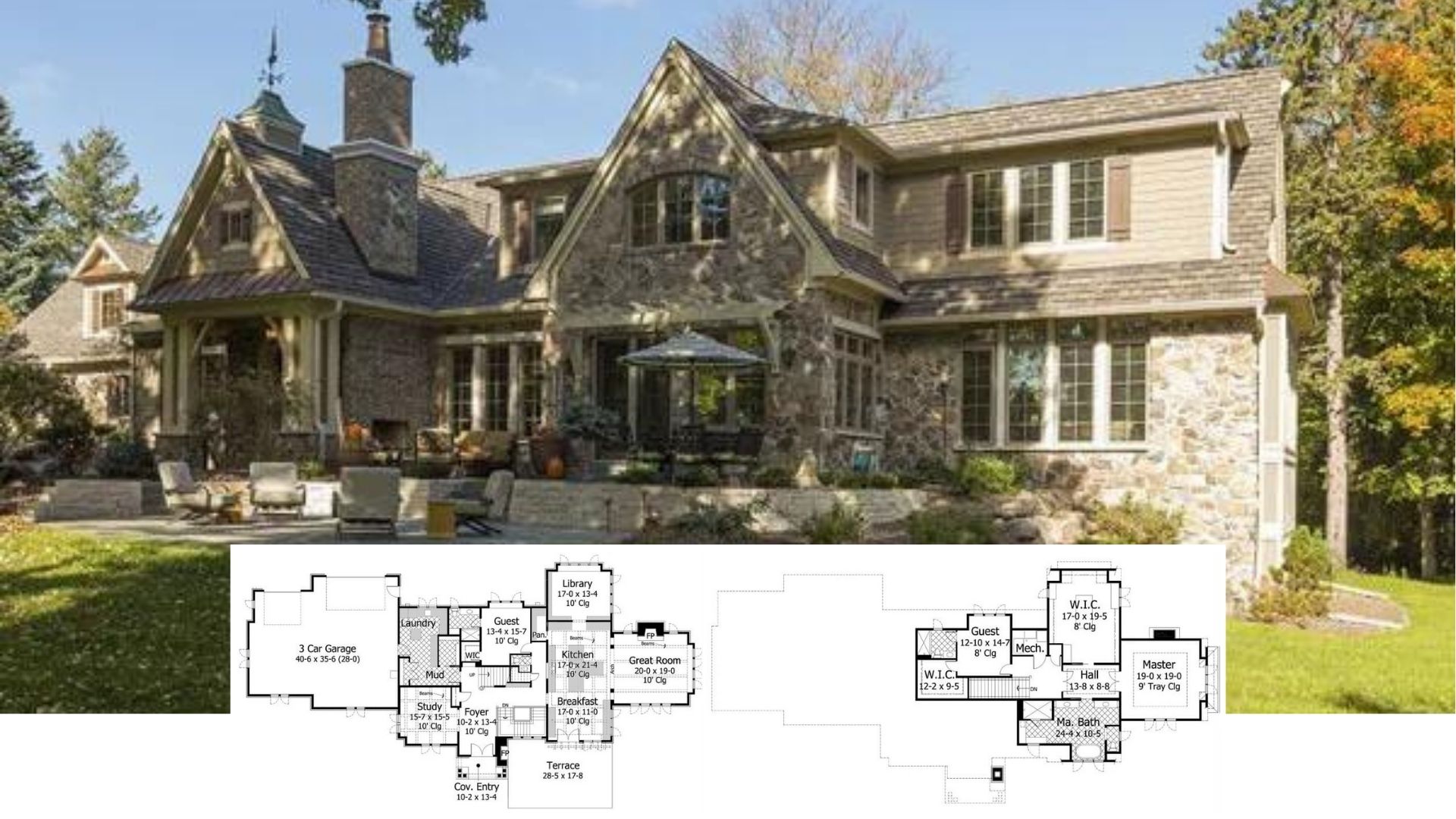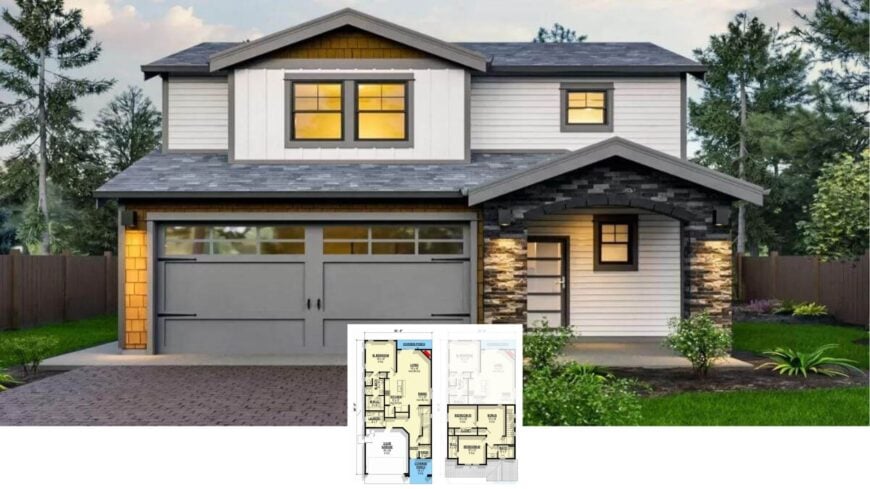
Would you like to save this?
Offering roughly 2,016 square feet, three bedrooms, and two and a half bathrooms, this fresh take on the Craftsman tradition balances everyday comfort with eye-catching curb appeal. A dramatic stone archway frames the front porch, while horizontal siding and dark window trim introduce a crisp, contemporary edge.
Inside, the vaulted living-and-dining space flows toward a generous kitchen island and out to a covered porch, setting the stage for easy entertaining. A main-level owner’s suite, walk-in pantry, and two-car garage round out the thoughtfully organized layout.
Craftsman Facade Blending Stone and Siding with Arched Entryway

This is a Modern Craftsman—rooted in the familiar Craftsman vocabulary of gables, tapered columns, and natural materials, yet sharpened with cleaner lines, larger windows, and simplified trim.
Expect the article ahead to trace how stone, siding, and savvy floor-plan moves cooperate to create a home that feels both rooted in tradition and unmistakably current.
Exploring the Efficient Layout of This Craftsman-Inspired Main Floor
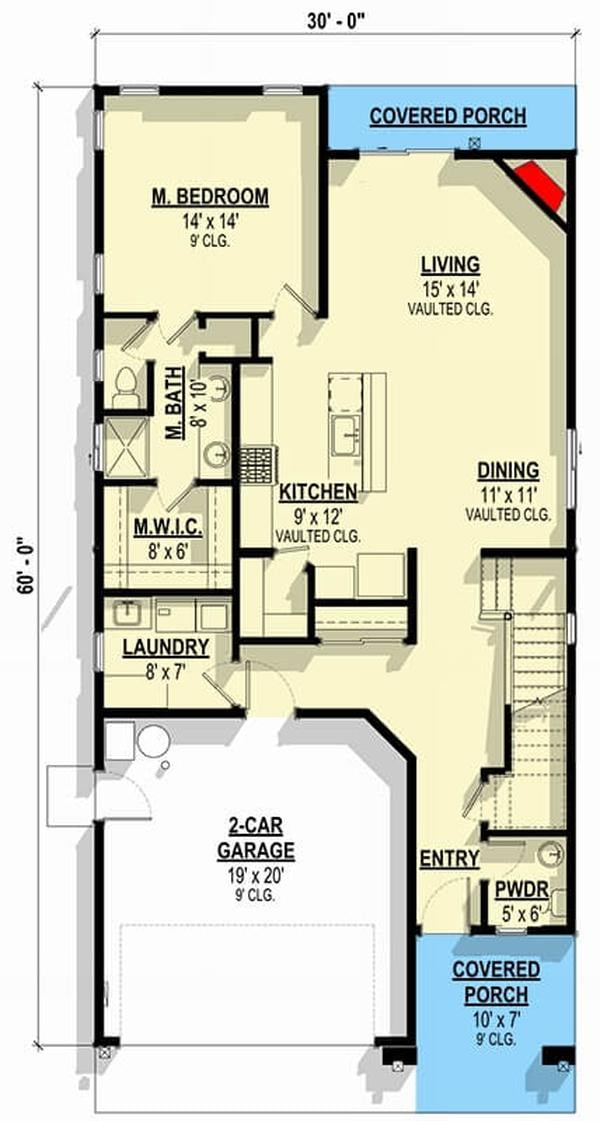
🔥 Create Your Own Magical Home and Room Makeover
Upload a photo and generate before & after designs instantly.
ZERO designs skills needed. 61,700 happy users!
👉 Try the AI design tool here
This floor plan reveals a well-organized space combining functionality with comfort, featuring a vaulted ceiling in the living and dining areas for a sense of openness.
The master suite is thoughtfully designed, offering a private retreat with a spacious walk-in closet and laundry conveniently nearby. A large kitchen island anchors the living space, connected to both a covered porch and dining area, perfect for entertaining.
Upper Level Highlights: Bonus Room and Convenient Storage Solutions
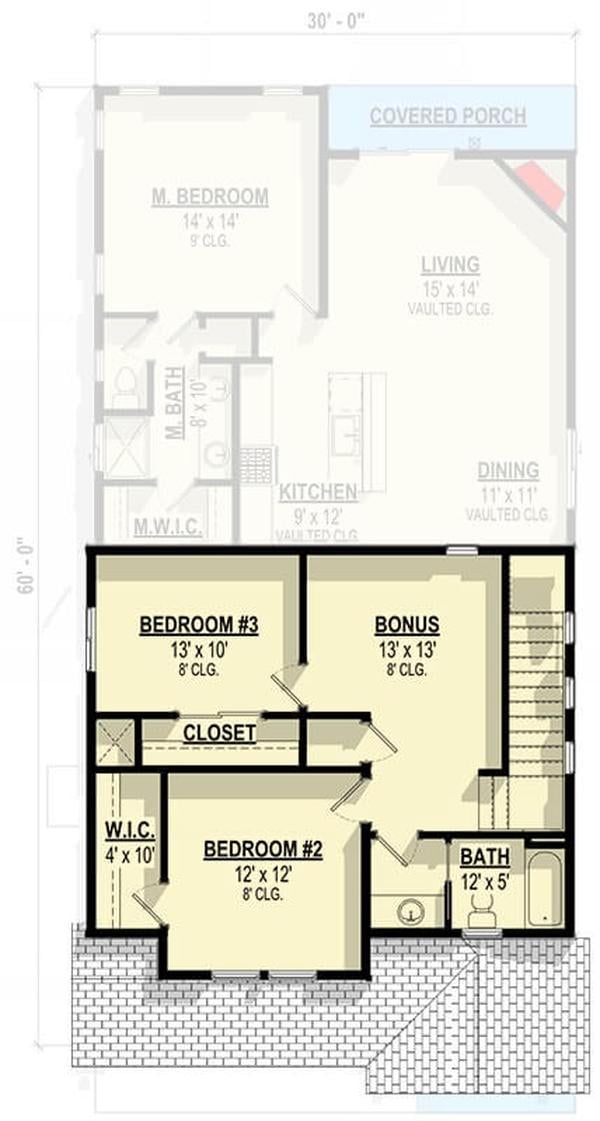
The upper level cleverly maximizes space with a flexible bonus room that can adapt to various needs, whether as a play area or additional lounge.
Two generously sized bedrooms are complemented by a shared bath, promoting practicality without sacrificing comfort. Smart storage solutions are evident, including a spacious walk-in closet perfect for organization.
Source: Architectural Designs – Plan 307708RAD
Contemporary Take on Craftsman Architecture with Striking Stone Accents
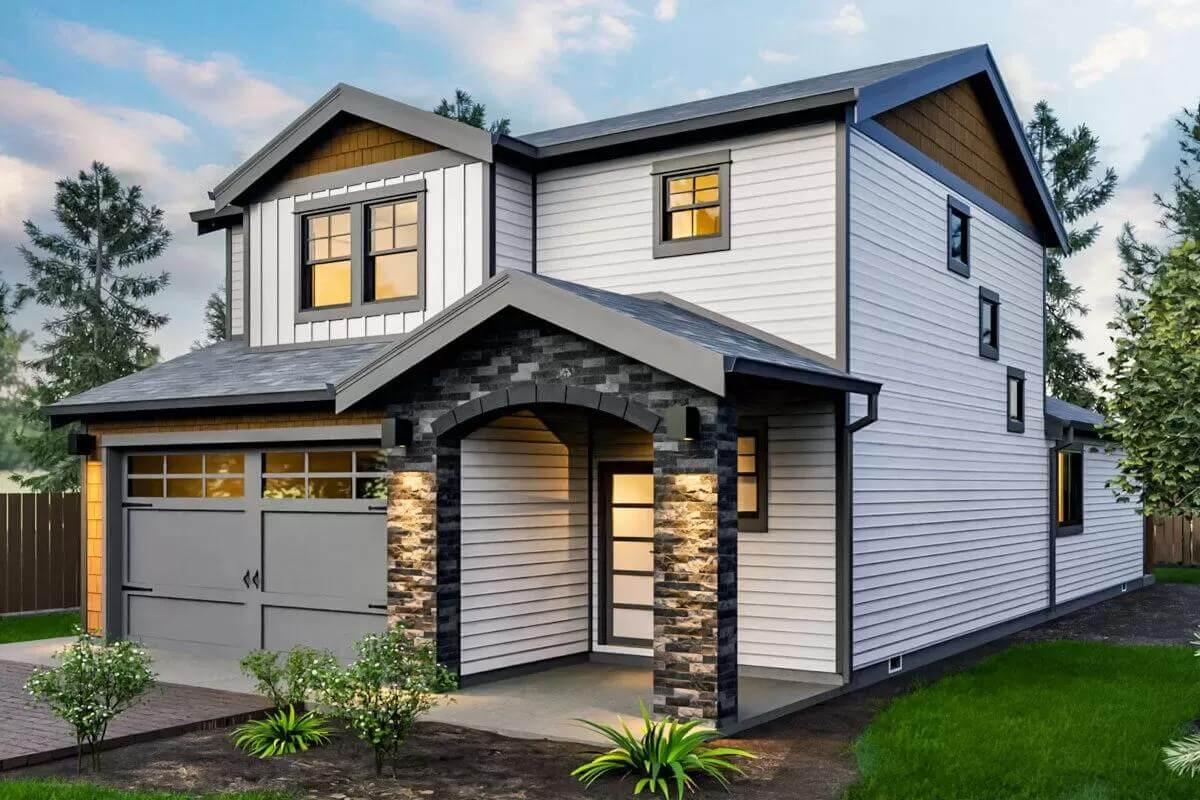
This home’s facade features a contemporary interpretation of Craftsman architecture, highlighted by the bold stone archway framing the entrance.
Crisp white siding is contrasted by darker trim, giving the exterior a clean, polished look. The integration of large windows promises a bright interior while maintaining the home’s streamlined aesthetic.
Garage with a Bold Stone Archway Leading to a Contemporary Craftsman Home
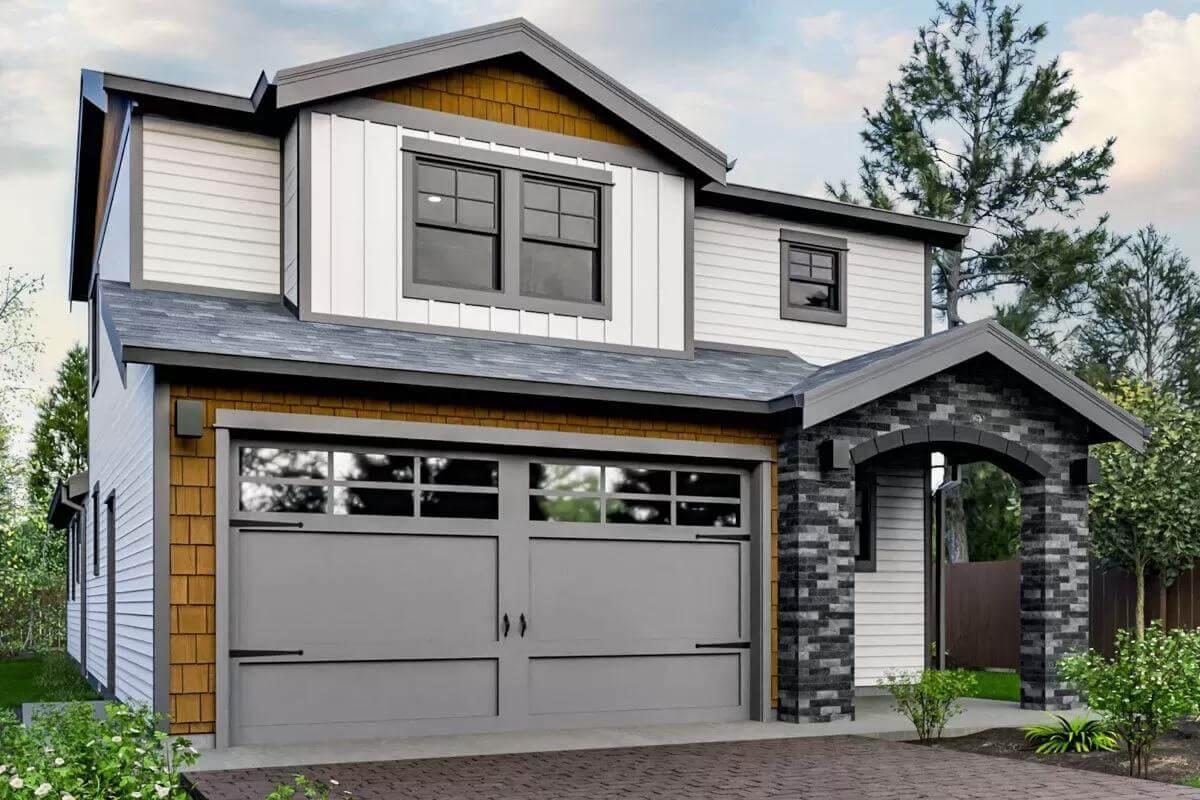
This home’s exterior makes a statement with a dramatic stone arch framing the garage entrance, blending rustic charm with contemporary design.
The contrast between the horizontal siding and dark window trim emphasizes a modern Craftsman aesthetic. Subtle touches, like the sleek shingle accents, add character while maintaining a cohesive look.
Explore the Crisp Horizontal Siding and Contrasting Trim on This Gorgeous Craftsman Home
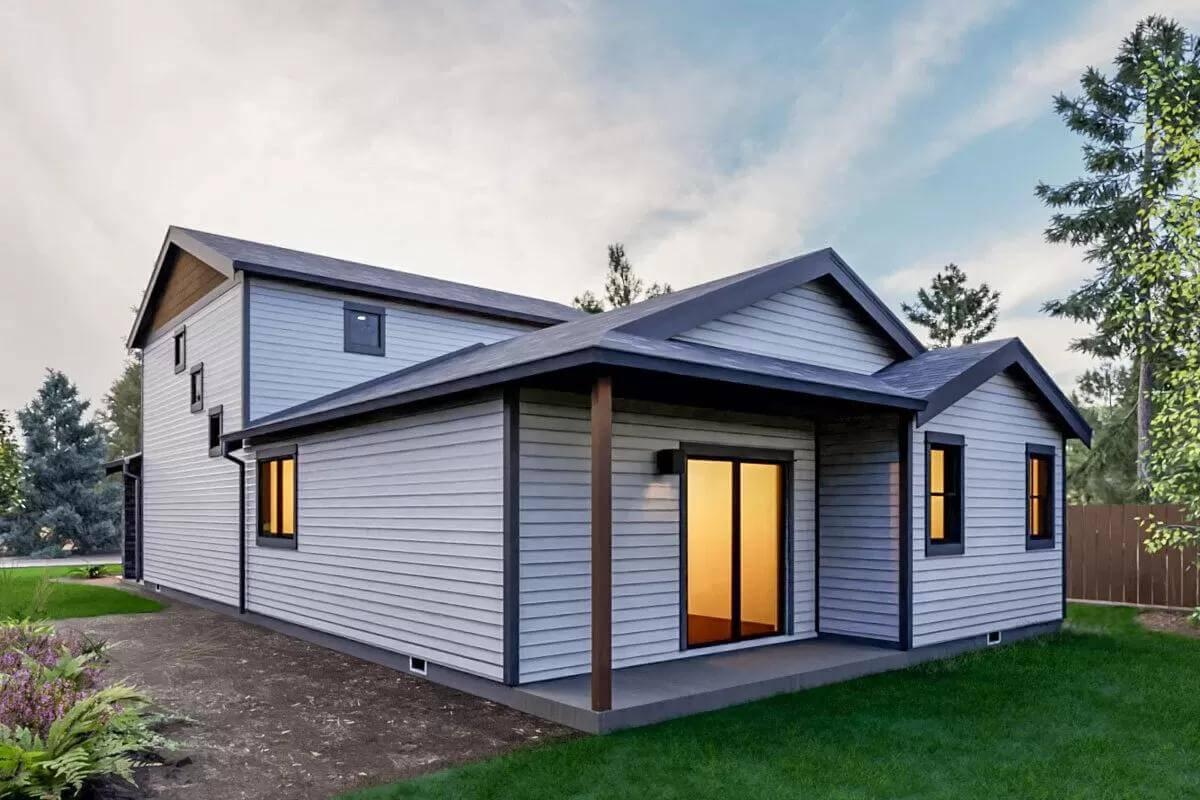
Would you like to save this?
This side view highlights the home’s clean lines and the modern interpretation of Craftsman style, with sleek horizontal siding contrasted by dark trim.
The simple yet effective gable roof design adds to the contemporary feel, while the carefully arranged windows ensure privacy without sacrificing light. The patio door opens to the outdoor space, inviting easy access from the interior living areas.
Take a Look at This Spacious Kitchen Island and Contemporary Backsplash
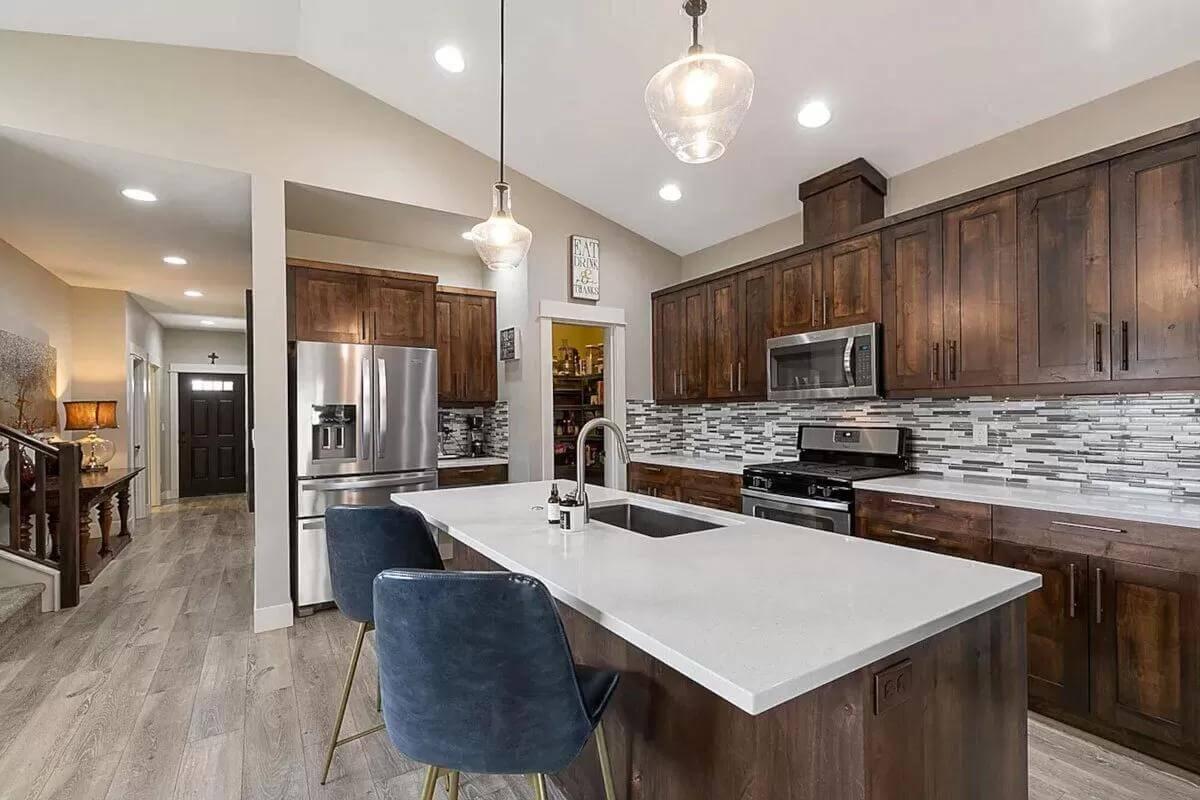
This kitchen combines traditional and modern elements, featuring dark wood cabinetry that contrasts with the sleek, modern backsplash.
The expansive island, topped with pristine white surfaces, offers ample seating and workspace, integrating seamlessly into the flowing open layout. Pendant lighting above the island adds a touch of elegance, illuminating the space effectively and enhancing functionality.
Notice the Rich Wooden Cabinetry and Polished Island in This Kitchen
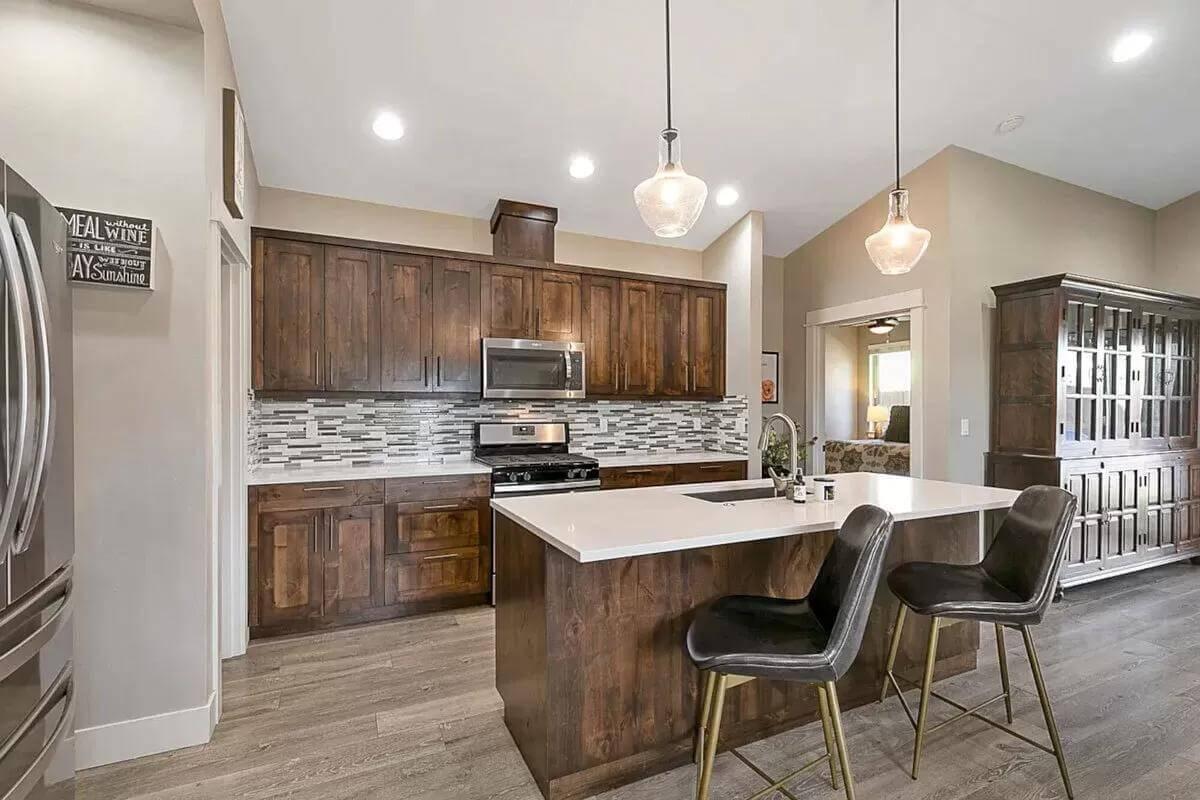
This kitchen effortlessly merges rich, dark wooden cabinetry with a modern twist, showcasing a sleek, expansive island perfect for gatherings.
The bold mosaic backsplash adds visual interest, harmoniously connecting with the stainless-steel appliances. Pendant lights overhead illuminate the space effectively, enhancing both functionality and style.
Living Room with Textured Stone Fireplace and an Inviting Seating Area
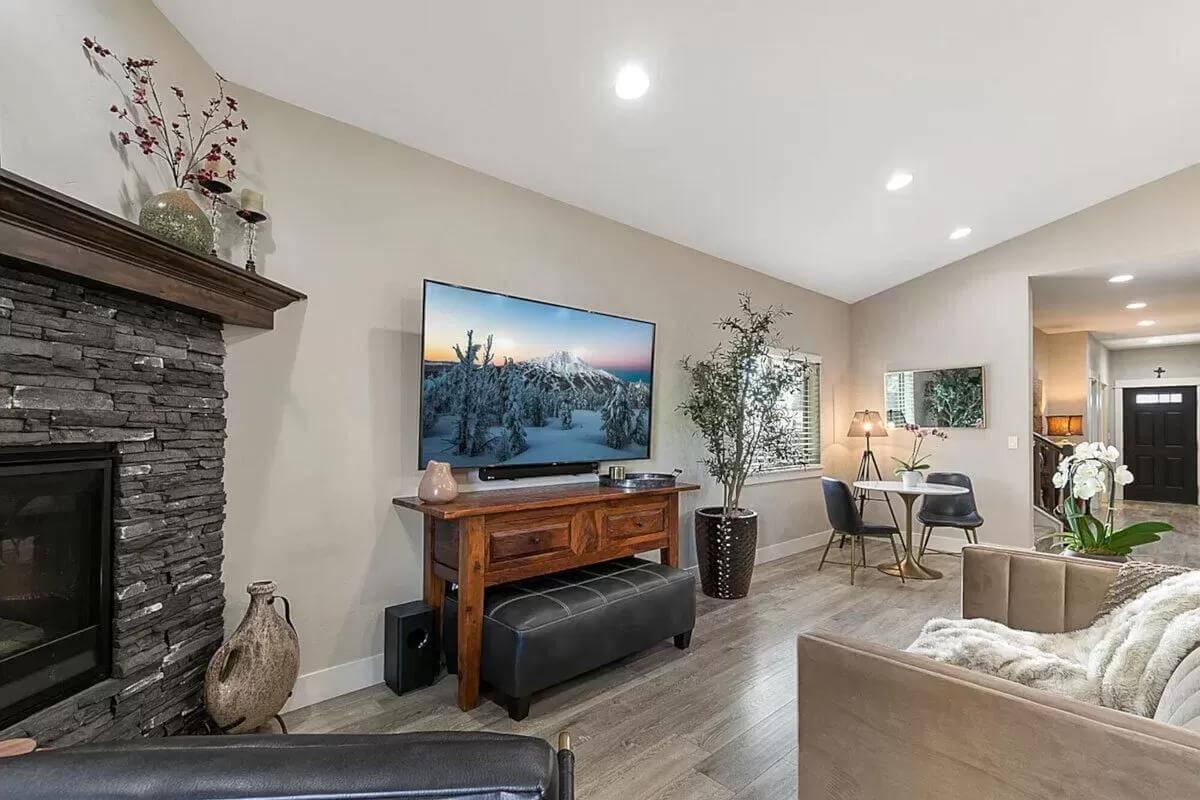
This living room exudes warmth with its textured stone fireplace, creating a focal point that draws the eye. A blend of modern and rustic elements, like the wooden console and sleek seating area, enhances the cozy atmosphere. Natural light filters through large windows, accentuating the room’s tranquil, inviting character.
Snug Nook with Stylish Black Door and Contemporary Furnishings
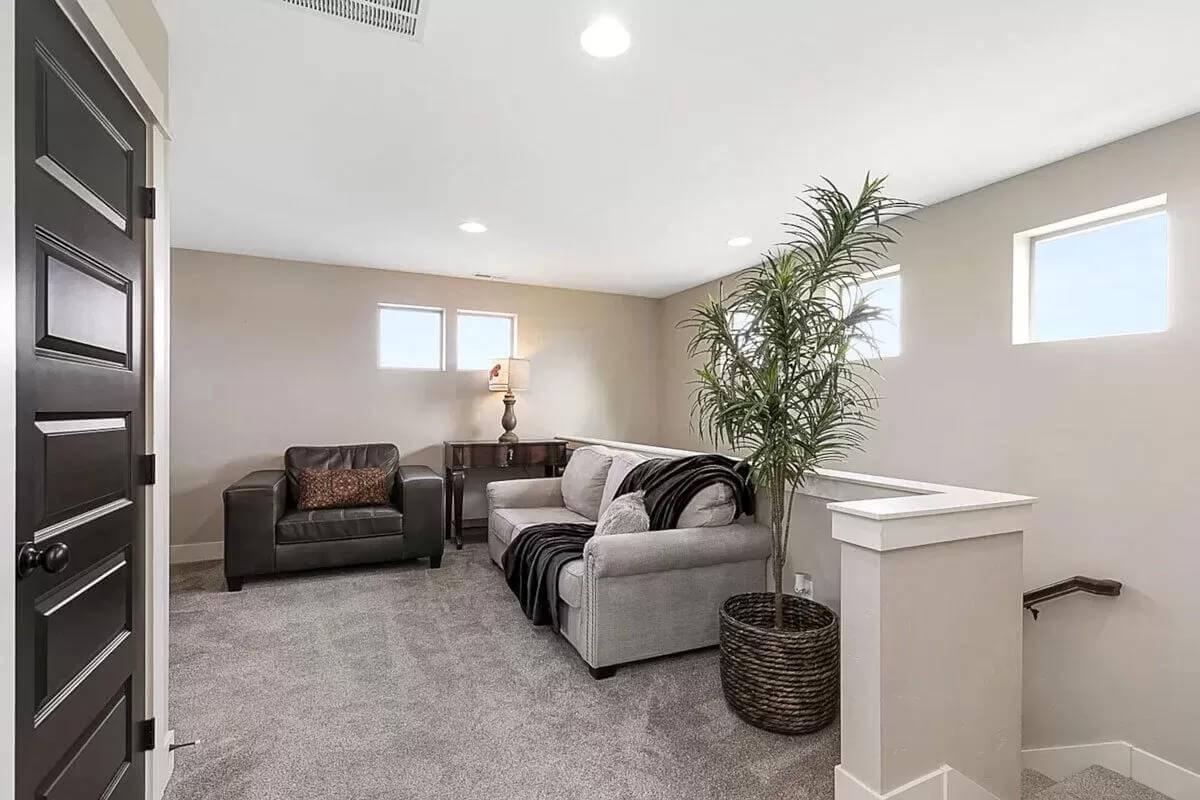
This inviting space features a mix of comfortable seating, highlighted by a plush gray sofa and a dark leather armchair. The sleek black door adds a modern touch, while horizontal windows allow soft, natural light to fill the area. A tall plant and textured accents bring a sense of warmth and tranquility to this intimate corner.
Craftsman Exterior Featuring Bold Stone Columns and Crisp Siding
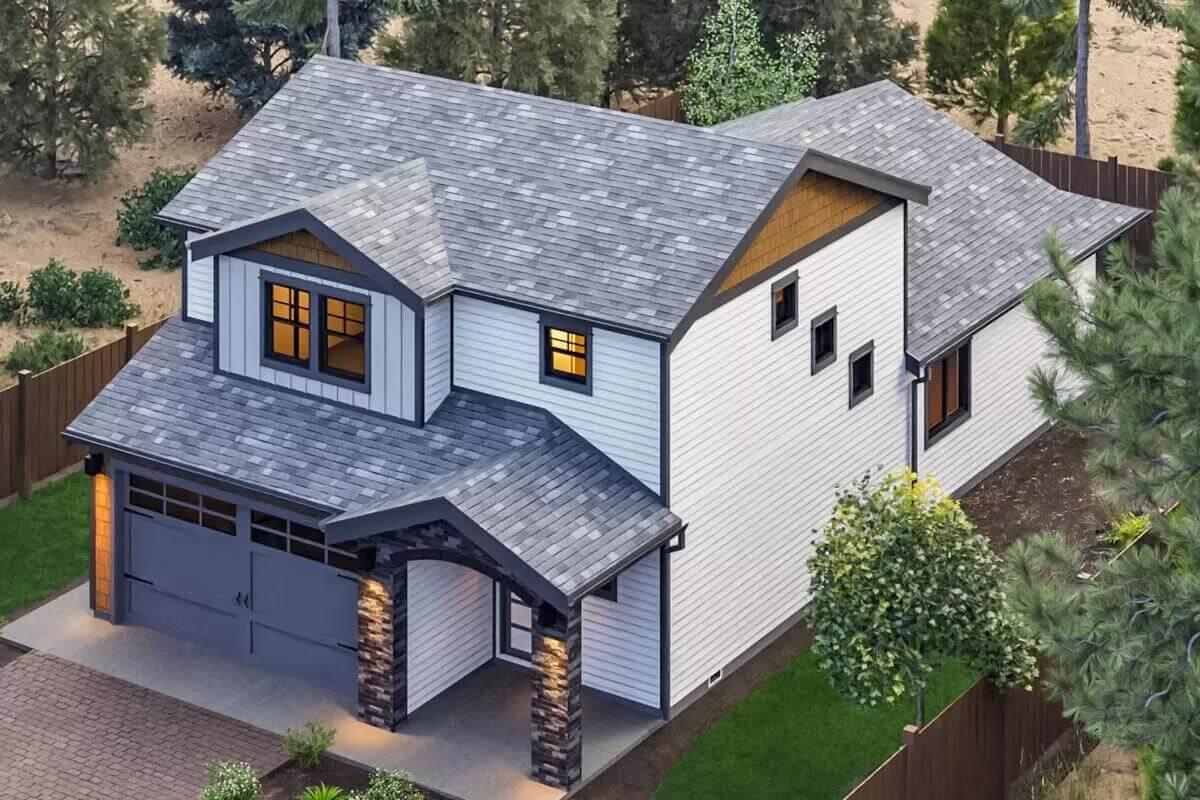
This home’s exterior beautifully merges Craftsman elements with modern design, highlighted by bold stone columns anchoring the entryway.
The sleek horizontal and vertical siding adds a contemporary touch, while the dark-framed windows provide a striking contrast. A gabled roof and thoughtful window placement ensure that style and functionality blend seamlessly.
Source: Architectural Designs – Plan 307708RAD

