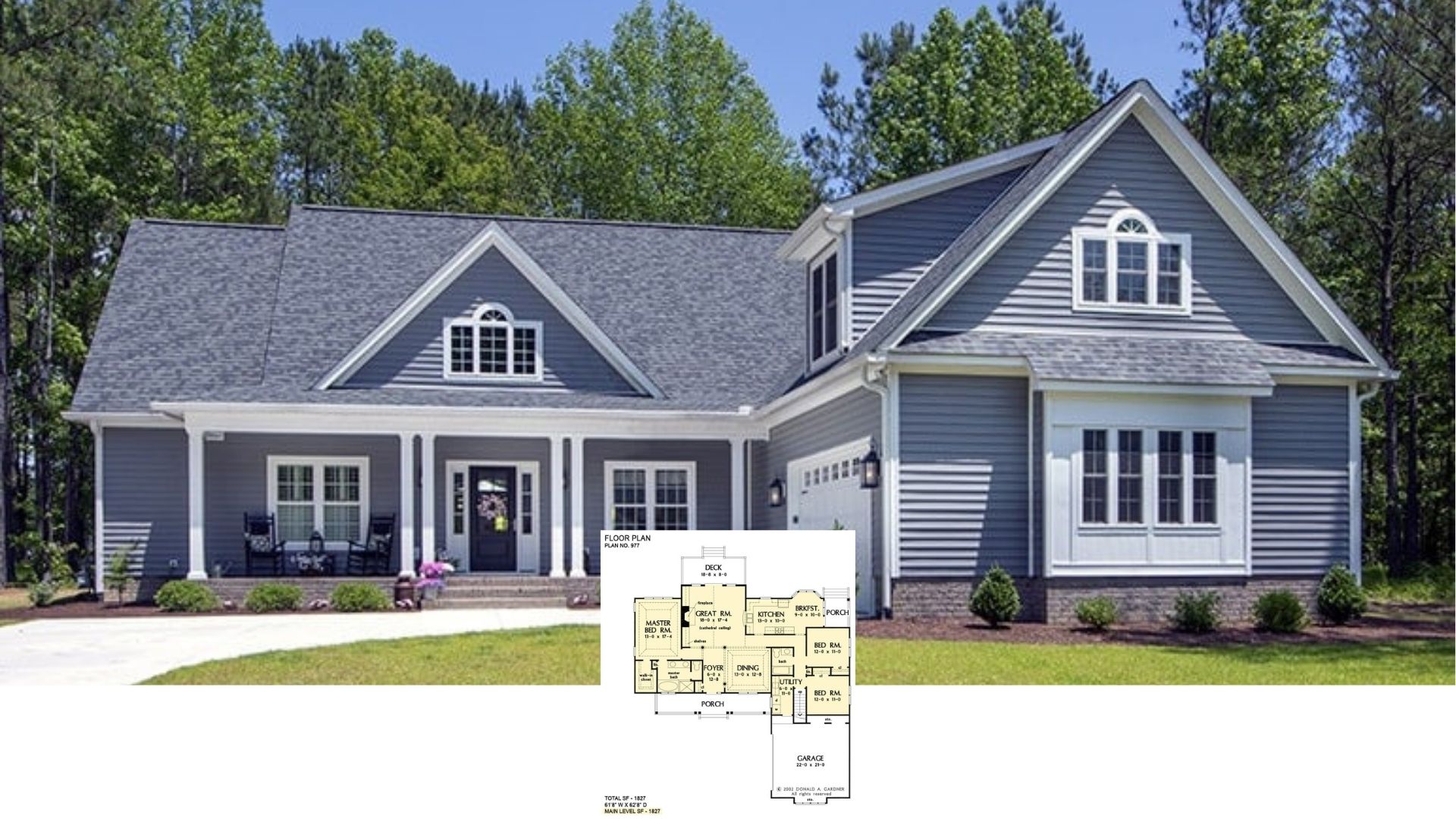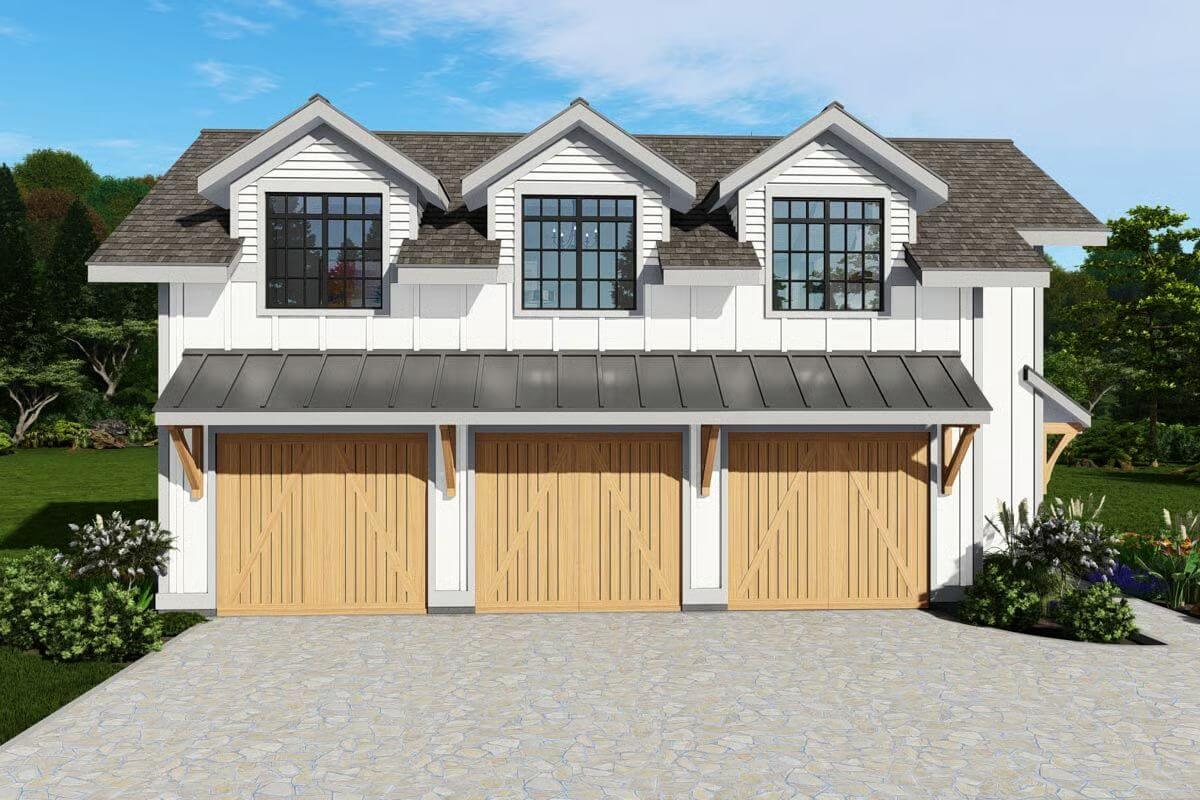
Would you like to save this?
Specifications
- Sq. Ft.: 893
- Bedrooms: 1
- Bathrooms: 1.5
- Stories: 2
- Garage: 3
Main Level Floor Plan
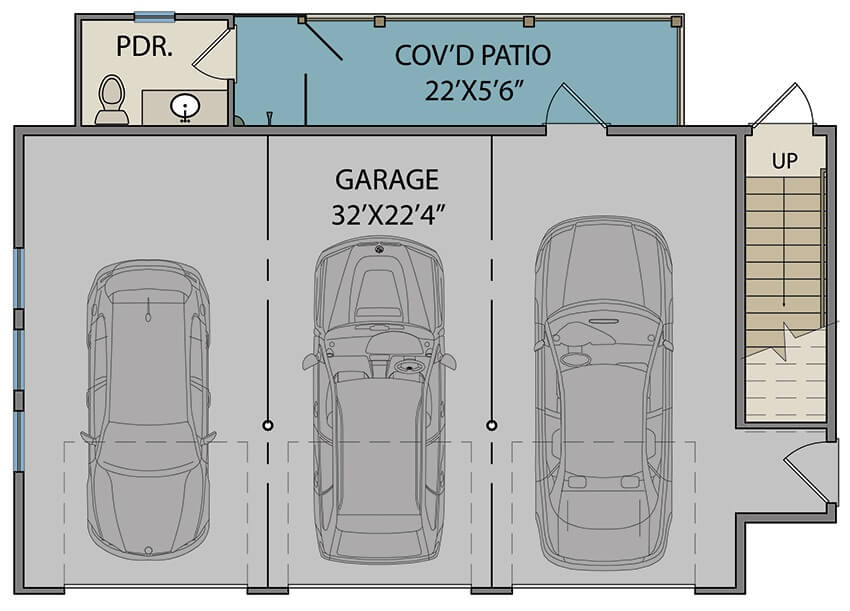
Second Level Floor Plan
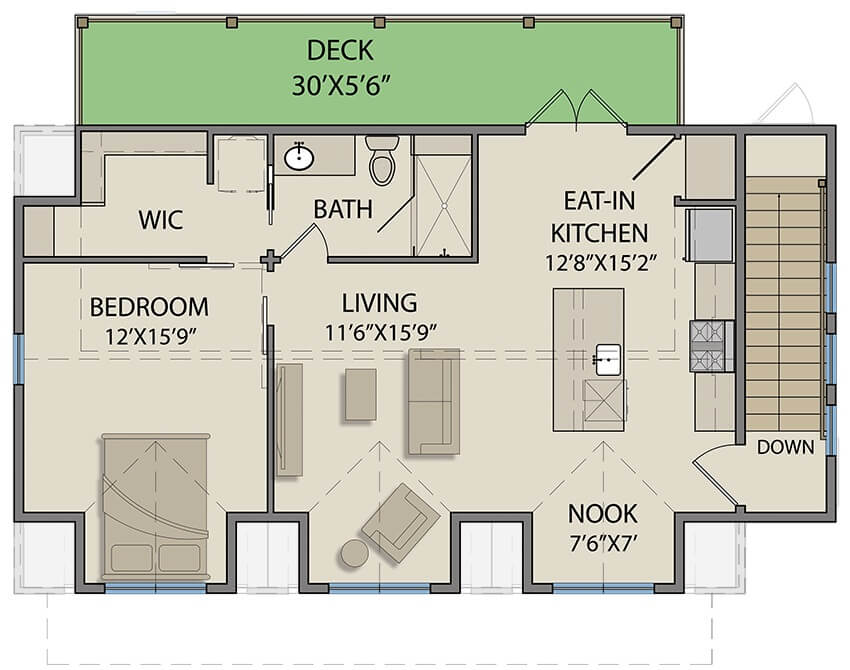
🔥 Create Your Own Magical Home and Room Makeover
Upload a photo and generate before & after designs instantly.
ZERO designs skills needed. 61,700 happy users!
👉 Try the AI design tool here
Front View
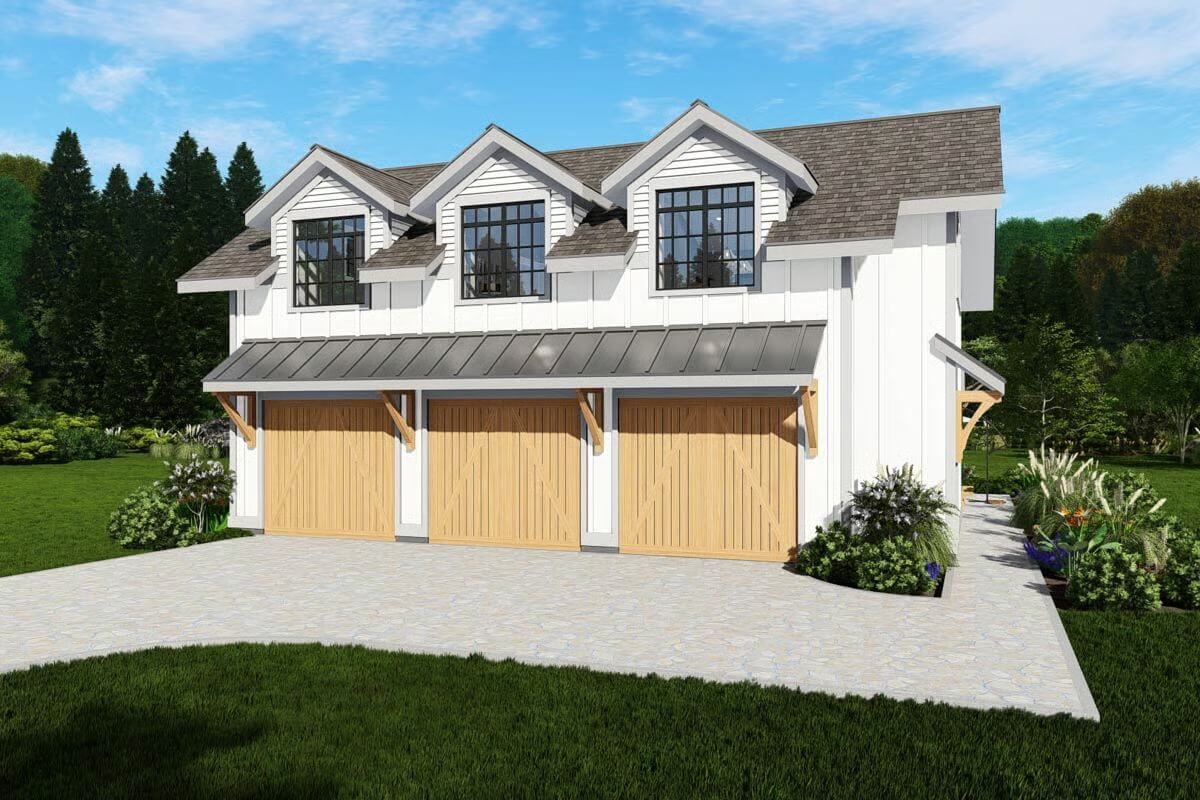
Front-Right View
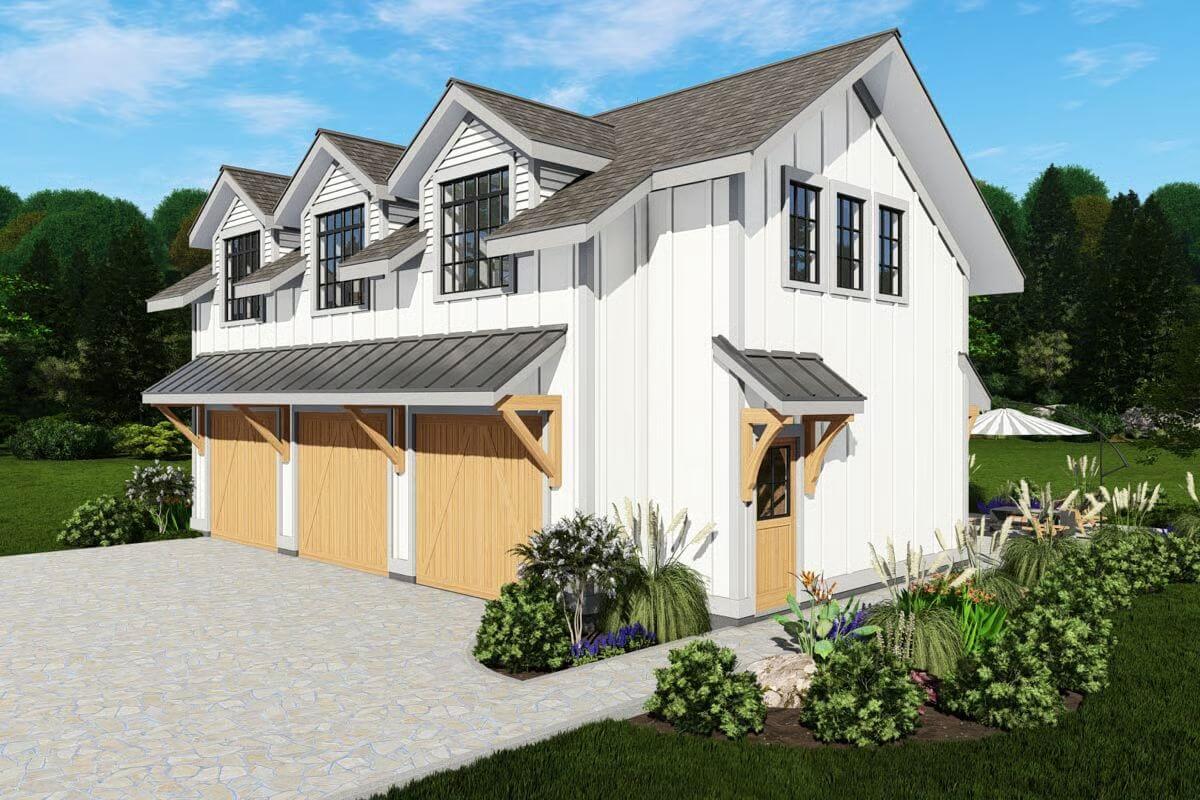
Right View
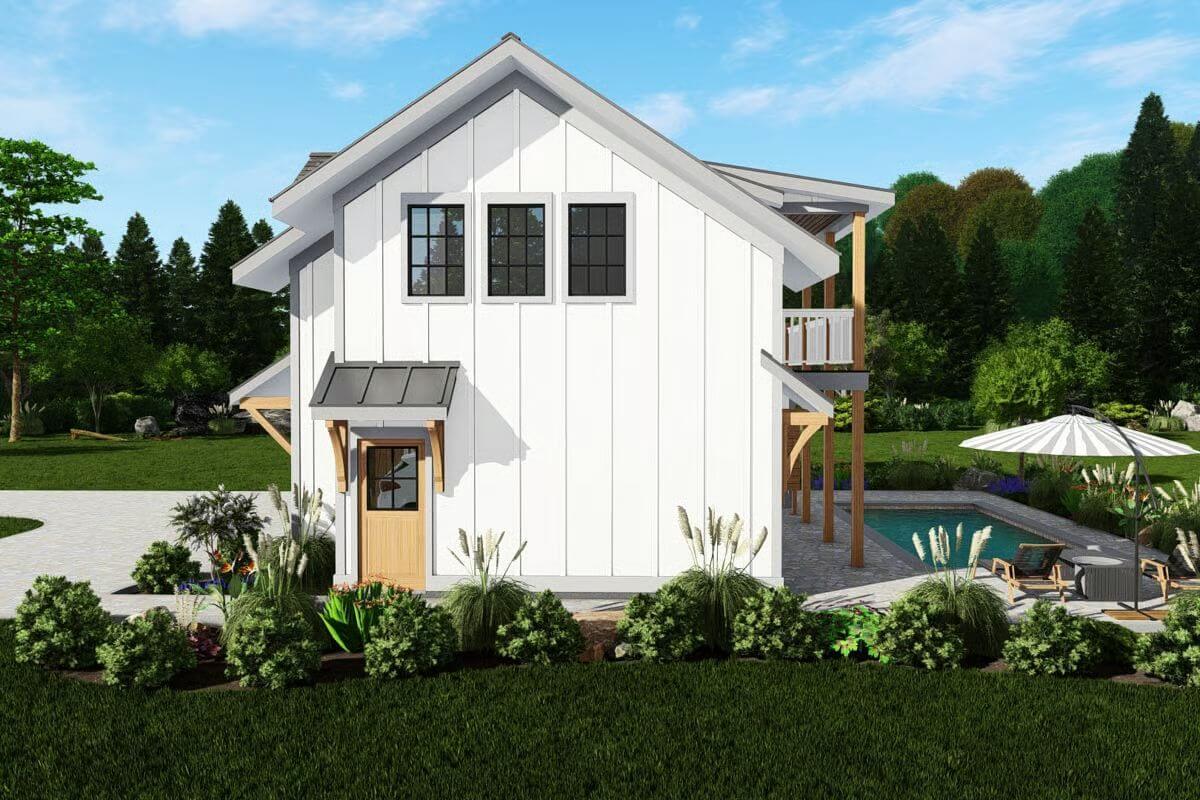
Left View
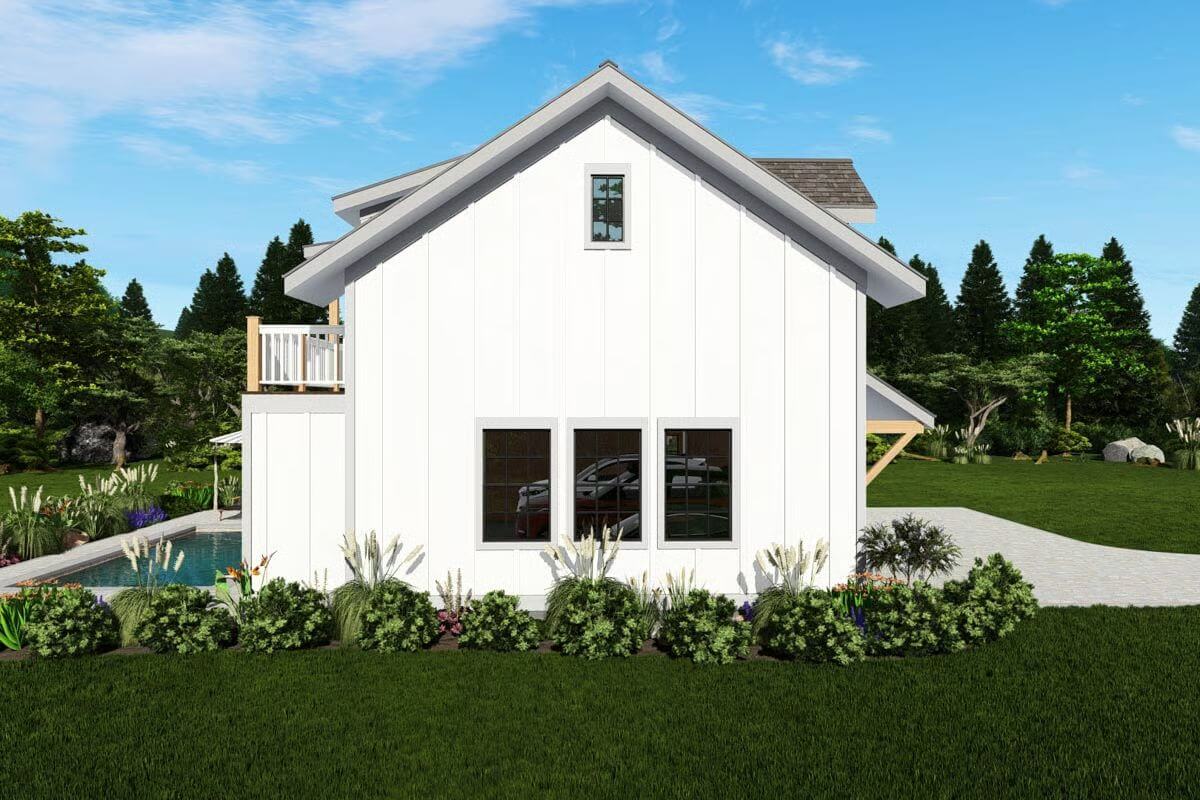
Would you like to save this?
Rear View
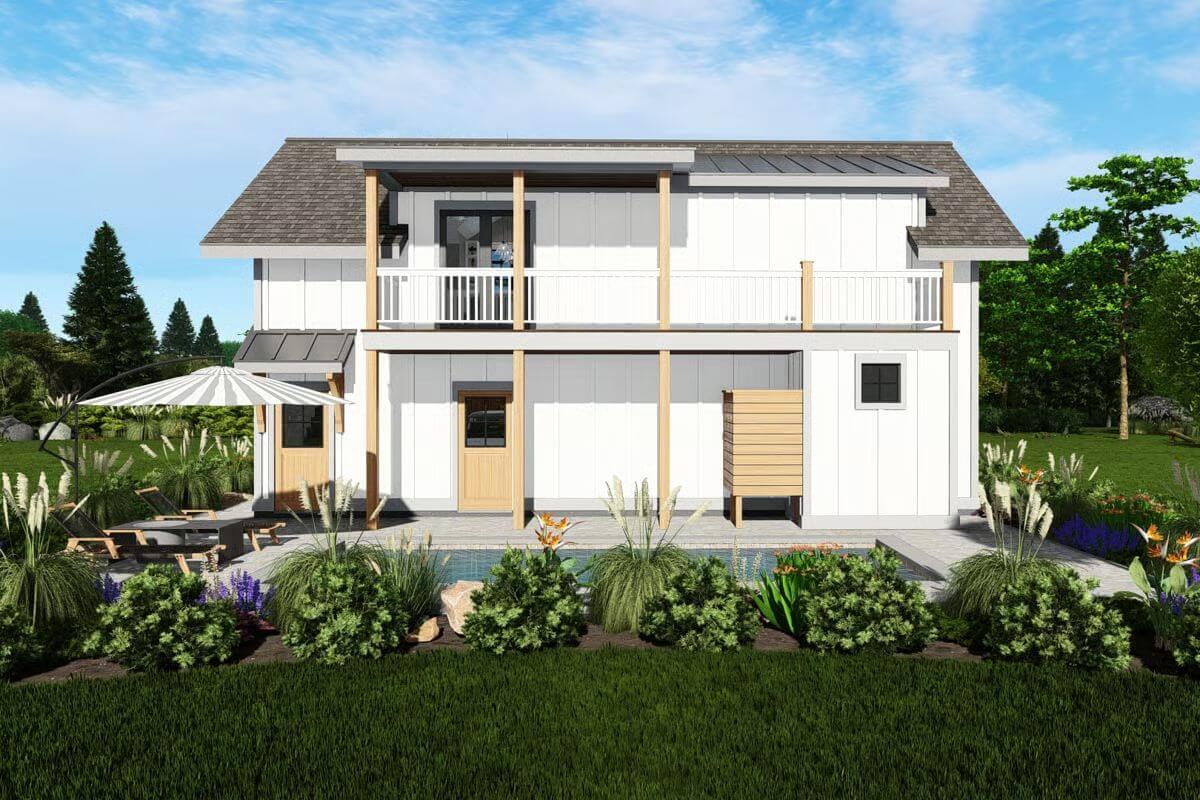
Pool Area

Pool Area

Kitchen

Kitchen

Kitchen

Kitchen

Kitchen

🔥 Create Your Own Magical Home and Room Makeover
Upload a photo and generate before & after designs instantly.
ZERO designs skills needed. 61,700 happy users!
👉 Try the AI design tool here
Kitchen

Living Room

Details
This New American carriage house features a crisp, modern farmhouse exterior characterized by three prominent gabled dormers and contrasting textures of vertical siding, horizontal lap, and board and batten. The facade is enhanced by striking black-framed windows that add contemporary flair, while the trio of wooden garage doors below provides both symmetry and warmth. A metal awning accent above the garage doors adds depth and dimension to the facade.
The main level offers a spacious three-car garage with access to a covered patio and a convenient powder room tucked in the corner. An adjacent stairway leads to the second-floor living space.
Upstairs, the layout includes a full kitchen with an eat-in island, an adjacent nook, and an open-concept living area positioned at the center of the floor plan. A private bedroom with a walk-in closet sits just off the living room and shares access to a full bath with a shower. The living space also opens to a rear deck, extending the home’s usability and offering an outdoor escape above the garage.
Pin It!

Architectural Designs Plan 25448TF




