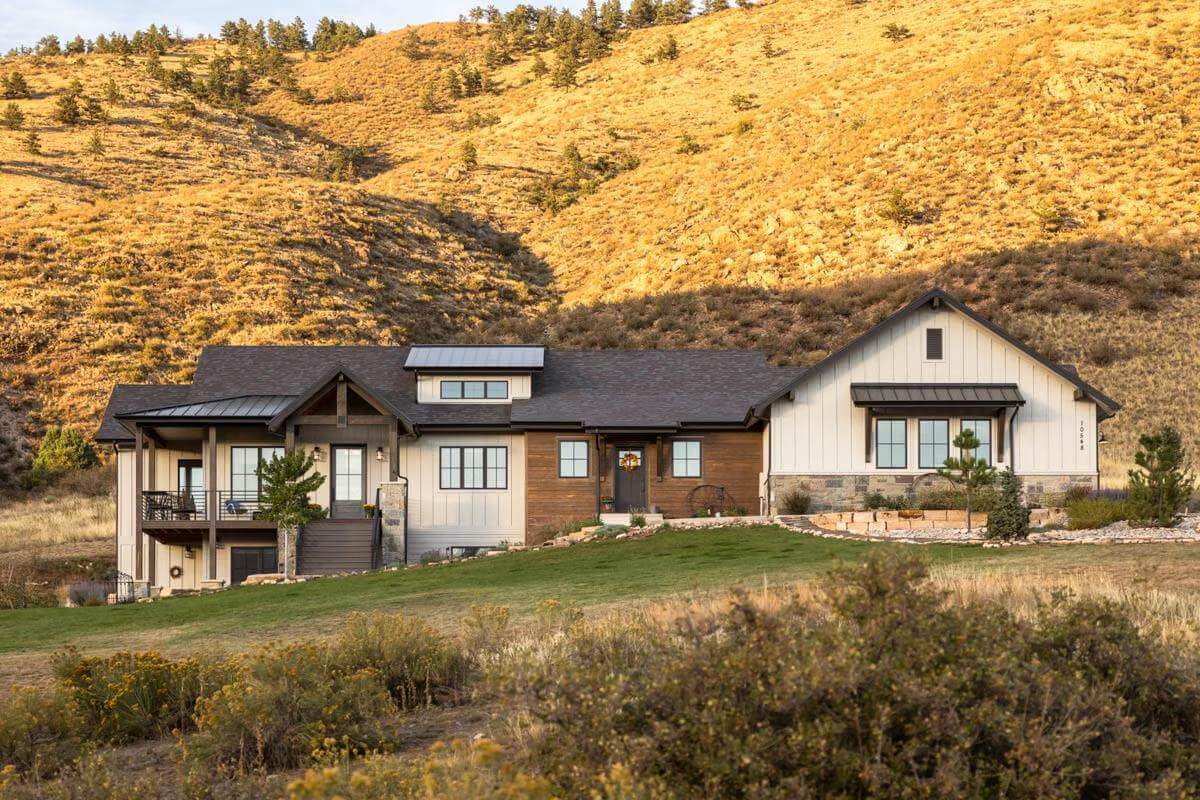
Would you like to save this?
Specifications
- Sq. Ft.: 2,118
- Bedrooms: 2
- Bathrooms: 2.5
- Stories: 1
- Garage: 3
Main Level Floor Plan

Lower Level Floor Plan

🔥 Create Your Own Magical Home and Room Makeover
Upload a photo and generate before & after designs instantly.
ZERO designs skills needed. 61,700 happy users!
👉 Try the AI design tool here
Front-Left View

Front-Right View

Rear View

Entry

Would you like to save this?
Great Room

Kitchen

Kitchen

Kitchen

Great Room

Great Room

Open-Concept Living

Primary Bathroom

🔥 Create Your Own Magical Home and Room Makeover
Upload a photo and generate before & after designs instantly.
ZERO designs skills needed. 61,700 happy users!
👉 Try the AI design tool here
Primary Bedroom

Study

Bathroom

Details
This mountain ranch home blends rustic charm with modern elegance, featuring a combination of natural wood, board and batten siding, and stone accents. The asymmetrical roofline and large windows add to the contemporary appeal while maximizing views of the surrounding landscape. A welcoming front porch with timber posts enhances the inviting feel, and a covered side deck provides additional outdoor living space.
The main level is designed for an open-concept lifestyle, seamlessly connecting the kitchen, dining, and great room areas. A vaulted ceiling in the great room adds to the spacious feel, while a fireplace serves as a cozy focal point. The kitchen is well-appointed with an island, a walk-in pantry, and ample counter space.
The primary suite is a serene retreat with a walk-in closet, an en-suite bathroom, and a private study. A secondary bedroom, laundry room, and mudroom complete this level, offering both functionality and comfort. Multiple covered patios extend the living space outdoors.
The finished basement provides additional living and entertainment areas. A large recreation room with another fireplace creates a relaxed gathering space, while an adjacent exercise room offers a dedicated fitness area. Two additional bedrooms, a shared bathroom, and an unfinished storage area add versatility to the layout. A covered patio extends from the lower level, ensuring easy access to outdoor relaxation.
Pin It!

Architectural Designs Plan 95269RW







