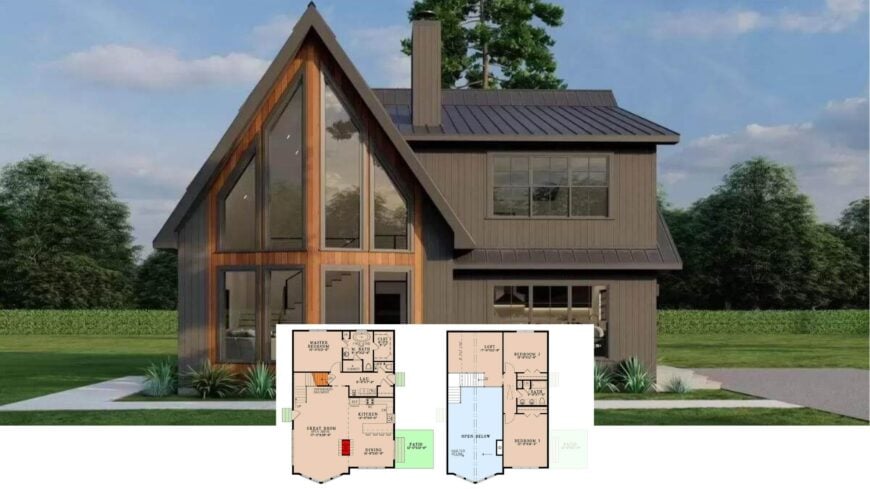
Would you like to save this?
Our tour begins with a contemporary A-frame that spans approximately 2,321 square feet, featuring three spacious bedrooms and two and a half bathrooms beneath its dramatic roofline.
A wall of glass soars to the peak, pulling daylight deep into the great room, while warm timber accents keep the silhouette from feeling too austere. Inside, the open kitchen, dining area, and vaulted living space flow effortlessly onto a patio, and an unfinished basement waits below for whatever the future holds.
It’s an inviting mix of light, volume, and flexible square footage—perfect for work, play, and lazy weekends alike.
A-Frame with Striking Glass Front and Wooden Accents
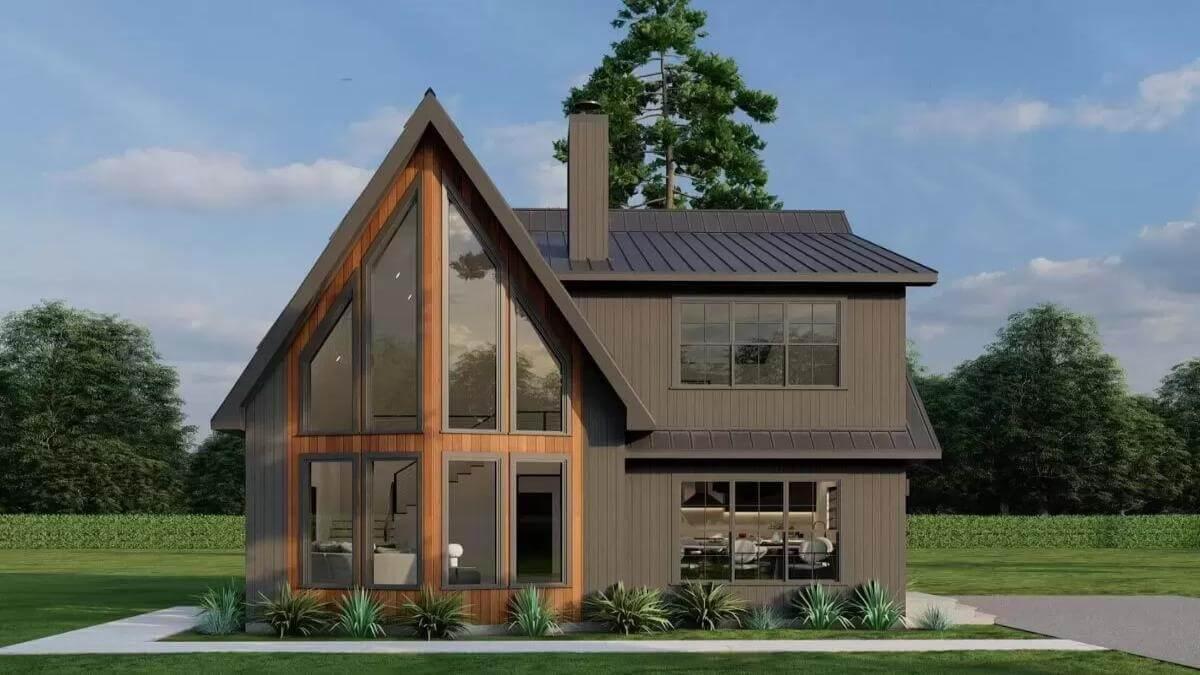
This is a fresh take on the classic A-frame, blending mid-century cabin proportions with today’s love of glass, clean lines, and indoor-outdoor living. From the double-height glazing to the spare detailing, every move celebrates simplicity and nature, setting the stage for the detailed floor-plan deep-dive that follows.
Open-Concept Living with a Great Room That Steals the Show
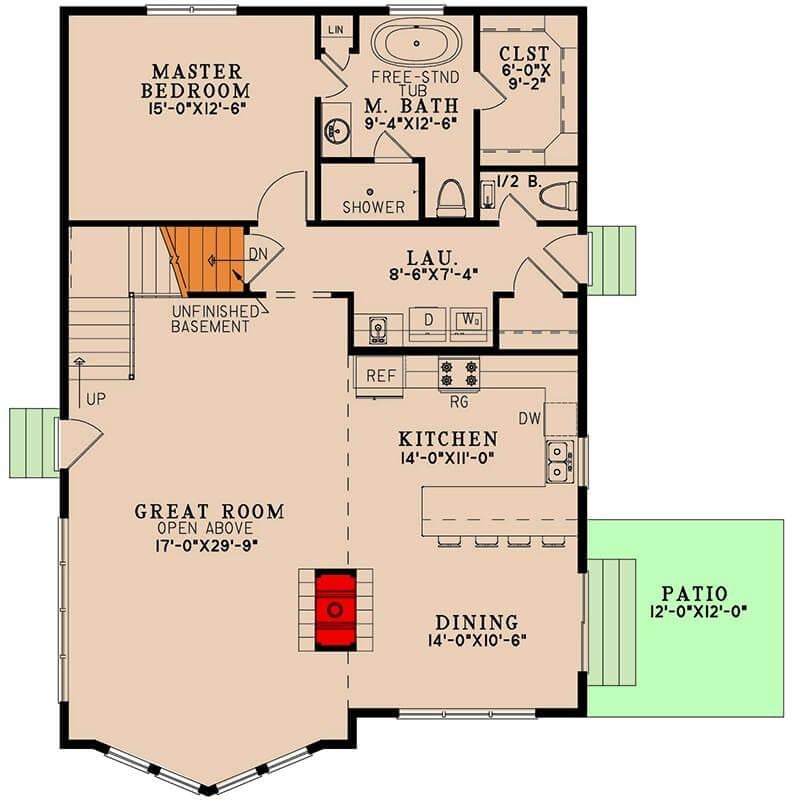
🔥 Create Your Own Magical Home and Room Makeover
Upload a photo and generate before & after designs instantly.
ZERO designs skills needed. 61,700 happy users!
👉 Try the AI design tool here
This floor plan features a spacious great room with soaring ceilings, perfect for gatherings and relaxation. The kitchen seamlessly connects to the dining area, making meal prep and entertaining a breeze. A private master suite offers a tranquil retreat with a freestanding tub, while the patio extends living space outdoors.
Discover the Versatile Loft Space on the Upper Floor
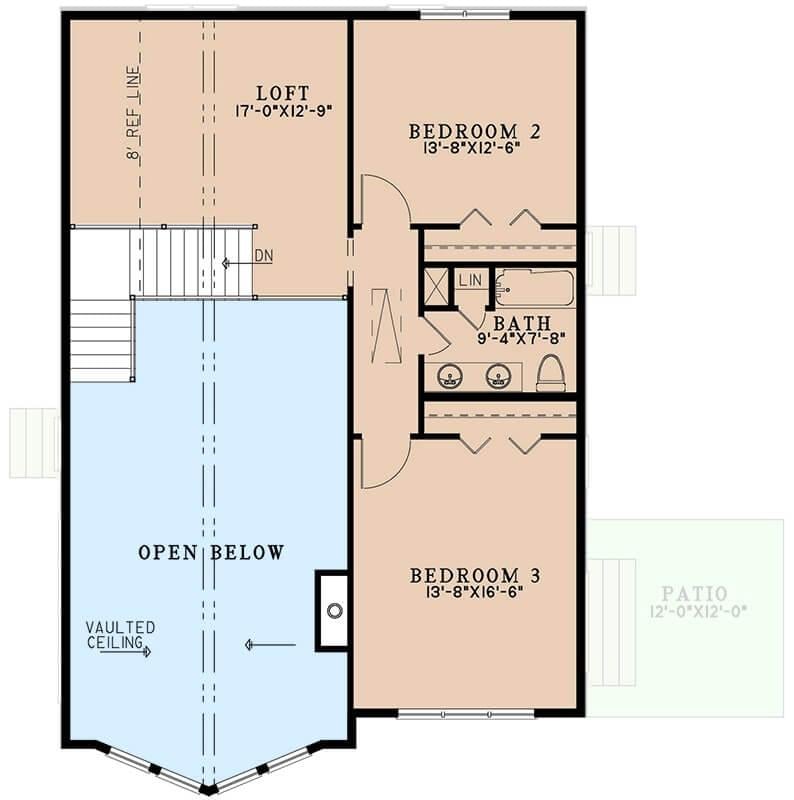
The upper floor features a spacious loft area that overlooks the great room below, making it perfect for a cozy sitting area or a creative workspace. Two additional bedrooms provide comfortable accommodations, each thoughtfully situated for privacy.
A shared bathroom with dual vanities enhances functionality, catering to both family members and guests alike.
Check Out This Expansive Unfinished Basement—Endless Possibilities Await

This floor plan features a generously sized, unfinished basement, providing a blank canvas for future customization. Essential mechanical components are neatly tucked away, allowing for maximum flexibility in organizing the space.
With its ample area and potential, this basement is primed for transformation into a personal sanctuary, entertainment hub, or additional living quarters.
Explore the Heart of the Home: Open-Concept Kitchen and Dining Area
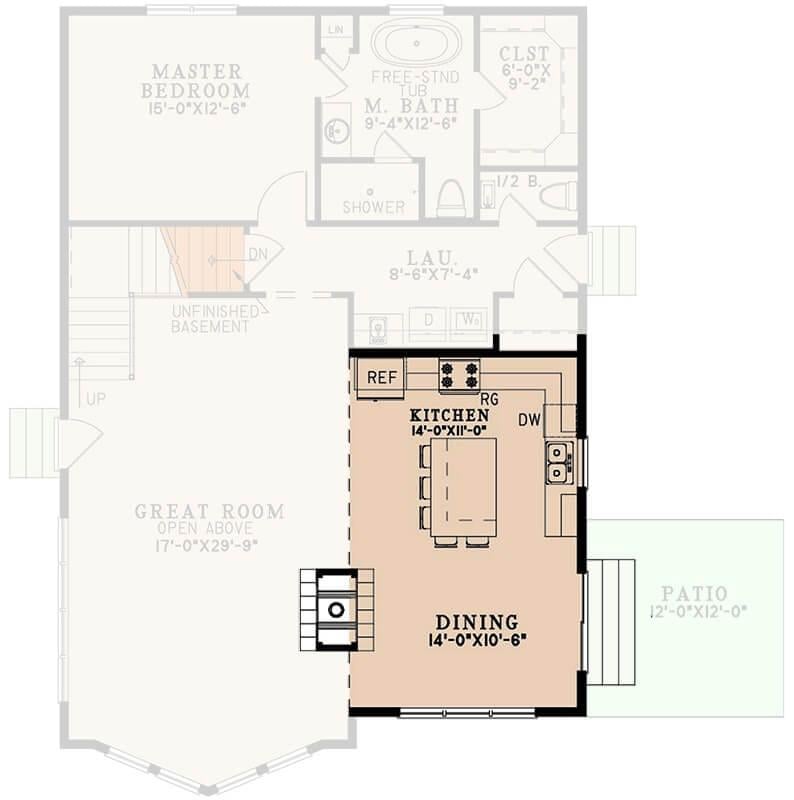
This floor plan showcases an inviting open-concept kitchen and dining area, perfect for both casual meals and entertaining. The kitchen island serves as both a workspace and a hub for social gatherings, seamlessly connecting to a light-filled dining space.
Adjacent to the great room and patio, the layout facilitates effortless movement between indoor and outdoor living spaces.
Source: Architectural Designs – Plan 70894MK
A-Frame Beauty with Glass Panels and Warm Wooden Accents

Would you like to save this?
This striking A-frame home boasts an imposing glass front, inviting ample natural light into the living spaces. The warm wooden accents provide a delightful contrast against the dark modern siding, creating a balanced fusion of contemporary and rustic elements.
Surrounded by lush greenery, the house seamlessly blends into its tranquil surroundings, offering both style and serenity.
A-Frame Facade Charm with Bold Glass and Wooden Details
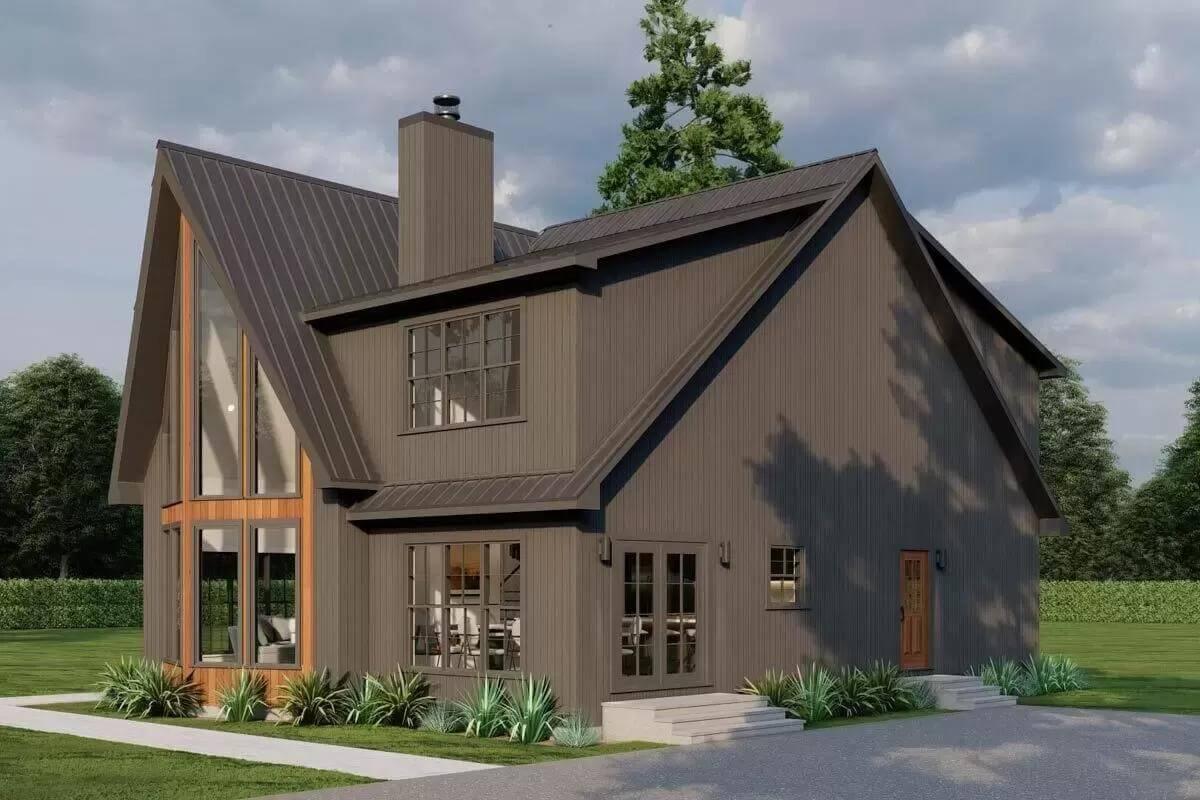
This A-frame home’s striking architecture is defined by its expansive glass frontage and warm wooden accents that stand out against the sleek, dark siding. Clean lines and geometric shapes create a dramatic yet harmonious facade, inviting natural light to flow through the interior.
Nestled in lush surroundings, this modern retreat merges contemporary design with nature, offering a serene escape.
Soaring Windows in a Modern Living Room Offer Stunning Views

This living room is a showcase of modern elegance, featuring floor-to-ceiling windows that frame picturesque outdoor views and flood the space with natural light.
A cozy, round sofa arrangement invites relaxation, while sleek side tables add a minimalist touch. The neutral color palette complements the marble accents, creating a serene atmosphere where architecture and comfort merge.
Expansive Windows and Marble Fireplace in This Living Area

This living space impresses with its floor-to-ceiling windows, which perfectly frame picturesque outdoor views, creating a seamless indoor-outdoor experience. A sleek marble fireplace adds a touch of luxury, providing warmth and a visual anchor for the room.
The open layout leads into a stylish dining area, highlighted by a bold, contemporary light fixture that adds character and focus.
Notice the Double-Sided Fireplace Anchoring This Expansive Space
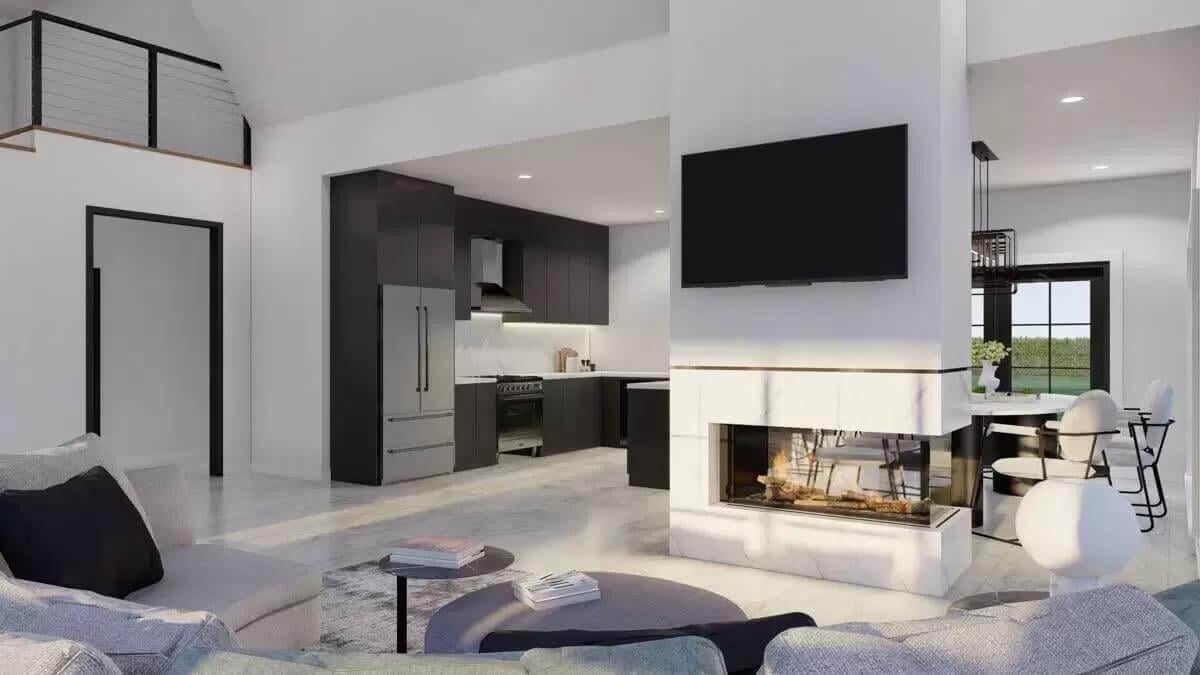
This open-concept area is beautifully divided by a sleek, double-sided fireplace, offering warmth and a visual focal point. Dark cabinetry contrasts sharply with light walls, adding depth to the minimalist kitchen.
The loft railing above hints at even more space, while expansive windows flood the dining area with natural light, seamlessly connecting it to the outdoors.
Neat Kitchen with Dark Cabinetry and Integrated Dining
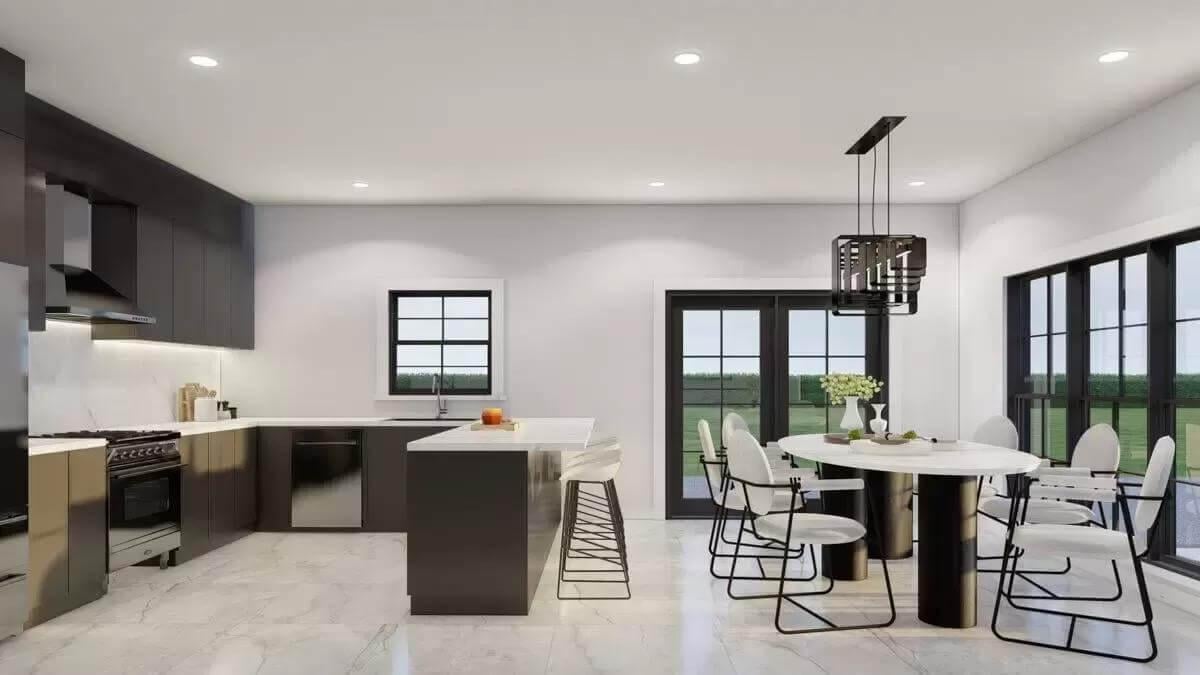
This modern kitchen boasts a striking contrast with its dark cabinetry paired against light marble floors and counters. The integrated dining area features a minimalist round table with sleek chairs, highlighted by a contemporary light fixture.
Expansive windows and glass doors open up to the outdoors, filling the space with natural light and offering picturesque views.
Spacious Kitchen Accentuated by A Minimalist Island and Stylish Bar Stools
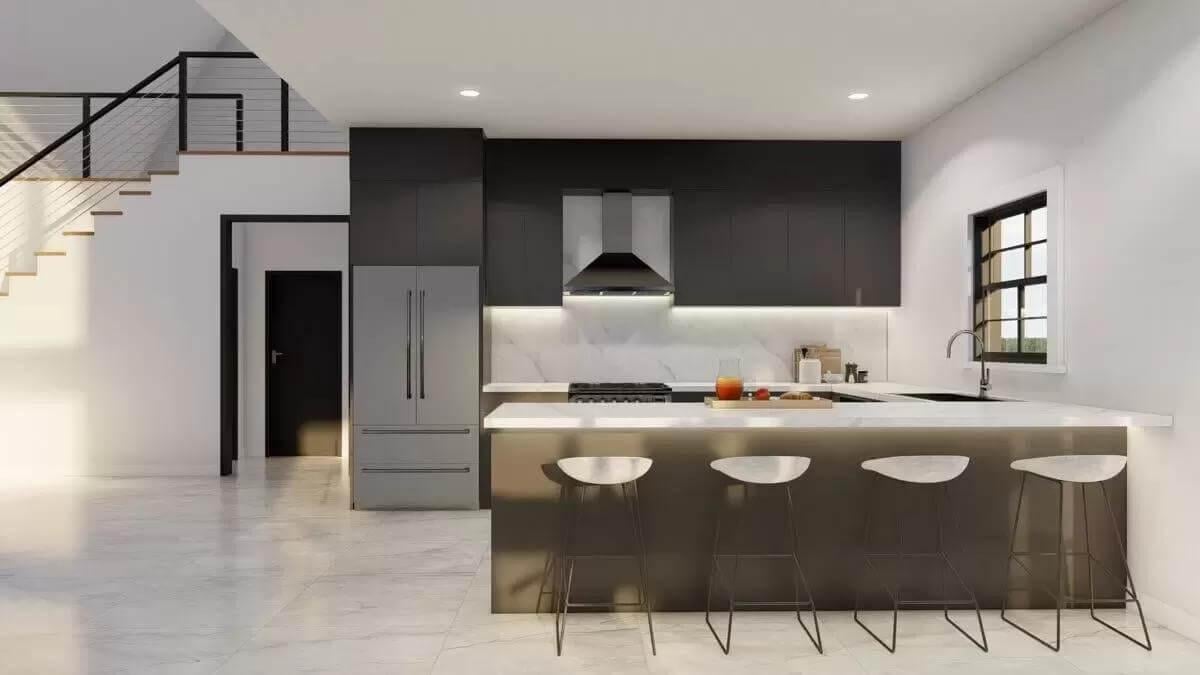
This kitchen exudes modern elegance with its dark cabinetry set against a chic marble backdrop. The minimalist island offers a perfect space for casual dining, accentuated by stylish bar stools. A clean, open layout is enhanced by the ambient under-cabinet lighting, creating a warm and inviting atmosphere.
Understated Kitchen with Matte Finishes and Open Floor Space

Designers kept upper cabinets flush and handle-free, helping the vertical space feel tidy and efficient. The long peninsula adds prep space and casual seating without closing off the kitchen. A black-framed window complements the cabinetry while breaking up the white wall.
Chic Dining Area with Modern Art Lighting
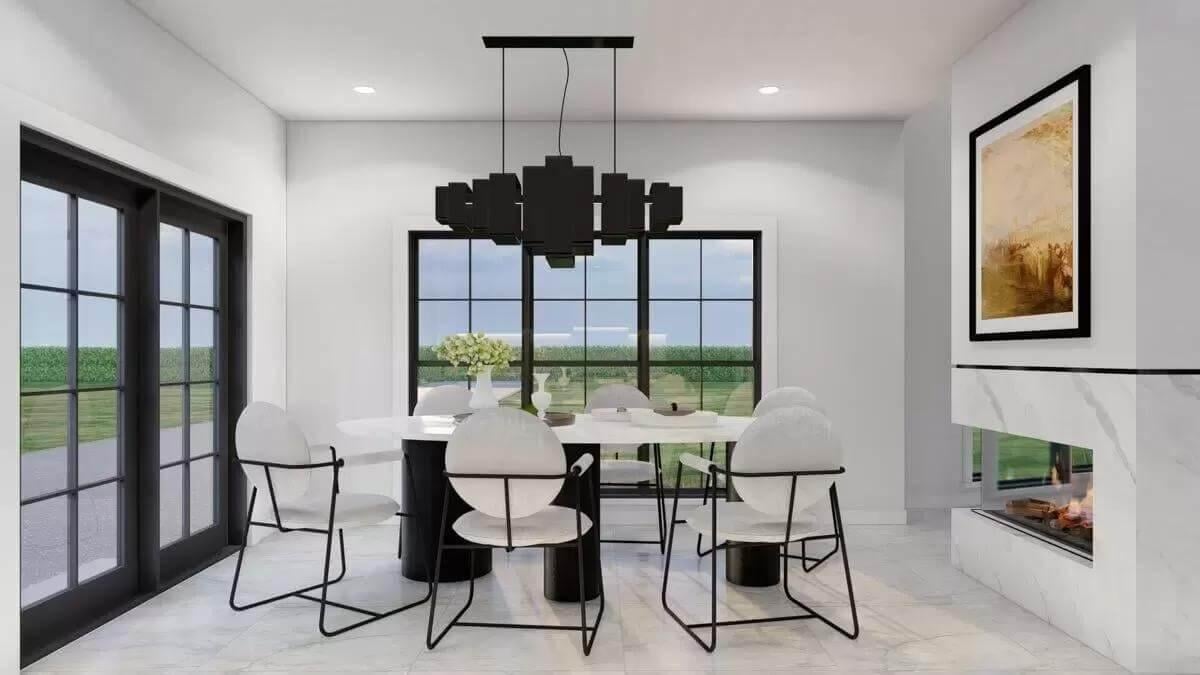
🔥 Create Your Own Magical Home and Room Makeover
Upload a photo and generate before & after designs instantly.
ZERO designs skills needed. 61,700 happy users!
👉 Try the AI design tool here
This dining area showcases clean lines and a monochromatic palette, highlighted by bold, geometric pendant lighting. The minimalist black and white chairs encircle a sleek table, creating a stylish yet understated focal point. Floor-to-ceiling windows offer a seamless view of the outdoors, making the space feel connected to nature.
A-Frame Simplicity with a Bold Metal Roof
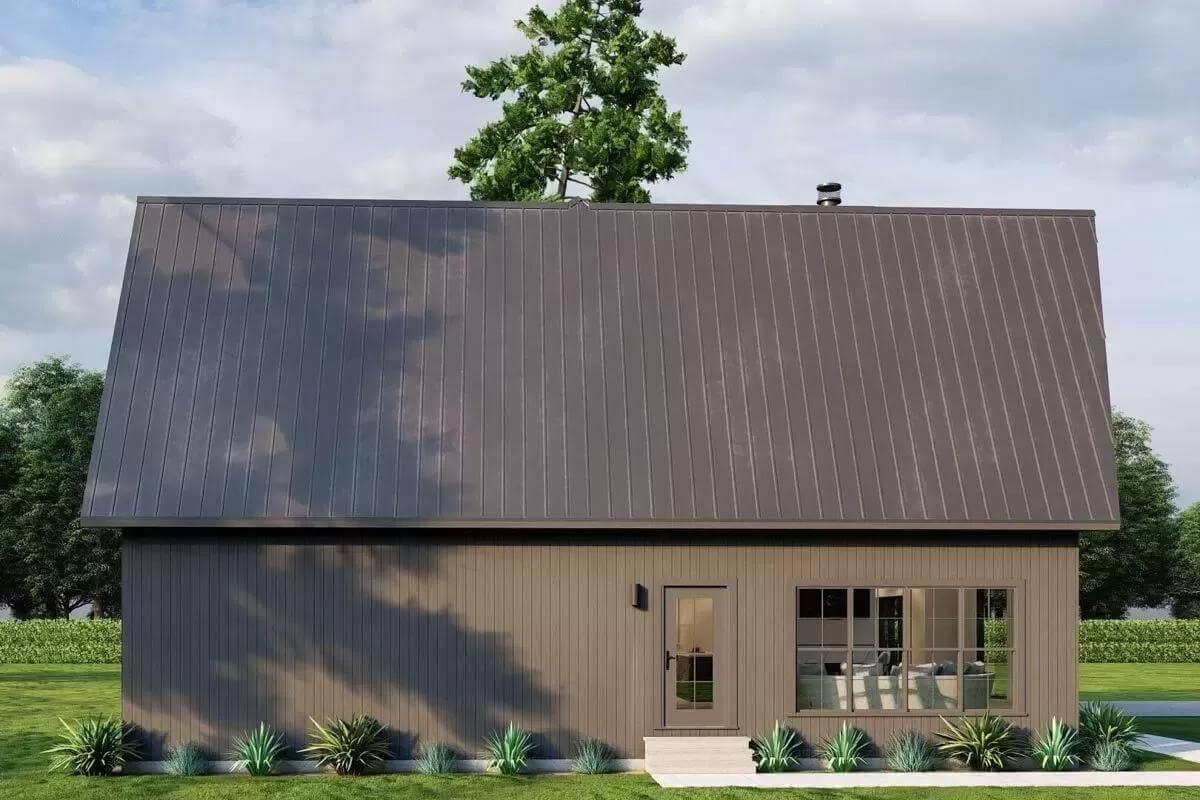
This A-frame home stands out with its striking, expansive metal roof, adding a touch of industrial flair to a classic silhouette. The minimalist facade features horizontal wood siding, providing a warm contrast to the sleek roofing.
A hint of greenery at the base softens the look, integrating the structure seamlessly into the natural landscape.
Minimalist Gable Charm with Neat Metal Roofing
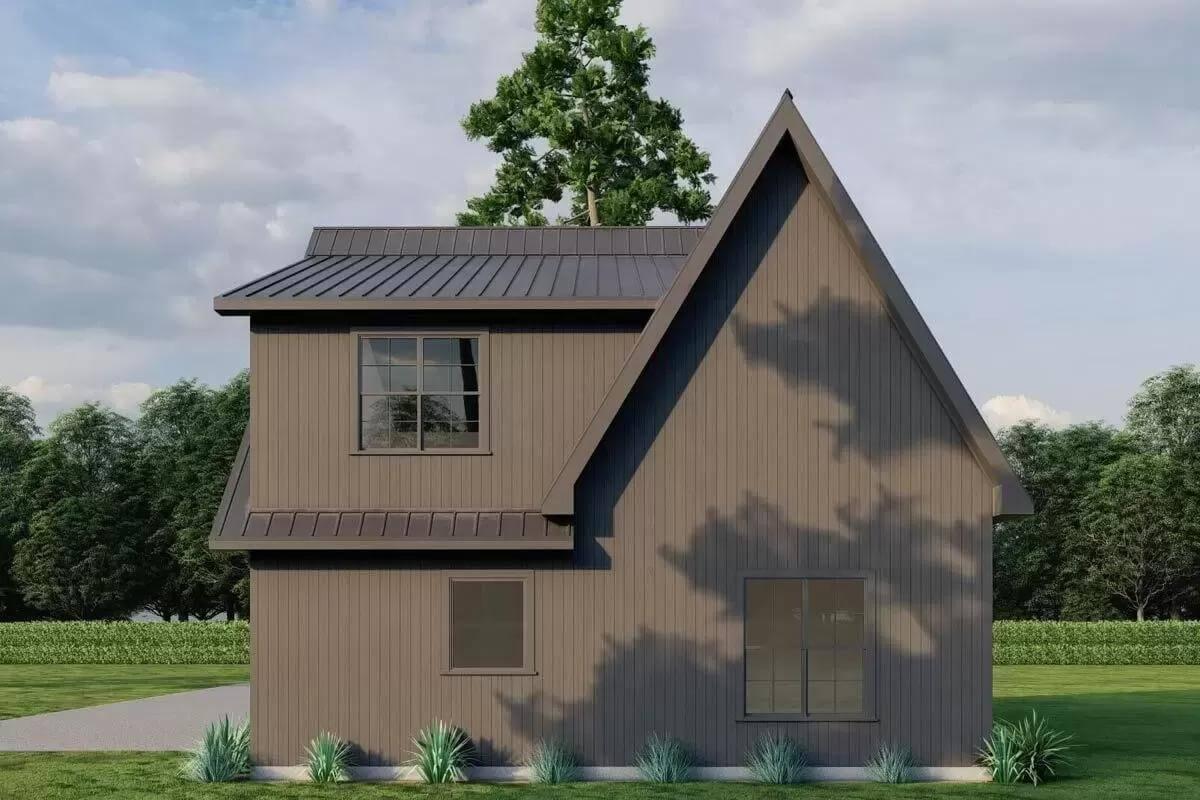
This home features a striking gable design, complemented by vertical siding that adds height and sophistication. The dark metal roof complements the muted facade, giving it a modern yet timeless appeal.
Simple landscaping in the form of low shrubs softens the structure, connecting it beautifully with its lush green surroundings.
Embrace the Simplicity of This Gable Design with Dark Vertical Siding

This home’s striking gable facade features sleek, dark vertical siding that exudes contemporary sophistication. The contrasting wooden door and minimal windows maintain a clean, uncluttered look, allowing the architectural lines to stand out.
Lush greenery around the base softens the stark structure, integrating it beautifully with its surroundings.
Source: Architectural Designs – Plan 70894MK






