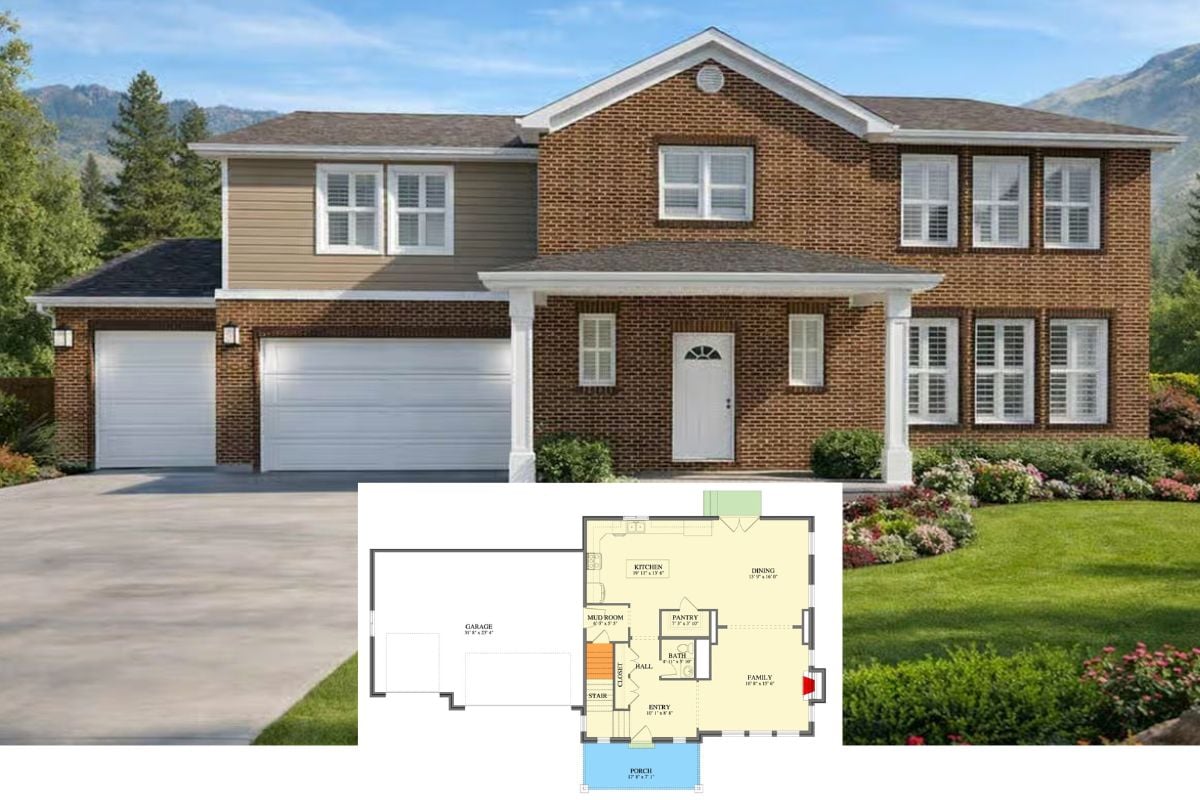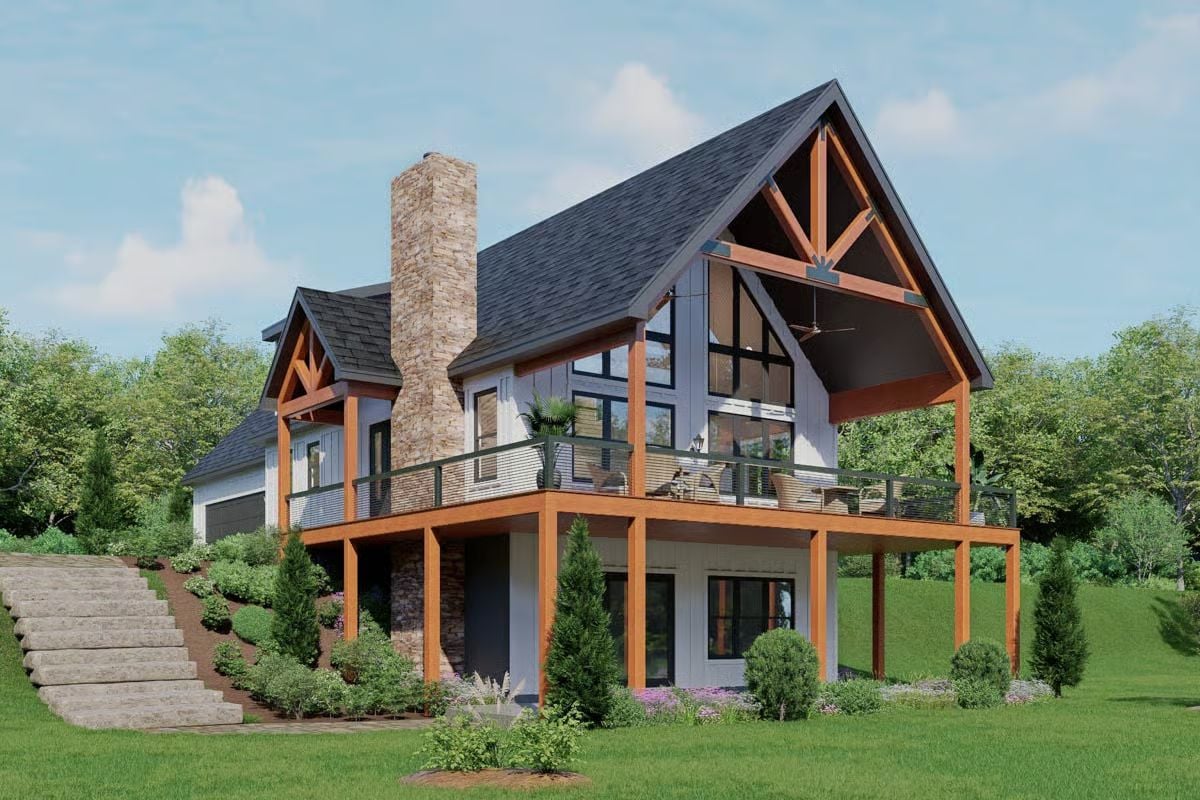
Would you like to save this?
Specifications
- Sq. Ft.: 2,124
- Bedrooms: 3
- Bathrooms: 2.5
- Stories: 2
- Garage: 2-3
Main Level Floor Plan
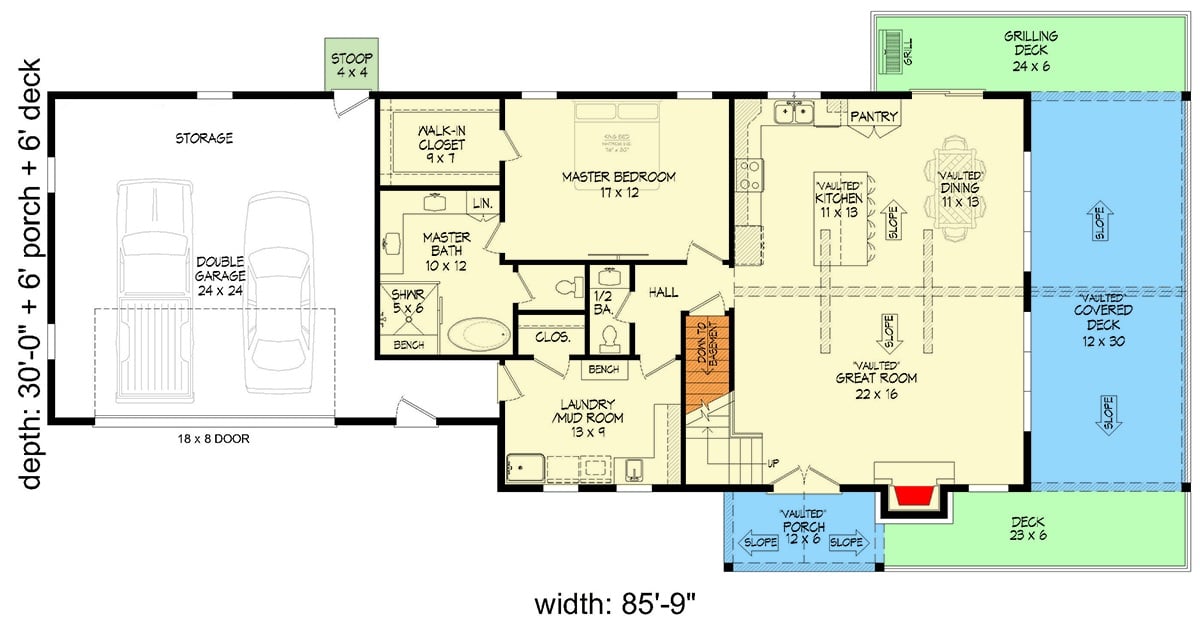
Second Level Floor Plan
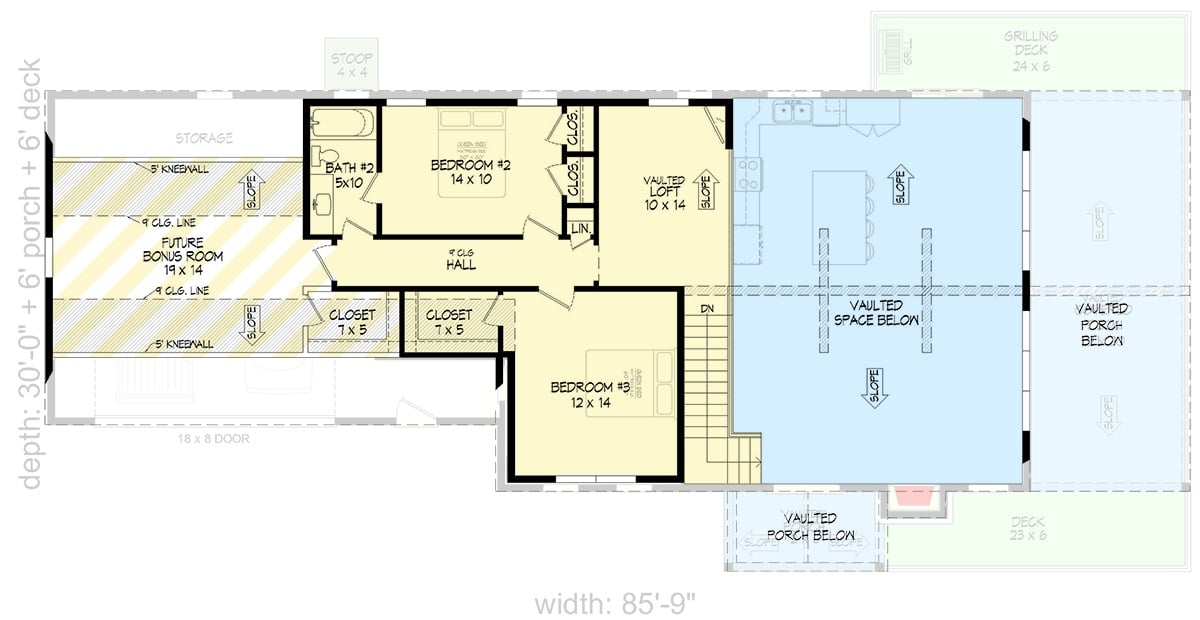
🔥 Create Your Own Magical Home and Room Makeover
Upload a photo and generate before & after designs instantly.
ZERO designs skills needed. 61,700 happy users!
👉 Try the AI design tool here
Lower Level Floor Plan
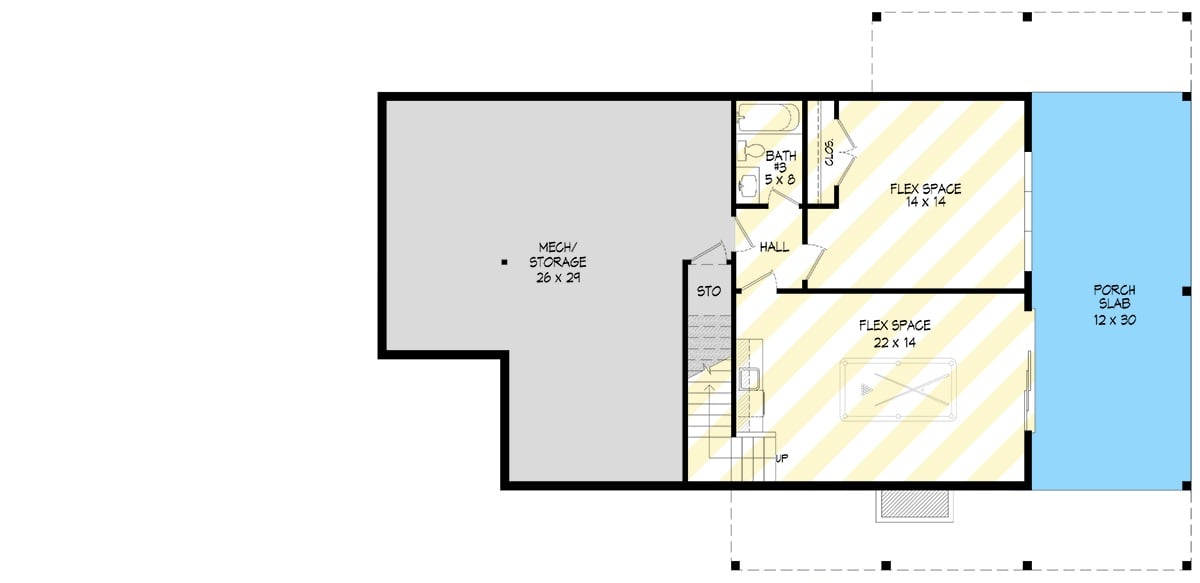
Right View
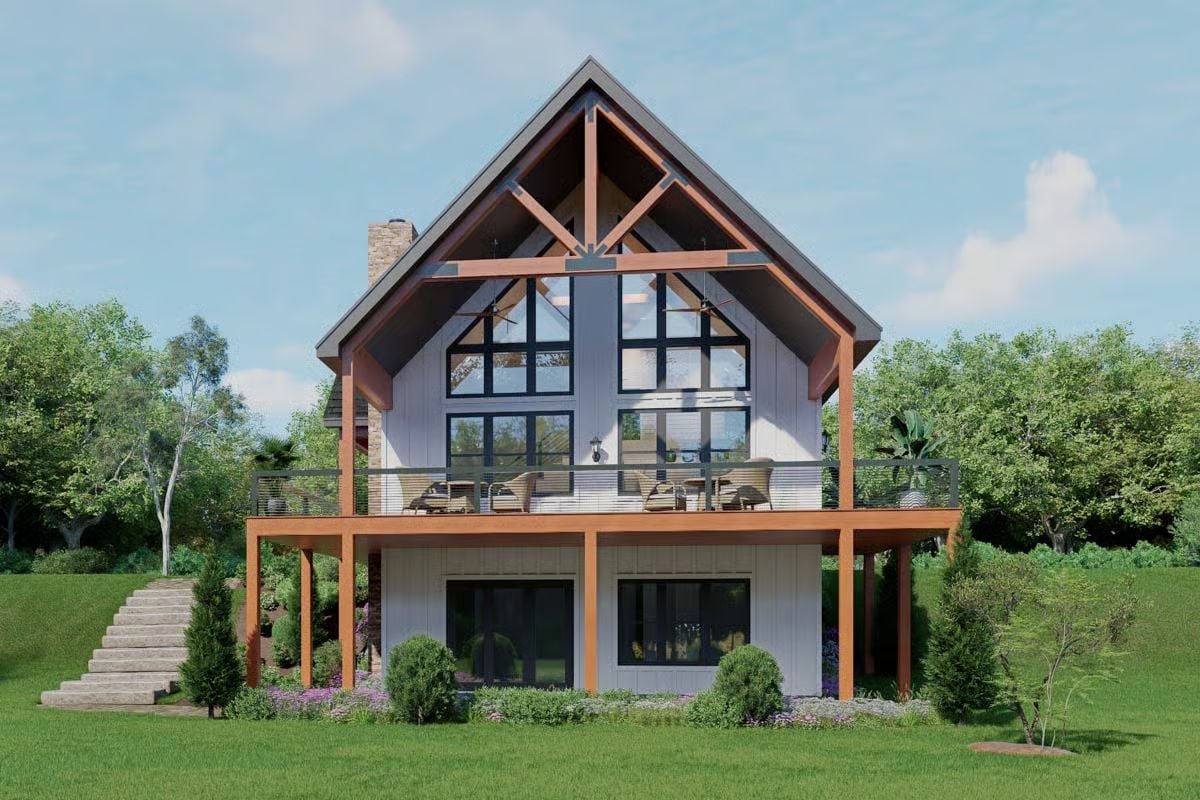
Right-Rear View
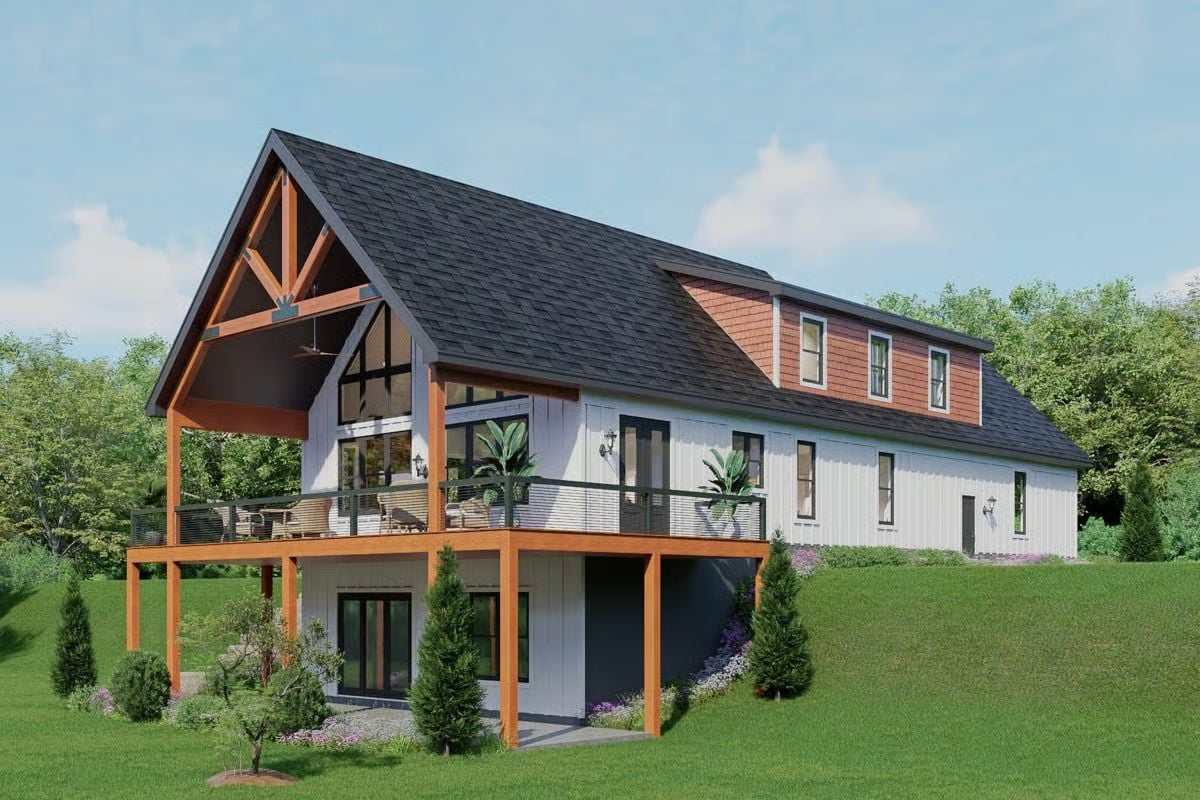
Aerial View
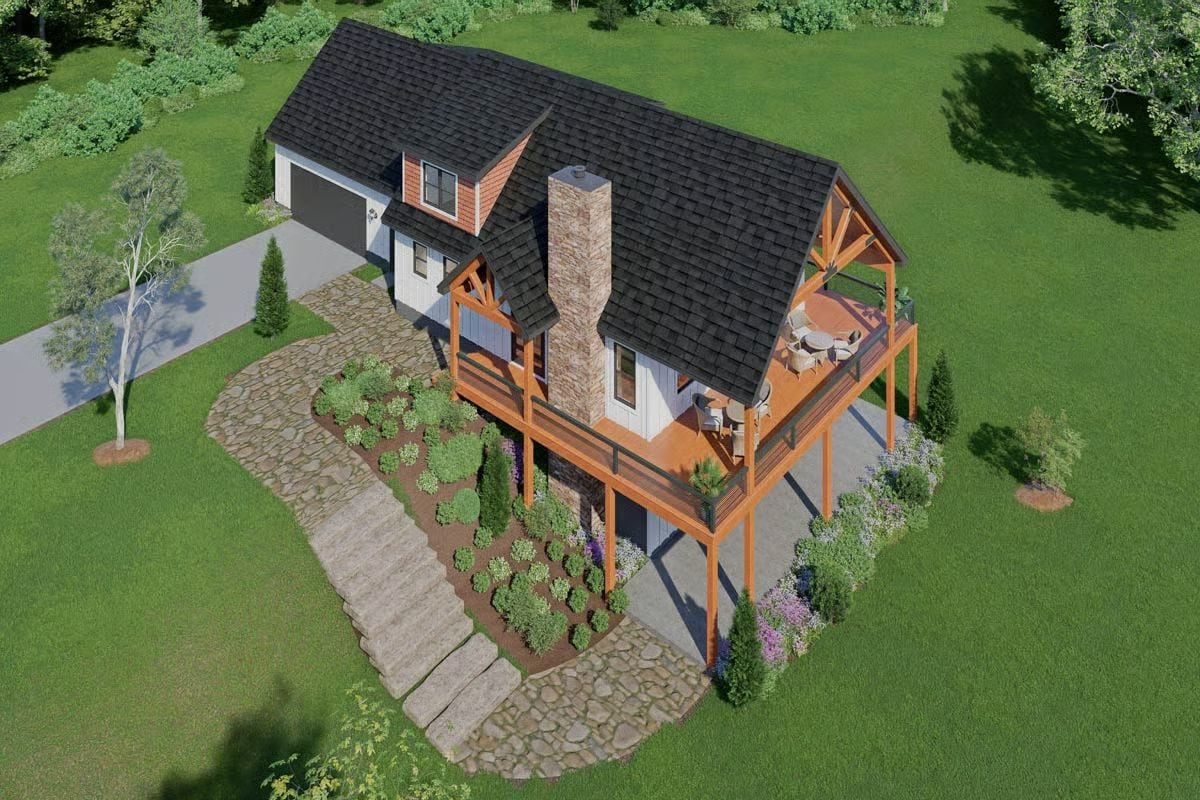
Would you like to save this?
Great Room
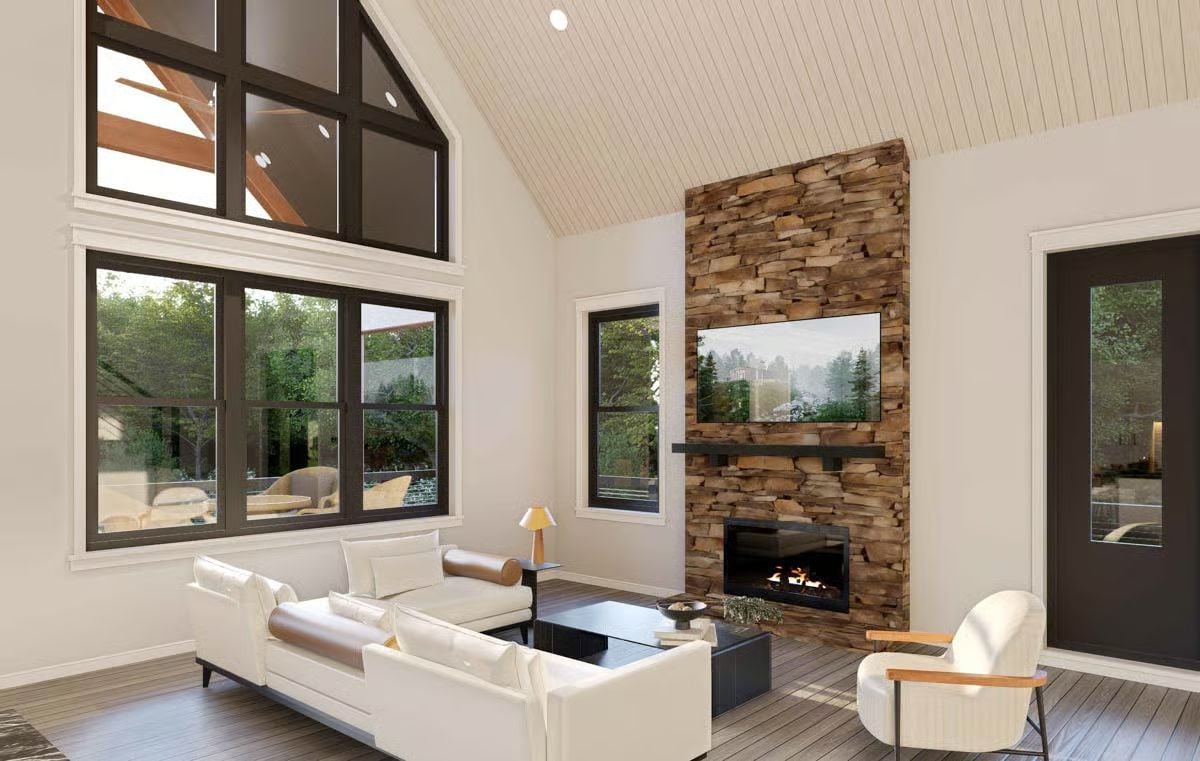
Eat-in Kitchen
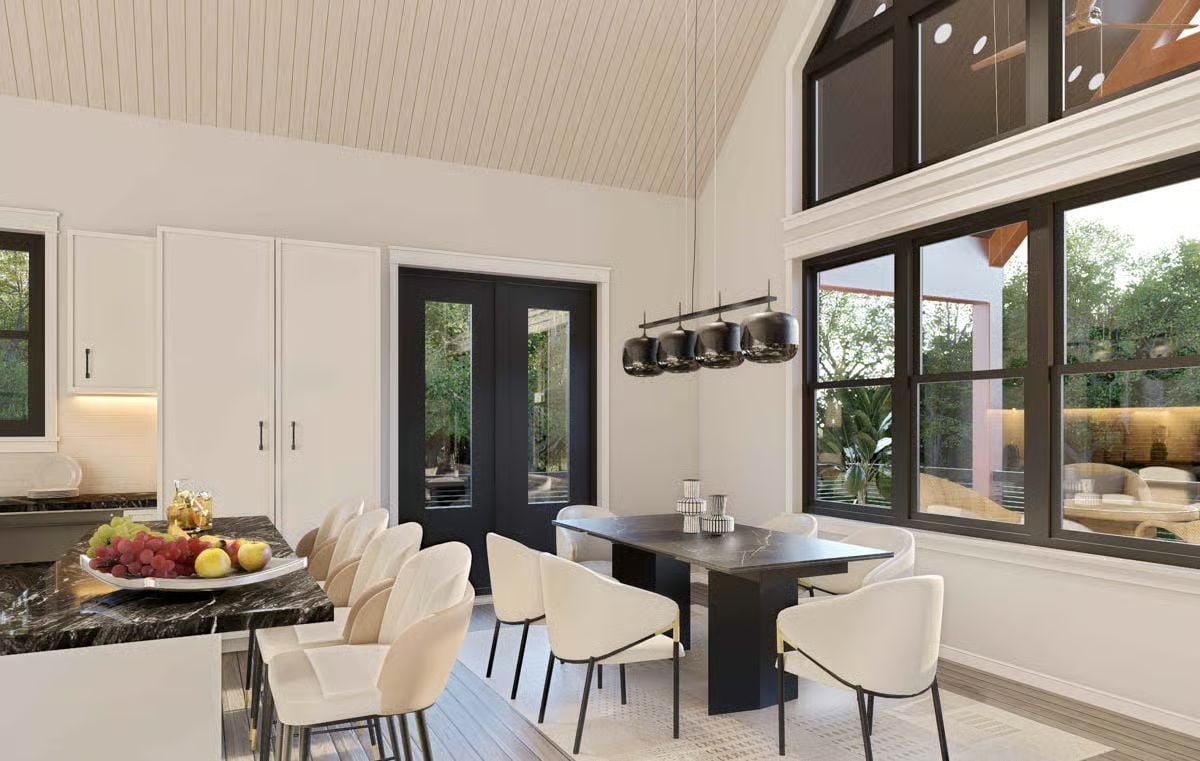
Eat-in Kitchen
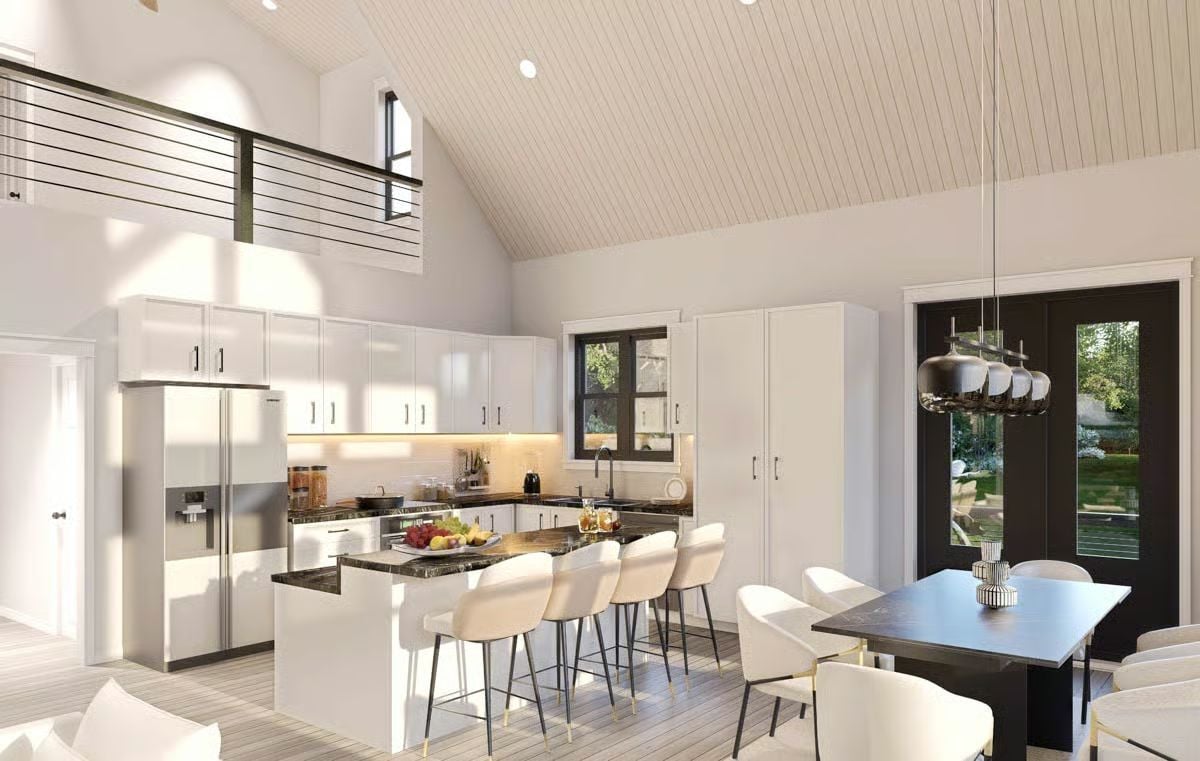
Primary Bedroom
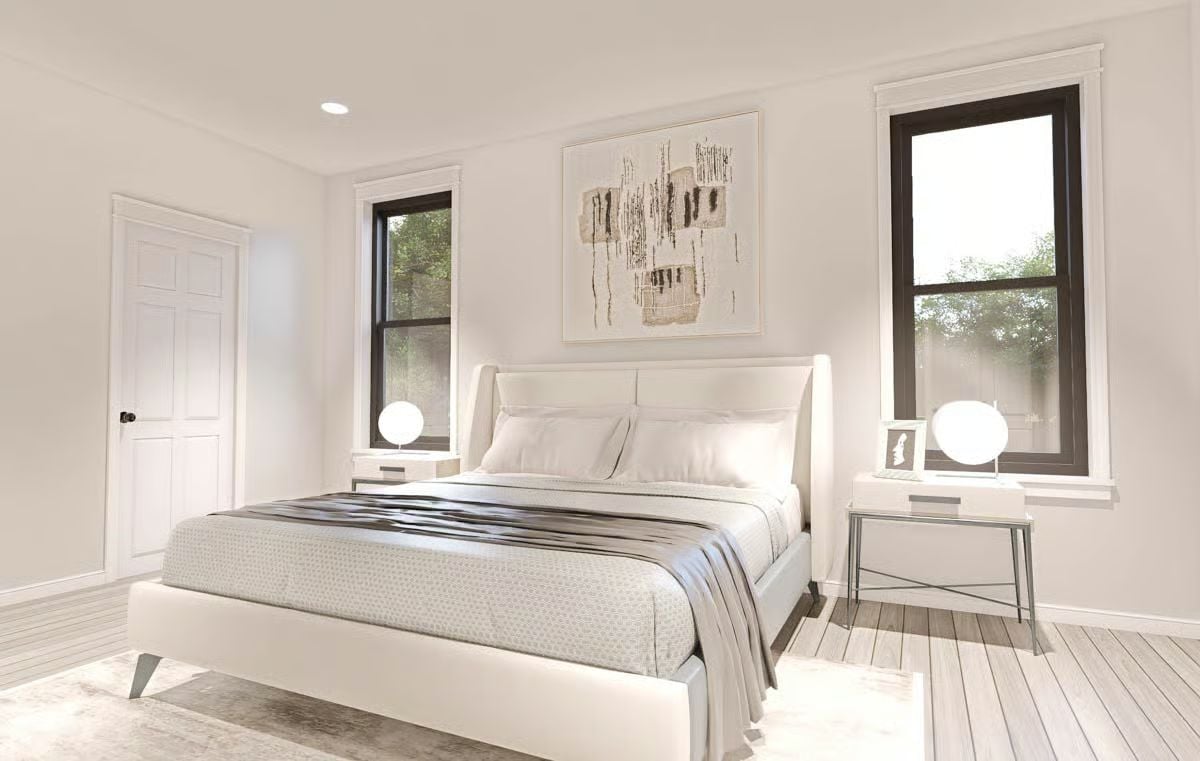
Front Elevation
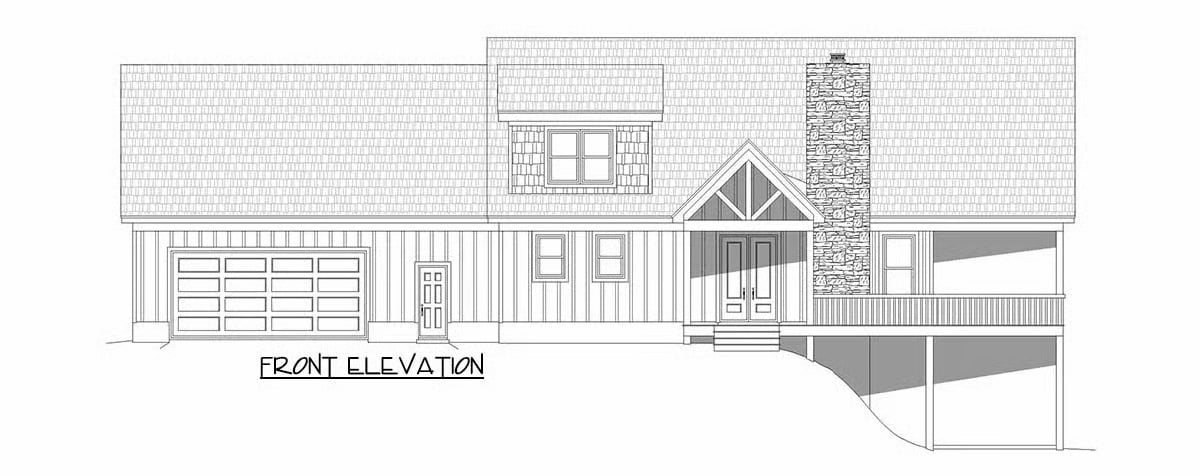
Right Elevation
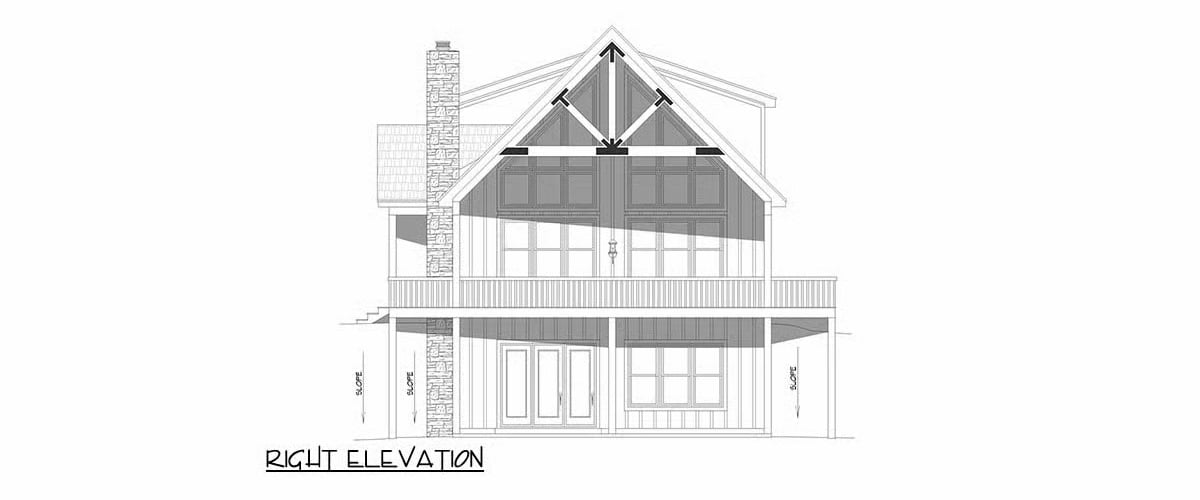
Left Elevation
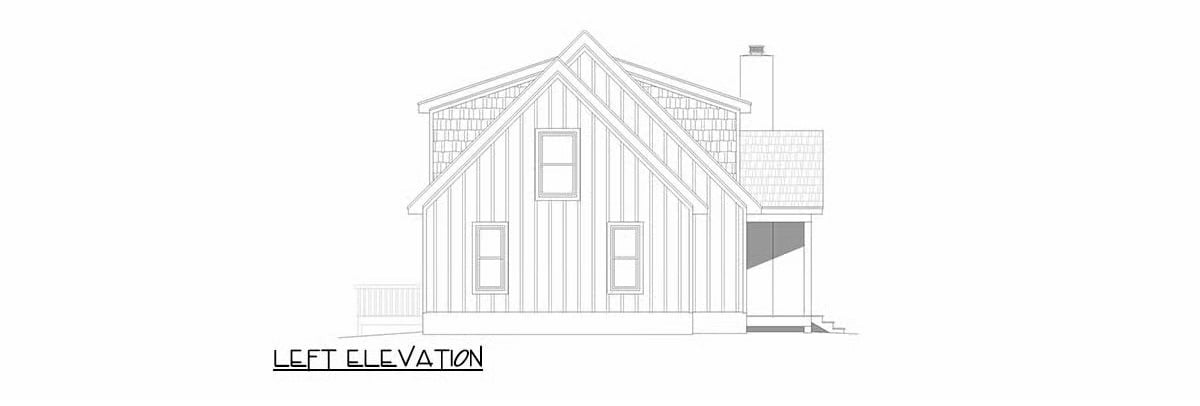
Rear Elevation
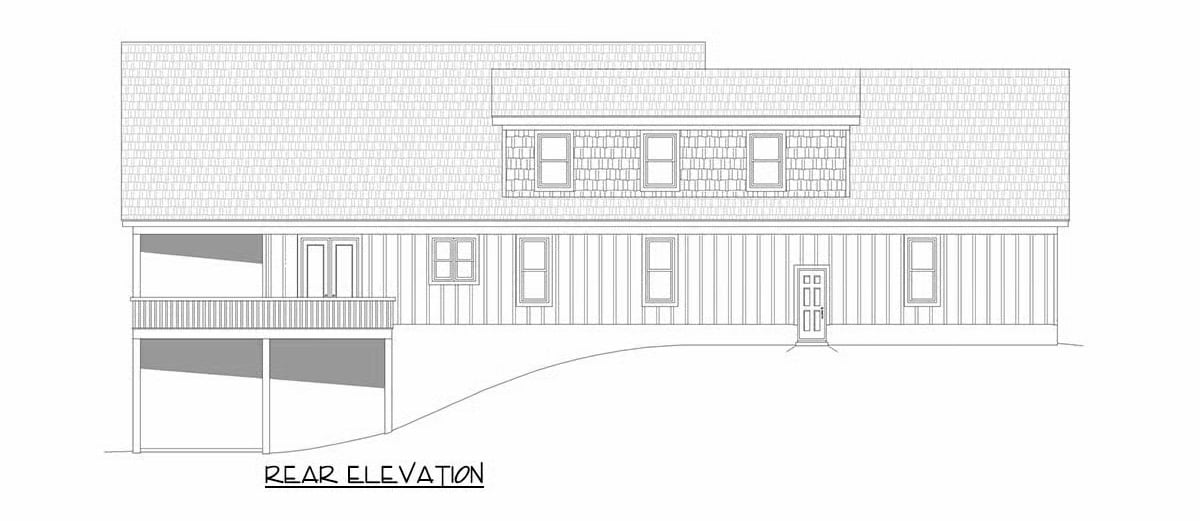
🔥 Create Your Own Magical Home and Room Makeover
Upload a photo and generate before & after designs instantly.
ZERO designs skills needed. 61,700 happy users!
👉 Try the AI design tool here
Details
The exterior features a mountain-style design with a steep gabled roof, exposed timber framing, and large glass panels across the main level. A stone chimney anchors one side of the façade, and the elevated deck wraps around the front, supported by timber posts. The walkout lower level sits beneath the deck, giving the home a layered look that fits a sloped lot.
The main level centers around a vaulted great room with expansive windows and access to a covered deck. The kitchen and dining area sit adjacent, sharing views toward the rear deck and grilling area. A pantry is placed near the kitchen, and stairs connect all levels. The primary bedroom is positioned on this floor with a walk-in closet, full bathroom, and nearby laundry and mudroom. A small powder room is located off the hall.
Upstairs, you’ll find two additional bedrooms, a shared bathroom, and a loft that overlooks the great room below. Storage areas and a future bonus room are accessible from the halls, utilizing the roofline efficiently.
The lower level includes two flexible rooms that can be used for recreation or additional living space, along with a full bathroom and access to a covered porch. A large mechanical and storage area occupies the remaining space.
Pin It!
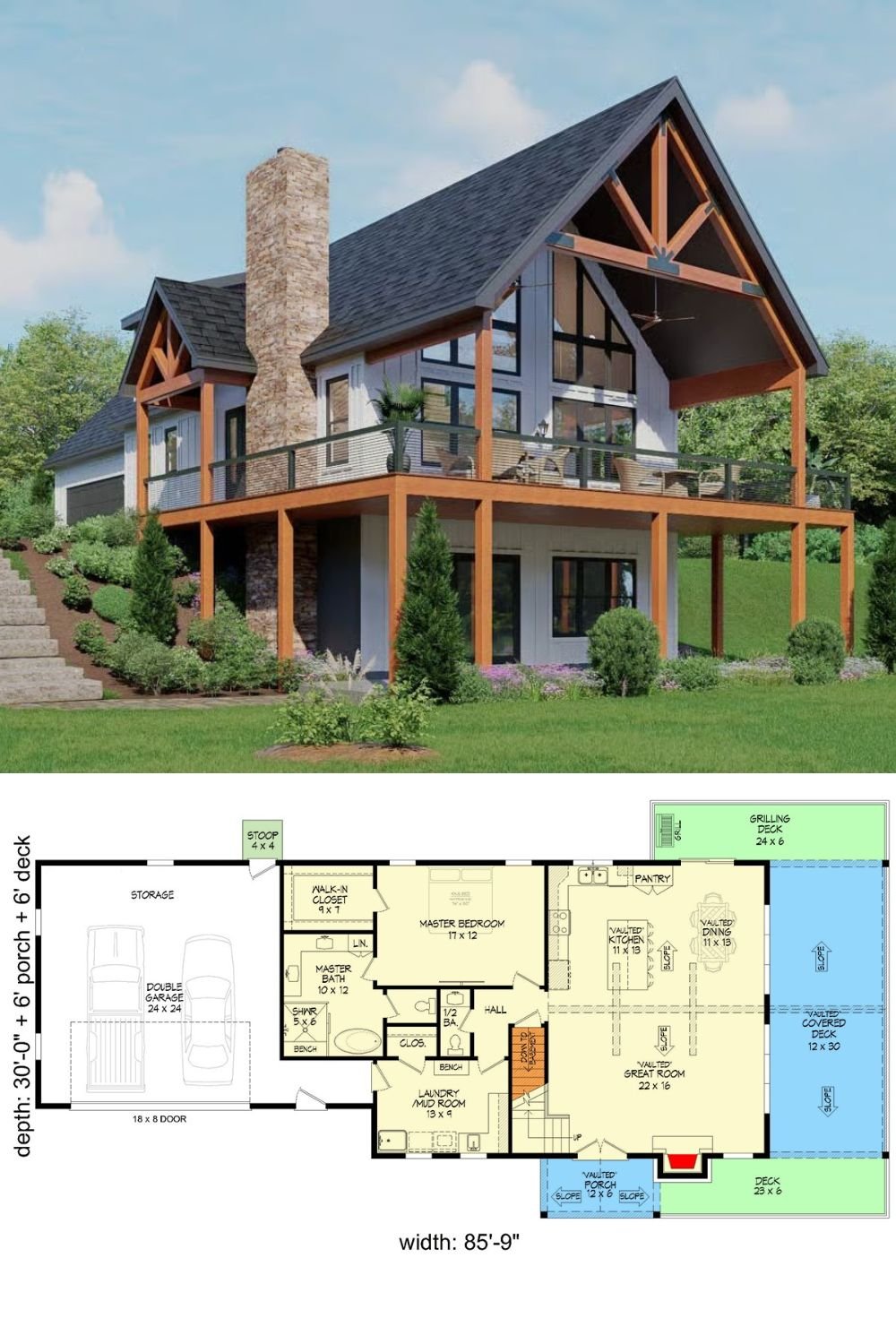
Architectural Designs Plan 680614VR


