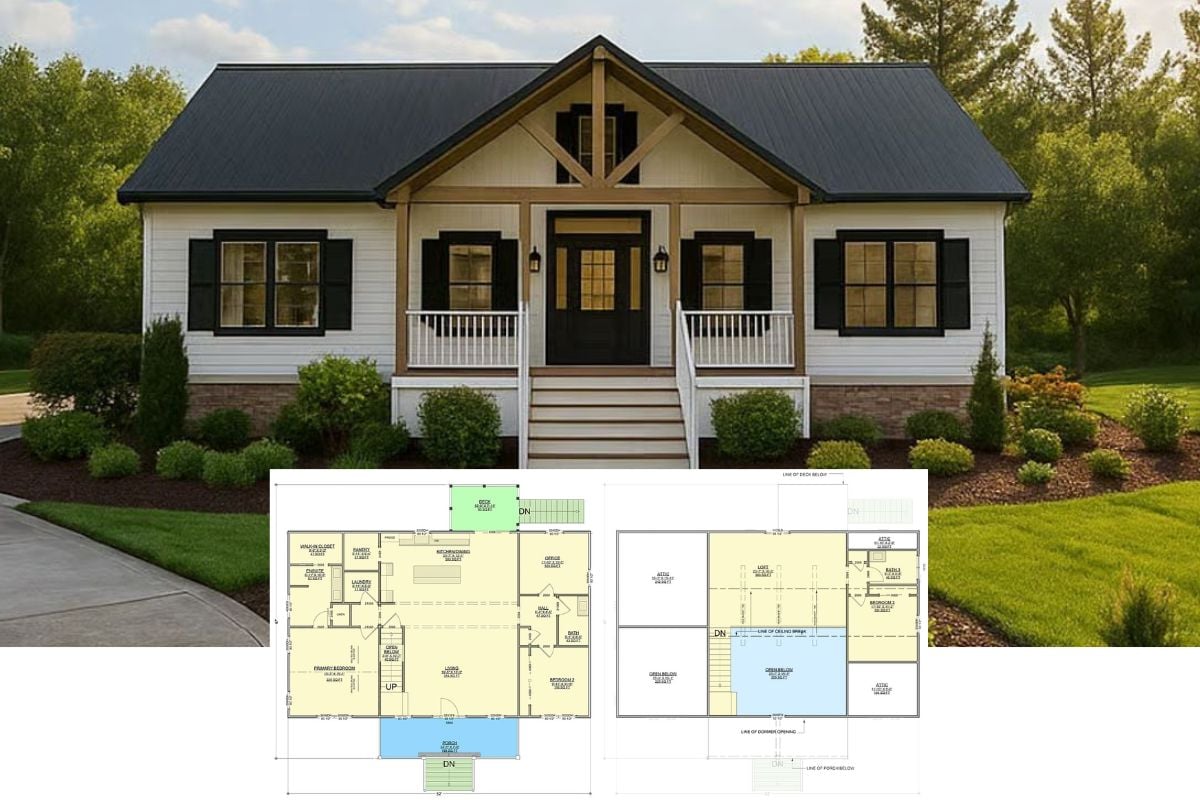
Would you like to save this?
Specifications
- Sq. Ft.: 3,292
- Bedrooms: 3
- Bathrooms: 3
- Stories: 2
- Garage: 2
Main Level Floor Plan
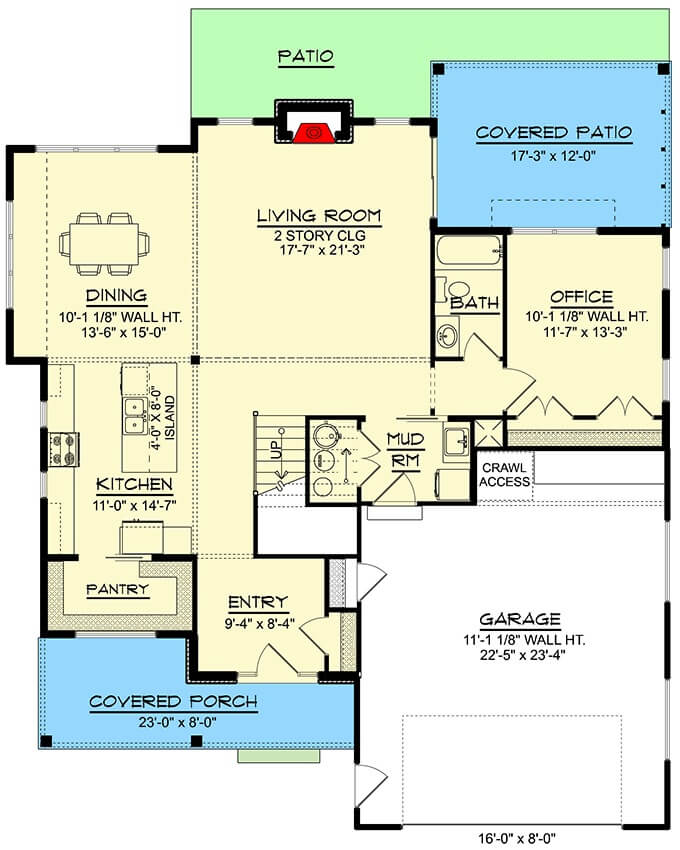
Second Level Floor Plan
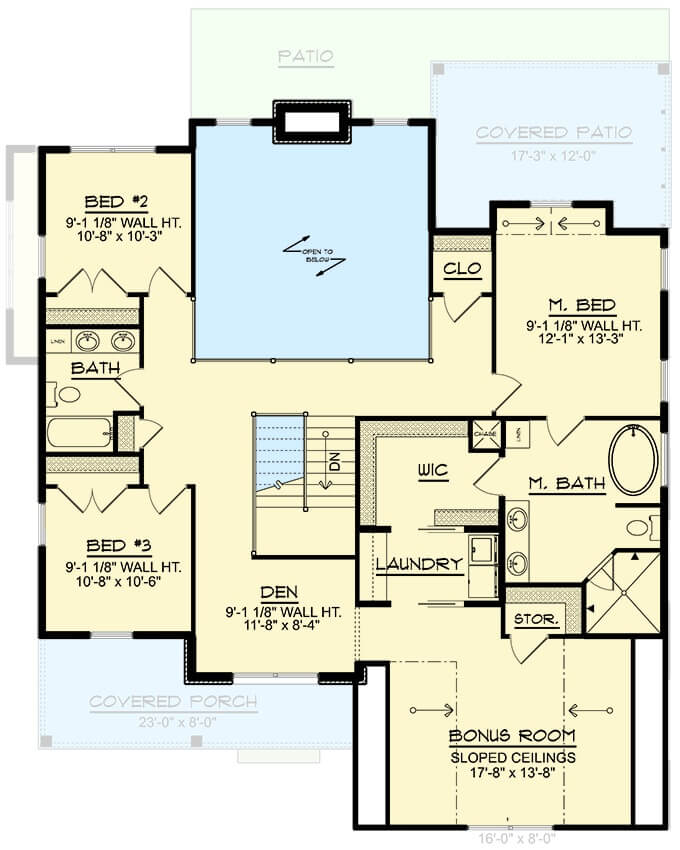
🔥 Create Your Own Magical Home and Room Makeover
Upload a photo and generate before & after designs instantly.
ZERO designs skills needed. 61,700 happy users!
👉 Try the AI design tool here
Right View
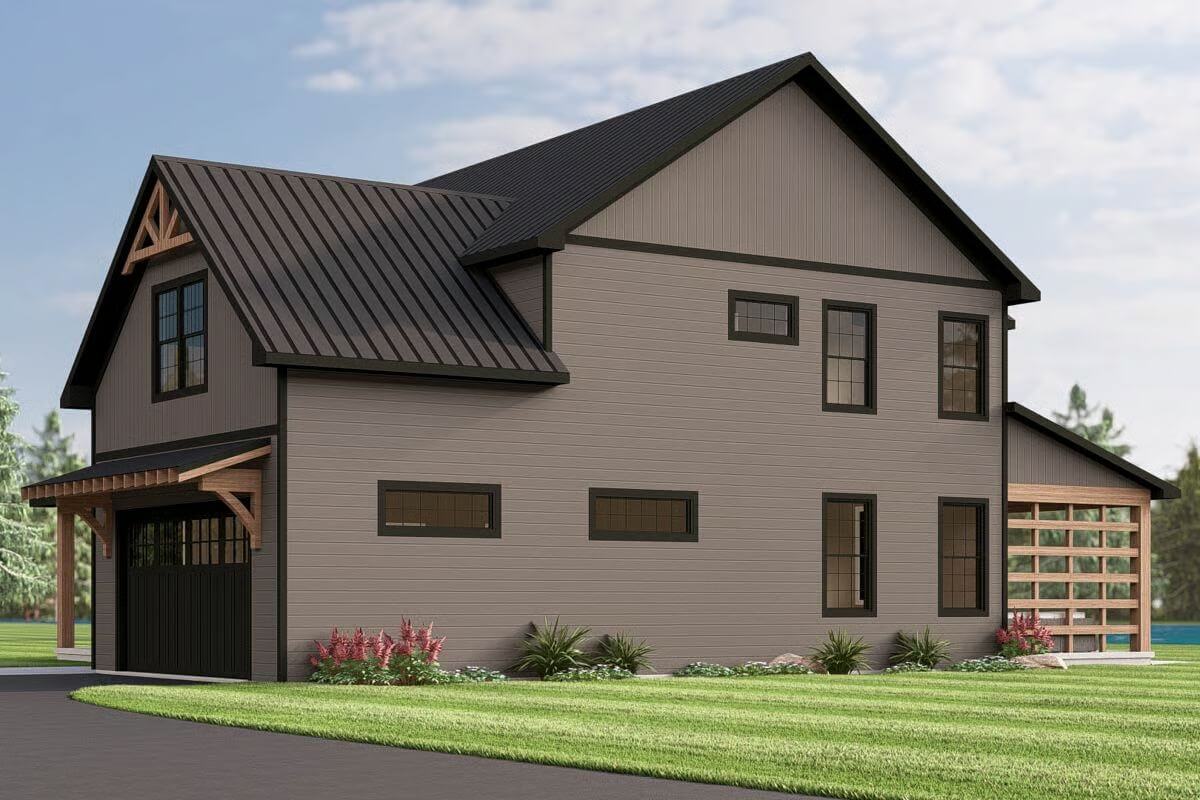
Rear-Right View
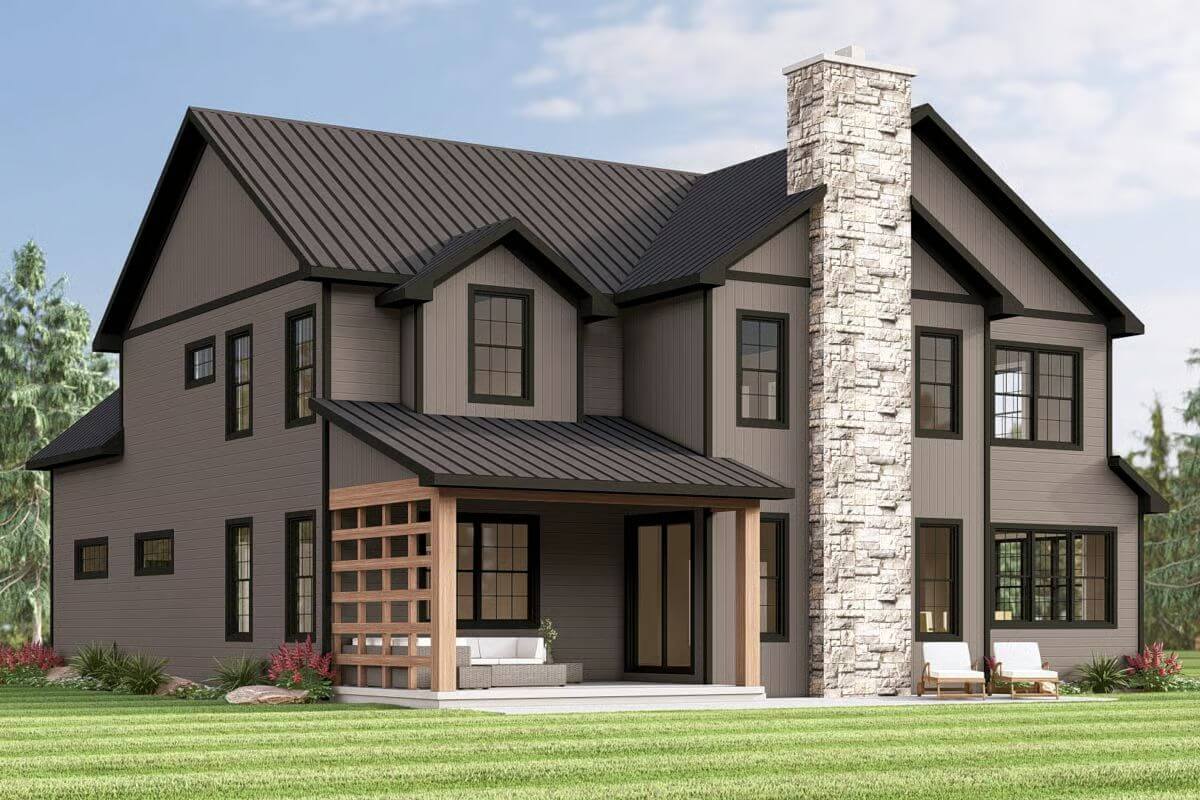
Rear-Left View

Open-Concept Living
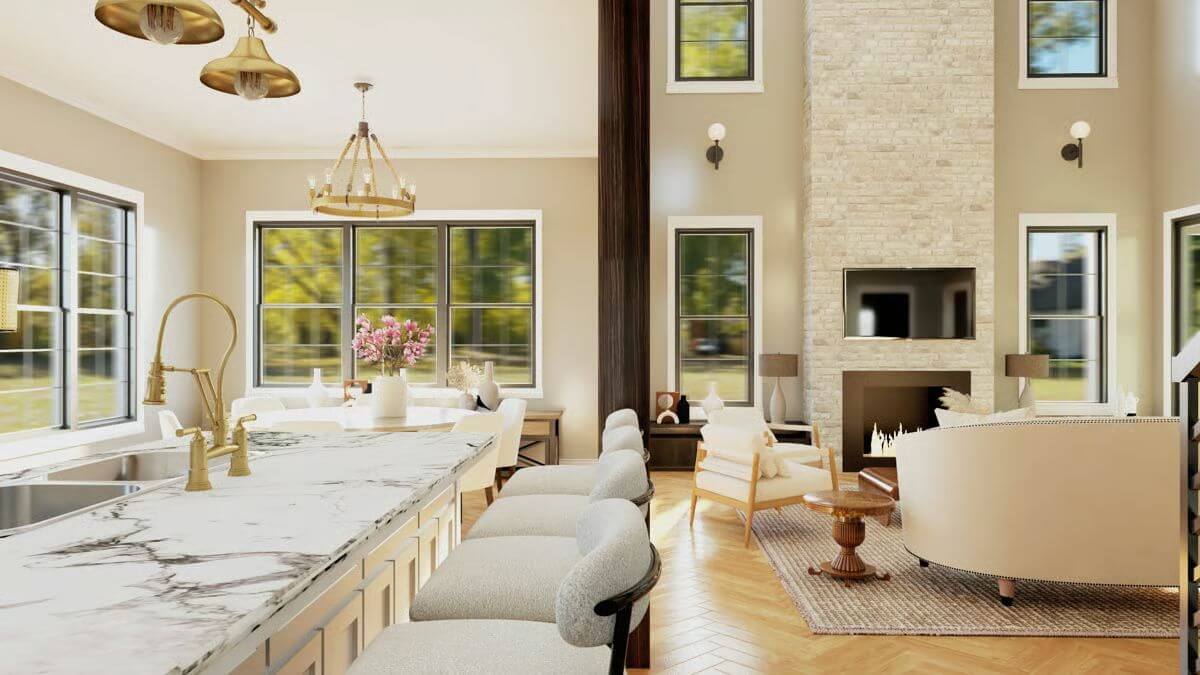
Would you like to save this?
Living Room

Dining Area

Kitchen
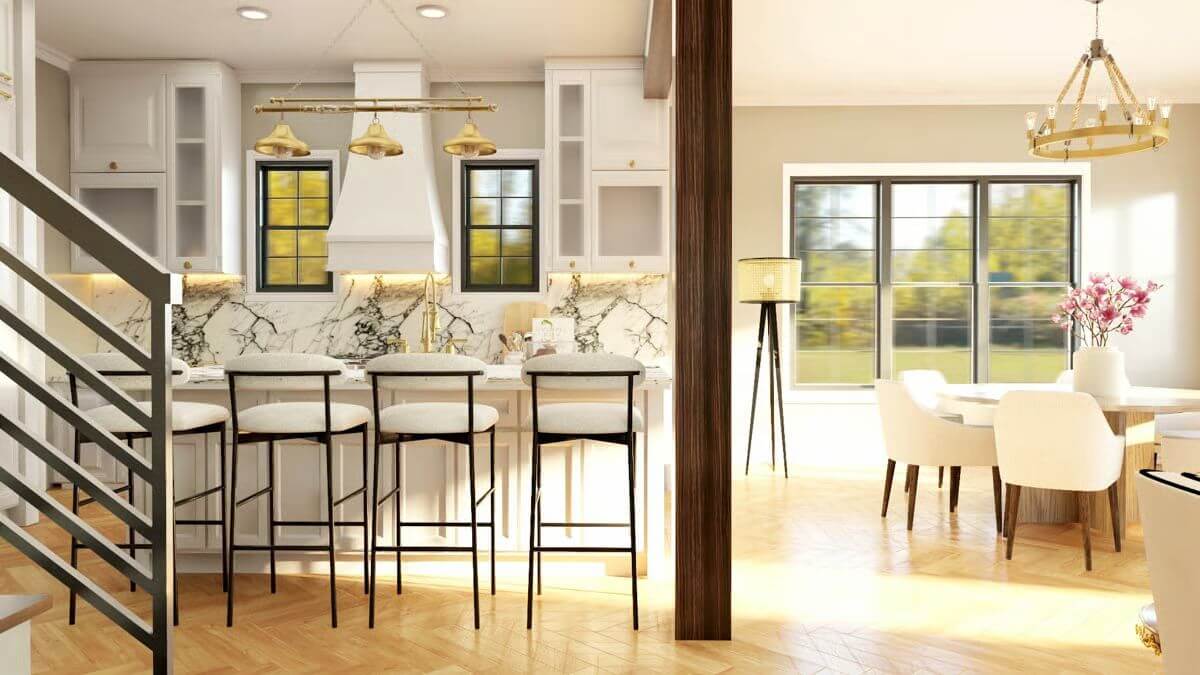
Living Room

Living Room
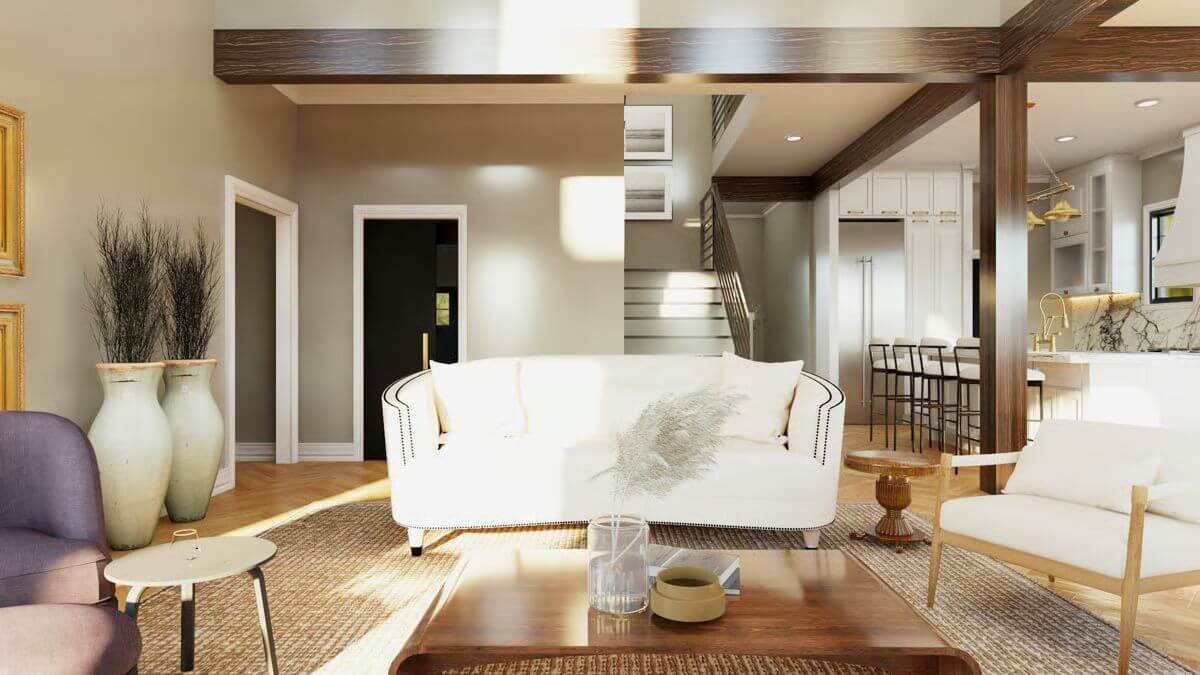
Balcony

Primary Bedroom
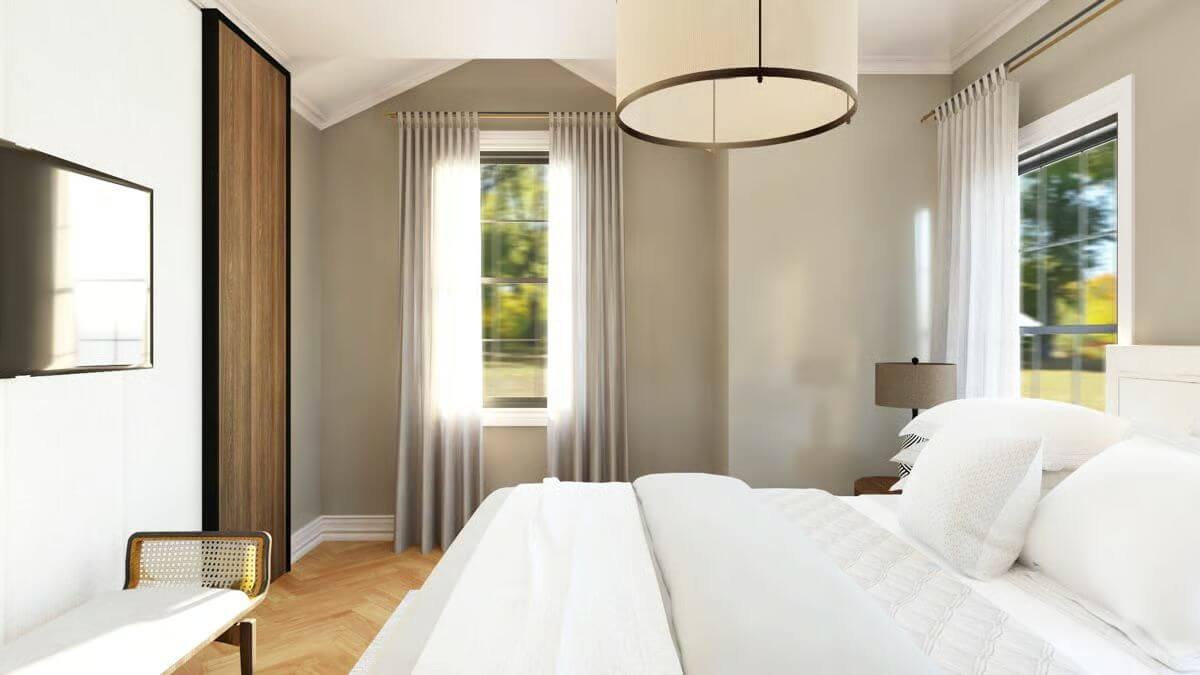
Primary Bedroom

🔥 Create Your Own Magical Home and Room Makeover
Upload a photo and generate before & after designs instantly.
ZERO designs skills needed. 61,700 happy users!
👉 Try the AI design tool here
Primary Bathroom
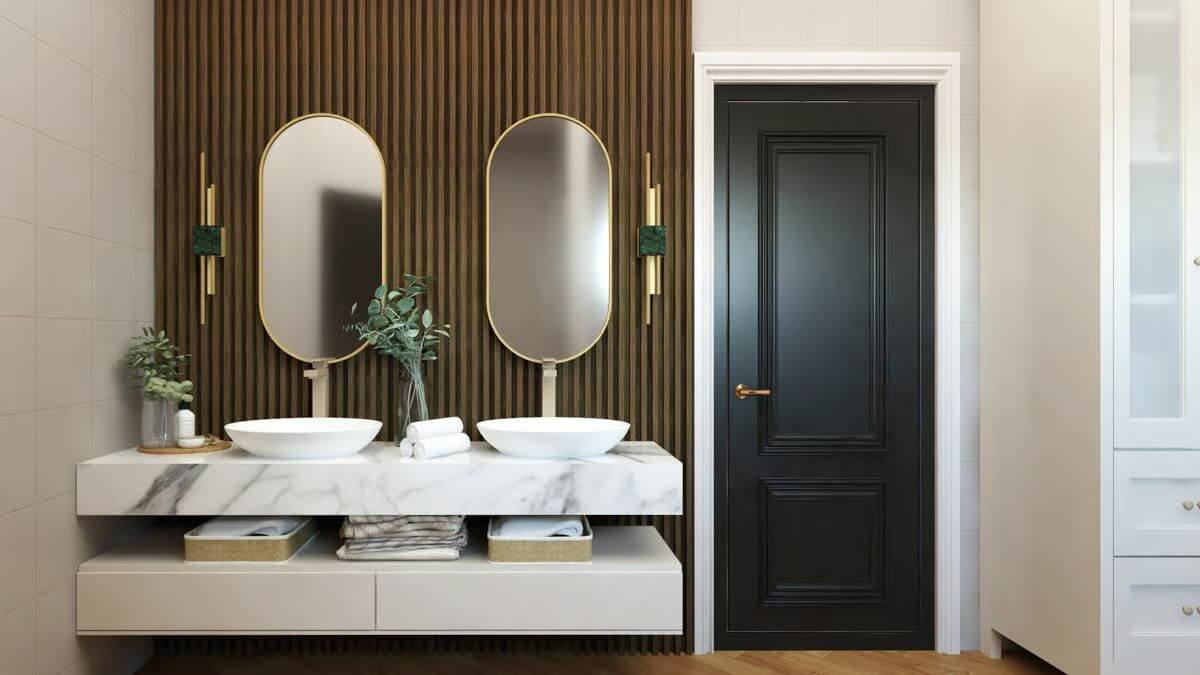
Primary Bathroom
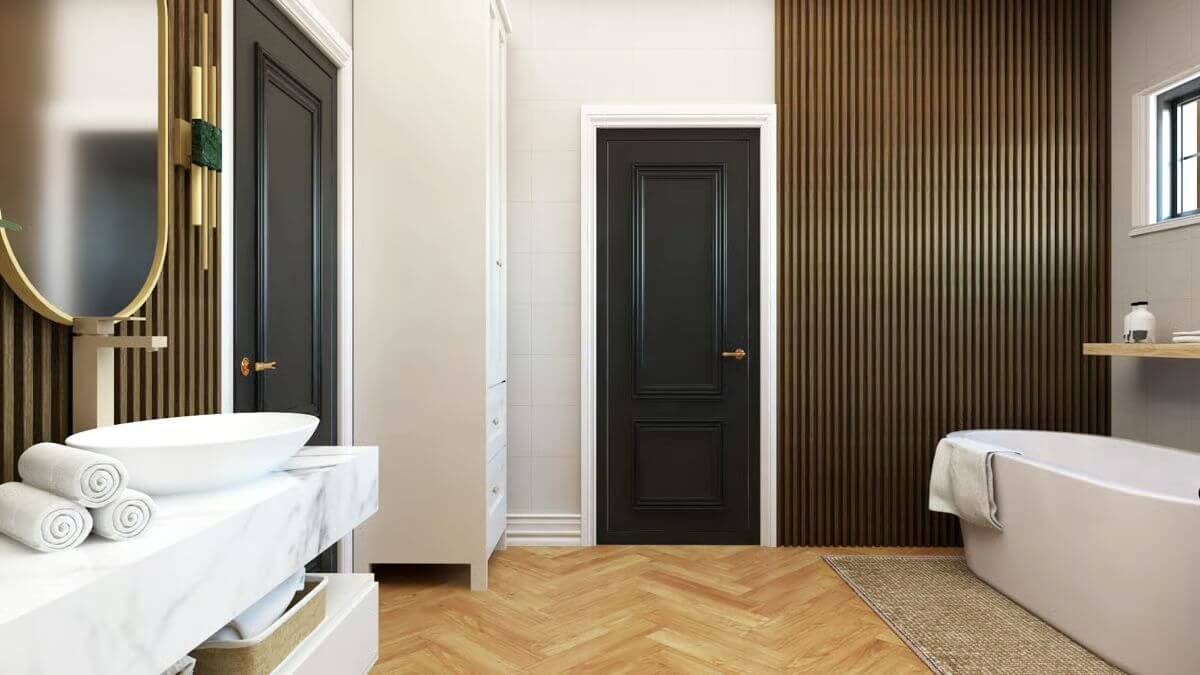
Primary Closet

Details
This modern mountain-style home features a striking exterior that blends rustic charm with contemporary flair. A mix of natural stone and vertical siding is paired with exposed wood trusses and dark-framed windows to create an inviting, lodge-like facade. The covered front porch and prominent gables enhance the home’s curb appeal, while a side-entry garage is seamlessly integrated into the structure beneath its own decorative awning.
The main level opens with a welcoming foyer that leads into a spacious two-story living room featuring a fireplace as its focal point and direct access to a rear patio and a covered outdoor living space. The open-concept layout continues with a kitchen that includes a large island and walk-in pantry, flowing into the dining area for effortless entertaining. A private office and full bath are located near the front of the home, providing an ideal workspace. The mudroom connects to the garage and includes a bench and storage cubbies for everyday convenience.
Upstairs, the primary bedroom suite is positioned for privacy and comfort, with an en-suite bath that includes a soaking tub, double sinks, and a walk-in closet. A key highlight is the direct access from the primary suite to the upstairs laundry room, adding everyday convenience. Two secondary bedrooms share a hall bath, while a central den offers flexible use as a media or study space. A spacious bonus room with sloped ceilings sits above the garage, ideal for recreation or additional living space.
Pin It!
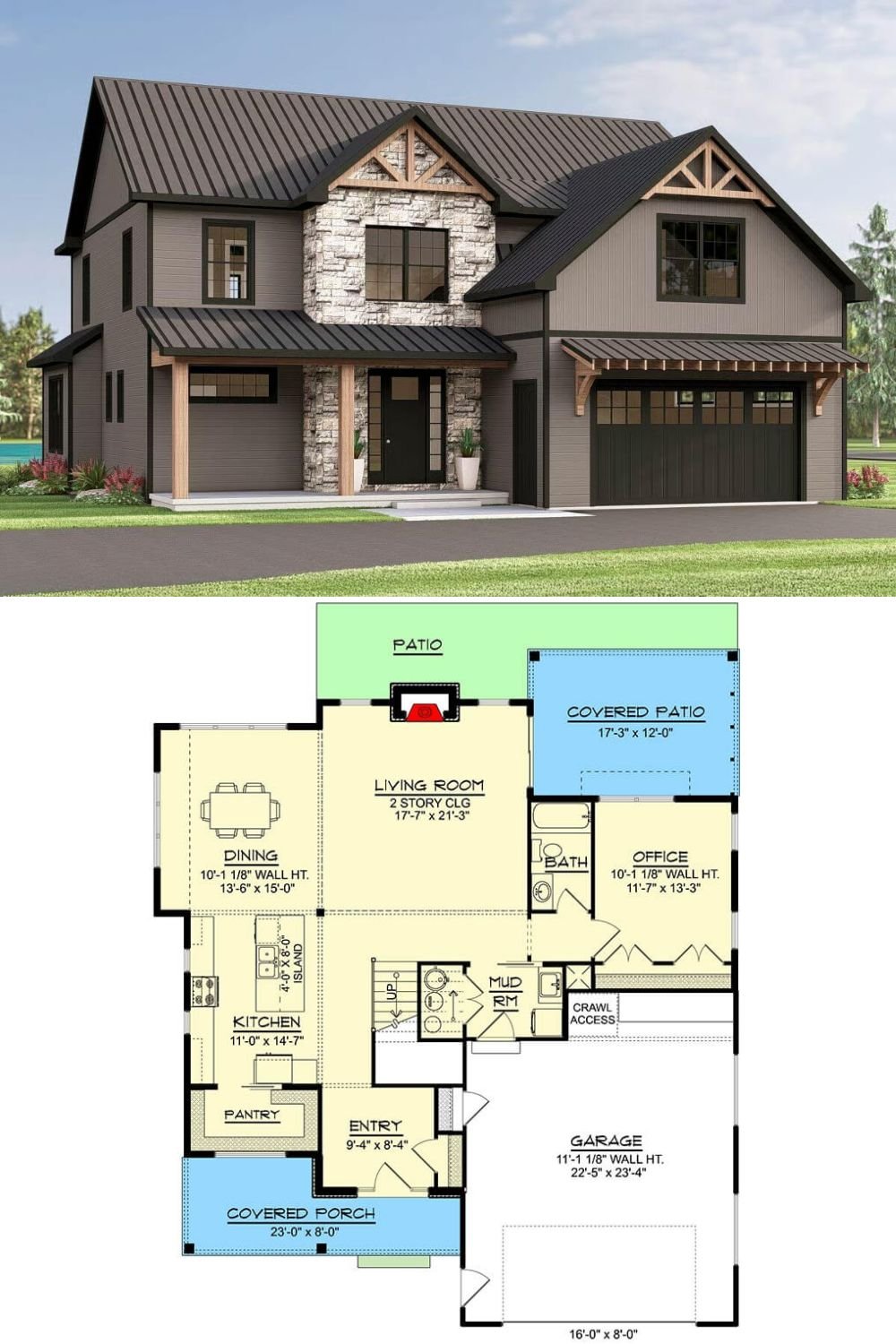
Architectural Designs Plan 135352GRA



