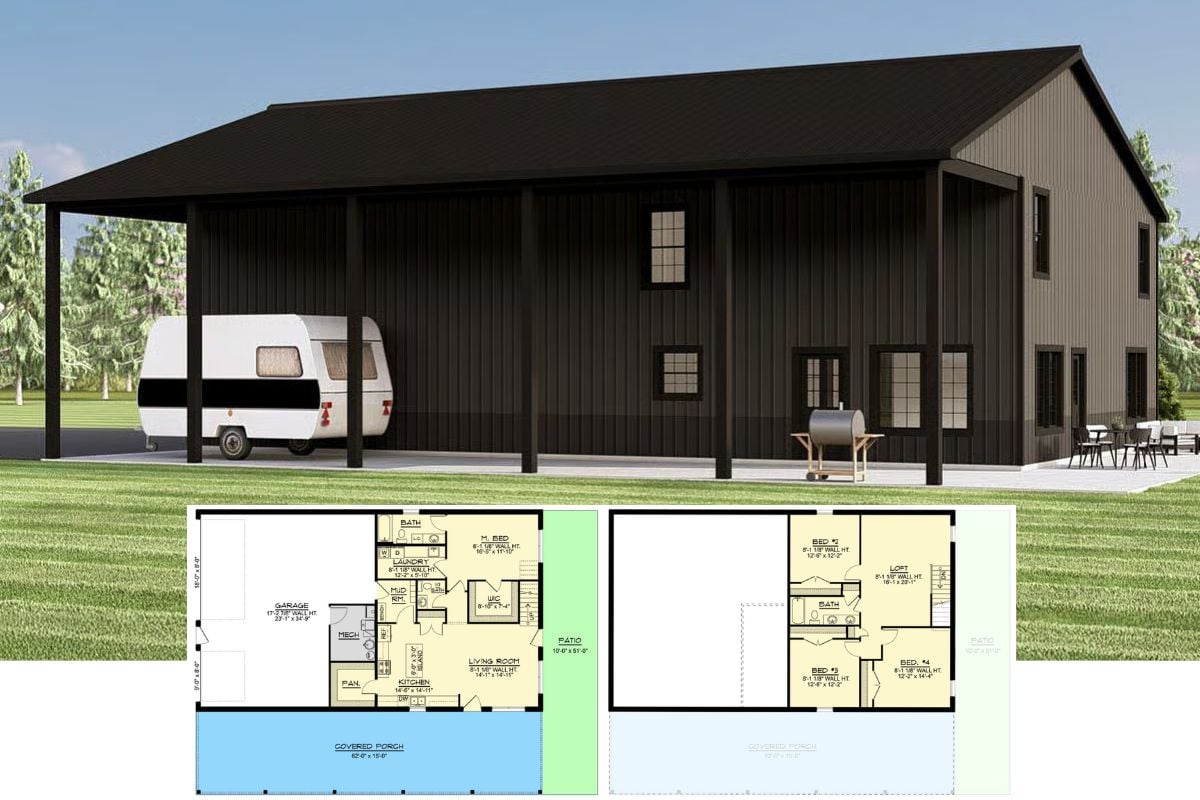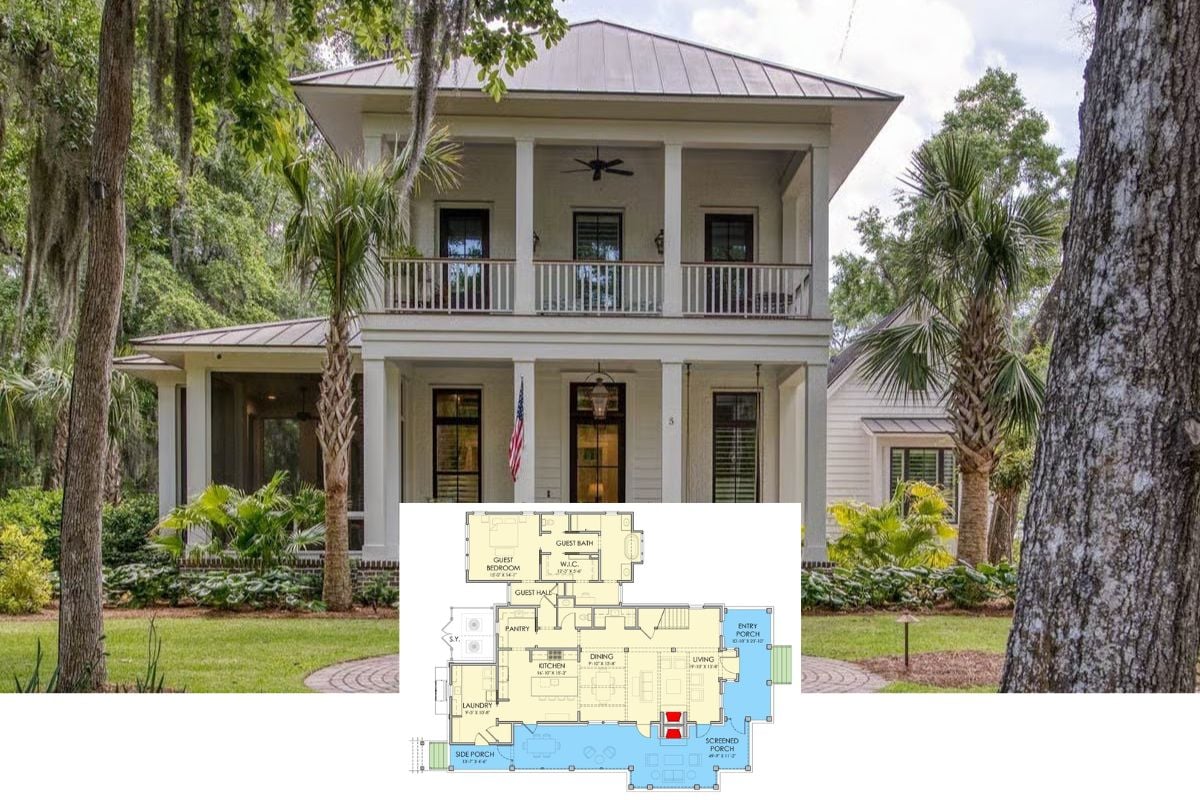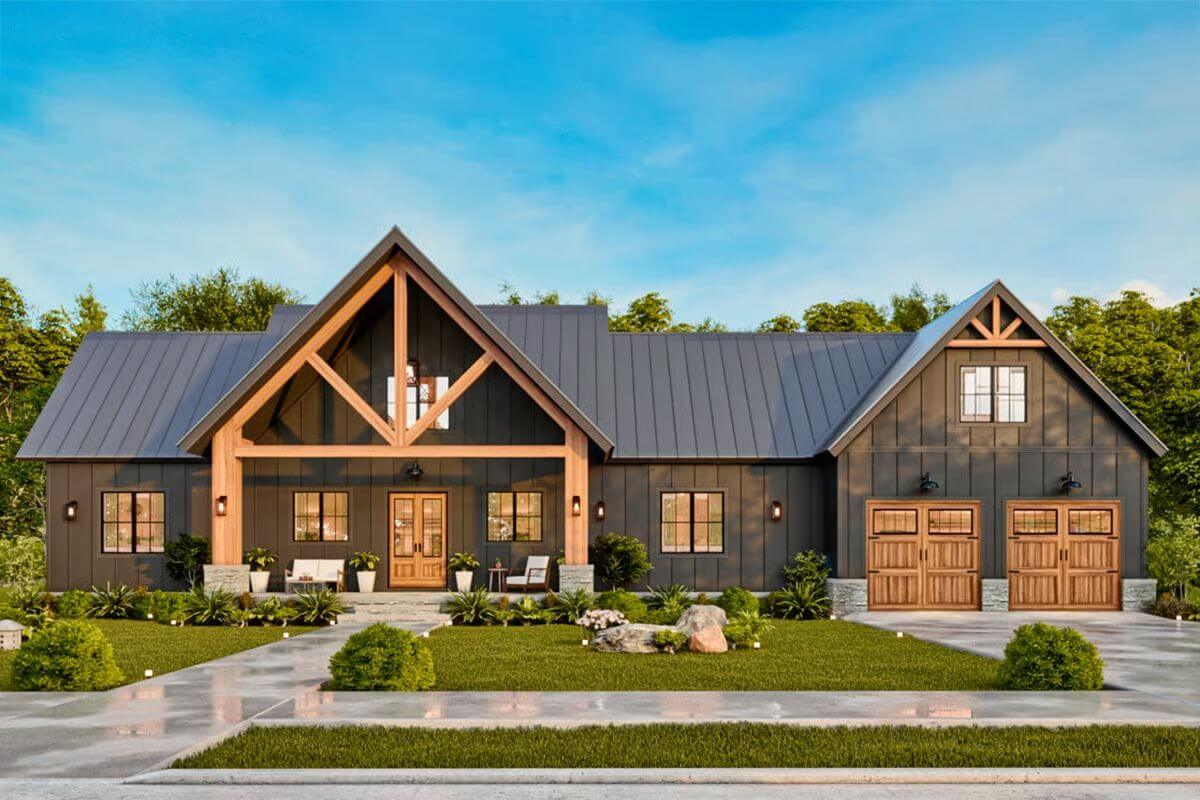
Would you like to save this?
Specifications
- Sq. Ft.: 2,533
- Bedrooms: 3-4
- Bathrooms: 4.5
- Stories: 2
- Garage: 2
Main Level Floor Plan
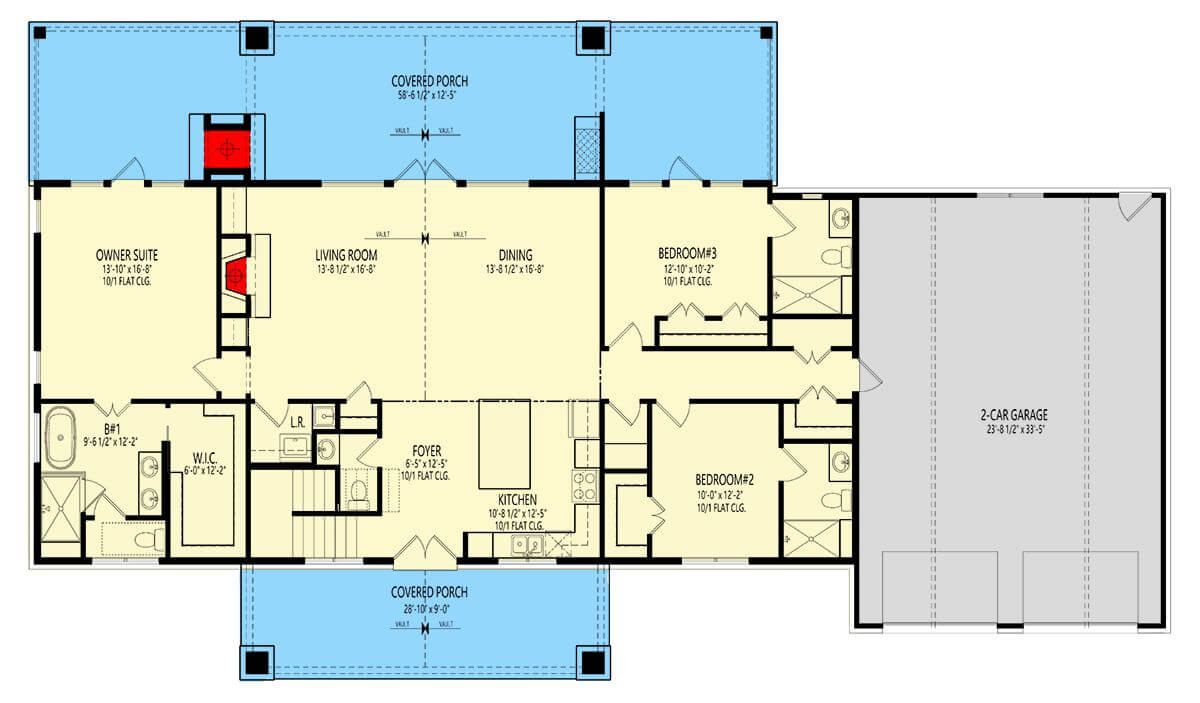
Second Level Floor Plan
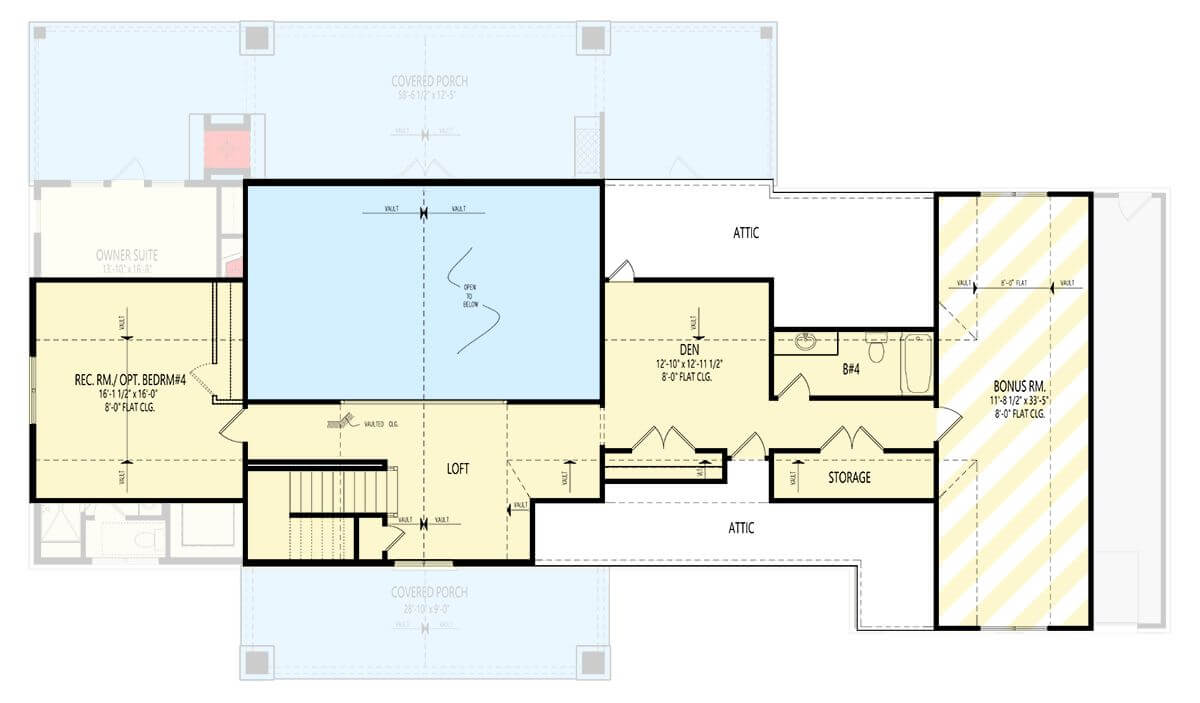
🔥 Create Your Own Magical Home and Room Makeover
Upload a photo and generate before & after designs instantly.
ZERO designs skills needed. 61,700 happy users!
👉 Try the AI design tool here
Front-Right View
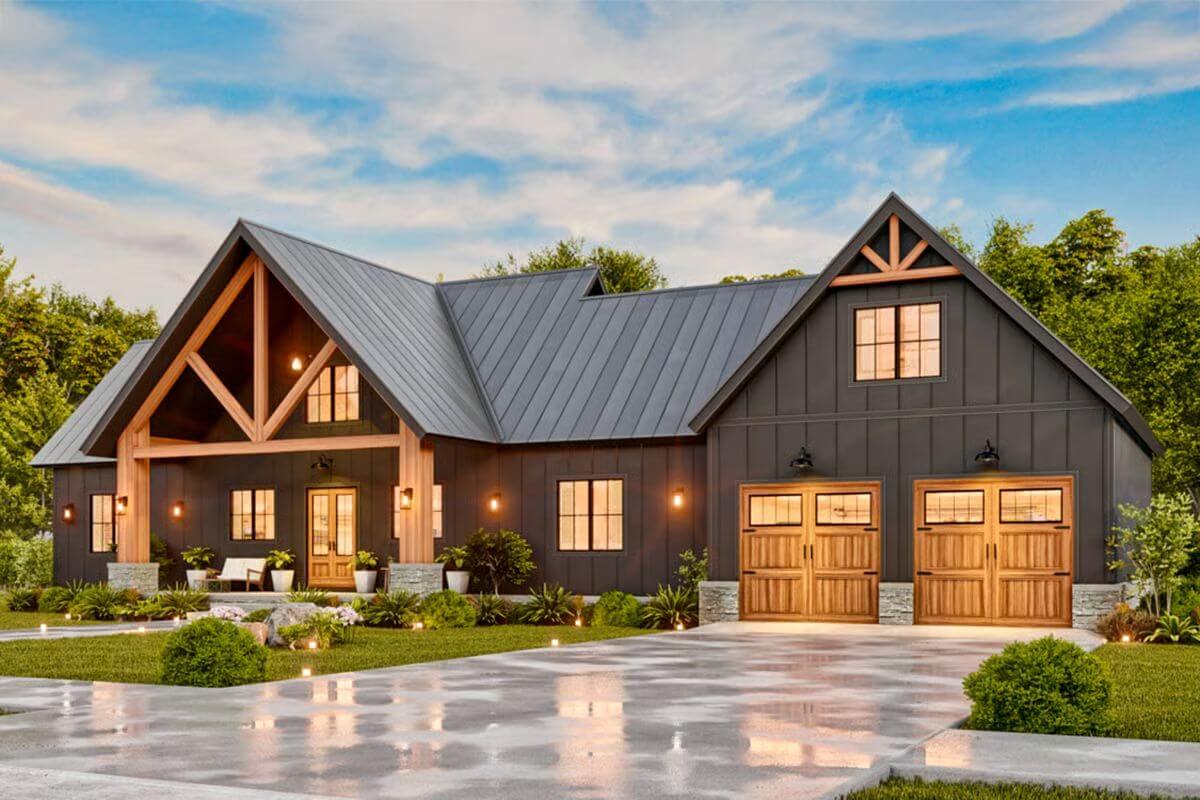
Front-Left View
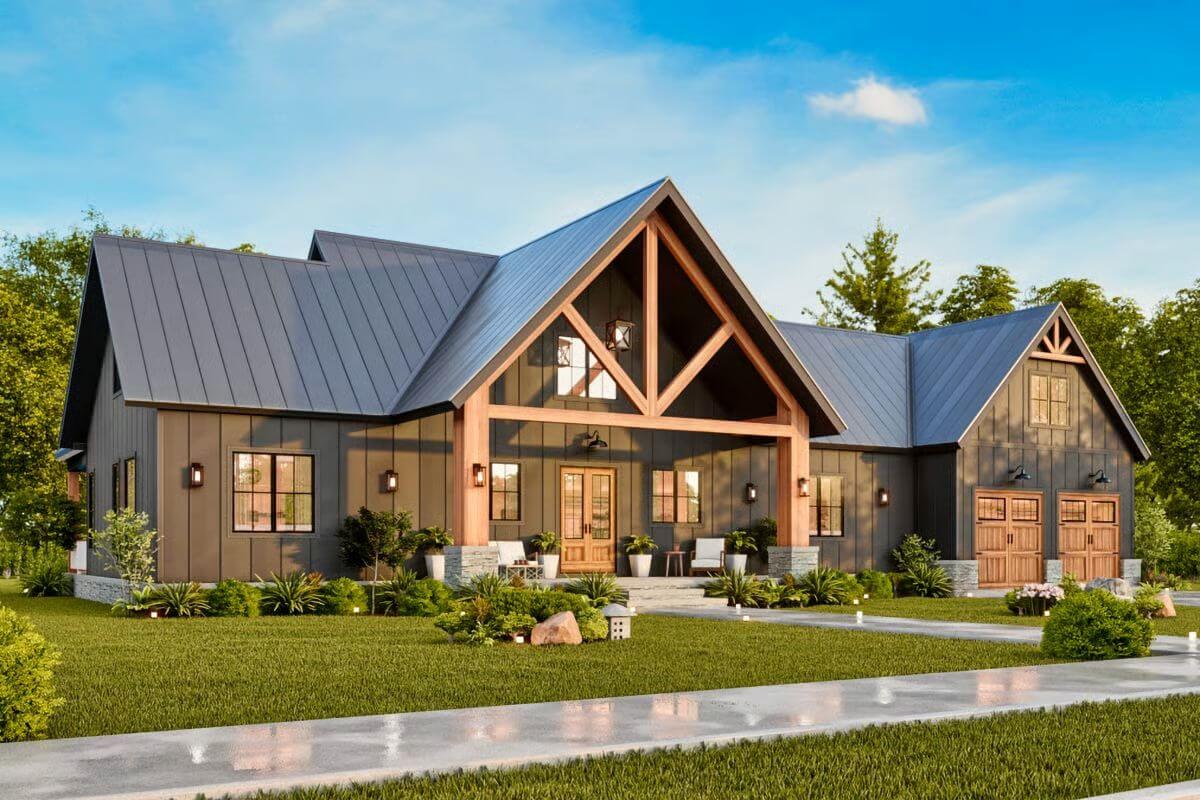
Rear View
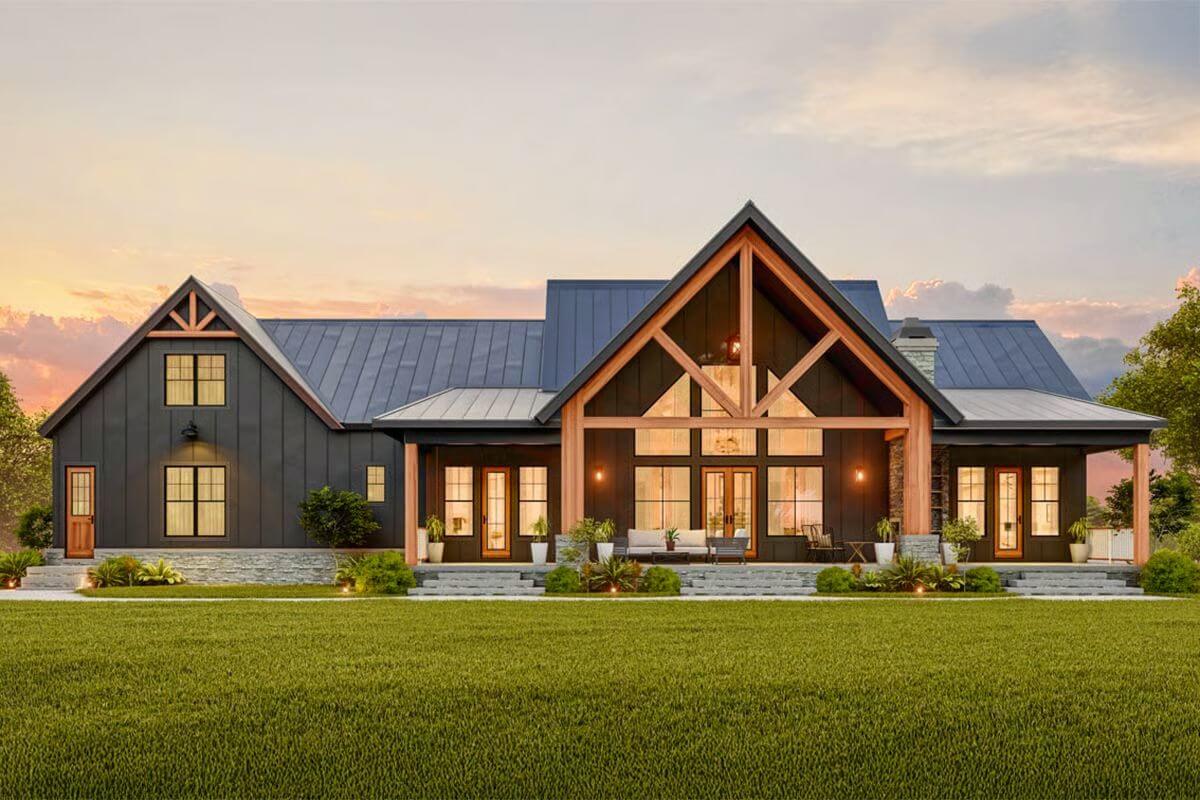
Living Room
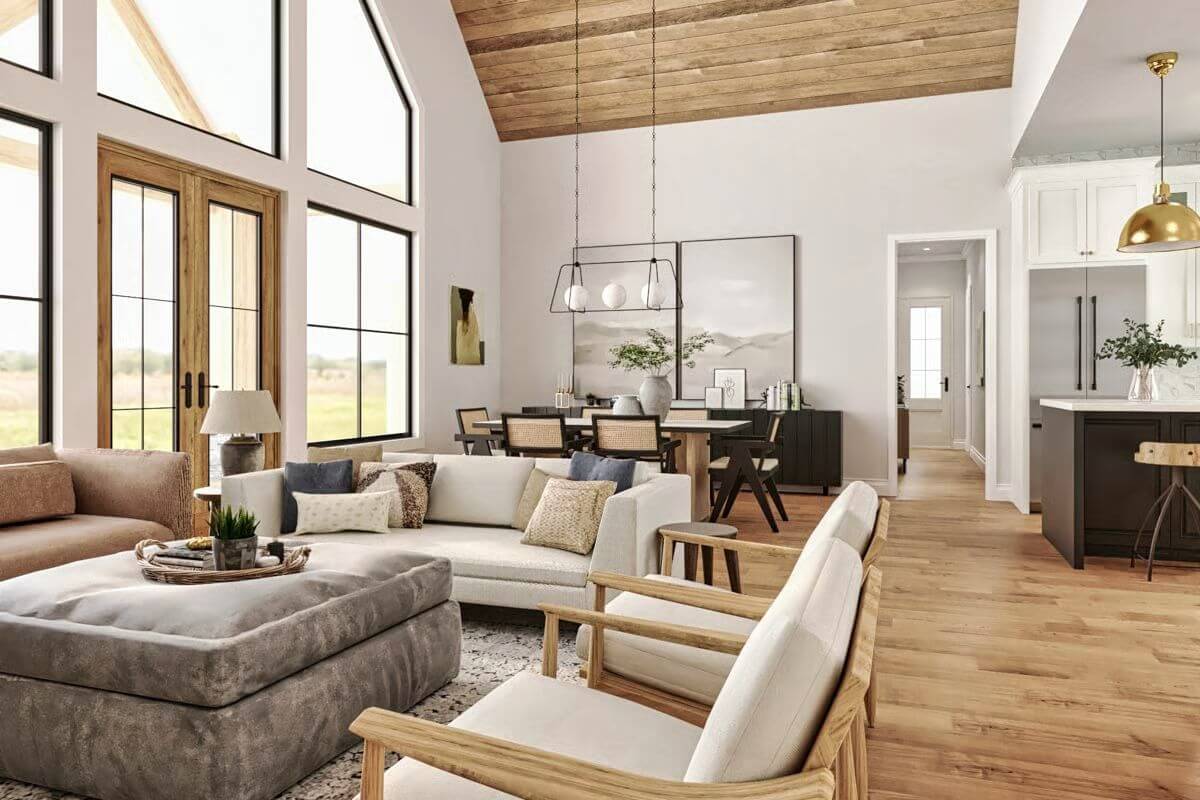
Would you like to save this?
Kitchen
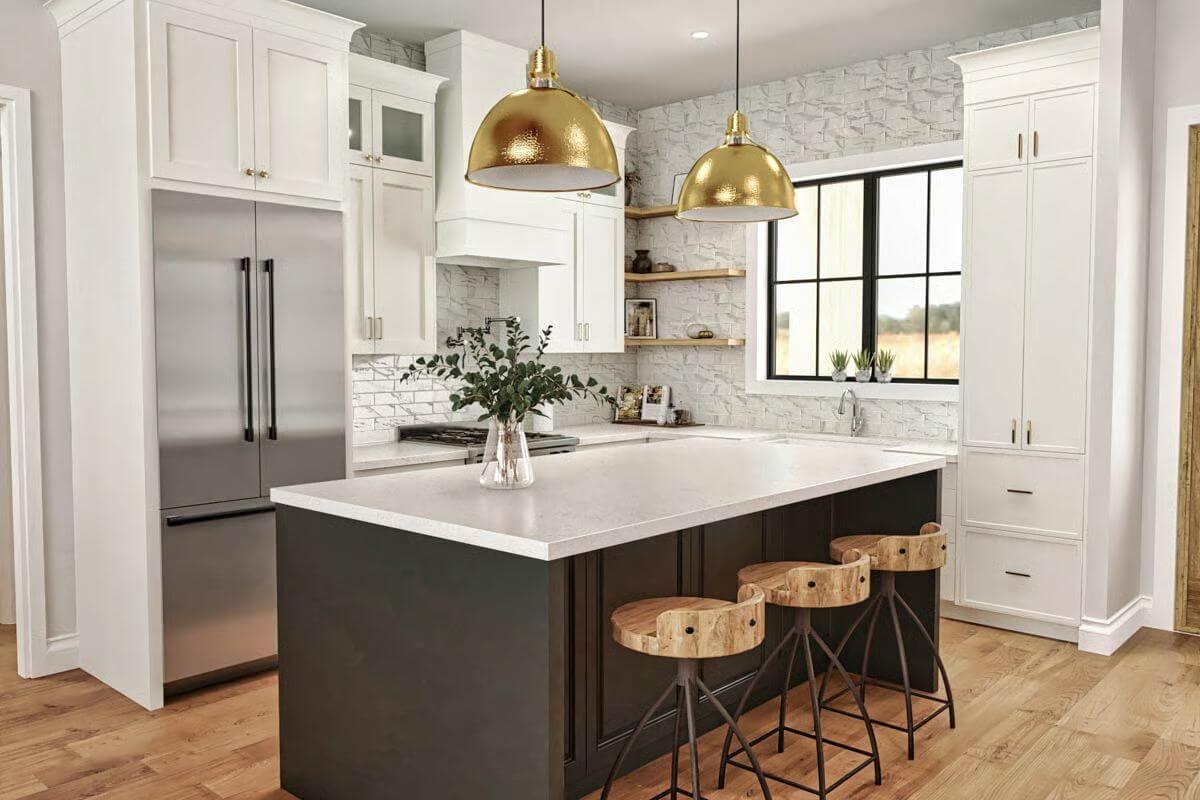
Dining Area and Living Room
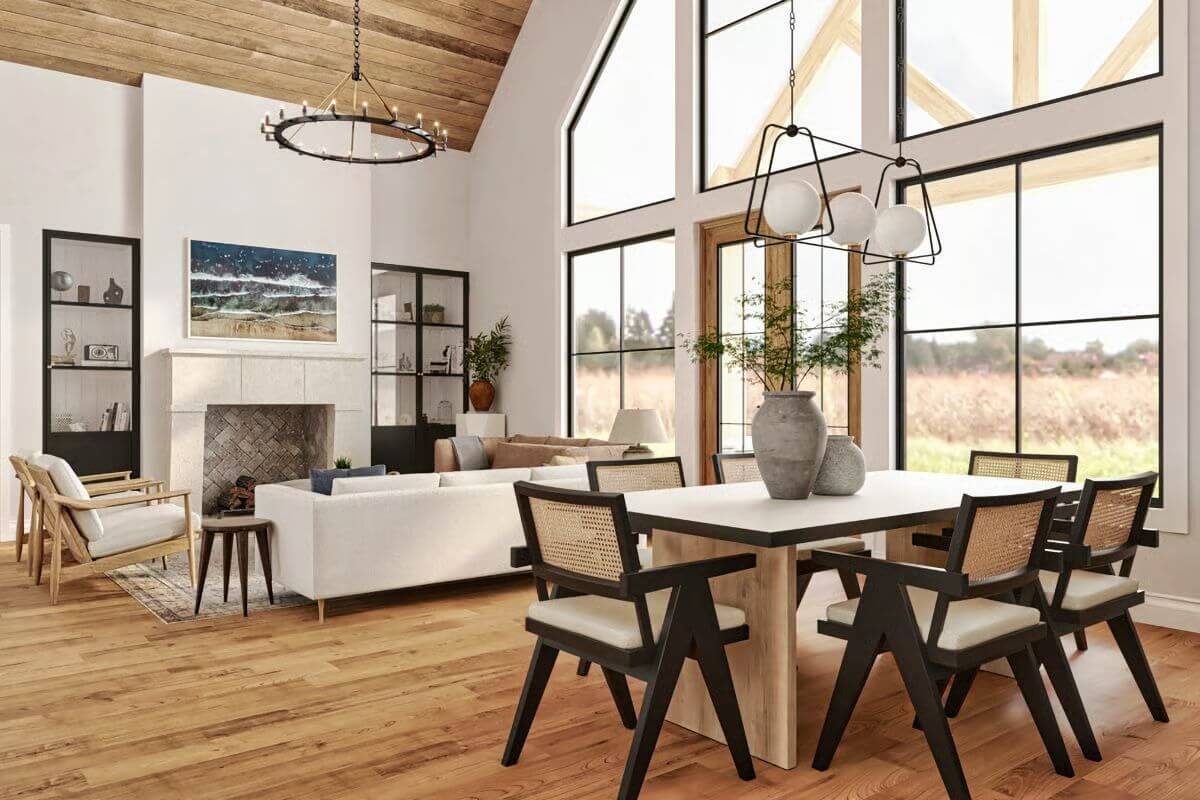
Dining Area

Living Room
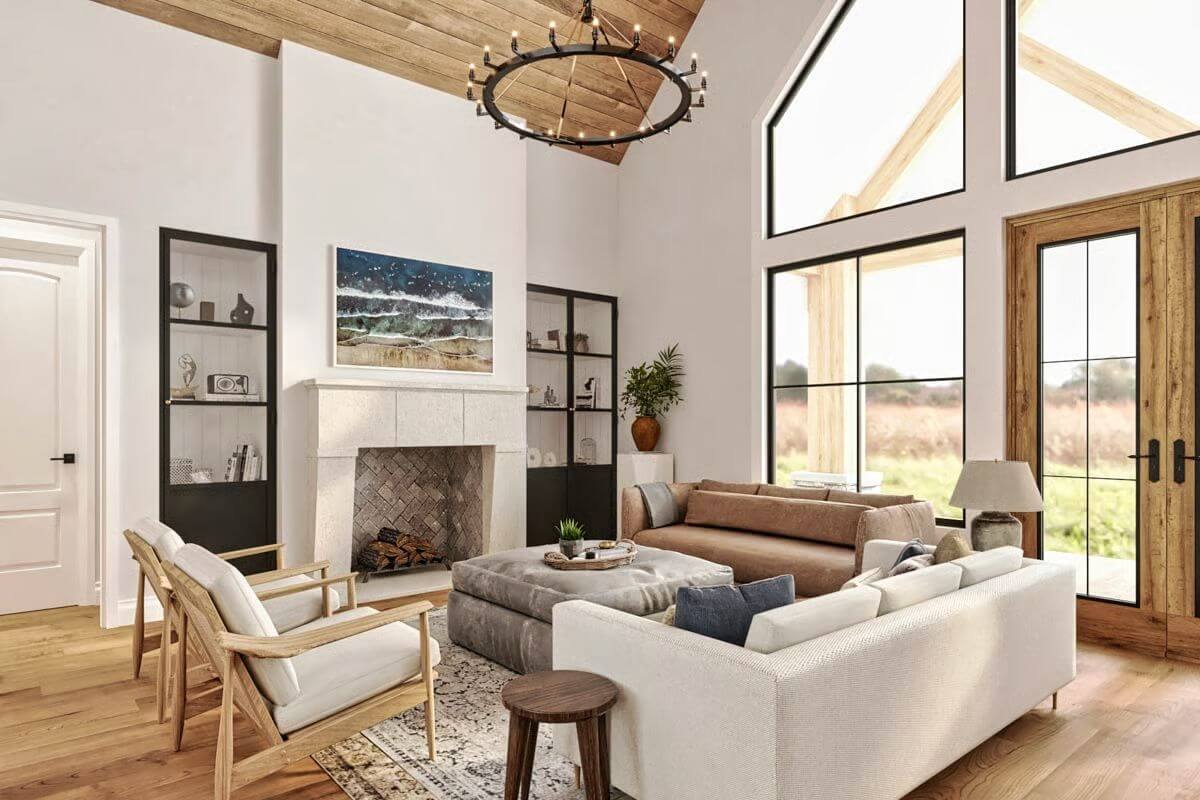
Open-Concept Living

Den
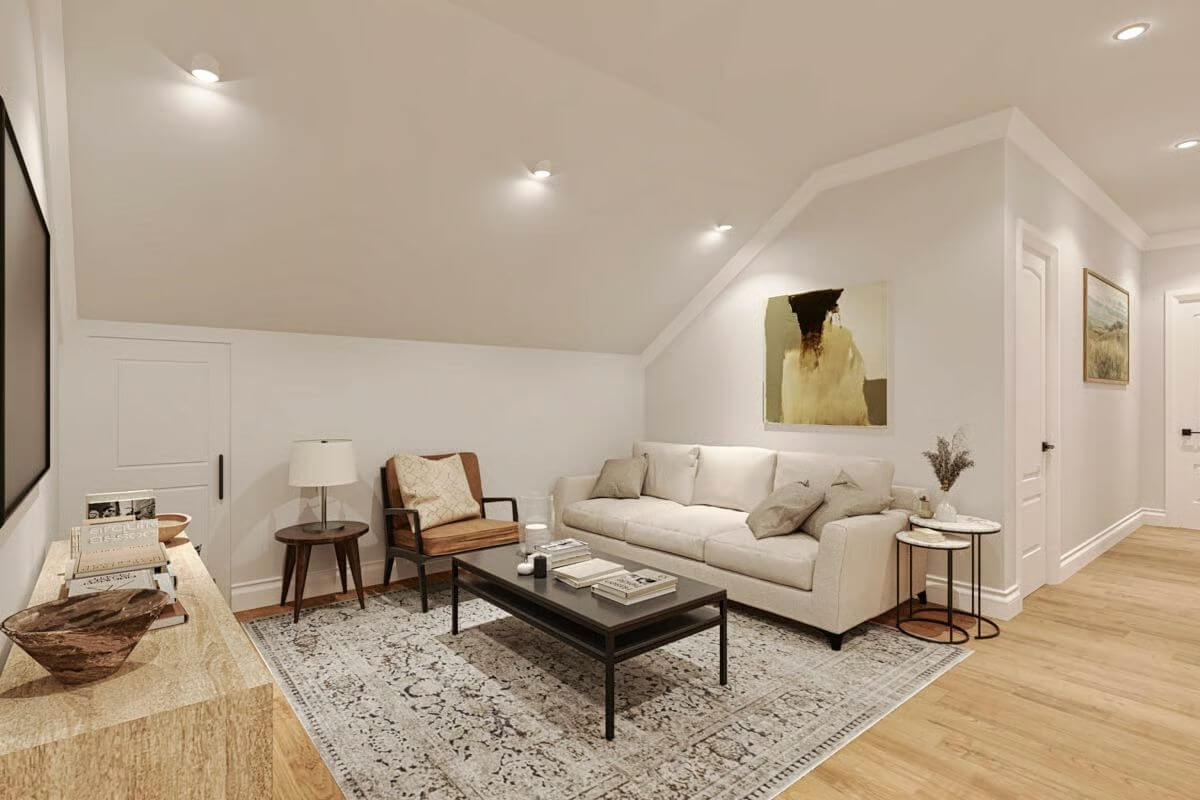
Open-Concept Living

Den
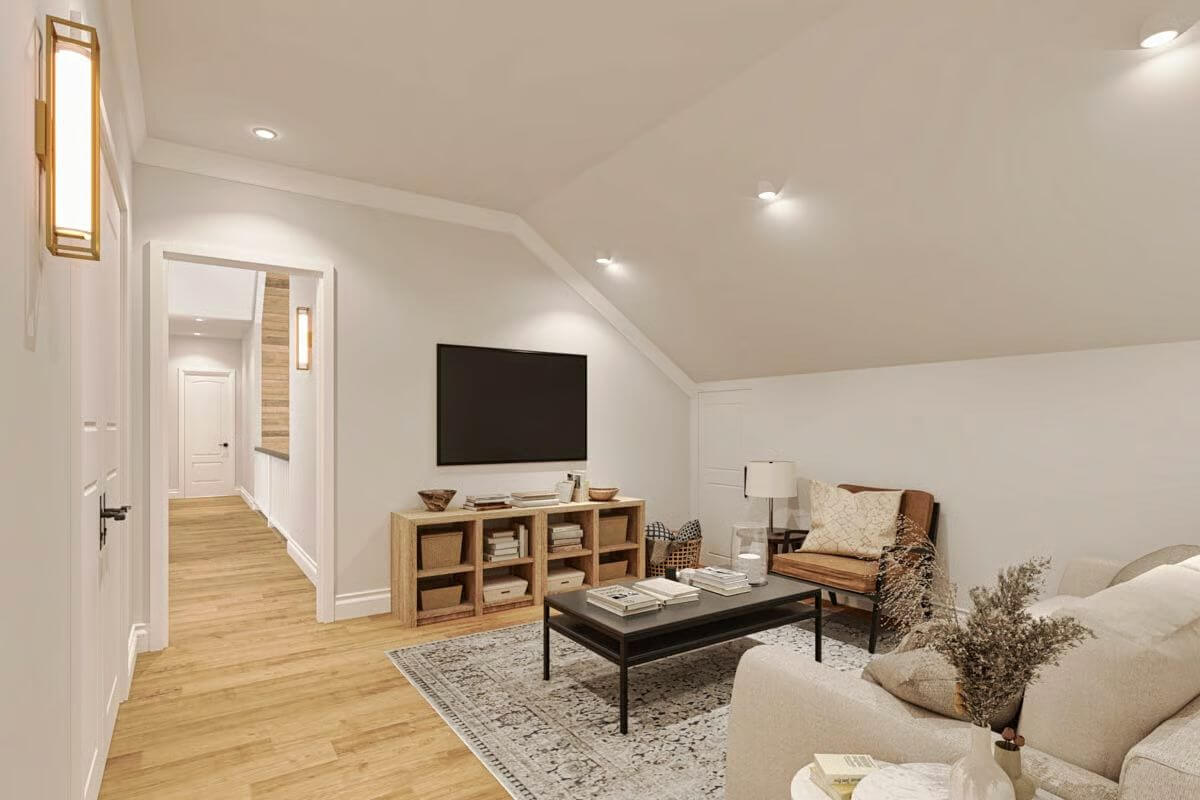
🔥 Create Your Own Magical Home and Room Makeover
Upload a photo and generate before & after designs instantly.
ZERO designs skills needed. 61,700 happy users!
👉 Try the AI design tool here
Loft
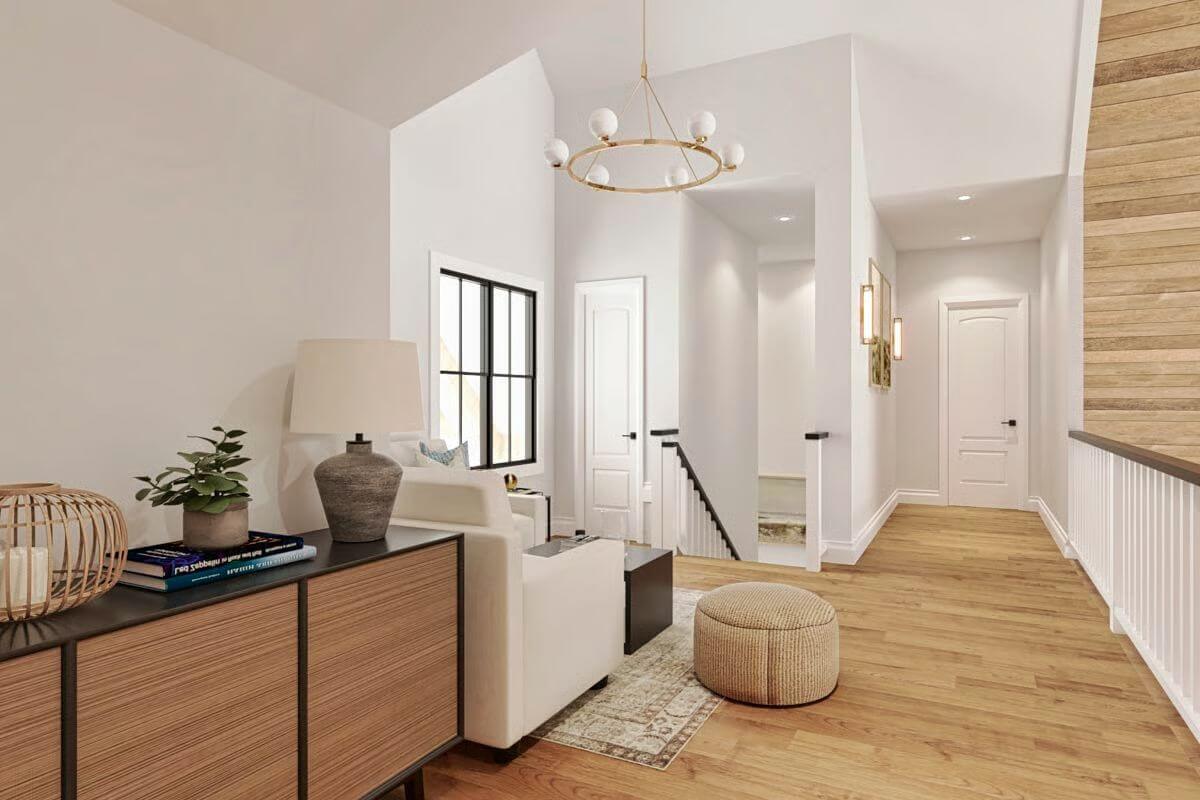
Primary Bedroom
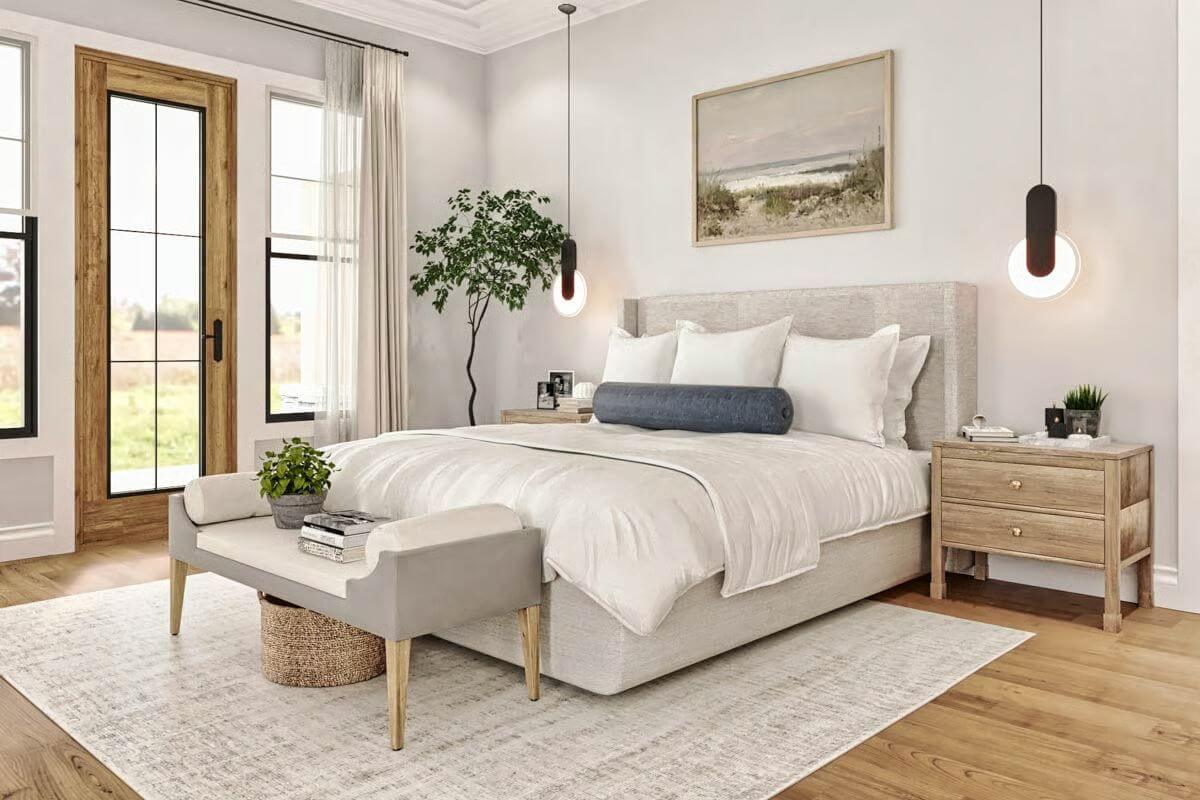
Primary Bathroom
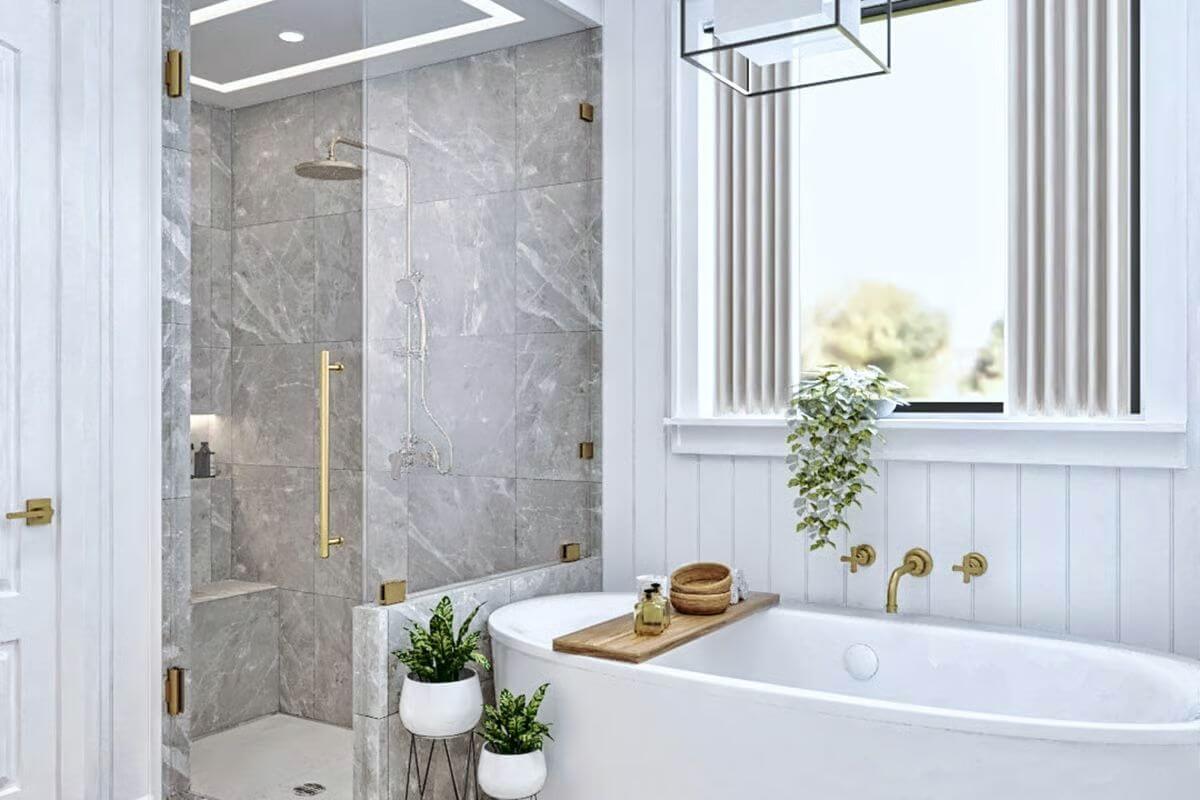
Primary Bathroom
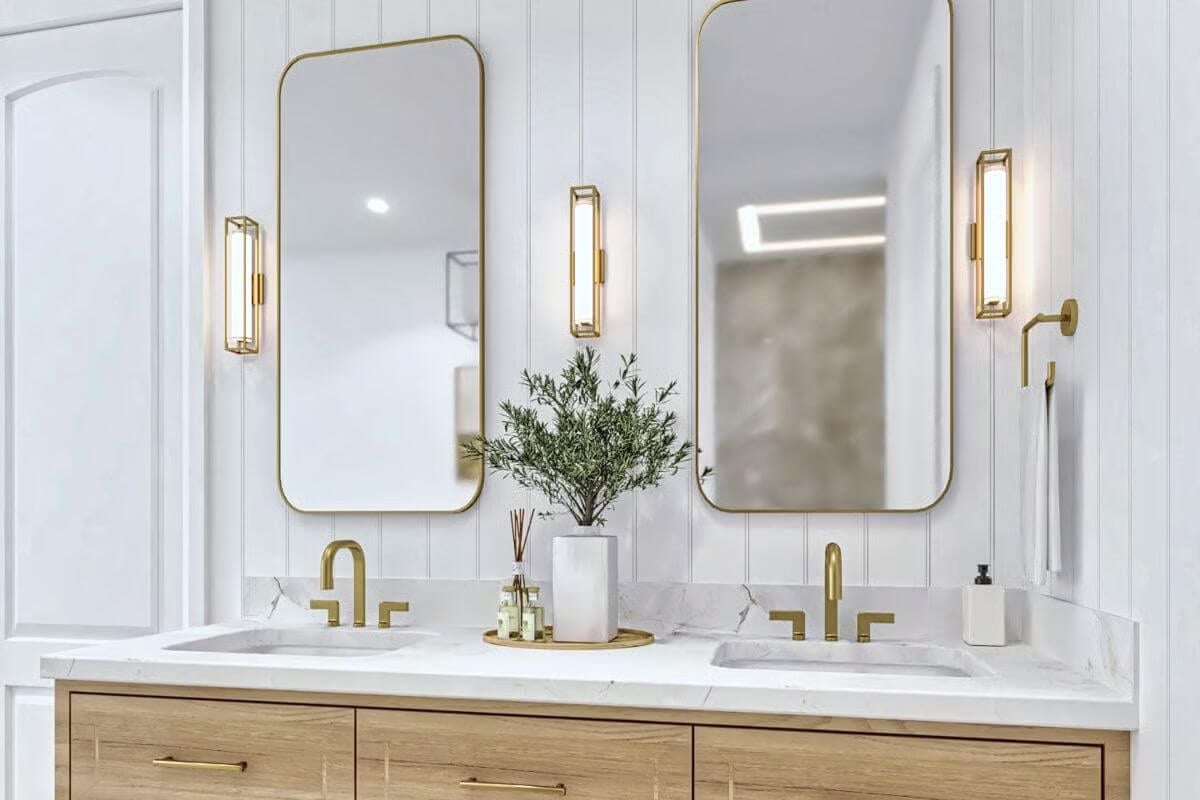
Front Elevation
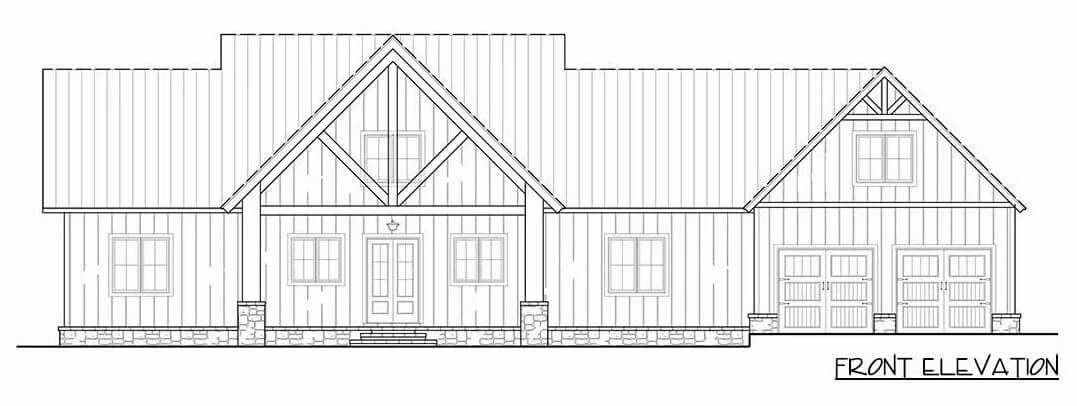
Would you like to save this?
Right Elevation
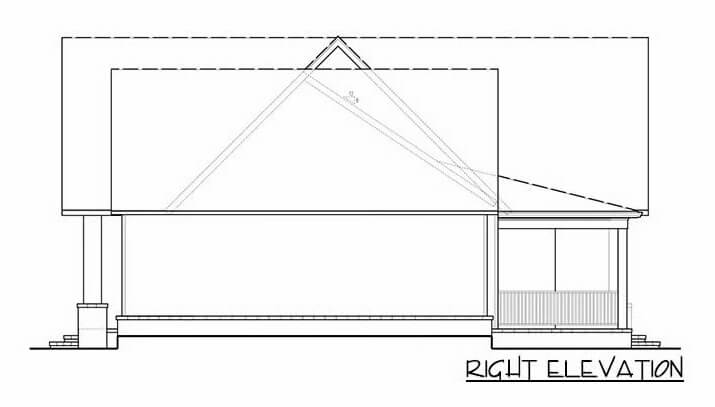
Left Elevation
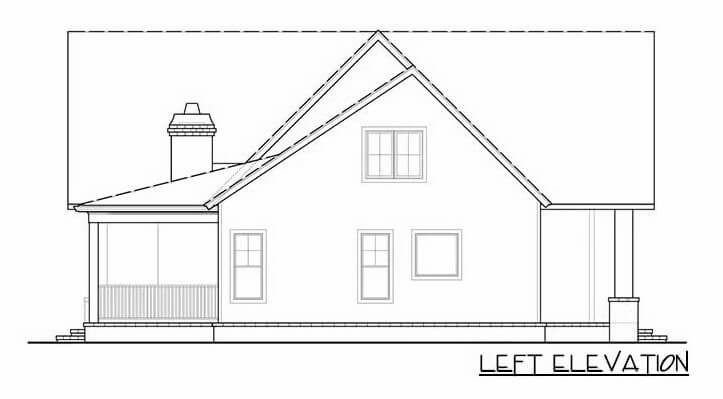
Rear Elevation

Details
This mountain-style home blends modern rustic appeal with elegant architectural detail. The exterior showcases a dark board-and-batten façade accented by natural wood beams and gable trusses. A covered entry is framed by timber supports and leads to a central front door flanked by tall windows. The symmetry of the design is balanced with a two-car garage on the right, featuring warm wood-tone doors and a decorative gable vent above, echoing the home’s rustic motif.
Inside, the main level centers around a spacious living room with vaulted ceilings and seamless flow into the open dining area. Both spaces extend to a large covered rear porch, perfect for entertaining or enjoying peaceful views. The kitchen is situated near the front entry, offering easy access to the heart of the home, with a convenient layout and adjacent pantry.
Two secondary bedrooms are located on the right wing of the home, each with its own ensuite bathroom for enhanced comfort and privacy. On the opposite side, the owner’s suite provides a peaceful retreat with a spacious layout, a generous walk-in closet, and a well-appointed bath featuring both a soaking tub and a walk-in shower.
Upstairs, a vaulted loft overlooks the main living space and connects to a large recreation room that can serve as a fourth bedroom. This level also includes a quiet den, a full bathroom, and an oversized bonus room, along with multiple attic storage areas.
Pin It!
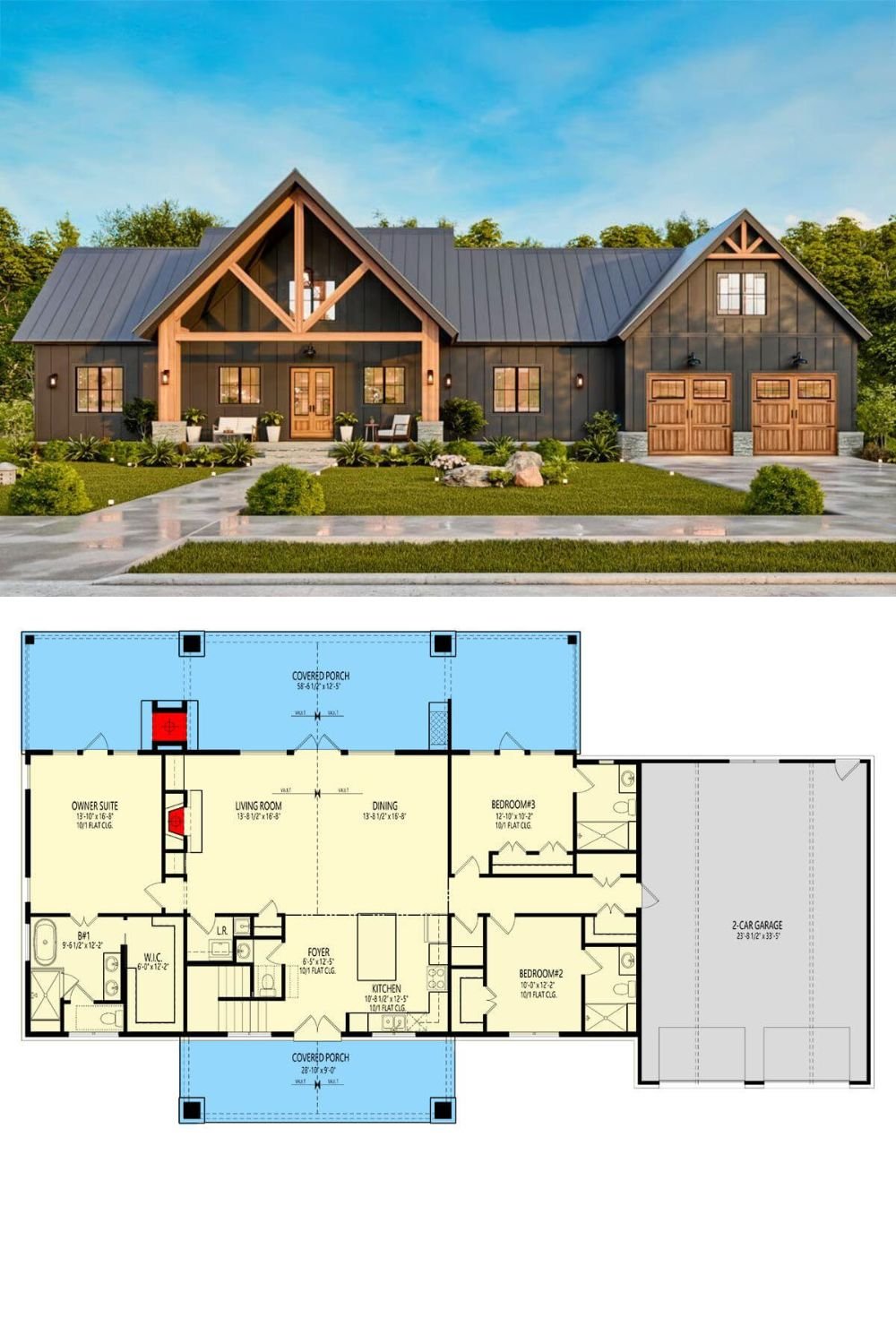
Architectural Designs Plan 12338JL


