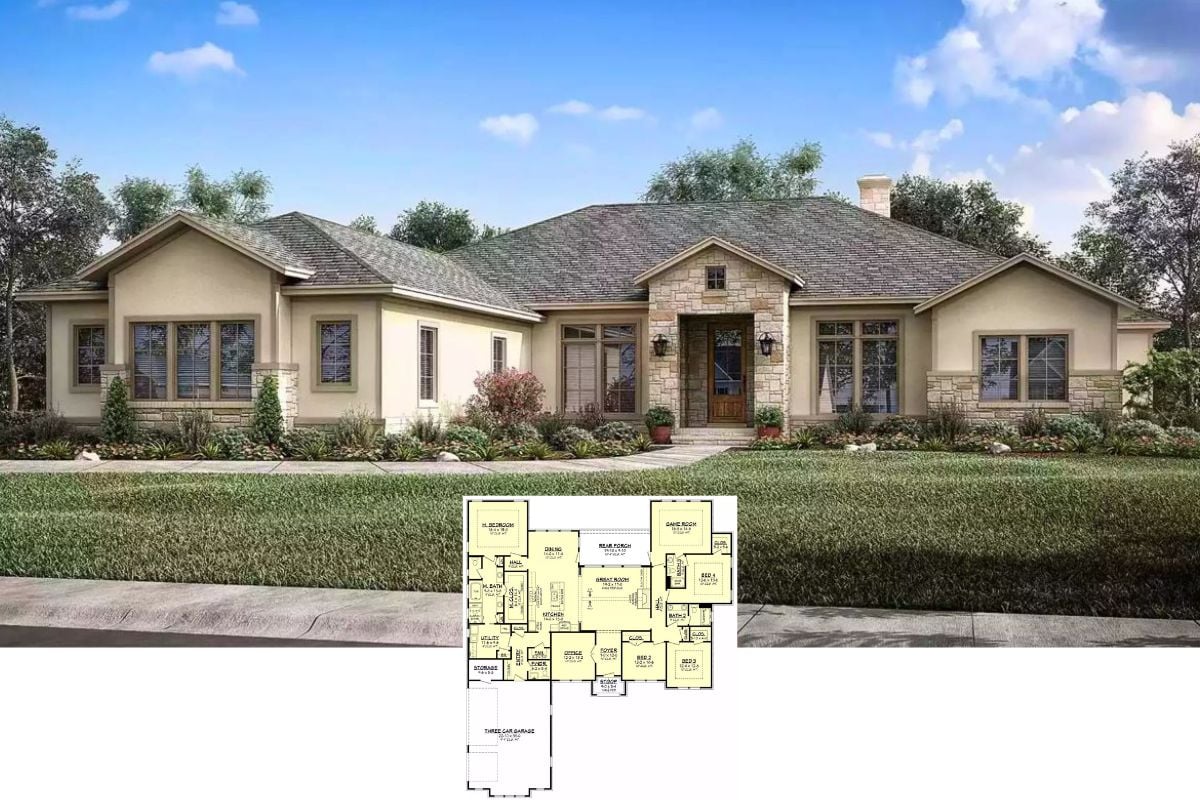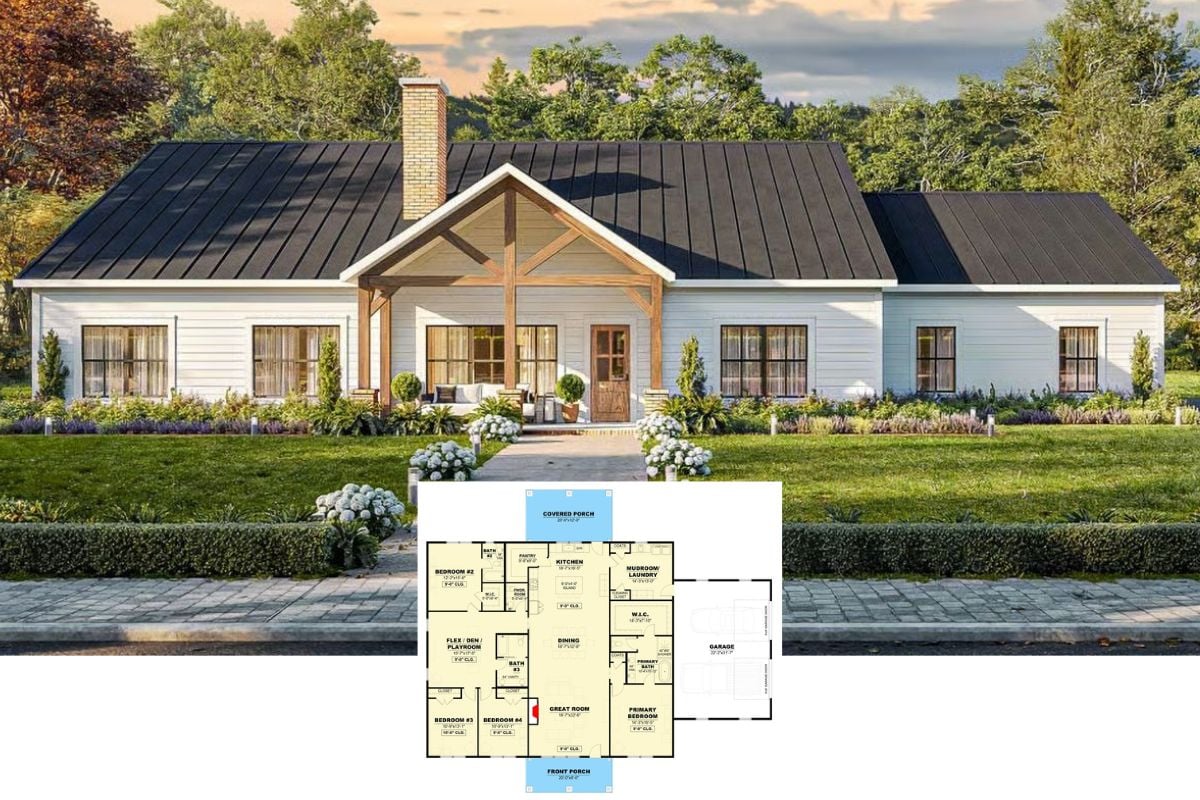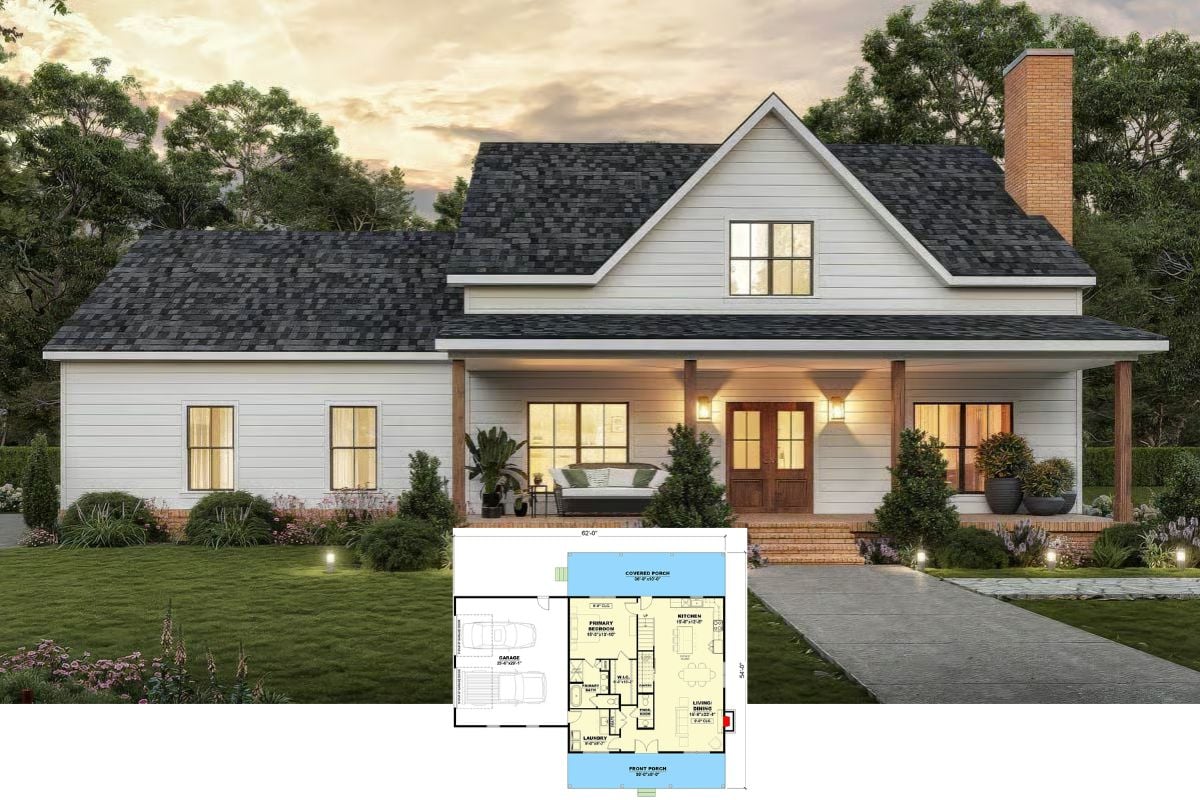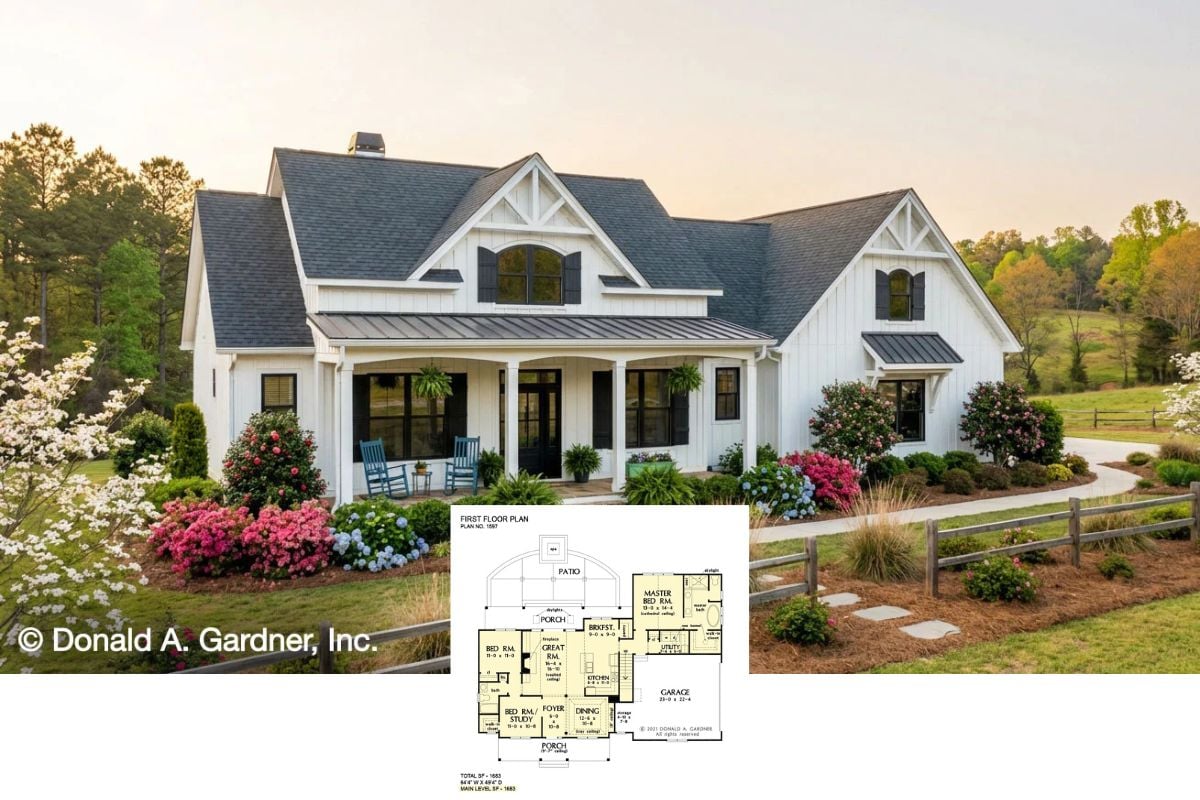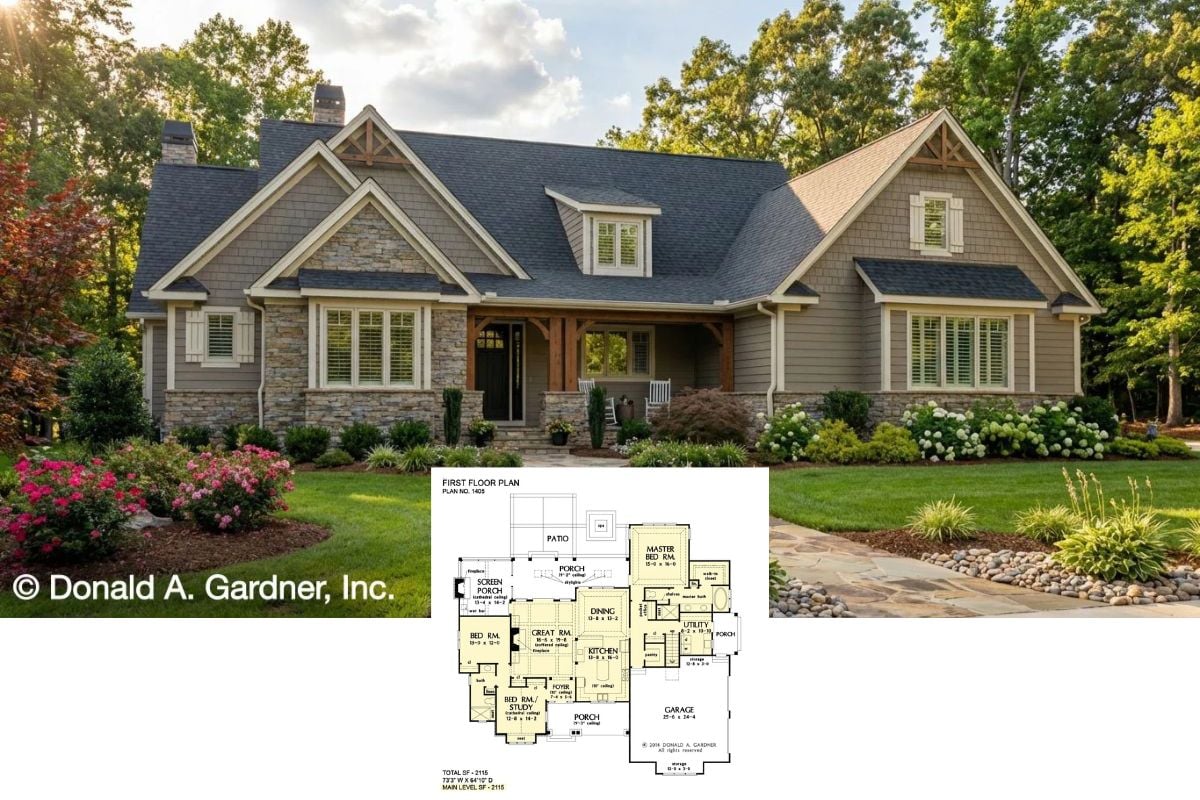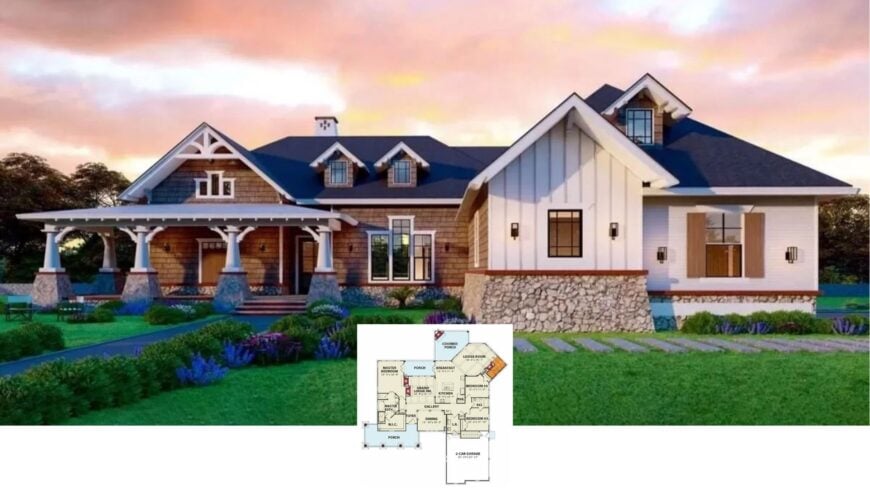
Would you like to save this?
Welcome to a single-story Craftsman-style beauty offering 2,249 square feet of refined living space, with three comfortable bedrooms and two-and-a-half bathrooms.
Its design exudes warmth and character with intricate stonework, fascinating dormer windows, and a classic wraparound porch. This home also includes a two-car garage and invites you to experience comfort and sophistication through its seamless blend of traditional aesthetics and contemporary amenities.
Craftsman Home with a Striking Stone Porch
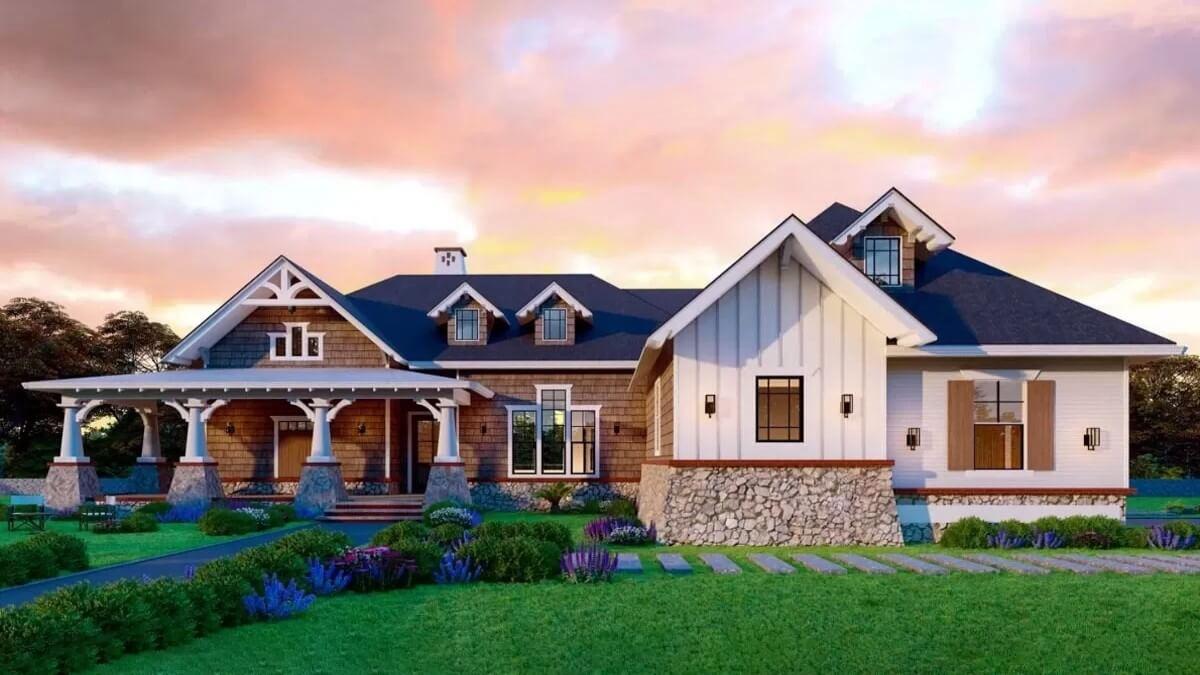
It’s a classic Craftsman home, celebrated for its robust stone details and handcrafted elements. The iconic board-and-batten siding and the shingled accents give it a timeless quality that feels both sophisticated and inviting.
Join me as we explore the remarkable features that make this home not just a house, but a haven.
Spacious Craftsman Floor Plan With a Grand Lodge Room
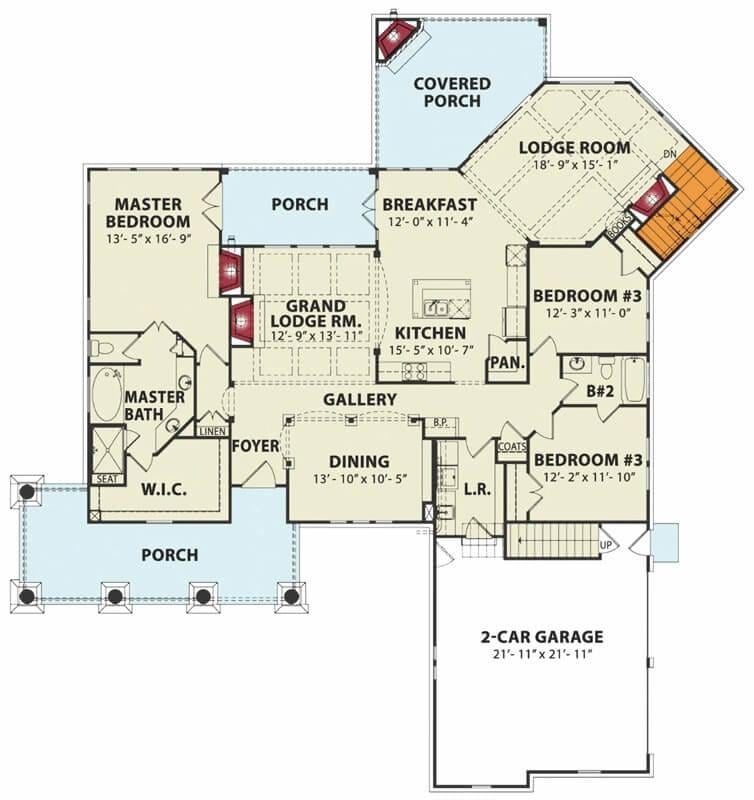
This well-designed layout features a grand lodge room as the focal point, perfect for gatherings. The master bedroom offers privacy with a generous walk-in closet, while the kitchen is efficiently placed for easy access to the breakfast and dining areas.
A covered porch off the lodge room adds a touch of indoor-outdoor living, characteristic of classic Craftsman designs.
Source: Architectural Designs – Plan 15636GE
Craftsman Exterior with Classic Stonework and Dormers
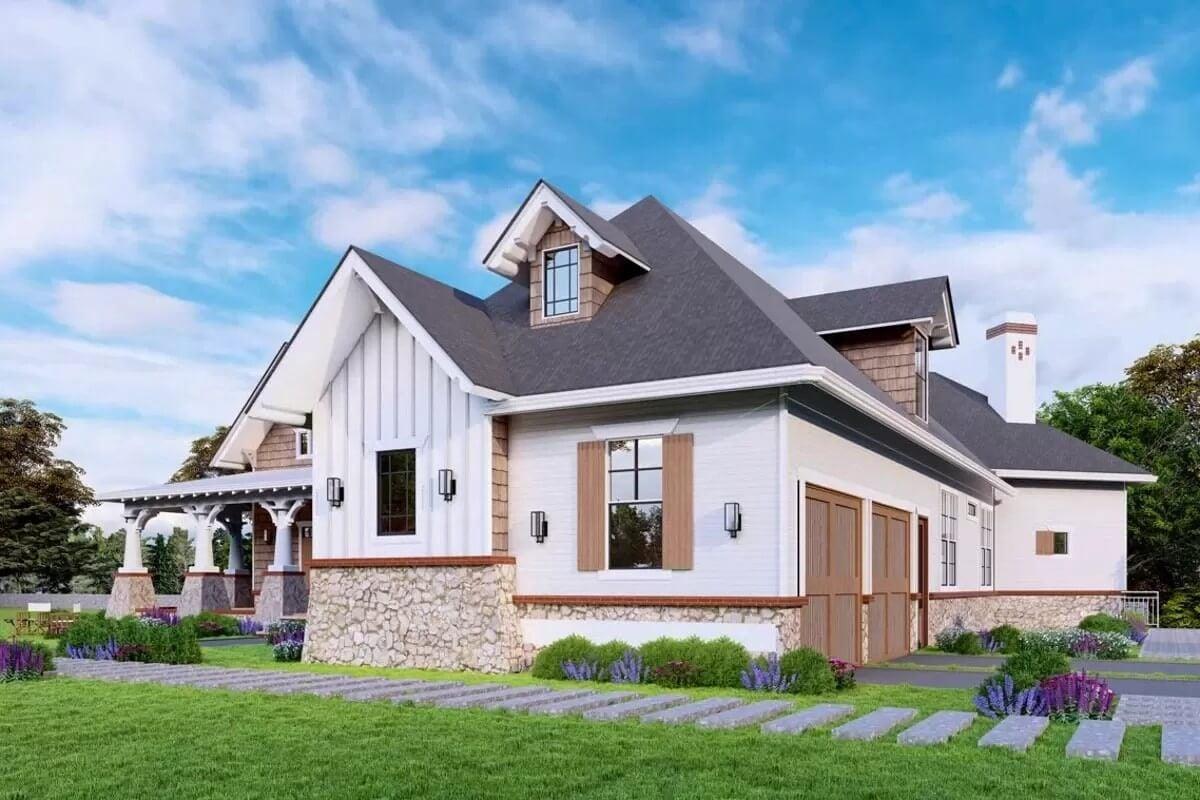
This Craftsman home exterior stands out with its detailed stone foundation and prominent dormer windows. The combination of board-and-batten siding with shingle accents offers a textured look that feels both innovative and timeless.
The spacious porch with decorative brackets adds to the inviting atmosphere, perfect for enjoying the outdoors.
Craftsman Facade with a Lovely Wraparound Porch
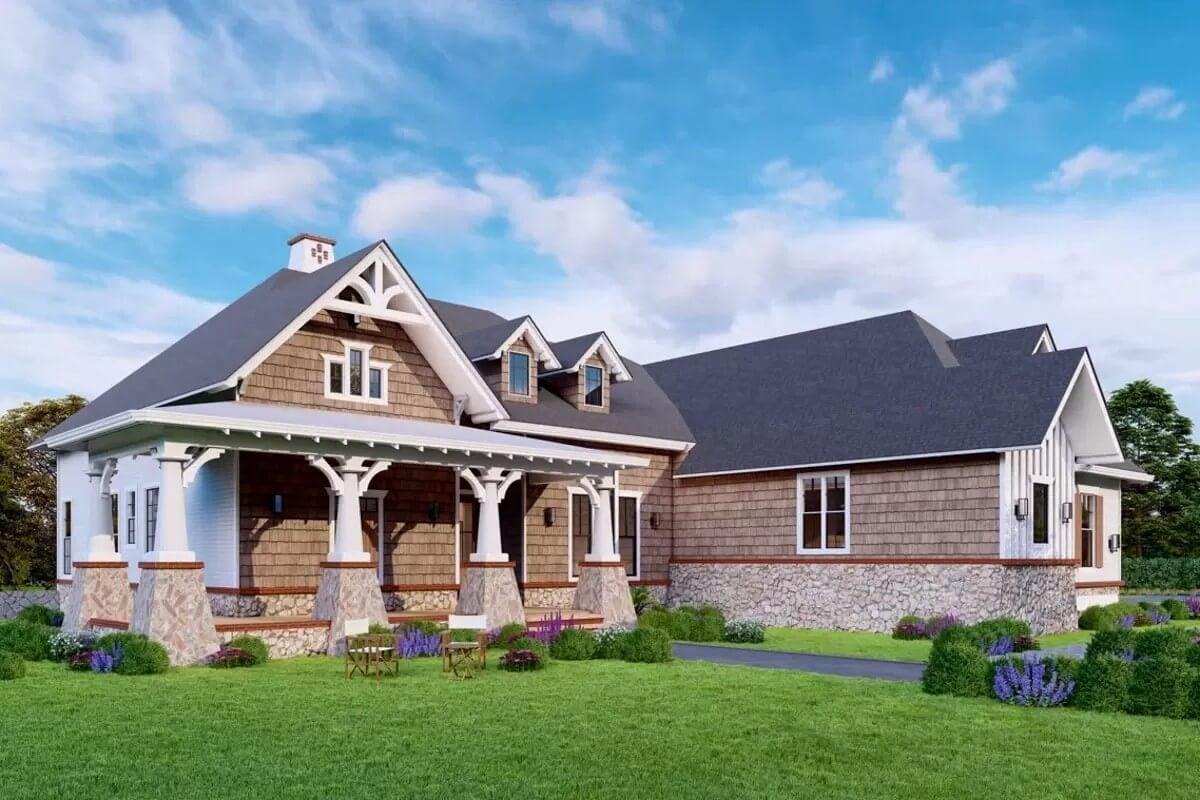
Kitchen Style?
This Craftsman home features a delightful wraparound porch supported by sturdy stone pillars, giving it a timeless appeal. The combination of shingle siding and board-and-batten accents creates a textural contrast that feels rich and varied.
Dormer windows and decorative trusses add a sense of style, highlighting the home’s architectural character.
Spacious Patio with a Tall Chimney Catches the Eye
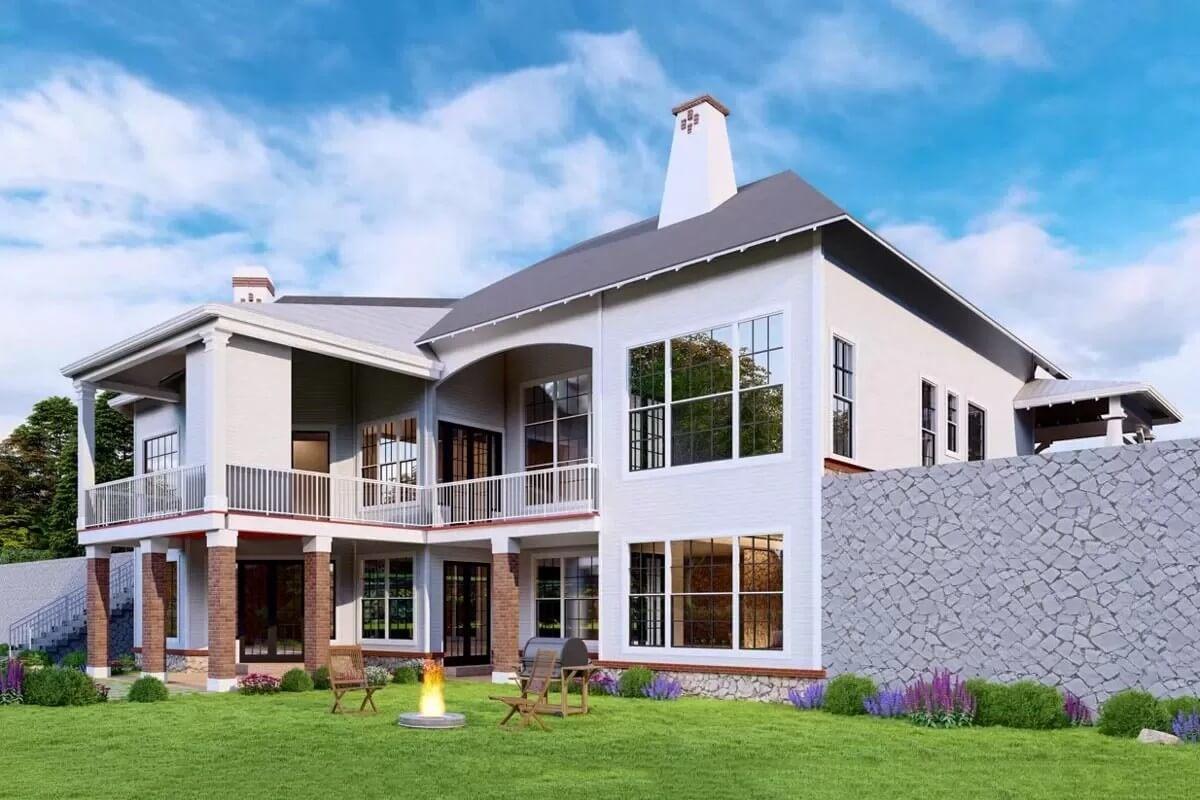
This home showcases a striking contrast between its white façade and the warm tones of exposed brick columns. The large windows flood the interior with natural light and enhance the connection to the lush outdoor lawn. My favorite part is the warm fire pit area, perfect for outdoor entertaining or relaxing under the stars.
Open-Concept Living Space with Arched Doorways Stealing the Show
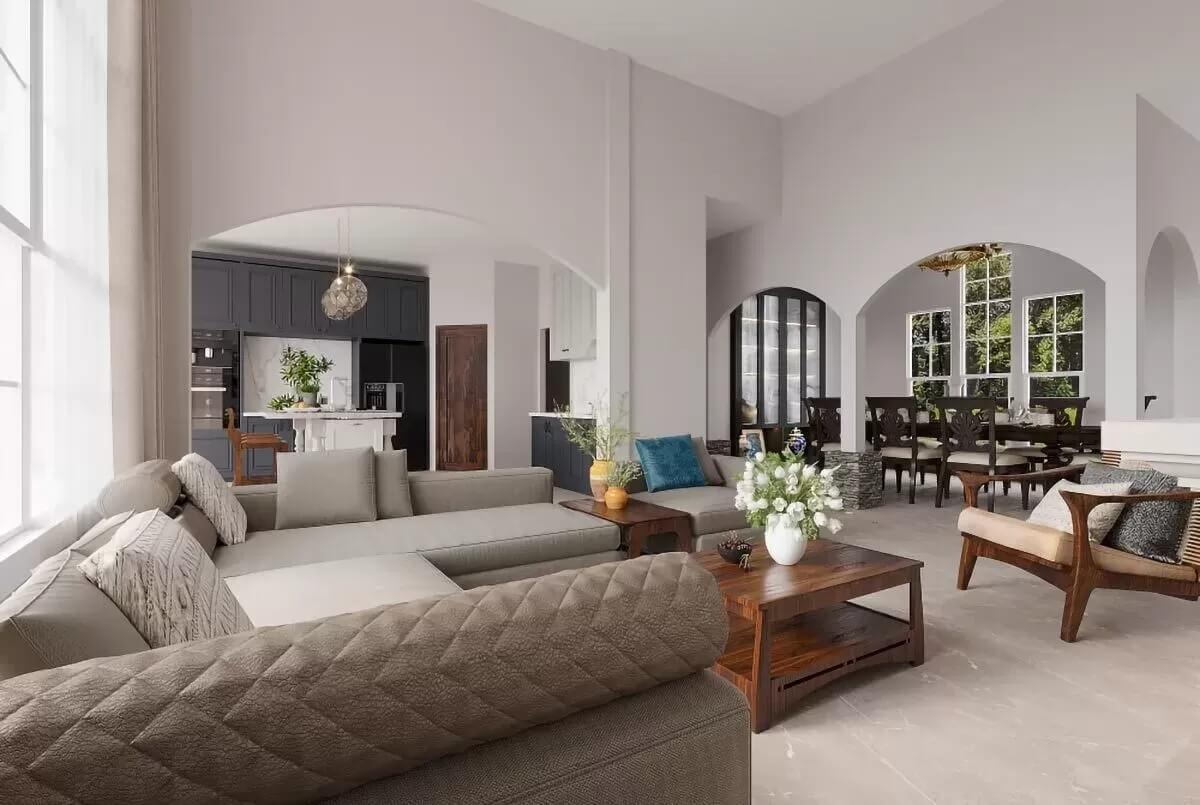
This spacious living area beautifully integrates various zones while maintaining a cohesive look. The standout feature is the series of arched doorways that create a visual flow, gracefully connecting the living room to the dining and kitchen areas.
Natural light floods the space, highlighting the mixture of plush seating and rich wooden accents for a harmonious balance.
Notice the Subtle Ceiling Fan in This Bright, Airy Craftsman Living Room
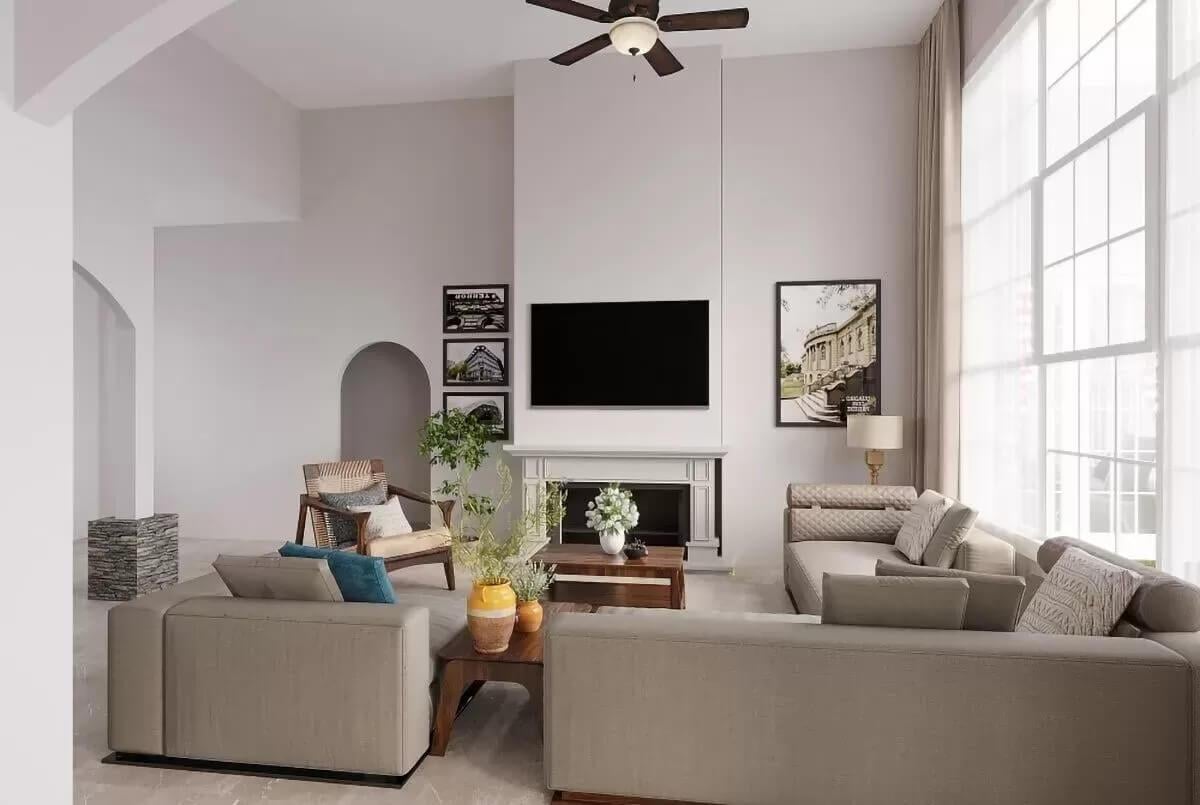
Home Stratosphere Guide
Your Personality Already Knows
How Your Home Should Feel
113 pages of room-by-room design guidance built around your actual brain, your actual habits, and the way you actually live.
You might be an ISFJ or INFP designer…
You design through feeling — your spaces are personal, comforting, and full of meaning. The guide covers your exact color palettes, room layouts, and the one mistake your type always makes.
The full guide maps all 16 types to specific rooms, palettes & furniture picks ↓
You might be an ISTJ or INTJ designer…
You crave order, function, and visual calm. The guide shows you how to create spaces that feel both serene and intentional — without ending up sterile.
The full guide maps all 16 types to specific rooms, palettes & furniture picks ↓
You might be an ENFP or ESTP designer…
You design by instinct and energy. Your home should feel alive. The guide shows you how to channel that into rooms that feel curated, not chaotic.
The full guide maps all 16 types to specific rooms, palettes & furniture picks ↓
You might be an ENTJ or ESTJ designer…
You value quality, structure, and things done right. The guide gives you the framework to build rooms that feel polished without overthinking every detail.
The full guide maps all 16 types to specific rooms, palettes & furniture picks ↓
This living room boasts high ceilings that bring attention to the stylish ceiling fan and the minimalist fireplace. Ample natural light floods the space through large windows, highlighting the neutral tones and plush seating arrangement.
The arched doorway provides a touch of architectural charm, enhancing the room’s welcoming atmosphere.
Check Out the Built-In Cabinet Lighting in This Exquisite Dining Room
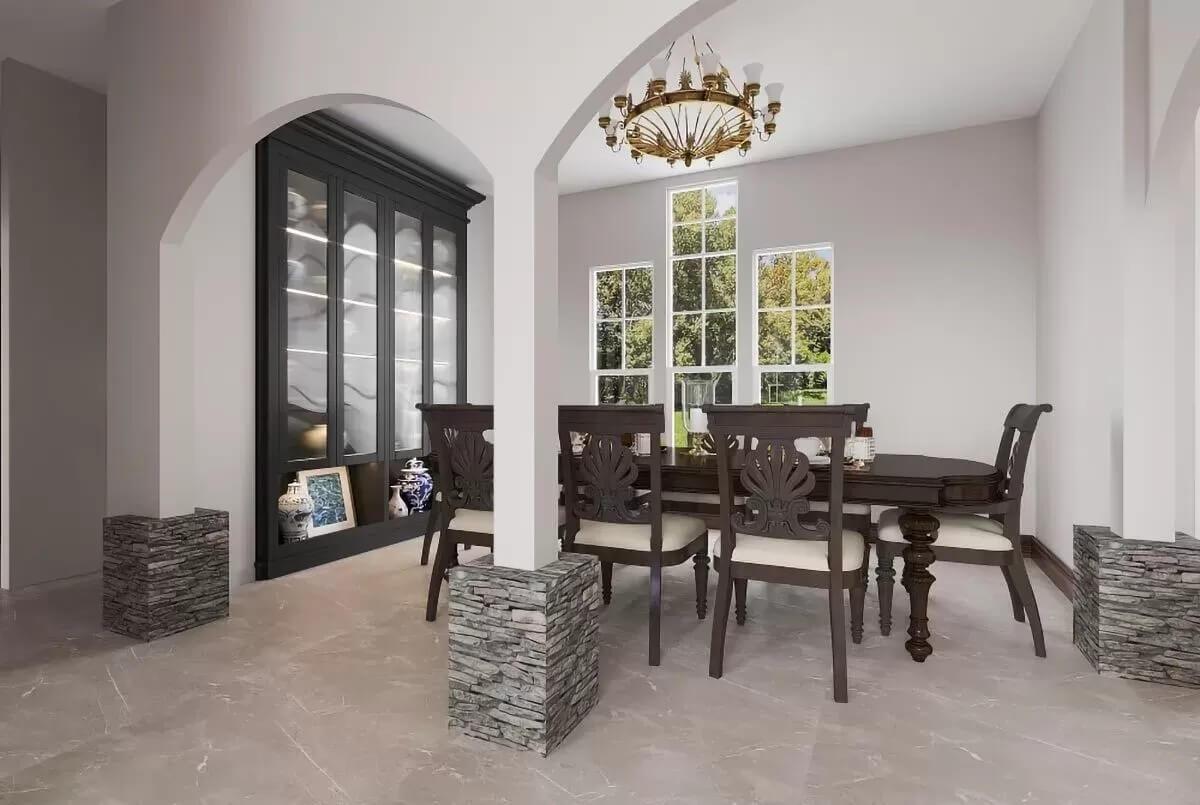
This dining room exudes sophistication with its dark wooden table and intricately carved chairs, perfectly complemented by a grand chandelier. I love how the built-in cabinet with glass doors and subtle lighting displays decorative vases.
The arched doorways and large windows allow natural light to flood in, enhancing the room’s inviting atmosphere.
Wow, Look at the Refined Minimalism of This Dual-Tone Kitchen
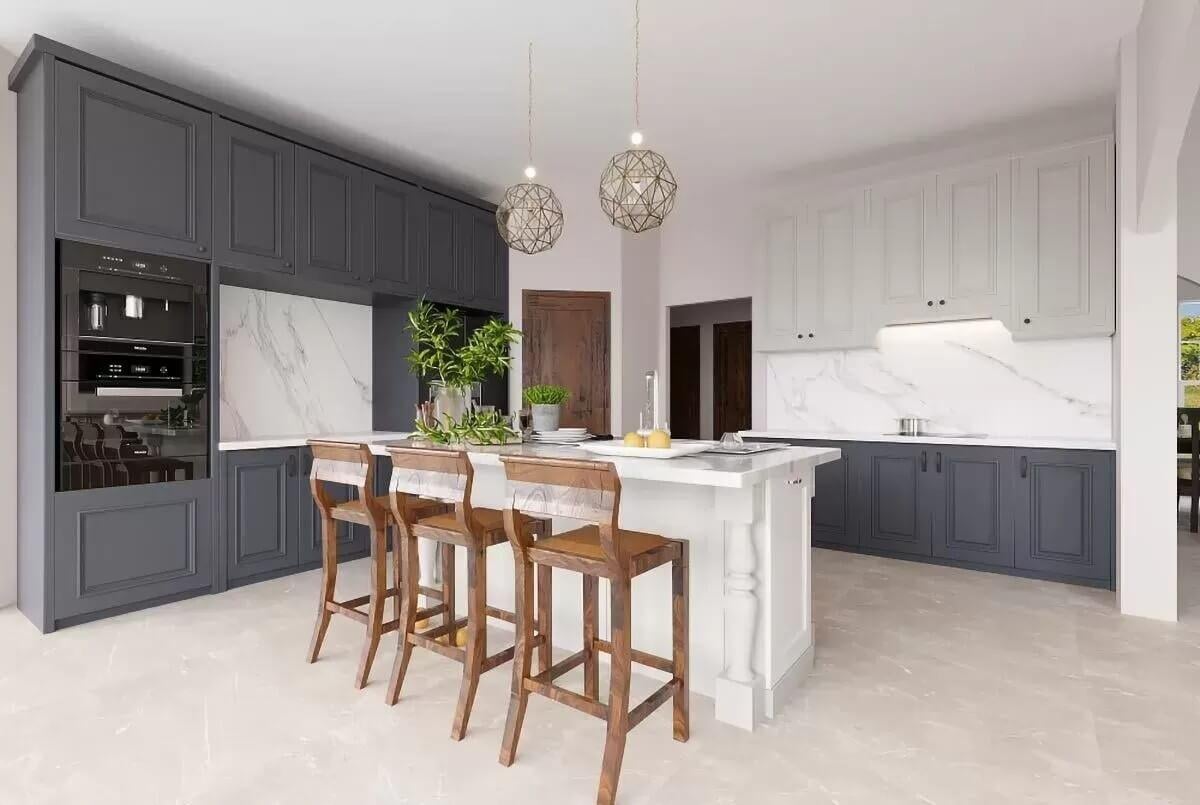
This kitchen captures attention with its striking blend of dark and light cabinetry, creating a sophisticated contrast. The geometric pendant lights add a minimalist touch above the expansive island, which features graceful wooden barstools.
Marble backsplashes and countertops seamlessly tie the space together, offering both function and style.
Notice the Natural Texture in This Harmonious Bedroom with Wicker Accents
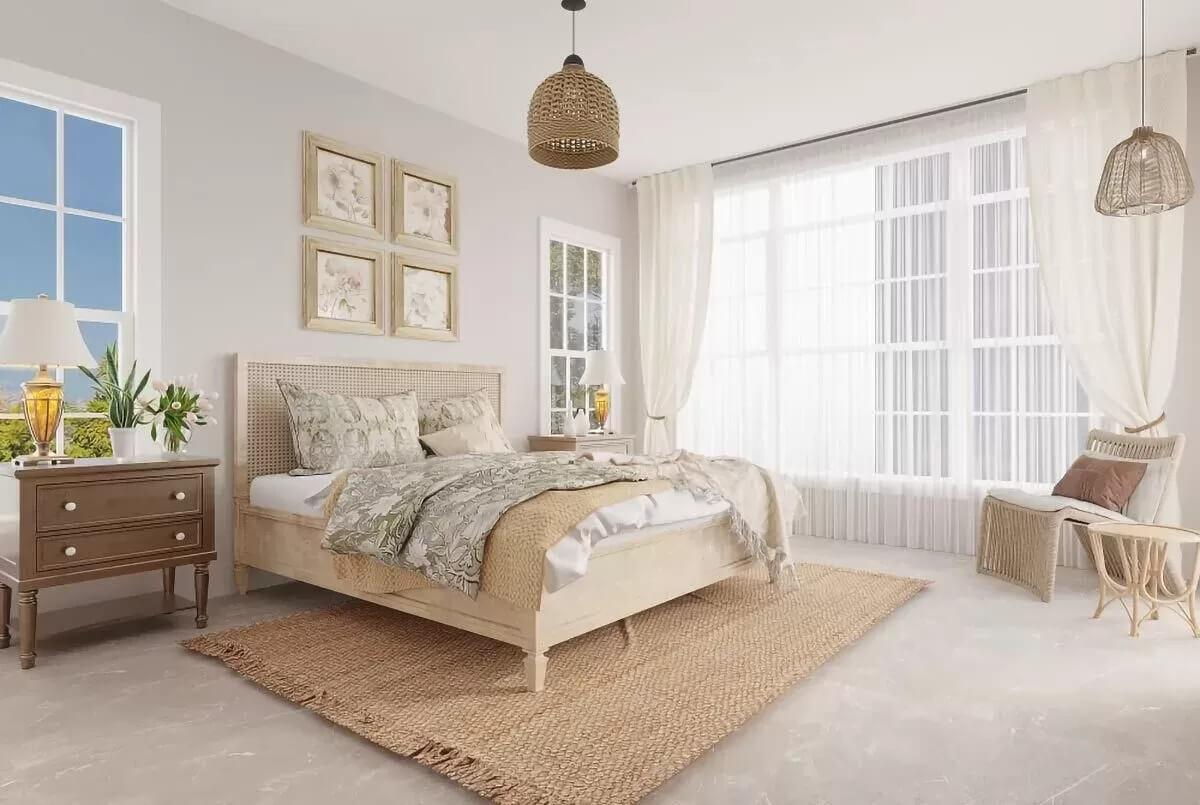
This bedroom captures a relaxed atmosphere with its soft color palette and abundant natural light. The wicker headboard and pendant light add warmth and texture, complementing the botanical prints above the bed. I love the way the sheer curtains and woven rug blend to create a calm and inviting retreat.
Check Out the Vibrant Pop of Color in This Crafty Bedroom
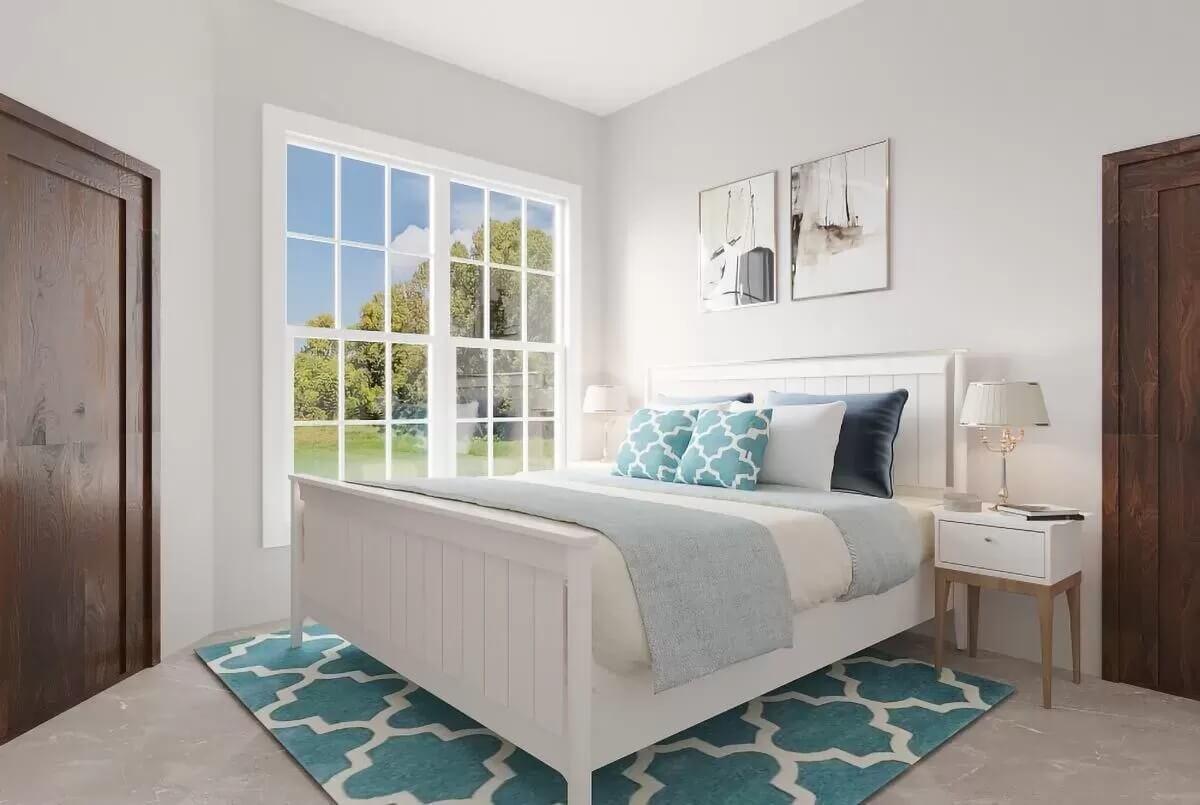
This bedroom beautifully balances simplicity and style, featuring a crisp white bed frame against soft, neutral walls. The large window floods the space with sunlight, highlighting the patterned rug and matching pillows that add a splash of color.
I love how the dark wood doors provide contrast, lending a warm, rustic touch to the room.
Enjoy the Soft Textures in This Bright Bedroom Retreat
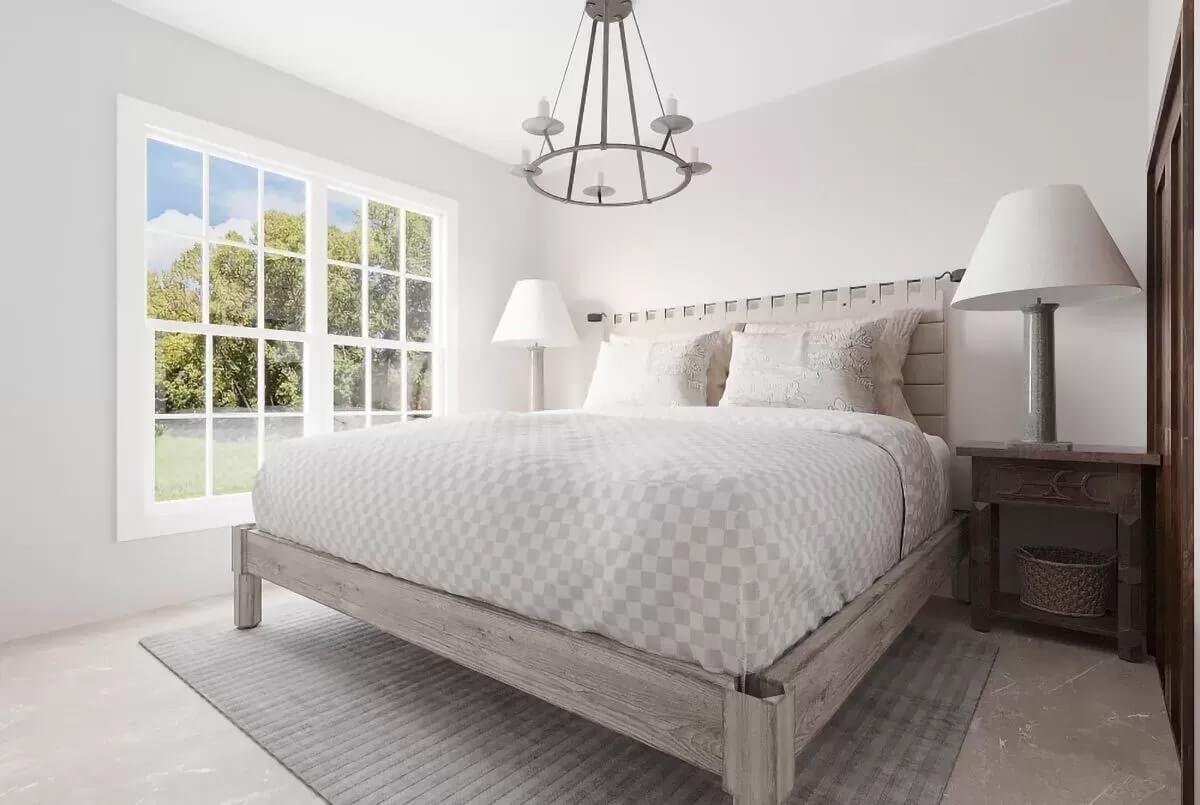
This bedroom features a calming palette of whites and grays, with a rustic wooden bed at the center. The simplicity of the design is enhanced by a large window that floods the room with natural light. I love the touch of industrial style from the metal chandelier, balancing grace with subtle rustic charm.
Source: Architectural Designs – Plan 15636GE


