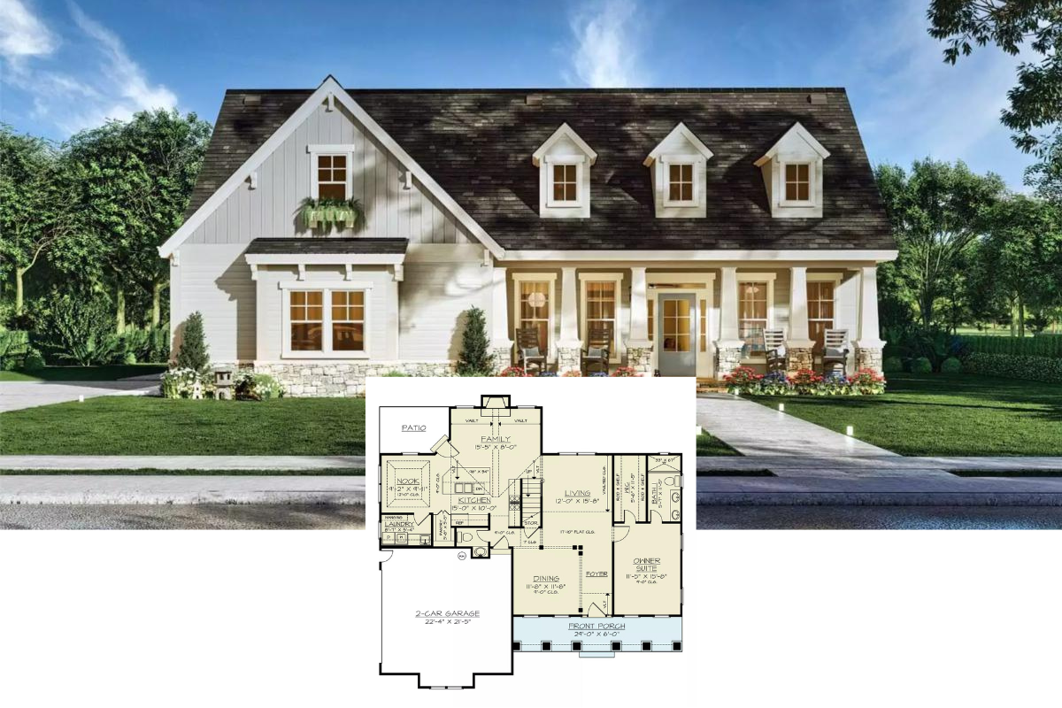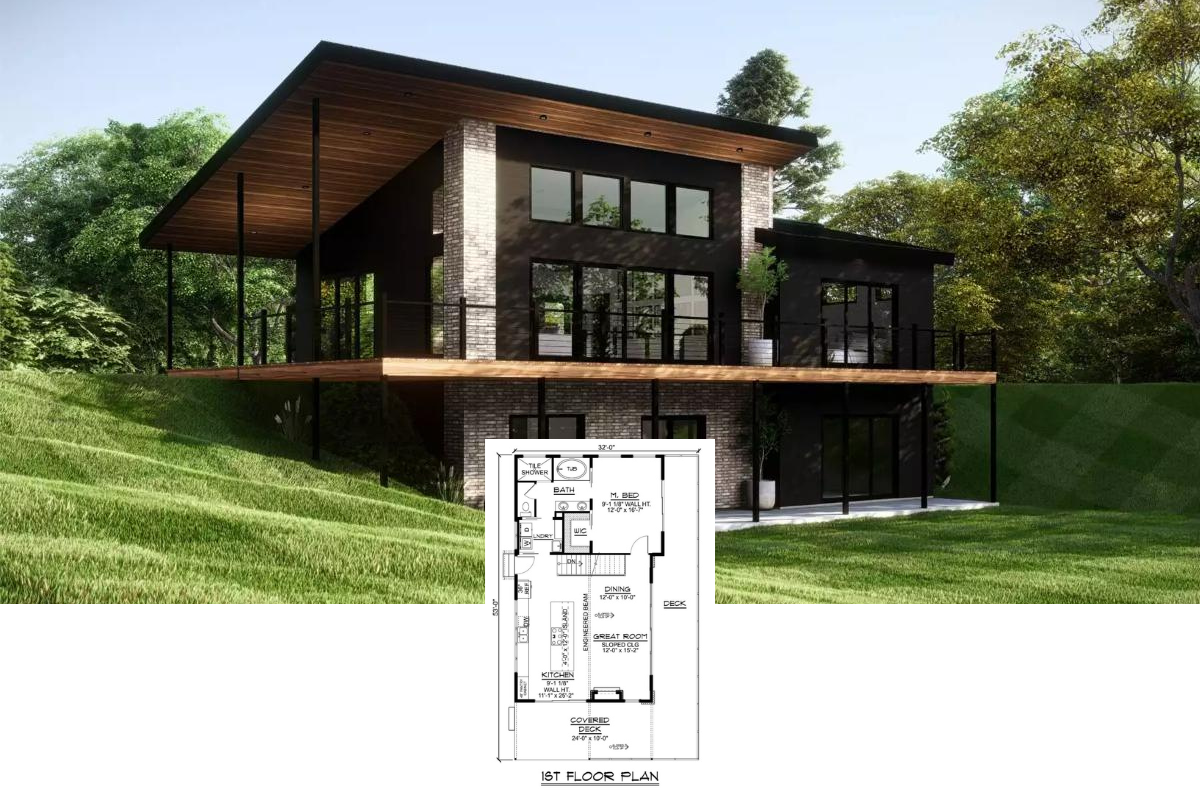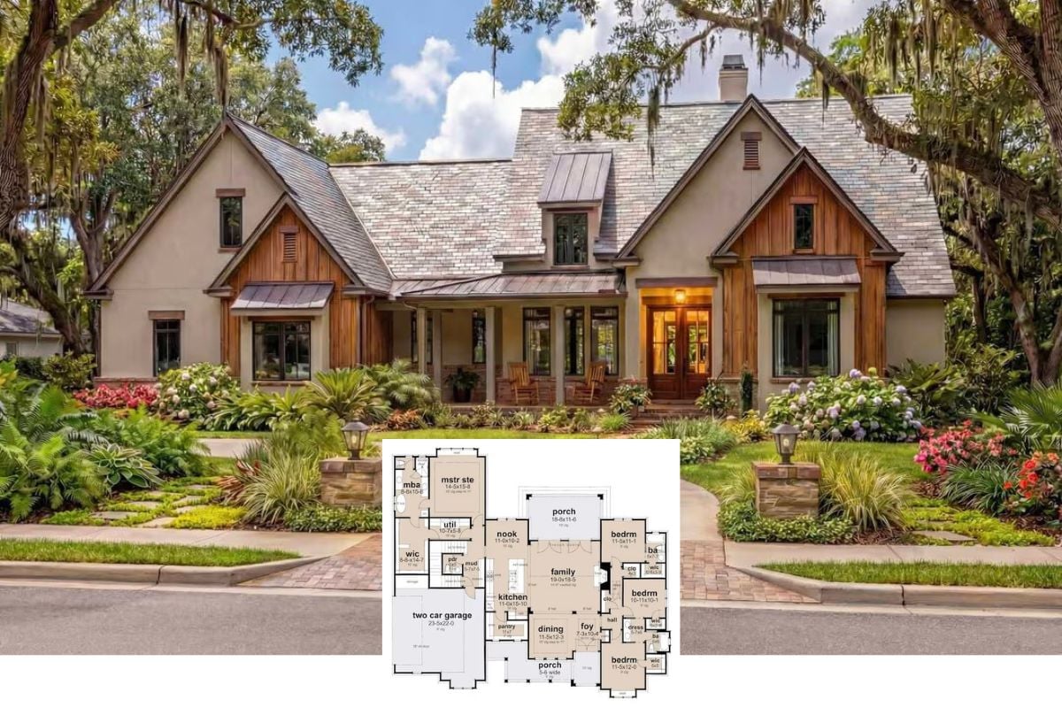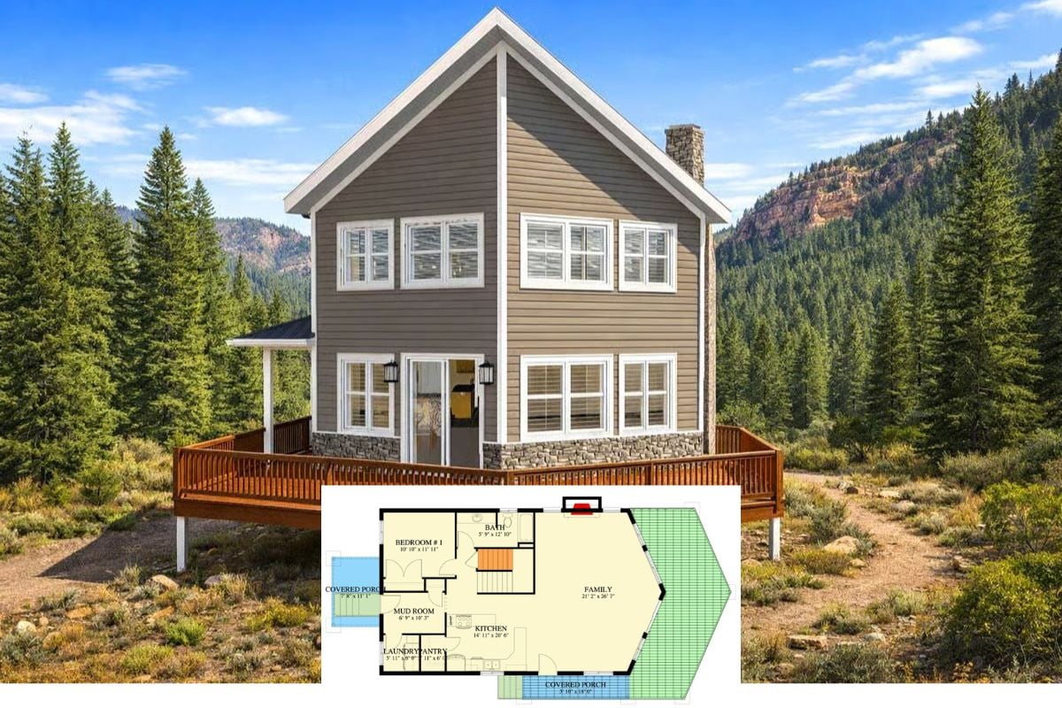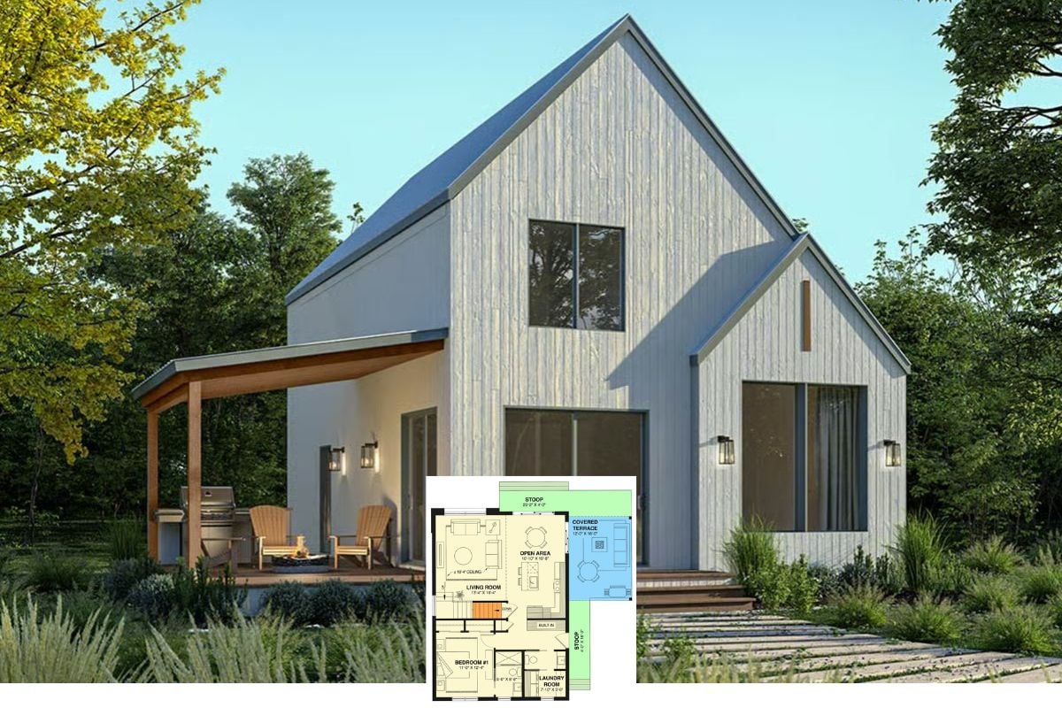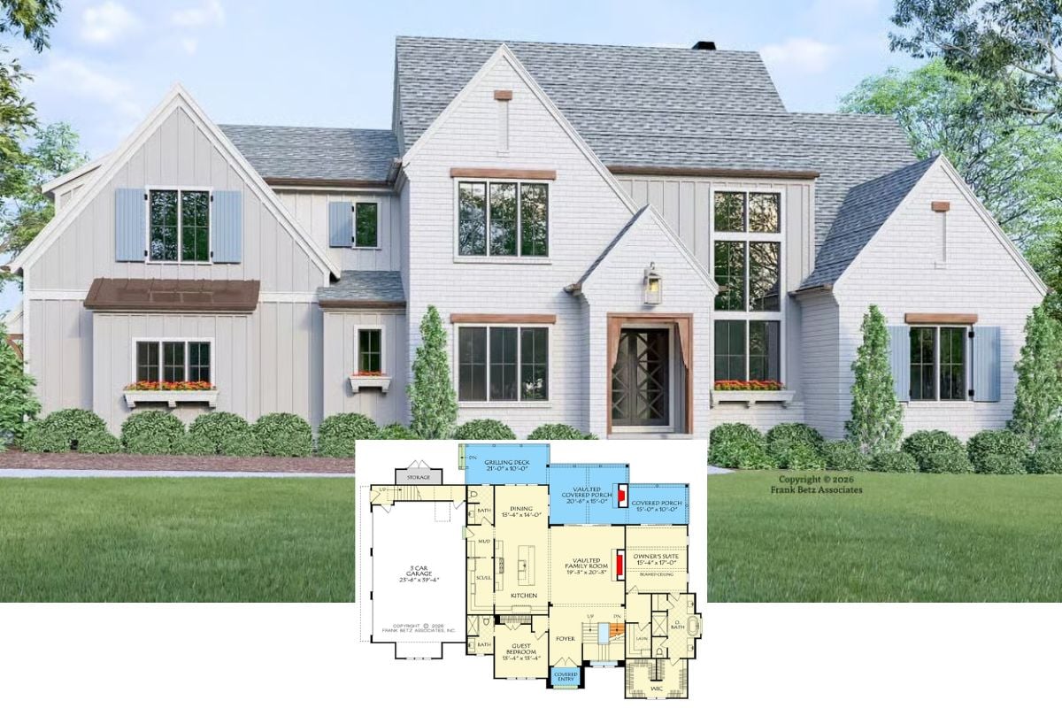Step into this beautifully designed Craftsman home spanning a generous 3,106 square feet, offering three cozy bedrooms and two to three and a half bathrooms, all wrapped in timeless architectural appeal. This inviting abode blends the rich textures of Craftsman style with the crisp details of a modern farmhouse, seen in its gabled rooflines and charming wooden accents. A welcoming light vertical siding pairs harmoniously with stone elements, creating a façade that exudes warmth and elegance from every angle.
Craftsman Bungalow with a Touch of Farmhouse Beauty
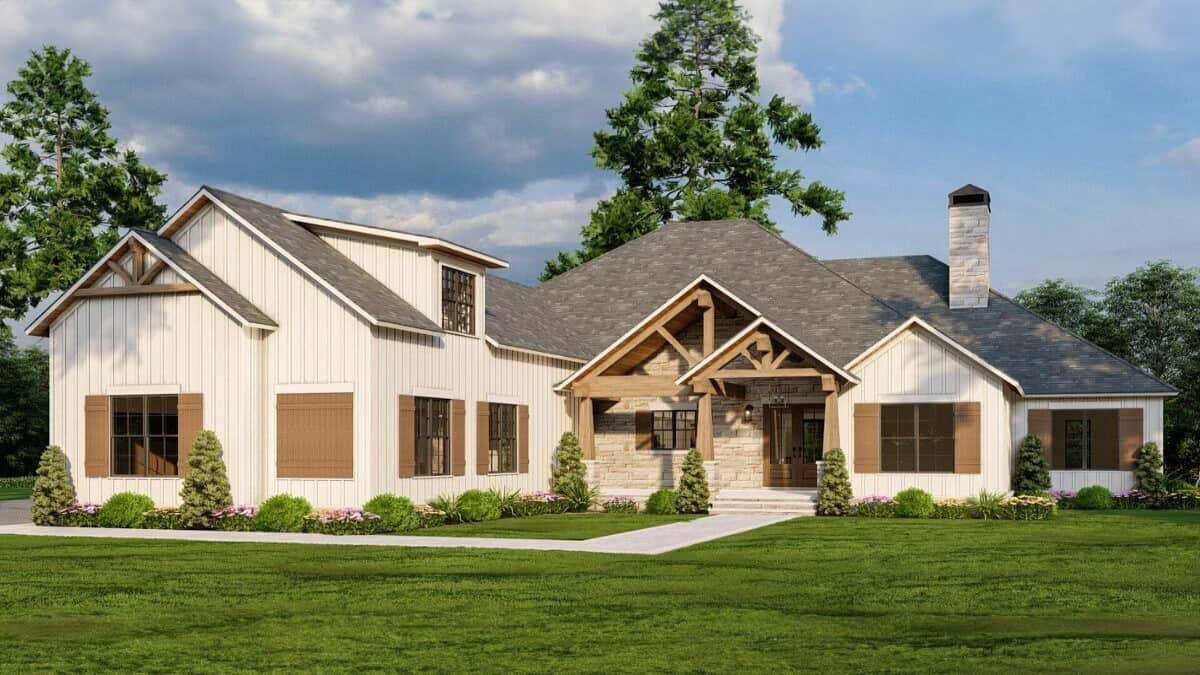
Would you like to save this?
This home perfectly captures the essence of Craftsman architecture, known for its handcrafted quality and timeless simplicity. The blend with modern farmhouse elements adds a touch of contemporary sophistication, with a nod to rustic comforts. As you explore the thoughtful layout, from the open concept living spaces to the expansive screened porch, it’s clear this home is designed not just for living, but for gathering and making memories.
Explore the Thoughtful Layout of This Craftsman-Inspired Floor Plan
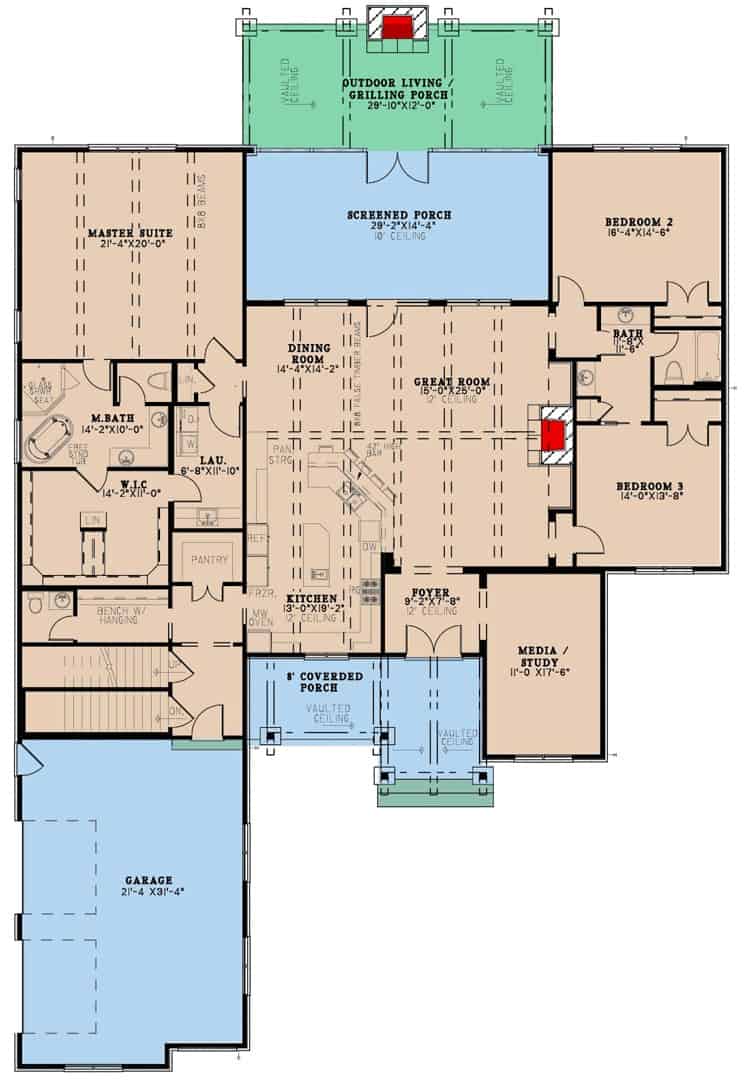
This floor plan beautifully integrates indoor and outdoor living, featuring a spacious screened porch and grilling area at the rear. The open-concept design seamlessly connects the great room, dining room, and kitchen, enhancing functionality and interaction. Notable details like the media room and the generous master suite offer both entertainment and privacy, underscoring the home’s craftsman influence.
Discover the Hidden Potential in This Craftsman Bonus Room
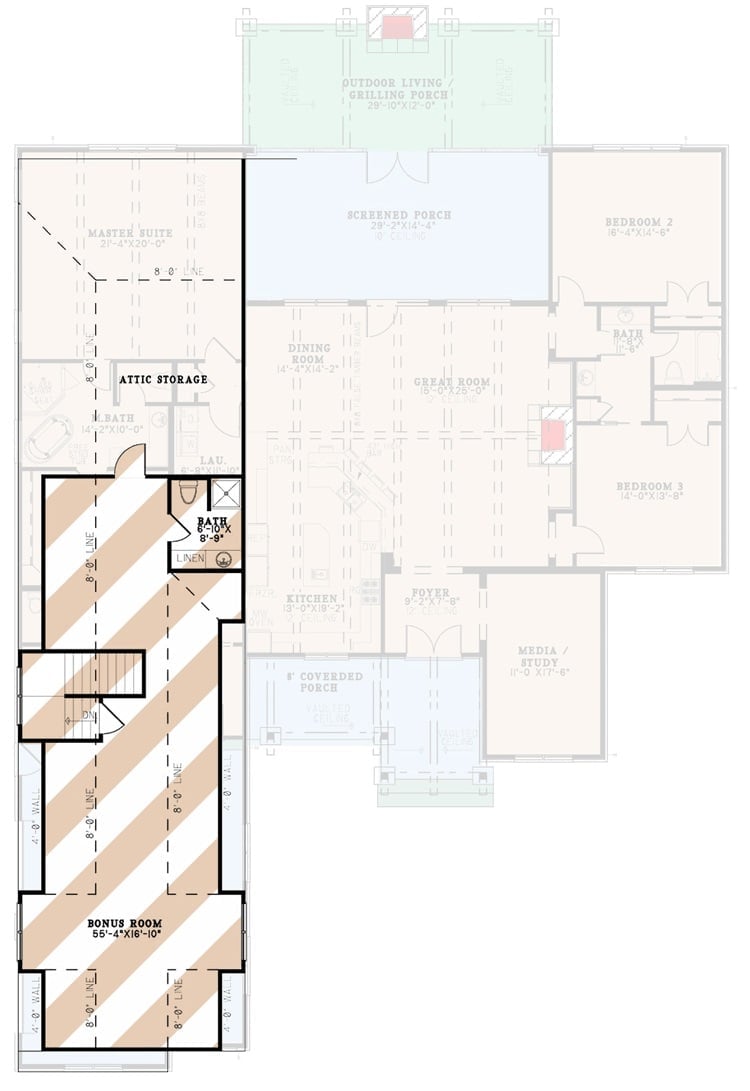
The floor plan unveils a generous bonus room that’s perfect for a personal studio or guest accommodations. Conveniently located near attic storage, it offers ample space for creativity or relaxation. This versatile area enhances the home’s craftsman charm, providing additional functionality without compromising style.
Imagine the Possibilities in This Spacious Unfinished Basement
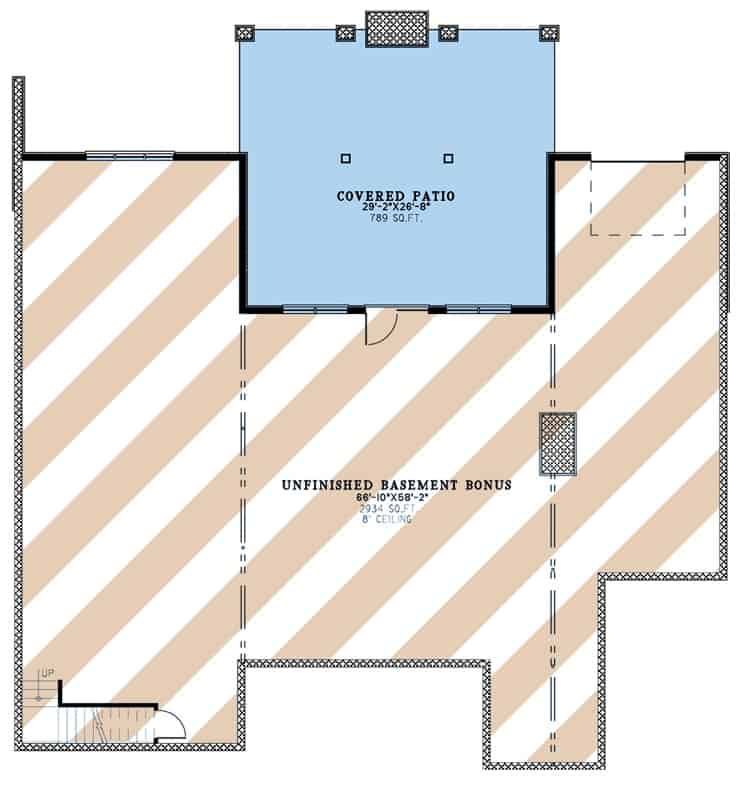
This floor plan highlights a substantial unfinished basement bonus area, promising versatility for future customization. The expansive layout, adjacent to a large covered patio, suggests endless potential for turning this space into a home gym, entertainment room, or workshop. With easy access to outdoor living, it seamlessly blends interior ambition with exterior leisure.
Source: Architectural Designs – Plan 70869MK
Wow, Look at This Stunning Craftsman-Style Garage with Triple Doors
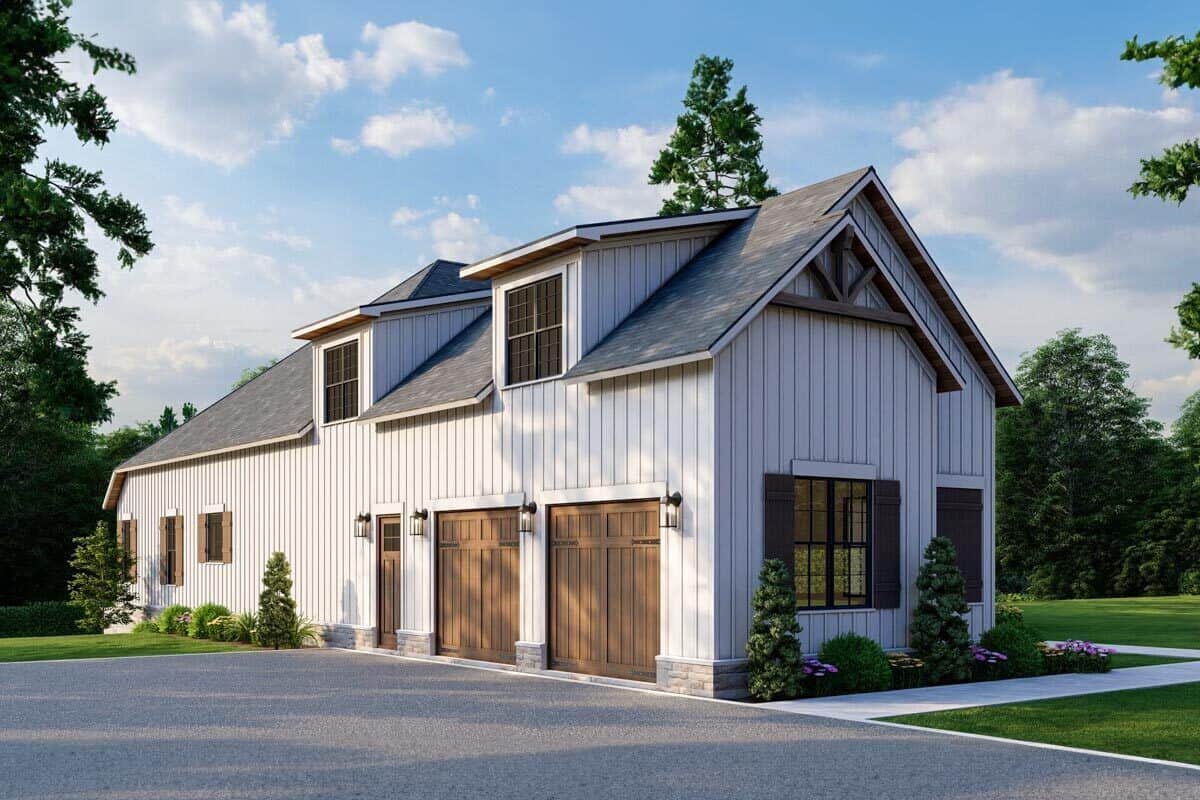
Were You Meant
to Live In?
This craftsman-style garage captures attention with its striking vertical siding and rich wooden accents. The triple wooden carriage doors provide both functionality and aesthetic appeal, complementing the stone foundations. Dormer windows add charm and allow natural light, while the neatly landscaped exterior enhances the overall elegance.
Admire the Clean Lines of This Bungalow’s Dual Dormers and Elevation
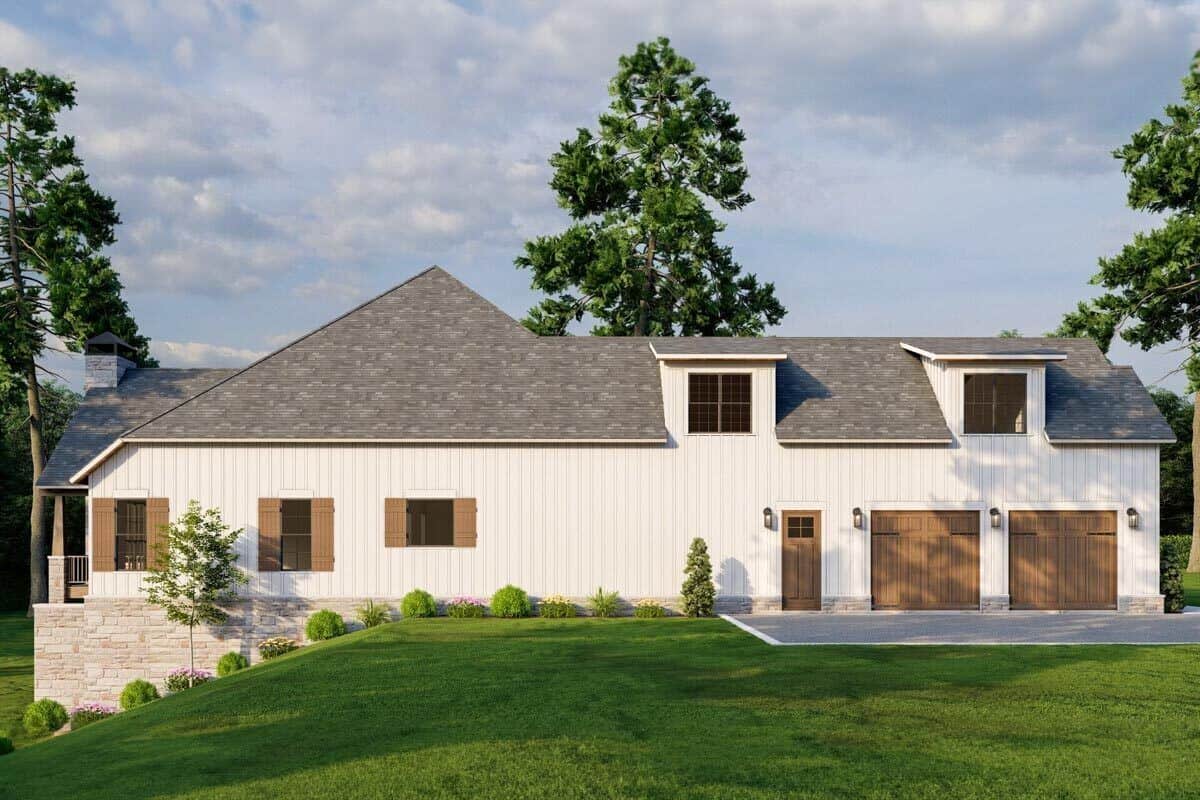
This bungalow showcases understated elegance with its horizontal layout, punctuated by dual dormer windows that offer visual interest and natural light. The exterior features vertical siding paired with rustic wooden shutters, complementing the rich wooden garage doors. Set against lush greenery, the stone foundation adds a solid, crafted touch that enhances the home’s craftsman roots.
Notice the Striking Stone Chimney on This Beautiful Farmhouse
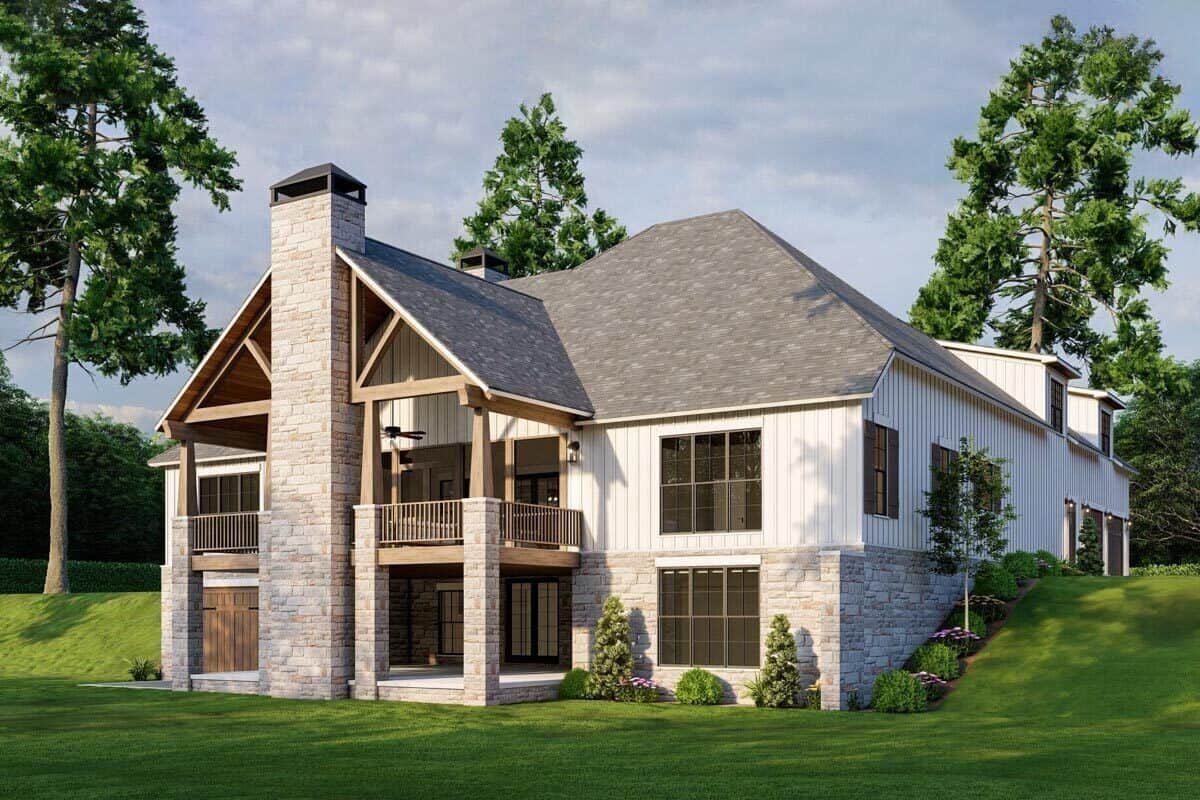
This stunning home combines modern farmhouse elements with a craftsman touch, highlighted by a prominent stone chimney. The white vertical siding contrasts beautifully with the stone accents, creating a clean yet robust look. With its covered patio and upper balcony, this residence blends functionality with aesthetic charm, ideal for enjoying both indoor and outdoor living.
Take in the Craftsman Beauty of This Dual-Level Balcony Design
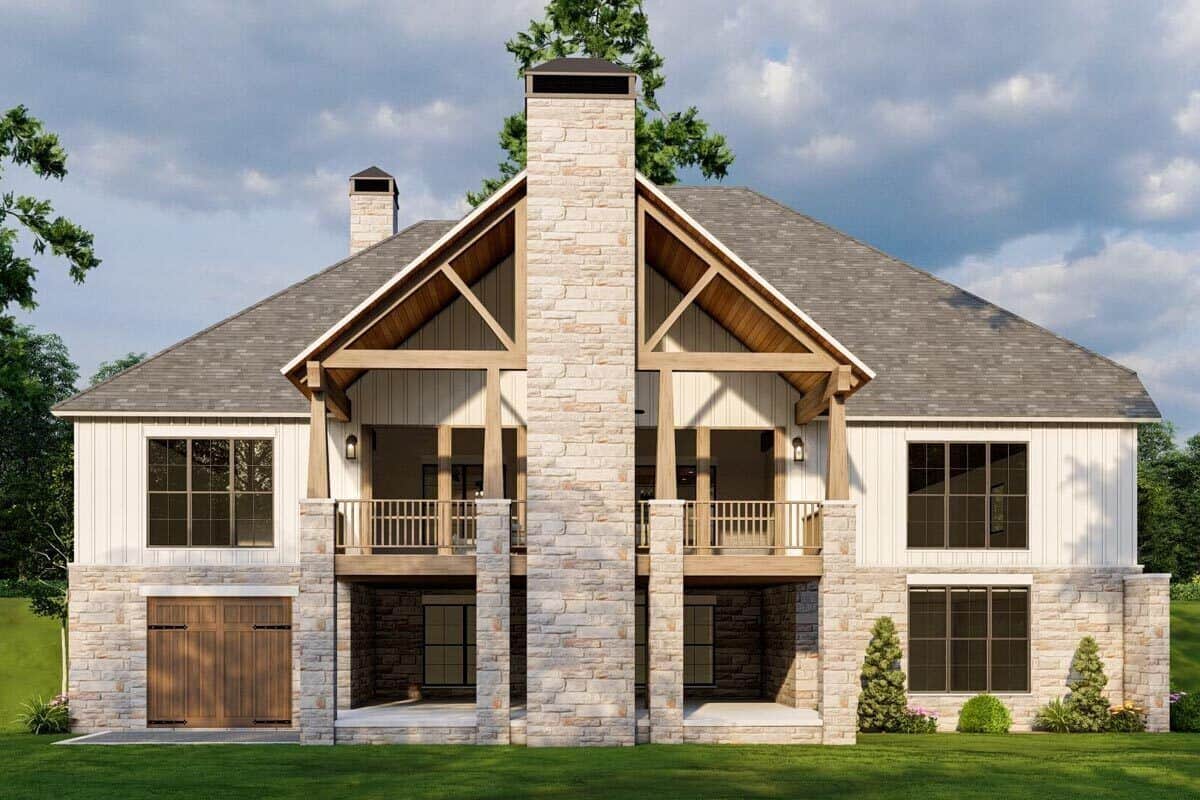
Home Stratosphere Guide
Your Personality Already Knows
How Your Home Should Feel
113 pages of room-by-room design guidance built around your actual brain, your actual habits, and the way you actually live.
You might be an ISFJ or INFP designer…
You design through feeling — your spaces are personal, comforting, and full of meaning. The guide covers your exact color palettes, room layouts, and the one mistake your type always makes.
The full guide maps all 16 types to specific rooms, palettes & furniture picks ↓
You might be an ISTJ or INTJ designer…
You crave order, function, and visual calm. The guide shows you how to create spaces that feel both serene and intentional — without ending up sterile.
The full guide maps all 16 types to specific rooms, palettes & furniture picks ↓
You might be an ENFP or ESTP designer…
You design by instinct and energy. Your home should feel alive. The guide shows you how to channel that into rooms that feel curated, not chaotic.
The full guide maps all 16 types to specific rooms, palettes & furniture picks ↓
You might be an ENTJ or ESTJ designer…
You value quality, structure, and things done right. The guide gives you the framework to build rooms that feel polished without overthinking every detail.
The full guide maps all 16 types to specific rooms, palettes & furniture picks ↓
This stunning craftsman-inspired home features a prominent stone chimney that perfectly complements its dual-level balcony. The exterior showcases vertical siding and stone elements, bringing a balance of texture and warmth. Oversized windows offer plenty of natural light while the landscaped surroundings add a touch of nature to the architectural elegance.
Check Out the Timber-Framed Entryway on This Contemporary Farmhouse
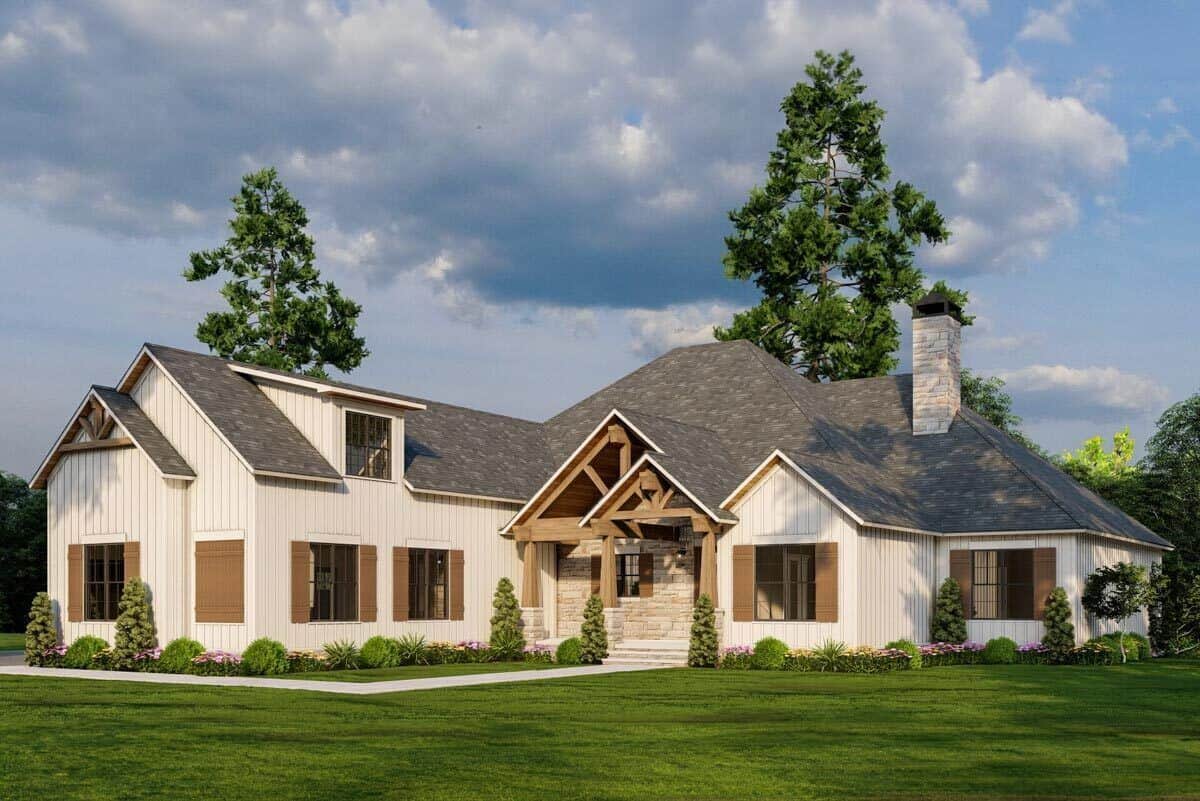
This modern farmhouse exudes charm with its timber-framed entryway and classic gabled roof. The white vertical siding contrasts elegantly with the rich wooden shutters and natural stone accents. Nestled in vibrant greenery, the design effortlessly blends rustic elements with contemporary touches, making a striking architectural statement.
Notice the Exposed Beam Ceiling in This Craftsman Living Room
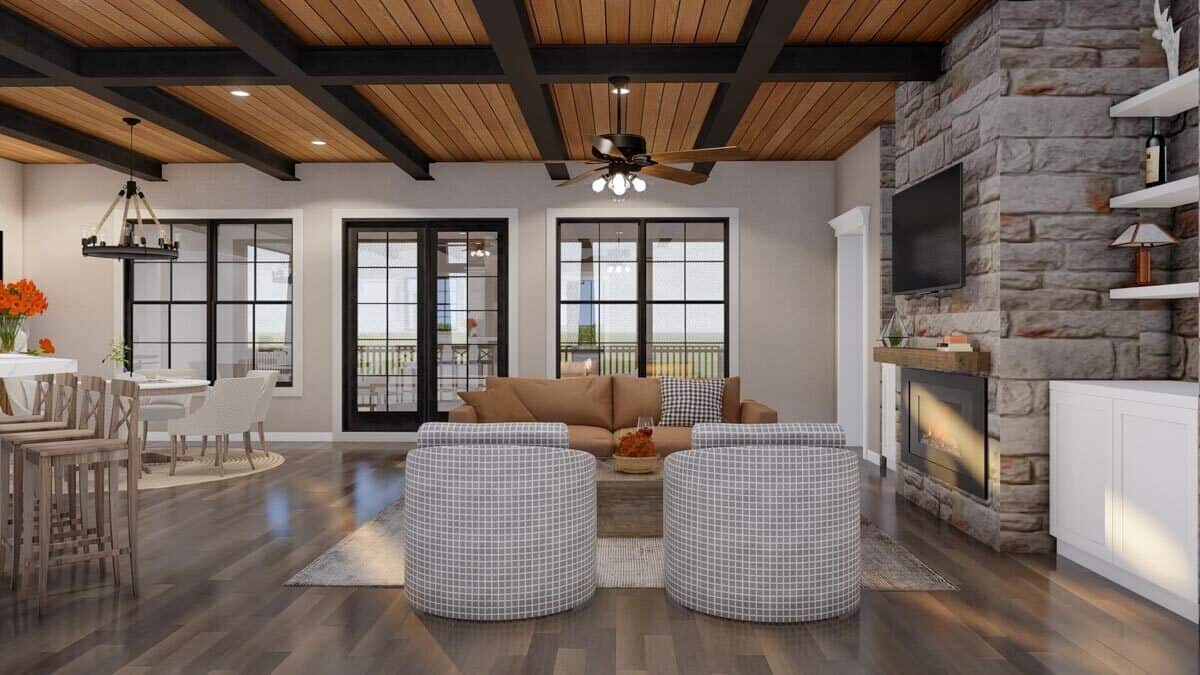
This living room strikes a perfect balance between rustic charm and modern elegance, highlighted by its stunning exposed beam ceiling. The stone fireplace, complete with a mounted television, serves as the focal point, adding texture and warmth to the space. Large windows flood the room with natural light, while the open layout seamlessly blends into the adjacent dining area, perfect for social gatherings.
Spot the Classic Craftsmanship in This Living Room’s Stone Fireplace
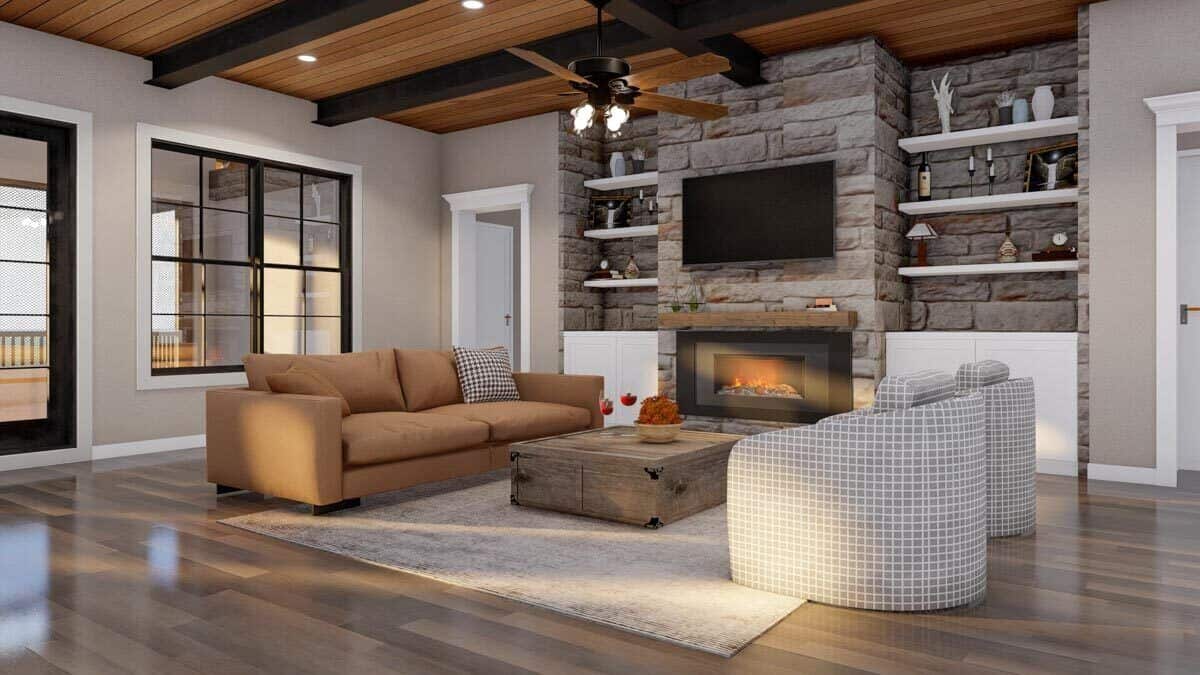
This inviting living room highlights craftsman design with its impressive stone fireplace and rich wooden ceiling. The sleek black-framed windows offer a modern touch, enhancing the room’s ample natural light. Cozy yet refined, the space effortlessly blends a neutral palette with varied textures, while built-in shelving adds functional elegance.
Notice the Built-in Shelving Enhancing This Snug Living Space
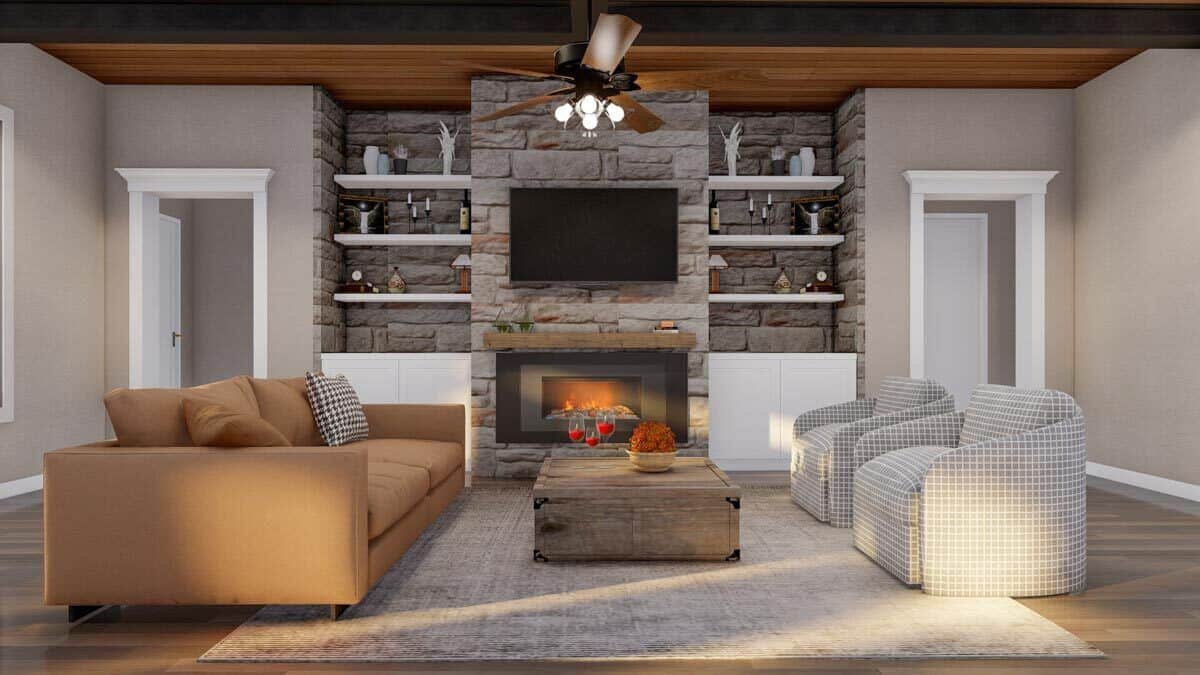
This living room exudes warmth with its central stone fireplace flanked by sleek built-in shelving, perfect for displaying cherished decor. The cozy seating arrangement features a plush sofa and patterned armchairs, creating an inviting space for relaxation. A wooden ceiling adds depth and character, complementing the textured walls and providing a rustic yet refined touch.
Check Out the Exposed Beam Ceiling in This Open Living Space
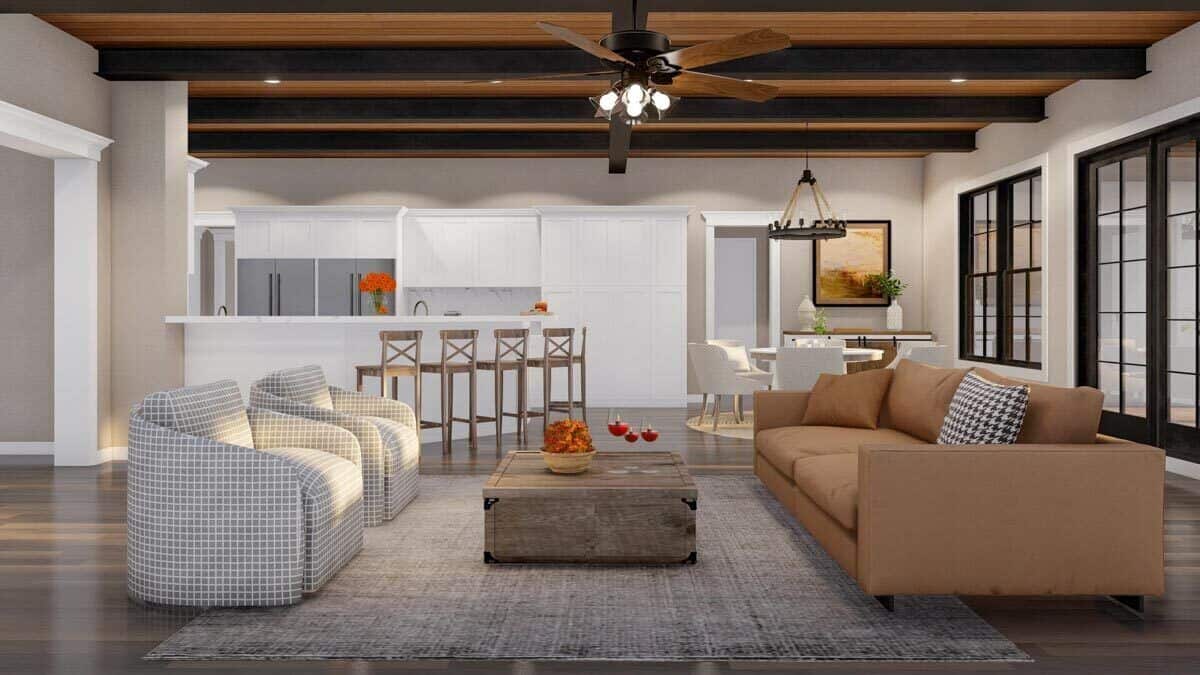
This living area cleverly combines rustic elements with modern design, featuring an impressive exposed beam ceiling that adds depth. The neutral, warm-toned furniture and a vintage wooden coffee table create a cozy yet stylish ambiance. Open-concept living is key here, as the space seamlessly connects to the kitchen and dining area, enhancing the flow for both gatherings and everyday life.
Take a Look at the Gorgeous Wood Ceiling in This Farmhouse Kitchen
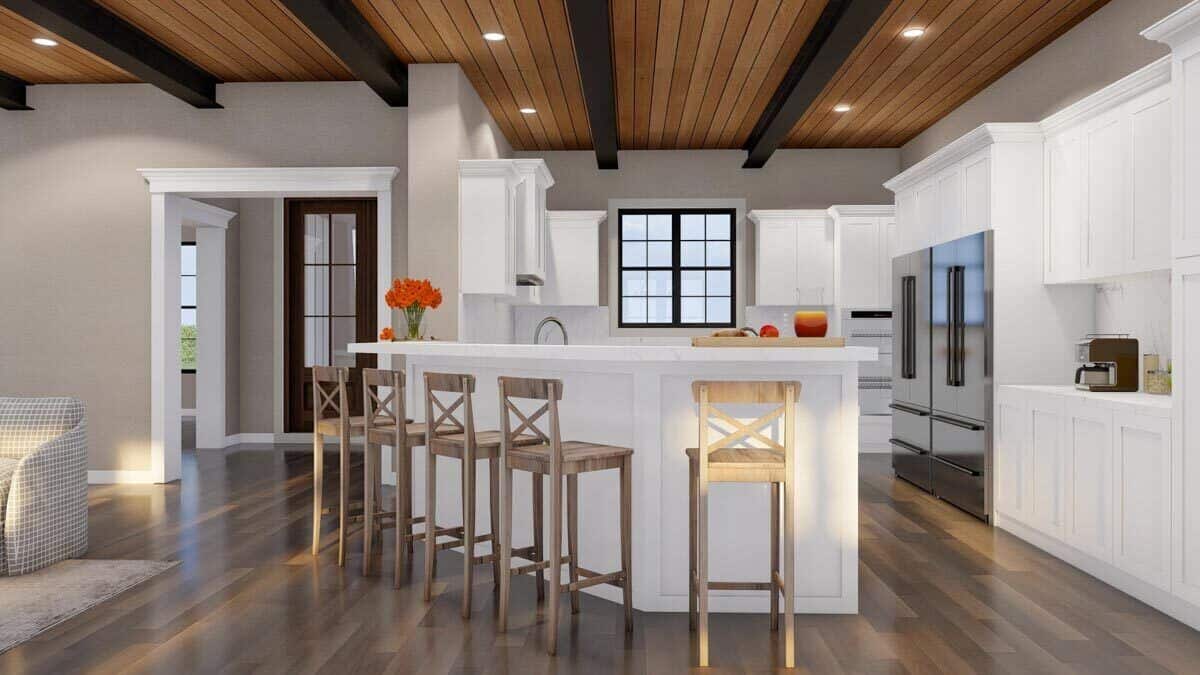
🔥 Create Your Own Magical Home and Room Makeover
Upload a photo and generate before & after designs instantly.
ZERO designs skills needed. 61,700 happy users!
👉 Try the AI design tool here
This kitchen artfully blends contemporary design with farmhouse warmth, highlighted by its stunning wood-paneled ceiling with dark exposed beams. The crisp white cabinetry and large island offer both style and function, while the sleek black-framed window adds a modern touch. Neutral tones on the walls and floor create a harmonious backdrop, making the space feel welcoming and expansive.
Take a Look at These Double Fridges Against Crisp White Cabinetry
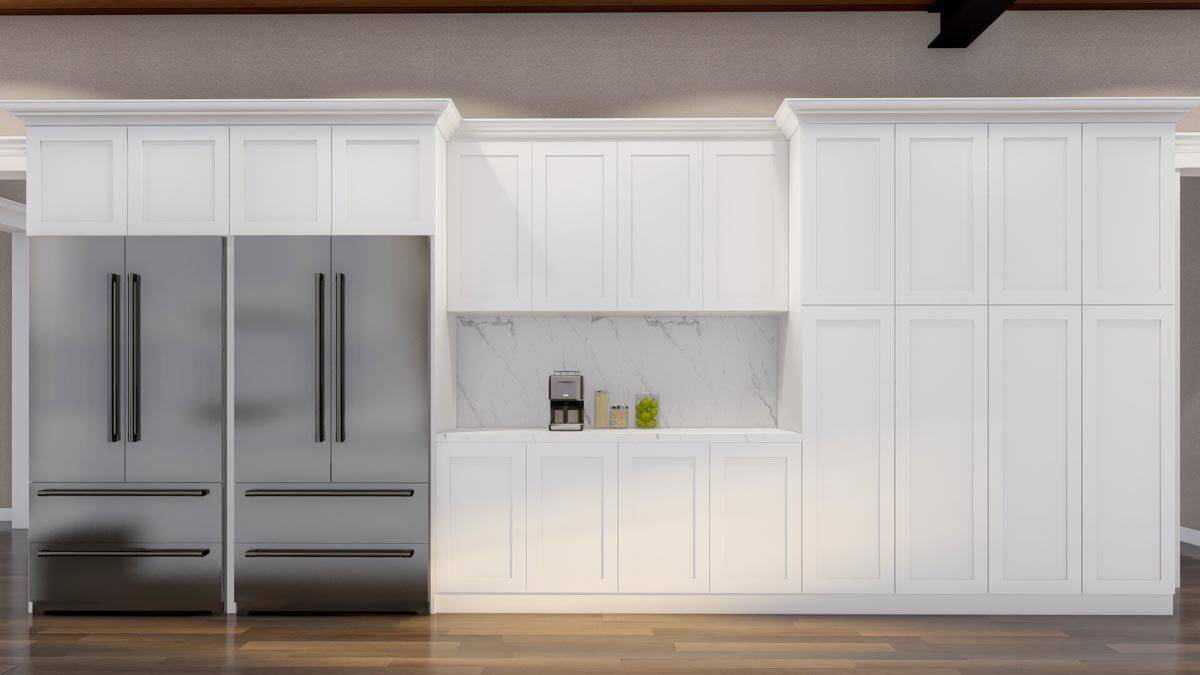
This modern kitchen wall is all about clean lines and functionality, featuring a pair of stainless steel refrigerators seamlessly integrated into the white cabinetry. The minimalist design is accented by a marble backsplash and countertop, creating a fresh and uncluttered look. With ample storage and a built-in niche, this setup emphasizes both practicality and style in the kitchen space.
Spot the Exquisite Stone Fireplace Framing This Open Kitchen Design
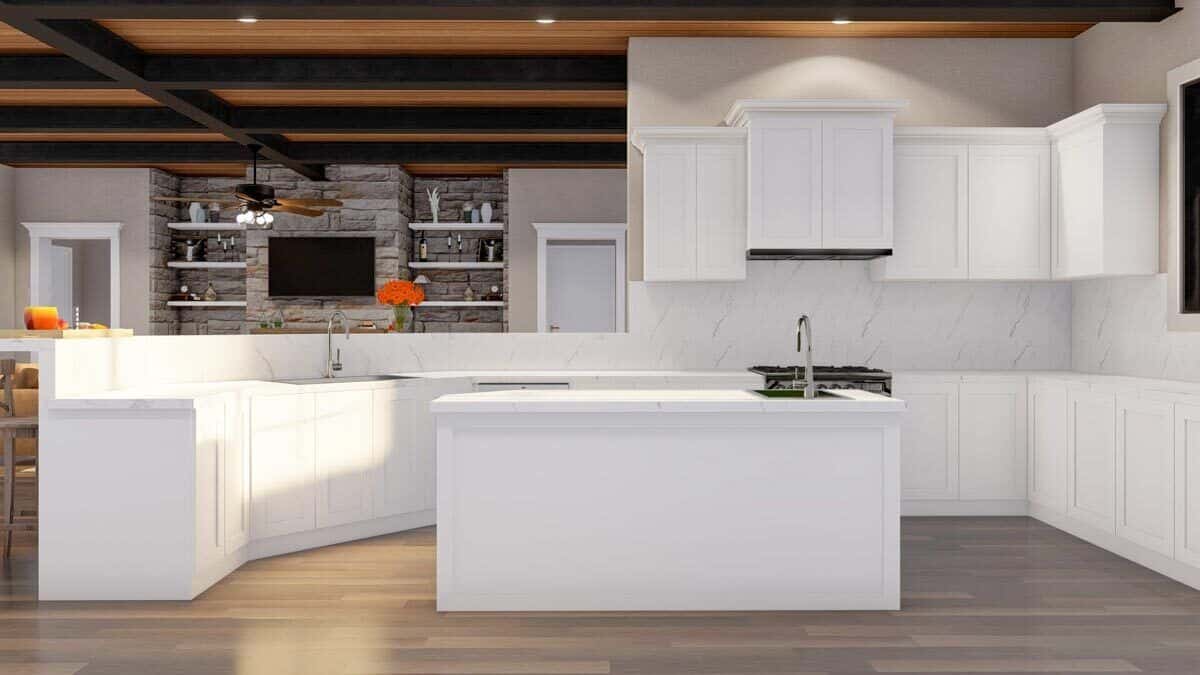
This kitchen seamlessly merges modern elements with craftsman charm, featuring crisp white cabinetry and a sleek marble backsplash. The open layout flows into a living area with a striking stone fireplace, anchoring the room and adding warmth. Exposed wooden beams enhance the ceiling, providing a rustic touch that elevates the overall aesthetic.
Check Out the Black Framed Windows in This Perfect Dining Area
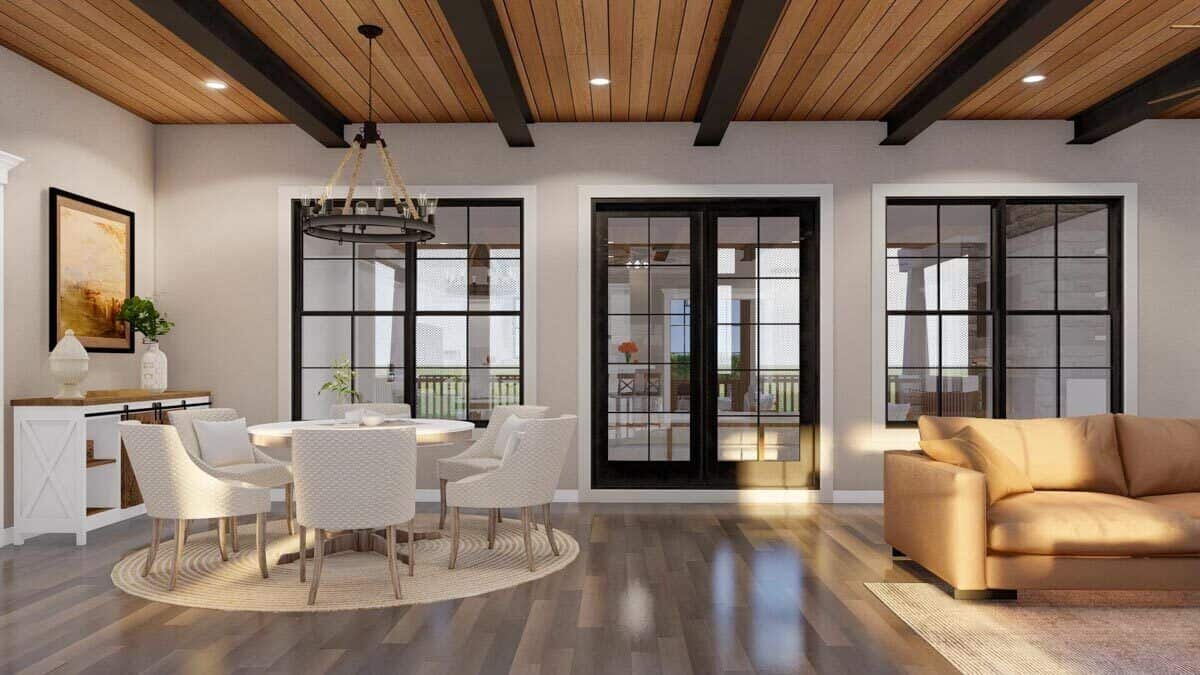
This dining space showcases a harmonious blend of traditional and contemporary elements, highlighted by the striking black-framed windows. The wood-paneled ceiling with exposed beams adds depth and contrasts beautifully with the light-toned furnishings and walls. A circular dining table is paired with upholstered chairs, while a stylish chandelier casts a warm glow, creating an inviting setting for gatherings.
Spot the Timber Ceiling Bringing Warmth to This Craftsman Living Area
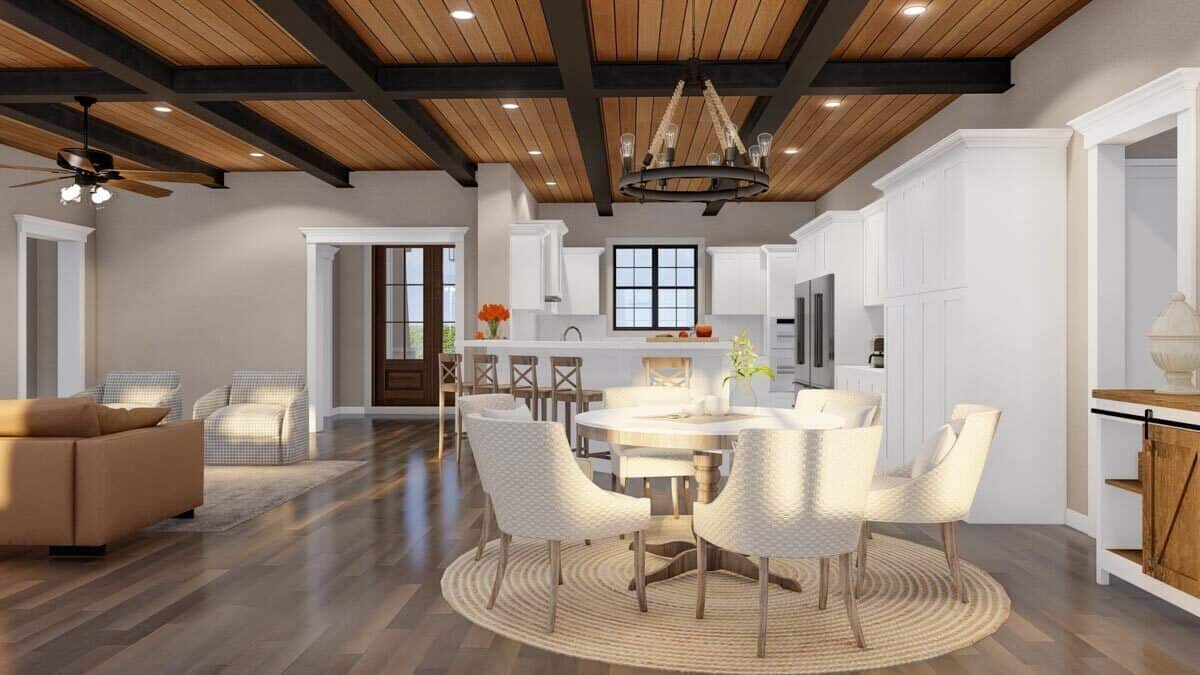
This airy living space features a striking timber ceiling with dark exposed beams, adding warmth and texture to the open layout. The kitchen’s crisp white cabinetry and modern black-framed windows offer a fresh contrast, while the circular dining table anchors the space with style. The seamless connection between the kitchen, living, and dining areas enhances the home’s inviting atmosphere, making it ideal for gatherings.
Source: Architectural Designs – Plan 70869MK


