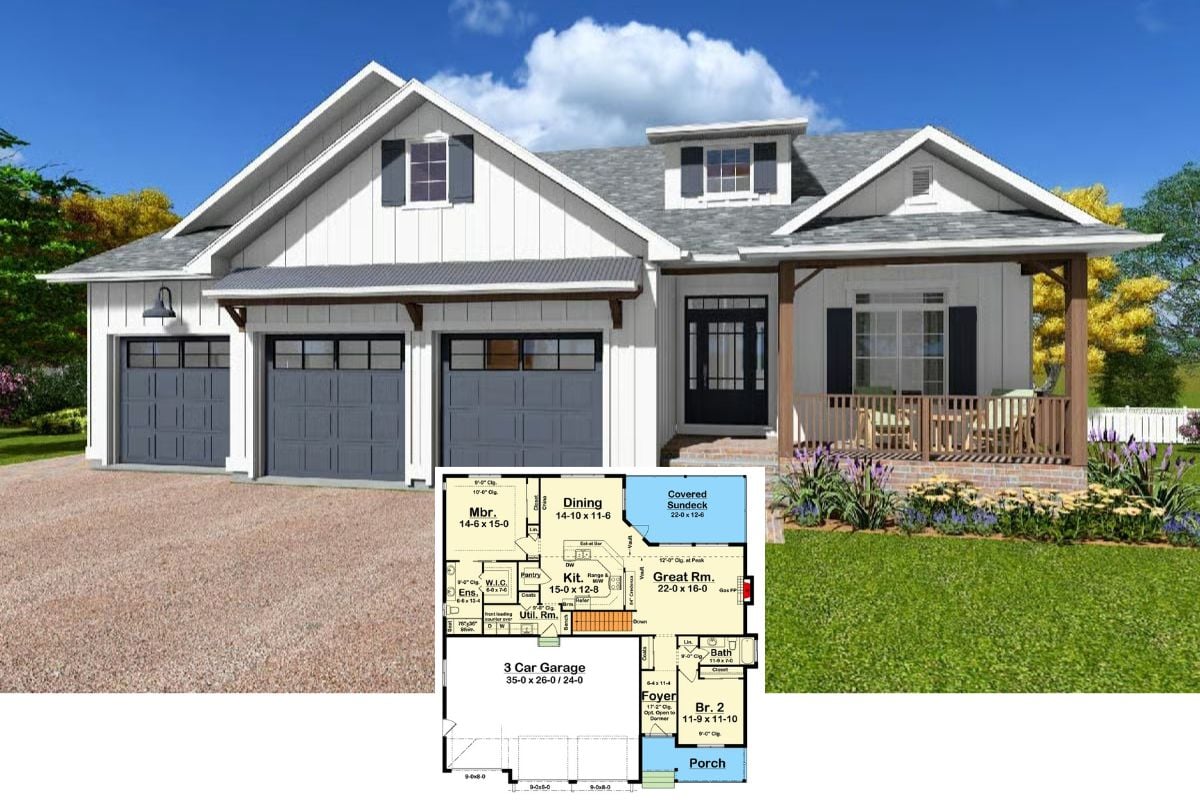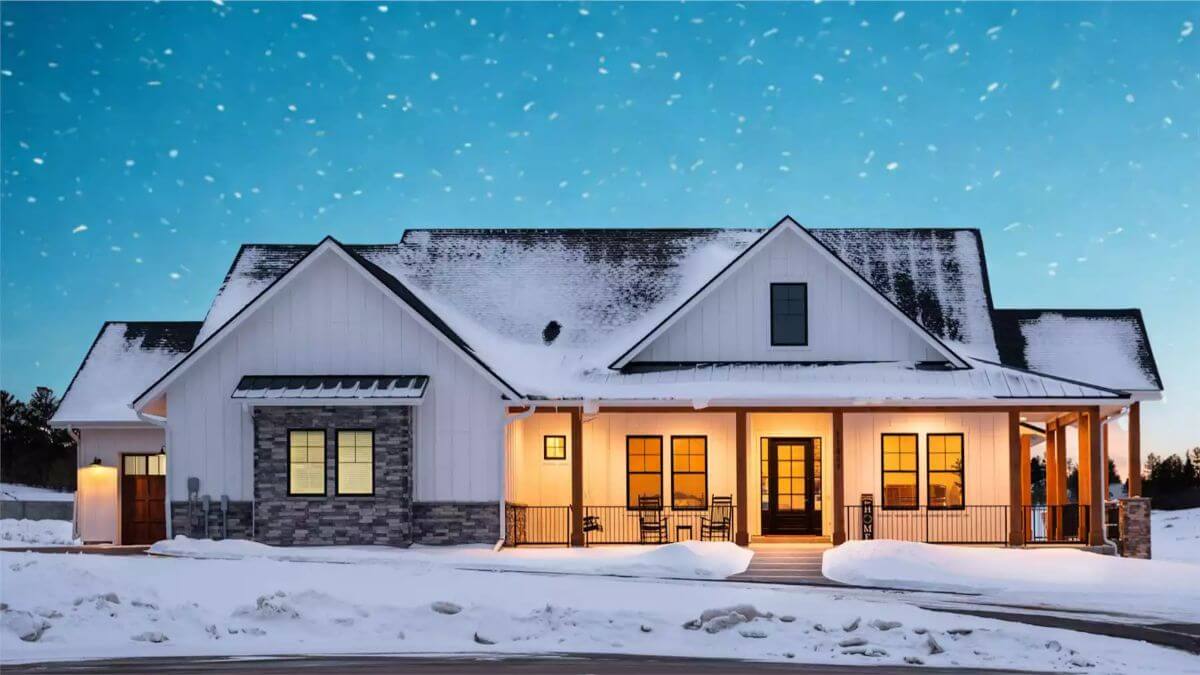
Would you like to save this?
Specifications
- Sq. Ft.: 2,766
- Bedrooms: 2
- Bathrooms: 2.5
- Stories: 1
- Garage: 4
Main Level Floor Plan
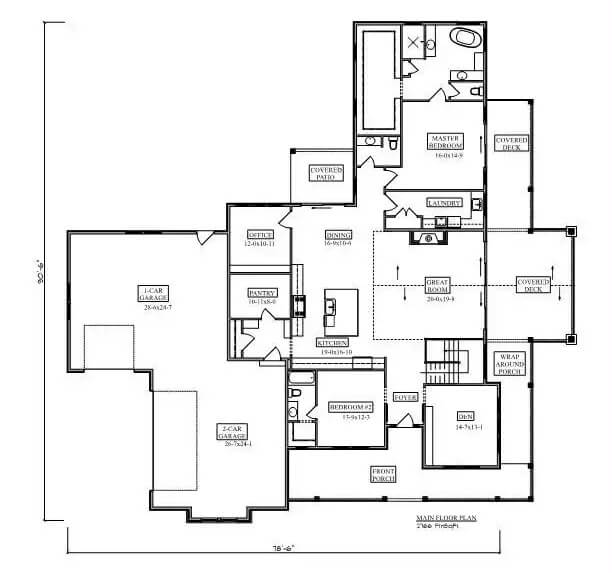
Lower Level Floor Plan
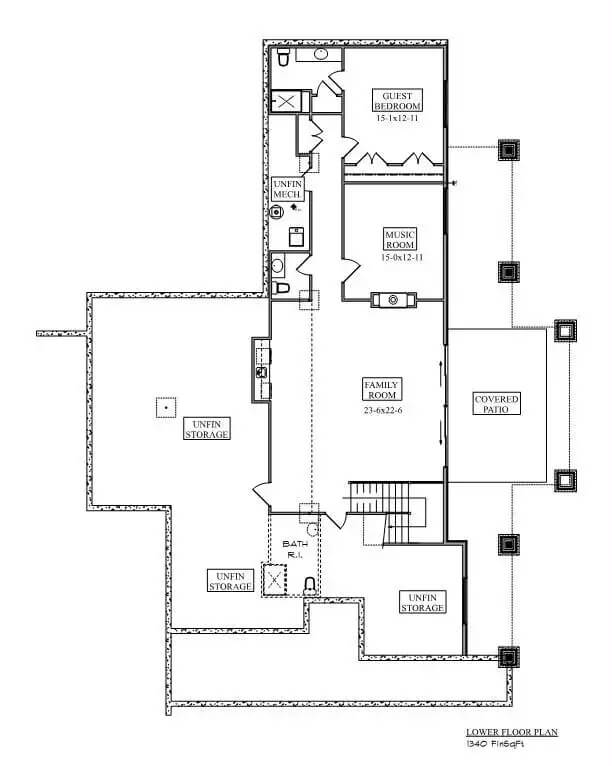
🔥 Create Your Own Magical Home and Room Makeover
Upload a photo and generate before & after designs instantly.
ZERO designs skills needed. 61,700 happy users!
👉 Try the AI design tool here
Entryway

Great Room
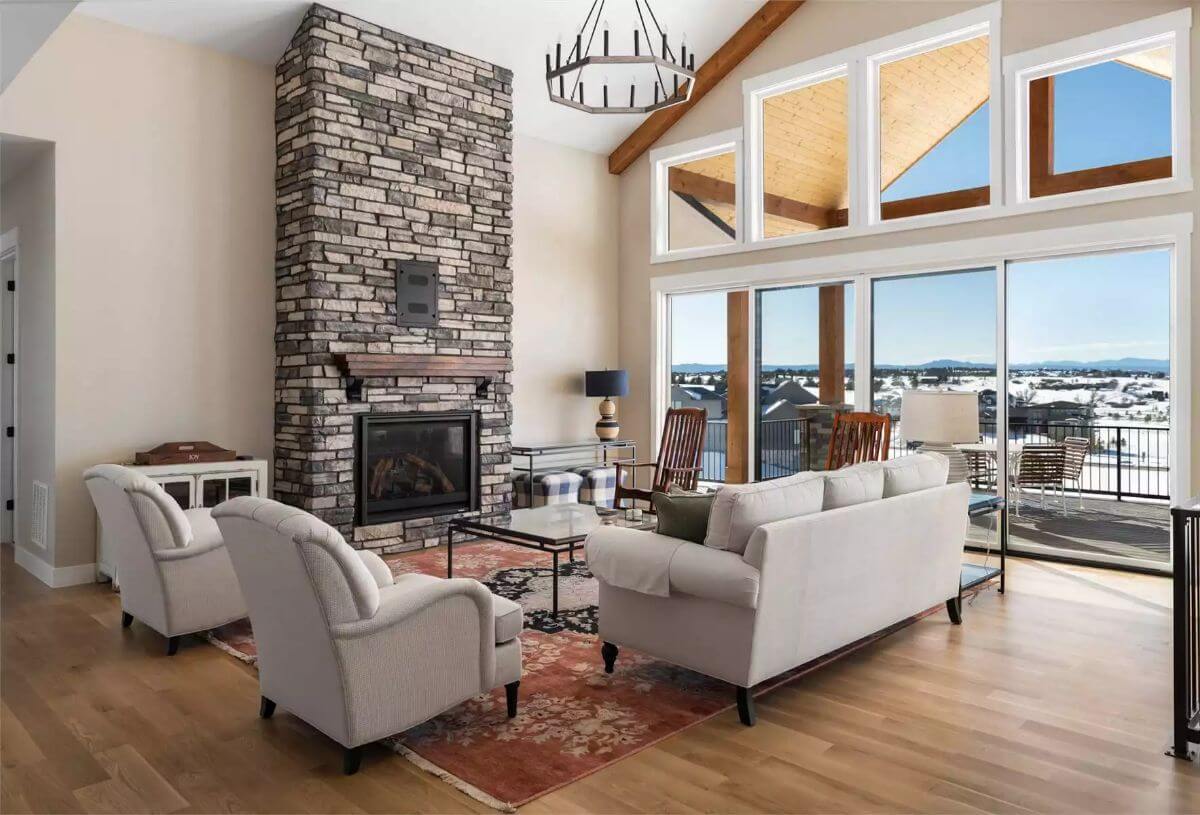
Great Room
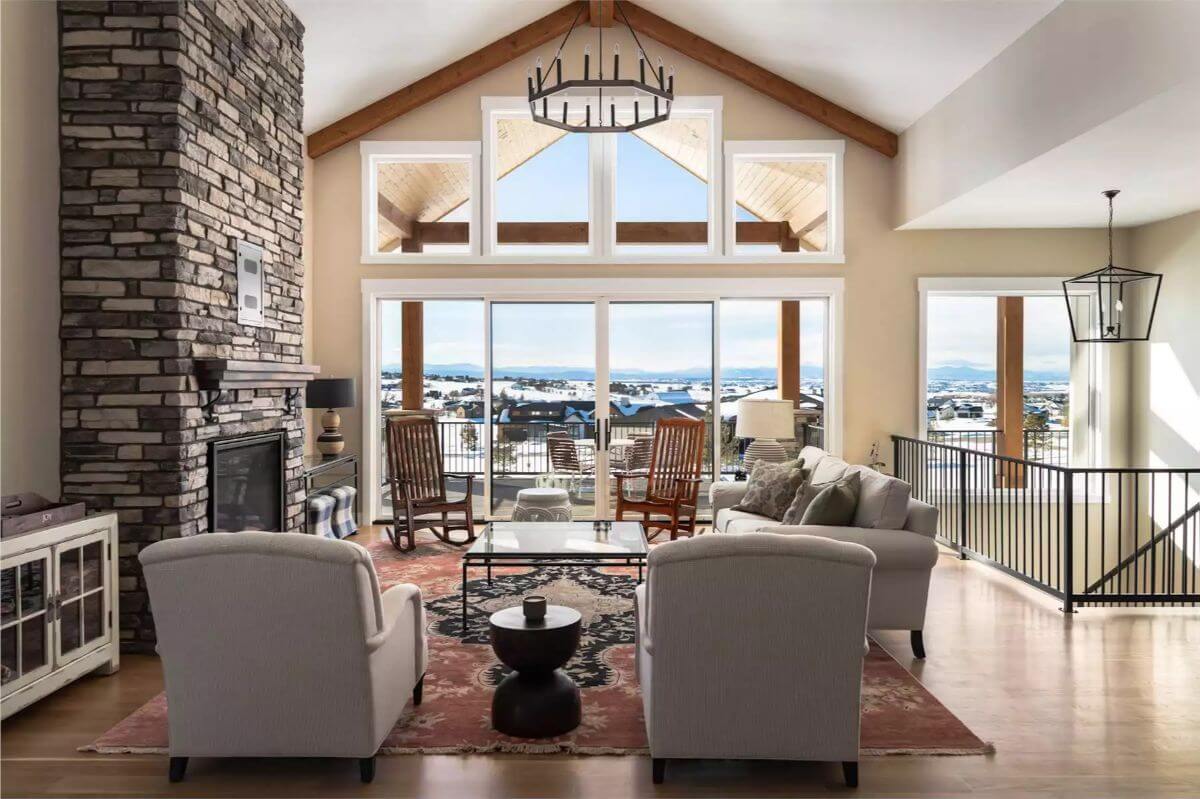
Kitchen

Would you like to save this?
Kitchen

Kitchen

Office

Primary Bedroom
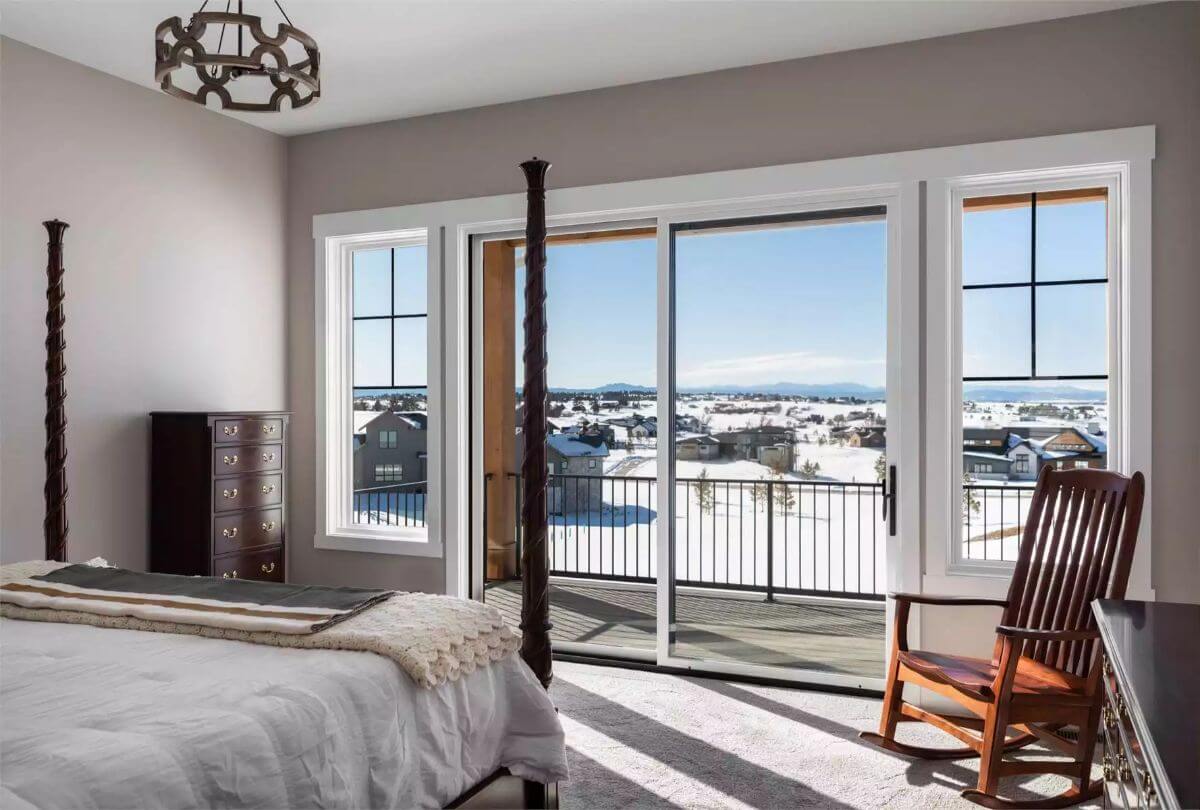
Primary Bathroom

Primary Bathroom

Rear View

Right View

🔥 Create Your Own Magical Home and Room Makeover
Upload a photo and generate before & after designs instantly.
ZERO designs skills needed. 61,700 happy users!
👉 Try the AI design tool here
Left View

Details
This mountain-style modern farmhouse combines classic architectural elements with rustic elegance. The facade features crisp white board-and-batten siding accented by stonework and warm wood tones, creating a welcoming yet sophisticated appearance. A steeply pitched roofline emphasizes the structure’s verticality while offering practical snow-shedding benefits in winter climates. The expansive wraparound front porch with wood columns and black railings highlights the home’s inviting nature and provides ample space for outdoor relaxation.
The main level is designed for both functionality and open-concept living. At the heart of the home is the spacious great room, which flows effortlessly into the dining area and a chef-inspired kitchen with a central island and a walk-in pantry. Adjacent to the kitchen is a flex-style hearth room and a rear covered patio that extends the entertaining space outdoors.
The private primary suite is tucked away at the back, complete with a luxurious en-suite bath, walk-in closet, and direct patio access. The second bedroom is situated near the front of the home along with a quiet den, while a dedicated office and mudroom are conveniently located near the three-car garage entry.
The lower level expands the living space with a large family room perfect for entertaining or gathering. It includes a dedicated music room, a guest bedroom with a nearby full bathroom, and direct access to a covered patio. Several unfinished storage rooms offer ample organizational potential, and a mechanical room is smartly placed for efficiency.
Pin It!

The House Designers Plan THD-10578


