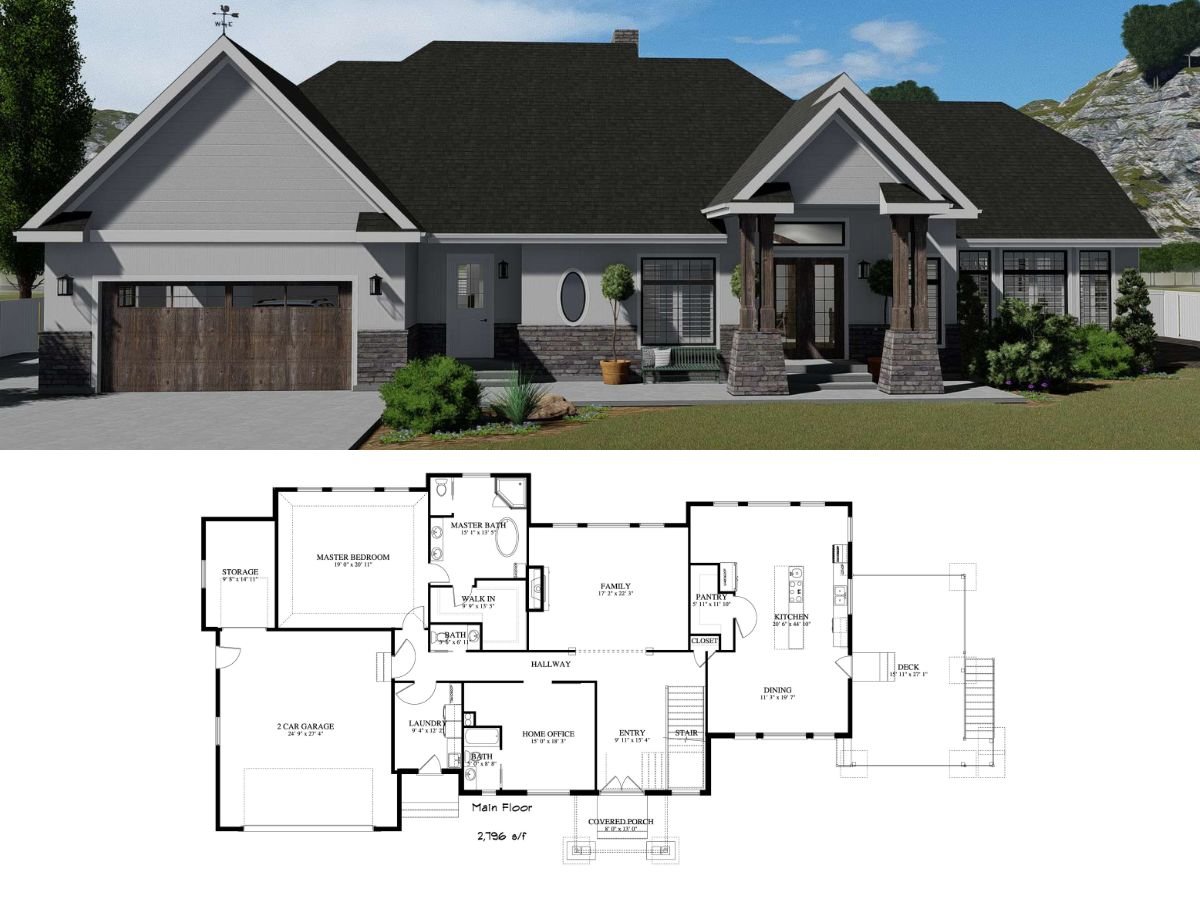
Would you like to save this?
Specifications:
- Sq. Ft.: 445
- Bedrooms: 1
- Bathrooms: 1
- Stories: 2
Welcome to photos and footprint for a modern two-story 1-bedroom Janet tiny home. Here’s the floor plan:


🔥 Create Your Own Magical Home and Room Makeover
Upload a photo and generate before & after designs instantly.
ZERO designs skills needed. 61,700 happy users!
👉 Try the AI design tool here


Would you like to save this?
This modern tiny home features an adorable facade adorned with a wood slat exterior, a gable roof, triangular shutters, and a trellis porch that creates a warm welcome.
The main level offers a comfortable space complete with a living room, dining area, and a kitchenette. Built-in cabinets on one side of the wall provide adequate storage while a soaring vaulted ceiling enhances the bright and airy feel inside.
A full bathroom at the back rounds out the first floor.
The upper level is occupied by a sleeping loft. It includes a sitting area and a wall of storage space keeping the home well-organized.










