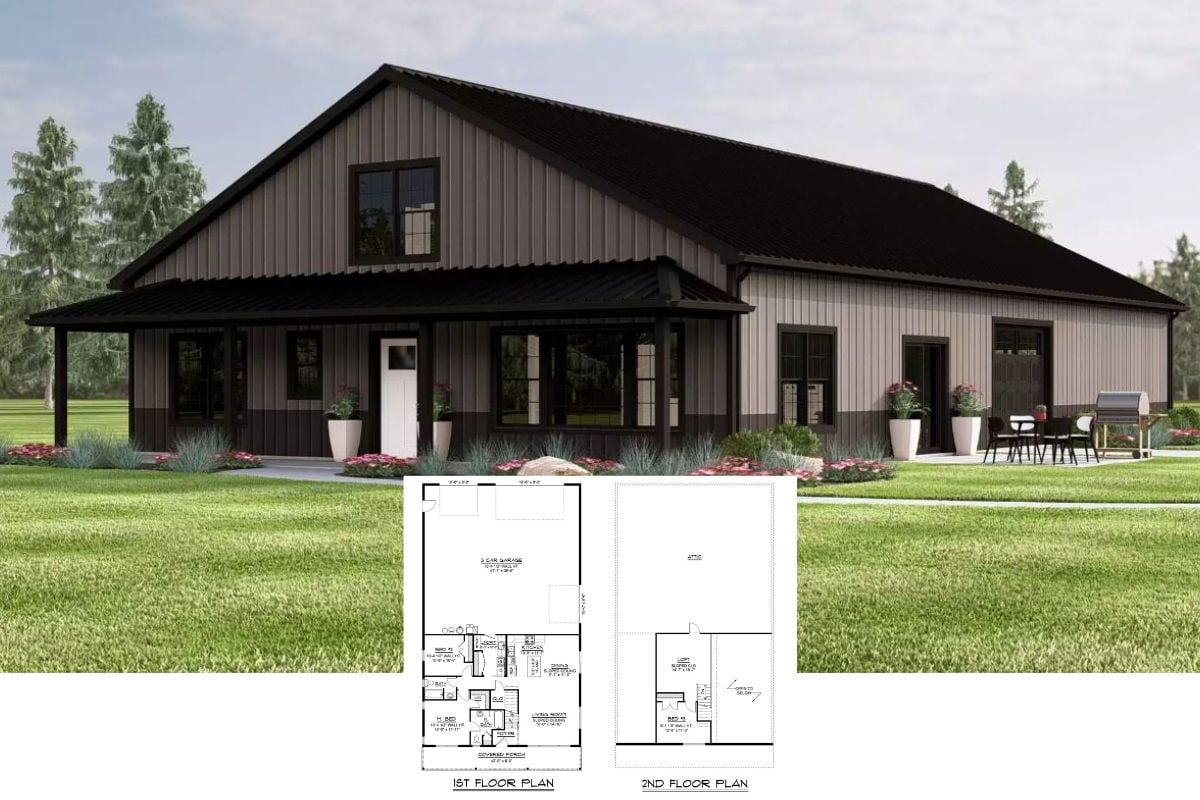Welcome to a stunning contemporary home that offers 2,920 square feet of beautifully designed space, featuring three bedrooms and two and a half bathrooms. This stylish residence stands out with its dramatic architectural elements, including expansive windows that bring in natural light and create a seamless indoor-outdoor flow. With its unique blend of dark exterior panels and warm wood accents, the home embodies a modern aesthetic that is both inviting and visually impressive.
Stunning Contemporary Home with Dramatic Overhangs and Expansive Windows
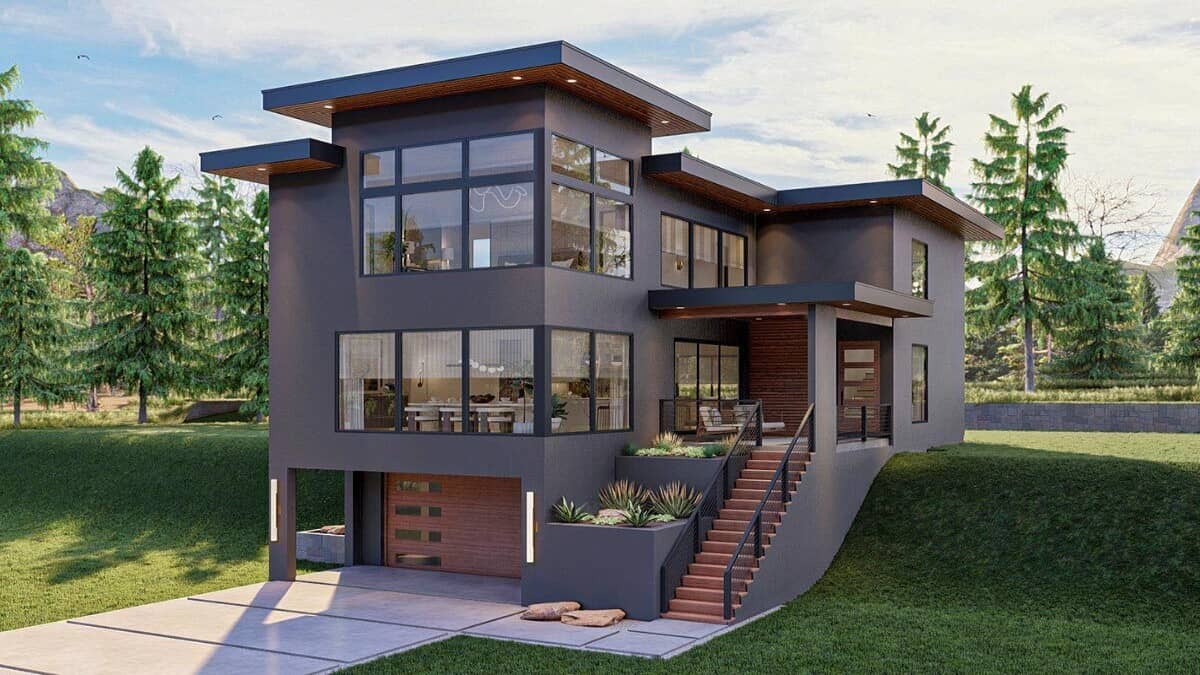
Would you like to save this?
This home exemplifies contemporary architecture with its clean lines, bold overhangs, and innovative design features. Its expansive windows and open floor plan emphasize connectivity with the surrounding environment, while the combination of materials and textures creates a harmonious balance between style and functionality. Step inside to explore how these architectural details come to life, enhancing both comfort and aesthetic appeal.
Explore the Open Flow from Kitchen to Great Room in This Floor Plan
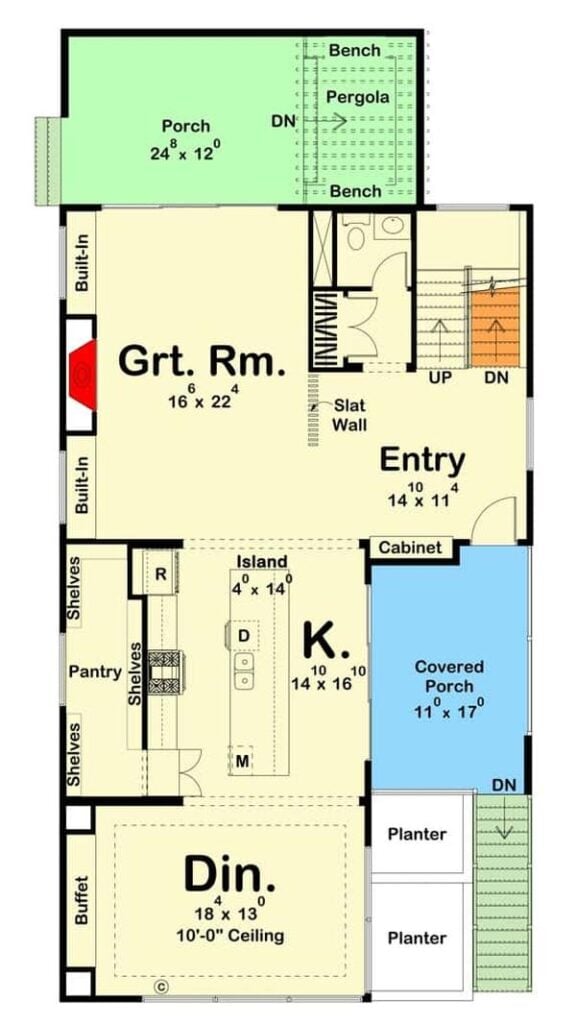
This thoughtfully designed main floor plan emphasizes an open concept with a seamless flow from the spacious kitchen to the great room. The kitchen features an island that encourages social interaction, while the adjoining dining room is perfectly set for entertaining with a built-in buffet. The back porch, complete with benches and a pergola, offers a delightful outdoor retreat accessible from the great room, enhancing indoor-outdoor living.
Check Out This Floor Plan Featuring a Spacious Loft with Exposed Spiral Duct
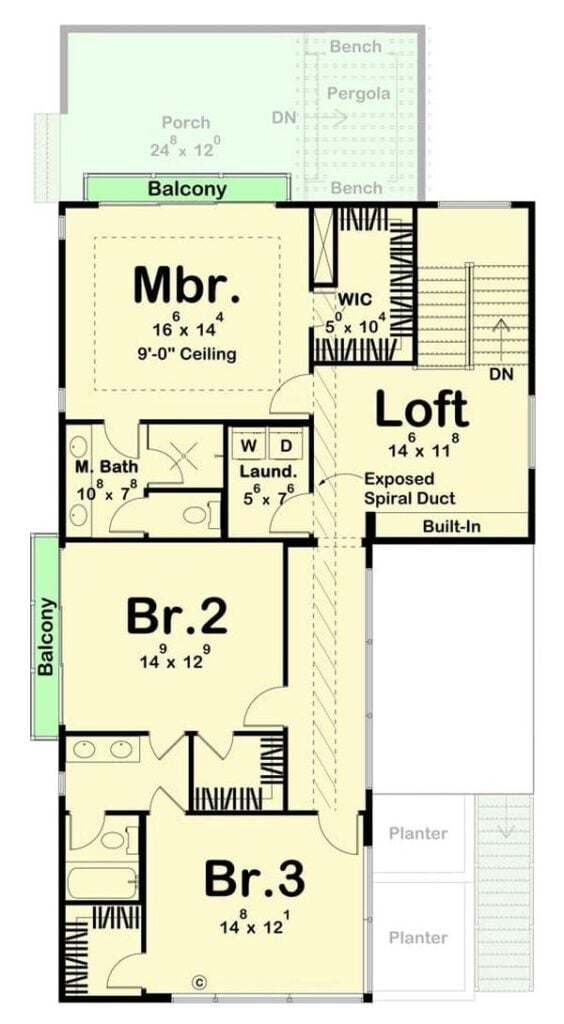
🔥 Create Your Own Magical Home and Room Makeover
Upload a photo and generate before & after designs instantly.
ZERO designs skills needed. 61,700 happy users!
👉 Try the AI design tool here
This second-floor layout offers a practical and stylish design with three bedrooms, including a master with an ensuite bathroom. The highlight is a versatile loft area, showcasing an exposed spiral duct, adding an industrial touch to the space. Two balconies and a large back porch with a pergola create seamless indoor-outdoor living opportunities perfect for relaxation or entertaining.
Explore This Lower Level with Ample Storage and Garage Access

This floor plan features a functional lower level complete with a spacious garage and a large storage room, perfect for organizing seasonal items. The entry area is designed for convenience, offering benches and lockers for easy access to essentials, while stairs lead up to the main living spaces. With a practical layout including a ‘catch all’ space, this area ensures smooth daily transitions.
Source: Architectural Designs – Plan 623145DJ
Discover the Seamless Flow of This Open-Concept Living Area
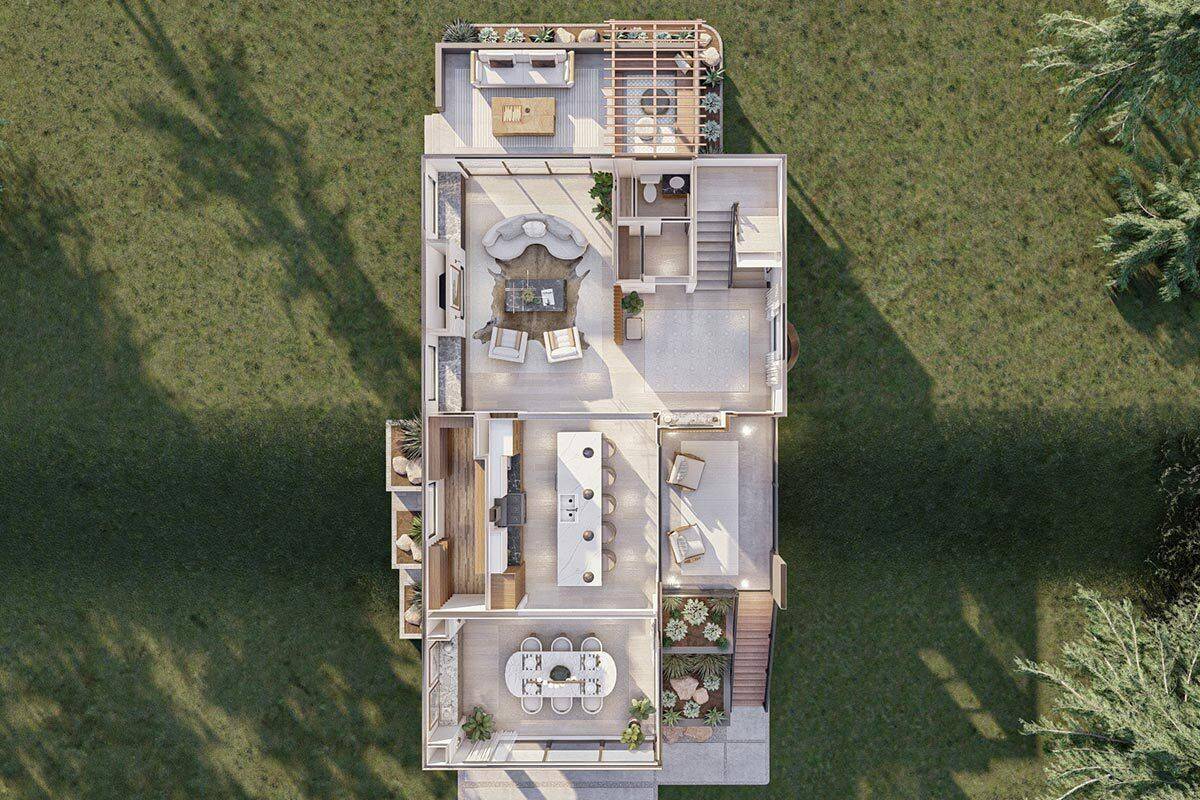
This floor plan highlights a harmonious open-concept design, effortlessly connecting the kitchen, dining, and living spaces. A central island in the kitchen encourages interaction, while adjacent outdoor seating creates an inviting area for relaxation. Thoughtful placements of furniture and greenery enhance the natural flow, making it ideal for both entertaining and everyday living.
Check Out the Snug Nooks in This Efficient Upper-Level Layout

This upper floor plan showcases two bedrooms, each with convenient access to a spacious shared bathroom. A central sitting area provides a perfect spot for relaxation or reading, while the open staircase layout enhances connectivity throughout the floor. Thoughtful design features like large windows ensure an abundance of natural light, bringing warmth and energy into every room.
Marvel at the Bold Geometry and Rich Wood Accents in This Gorgeous Exterior
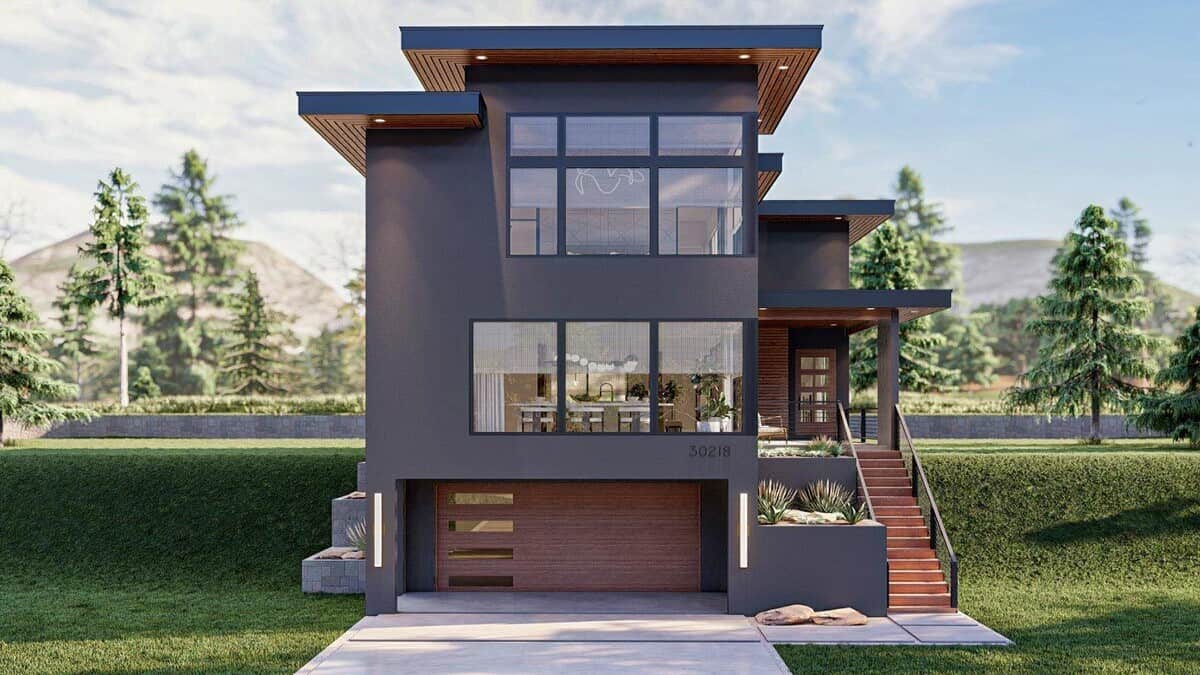
Would you like to save this?
This modern home stands out with its striking geometric design, featuring clean lines and sharp angles that create dynamic visual interest. Expansive windows dominate the facade, offering glimpses of the interior while ensuring an abundance of natural light. The dark exterior, contrasted with warm wood accents and thoughtful landscaping, brings a harmonious balance to the contemporary aesthetic.
Striking Hillside Home with Cantilevered Roofline
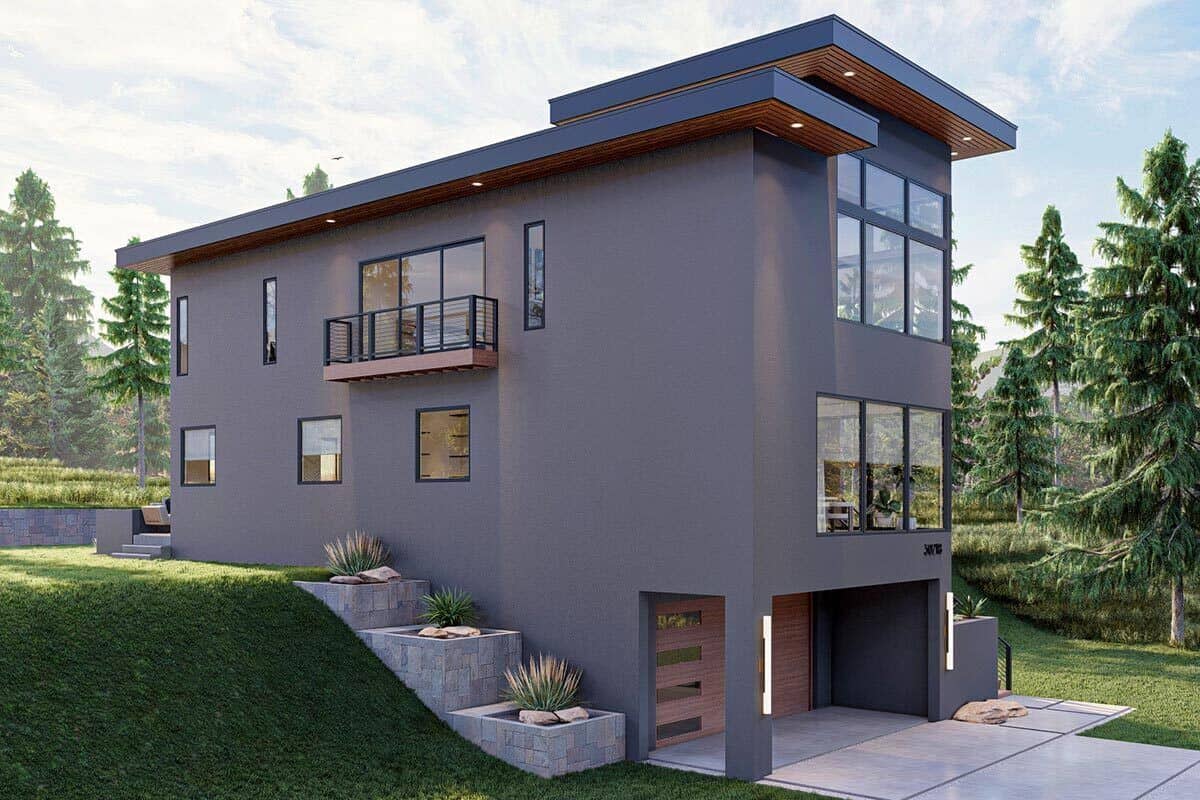
This contemporary home stands out with its sophisticated dark facade and an impressive cantilevered roofline that extends gracefully over the garage. Expansive windows on each level not only add architectural interest but also provide abundant natural light and stunning views of the surrounding landscape. The tiered landscaping along the slope cleverly integrates natural elements with the design, adding both function and beauty.
Enjoy the Expansive Views from This Multi-Level Home

This contemporary structure captures the eye with its flat rooflines and extensive use of glass, which seamlessly merges indoor and outdoor spaces. The dark facade adds a sleek contrast to the lush green surroundings, while the overhanging wooden elements introduce warmth and texture. A graceful exterior staircase leads to a deck, providing an elevated view of the landscape.
Notice the Beautiful Contrast of Wood and Metal on This Contemporary Entryway

This stylish entryway features a striking combination of warm wood accents and sleek metal railings, creating a modern aesthetic that invites you in. The recessed lighting under the overhang enhances the architectural lines, while the succulents in the landscaping add a touch of nature. Large windows offer a glimpse into the home’s interior, emphasizing the seamless connection between indoors and outdoors.
Experience the Beauty of This Entryway with a Unique Geometric Mirror

This stylish entryway sets the tone with its striking geometric mirror and sleek console, adding a contemporary touch to the space. Vertical wooden slats subtly separate the entry from the living area, offering definition while maintaining an open feel. The muted palette is accentuated by greenery and sculptural decor, seamlessly blending natural elements with modern design.
Marvel at the Polished Waterfall Island in This Contemporary Kitchen

This modern kitchen boasts a striking waterfall island crafted from sleek marble, which serves as both a functional and aesthetic centerpiece. The blend of white cabinetry and rich wood panels adds warmth and contrast, complementing the pendant lights that provide a sculptural touch. Expansive windows flood the space with natural light, enhancing the seamless connection to the dining area and the lush greenery beyond.
Don’t Miss the Chic Herringbone Fireplace in This Living Room
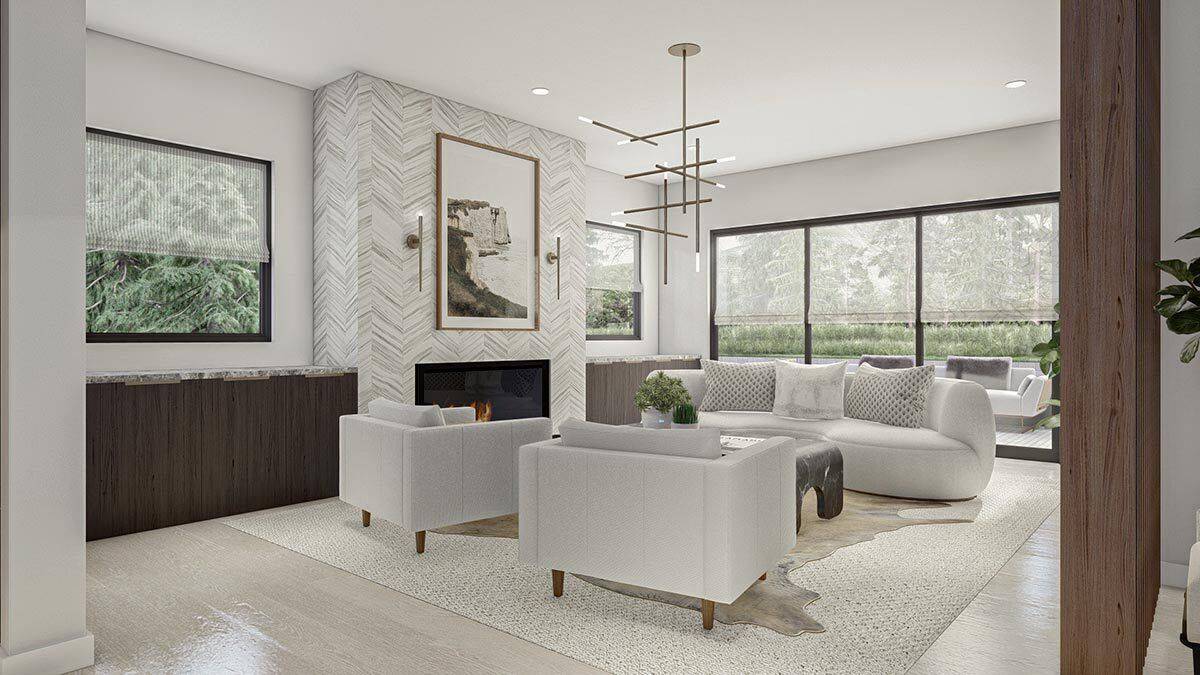
This modern living room showcases a captivating herringbone-patterned fireplace as its focal point, adding texture and style to the space. Soft, neutral-toned furniture offers a serene ambiance, perfectly complemented by the geometric chandelier above. Expansive windows flood the room with natural light, seamlessly connecting the indoor comfort with the lush outdoor views.
Admire the Bold Beams and Expansive Views in This Stunning Dining Room
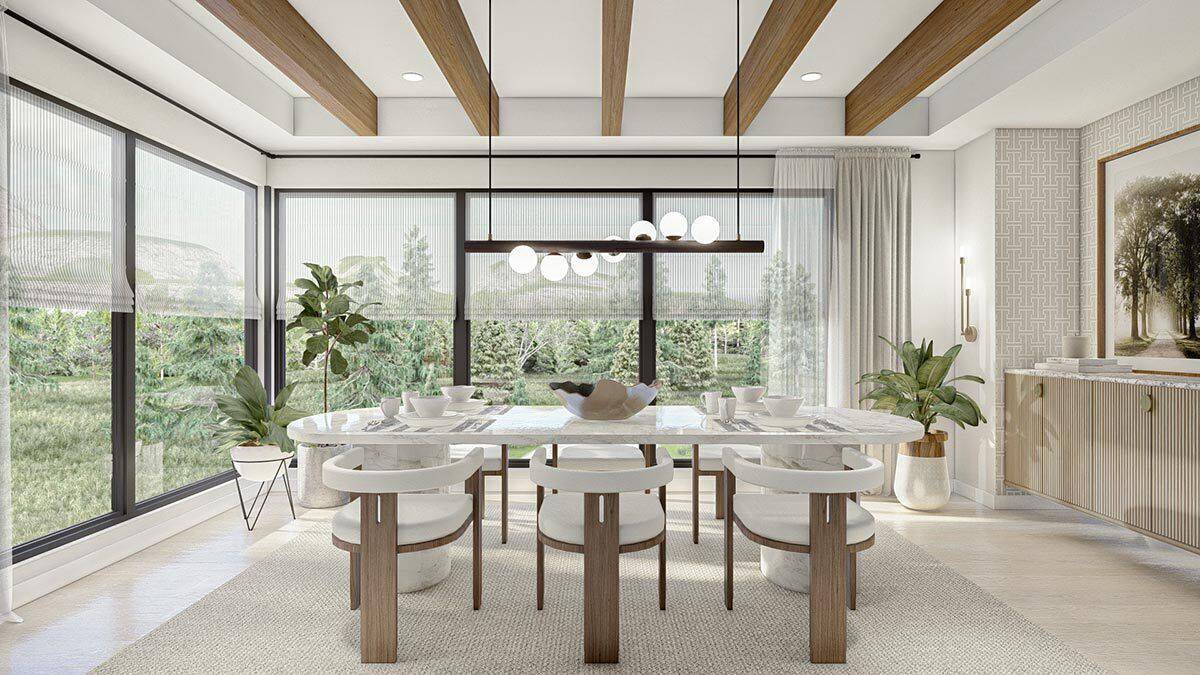
This open dining area features striking wooden beams that draw the eye upward, adding warmth and architectural interest. Large windows flood the space with natural light, offering panoramic views of the lush greenery outside. The sleek white table and contemporary chairs create an elegant contrast, complemented by the unique linear pendant light above.
Spot the Statement Wall in This Neat Media Room

🔥 Create Your Own Magical Home and Room Makeover
Upload a photo and generate before & after designs instantly.
ZERO designs skills needed. 61,700 happy users!
👉 Try the AI design tool here
This media room features a striking black marbled wall that serves as an elegant backdrop for the entertainment center. Light-colored, plush seating contrasts beautifully with the dark wall, creating a cozy yet stylish atmosphere. The large window floods the space with natural light, while exposed ductwork adds a subtle industrial touch.
Discover the Statement Chandelier in This Sunlit Bedroom
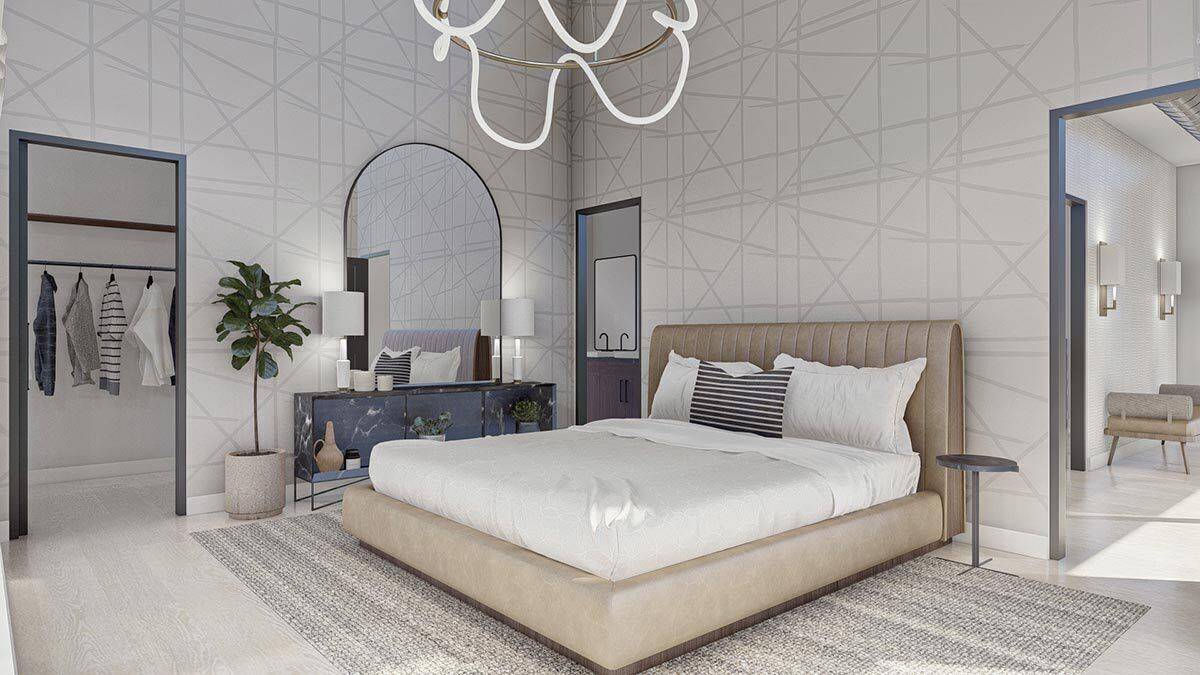
This contemporary bedroom features a striking geometric wallpaper that adds an artistic flair to the space. A plush, low-profile bed sits on a textured rug, creating a cozy yet sophisticated atmosphere. The eye-catching chandelier and large arched mirror enhance the room’s visual interest and height, drawing attention to the modern design elements.
Notice the Minimalist Chandelier in This Lavish Bedroom Retreat
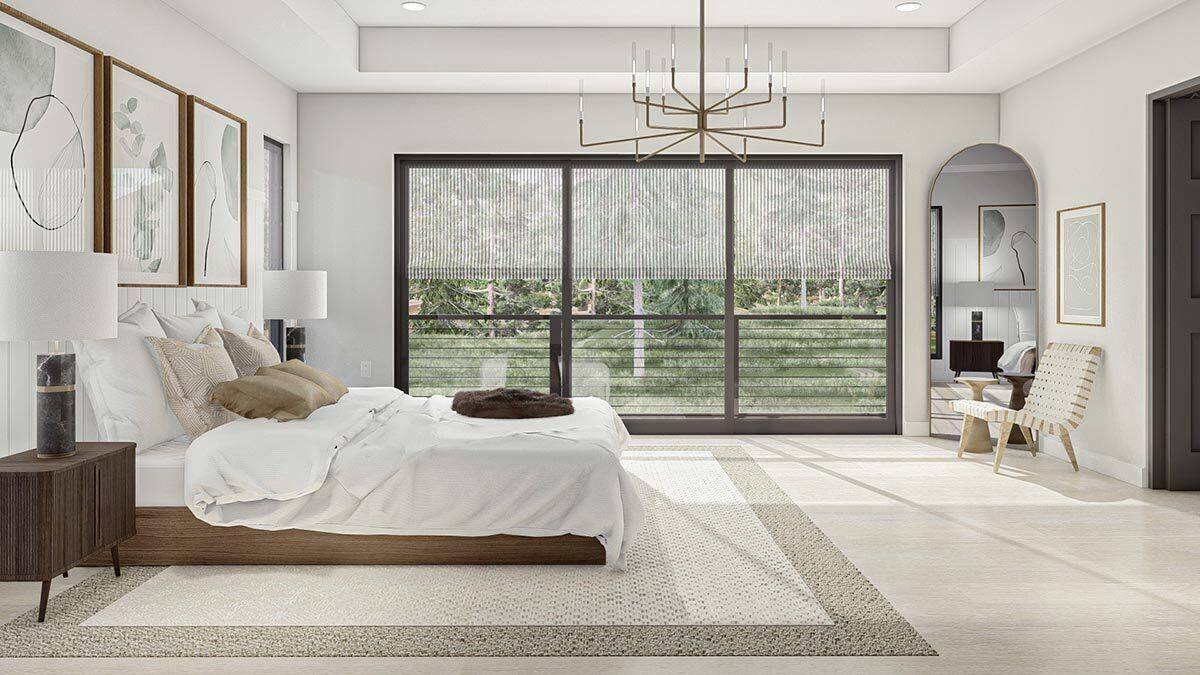
This bedroom features a minimalist chandelier that draws attention to the high ceiling, adding a touch of elegance to the calming space. The large sliding doors flood the room with natural light and provide captivating views of the surrounding greenery. A combination of soft textures and warm wood accents creates a tranquil and inviting atmosphere.
Check Out the Double Vanity with LED Mirrors in This Vibrant Bathroom
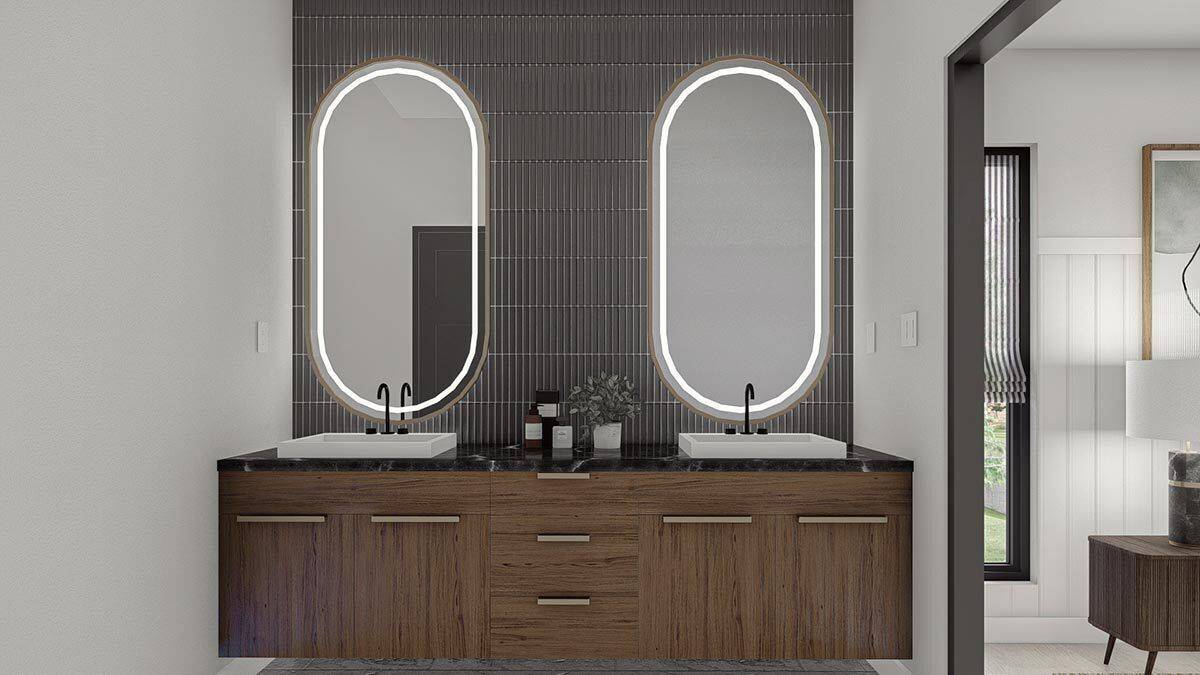
This contemporary bathroom showcases a stunning double vanity with sleek wooden cabinetry and dark countertops that add warmth and contrast. The standout feature is the pair of LED-backlit mirrors, which provide both style and functionality with their elegant oval shapes. The dark tiled wall behind the sinks adds texture and depth to this minimalist space, creating a refined yet inviting atmosphere.
Notice the Oak Wood Paneling and Stylish Vanity in This Mudroom

This mudroom exudes sophistication with its elegant wood paneling and sleek, modern cabinetry. The integrated bench provides a functional touch, beautifully matched by the minimalist vanity featuring a unique oval mirror. Artwork with botanical motifs adds a soft, natural element, balancing the clean lines and neutral color palette.
Enjoy Relaxing Evenings Under This Rustic Pergola
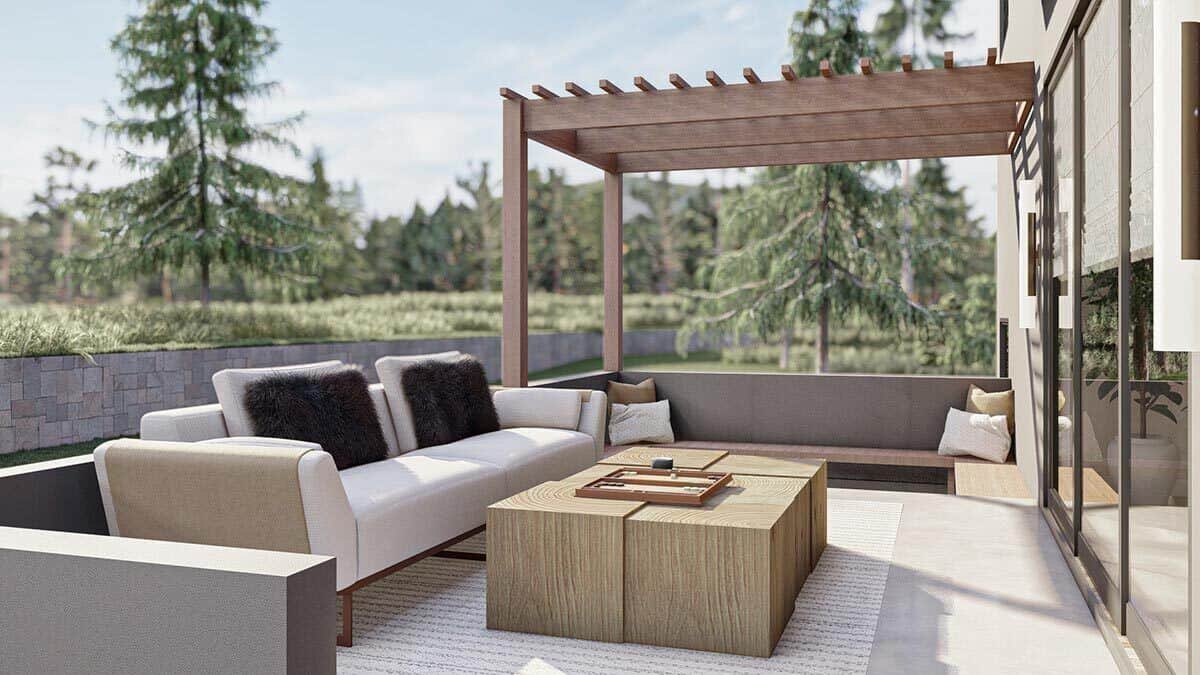
Would you like to save this?
This outdoor space features a charming pergola that provides both shade and style, creating an inviting spot for relaxation. The plush seating and sleek wooden coffee table offer a modern contrast, while the neutral tones harmonize beautifully with the natural surroundings. Large glass doors connect the patio with the home’s interior, enhancing the flow between indoor comfort and outdoor serenity.
Source: Architectural Designs – Plan 623145DJ


