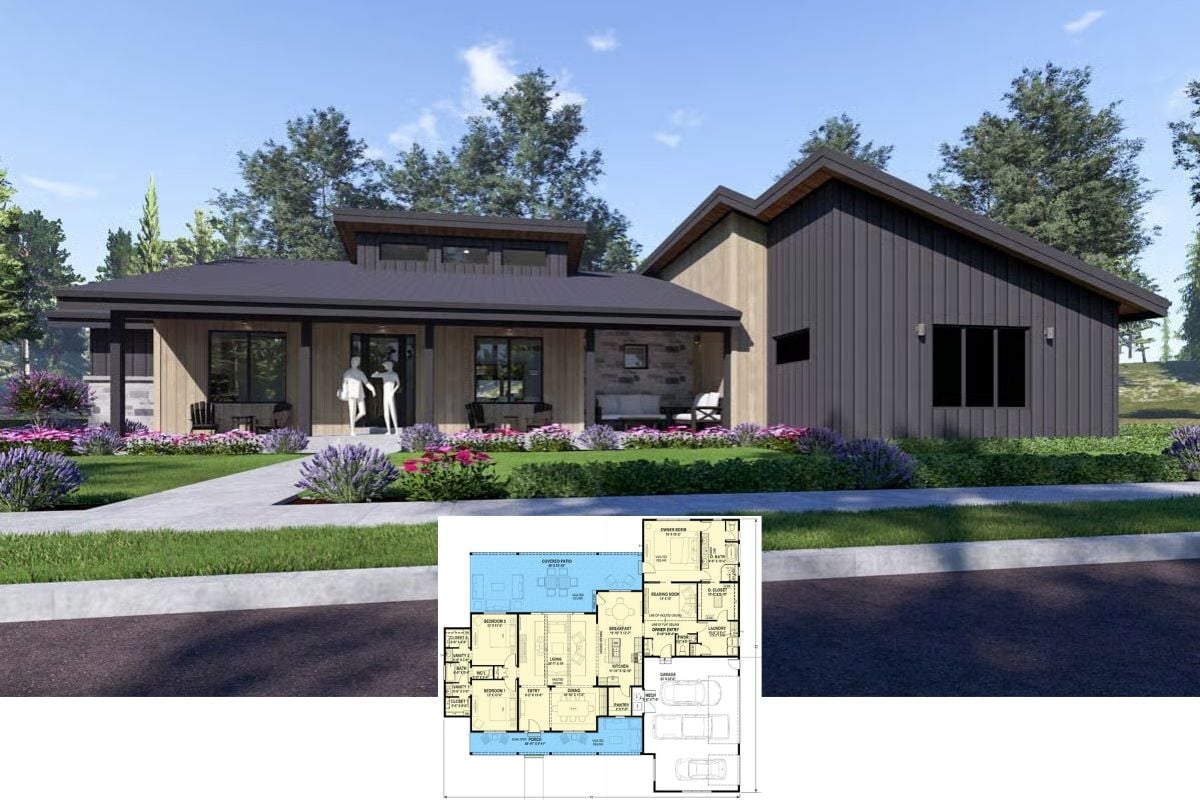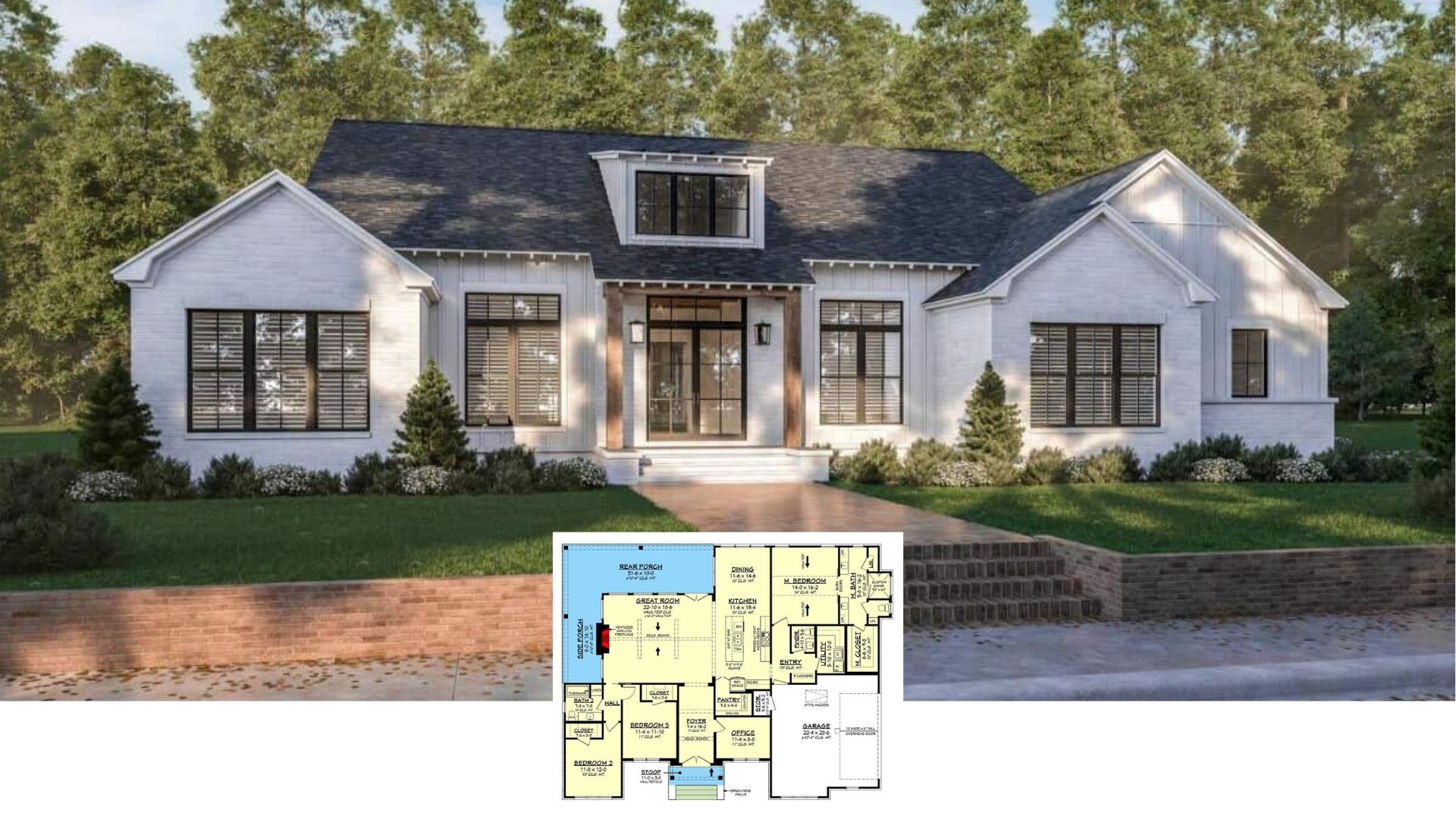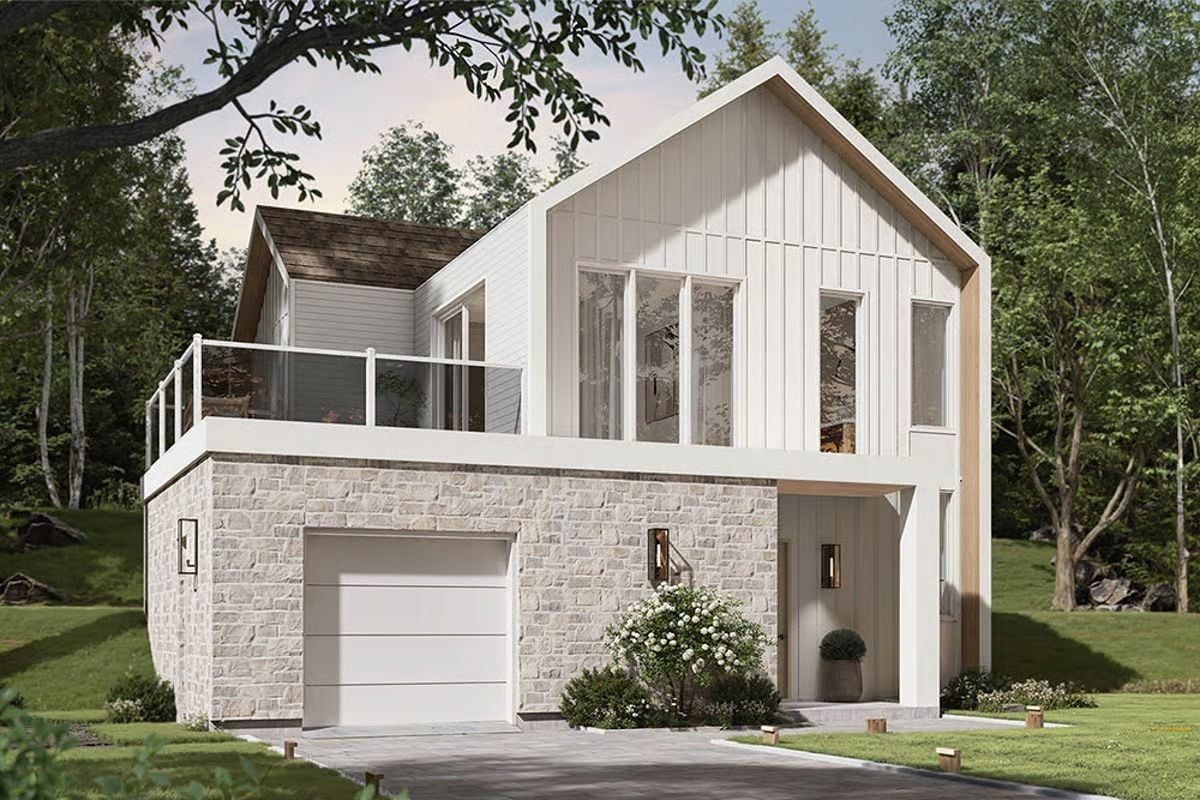
Would you like to save this?
Specifications
- Sq. Ft.: 1,739
- Bedrooms: 3
- Bathrooms: 2
- Stories: 2
- Garage: 1
Main Level Floor Plan
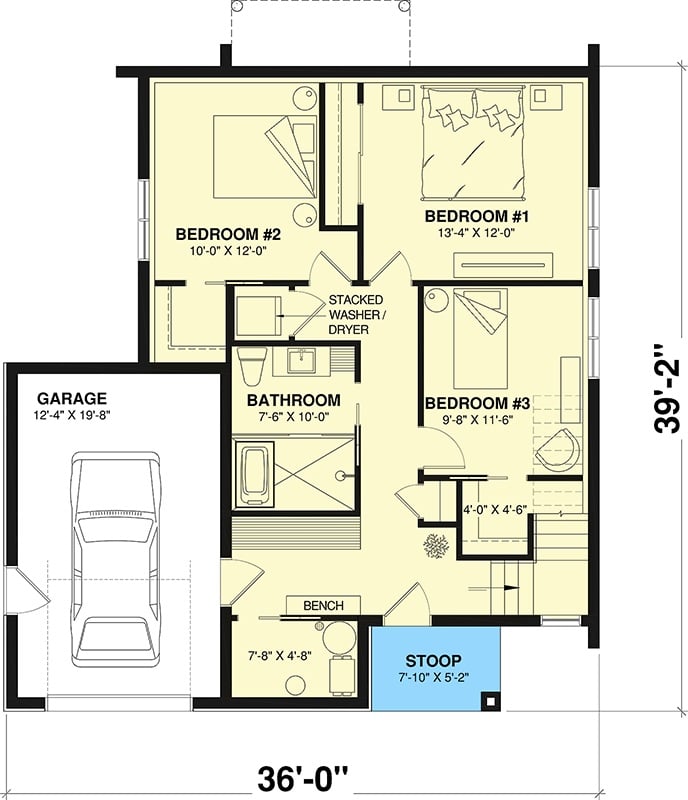
Second Level Floor Plan
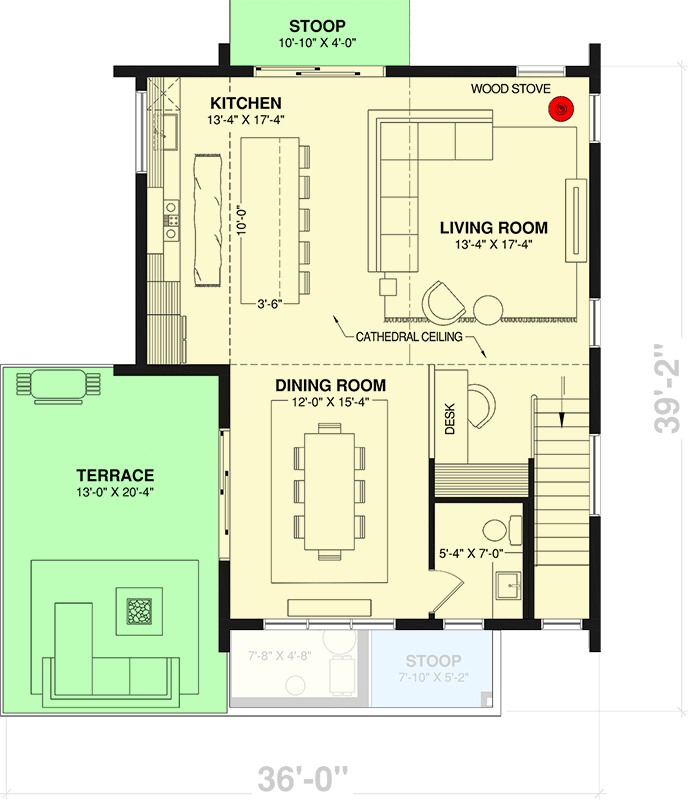
🔥 Create Your Own Magical Home and Room Makeover
Upload a photo and generate before & after designs instantly.
ZERO designs skills needed. 61,700 happy users!
👉 Try the AI design tool here
Rear View
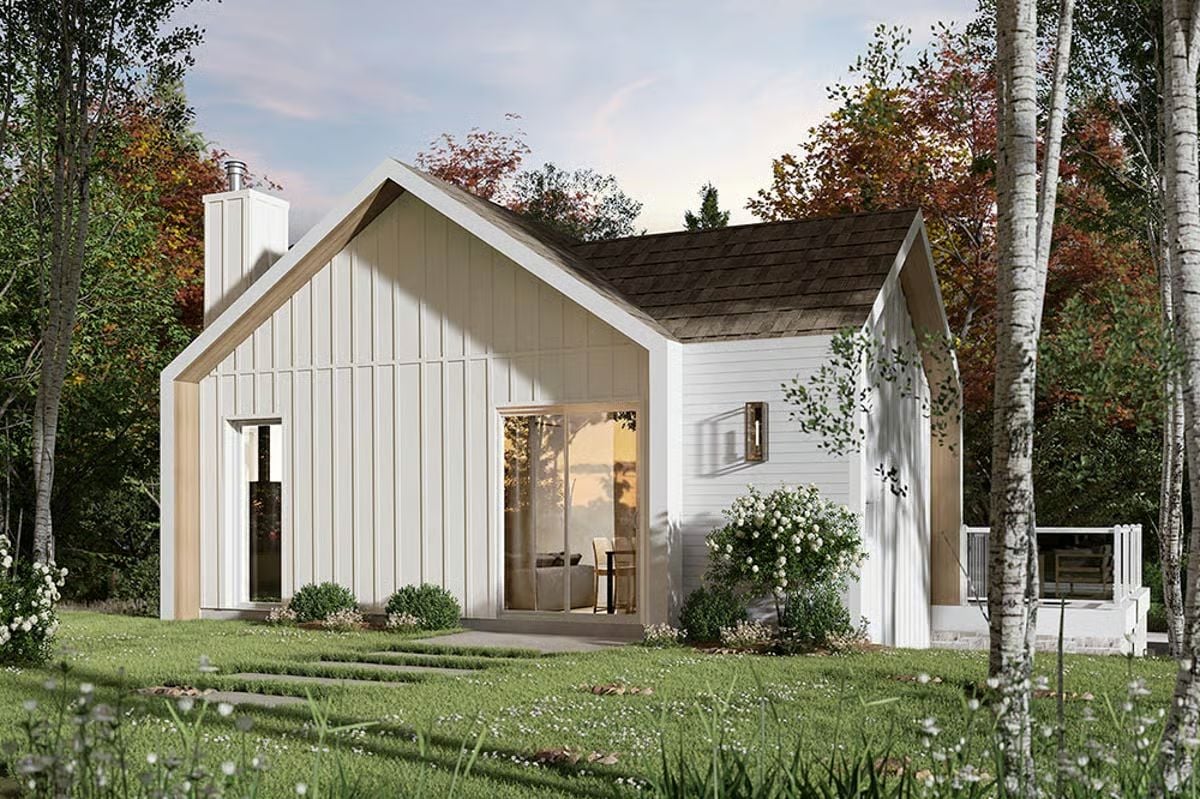
Kitchen

Dining Area
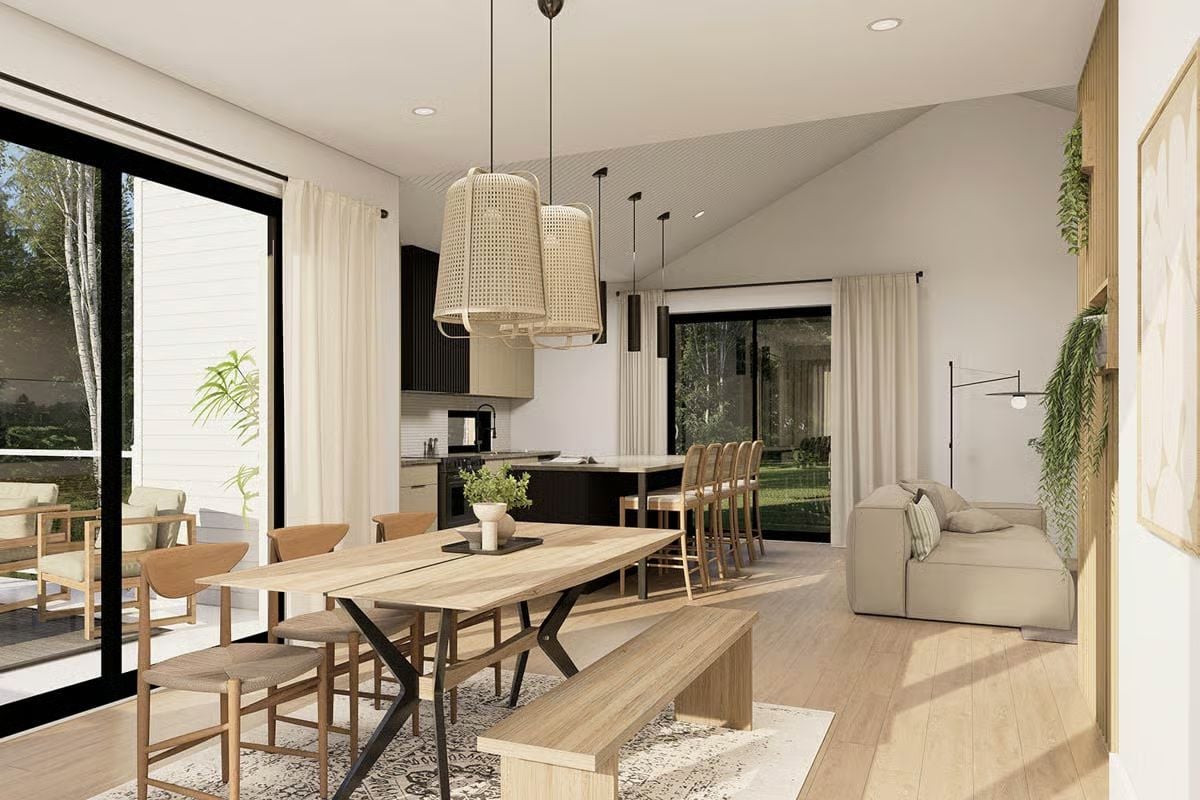
Dining Area
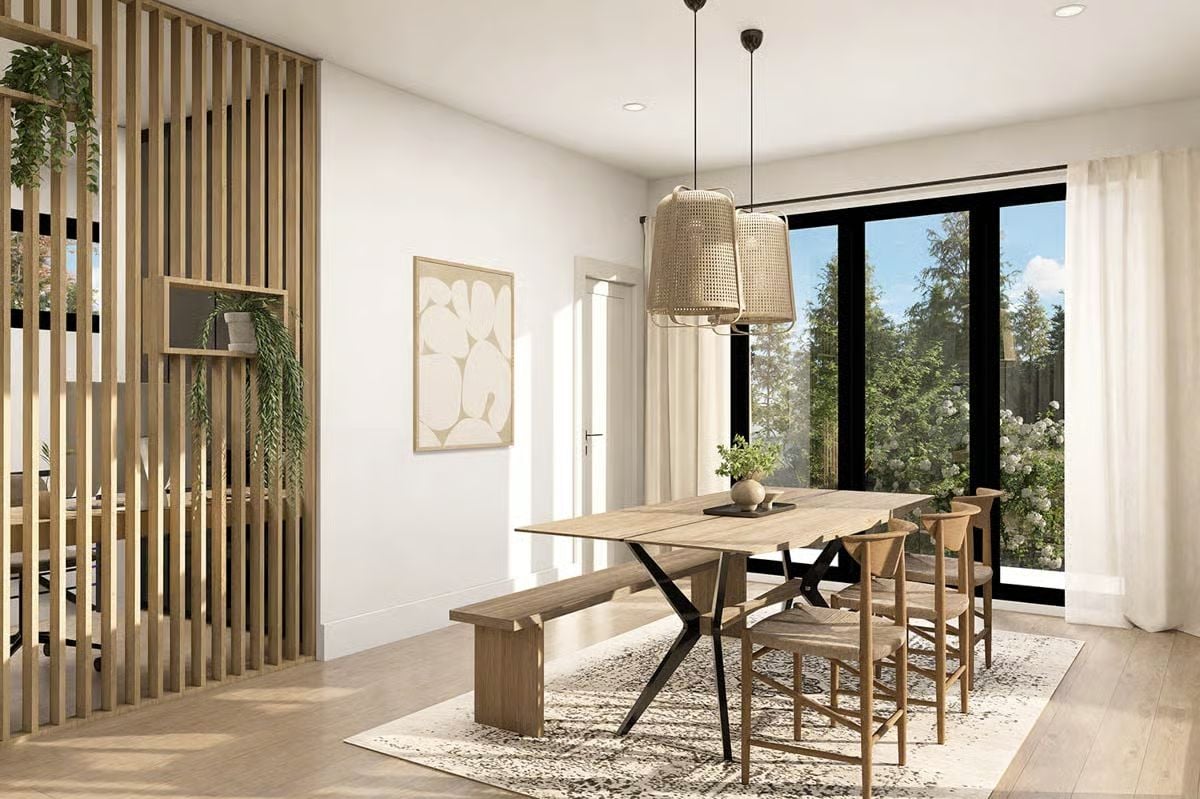
Would you like to save this?
Living Room
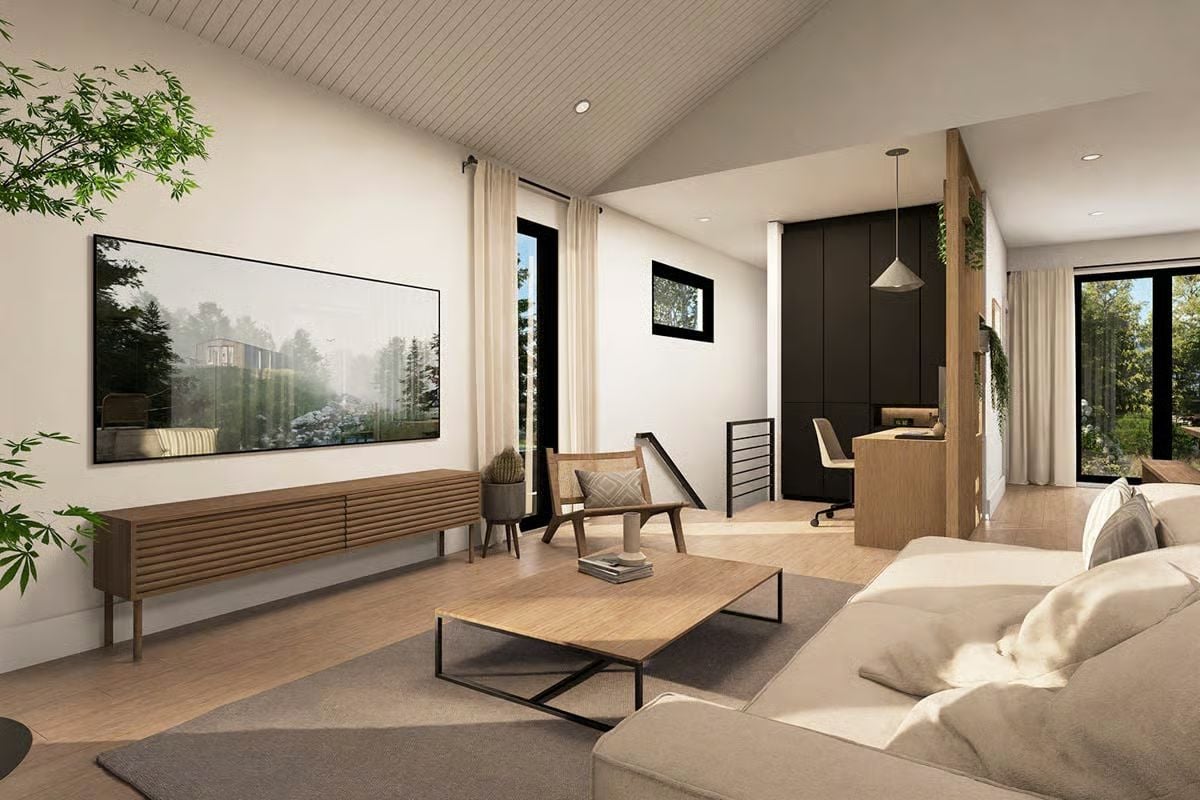
Living Room
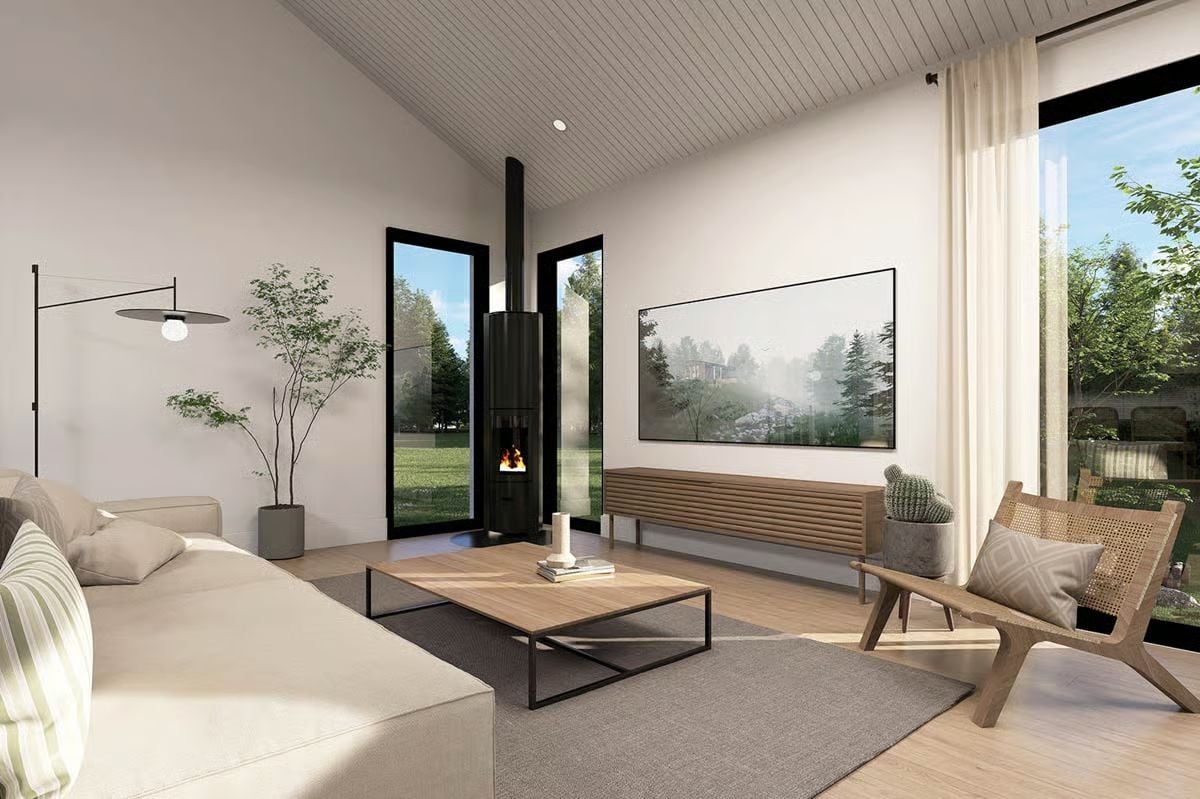
Office
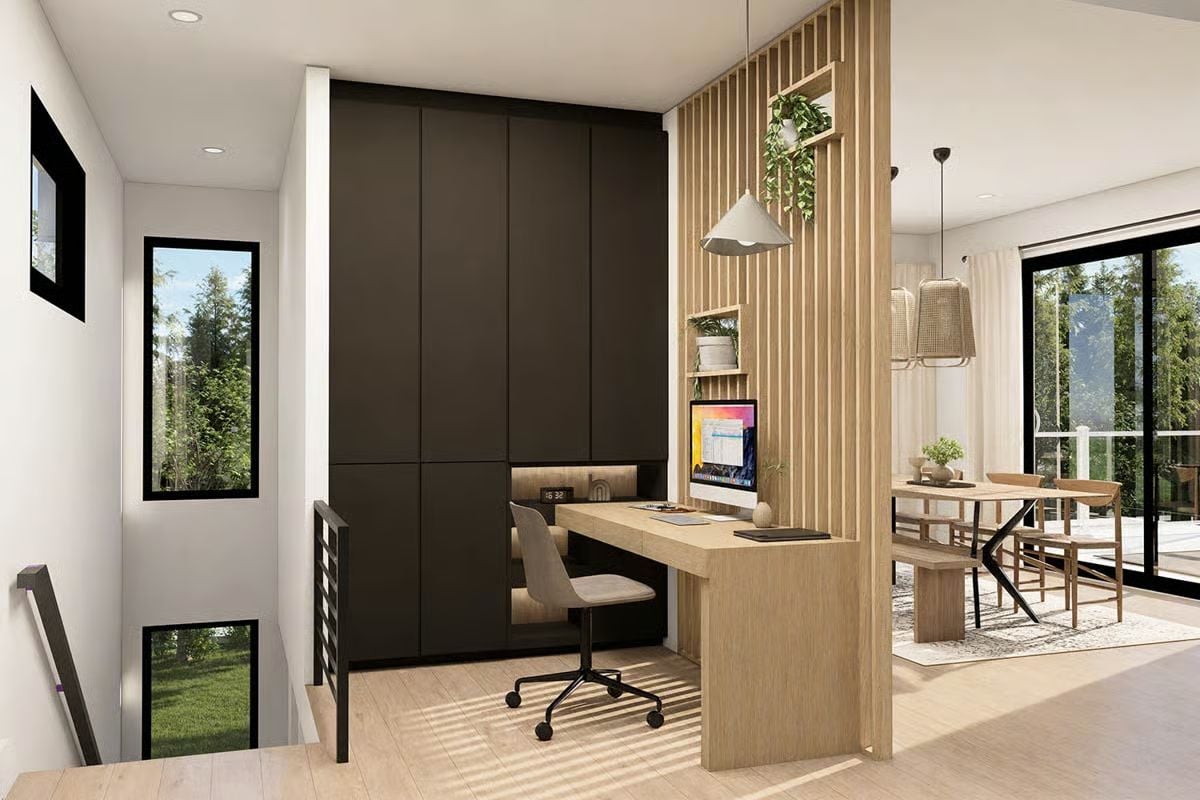
Details
The home exterior showcases a blend of modern Scandinavian design and natural materials, creating a clean yet inviting appearance. The lower level features a facade of light-colored stone that contrasts beautifully with the vertical panel siding above. Tall, narrow windows enhance the home’s modern lines and fill the interior with natural light. A partially enclosed terrace extends from the upper level, framed with glass railings that maintain an open and airy feel.
Inside, the layout emphasizes functionality and comfort across two levels. The lower floor serves as the private sleeping area, featuring three bedrooms arranged around a central hallway. The main bedroom offers generous space and light, while the two secondary bedrooms are efficiently sized. This level also includes a full bathroom, a compact laundry area with a stacked washer and dryer, and direct access to the garage for convenience.
The upper floor opens into a bright, expansive living space under a cathedral ceiling. The kitchen, dining, and living areas flow seamlessly together, creating an ideal setting for gatherings and daily life. A desk area near the stairs adds a practical workspace, while a wood stove provides a cozy focal point. Large sliding doors connect the dining room to the outdoor terrace, blending indoor and outdoor living.
Pin It!
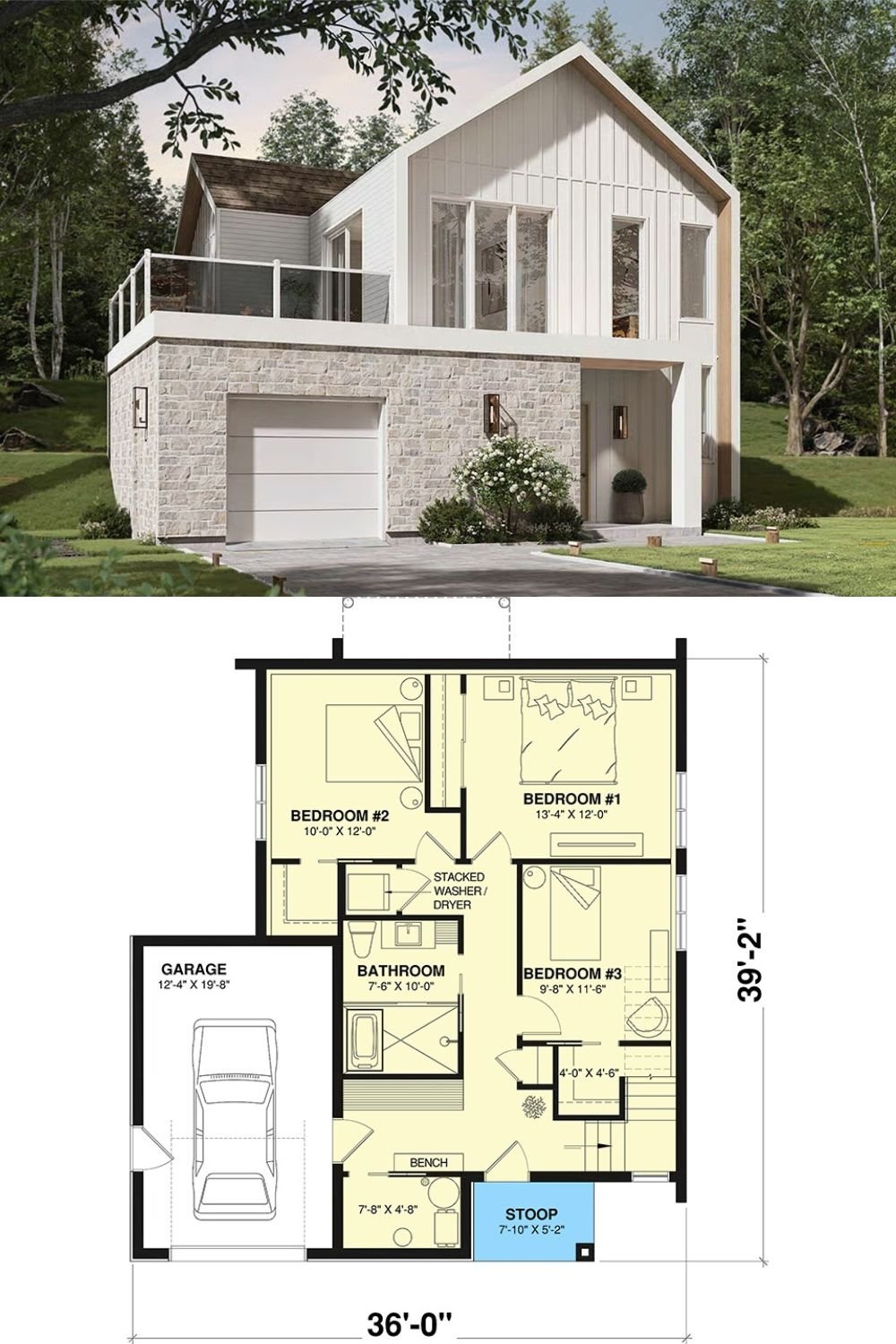
Architectural Designs Plan 22722DR

