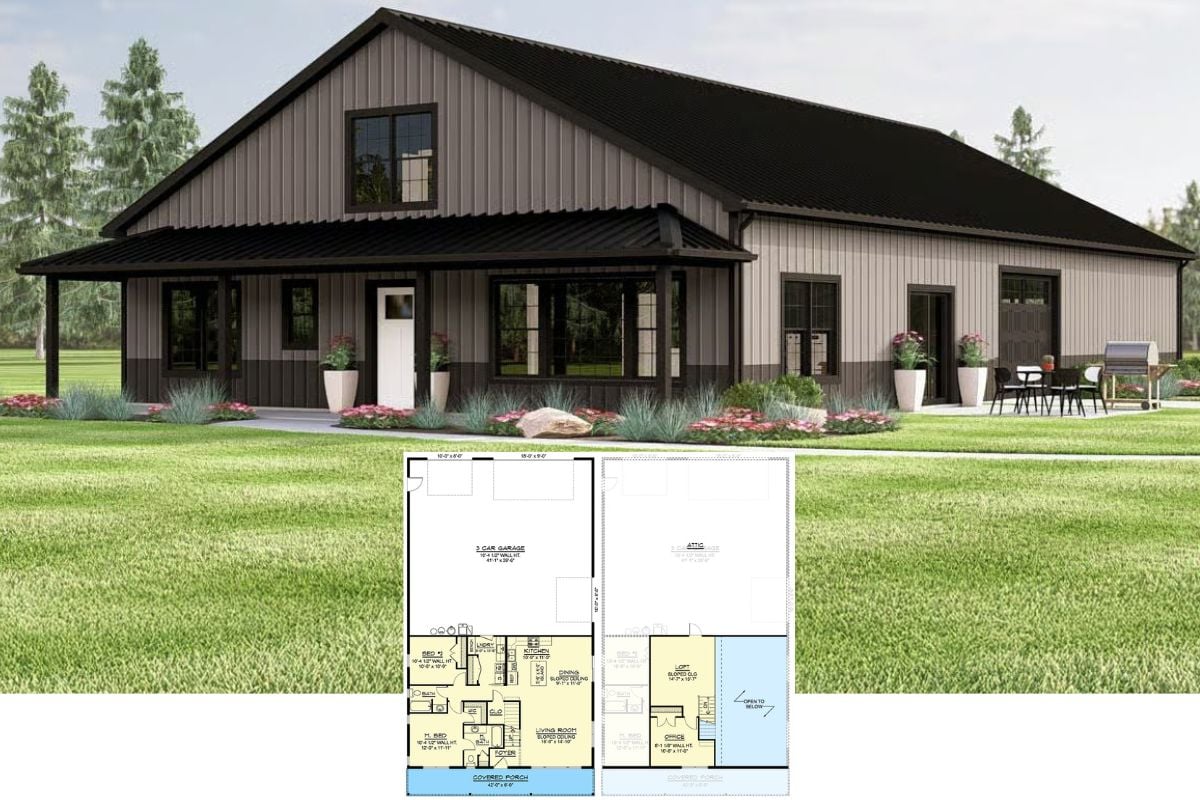
Would you like to save this?
Specifications
- Sq. Ft.: 1,634
- Bedrooms: 3
- Bathrooms: 2.5
- Stories: 2
- Garage: 2
The Floor Plan


🔥 Create Your Own Magical Home and Room Makeover
Upload a photo and generate before & after designs instantly.
ZERO designs skills needed. 61,700 happy users!
👉 Try the AI design tool here
Photos



Details
Low-pitched hipped roofs, stone and stucco exterior, and stacked porches in front give this two-story modern prairie home an impeccable curb appeal. It includes a double front-facing garage that enters the home through the mudroom.
As you step inside, a spacious great room greets you. It opens completely into the dining room and kitchen creating a nice gathering space. Sliding glass doors at the back extend the entertaining onto a breezy deck perfect for alfresco dining. The kitchen offers a roomy pantry and a peninsula bar with casual seating.
Upstairs, all three bedrooms reside, The primary bedroom comes with a 4-fixture ensuite and a private porch. Two bedrooms share a Jack and Jill bath equipped with dual vanities, a toilet, and a tub and shower combo.
Pin It!

Would you like to save this?
Architectural Designs Plan 89025AH






