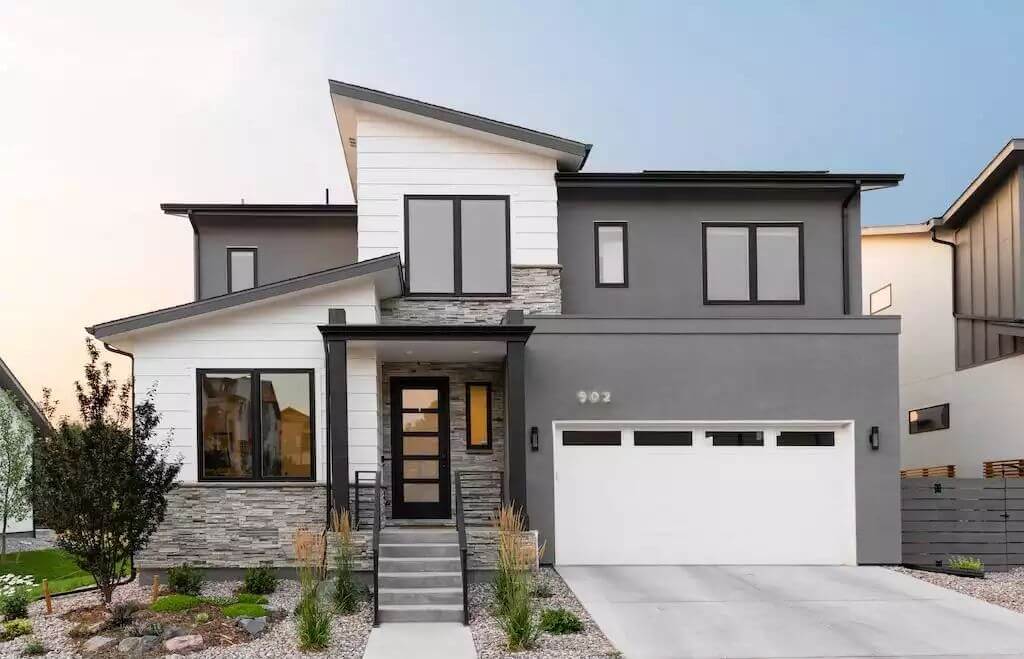
Would you like to save this?
Specifications
- Sq. Ft.: 2,413
- Bedrooms: 4
- Bathrooms: 3
- Stories: 2
- Garage: 3
Main Level Floor Plan
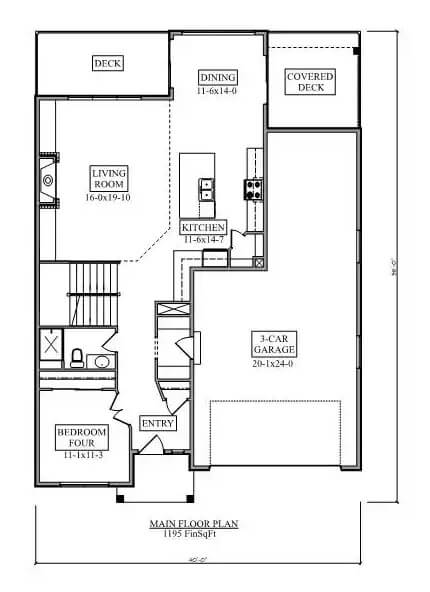
Second Level Floor Plan
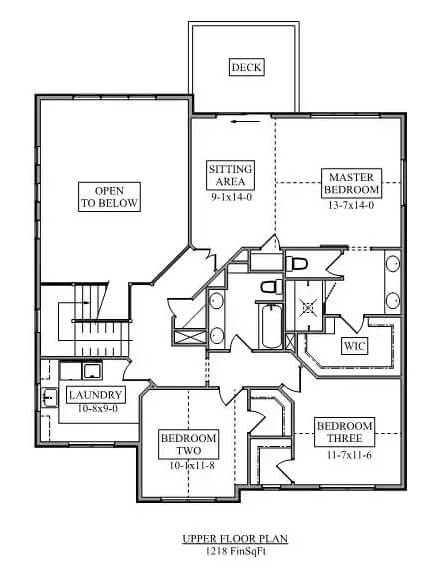
🔥 Create Your Own Magical Home and Room Makeover
Upload a photo and generate before & after designs instantly.
ZERO designs skills needed. 61,700 happy users!
👉 Try the AI design tool here
Lower Level Floor Plan
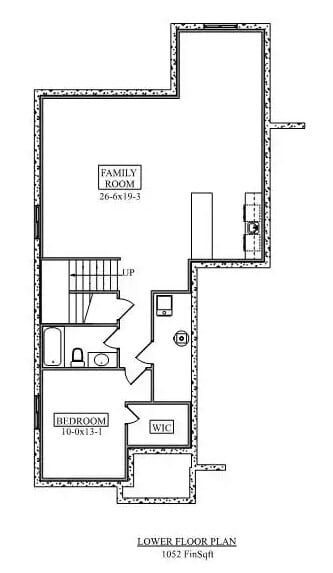
Front View
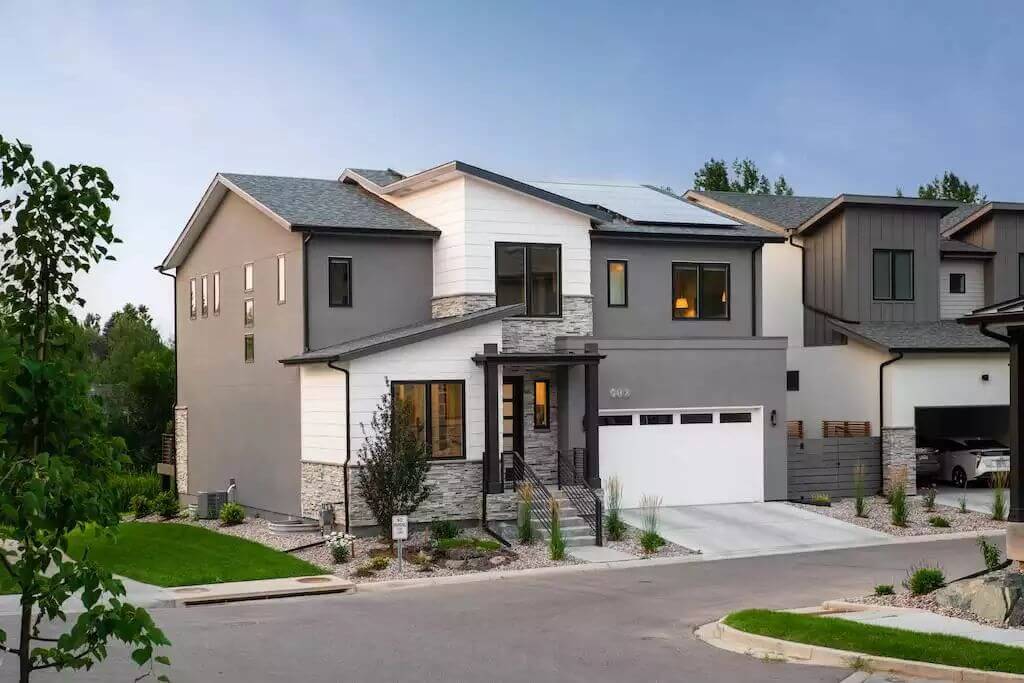
Rear View
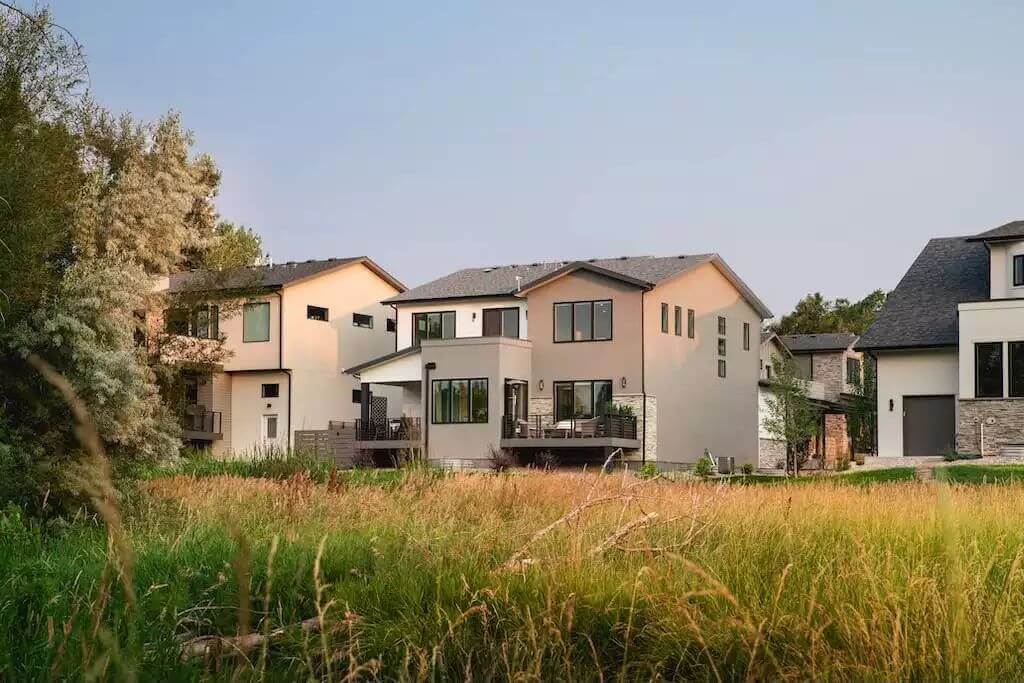
Foyer
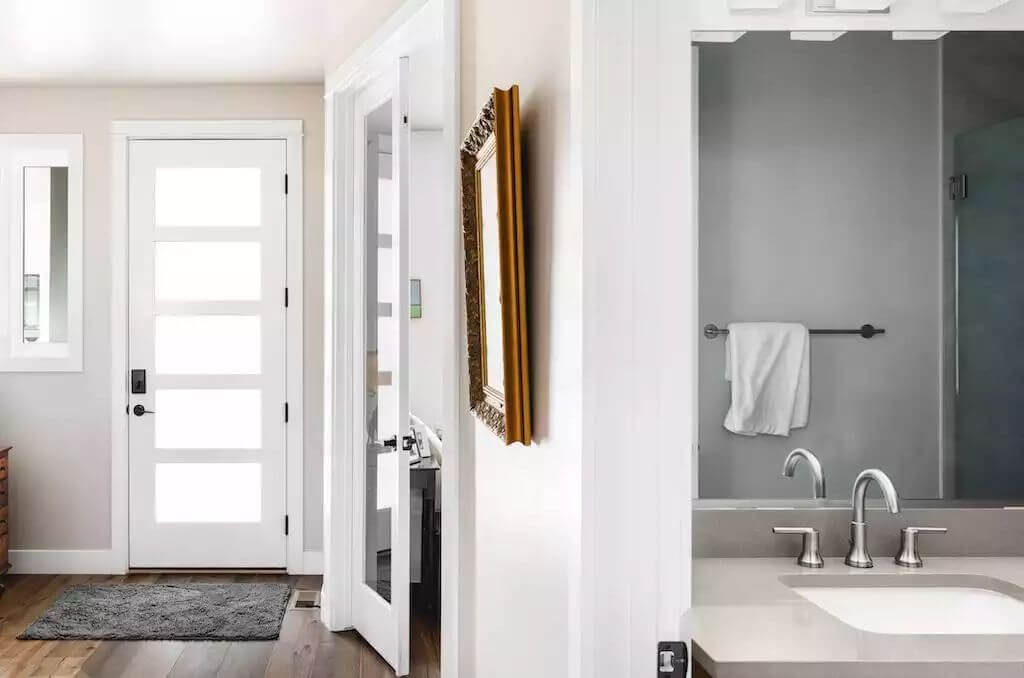
Would you like to save this?
Living Room
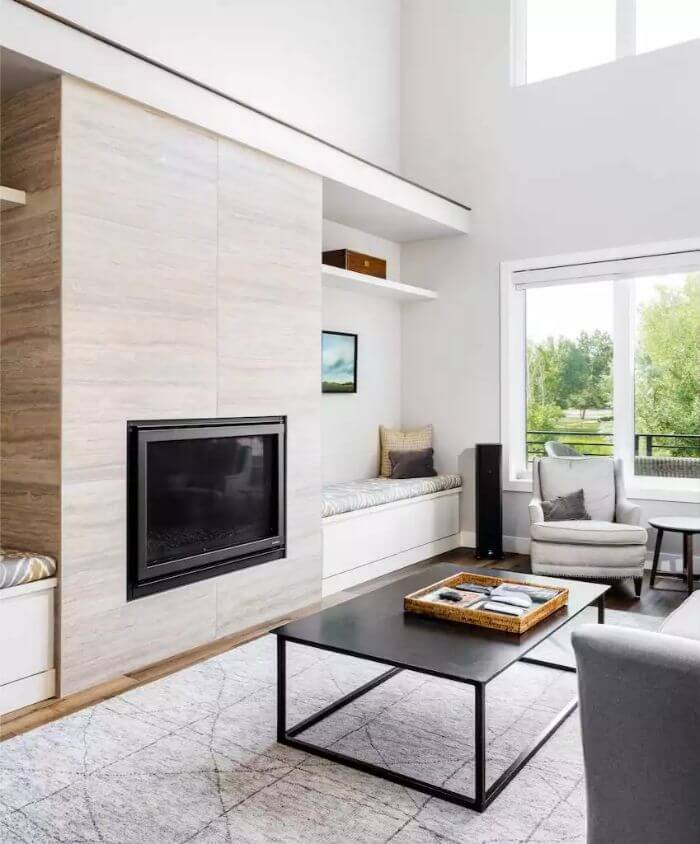
Dining Room
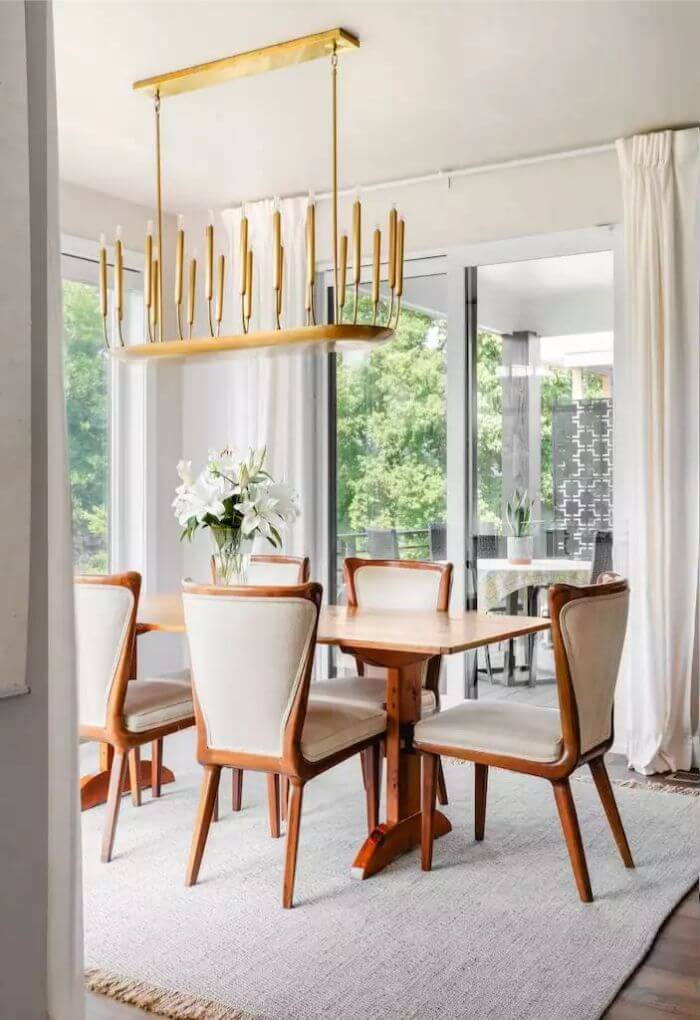
Kitchen and Living Room
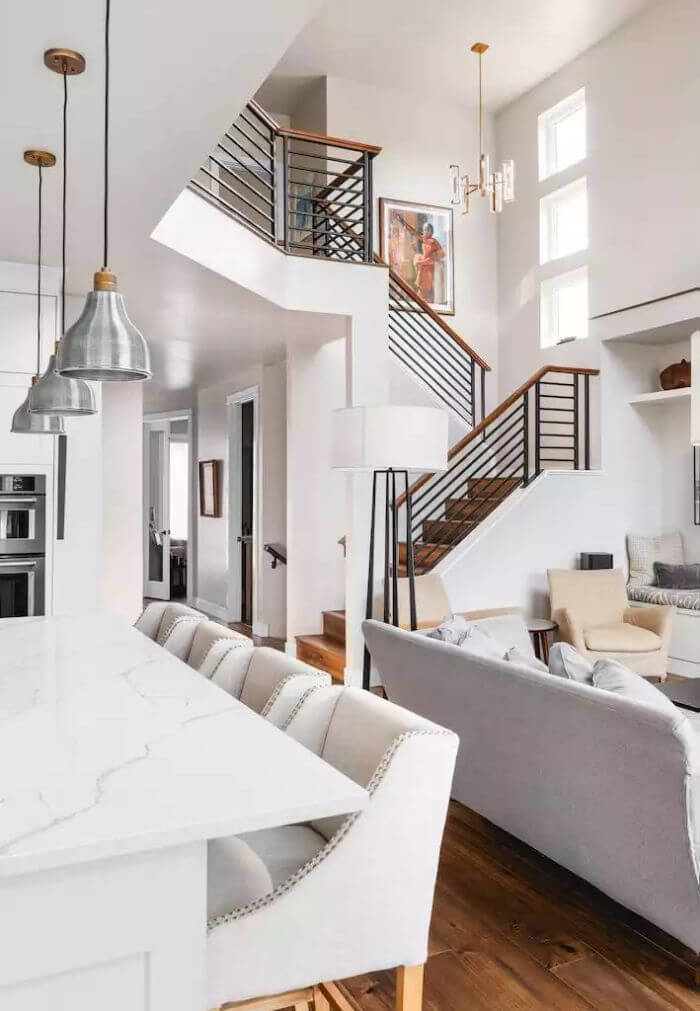
Kitchen and Living Room
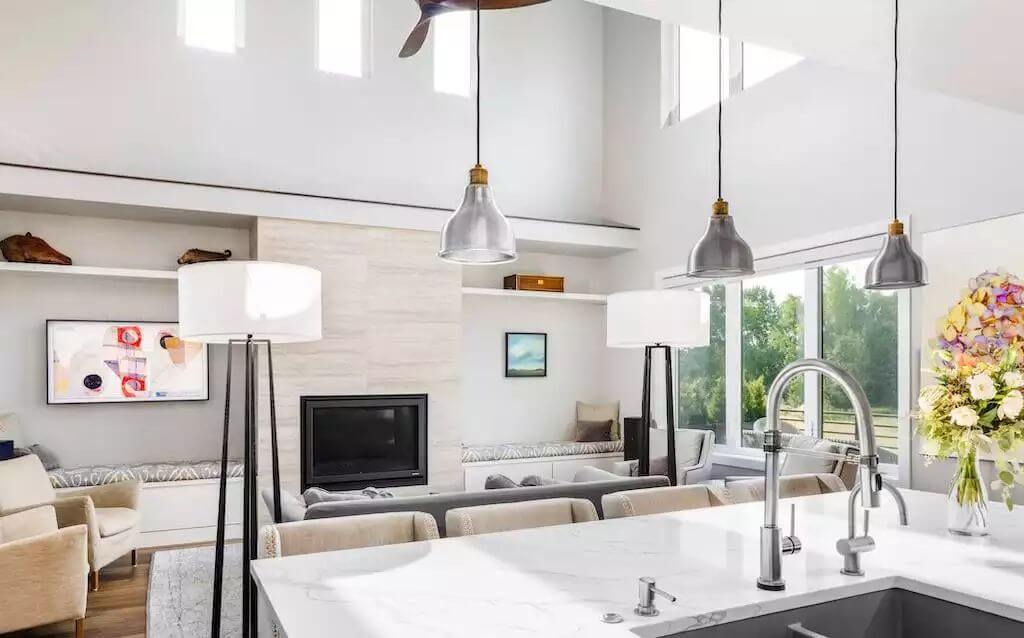
Kitchen
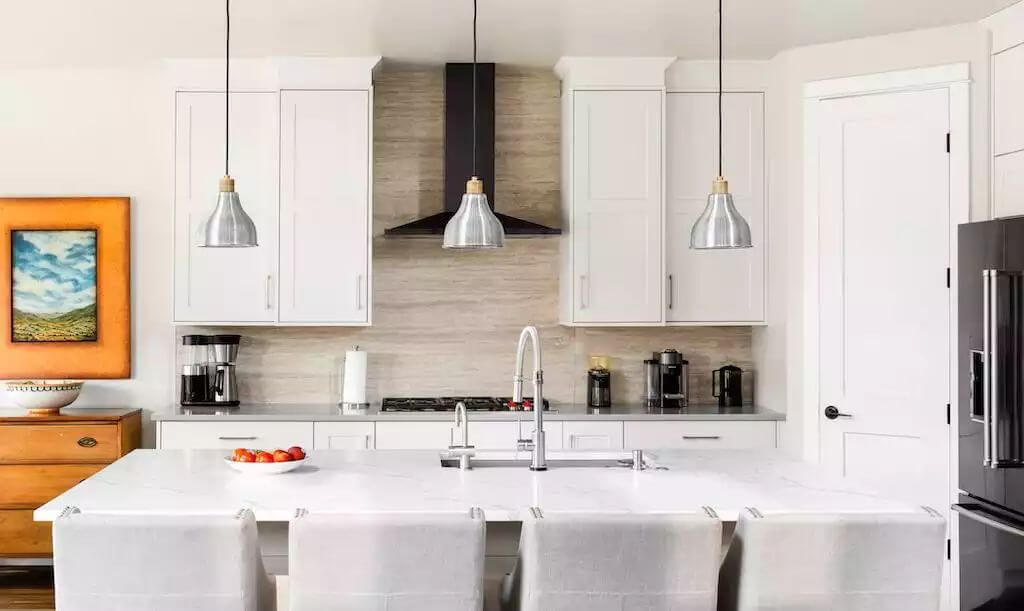
Primary Bedroom
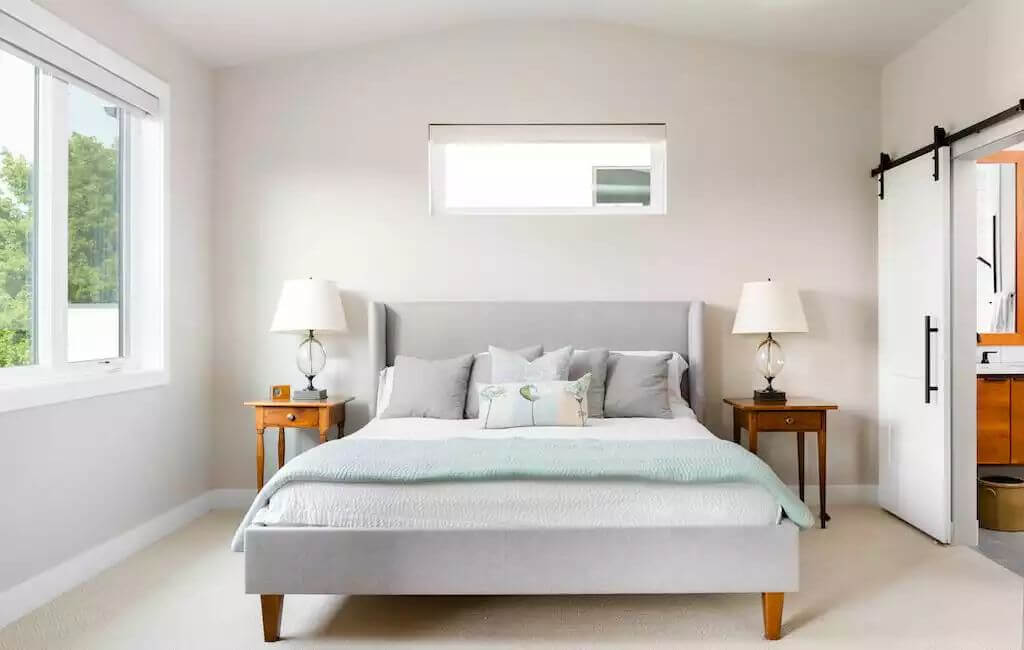
Primary Bathroom
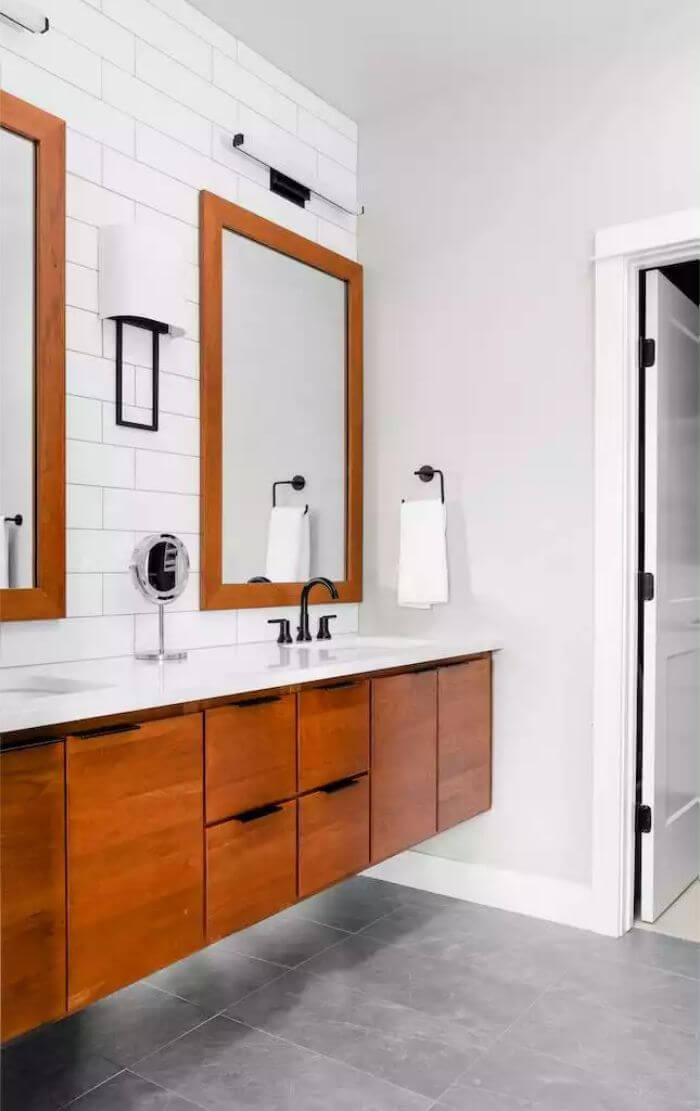
Details
This striking modern home stands out with its bold architectural lines and clean contrast in materials. A sharp asymmetrical roofline crowns the structure, while the use of crisp white siding, smooth gray stucco, and natural stone accents creates visual depth and sophistication. The front entry is elevated and marked by sleek horizontal windows and a full-glass door under a minimalist awning.
Inside, an open-concept layout seamlessly integrates the living room, kitchen, and dining area. The kitchen features a generous island and direct access to a covered deck, expanding the living space outdoors. A secondary bedroom and full bath are located near the entry, perfect for use as an office or guest suite. The large three-car garage connects conveniently to the interior through a central hallway.
Upstairs, the private quarters are arranged around a central sitting area, providing a cozy communal nook. The primary suite includes a walk-in closet and a luxurious bathroom with dual sinks and a separate tub and shower. Two additional bedrooms, a shared full bathroom, and a laundry room round out the upper level, ensuring comfort and practicality for family living. A rear deck off the sitting area completes the upstairs retreat, offering a quiet space to unwind.
The lower level includes a private bedroom with a walk-in closet and a full bathroom, making it ideal for guests or extended stays. A spacious family room occupies the rest of the level, offering ample space for entertainment or relaxation.
Pin It!
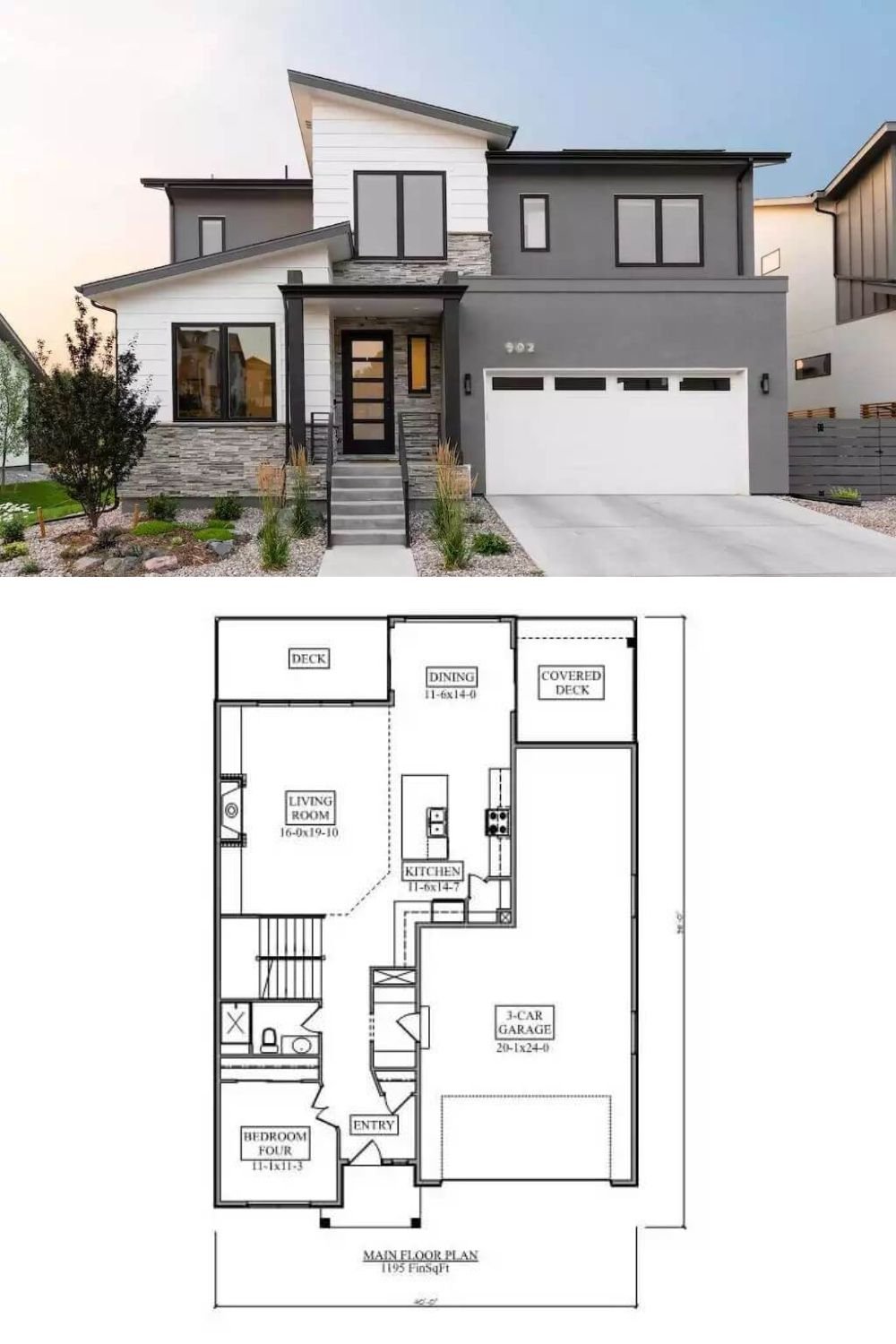
🔥 Create Your Own Magical Home and Room Makeover
Upload a photo and generate before & after designs instantly.
ZERO designs skills needed. 61,700 happy users!
👉 Try the AI design tool here
The House Designers Plan THD-10780






