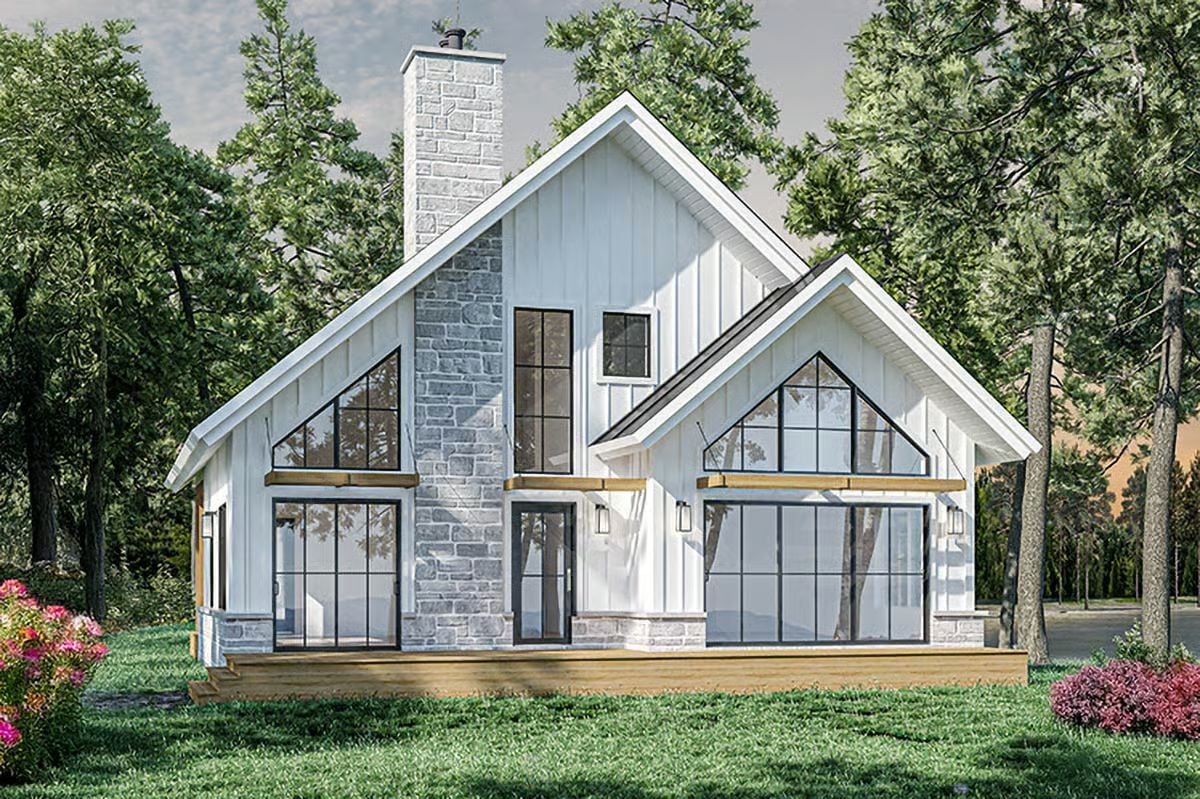
Would you like to save this?
Specifications
- Sq. Ft.: 1,819
- Bedrooms: 3
- Bathrooms: 2.5
- Stories: 2
Main Level Floor Plan
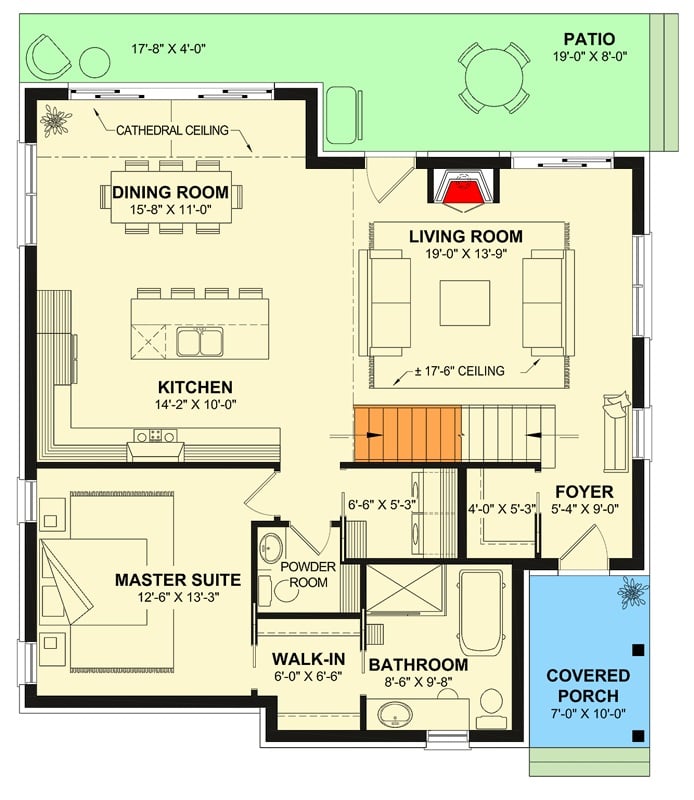
Second Level Floor Plan
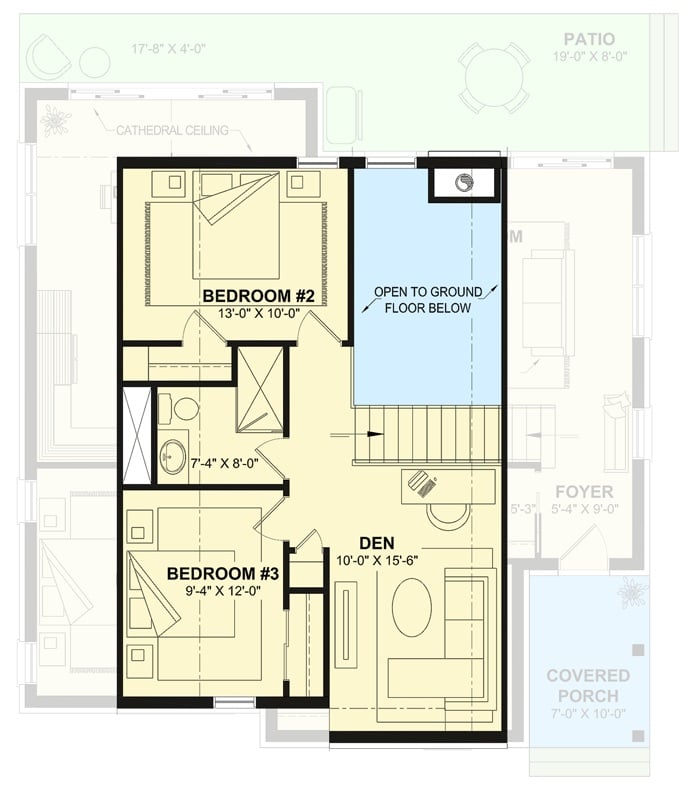
🔥 Create Your Own Magical Home and Room Makeover
Upload a photo and generate before & after designs instantly.
ZERO designs skills needed. 61,700 happy users!
👉 Try the AI design tool here
Unfinished Basement
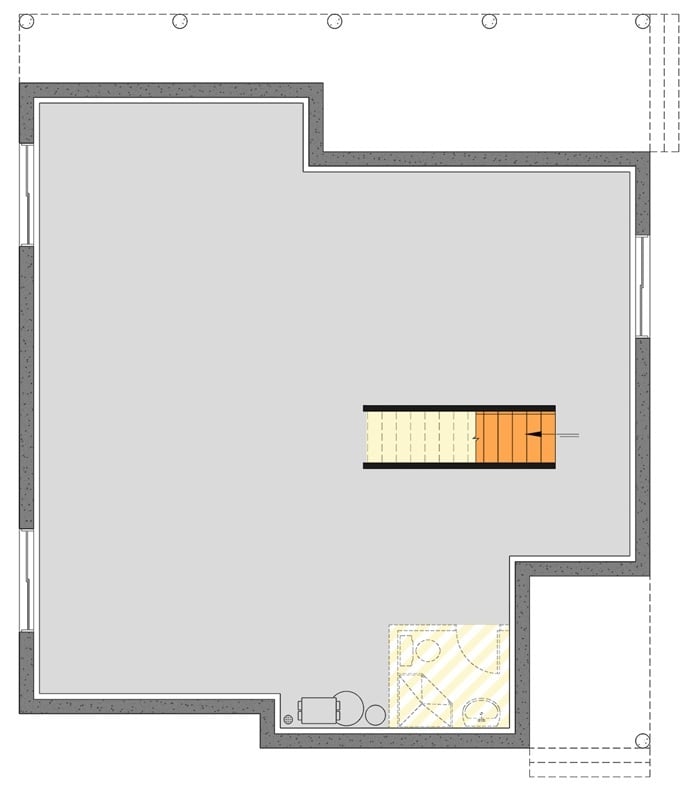
Rear View
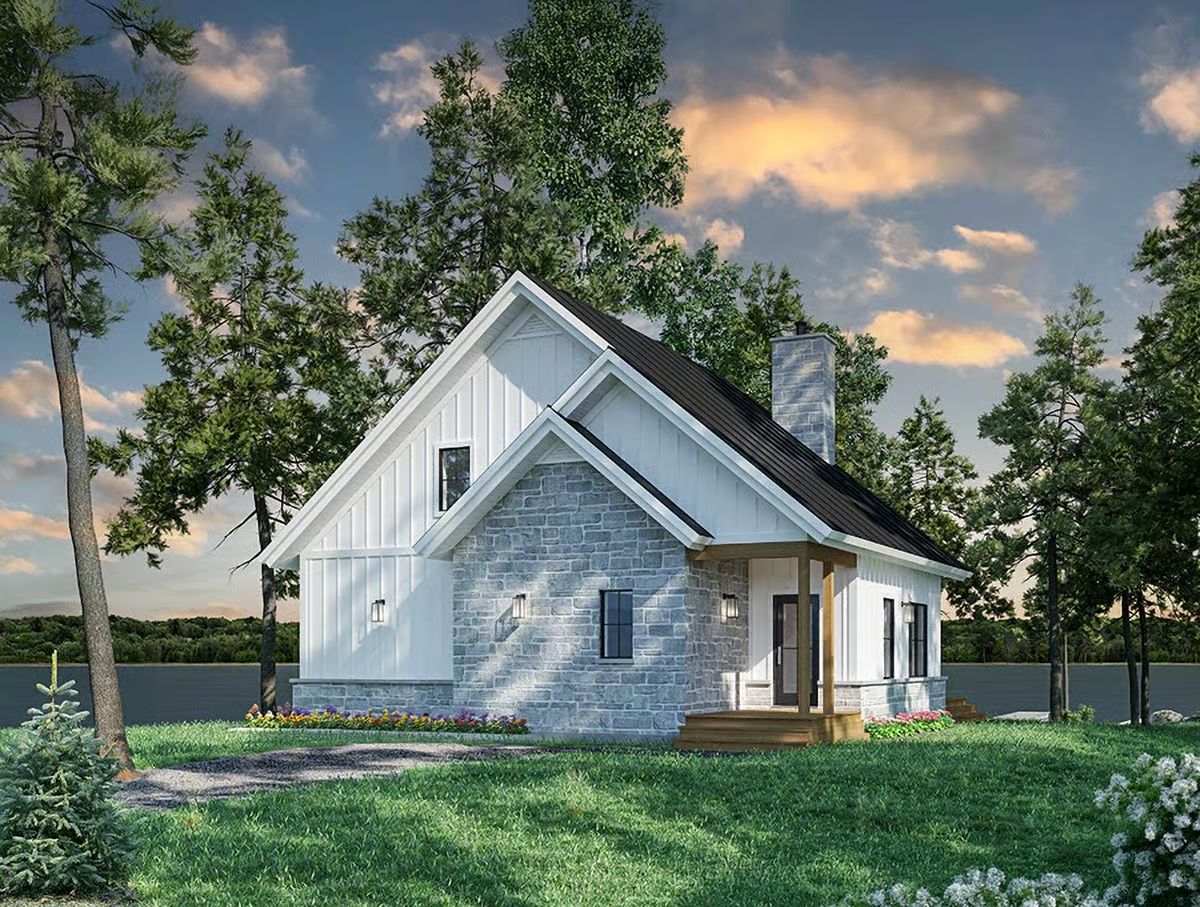
Living Room
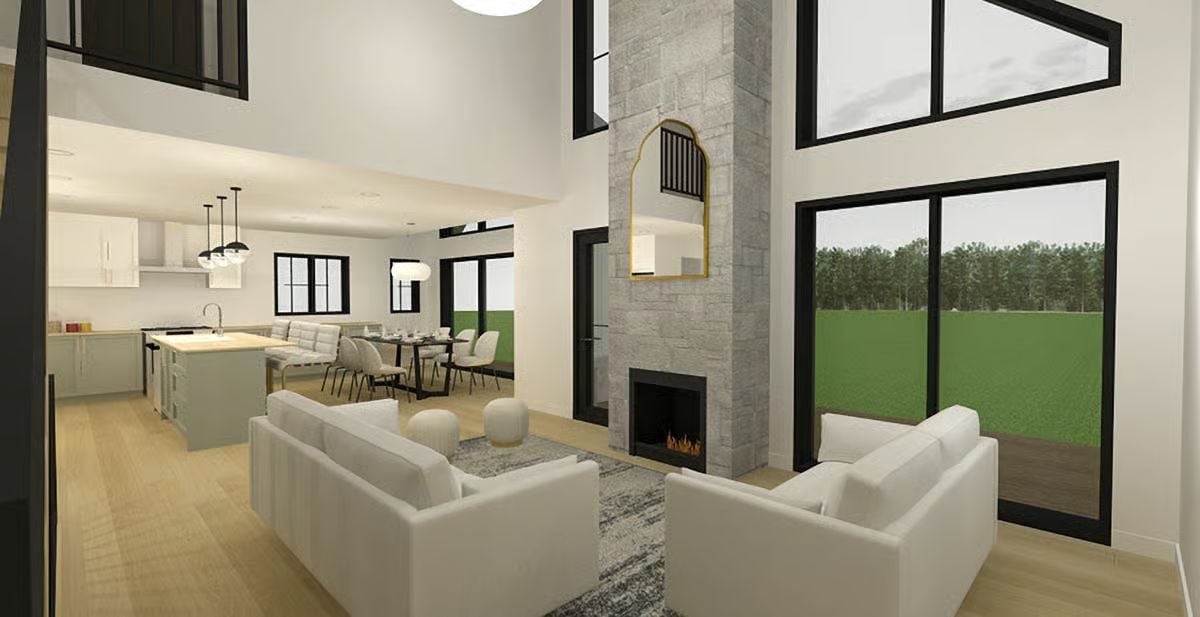
Kitchen
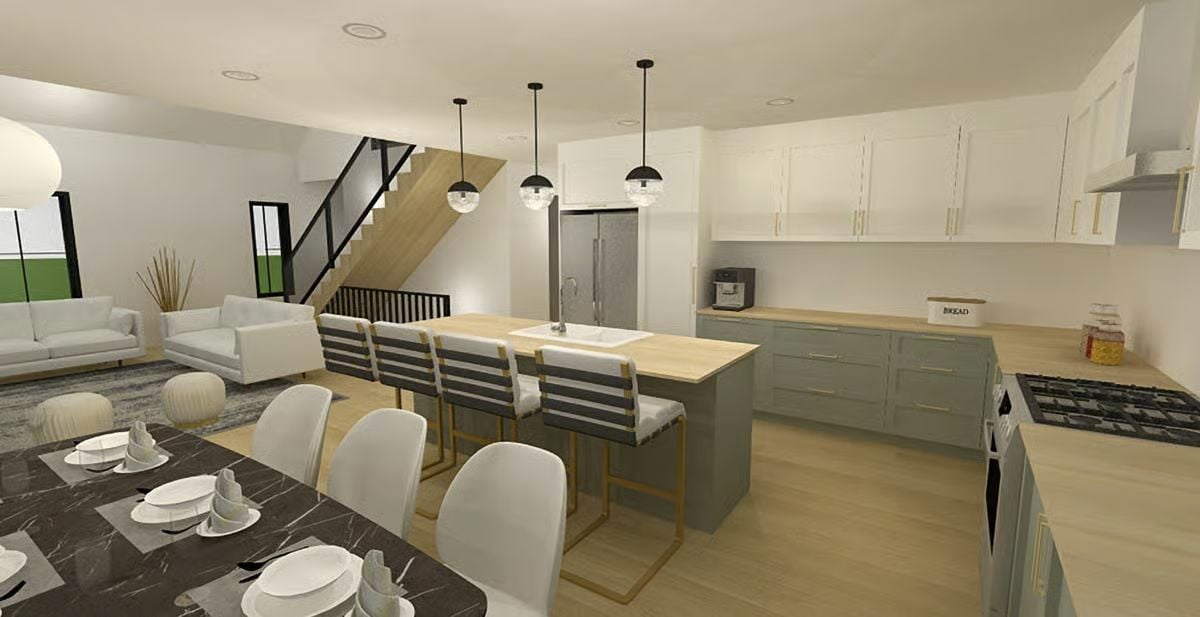
Would you like to save this?
Open-Concept Living
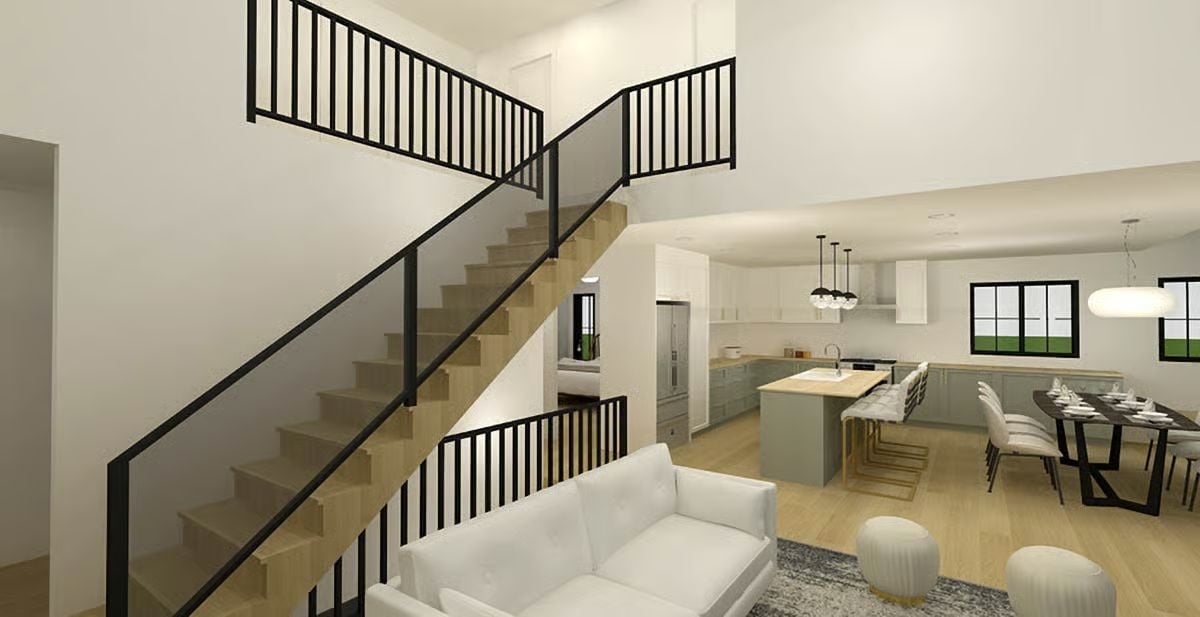
Bedroom
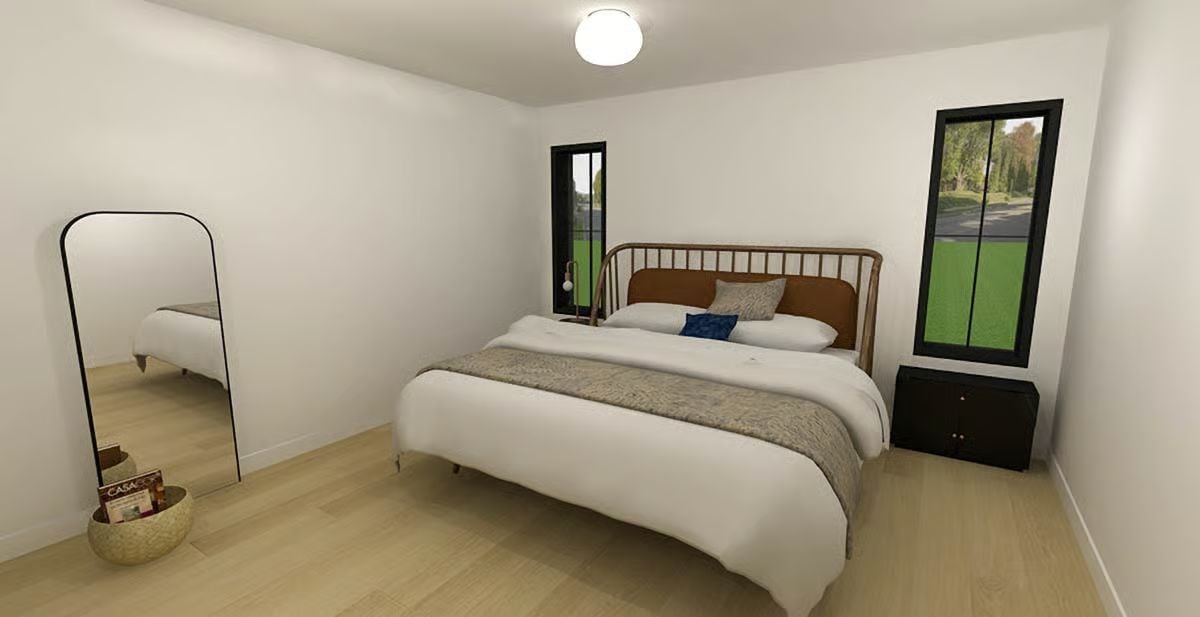
Details
This mountain home has a clean, modern look with simple architectural lines and a covered front porch that creates a welcoming entry. Large windows add to the contemporary feel and bring light into the home.
Inside, the main level is open and easy to move through. The foyer leads to a bright living room with a fireplace and high ceilings. The kitchen and dining room are connected, with a large island and an open dining area that leads directly to the back patio.
The primary suite is also located on this level and includes a walk-in closet and access to the nearby full bathroom. A powder room and convenient entry from the garage complete the main floor.
Upstairs, two bedrooms share a full bathroom. The landing overlooks the living room below, adding openness to the layout. A den on this floor provides a flexible space for an office, lounge, or media area.
Pin It!
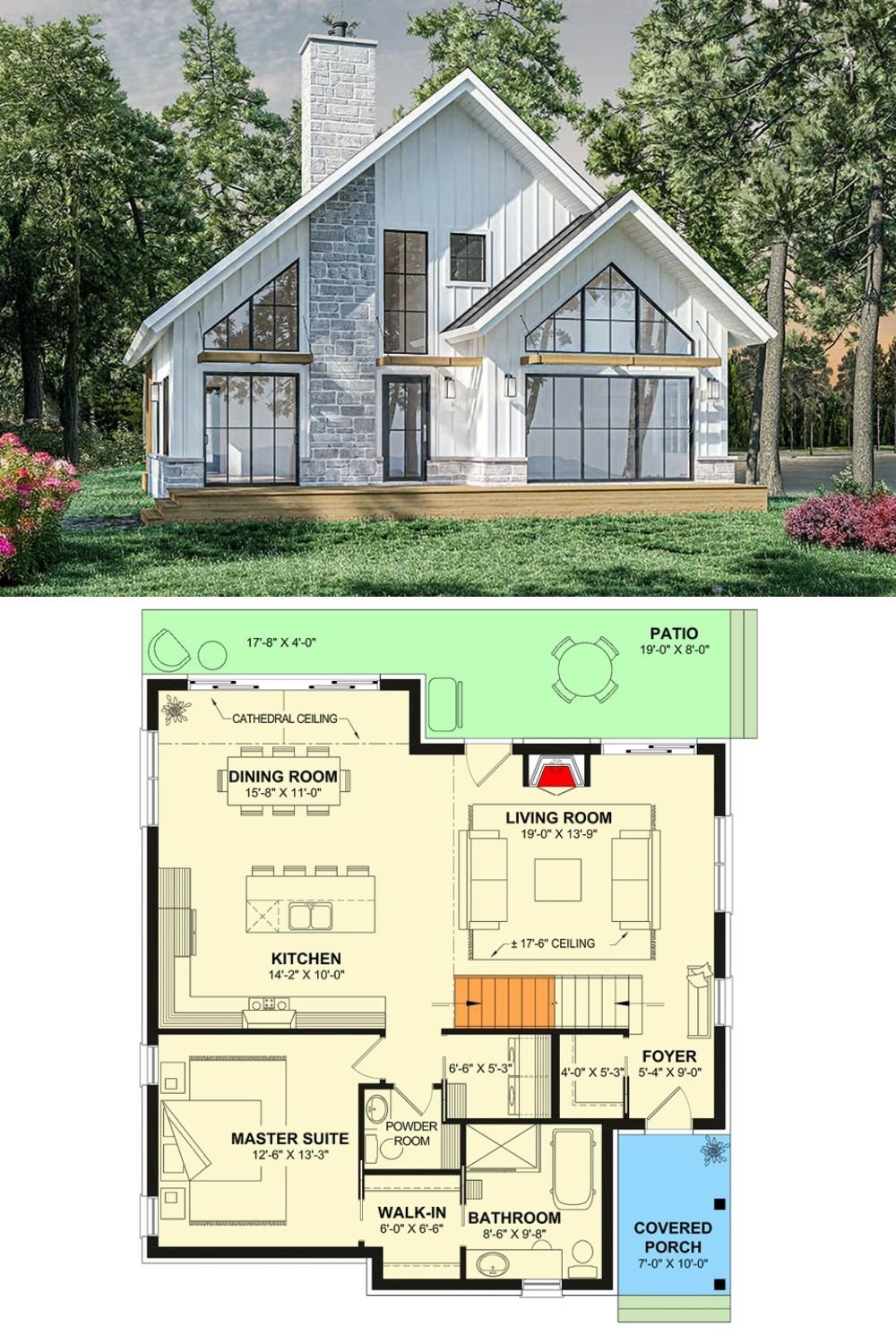
Architectural Designs Plan 22735DR






