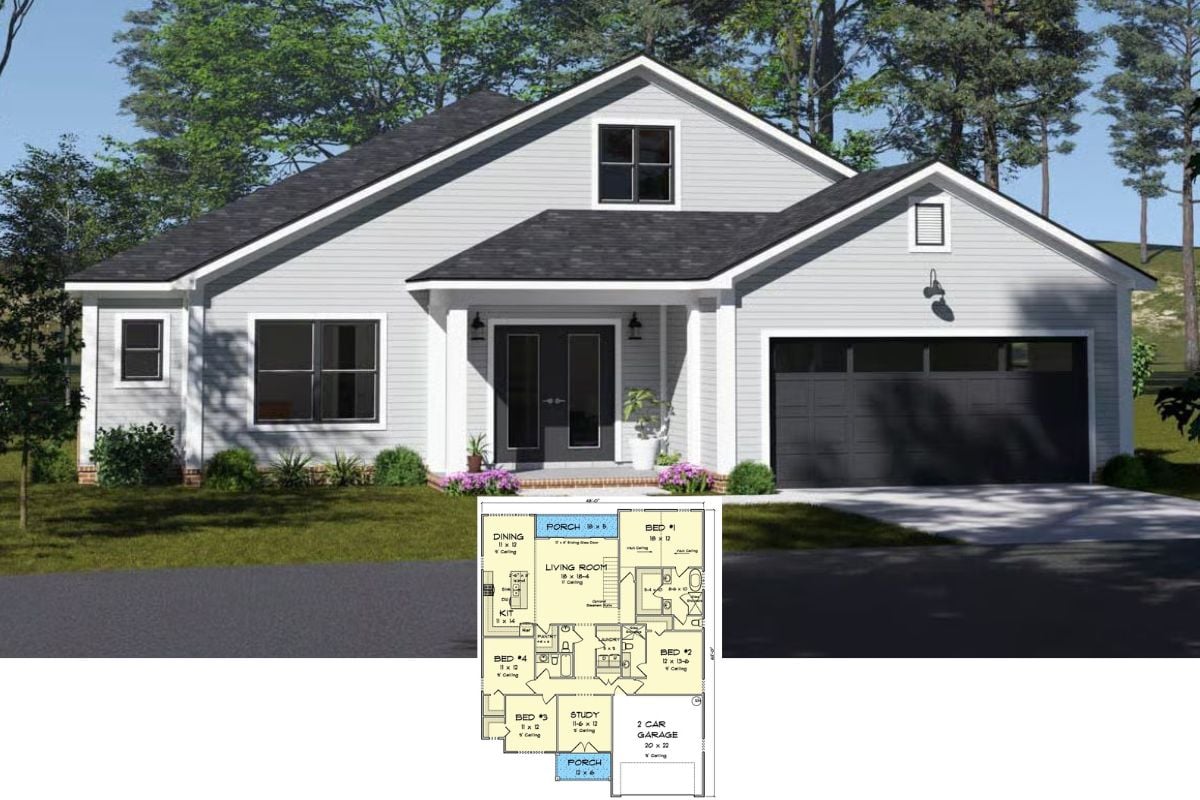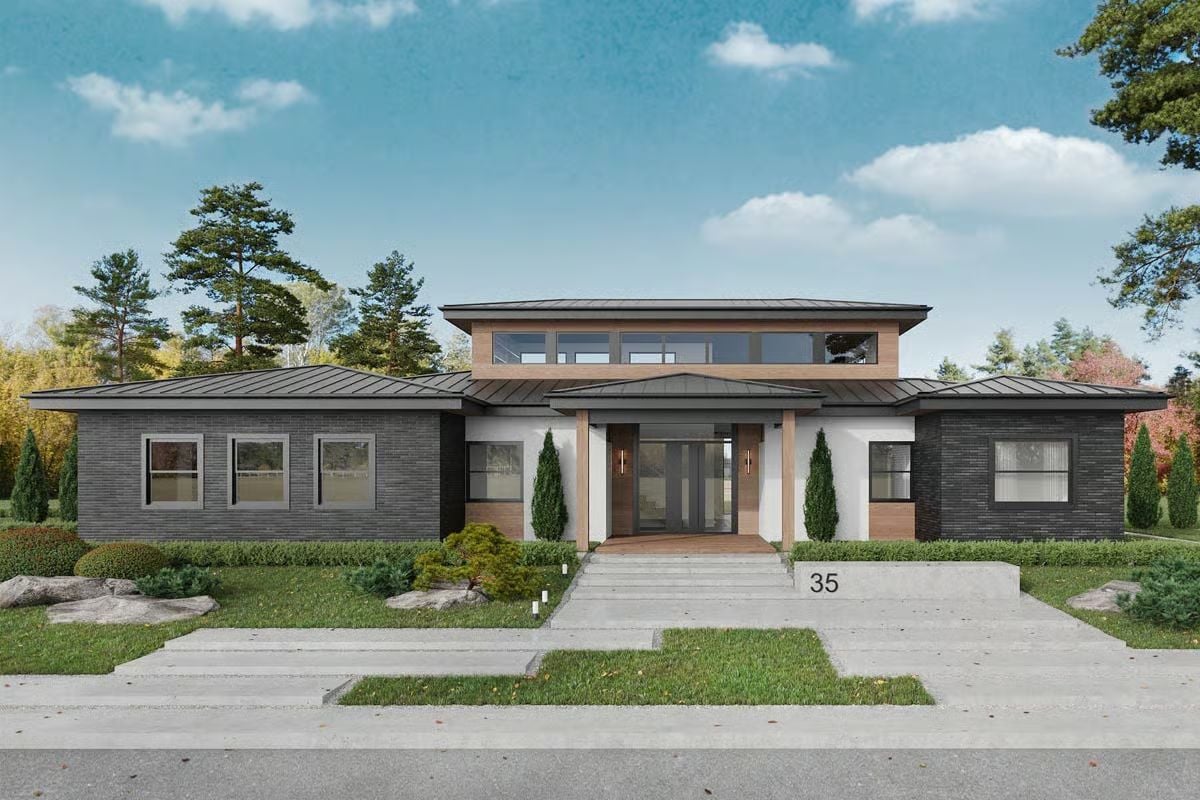
Would you like to save this?
Specifications
- Sq. Ft.: 2,440
- Bedrooms: 3
- Bathrooms: 2.5
- Stories: 2
- Garage: 2
Main Level Floor Plan
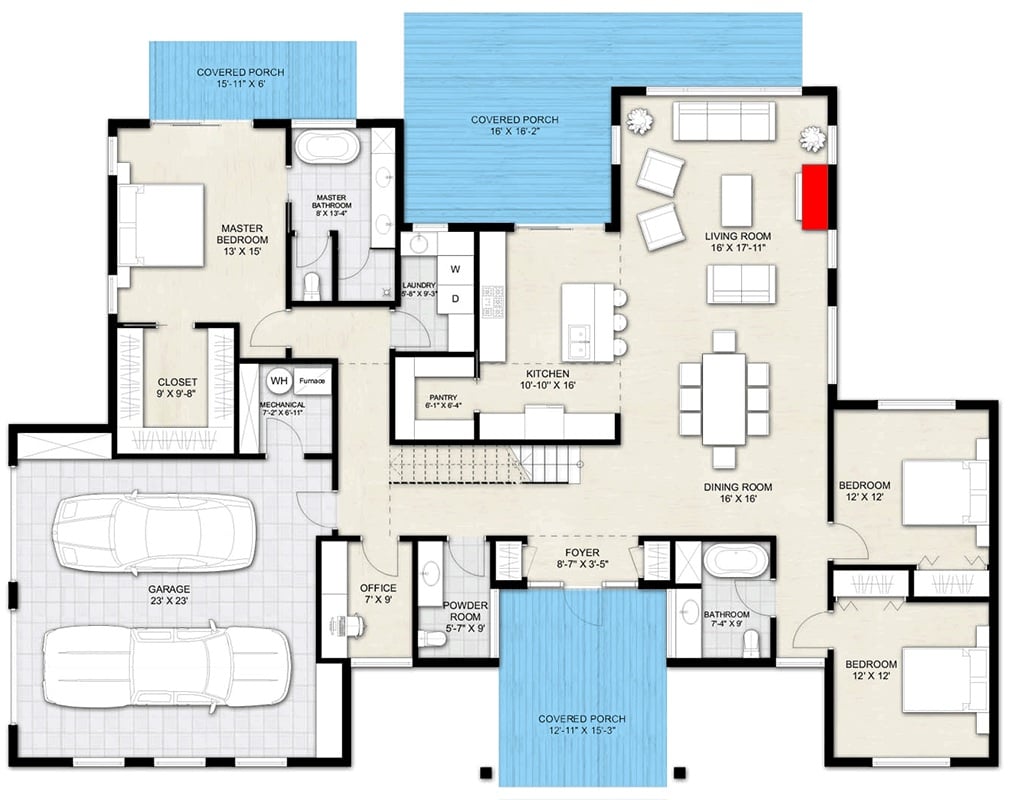
Second Level Floor Plan
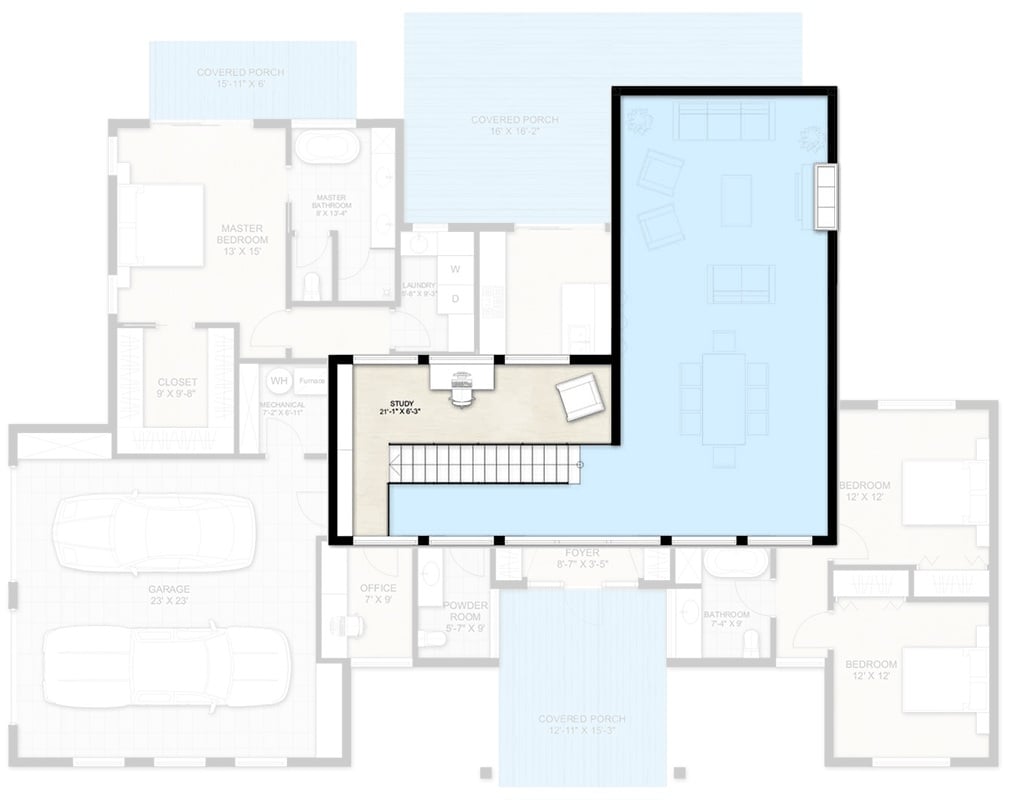
🔥 Create Your Own Magical Home and Room Makeover
Upload a photo and generate before & after designs instantly.
ZERO designs skills needed. 61,700 happy users!
👉 Try the AI design tool here
Dining Area and Living Room
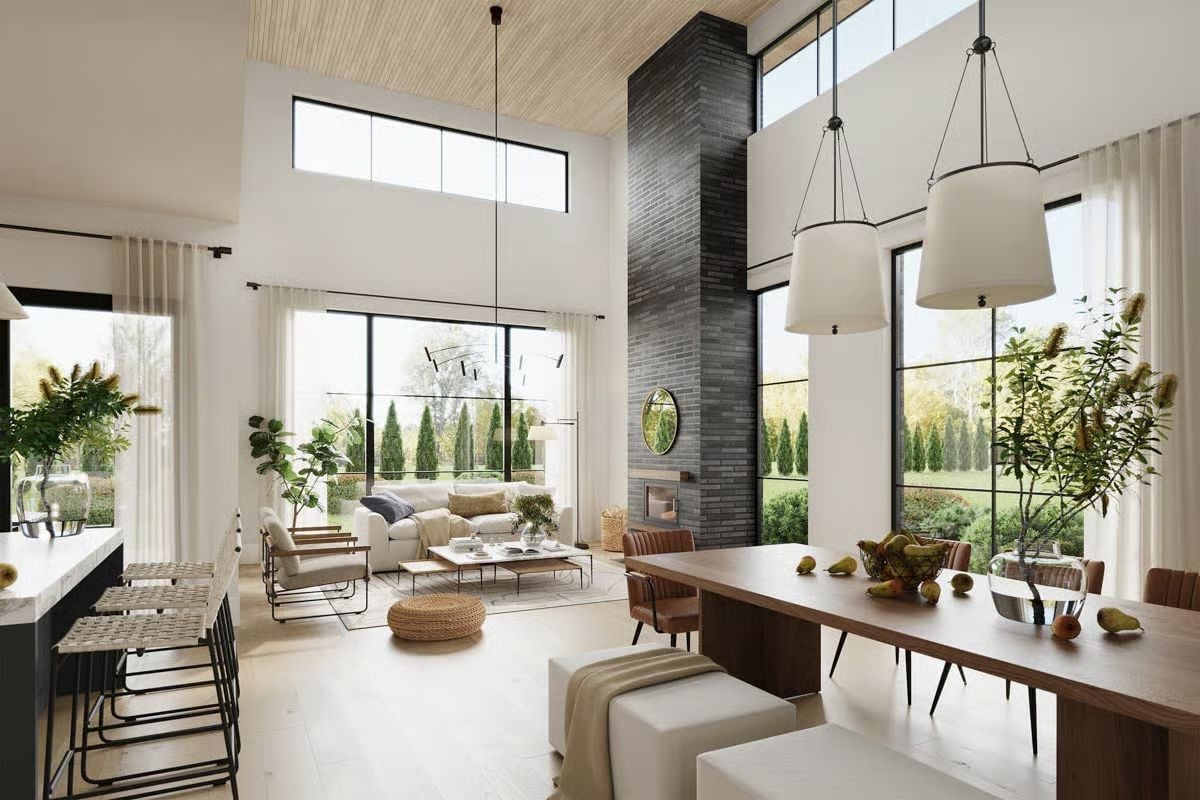
Kitchen
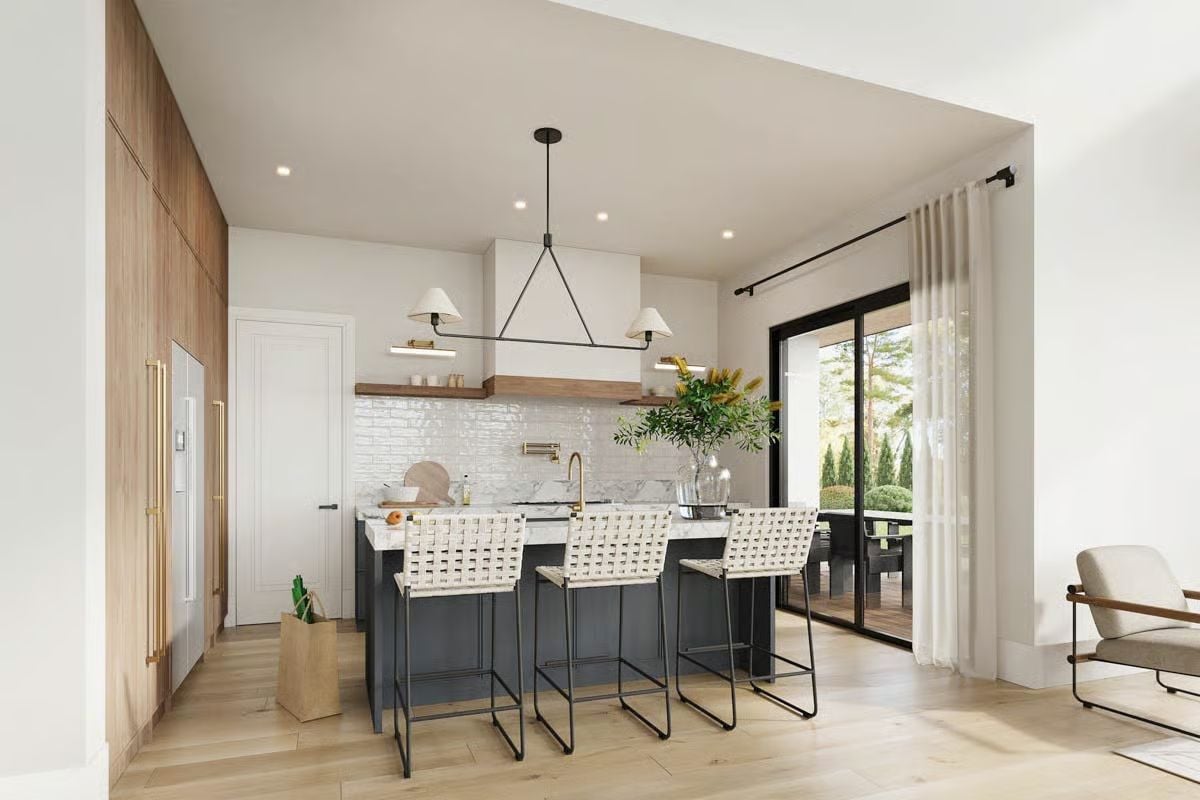
Study Loft
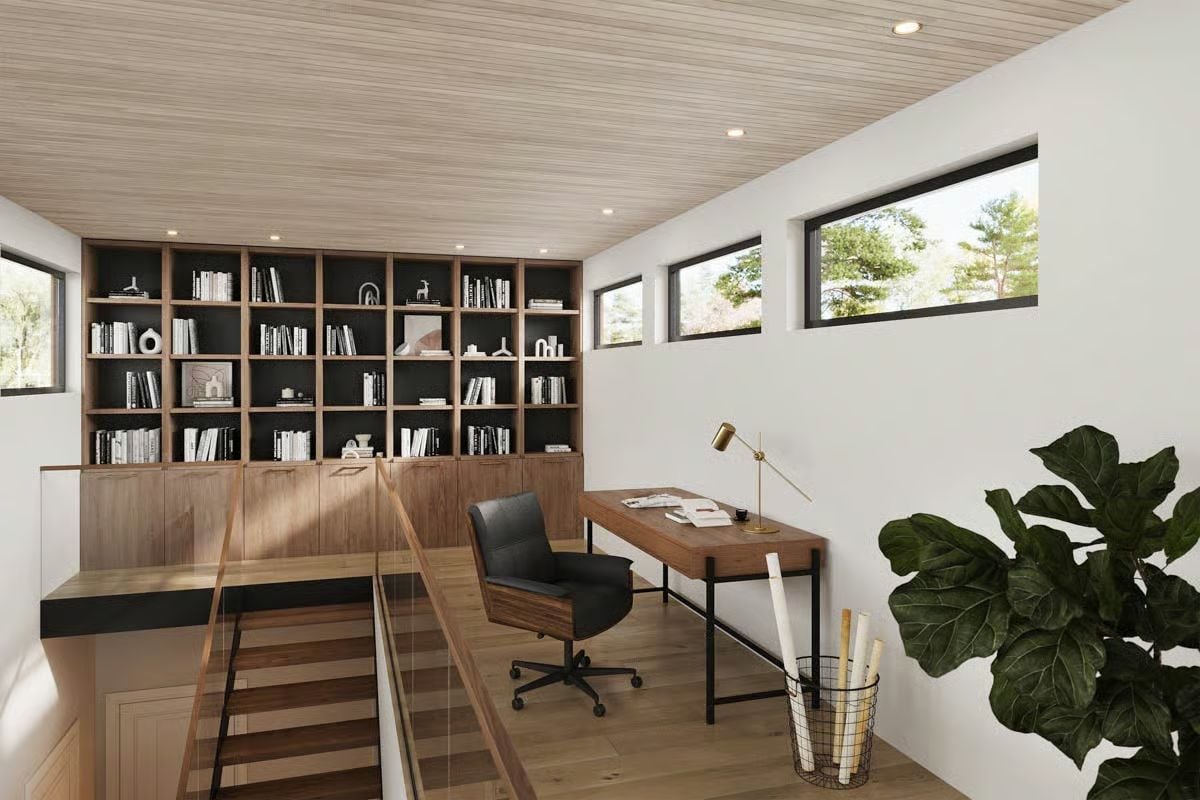
Rear View
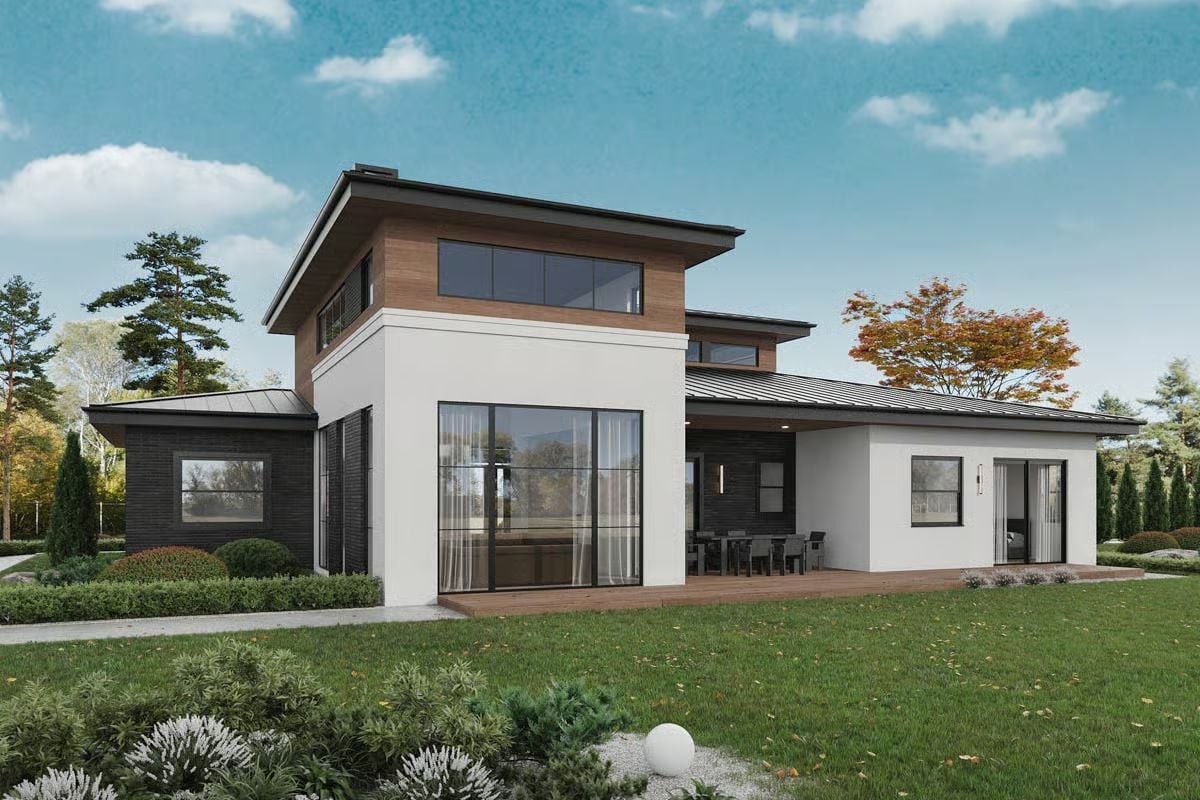
Would you like to save this?
Details
This modern mid-century home features a sleek, linear profile enhanced by a mix of textures and materials. A low-pitched roofline and clean geometry emphasize balance and symmetry, while clerestory windows along the upper level bring in abundant natural light. The entryway, framed by contemporary columns, establishes an elegant and minimalist tone that continues throughout the home.
Inside, the main floor is open and thoughtfully designed for flow and function. The foyer leads directly to the spacious living and dining area, centered around large windows that connect to a covered porch, seamlessly extending the living space outdoors. The kitchen features a generous island and a walk-in pantry, ideal for entertaining or family gatherings.
A private primary suite occupies one side of the home, complete with a large closet, a spa-like bathroom, and its own covered porch. Two additional bedrooms, a full bath, and a convenient office complete this level, ensuring comfort and privacy for everyone.
Upstairs, a loft-style study overlooks the living area below, providing a flexible space for work or creative pursuits. This elevated zone also captures natural light from the clerestory windows, enhancing the home’s airy, modern aesthetic.
Pin It!
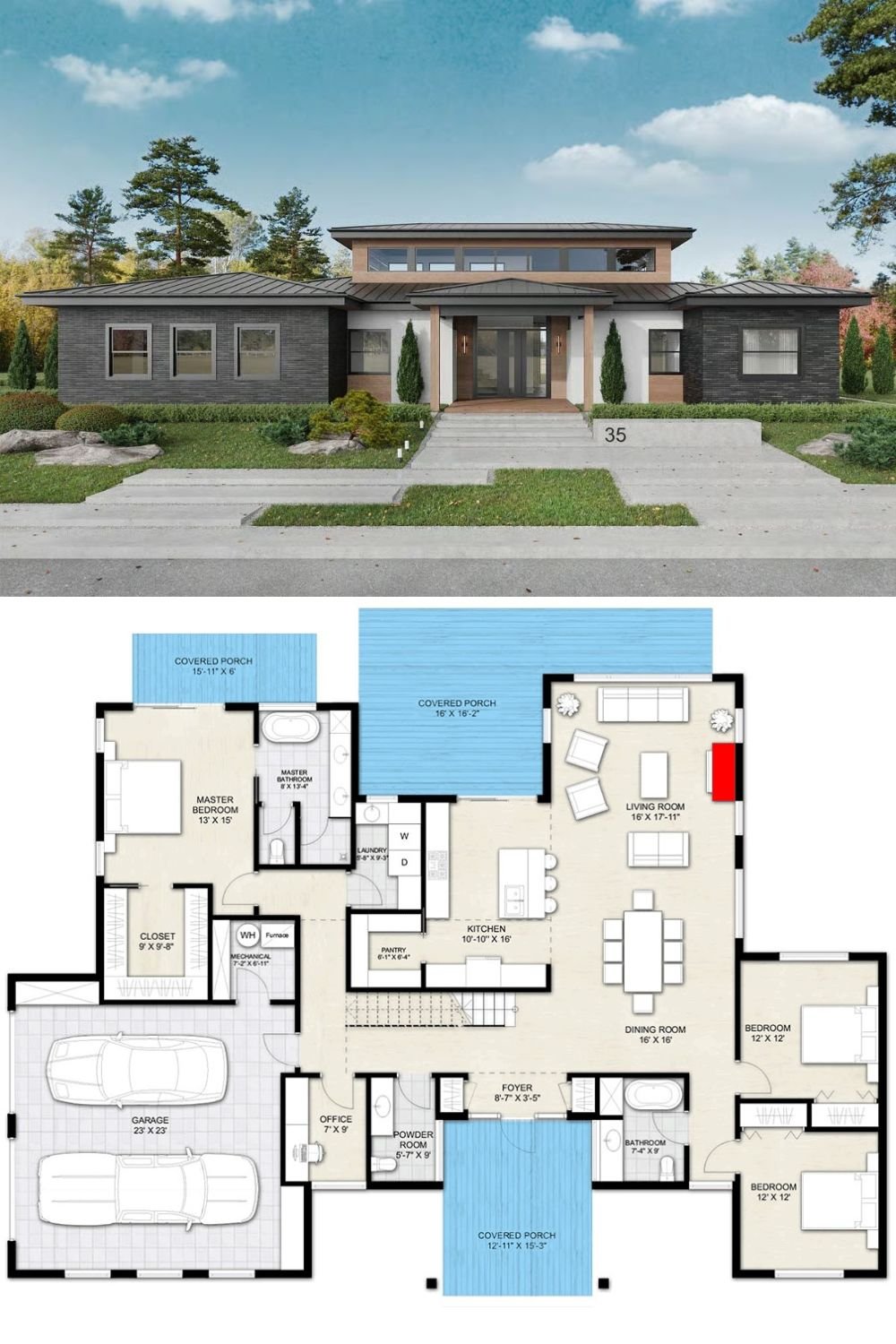
Architectural Designs Plan 242006TRU


