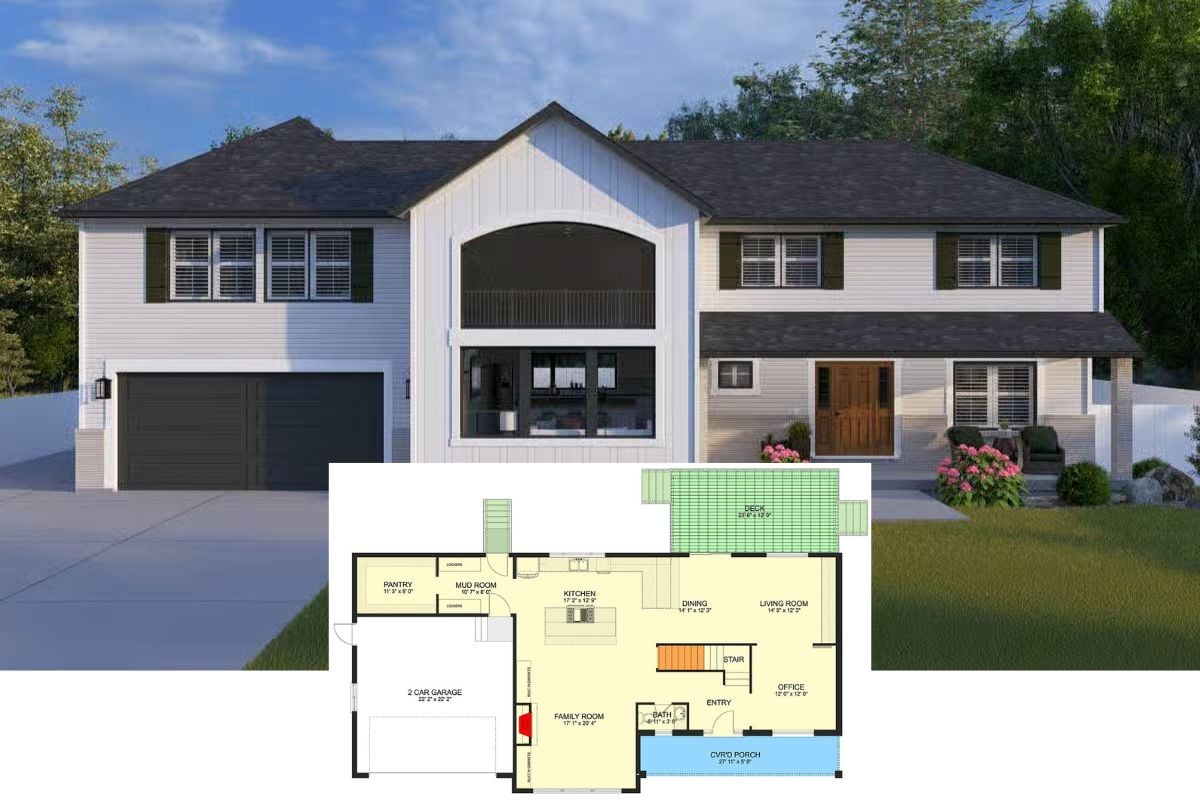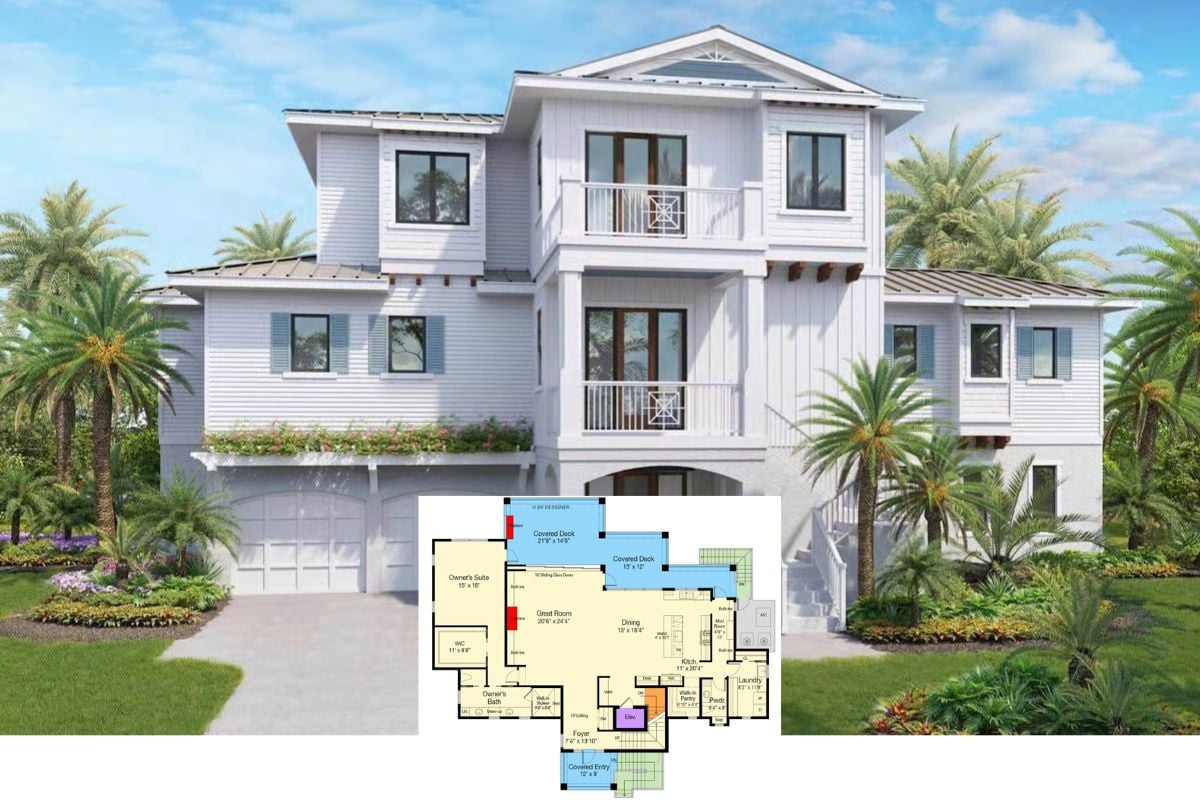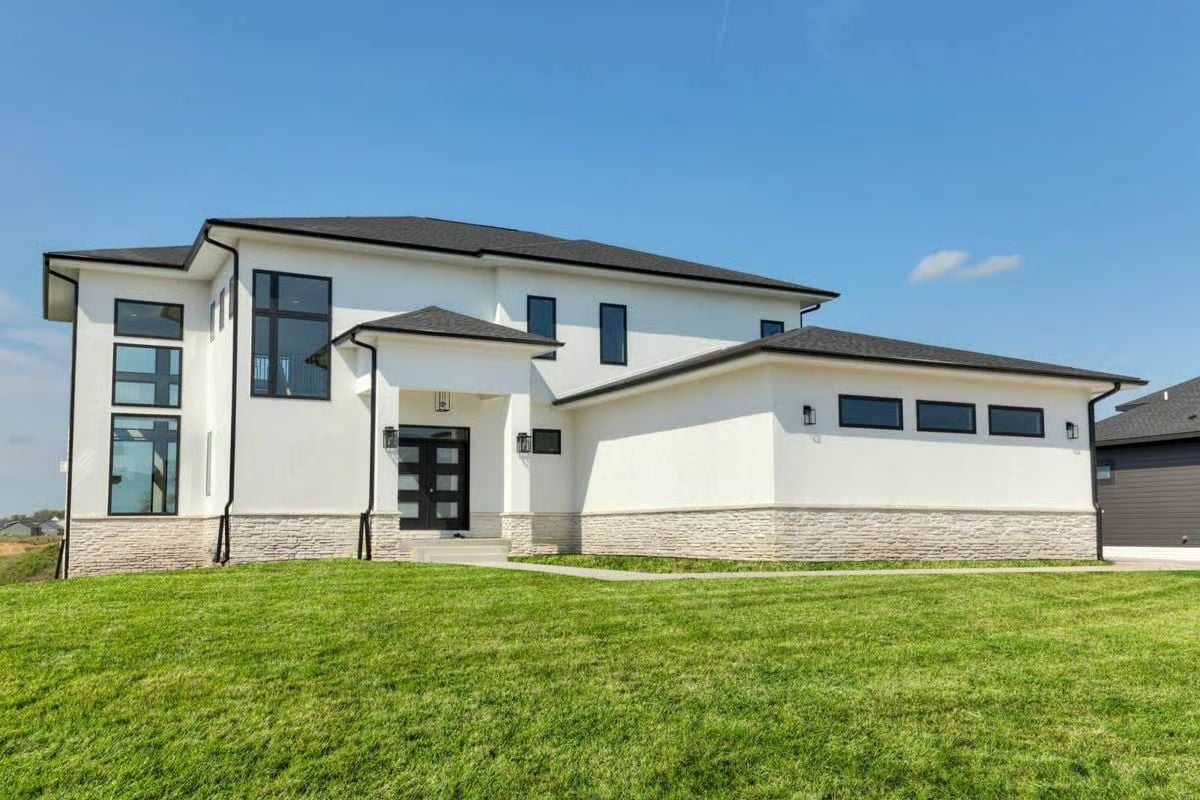
Would you like to save this?
Specifications
- Sq. Ft.: 3,529
- Bedrooms: 4
- Bathrooms: 3.5
- Stories: 2
- Garage: 3
Main Level Floor Plan
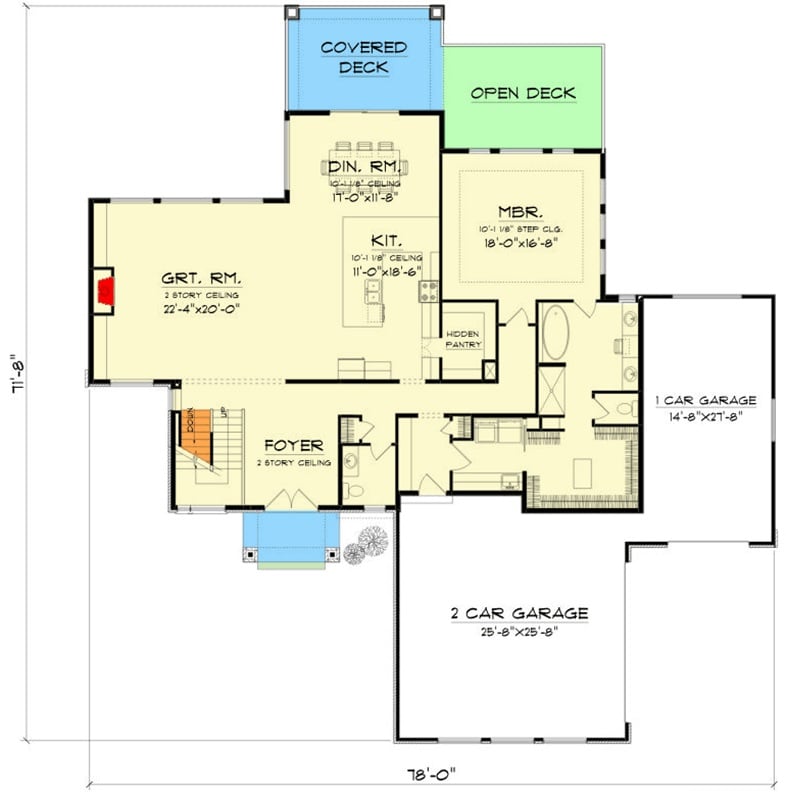
Second Level Floor Plan
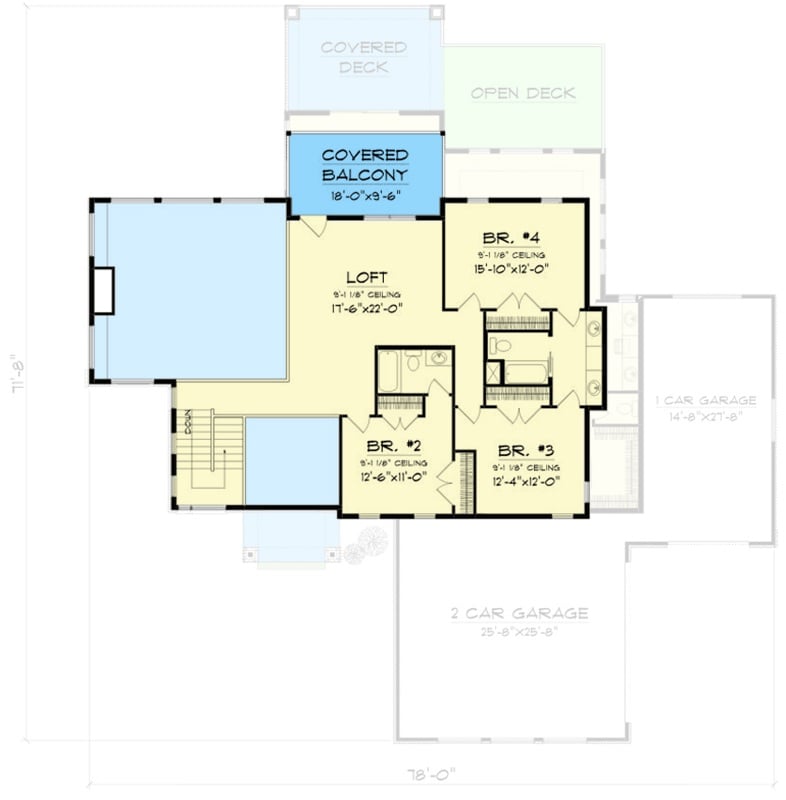
🔥 Create Your Own Magical Home and Room Makeover
Upload a photo and generate before & after designs instantly.
ZERO designs skills needed. 61,700 happy users!
👉 Try the AI design tool here
Lower Level Floor Plan

Front View
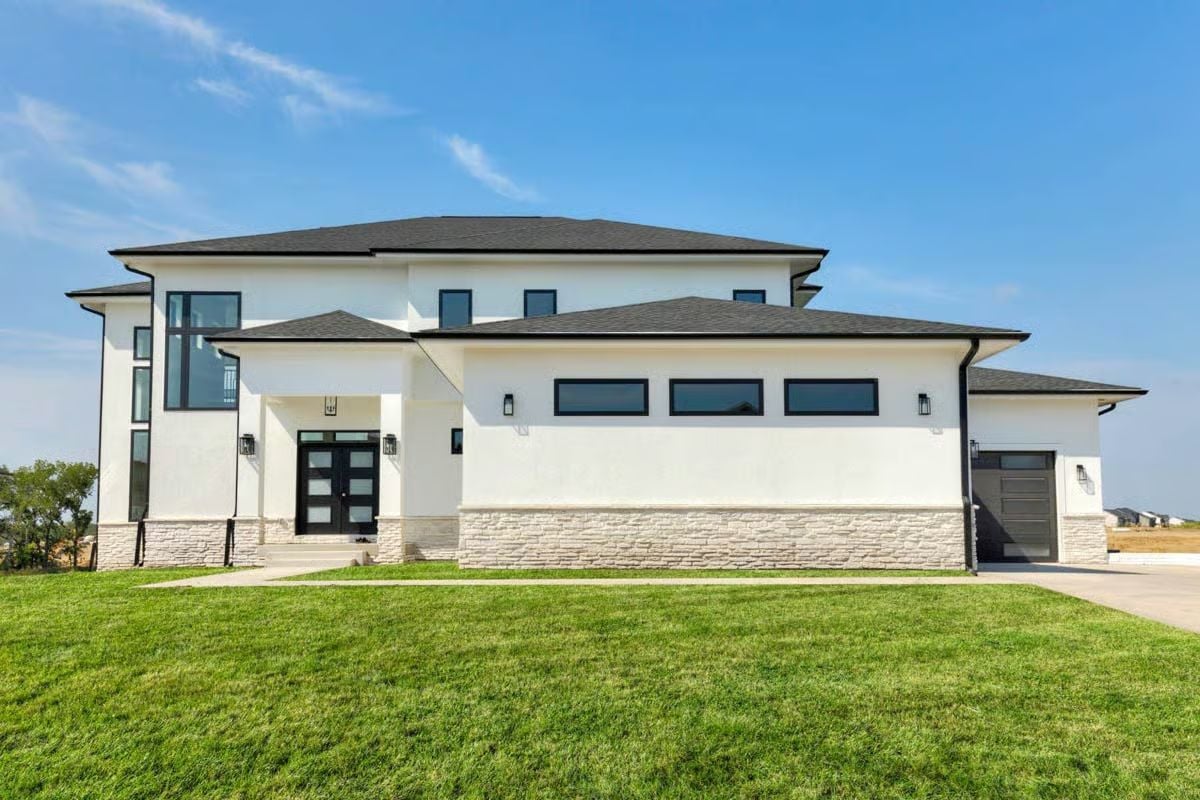
Right View
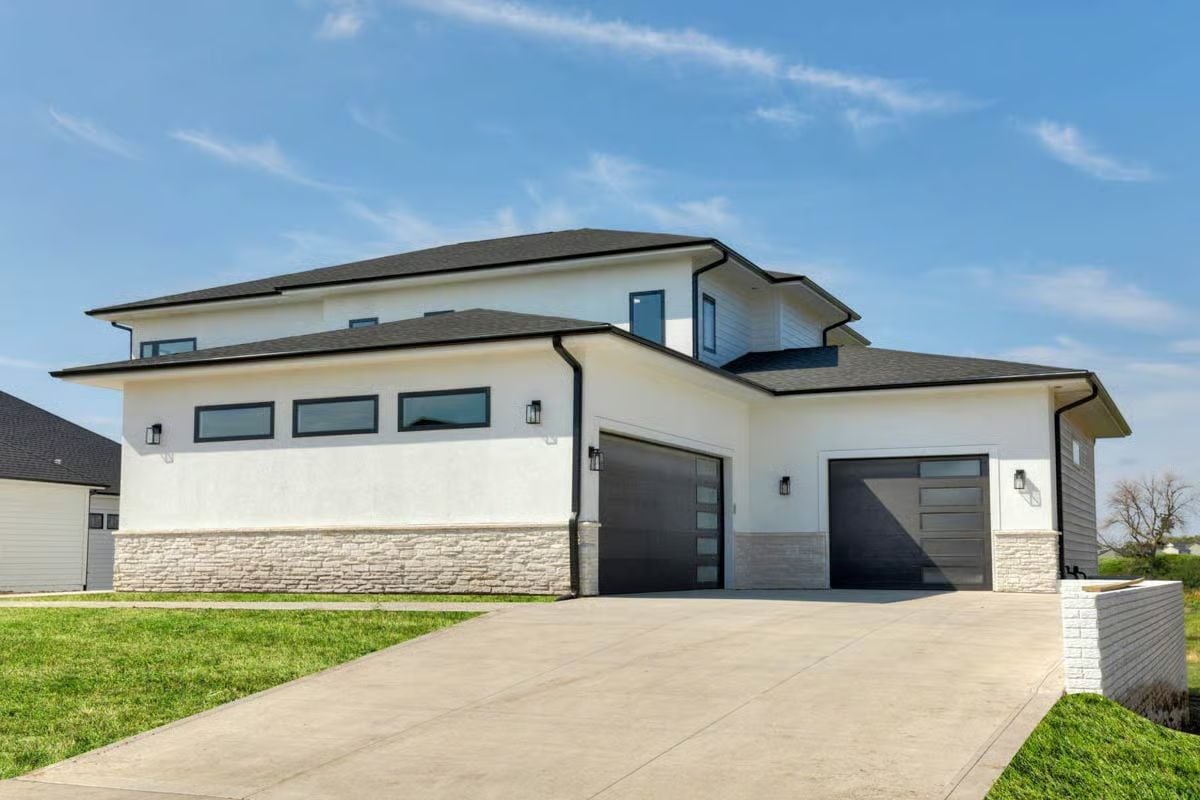
Foyer
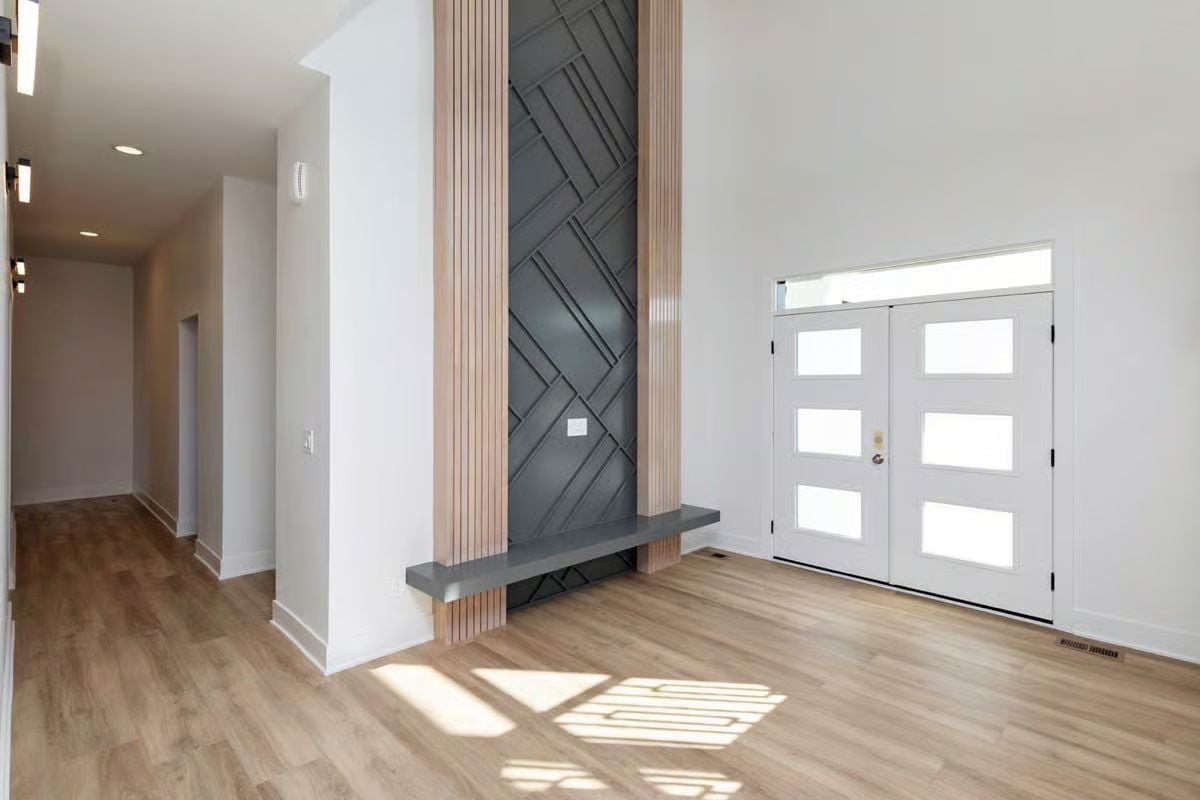
Would you like to save this?
Great Room

Great Room

Kitchen

Kitchen
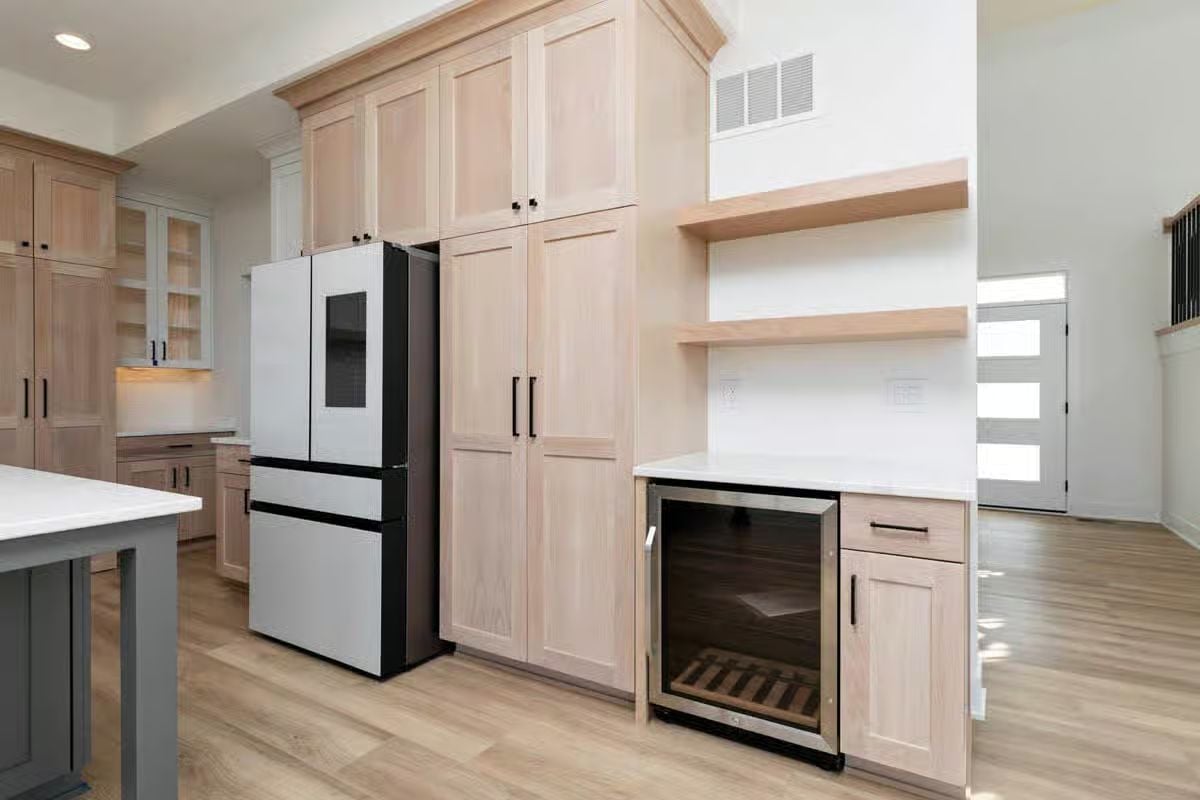
Kitchen
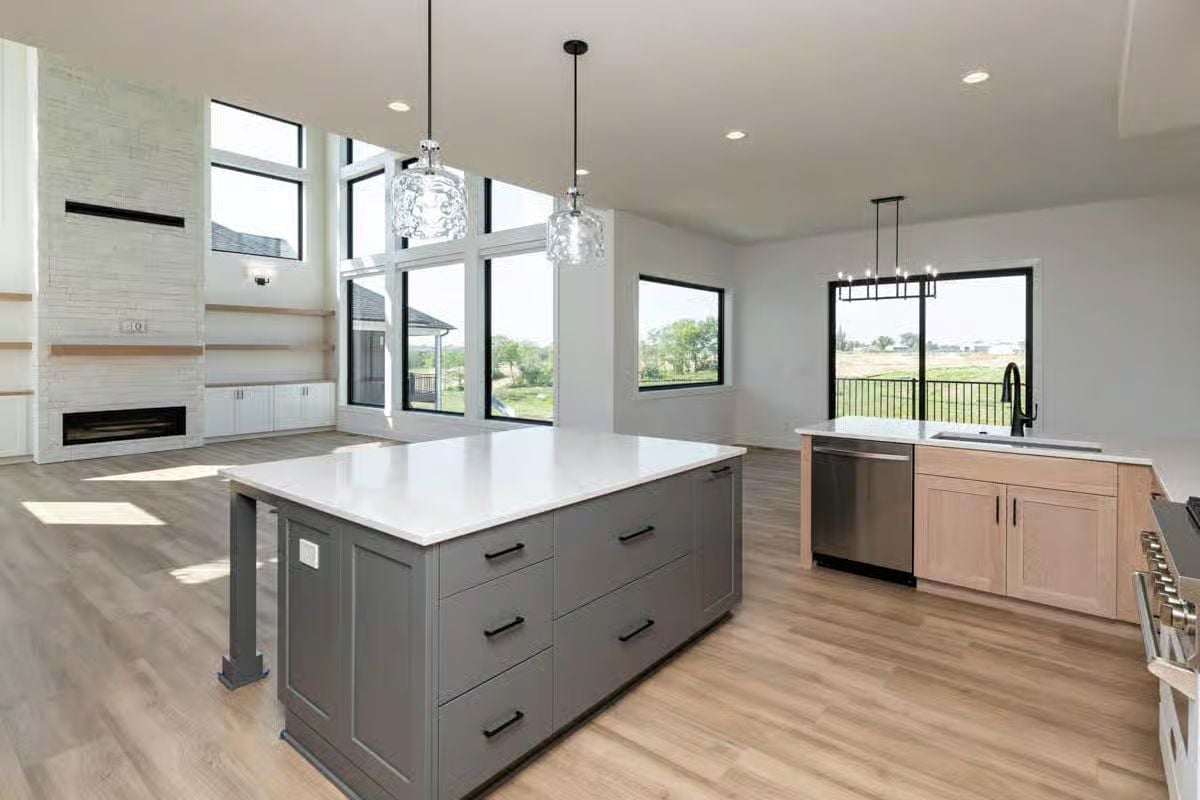
Dining Room
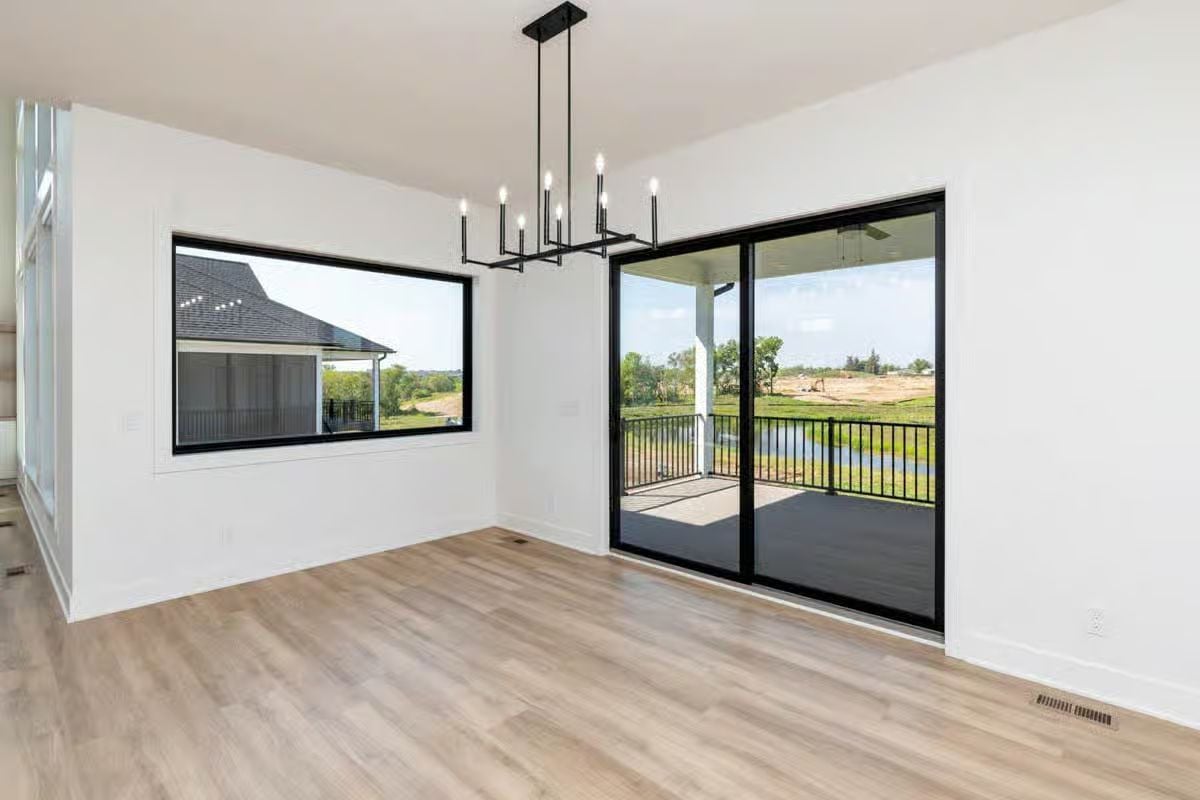
Loft

Loft

🔥 Create Your Own Magical Home and Room Makeover
Upload a photo and generate before & after designs instantly.
ZERO designs skills needed. 61,700 happy users!
👉 Try the AI design tool here
Laundry Room
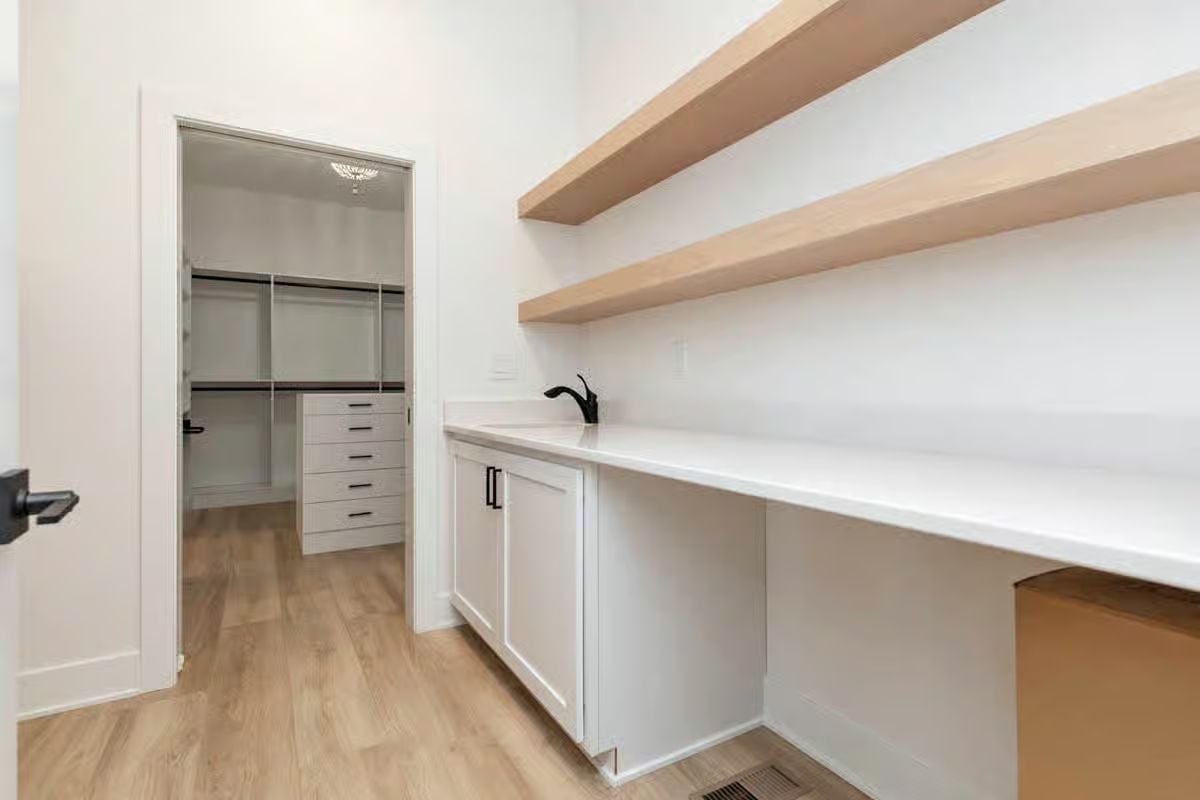
Primary Bedroom
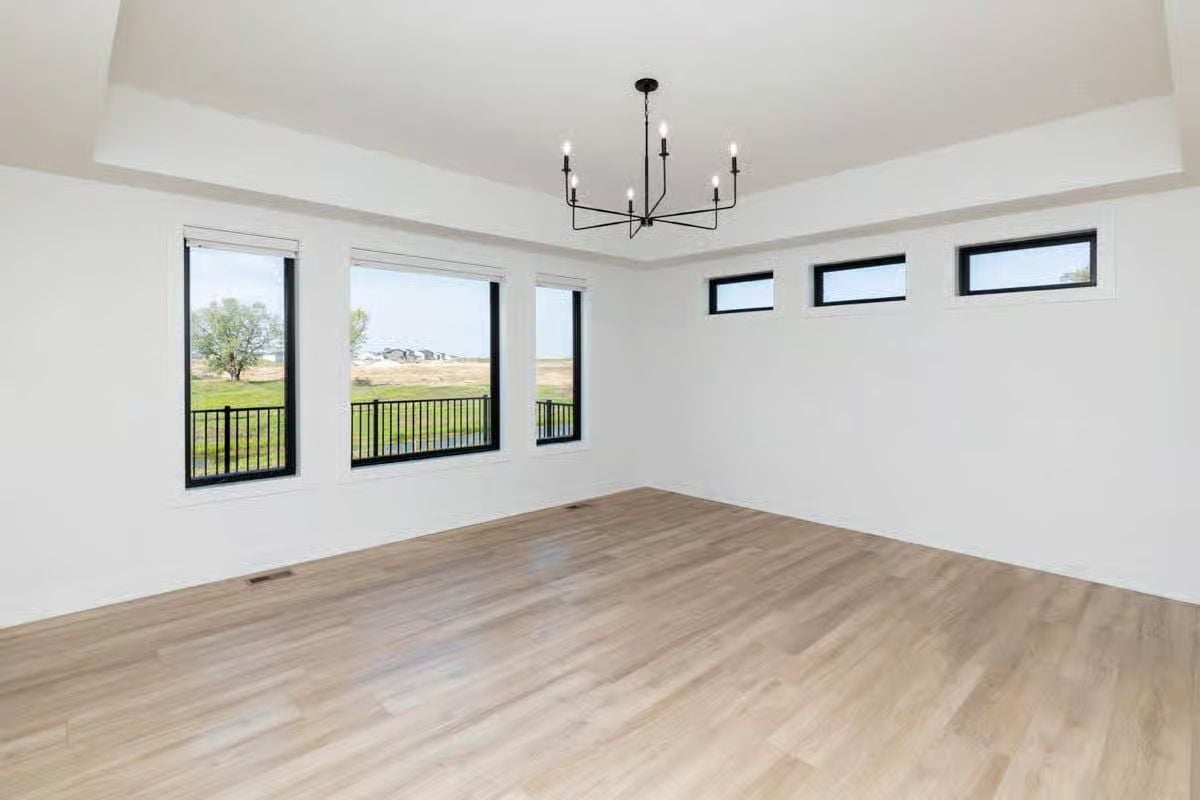
Primary Bathroom

Primary Bathroom
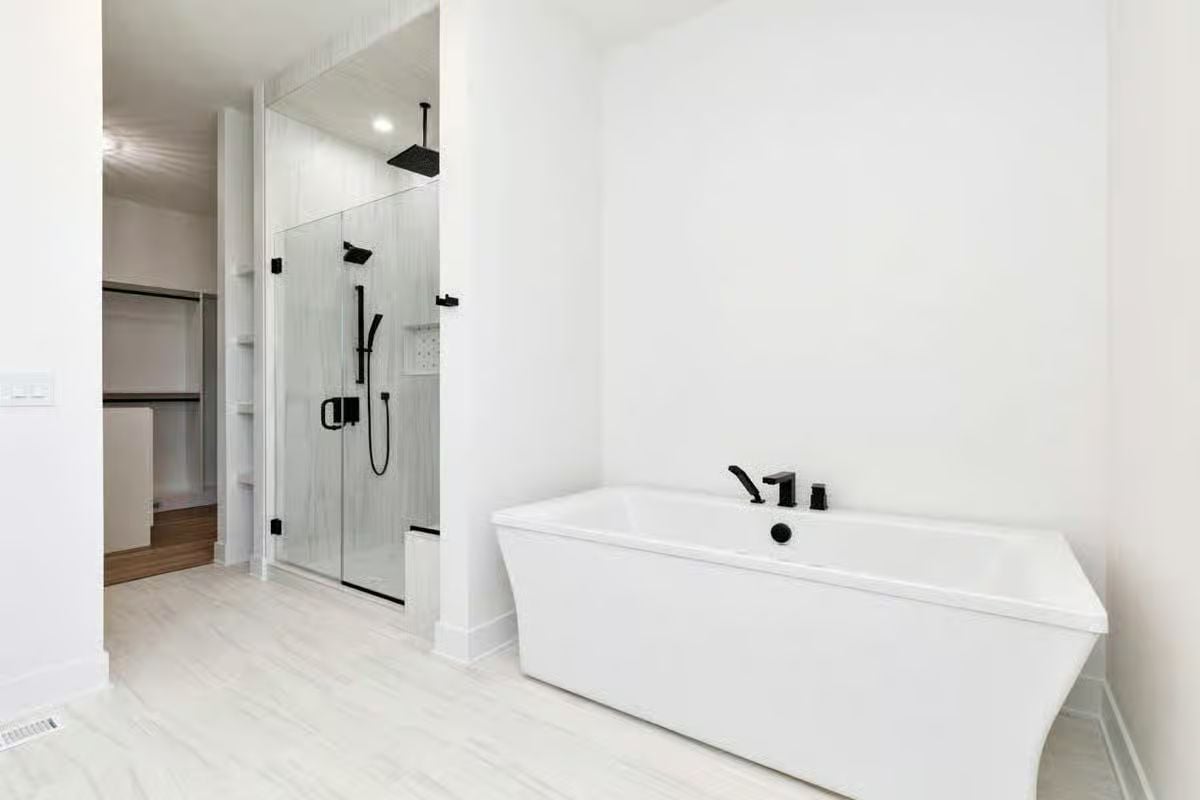
Primary Closet

Would you like to save this?
Bedroom

Bathroom

Bedroom
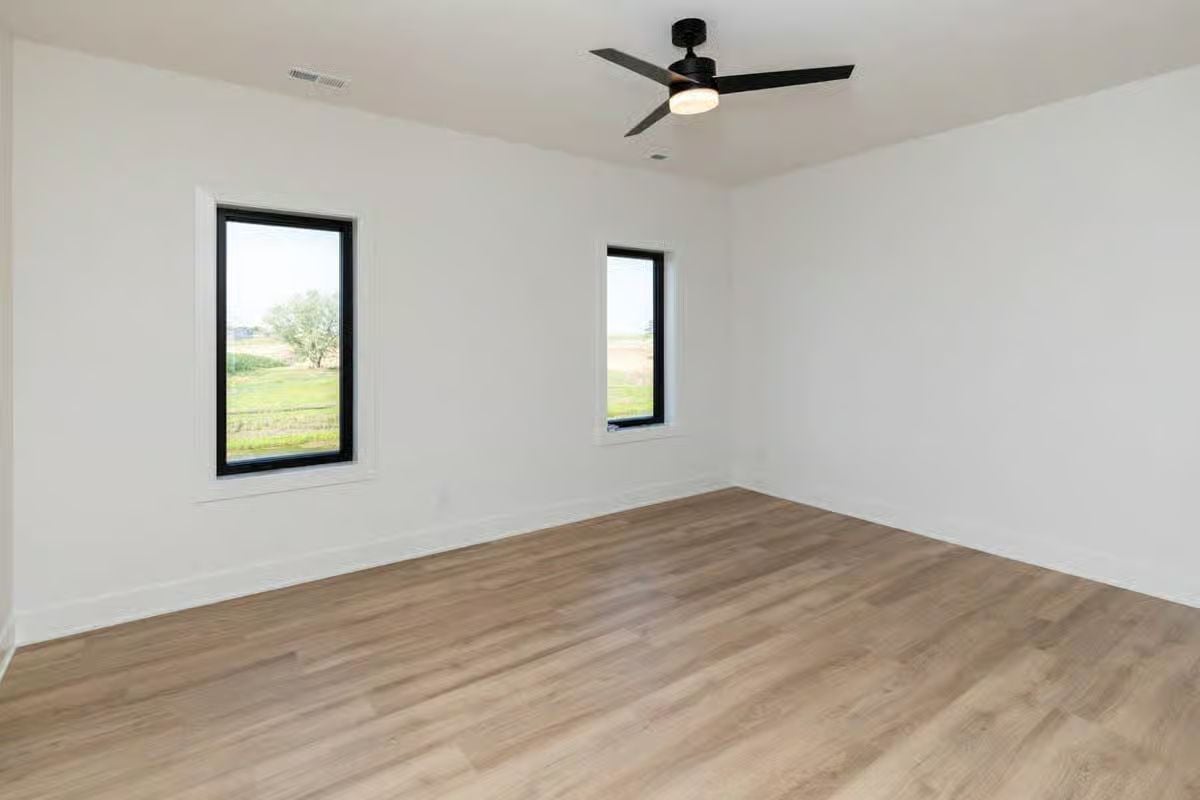
Mudroom

Balcony
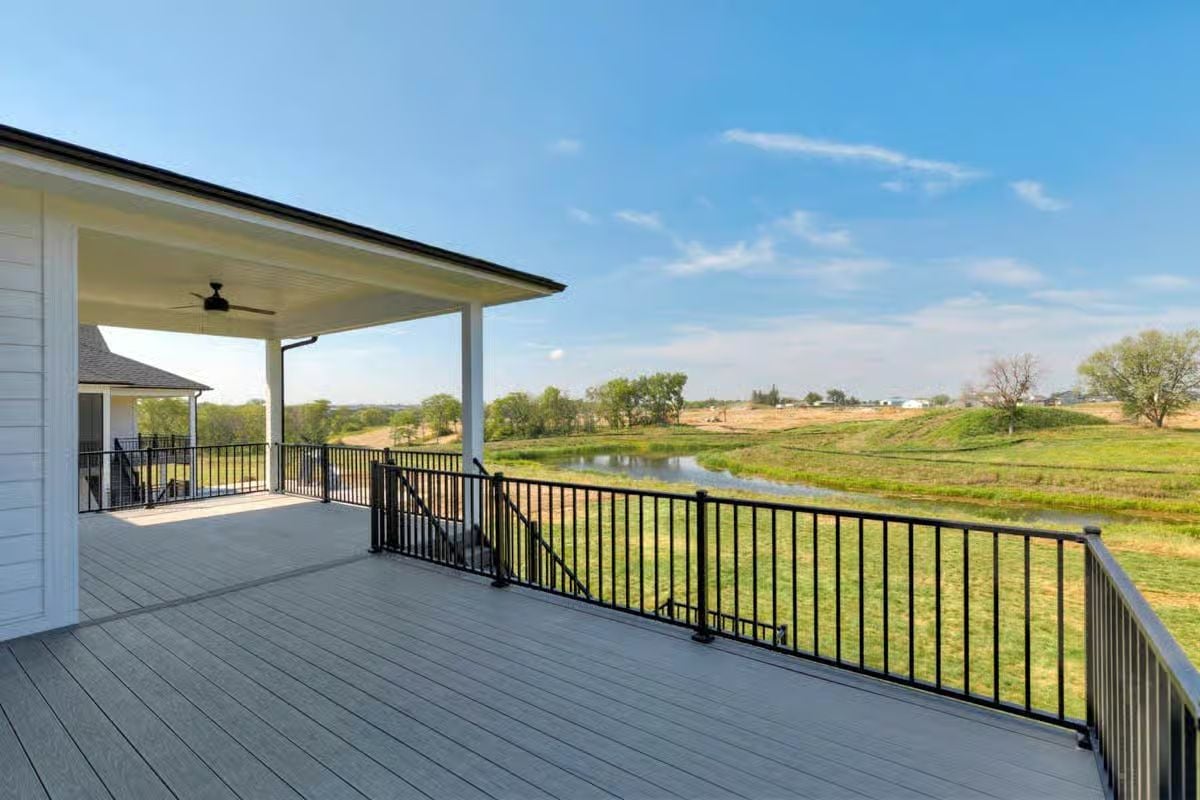
Deck

Rear View

Details
This contemporary two-story home displays a clean, modern aesthetic with a flat-paneled roofline and striking geometric symmetry. Expansive windows flood the interior with light, while the entryway, defined by bold columns, creates a strong architectural statement.
The main level features a spacious, open layout designed for seamless living and entertaining. The great room’s soaring two-story ceiling enhances the sense of openness, connecting effortlessly with the kitchen and dining area. A large island and hidden pantry make the kitchen both functional and refined.
The main-floor primary suite offers privacy and comfort, complete with a luxurious ensuite bath and walk-in closet. Multiple garage bays accommodate up to three vehicles, providing ample storage and access convenience.
Upstairs, a generous loft overlooks the great room below and connects to three additional bedrooms, each with direct or shared bath access. A covered balcony extends the living space outdoors, offering a peaceful retreat.
The lower level expands the home’s versatility with a family room, game area, bar, and theater—perfect for entertainment and relaxation. An additional bedroom and ample storage areas complete the space, ensuring flexibility for guests or multi-generational living.
Pin It!

Architectural Designs Plan 890145AH



