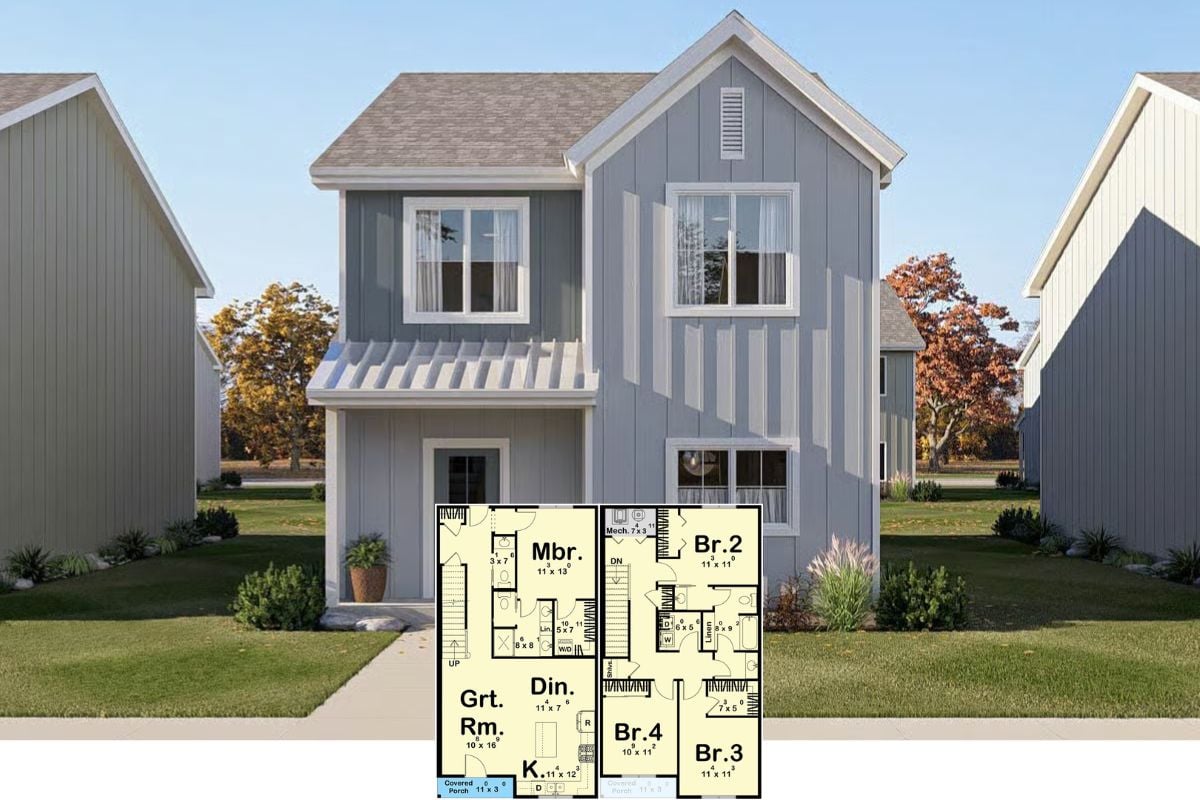
Would you like to save this?
Specifications
- Sq. Ft.: 2,981
- Bedrooms: 4
- Bathrooms: 3.5
- Stories: 2
- Garage: 2
Main Level Floor Plan
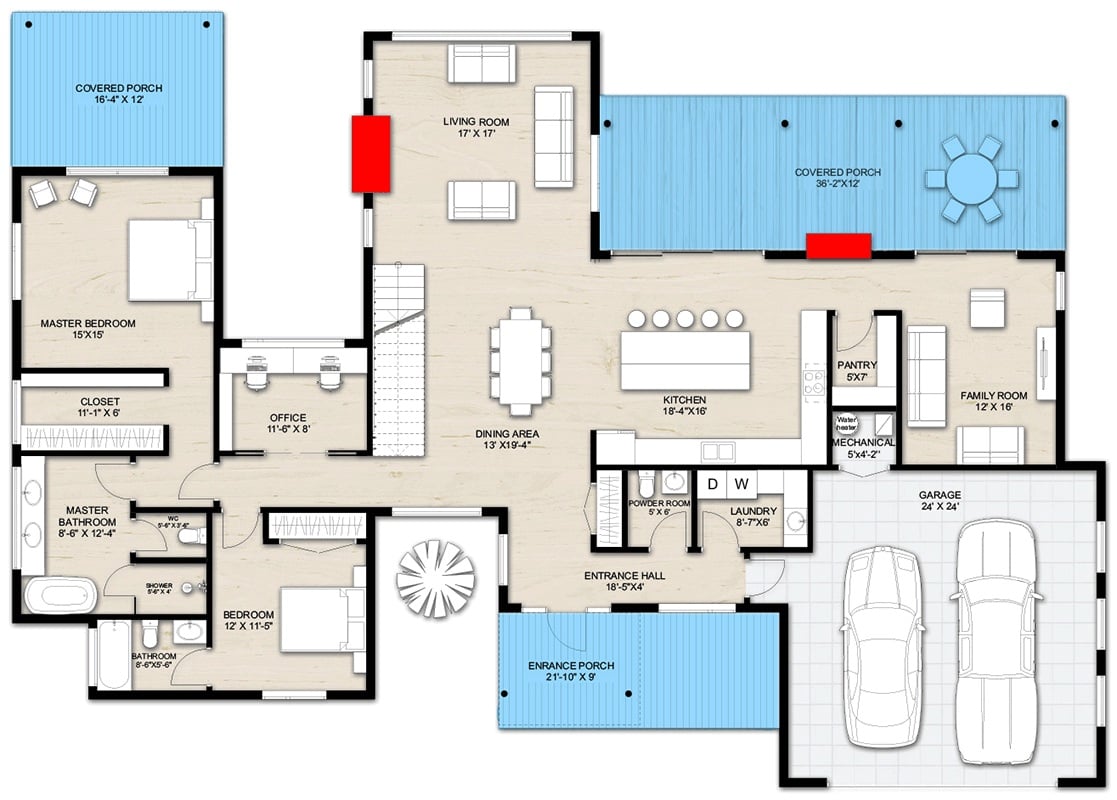
Second Level Floor Plan

🔥 Create Your Own Magical Home and Room Makeover
Upload a photo and generate before & after designs instantly.
ZERO designs skills needed. 61,700 happy users!
👉 Try the AI design tool here
Rear-Left View

Rear-Right View

Living Room

Dining Area
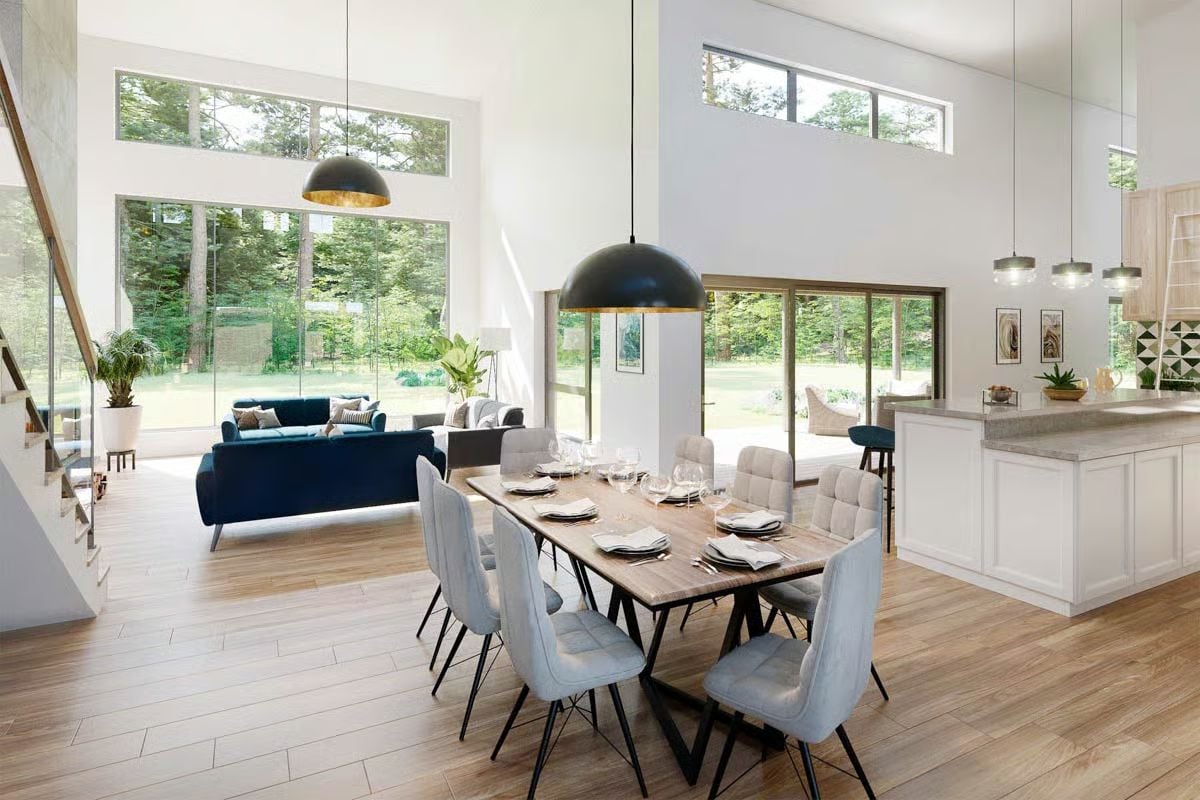
Would you like to save this?
Kitchen

Living Room
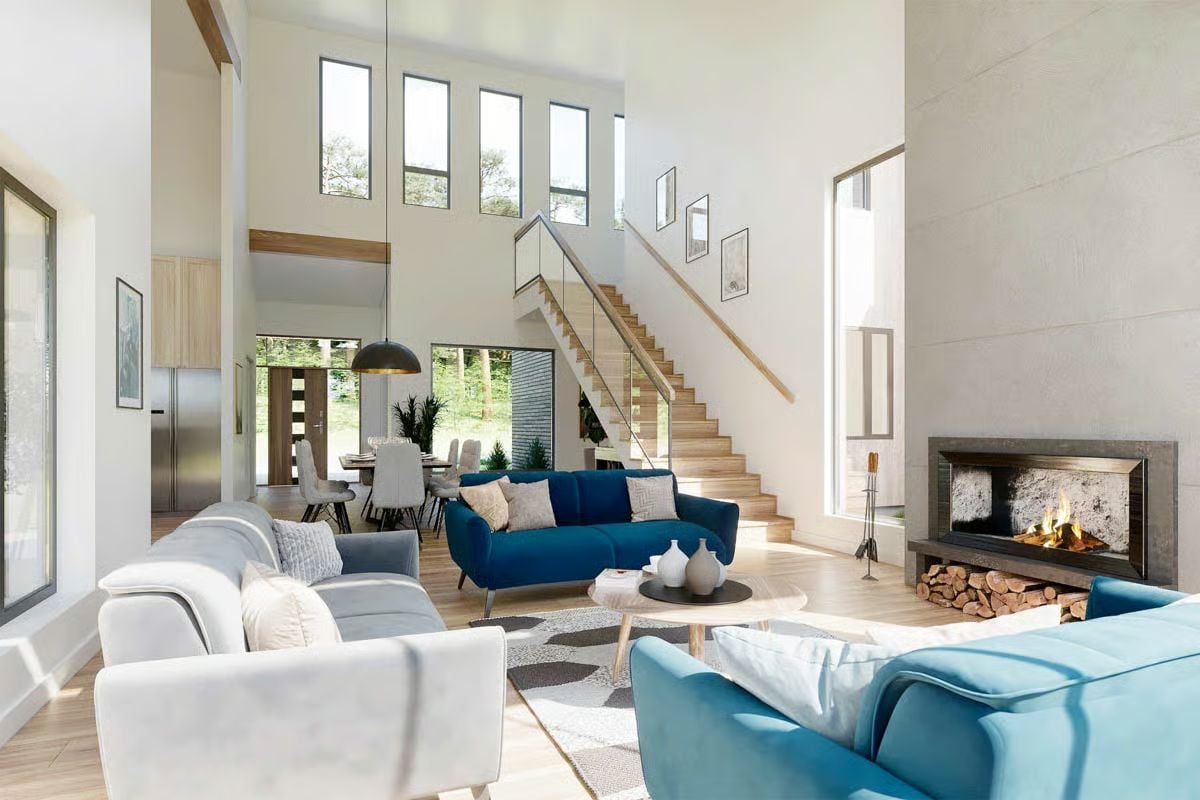
Family Room
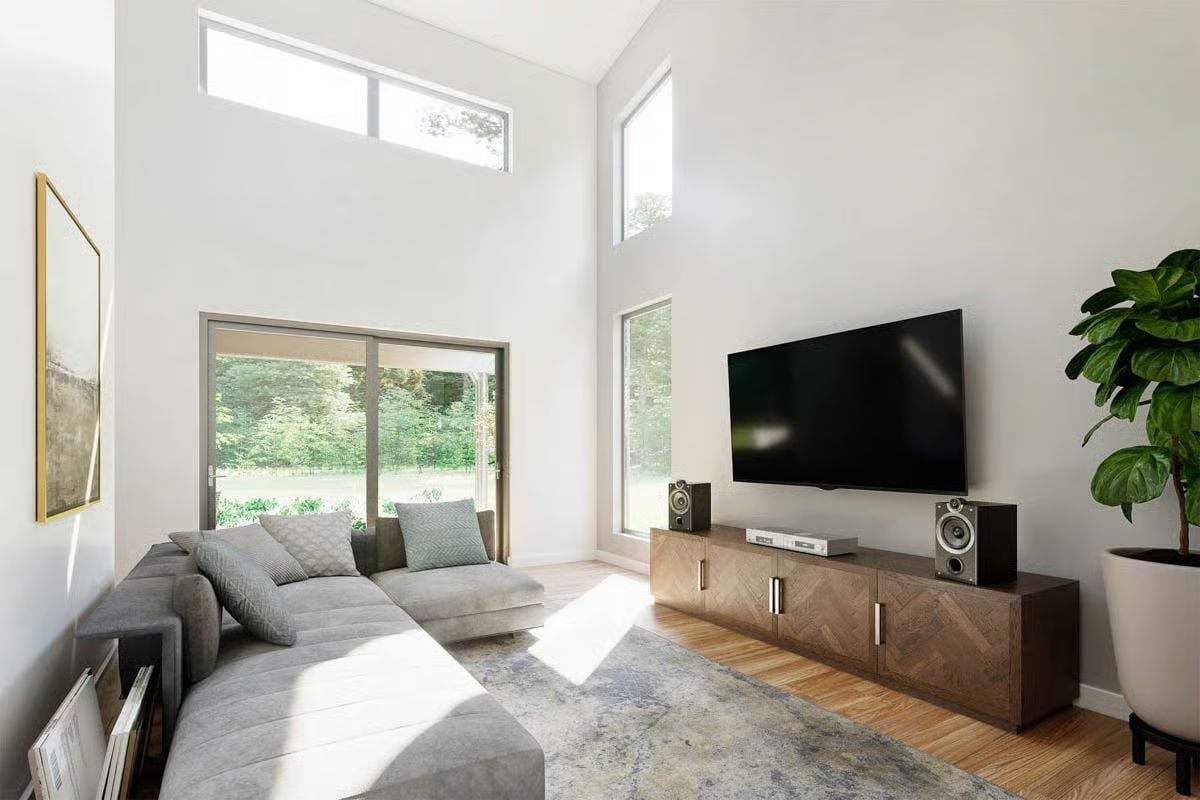
Details
This striking modern home showcases bold architectural lines and a seamless blend of natural materials, including wood, glass, and stone. The front façade emphasizes symmetry and openness, featuring a sleek covered entry and a contemporary garage with glass-paneled doors that complement the home’s streamlined aesthetic.
Inside, the main level centers on a spacious open-concept living area that connects the kitchen, dining, and family spaces. The kitchen features a large island and an adjoining pantry, ideal for both entertaining and everyday use. A formal dining area opens to a covered porch, extending the living space outdoors.
The main floor also includes a private primary suite complete with a walk-in closet, luxurious bath, and its own covered porch. A secondary bedroom and office sit nearby, offering flexibility for guests or work-from-home needs. A powder room, laundry area, and convenient entry from the garage round out the main floor’s functionality.
The upper level provides a retreat for additional bedrooms, with two well-sized rooms sharing a hall bath. A covered porch off this level offers an elevated outdoor space for relaxation. Throughout, large windows and thoughtful layout design bring balance to open living and private retreats, combining contemporary elegance with practical comfort.
Pin It!
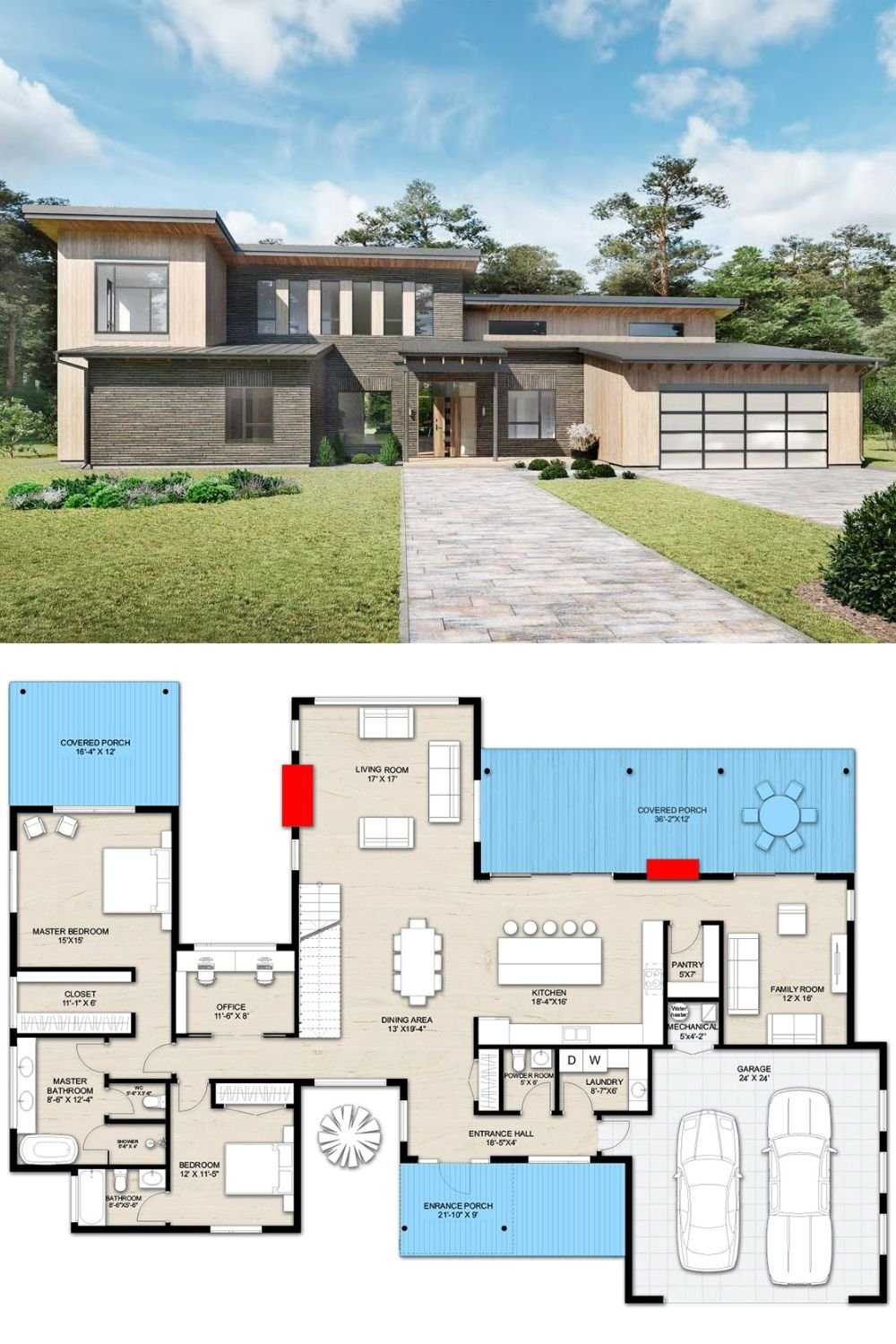
Architectural Designs Plan 242000TRU



