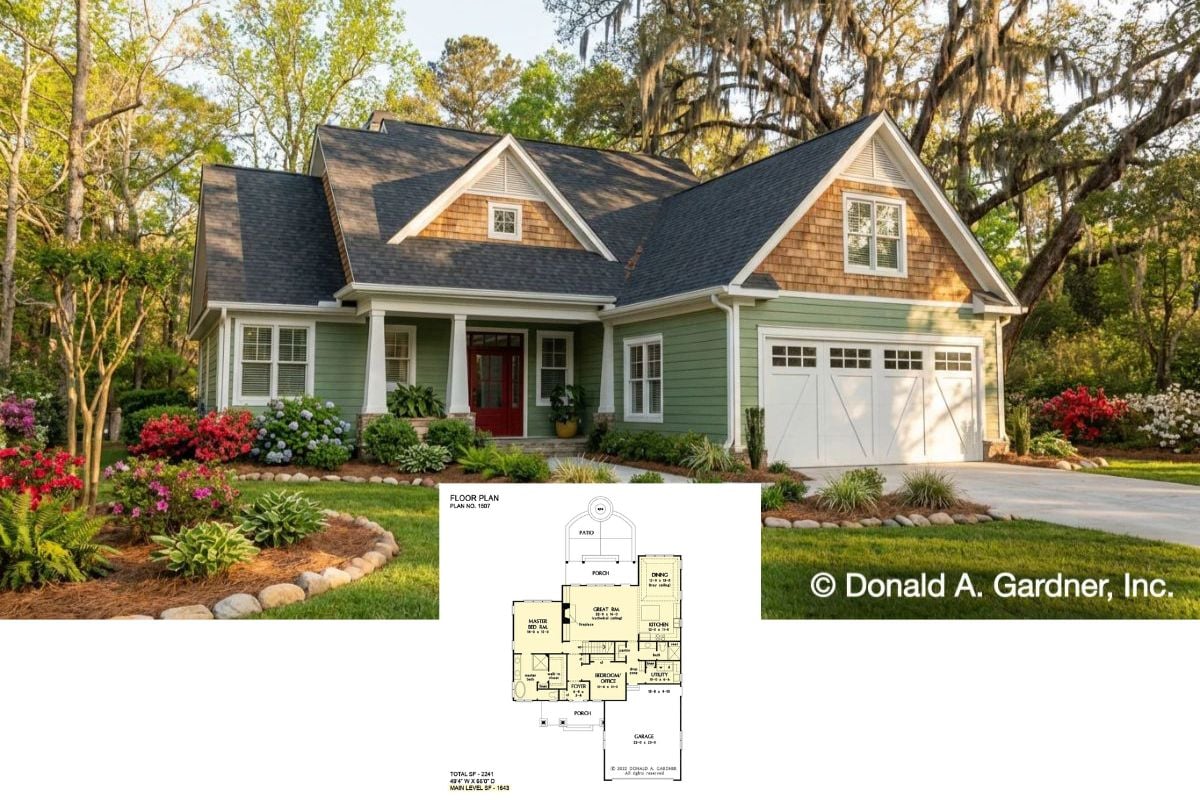
Would you like to save this?
Specifications
- Sq. Ft.: 4,015
- Bedrooms: 4
- Bathrooms: 5
- Stories: 2
- Garage: 2
Main Level Floor Plan

Second Level Floor Plan

🔥 Create Your Own Magical Home and Room Makeover
Upload a photo and generate before & after designs instantly.
ZERO designs skills needed. 61,700 happy users!
👉 Try the AI design tool here
Front-Left View

Front-Entry

Foyer

Kitchen

Would you like to save this?
Great Room

Kitchen

Kitchen

Pantry

Breakfast Nook

Dining Room

Primary Bedroom

Primary Bathroom

🔥 Create Your Own Magical Home and Room Makeover
Upload a photo and generate before & after designs instantly.
ZERO designs skills needed. 61,700 happy users!
👉 Try the AI design tool here
Primary Closet

Primary Tub

Guest Bedroom

Laundry Room

Bathroom

Would you like to save this?
Bathroom

Bedroom

Bathroom

Rear View

Covered Patio

Garage

Details
This modern hill country home features a bold architectural profile with clean lines, expansive windows, and a mix of smooth stucco and light stone accents. Large vertical windows enhance the natural lighting inside and offer a dramatic view of the interior’s open spaces. A covered entry supported by stone columns anchors the symmetrical front elevation, while varying roof heights add dimension and character.
The main level is thoughtfully laid out with generous open spaces and clearly defined private areas. A formal dining area sits just off the foyer, leading directly into the spacious great room that includes a fireplace and views to the covered patio beyond. The adjoining kitchen is designed with entertaining in mind, offering a large island, double ovens, walk-in pantry, and breakfast nook. Near the garage entry, a mudroom with built-in storage and a dedicated dog wash station adds everyday functionality.
The primary suite is privately located at the back of the home, featuring a sizable bedroom with patio access, an expansive en-suite bath with a separate tub and shower, and a large walk-in closet that connects to the utility room. A guest suite on the opposite side includes its own walk-in closets and easy access to a shared bathroom and an adjacent exercise room. Additional main-floor highlights include a large storage space and two offices at the front of the home.
The second level houses two additional bedrooms, each with their own full bathrooms. A spacious bonus room provides flexibility for use as a game room, media room, or secondary lounge.
Pin It!

Architectural Designs Plan 430130LY







