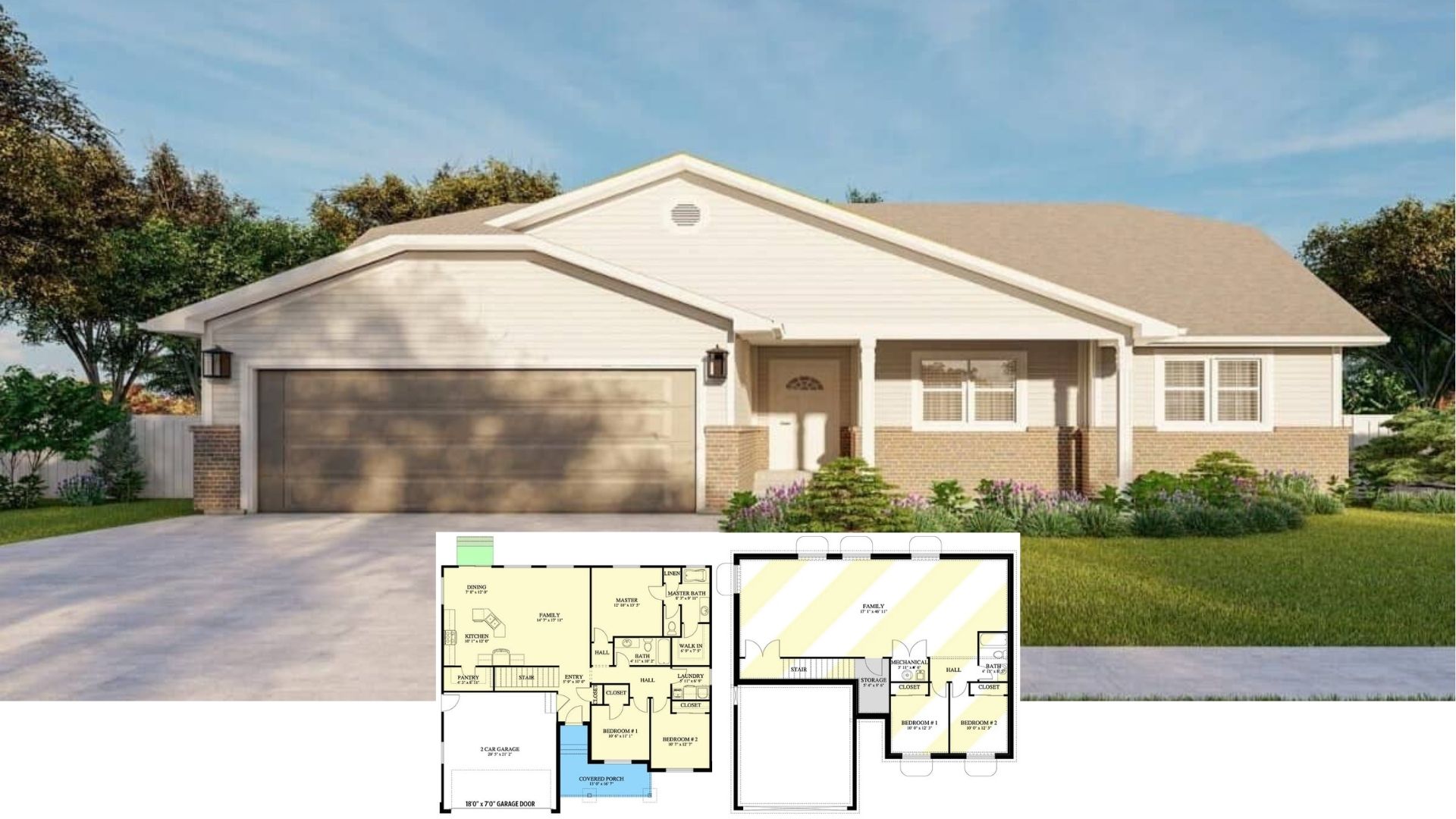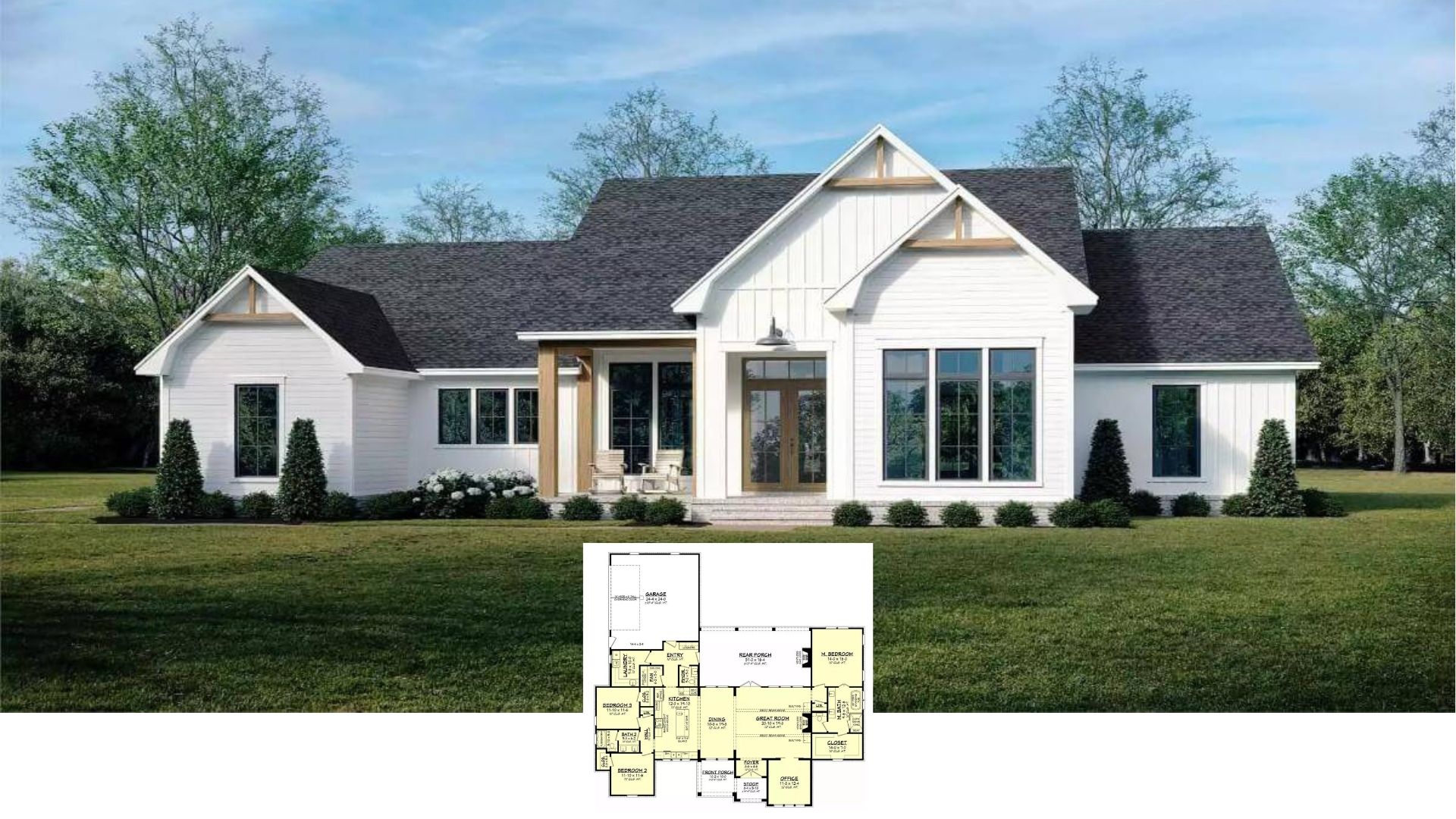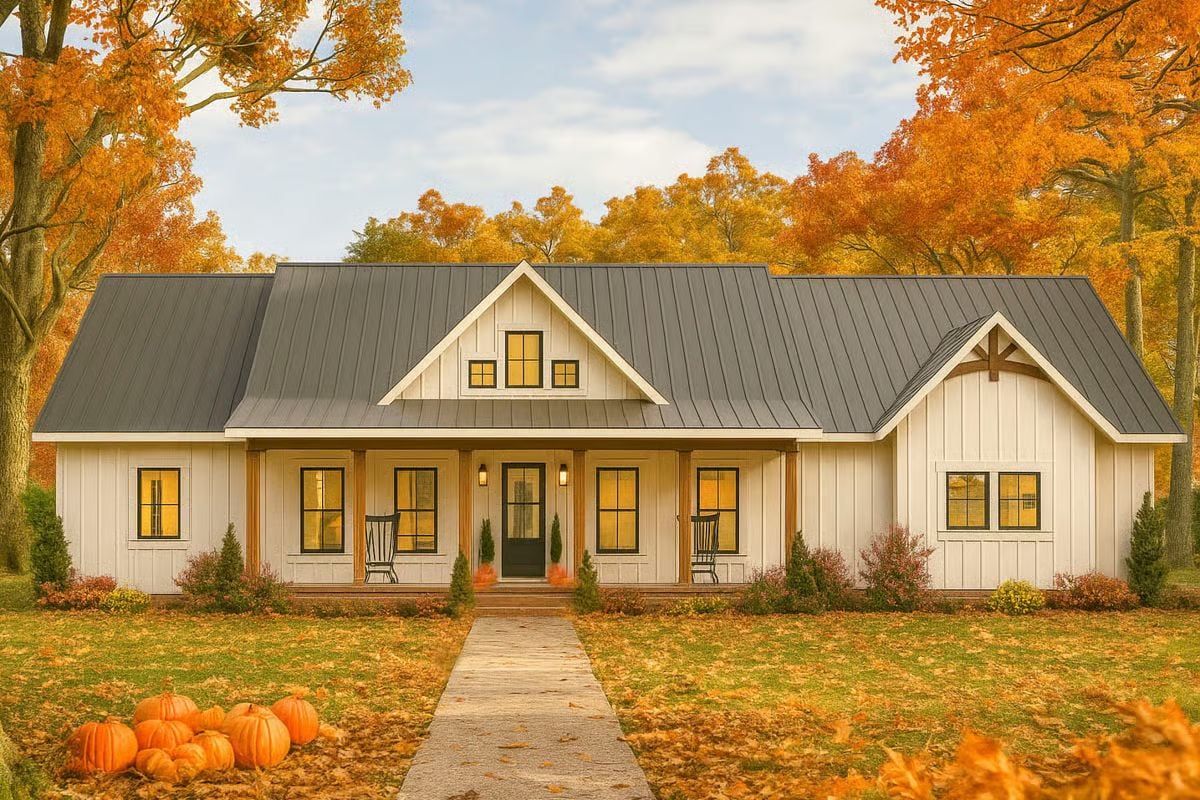
Would you like to save this?
Specifications
- Sq. Ft.: 1,900
- Bedrooms: 3
- Bathrooms: 2
- Stories: 1
- Garage: 3
The Floor Plan
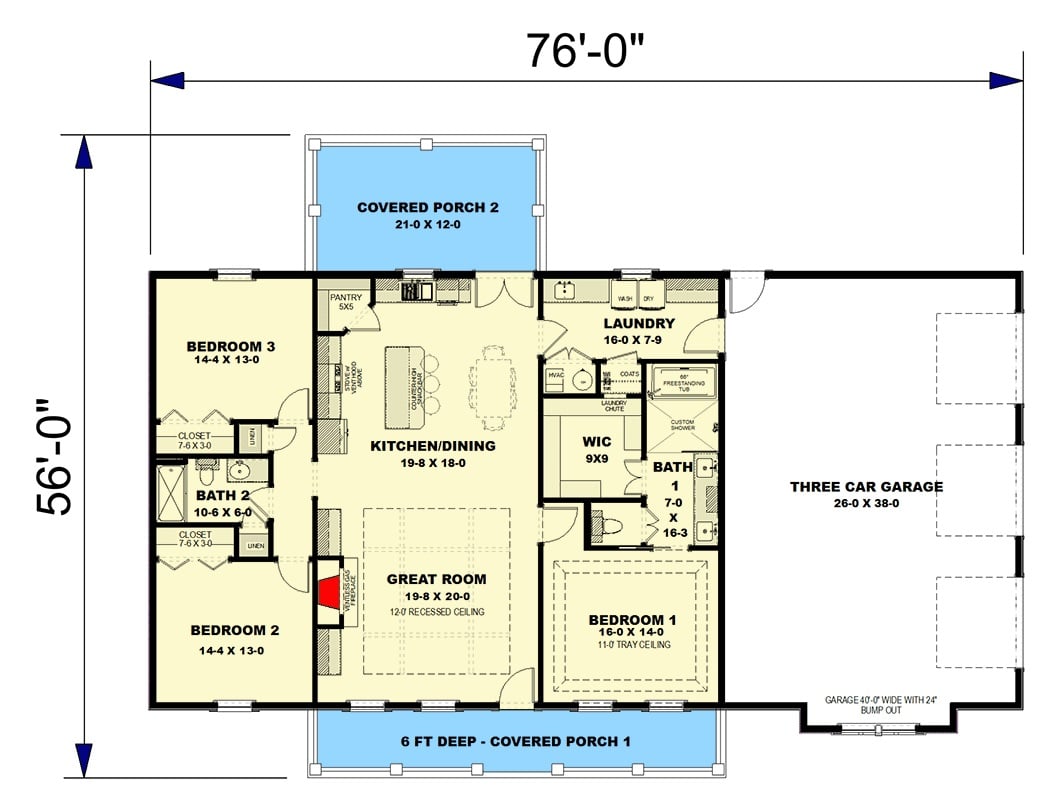
Front View
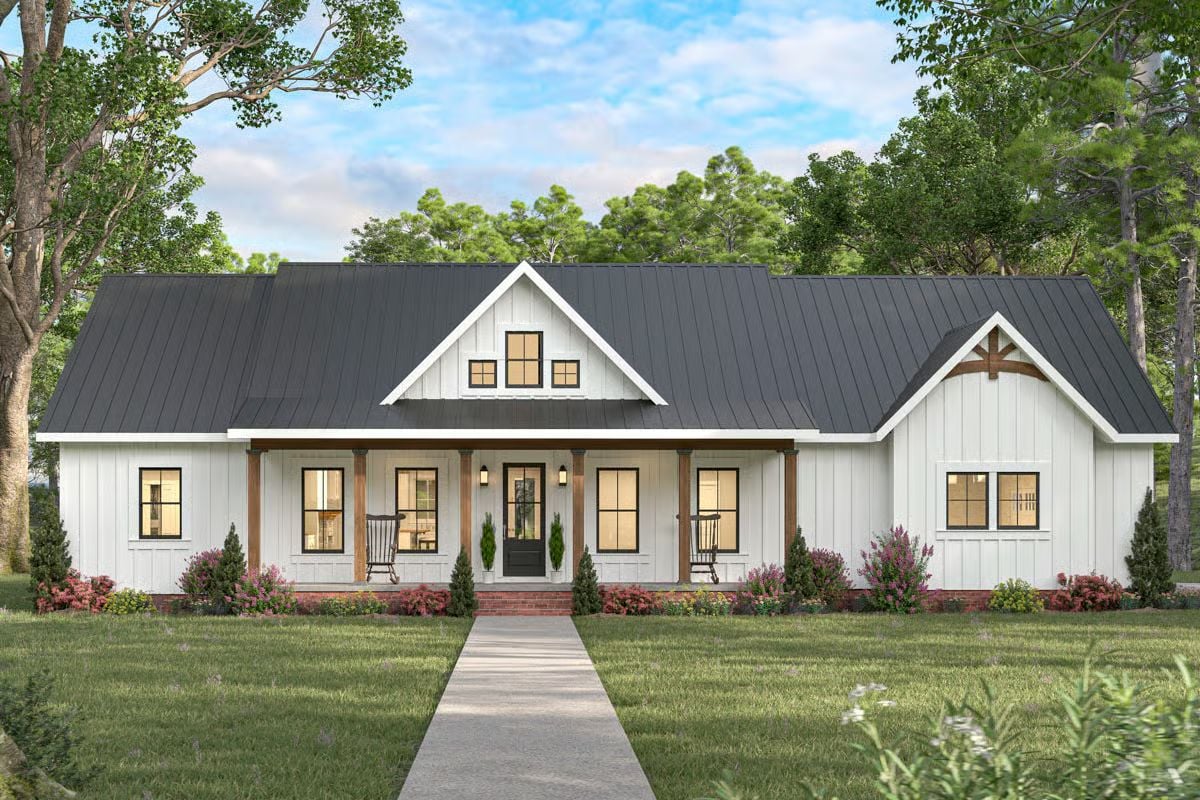
🔥 Create Your Own Magical Home and Room Makeover
Upload a photo and generate before & after designs instantly.
ZERO designs skills needed. 61,700 happy users!
👉 Try the AI design tool here
Rear View
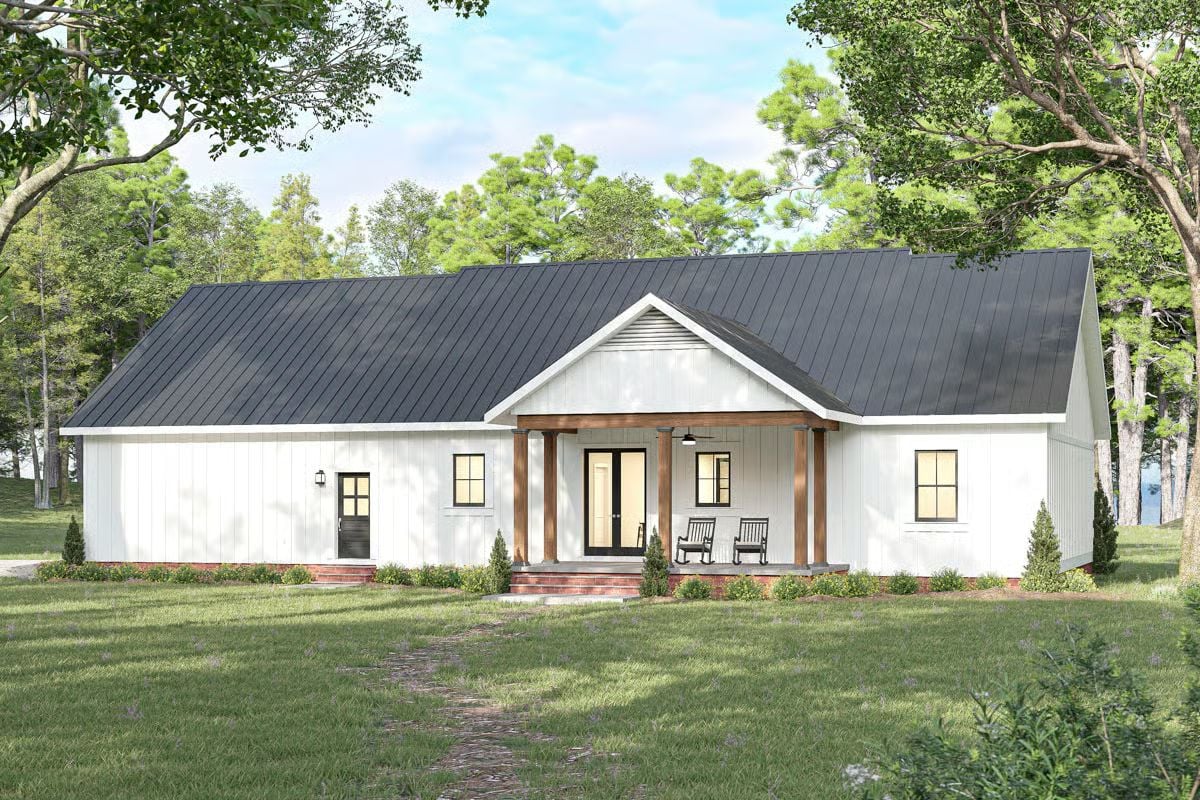
Living Room
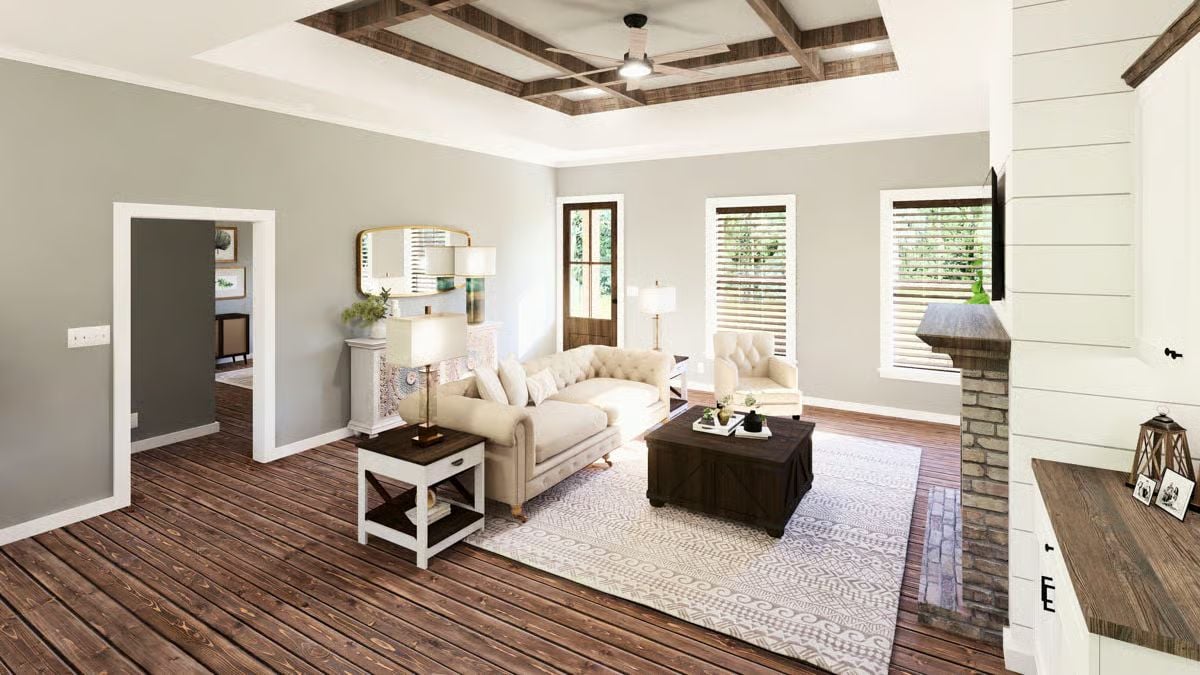
Open-Concept Living
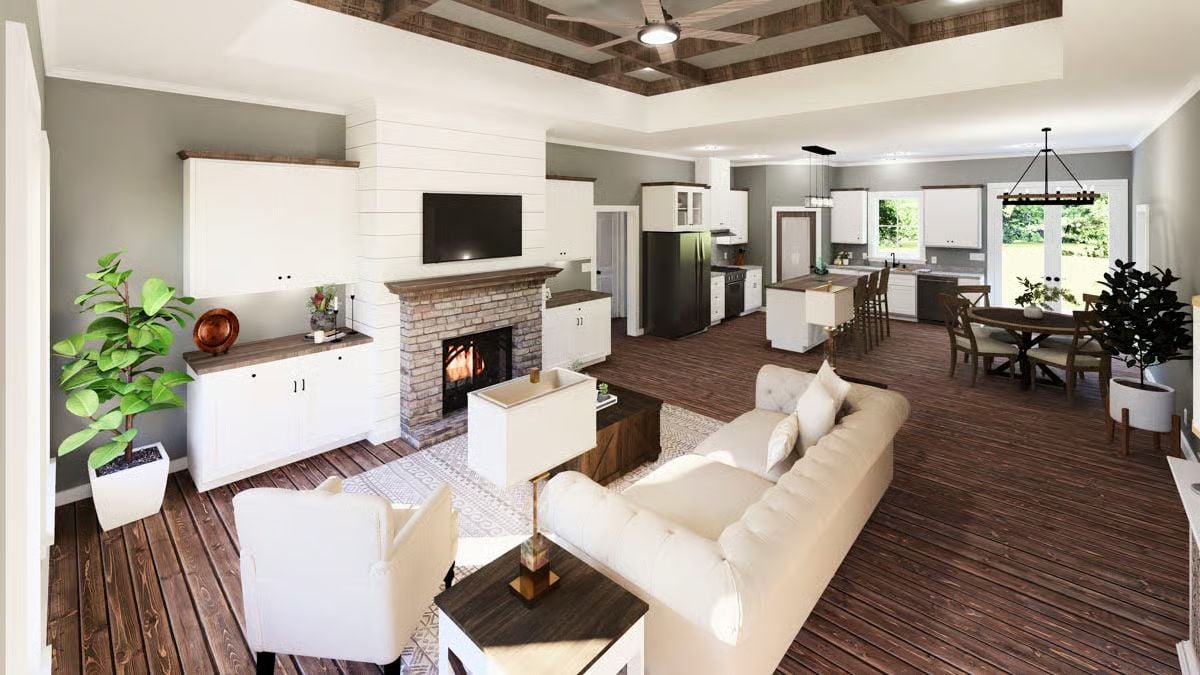
Eat-in Kitchen
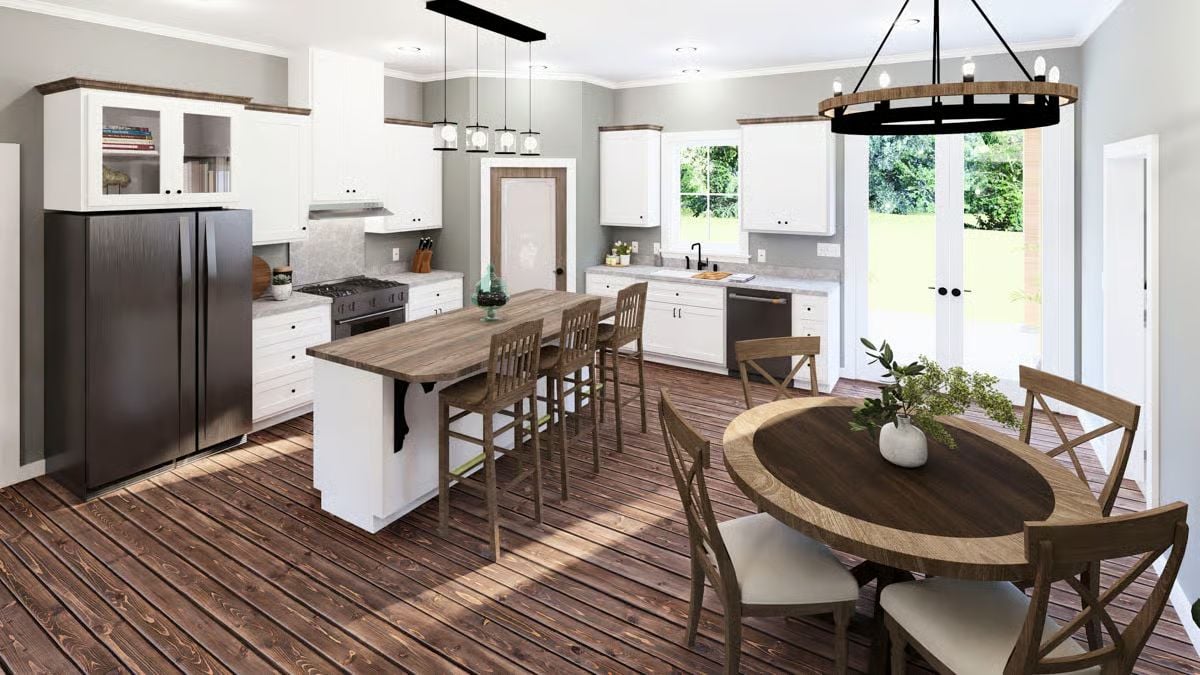
Would you like to save this?
Primary Bedroom
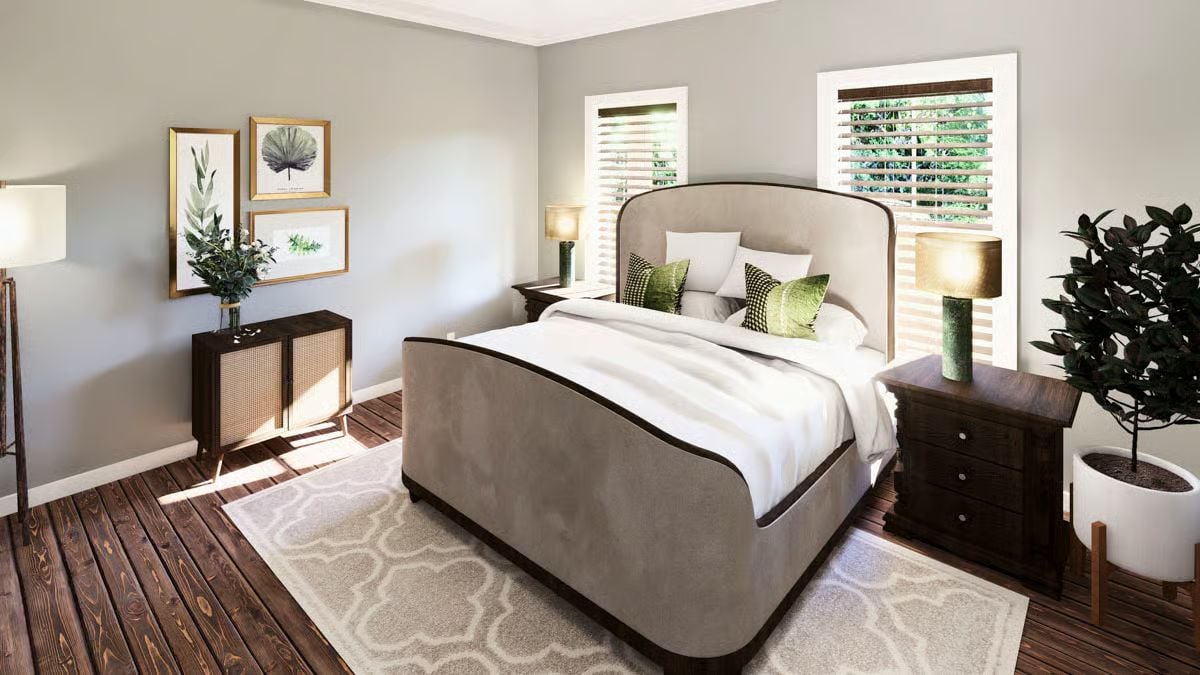
Primary Bathroom
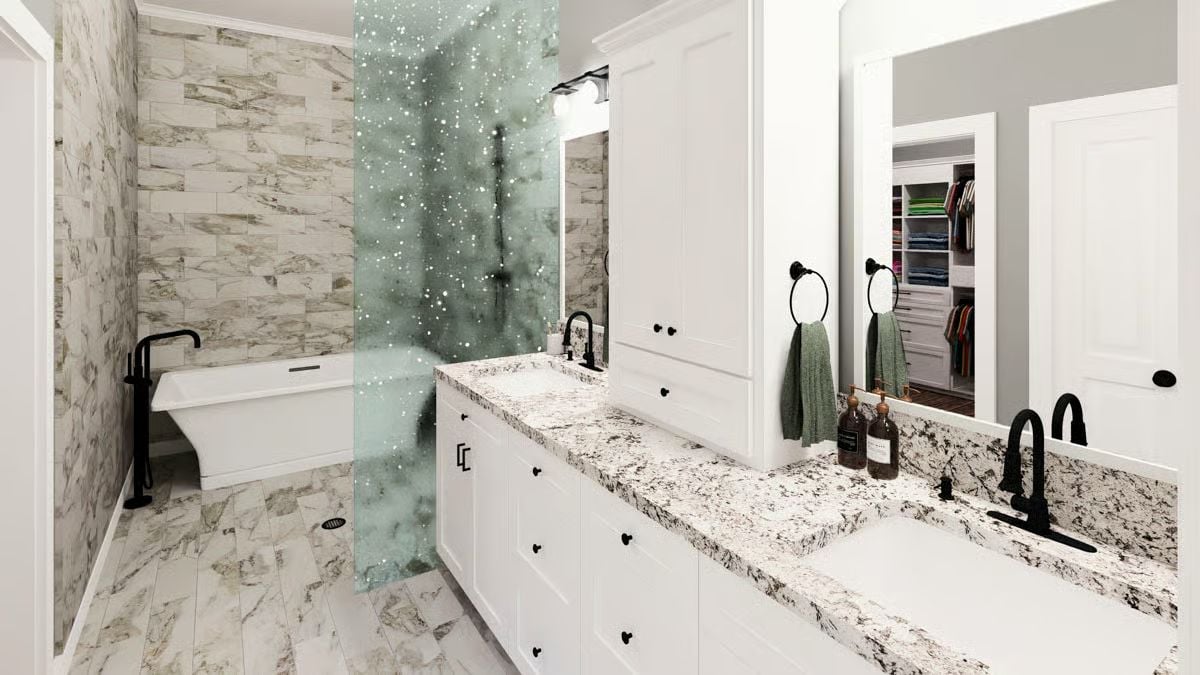
Bedroom
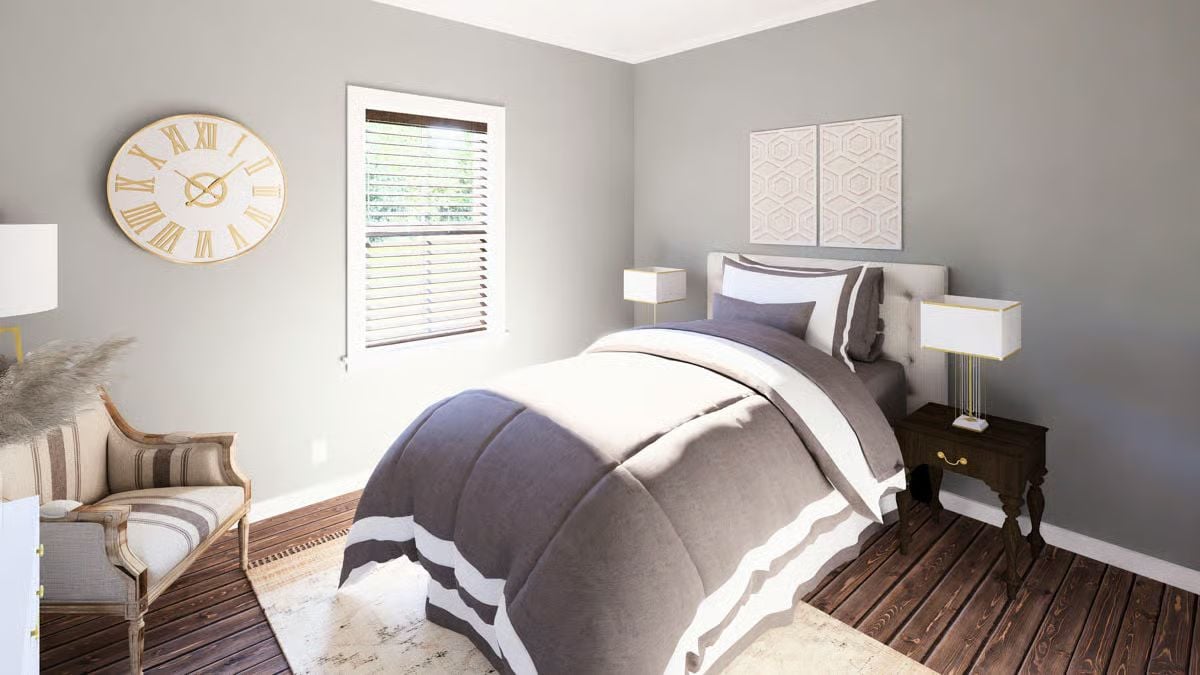
Bathroom
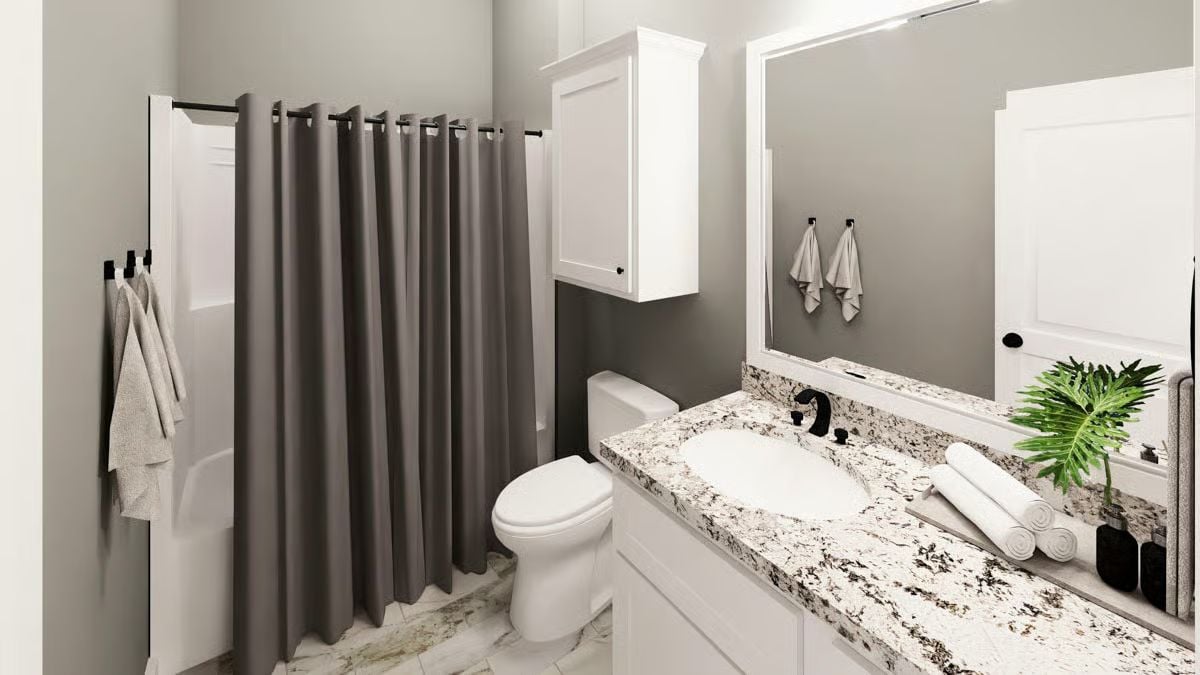
Office
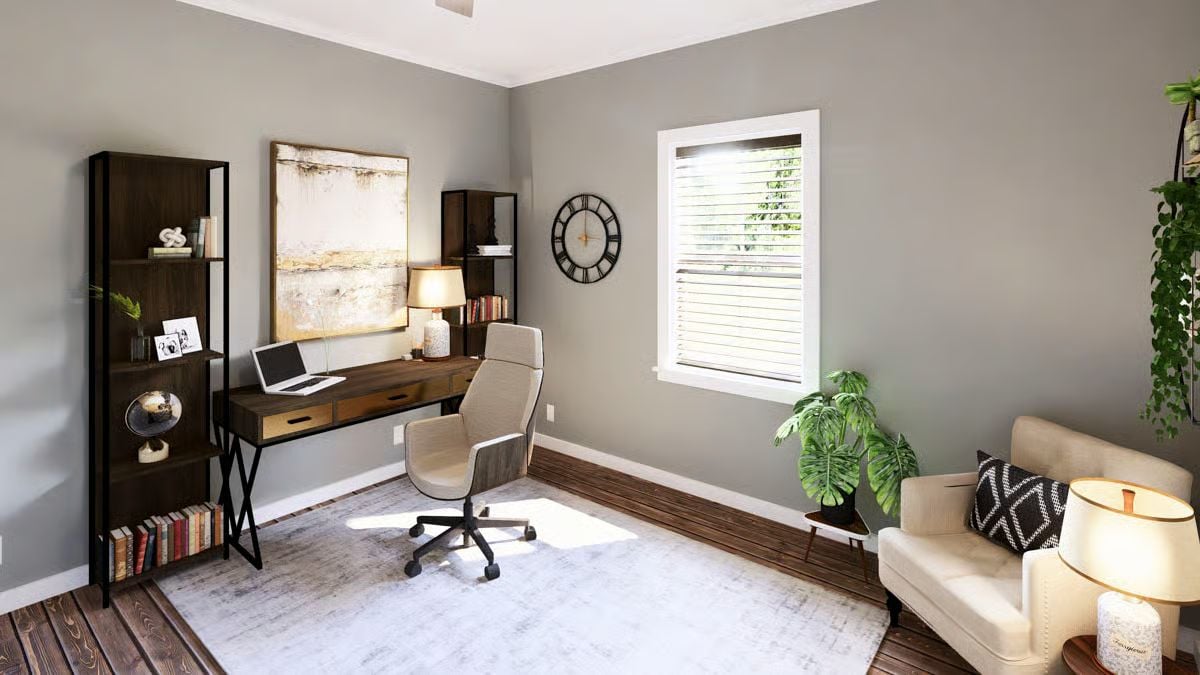
Laundry
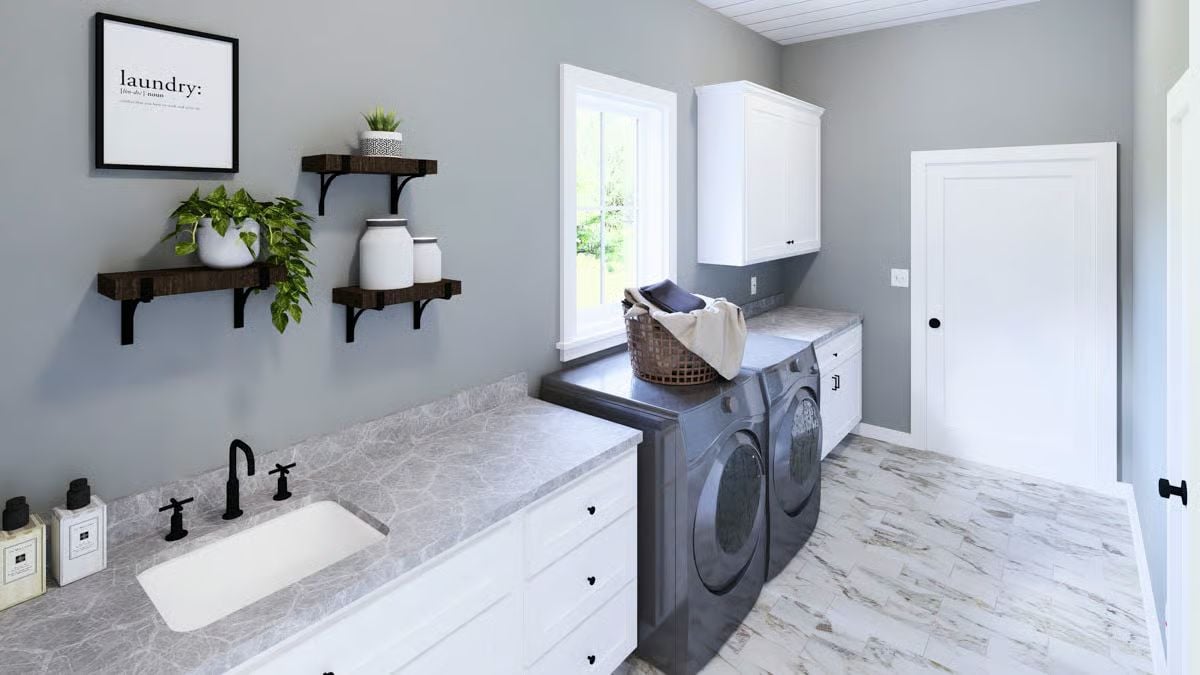
Details
This modern farmhouse blends rustic warmth with clean, contemporary design. The exterior features crisp white board-and-batten siding paired with a sleek dark metal roof, giving it timeless appeal. Natural wood posts frame the welcoming front porch, where rocking chairs invite moments of relaxation. A centered gable with accent windows adds visual interest and symmetry, while black-framed windows contrast beautifully against the light façade.
Inside, the open layout fosters easy flow and connection between living spaces. The great room serves as the heart of the home, featuring a high recessed ceiling that enhances its airy feel. The adjoining kitchen and dining area include a large island and pantry, ideal for entertaining and everyday convenience.
The primary suite is privately located and features a tray ceiling, a spacious walk-in closet, and a well-appointed bath with a custom shower. Two additional bedrooms share a secondary bath, creating a comfortable layout for family or guests.
The rear covered porch extends the living space outdoors, perfect for gatherings or quiet evenings. A large three-car garage provides ample space for vehicles and storage, completing this thoughtfully designed modern farmhouse.
Pin It!
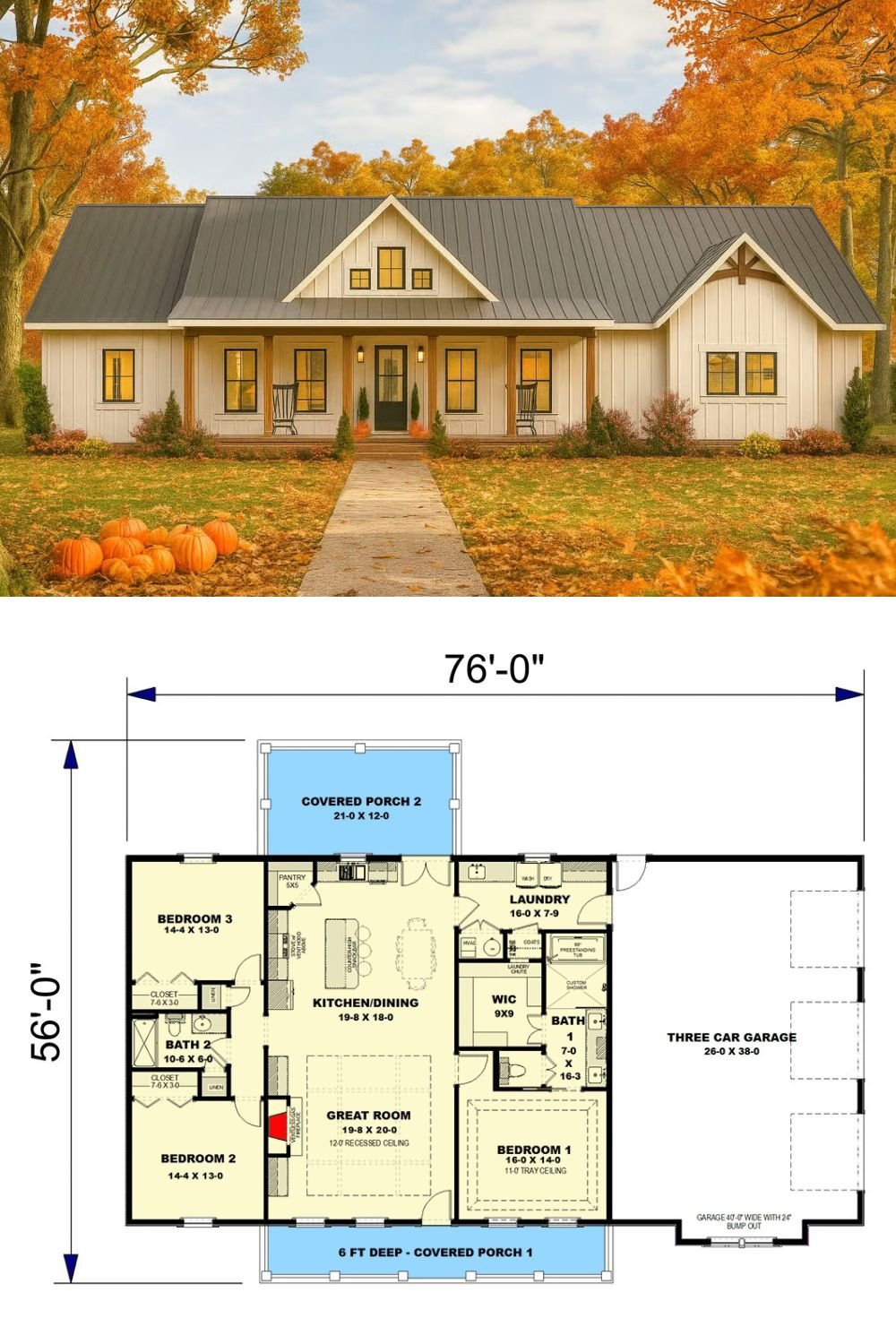
Architectural Designs Plan 25074DH



