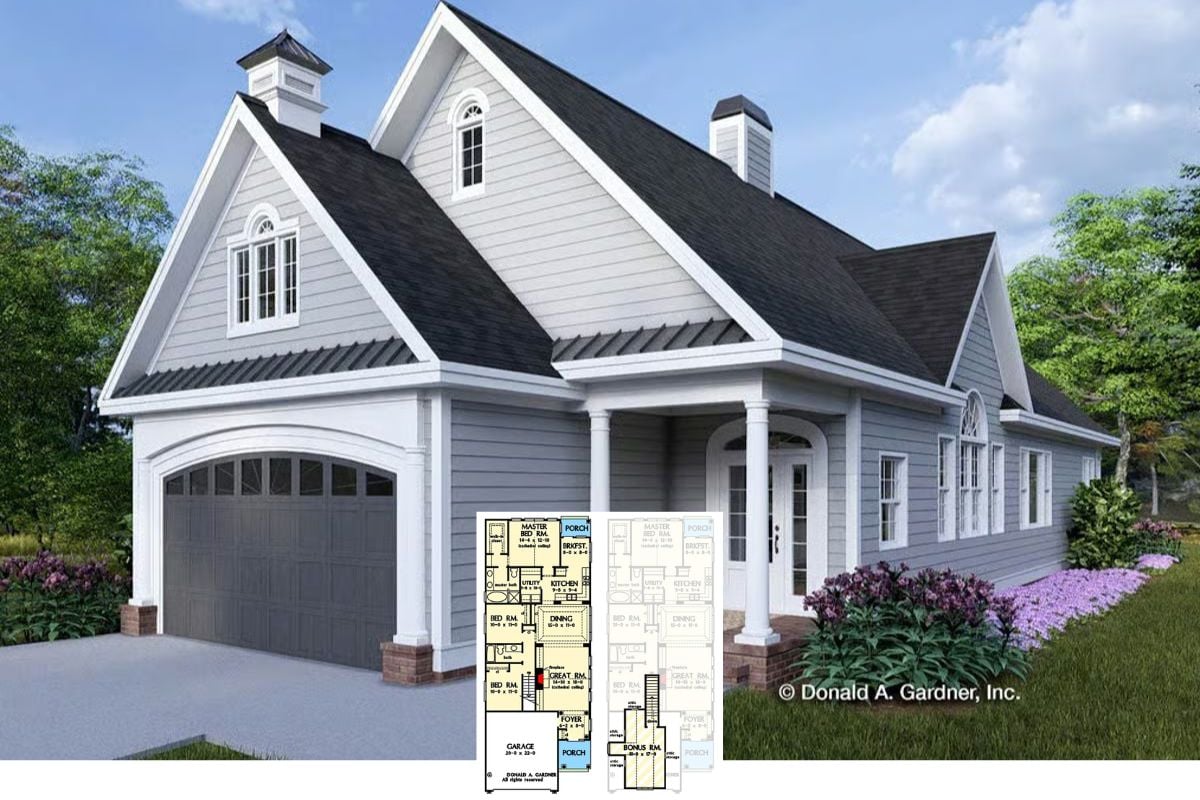
Would you like to save this?
Specifications
- Sq. Ft.: 2,352
- Bedrooms: 4-5
- Bathrooms: 3
- Stories: 1
Main Level Floor Plan

3D Floor Plan

🔥 Create Your Own Magical Home and Room Makeover
Upload a photo and generate before & after designs instantly.
ZERO designs skills needed. 61,700 happy users!
👉 Try the AI design tool here
Front View

Rear View

Great Room

Kitchen and Dining Area

Would you like to save this?
Kitchen

Laundry Room

Great Room

Primary Bedroom

Primary Bathroom

Bathroom

Office

Bedroom

🔥 Create Your Own Magical Home and Room Makeover
Upload a photo and generate before & after designs instantly.
ZERO designs skills needed. 61,700 happy users!
👉 Try the AI design tool here
Bedroom

Bedroom

Details
Standing seam metal roofs, board and batten siding, and an expansive front porch highlighted by a central gable and stately columns give this 5-bedroom modern farmhouse an impeccable curb appeal.
As you step inside, you are greeted by a large unified space shared by the great room, kitchen, and dining area. A fireplace creates an inviting ambiance while a rear door extends the entertaining space onto a breezy patio, ideal for lounging or alfresco dining. The kitchen is a delight with a roomy pantry and a large island with casual seating.
The primary bedroom shares the left wing with two bedrooms, one of which can easily function as a home office. It offers a relaxing retreat with a 4-fixture ensuite and a walk-in closet.
Two more bedrooms are located across the home along with a shared full bath and a pass-through laundry room.
Pin It!

Architectural Designs Plan 25048DH






