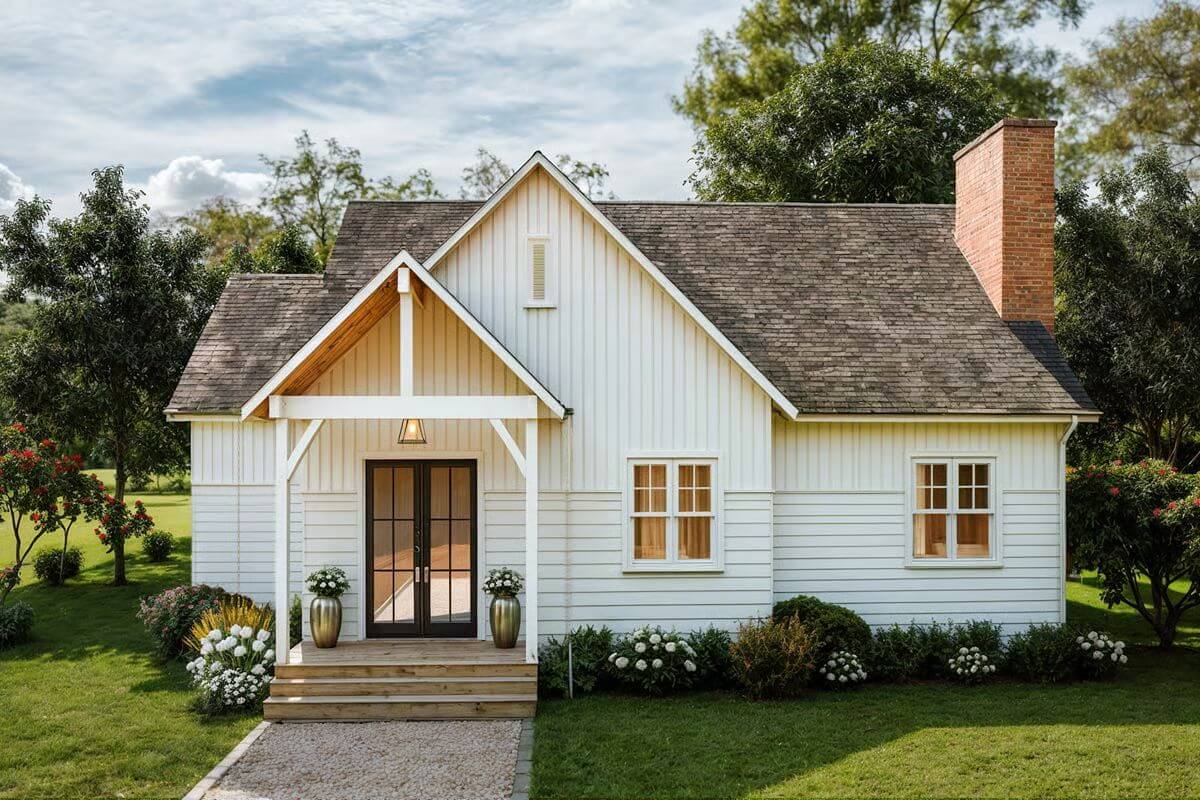
Would you like to save this?
Specifications
- Sq. Ft.: 1,828
- Bedrooms: 2
- Bathrooms: 2
- Stories: 1
The Floor Plan
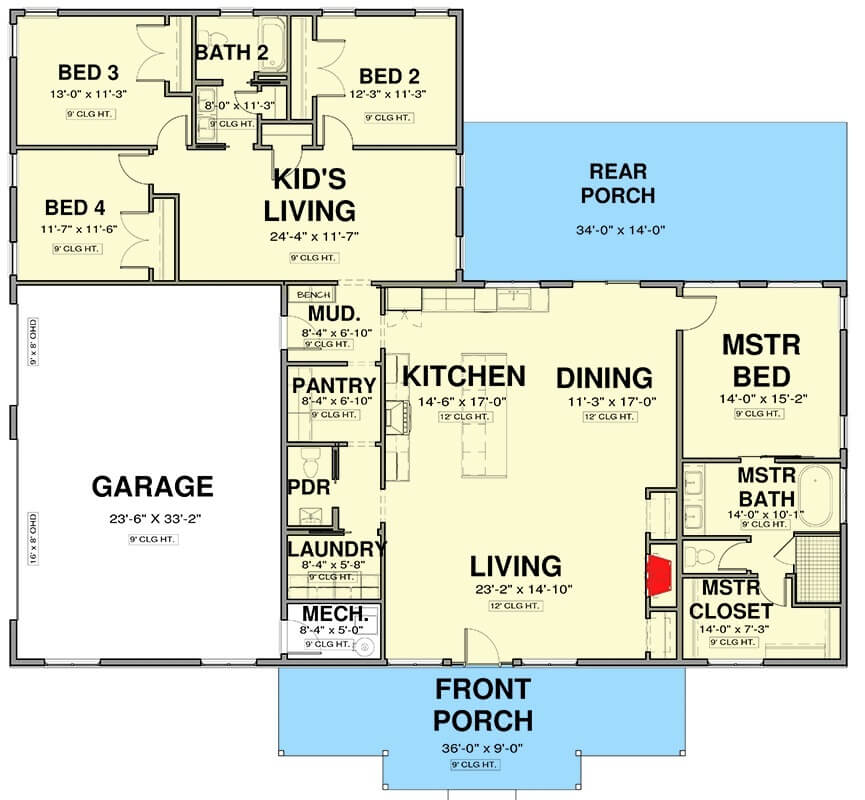
3D Floor Plan

🔥 Create Your Own Magical Home and Room Makeover
Upload a photo and generate before & after designs instantly.
ZERO designs skills needed. 61,700 happy users!
👉 Try the AI design tool here
Front-Left View
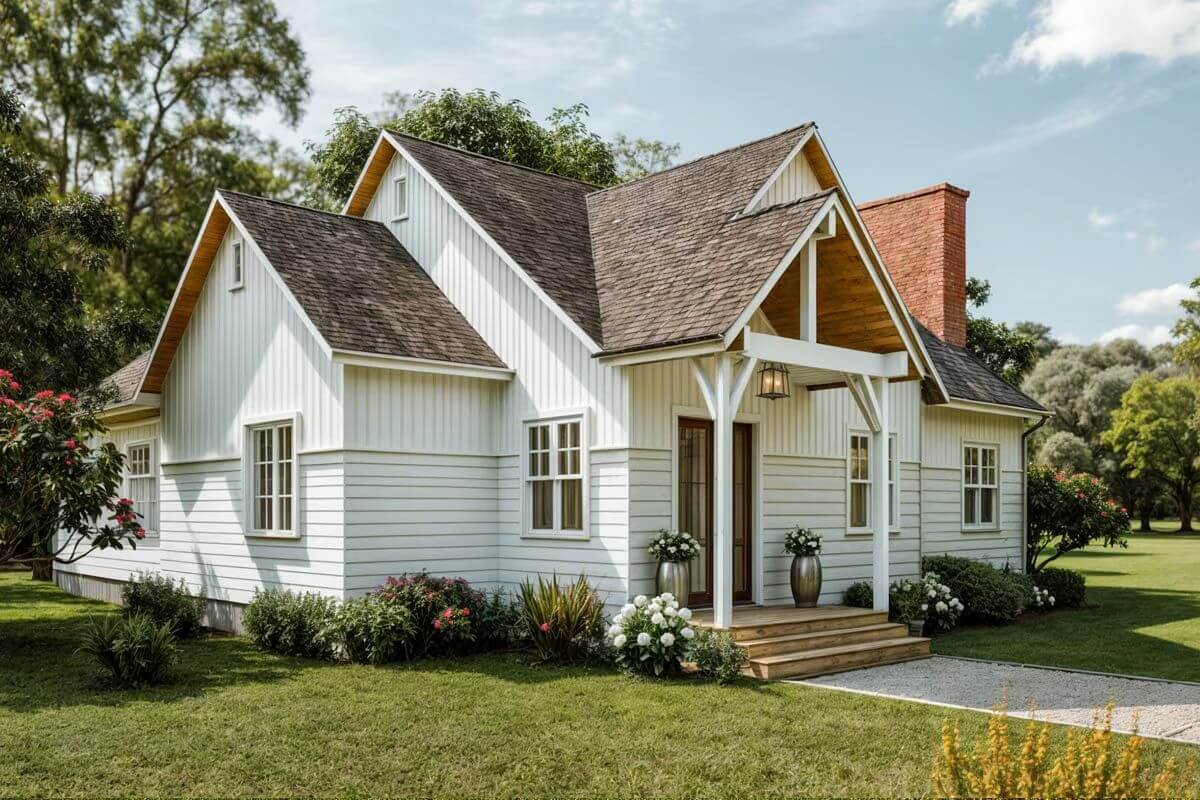
Living Room
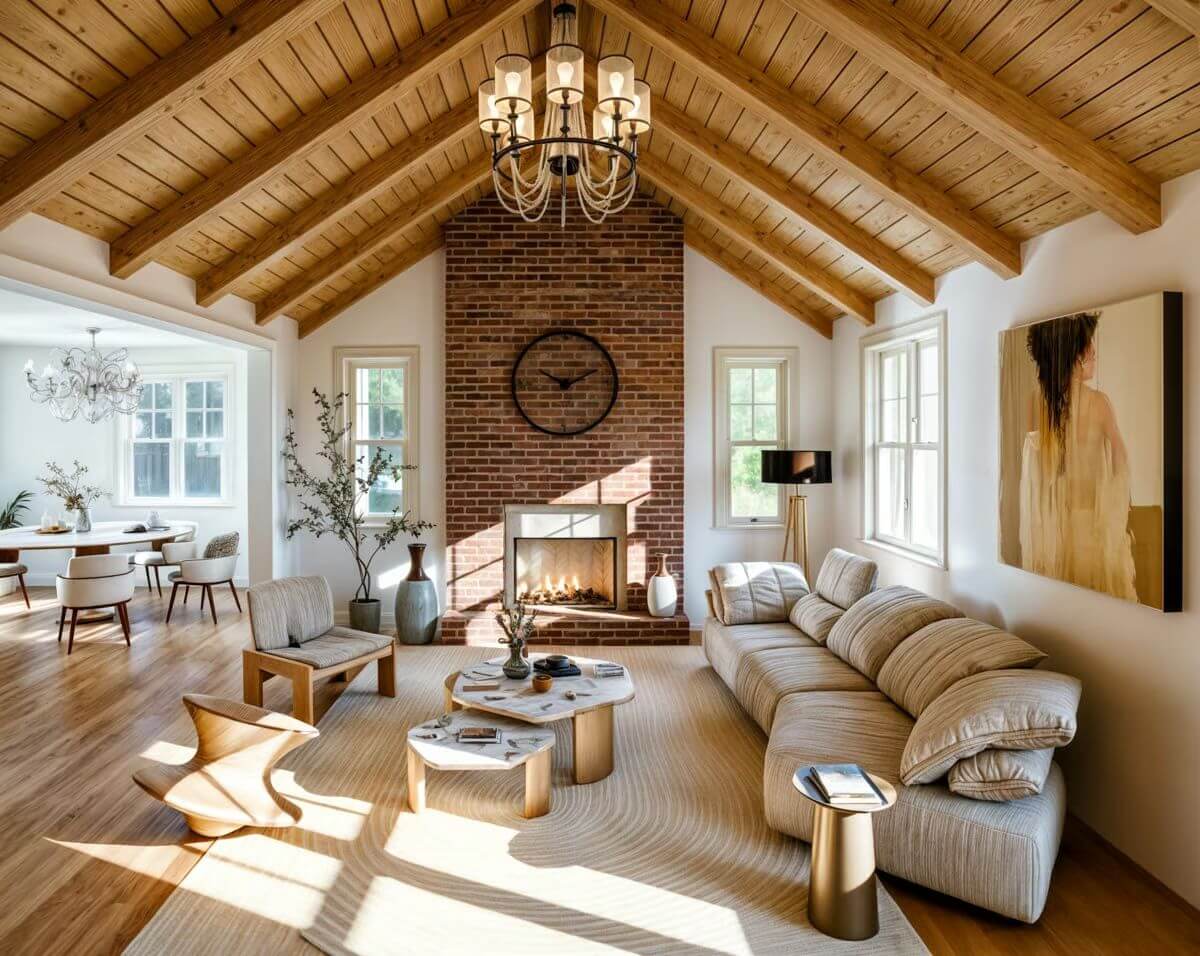
Dining Area
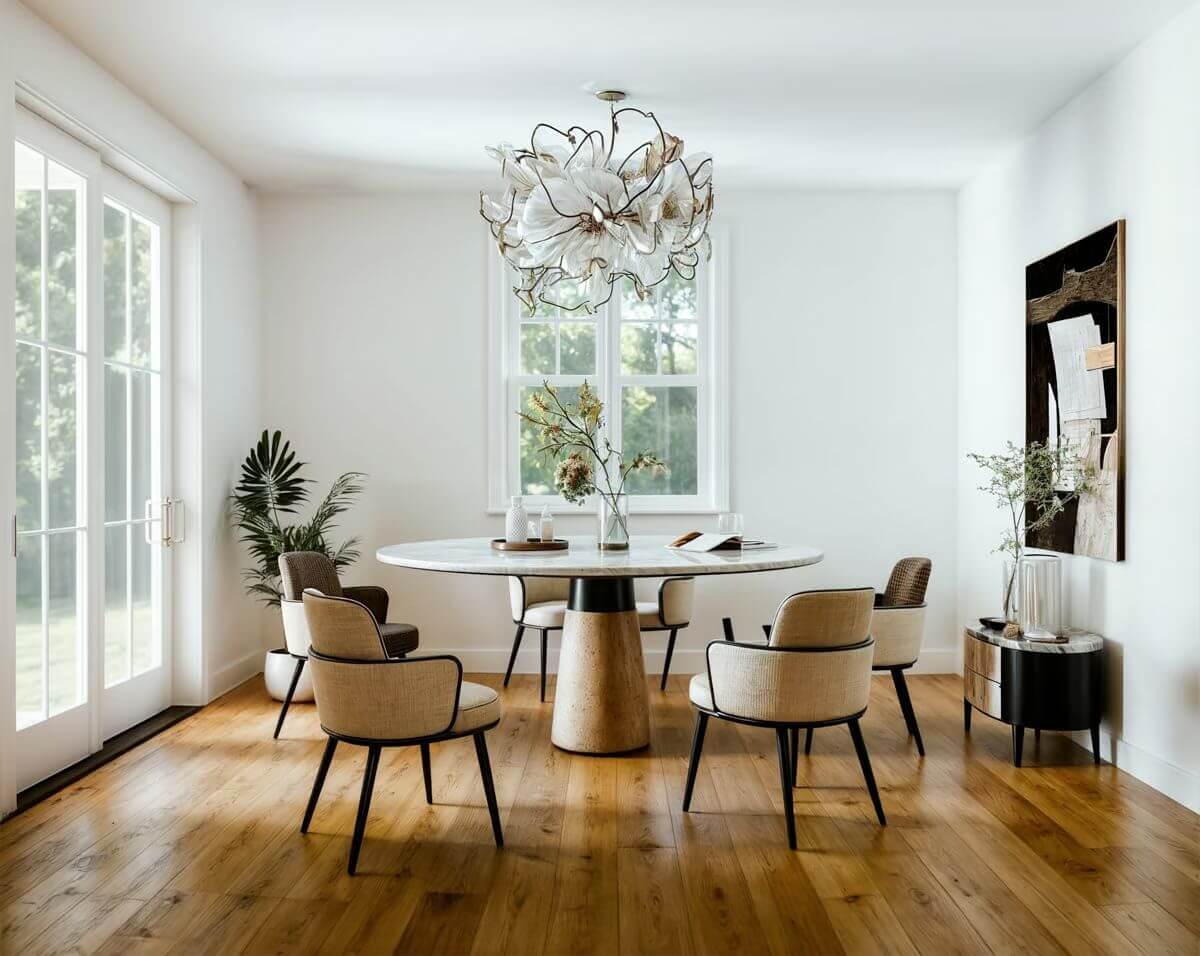
Kitchen
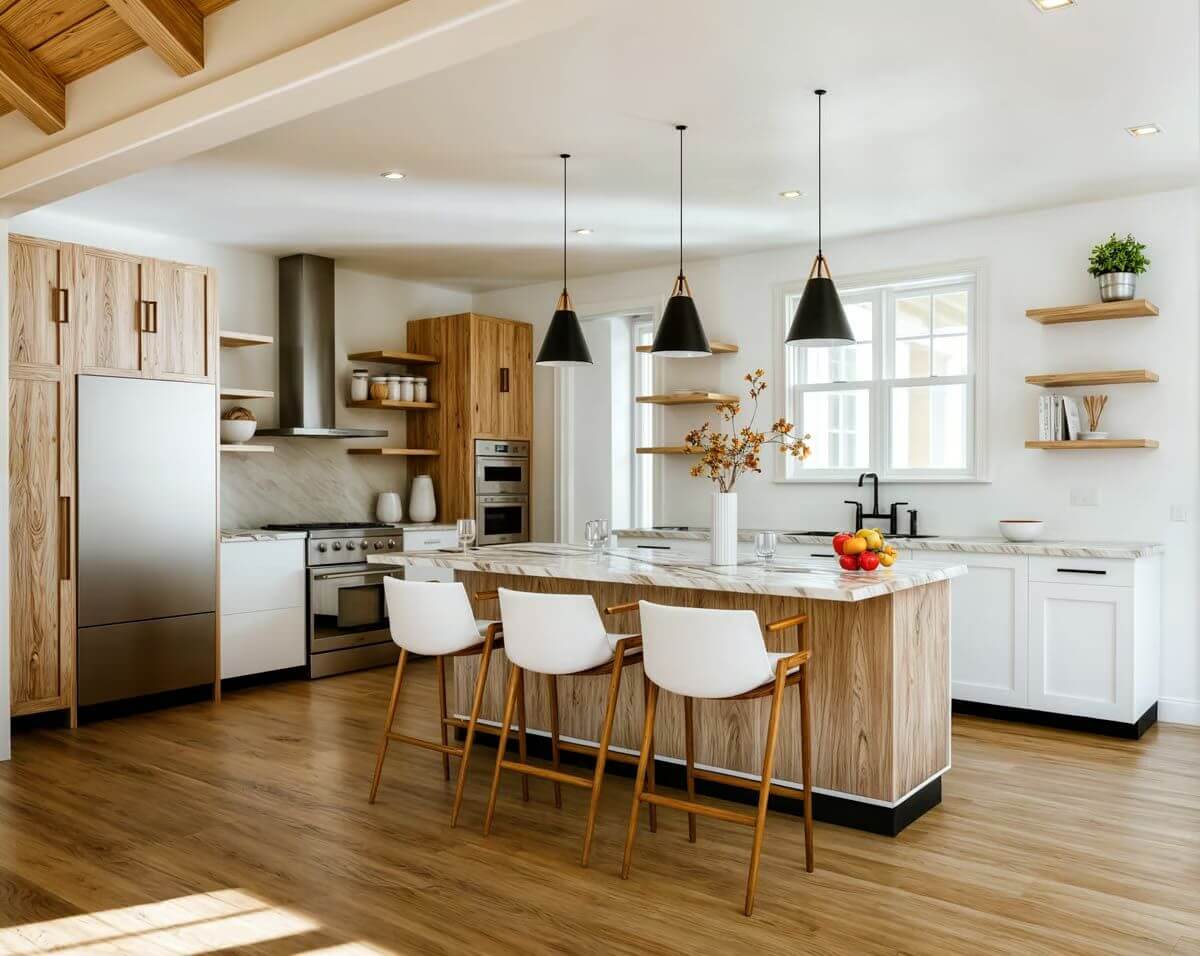
Would you like to save this?
Primary Bedroom
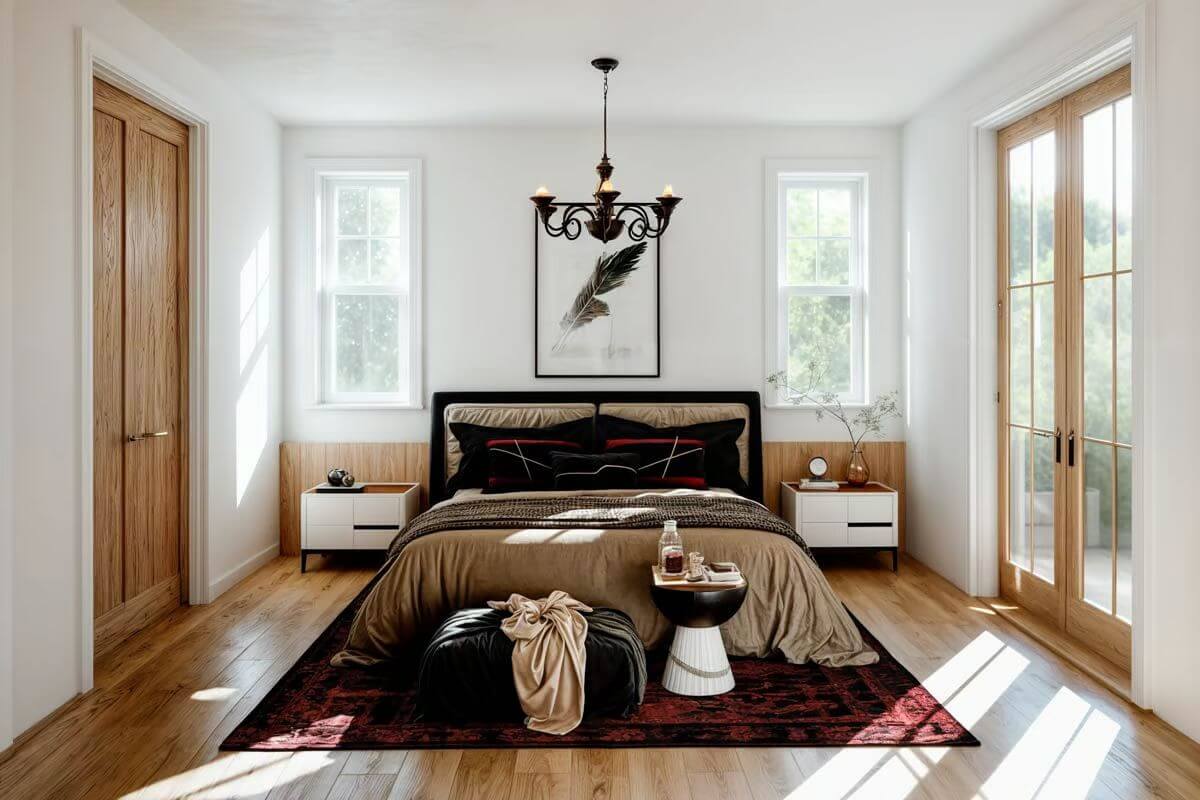
Primary Bathroom
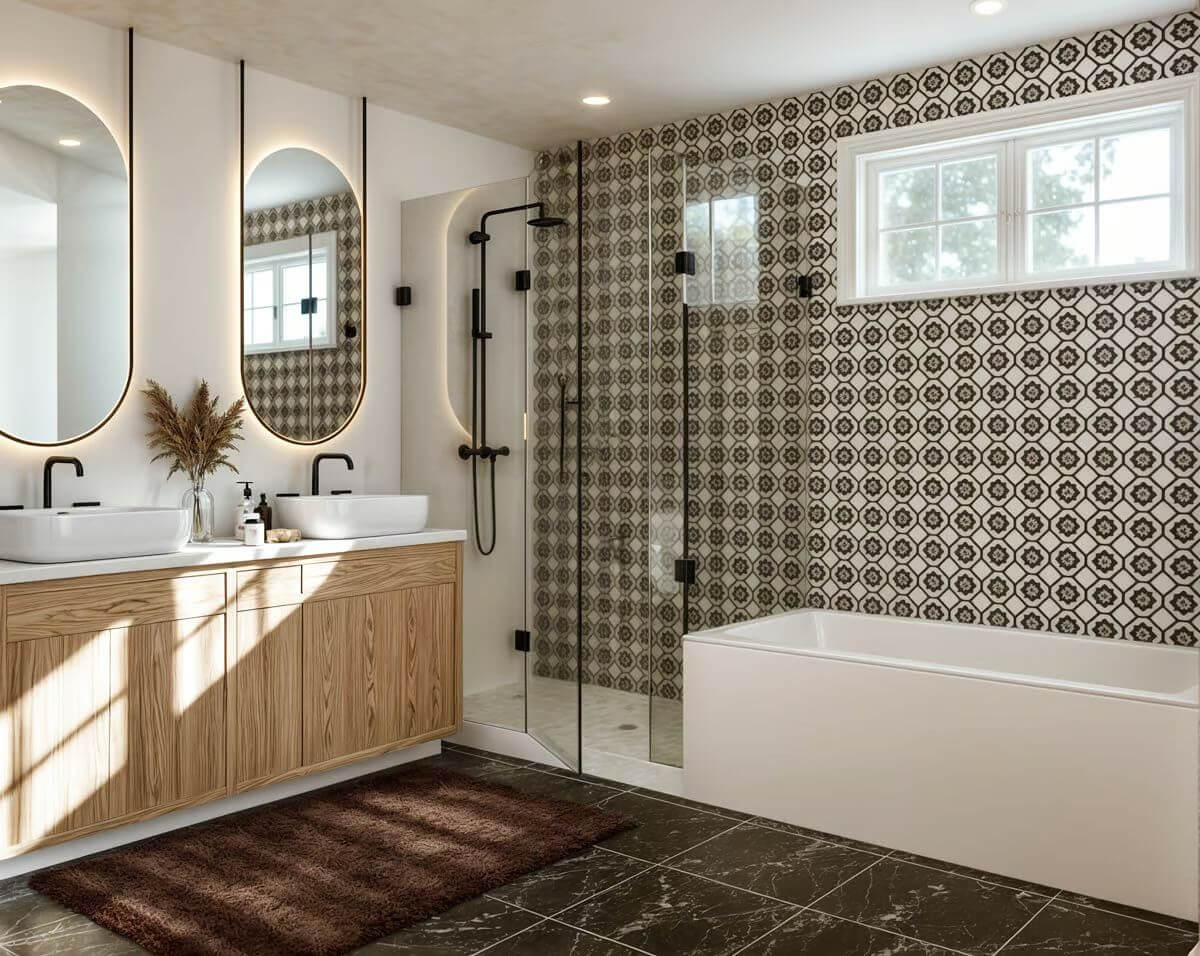
Covered Patio
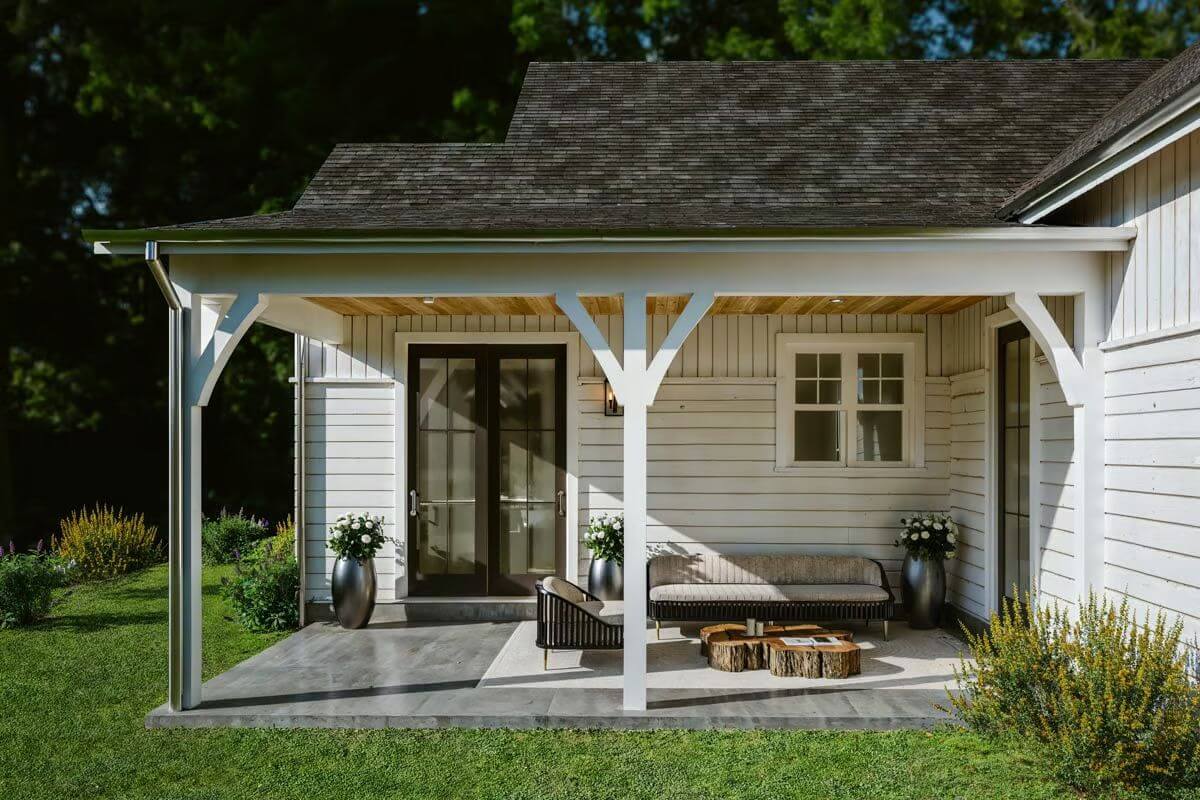
Front Elevation
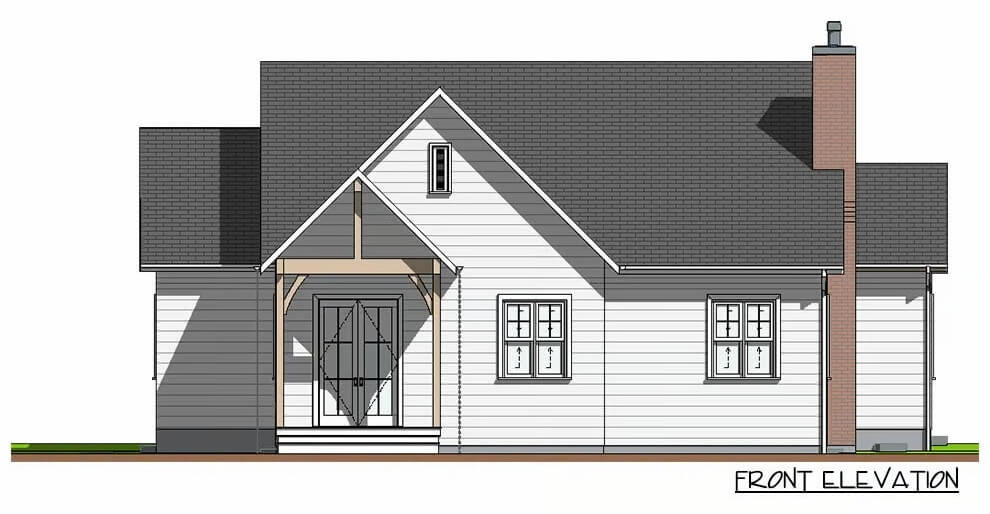
Right Elevation
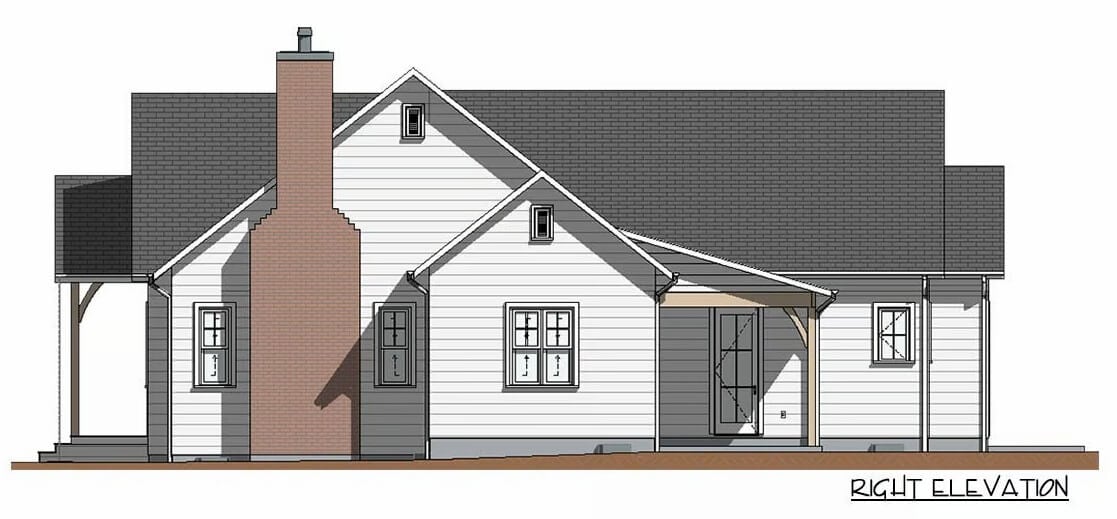
Left Elevation
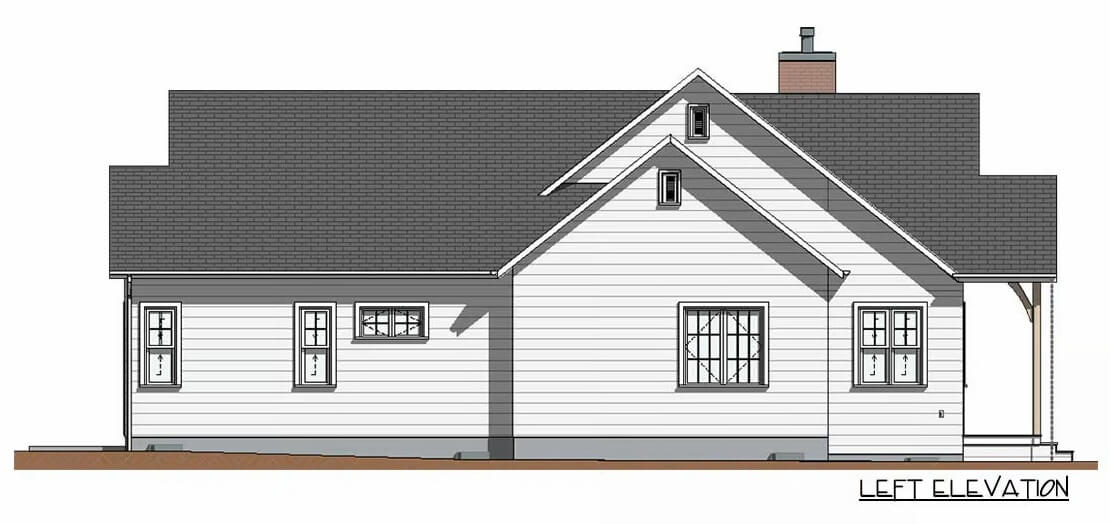
Rear Elevation
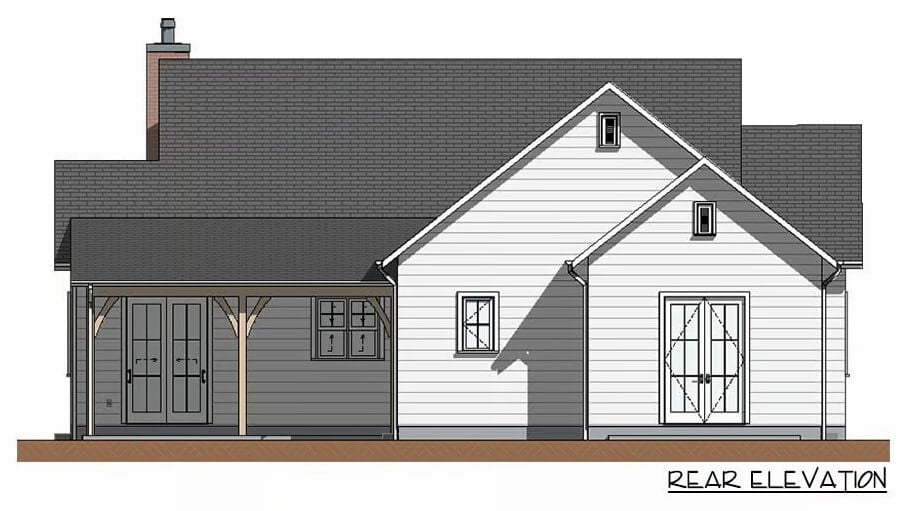
Details
This modern farmhouse cottage blends timeless simplicity with contemporary charm. The exterior features board and batten siding painted in a soft, neutral hue complemented by traditional horizontal lap siding at the base. A welcoming gable-topped front porch is framed by exposed trusses and columns, while a French front door offers a warm and elegant entry point. The steep roof pitch and prominent brick chimney enhance the home’s cottage-like silhouette, giving it both character and curb appeal.
The main entrance opens into a cozy yet open living area, ideal for lounging or intimate entertaining. The fireplace adds warmth and acts as a central focal point in the space. Though not visible in the provided floor plan, this type of layout typically places the kitchen and dining area in close proximity, creating a fluid and connected environment. Bedrooms and bathroom areas are generally arranged toward the sides or rear of the layout, ensuring privacy from the common areas while maintaining convenience.
This home is ideal as a primary residence for minimalist living or as a guest cottage or vacation retreat, offering comfort, charm, and functionality in a beautifully compact design.
Pin It!
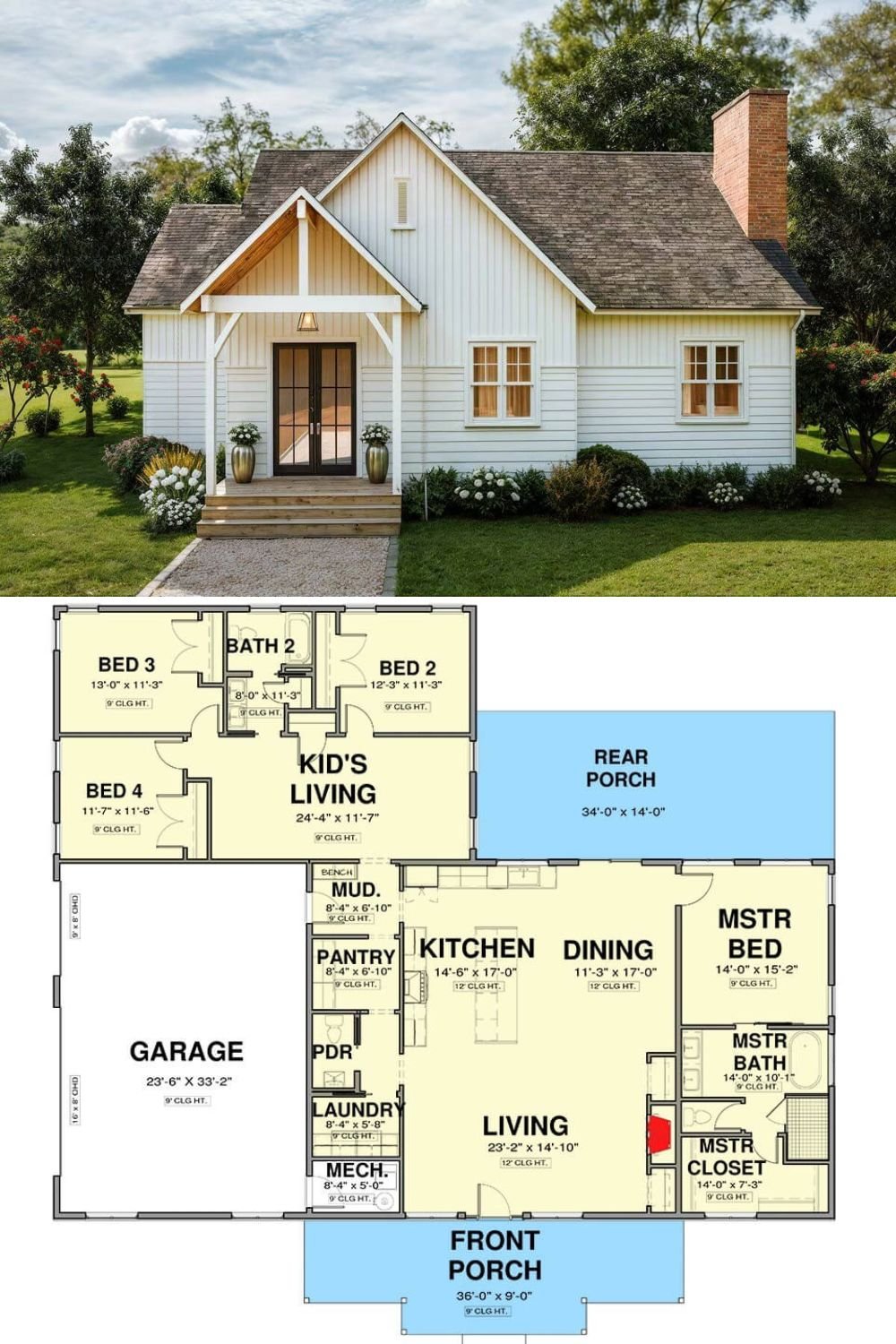
🔥 Create Your Own Magical Home and Room Makeover
Upload a photo and generate before & after designs instantly.
ZERO designs skills needed. 61,700 happy users!
👉 Try the AI design tool here
Architectural Designs Plan 871037NST






