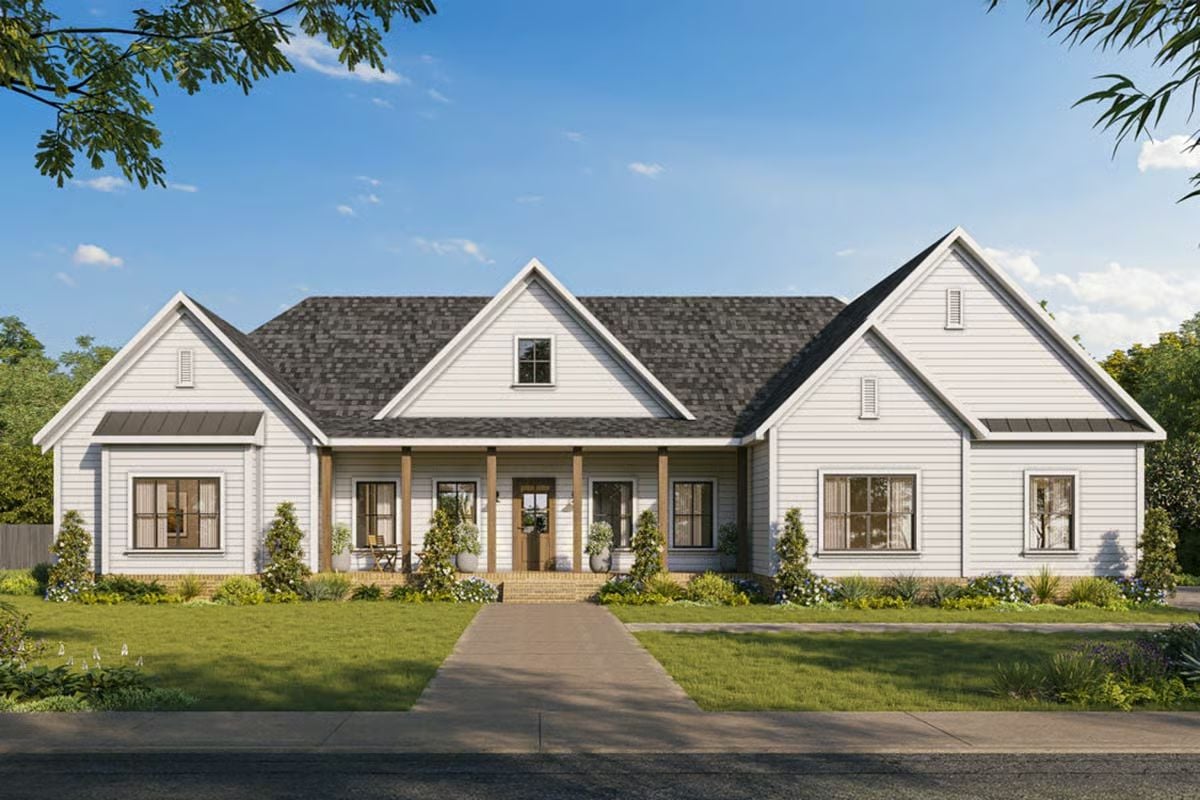
Specifications
- Sq. Ft.: 2,060
- Bedrooms: 2-3
- Bathrooms: 3
- Stories: 1
- Garage: 2
The Floor Plan
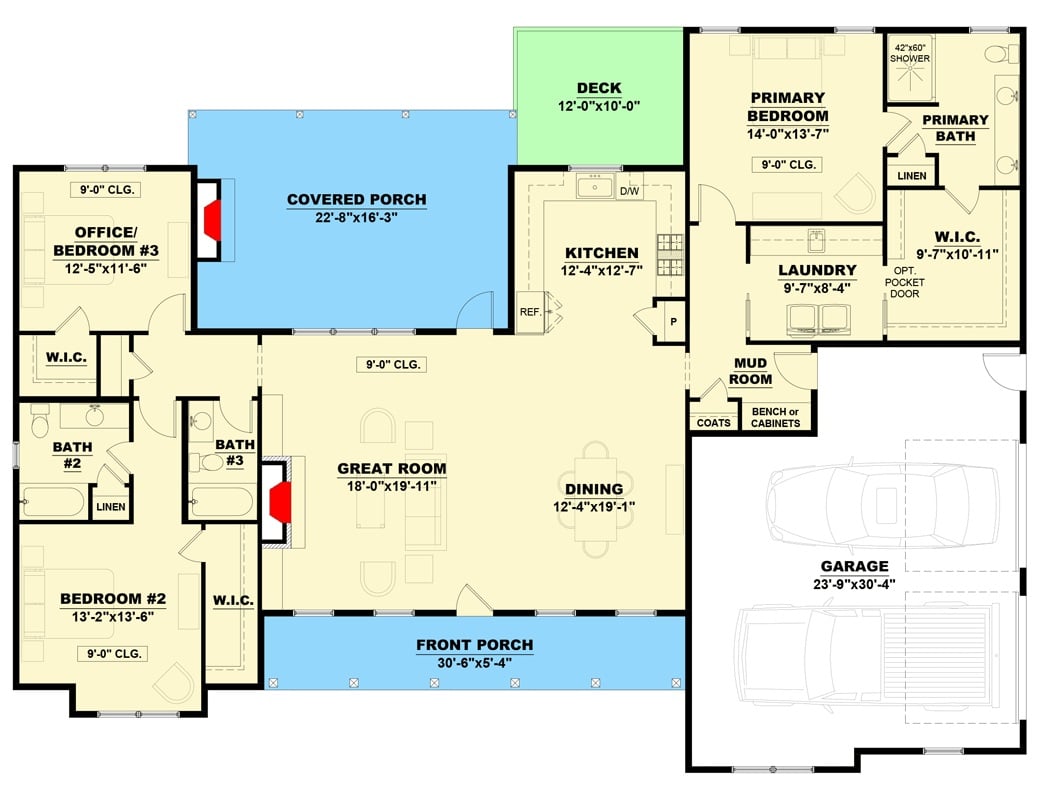
2-Car Front Garage Option
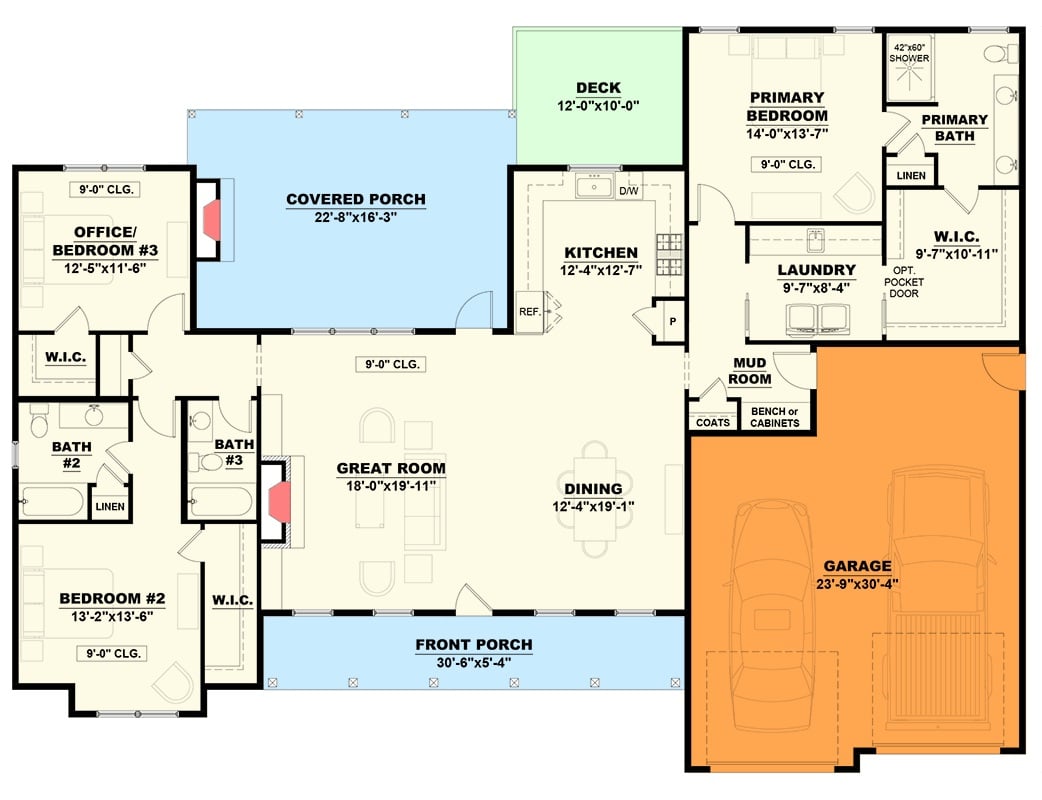
Front View

Rear View
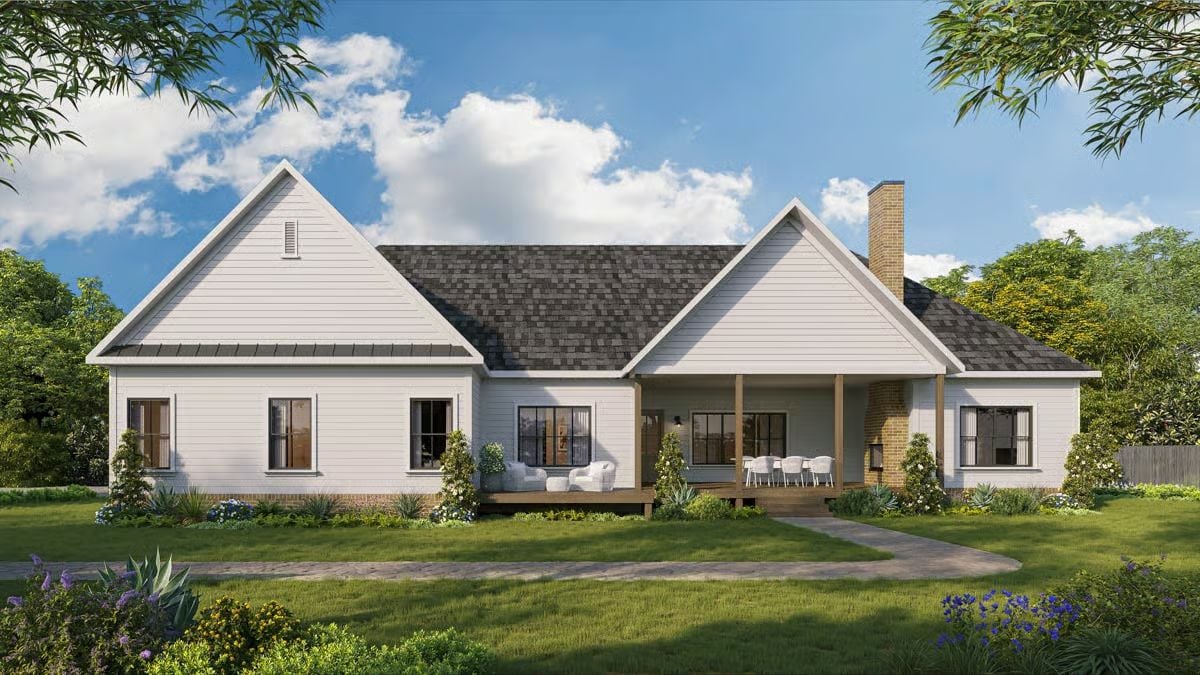
Living Room
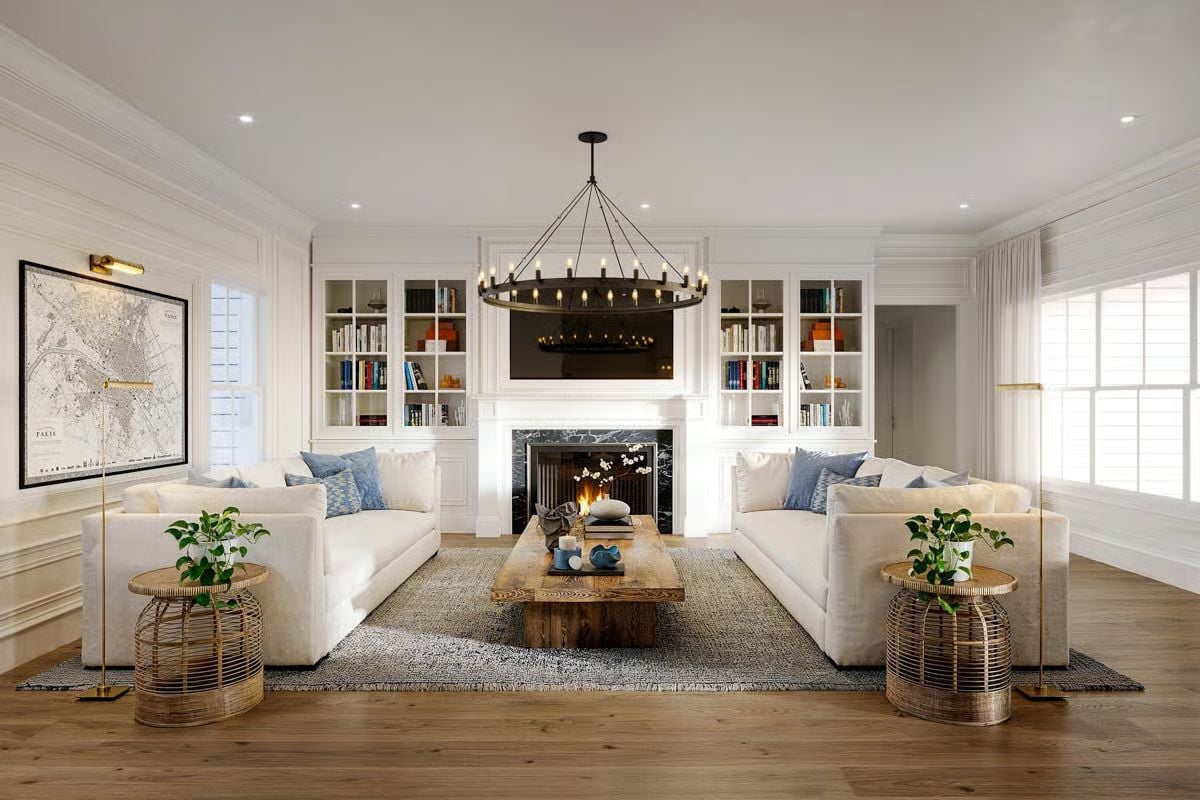
Primary Bedroom
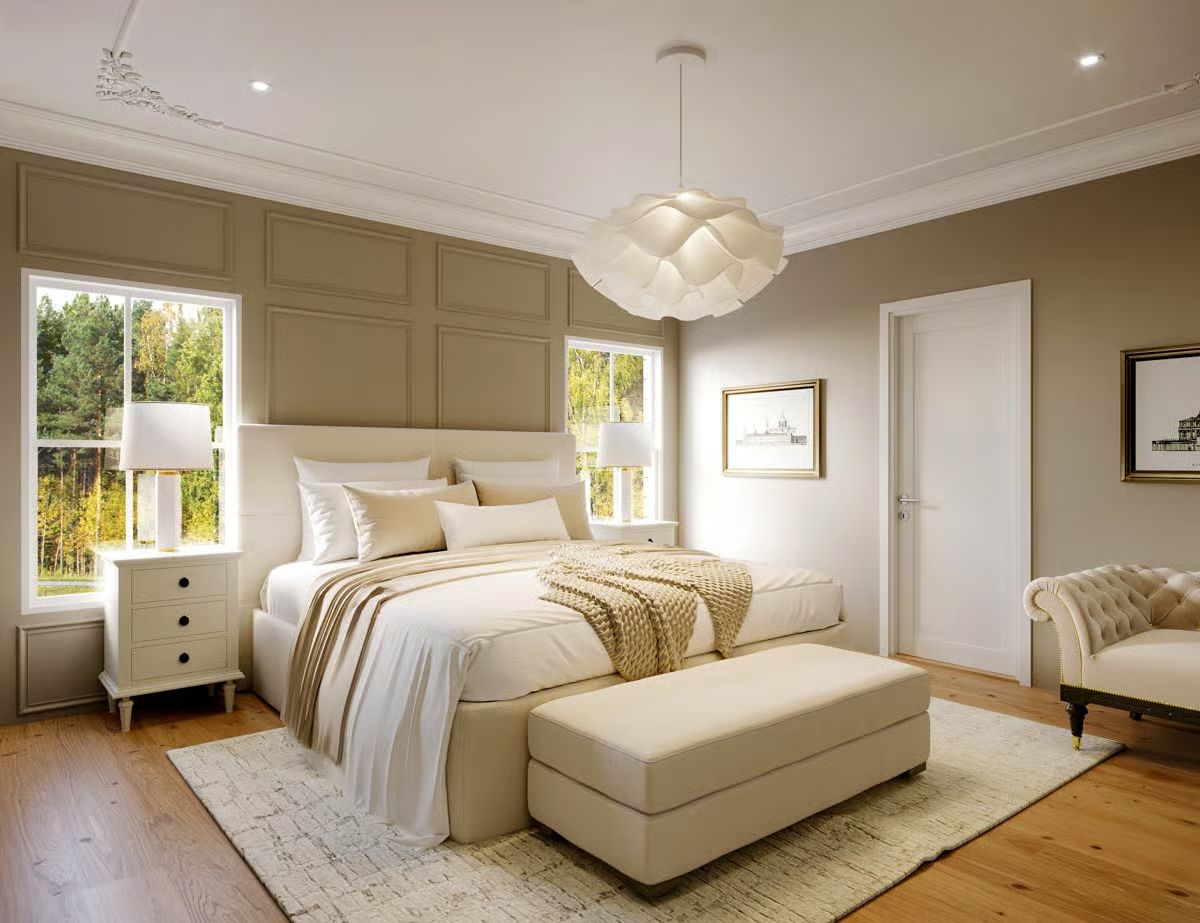
Front Elevation
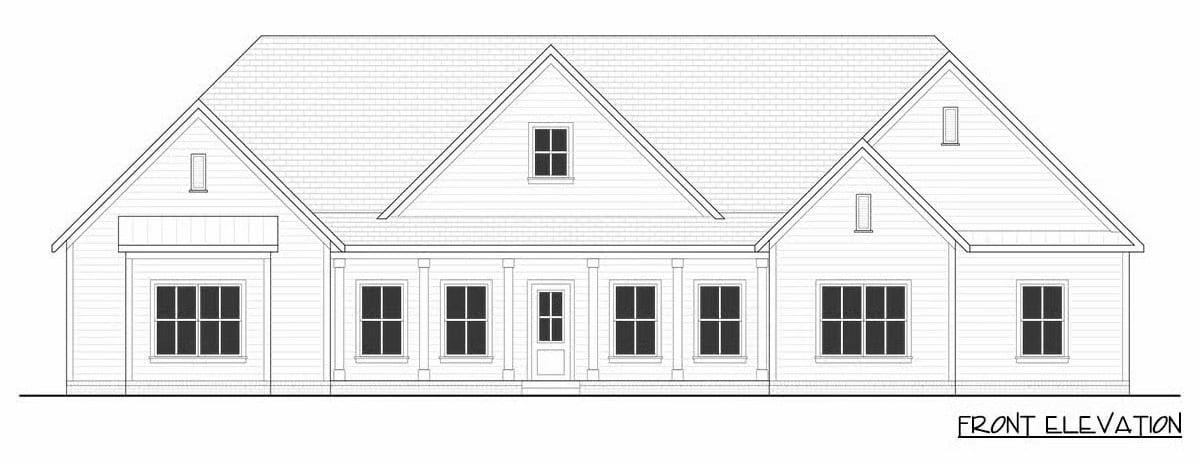
Front Elevation – Front Entry Garage
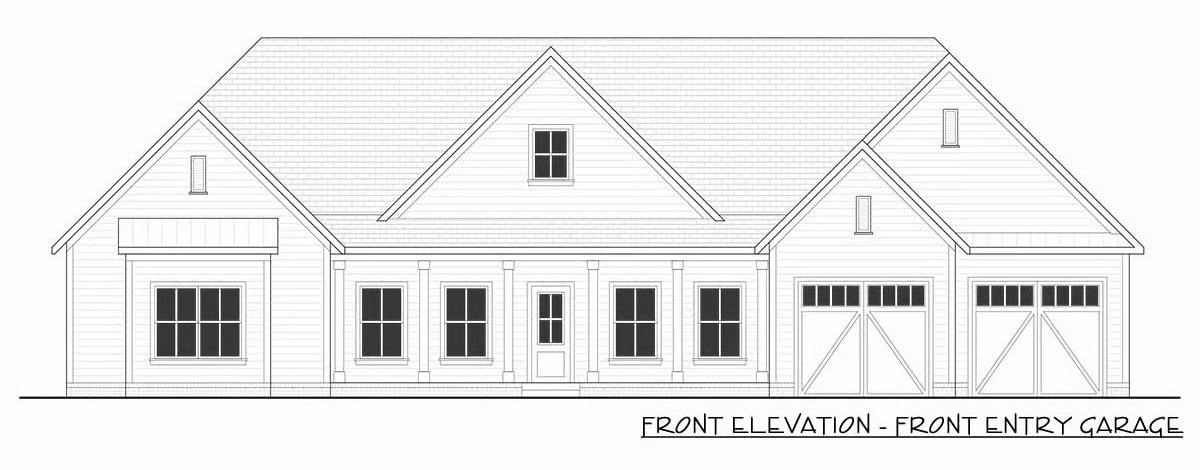
Details
This modern farmhouse design blends warmth, charm, and functionality into a beautifully balanced layout. The exterior showcases crisp white horizontal siding contrasted by a dark shingled roof and subtle metal awnings over select windows. A broad front porch with natural wood posts and brick accents adds welcoming appeal, evoking timeless country style with a fresh modern edge. Symmetrical gables frame the home, giving it classic curb appeal that feels both inviting and refined.
Inside, the open-concept layout centers around a spacious great room with a fireplace and direct access to a covered back porch, creating an easy transition between indoor and outdoor living. The kitchen features a large island, ample cabinetry, and a walk-in pantry, conveniently positioned beside the dining area for effortless entertaining. The primary suite sits privately on one side of the home, complete with a luxurious bath and a large walk-in closet with direct laundry access.
On the opposite wing, two additional bedrooms each include private walk-in closets and share access to two full baths, one of which also serves the nearby office or guest room. A mudroom and laundry area connect directly to the garage, providing everyday convenience and organization. A rear deck extends off the kitchen, perfect for casual dining or relaxation.
Pin It!
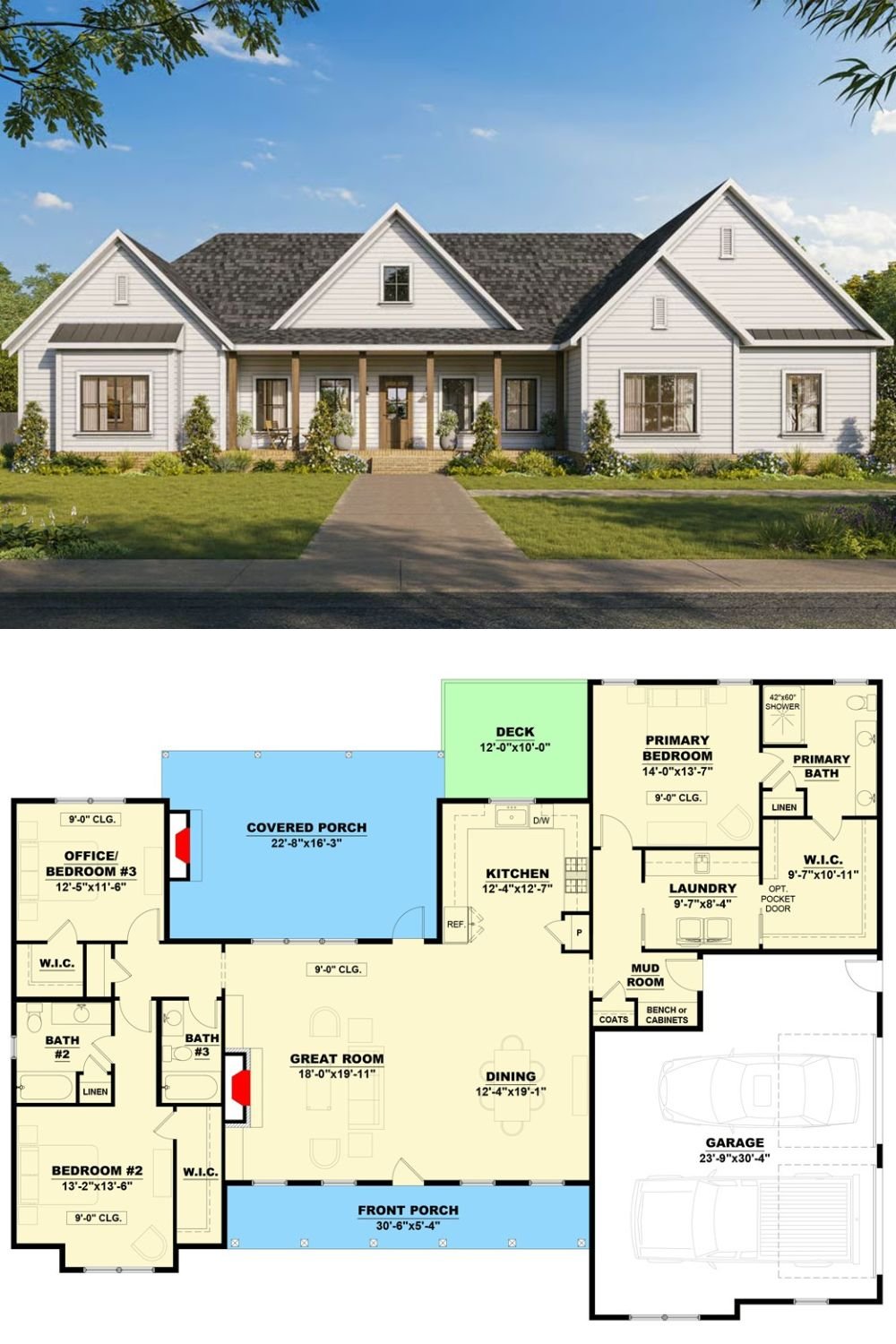
Architectural Designs Plan 810052RBT






