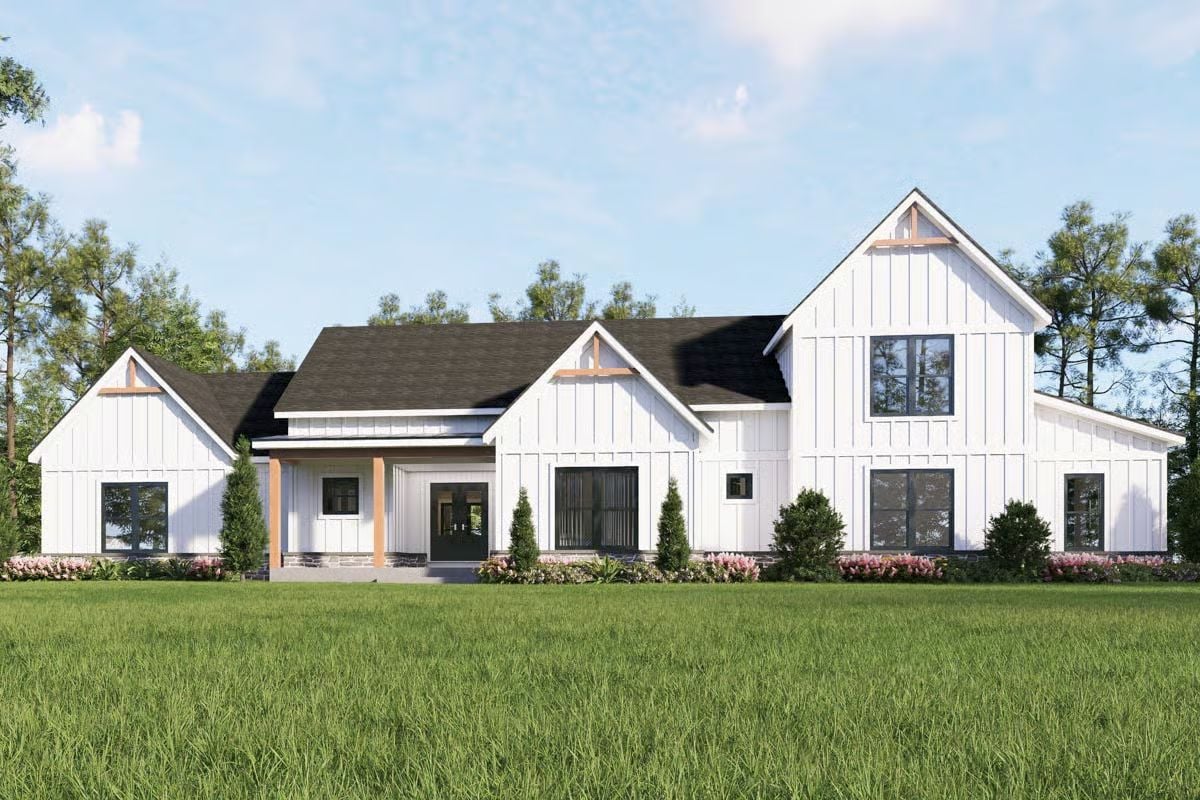
Would you like to save this?
Specifications
- Sq. Ft.: 3,136
- Bedrooms: 4-5
- Bathrooms: 3
- Stories: 2
- Garage: 2-3
Main Level Floor Plan
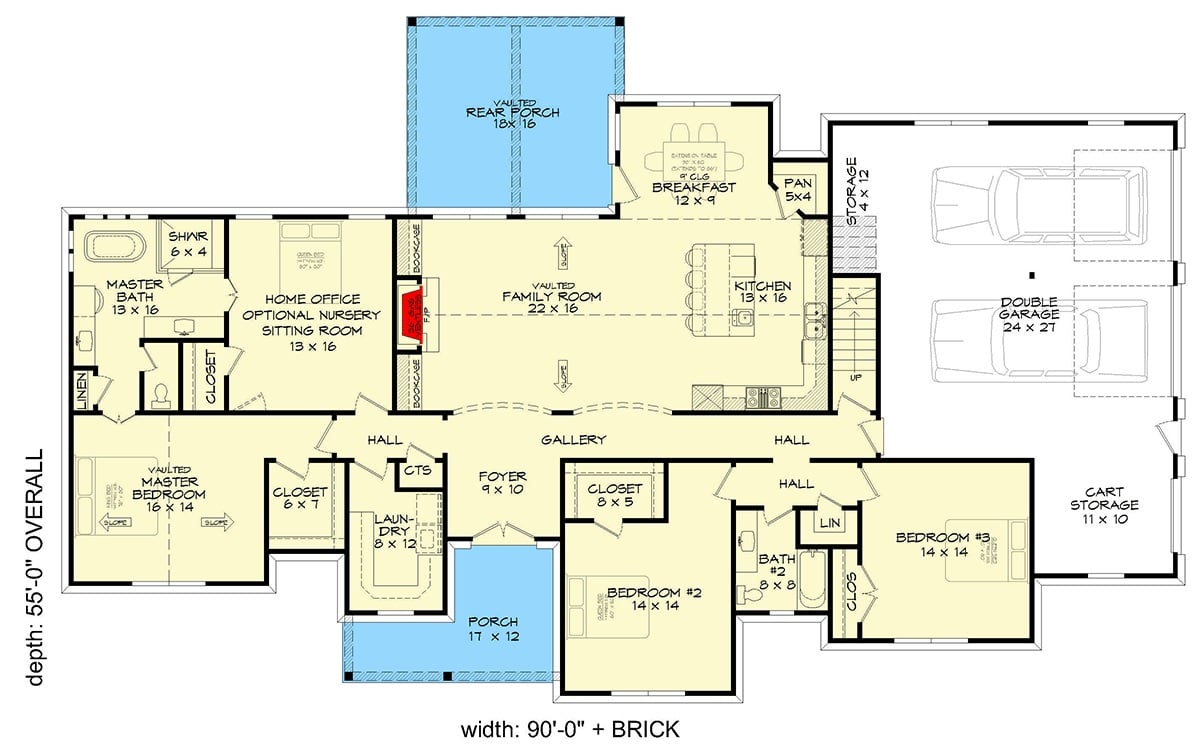
Second Level Floor Plan
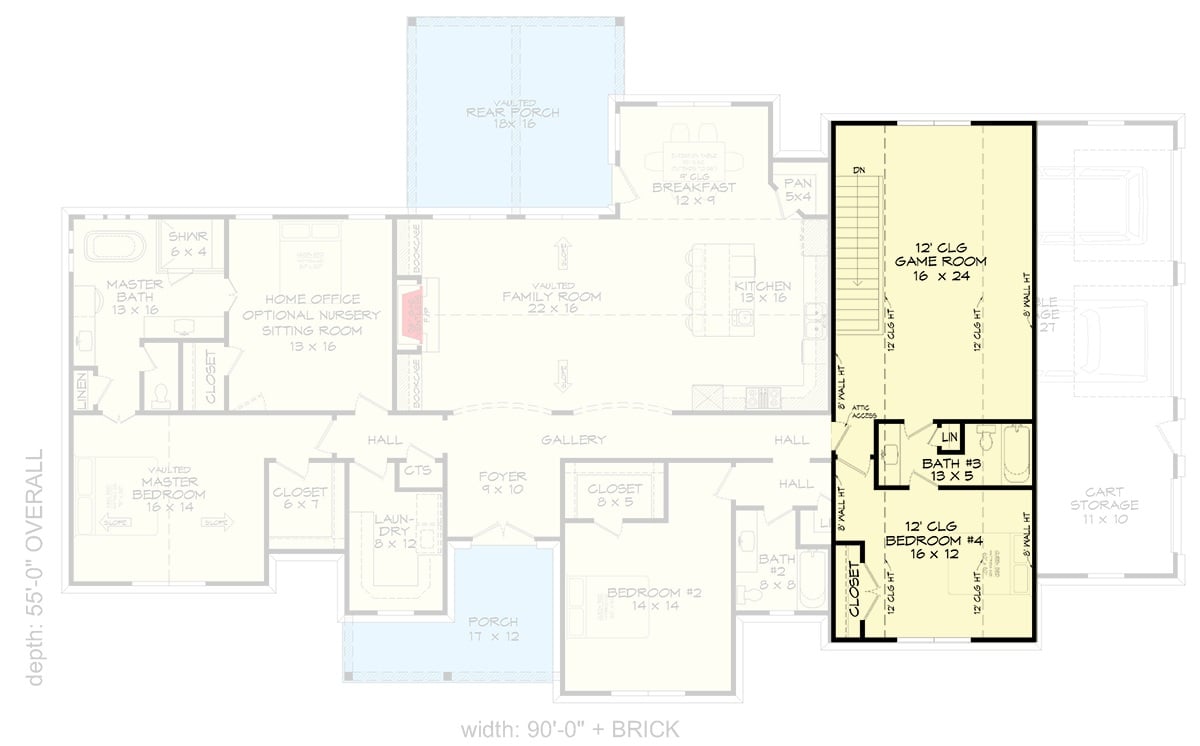
🔥 Create Your Own Magical Home and Room Makeover
Upload a photo and generate before & after designs instantly.
ZERO designs skills needed. 61,700 happy users!
👉 Try the AI design tool here
Front-Right View
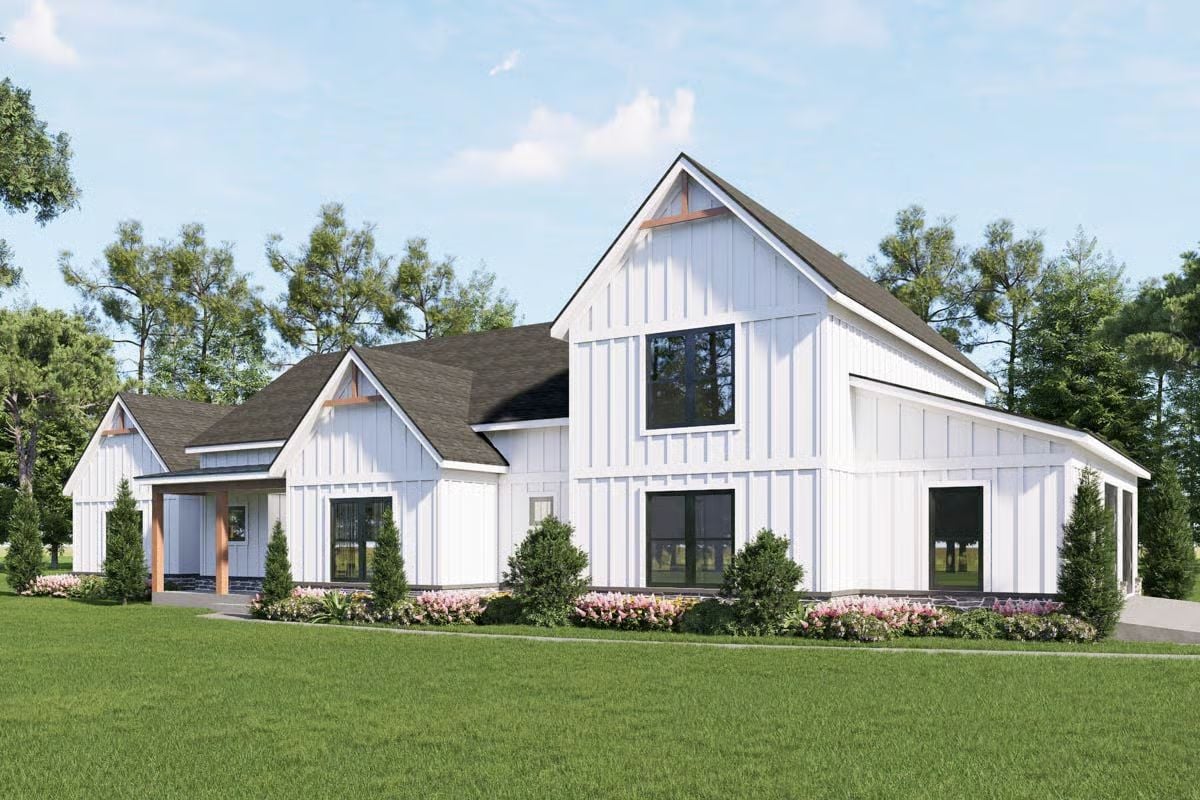
Rear-Left View
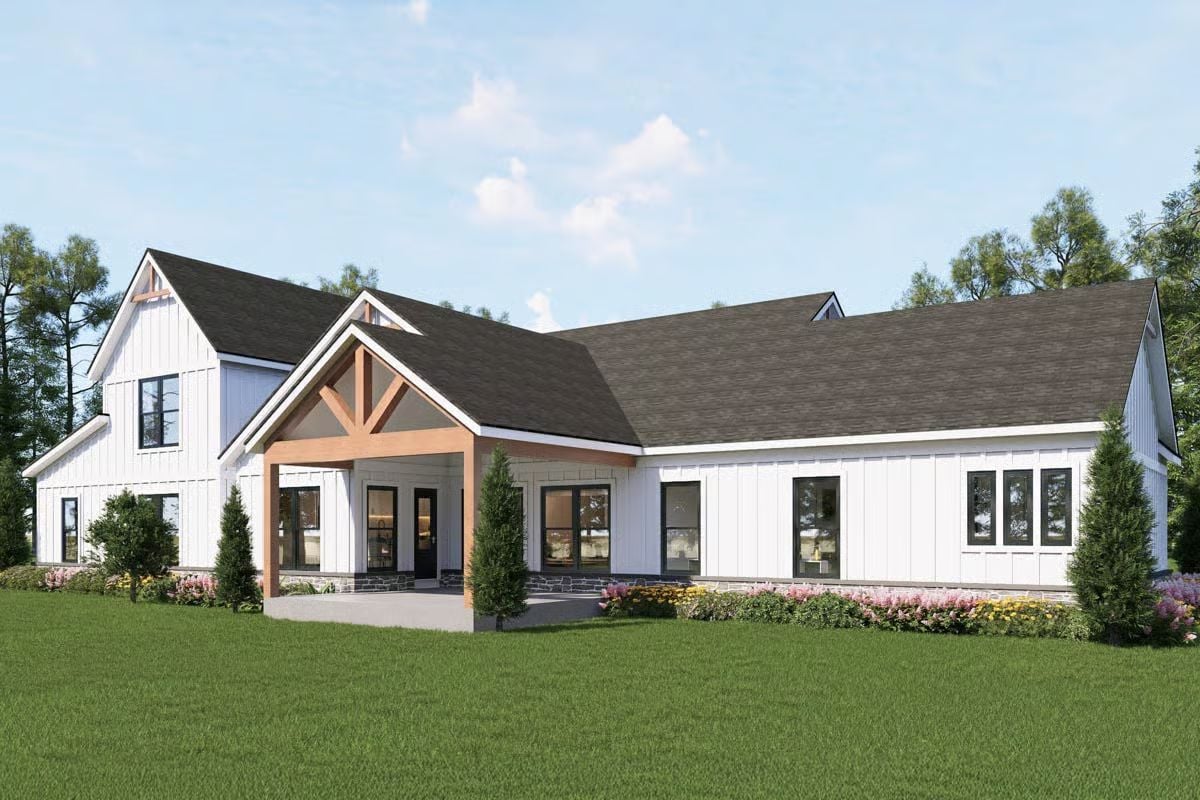
Rear View
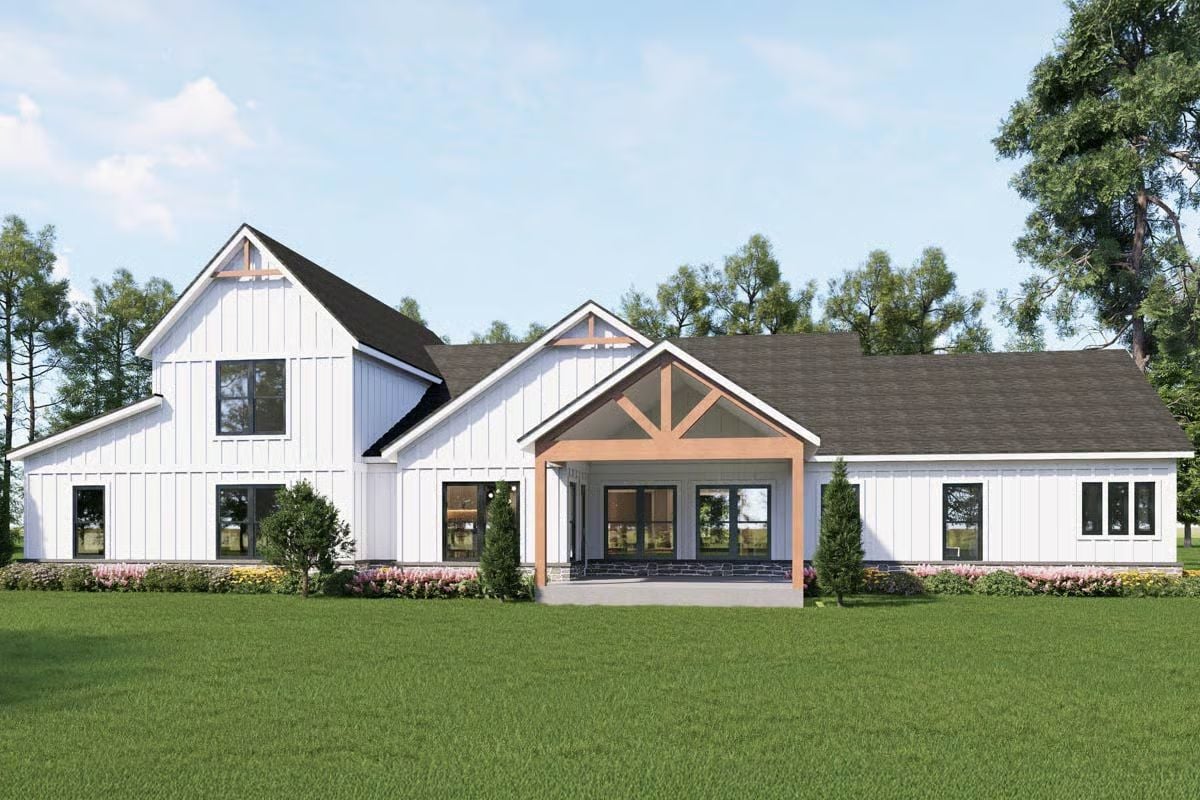
Foyer
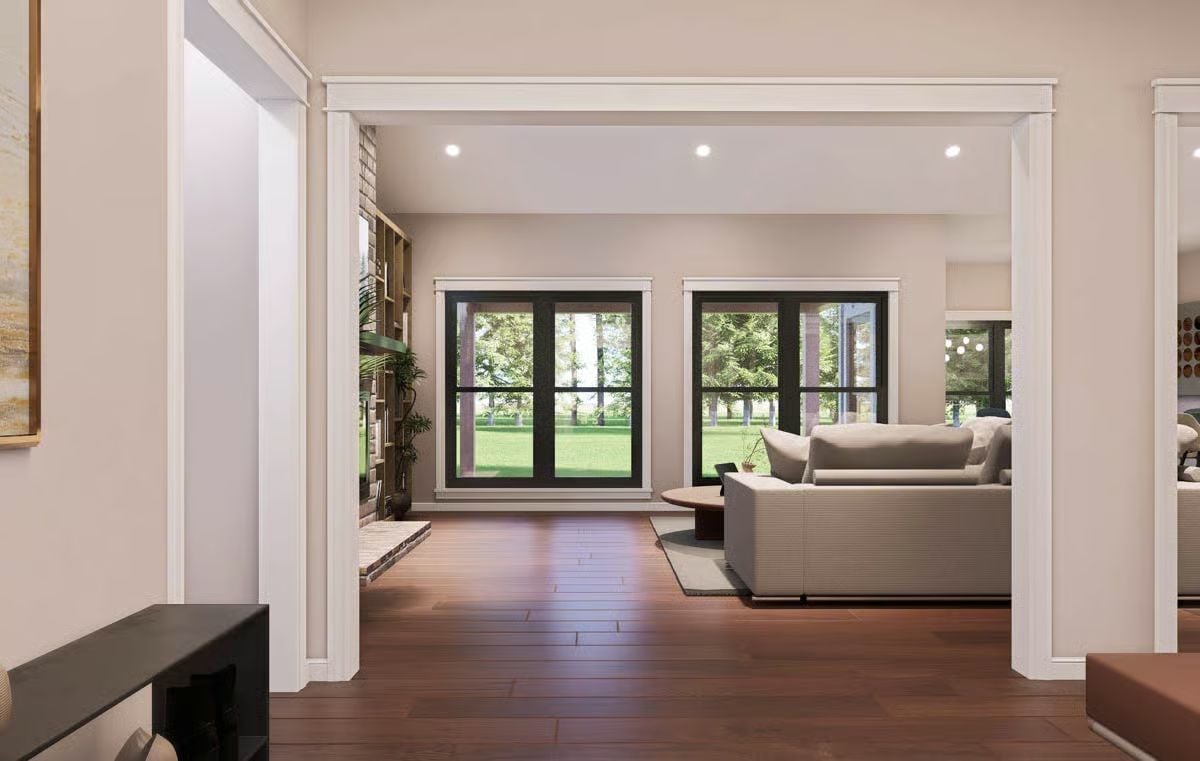
Would you like to save this?
Family Room
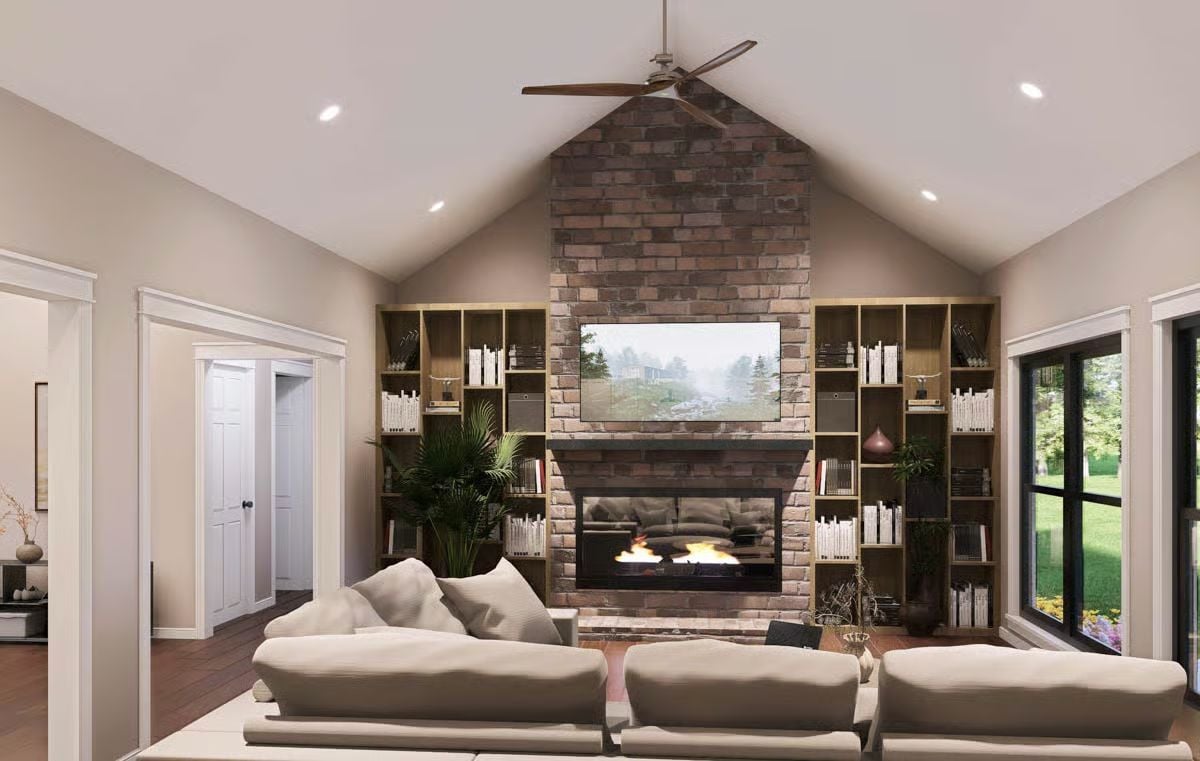
Kitchen
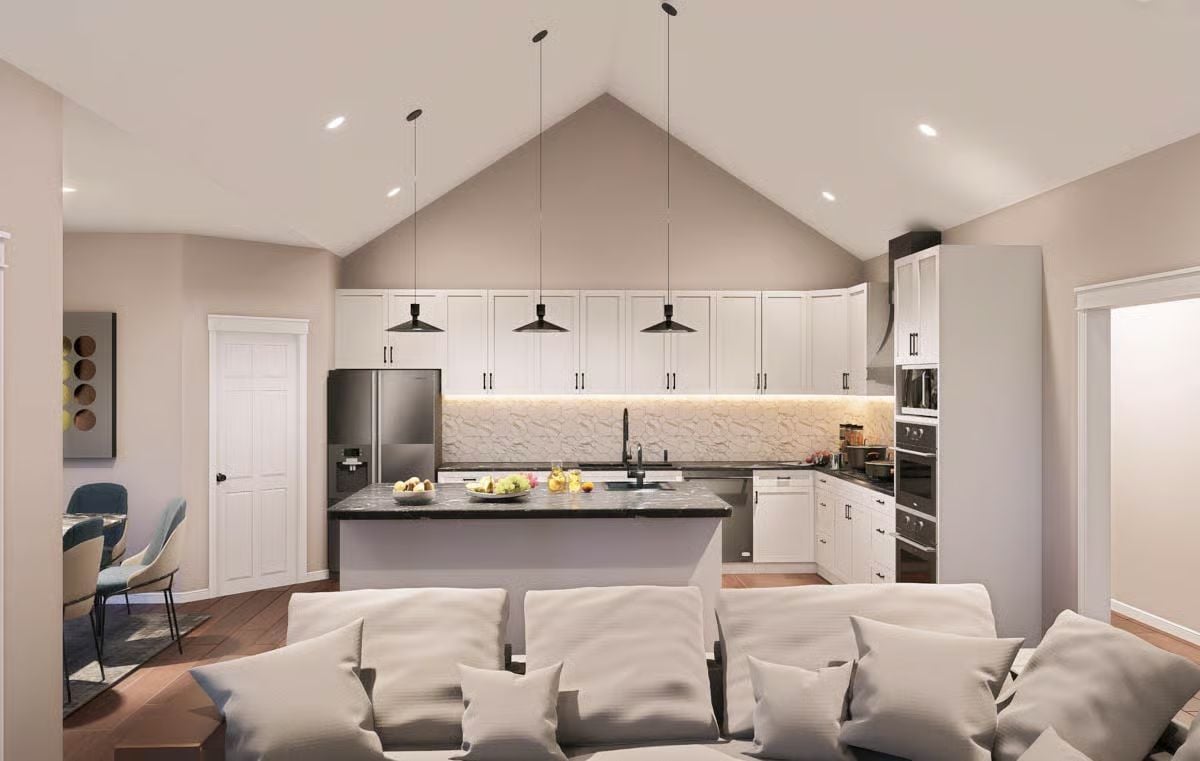
Dining Area
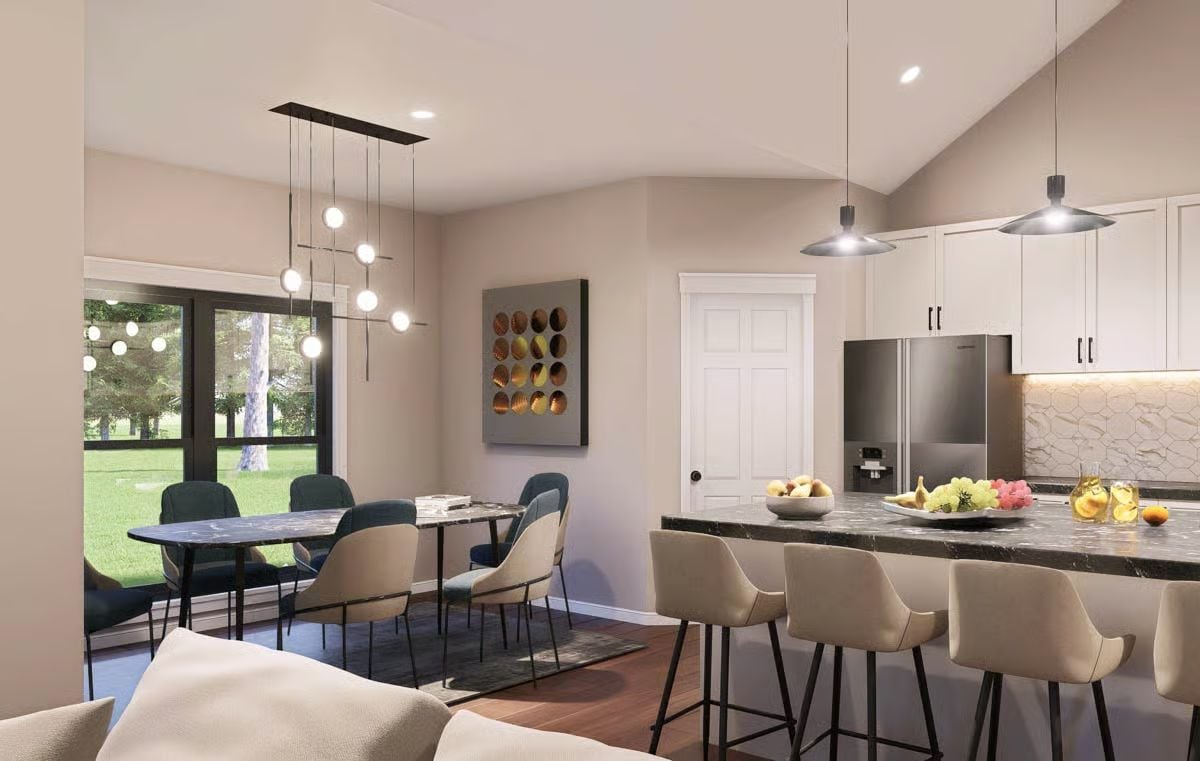
Front Elevation
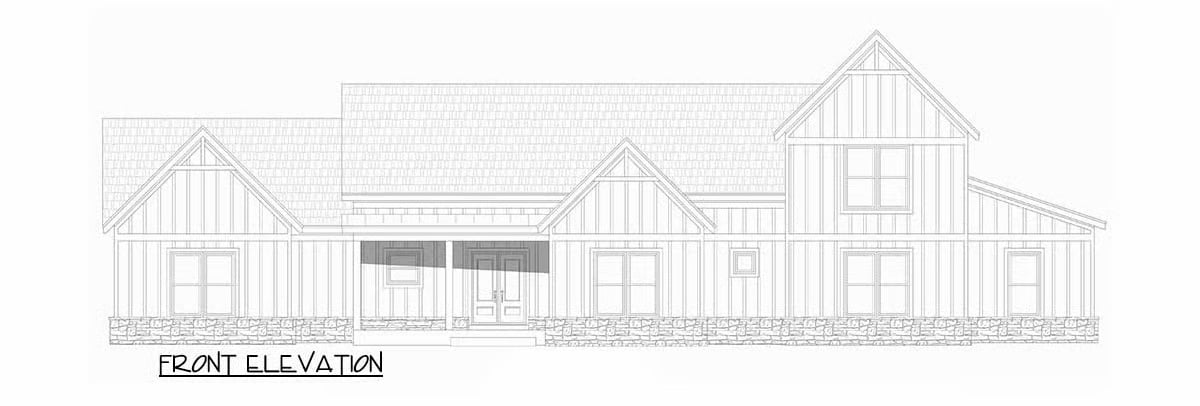
Right Elevation

Left Elevation

Rear Elevation

Details
The exterior features a modern farmhouse design with board-and-batten siding, simple gables, and clean rooflines. Large windows are arranged across the front, and the entry sits beneath a modest porch supported by wood posts. The overall façade is long and balanced, with a mix of single and two-story sections that give the home a low, horizontal profile with a prominent gabled wing on the right.
Inside, the main level is organized around a vaulted family room that connects directly to the kitchen and breakfast area. The kitchen includes a large island, a walk-in pantry, and access to the garage entry hall. A vaulted rear porch extends off the family room, creating outdoor living space.
The primary suite is located on the left side of the main level with a vaulted bedroom, a sizable bath, and a walk-in closet. A flexible room sits next to the suite and can be used as an office, nursery, or sitting room.
Near the foyer, two additional bedrooms share a full bath, and the laundry room is positioned between the foyer and the primary suite corridor.
The right side of the home includes a double garage with separate cart storage. A second story above this section contains a game room with a high ceiling, an additional bedroom, and a full bath. This upper-level area functions as a private suite or recreation zone separate from the main-level living spaces.
Pin It!
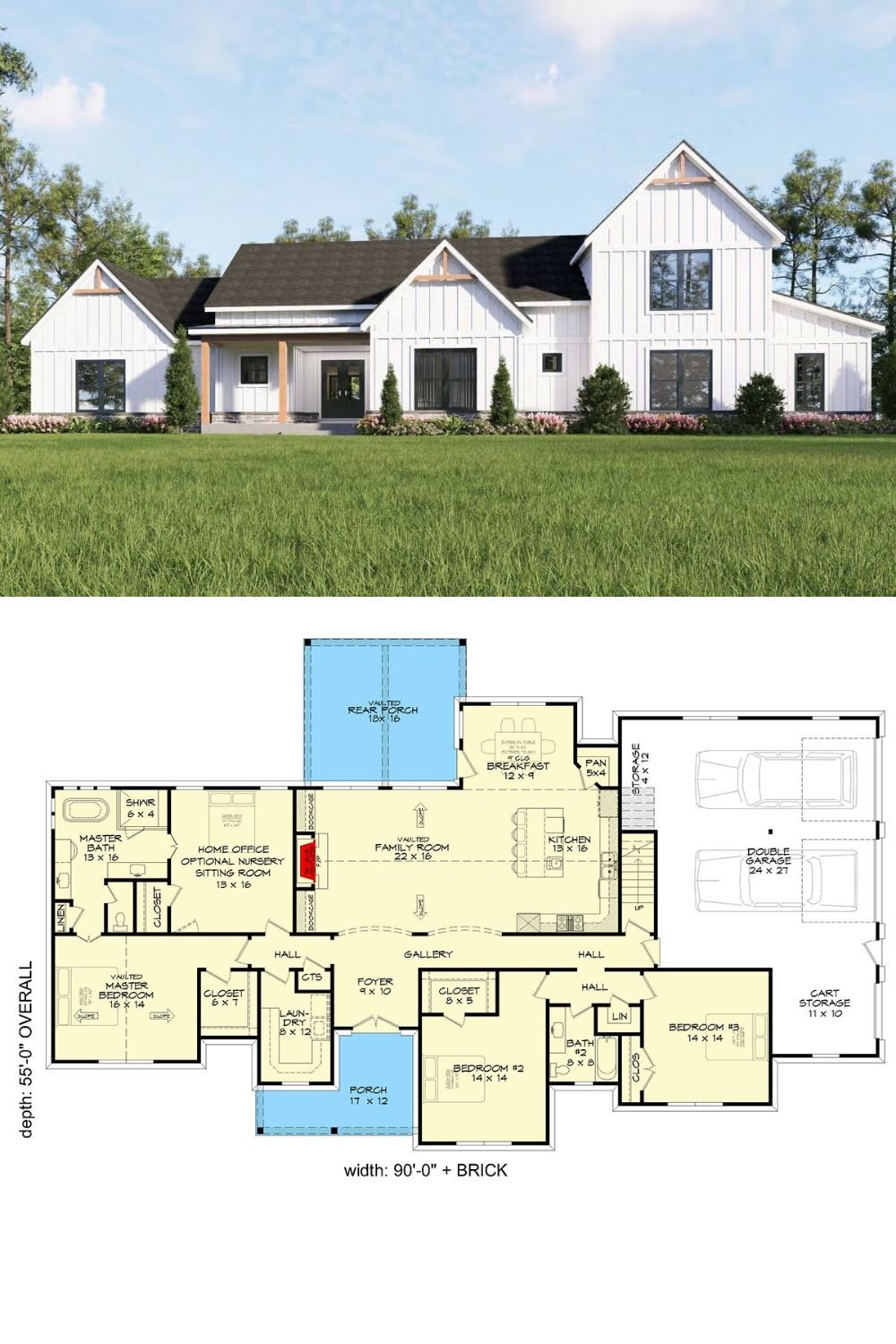
🔥 Create Your Own Magical Home and Room Makeover
Upload a photo and generate before & after designs instantly.
ZERO designs skills needed. 61,700 happy users!
👉 Try the AI design tool here
Architectural Designs Plan 680617VR






