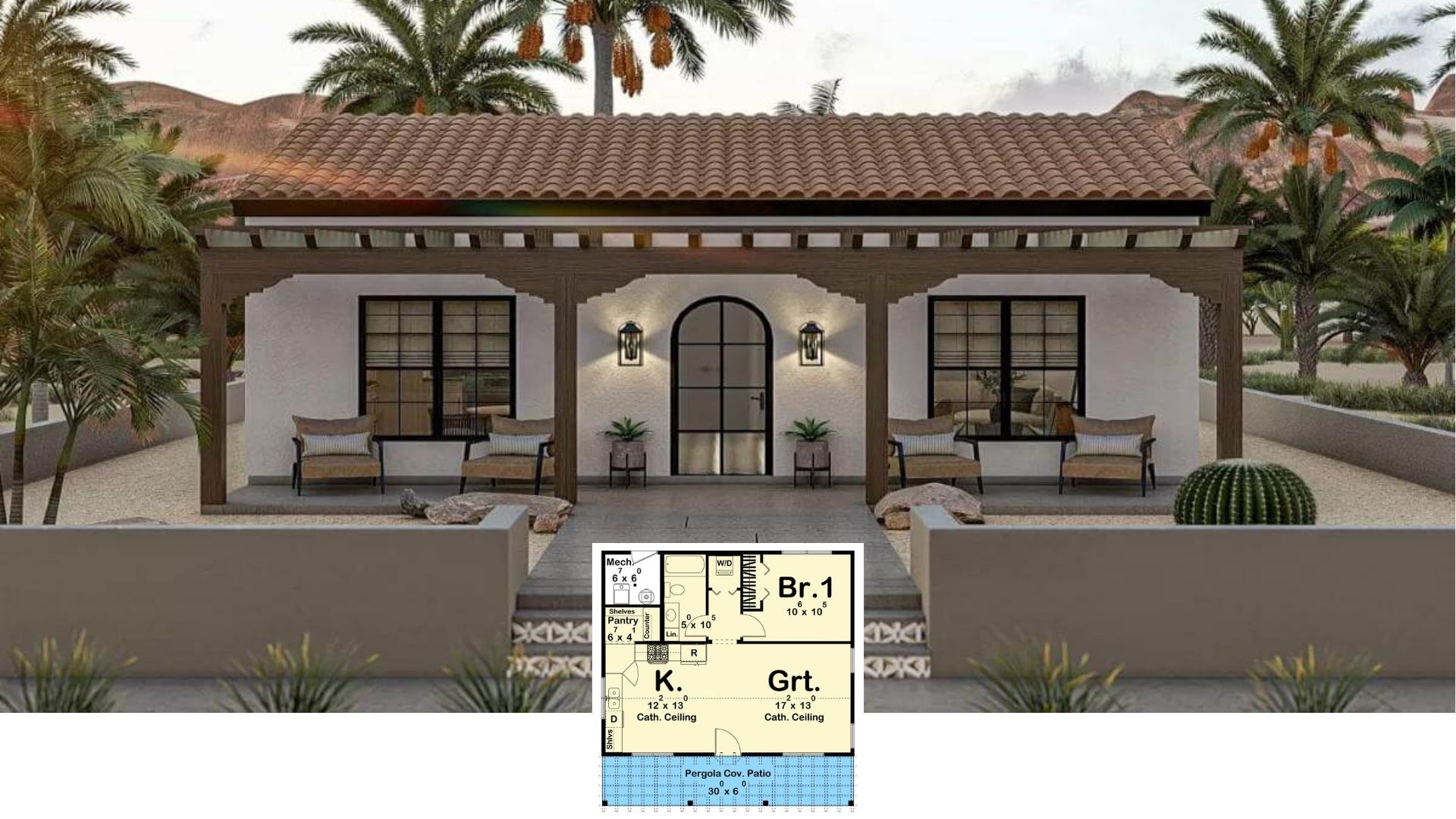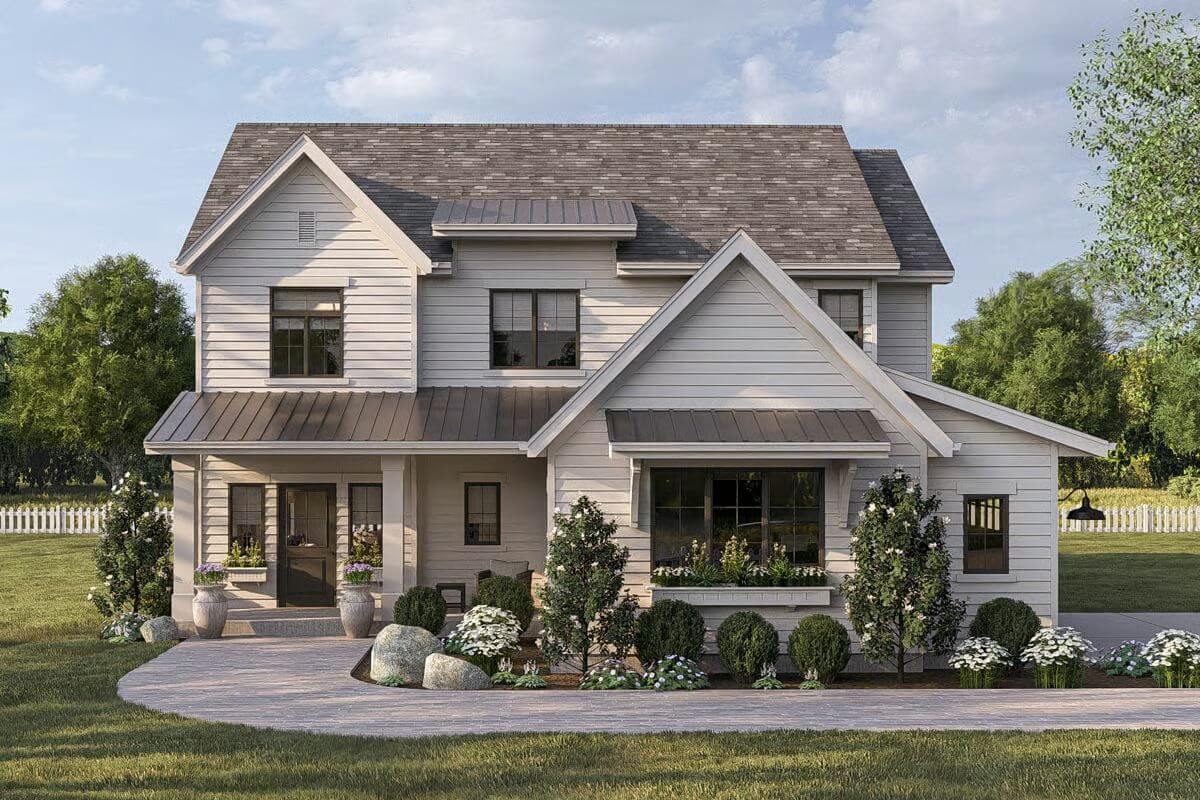
Would you like to save this?
Specifications
- Sq. Ft.: 2,250
- Bedrooms: 4
- Bathrooms: 2.5
- Stories: 2
- Garage: 2
Main Level Floor Plan

Second Level Floor Plan
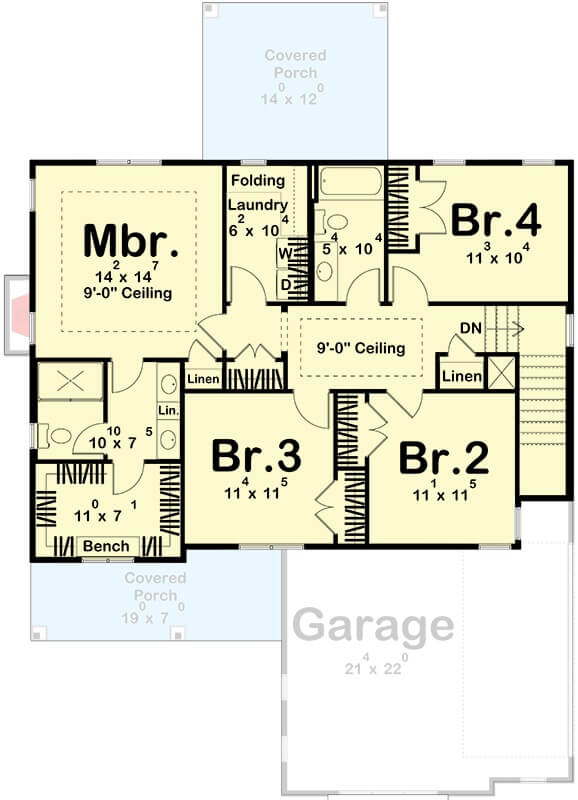
🔥 Create Your Own Magical Home and Room Makeover
Upload a photo and generate before & after designs instantly.
ZERO designs skills needed. 61,700 happy users!
👉 Try the AI design tool here
Basement Stairs Location
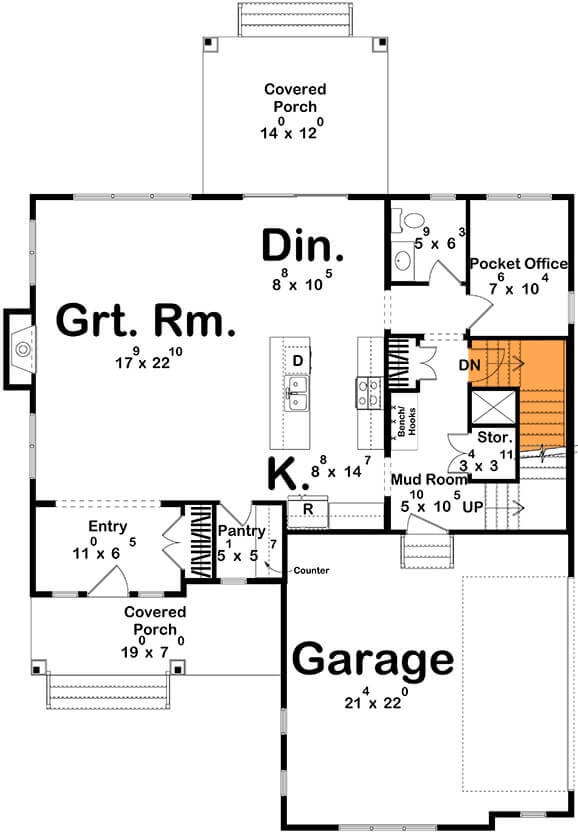
Left View

Rear View
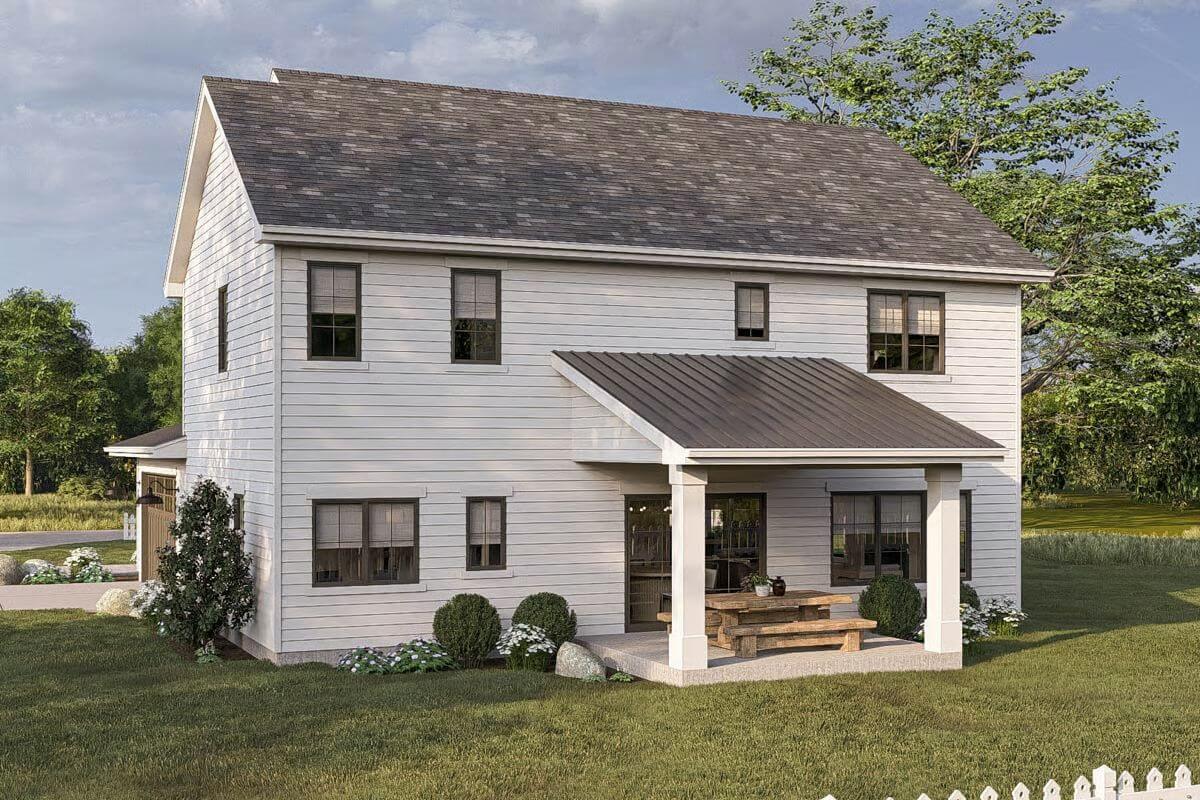
Right View
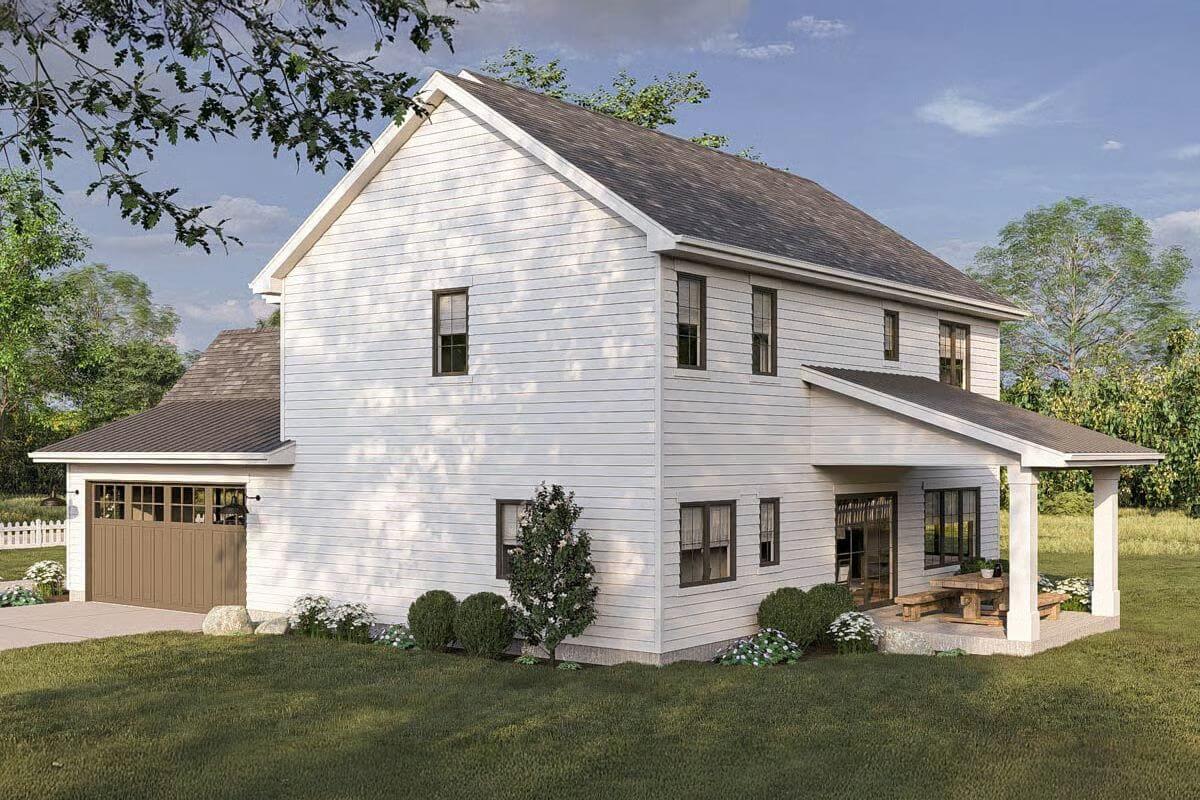
Would you like to save this?
Night View
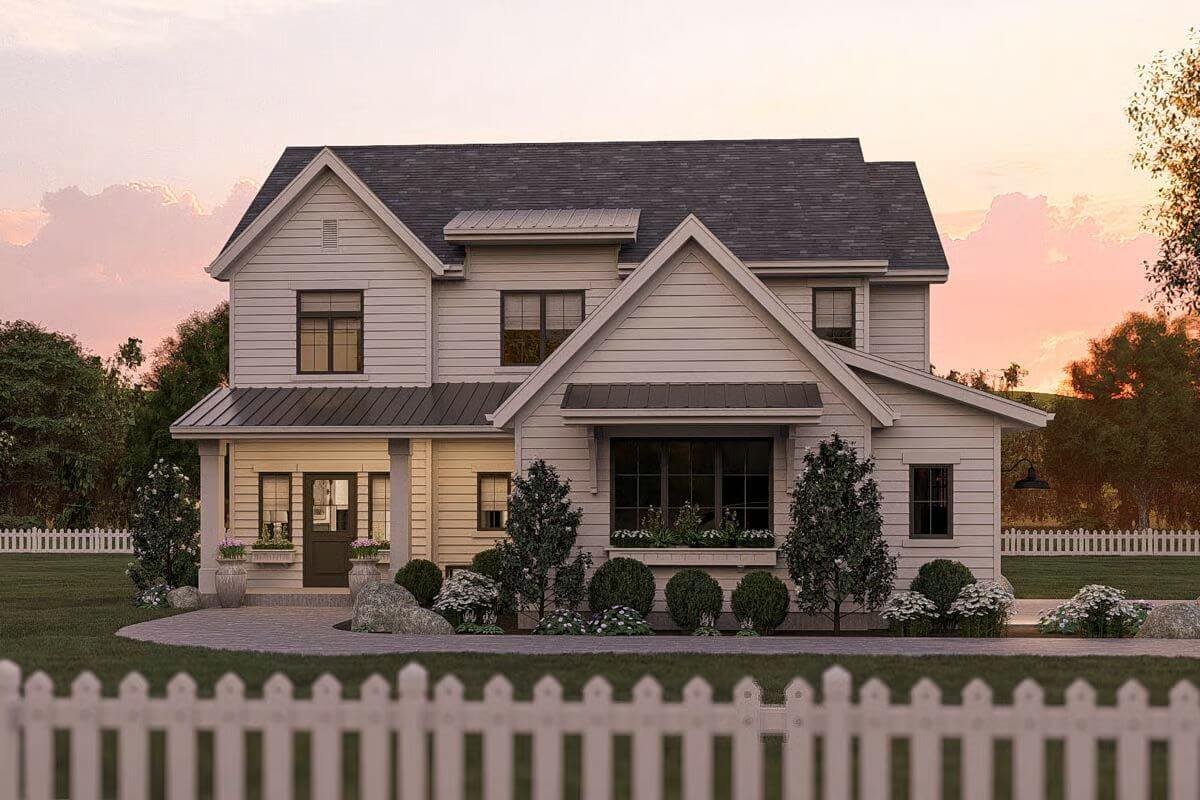
Entry

Great Room
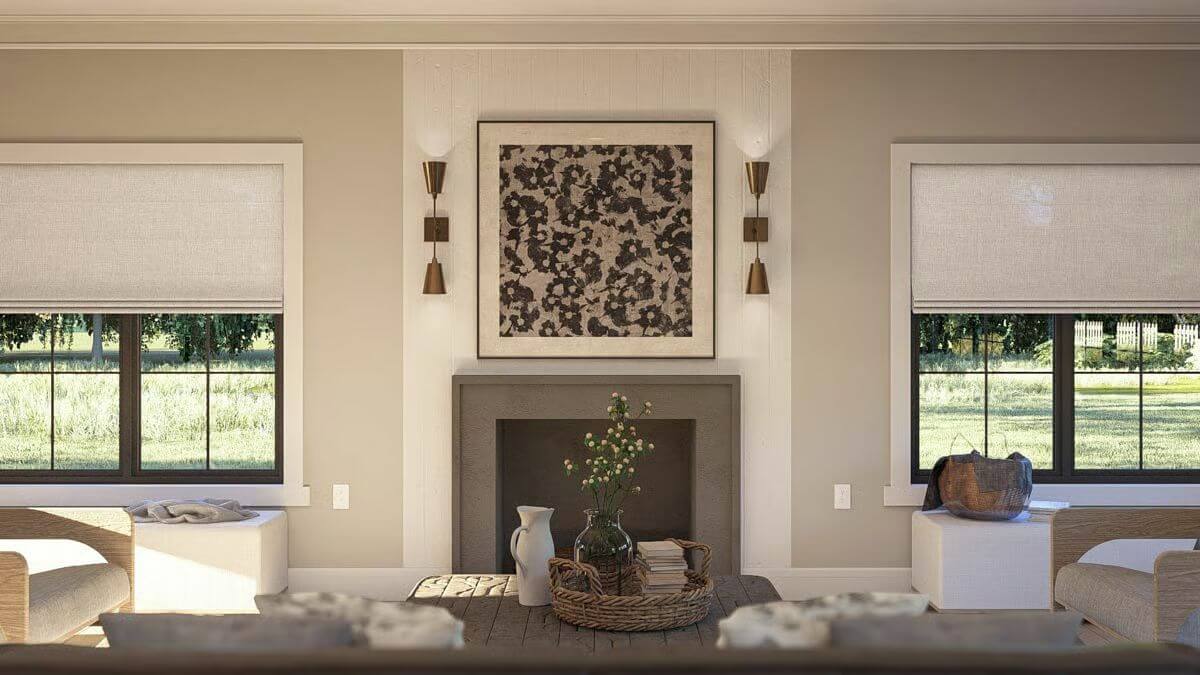
Great Room
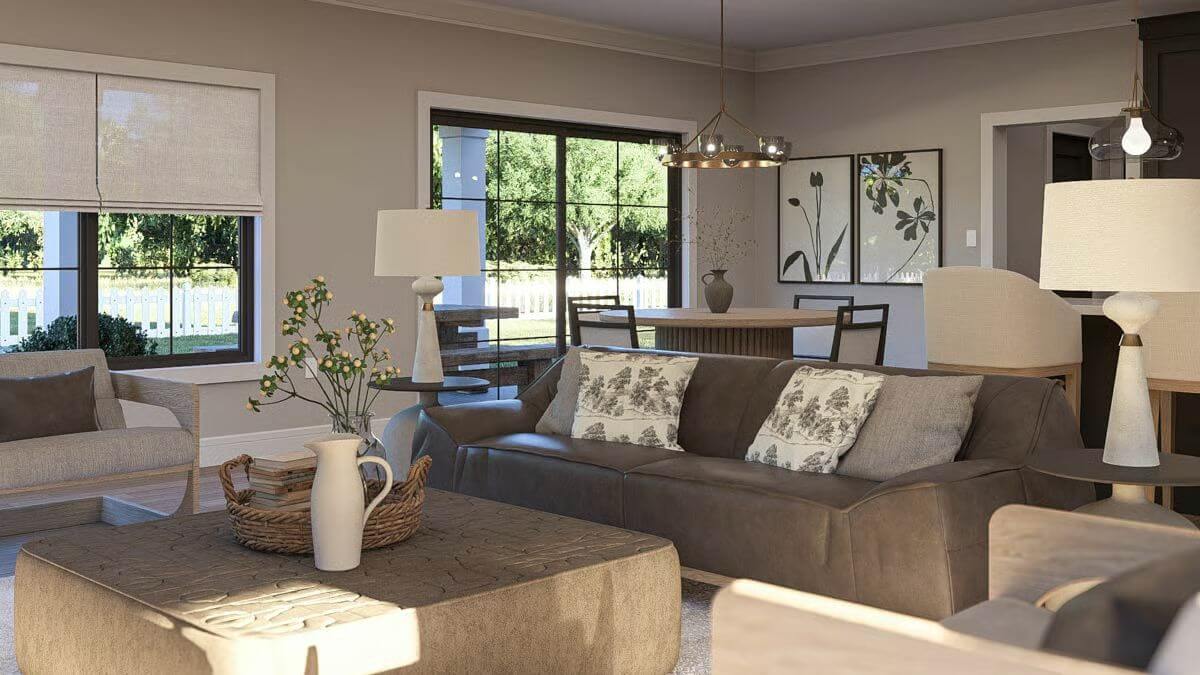
Kitchen

Kitchen

Dining Room

Primary Bedroom
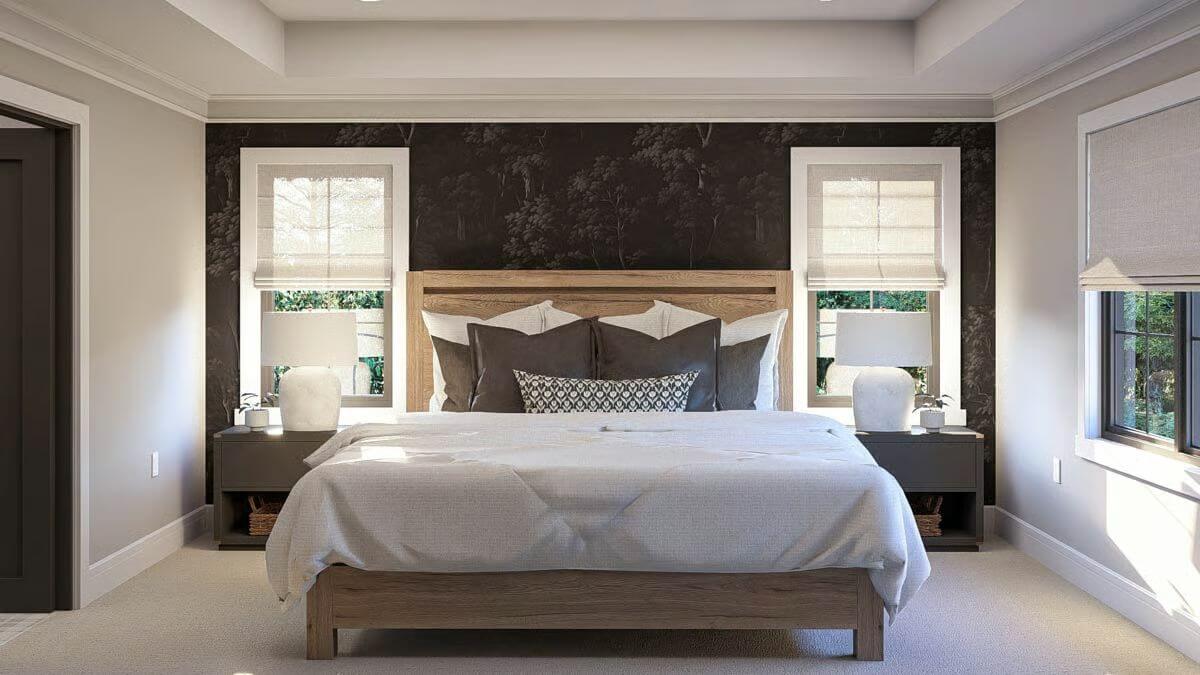
🔥 Create Your Own Magical Home and Room Makeover
Upload a photo and generate before & after designs instantly.
ZERO designs skills needed. 61,700 happy users!
👉 Try the AI design tool here
Primary Bathroom
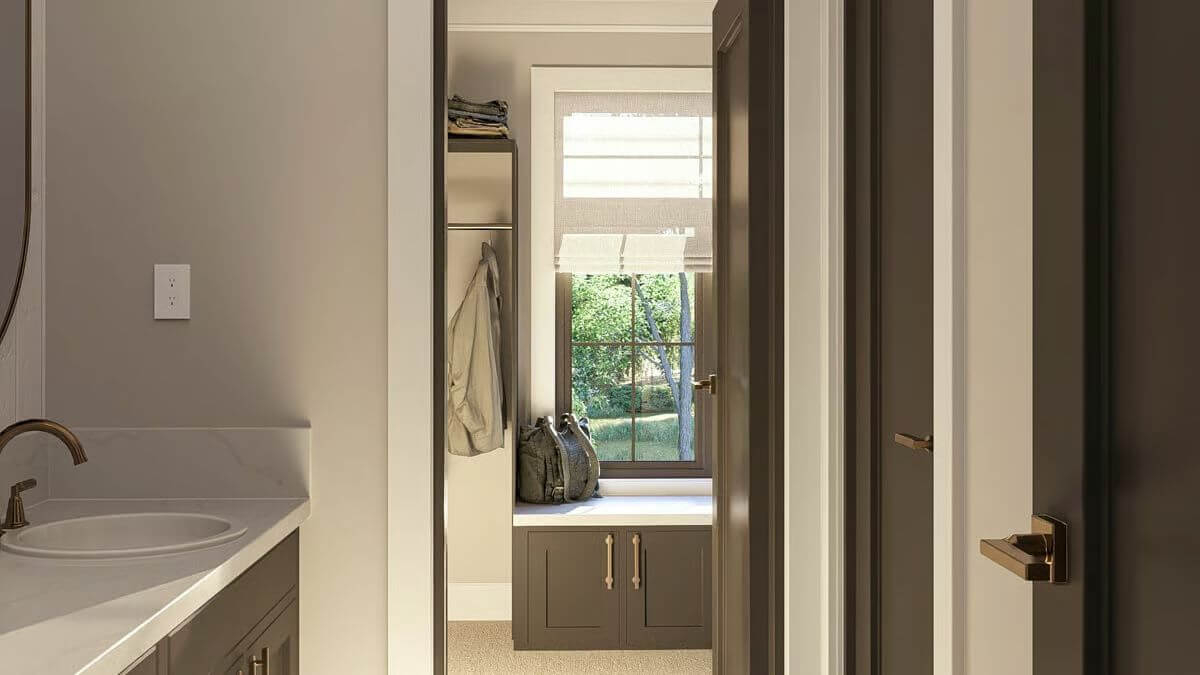
Primary Bathroom
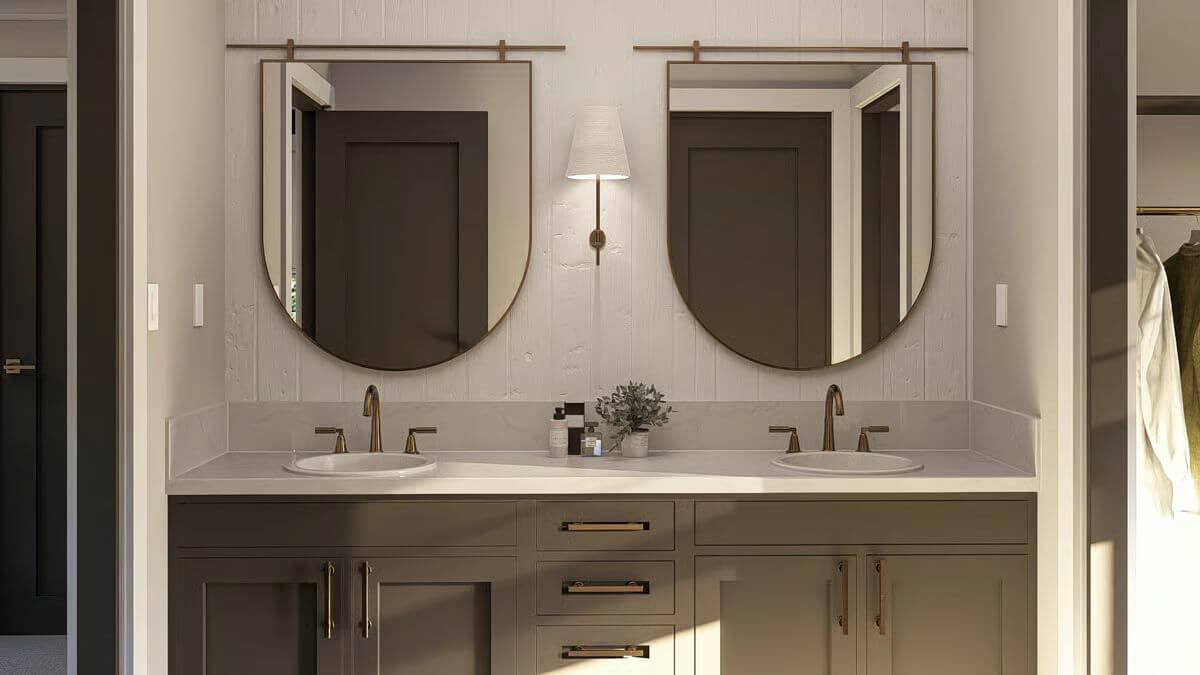
Details
This modern farmhouse design blends timeless charm with updated simplicity. The facade features classic horizontal siding, gable roofs, and black-framed windows, complemented by a covered front porch that adds to the welcoming aesthetic. A secondary roofline over the front-facing gable brings variation and balance to the overall appearance.
The main floor prioritizes function and open living. At the center of the layout is a spacious great room with a fireplace, seamlessly connected to the kitchen and dining area. The kitchen features a central island, walk-in pantry, and direct access to the mudroom and garage for added convenience.
A pocket office offers a quiet retreat for remote work, tucked behind the kitchen near a half bath. The mudroom includes built-in lockers and leads into a mechanical room and a staircase to the upper level. Two covered porches—front and rear—enhance the home’s outdoor livability.
Upstairs, all four bedrooms are thoughtfully positioned around a central hallway. The primary bedroom suite includes a walk-in closet and private bath with double sinks and a walk-in shower. Bedrooms two, three, and four share a full bath, while a nearby laundry room with folding space adds daily ease.
Pin It!
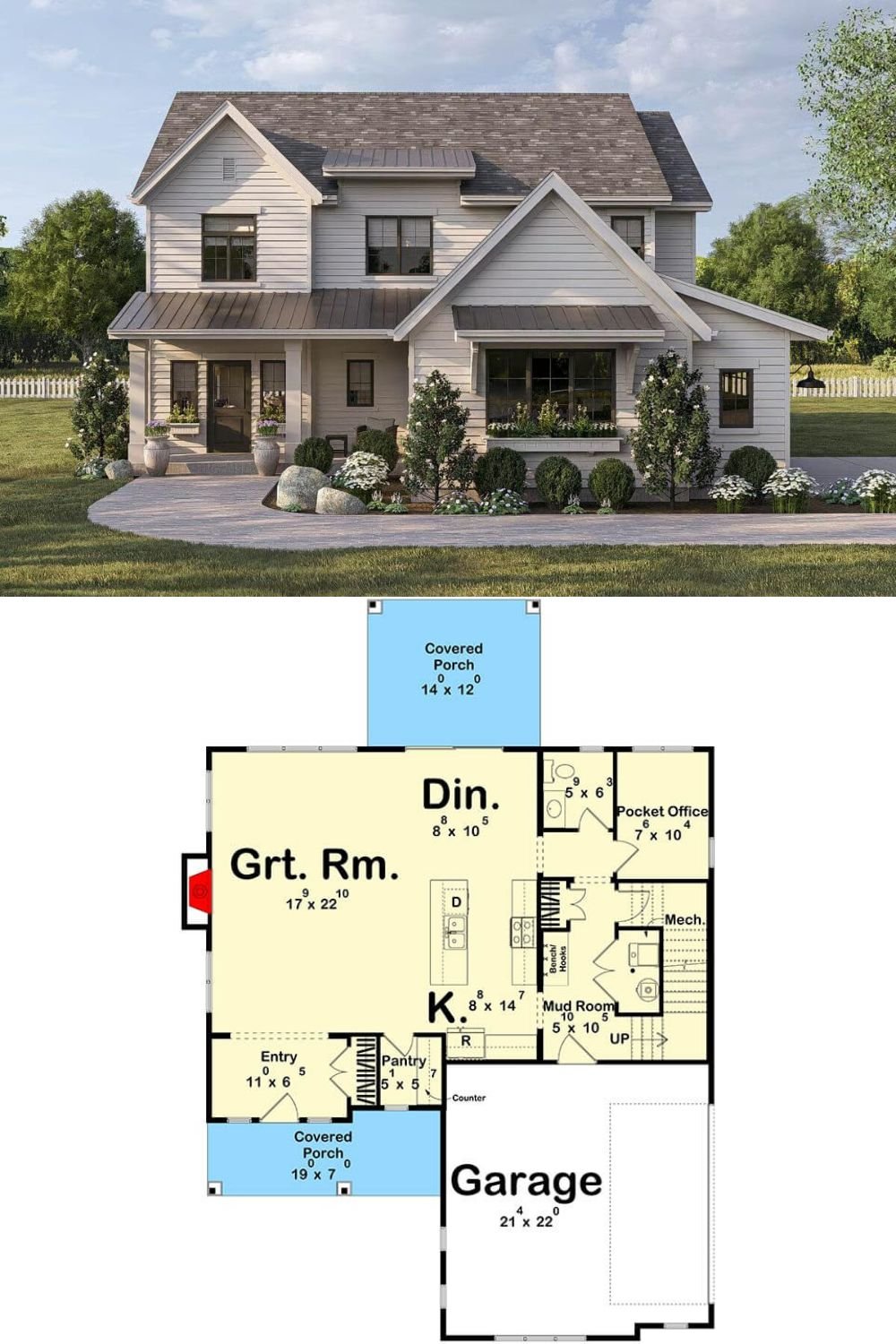
Architectural Designs Plan 623522DJ






