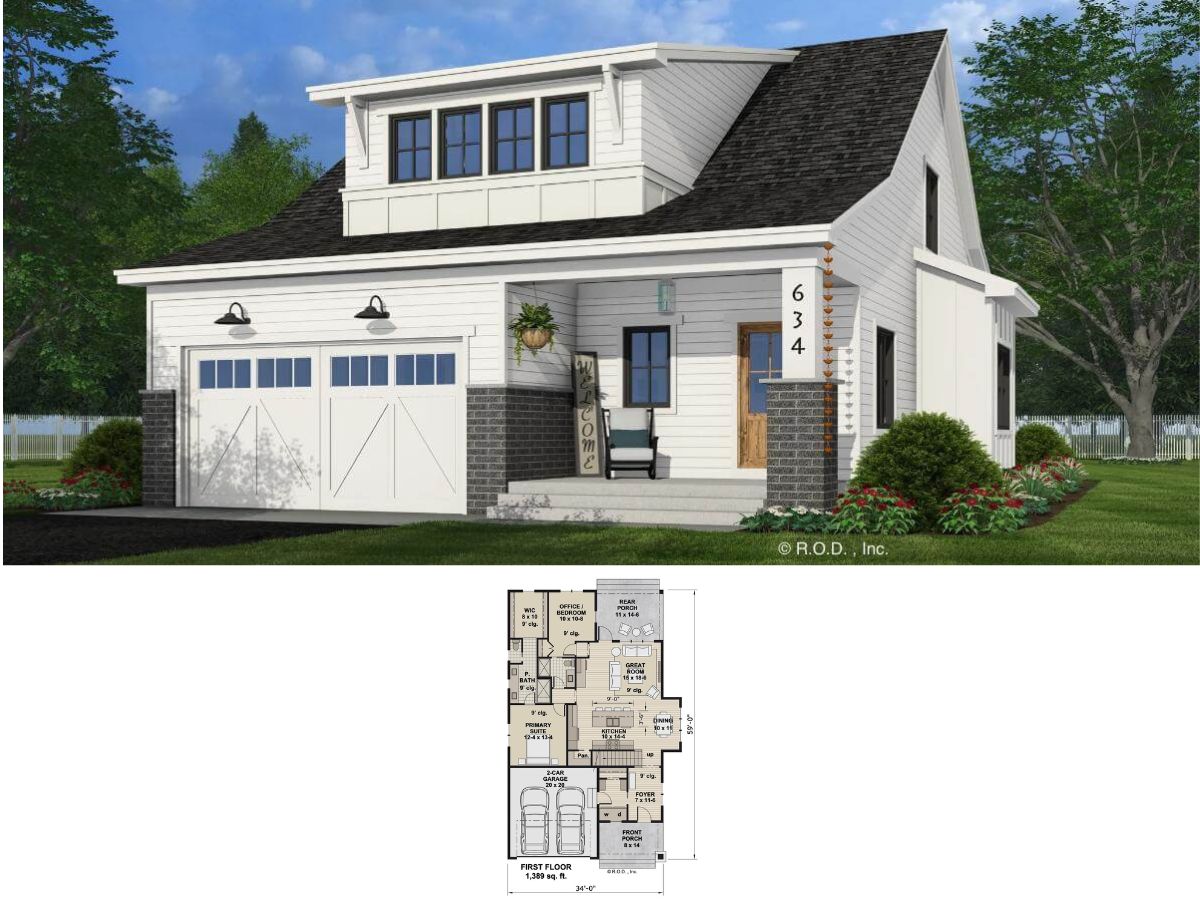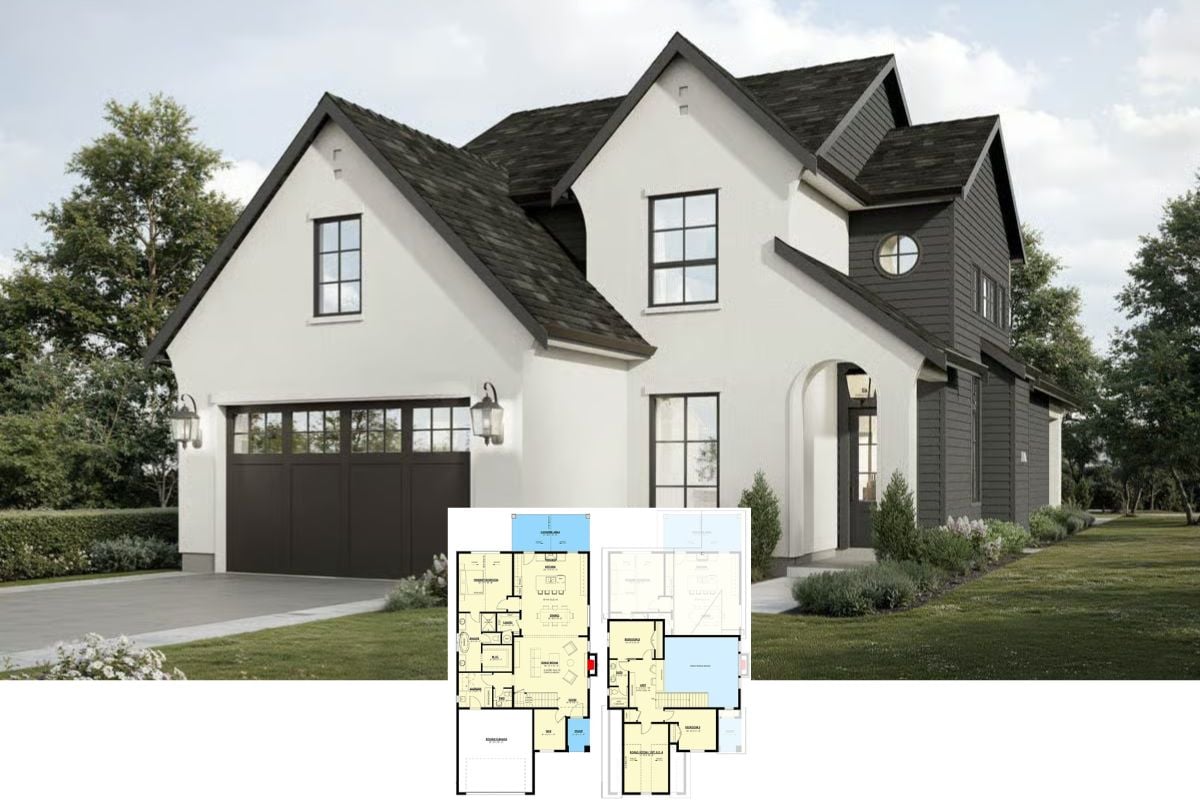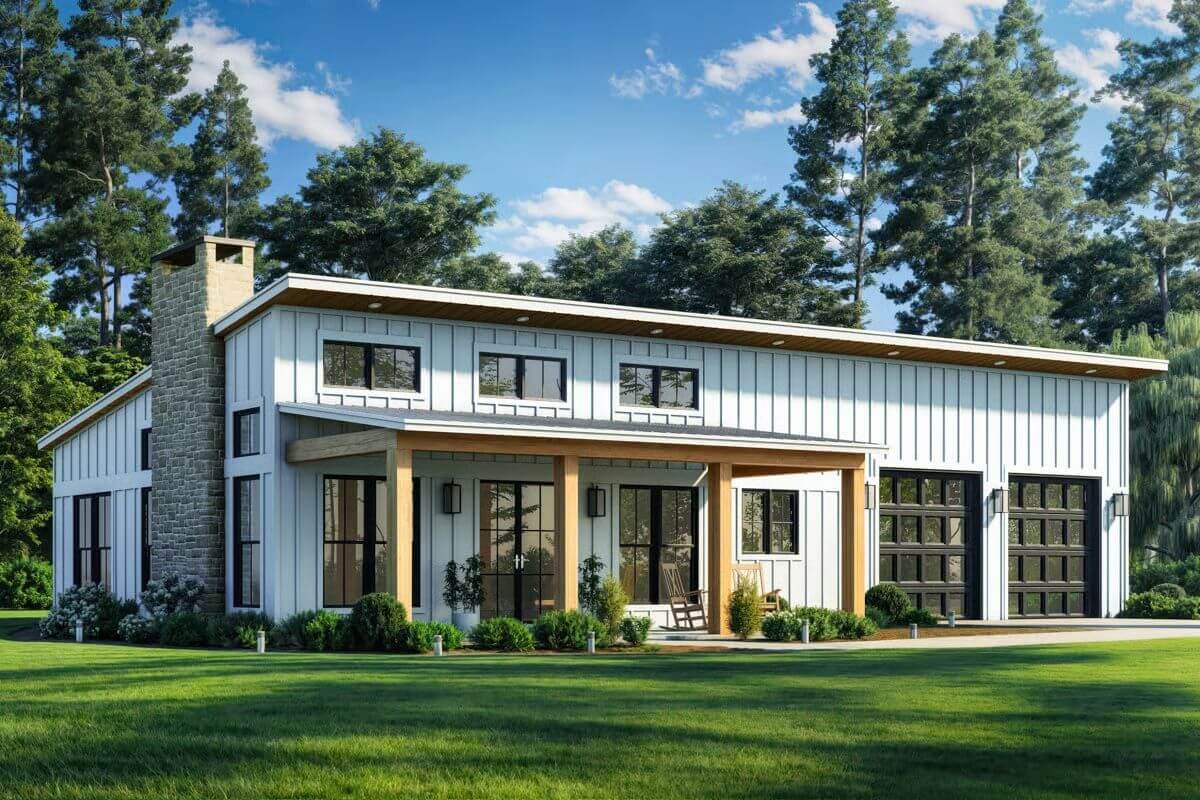
Would you like to save this?
Specifications
- Sq. Ft.: 1,260
- Bedrooms: 2
- Bathrooms: 2
- Stories: 1
- Garage: 2
Main Level Floor Plan
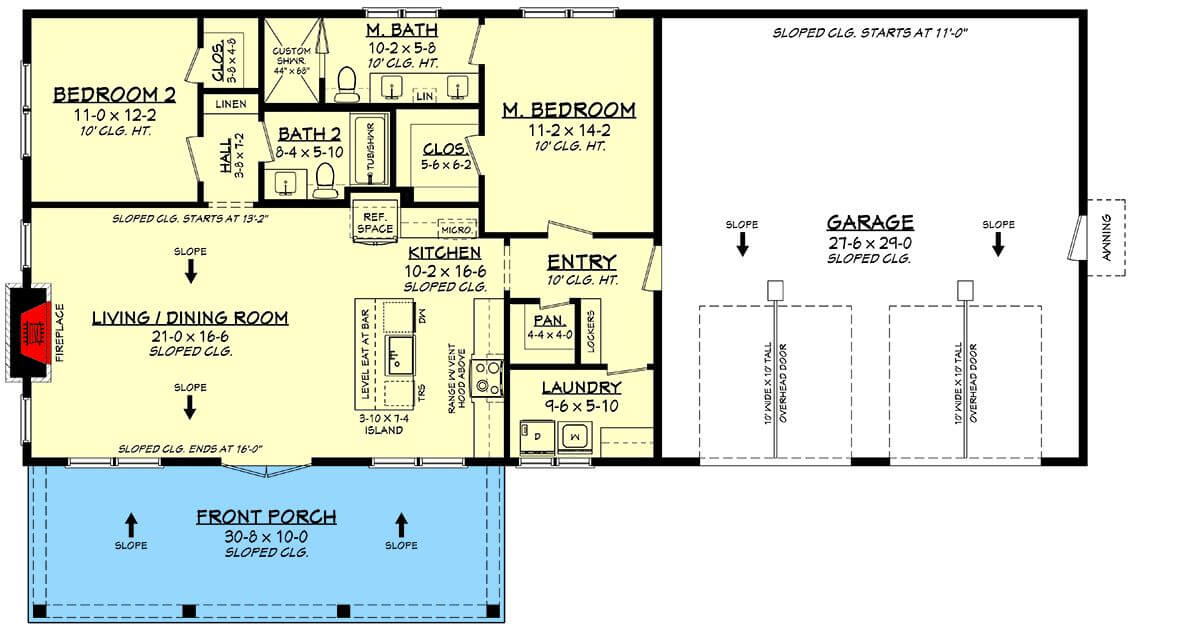
Lower Level Floor Plan
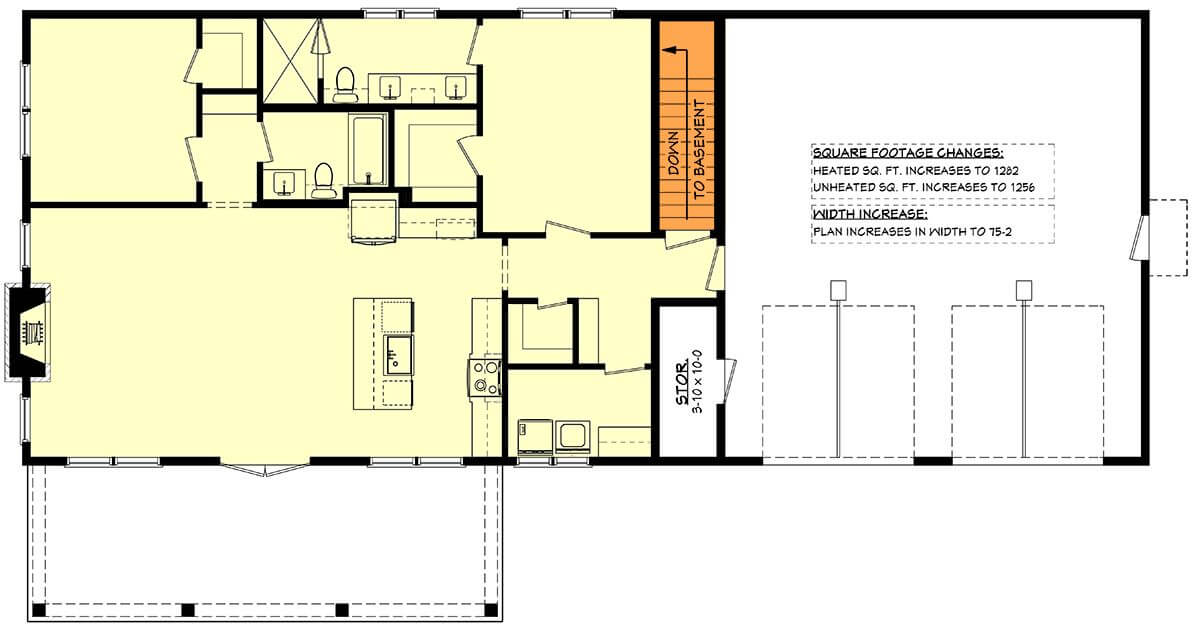
🔥 Create Your Own Magical Home and Room Makeover
Upload a photo and generate before & after designs instantly.
ZERO designs skills needed. 61,700 happy users!
👉 Try the AI design tool here
Front-Left View
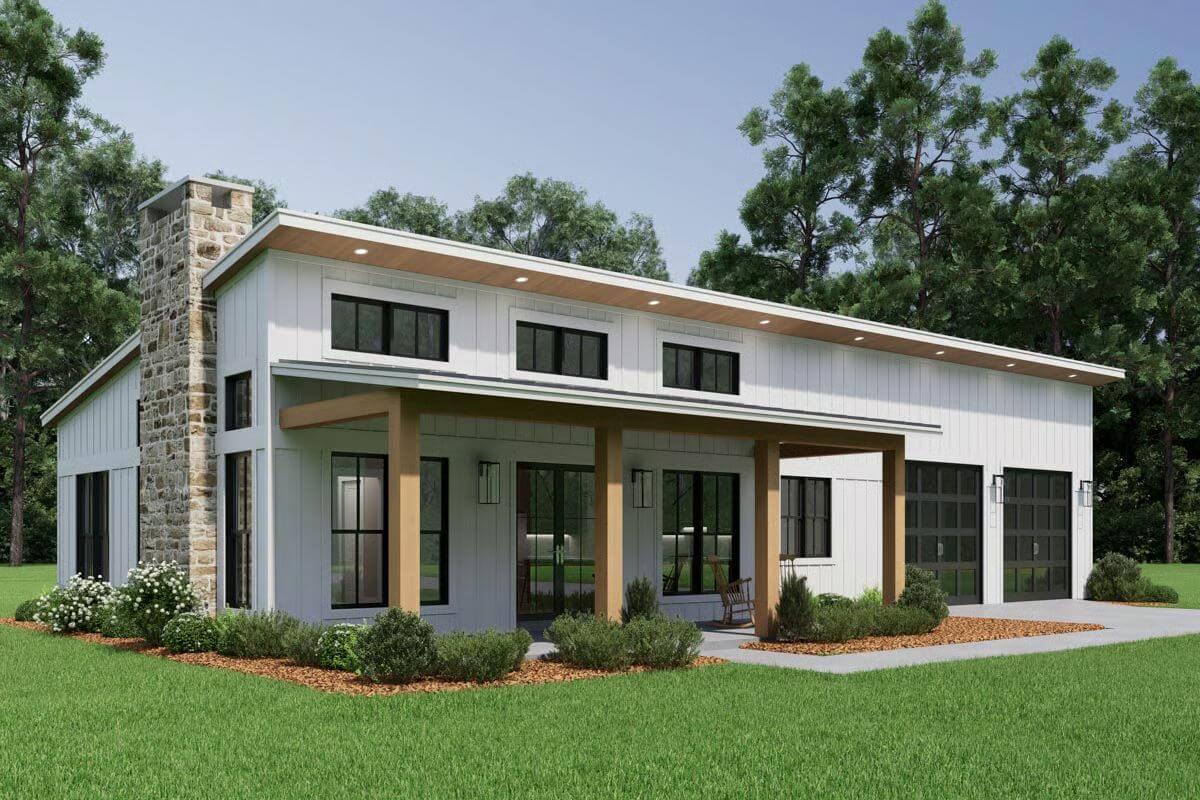
Front-Right View
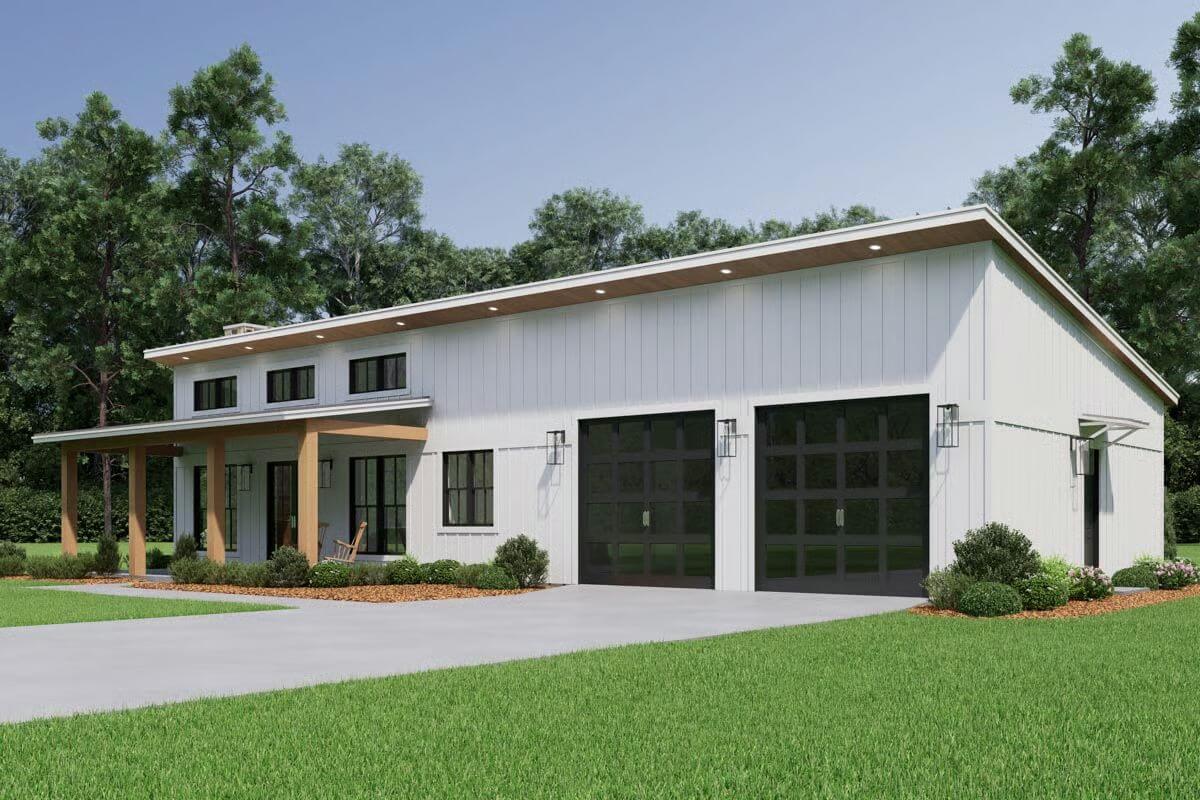
Rear View
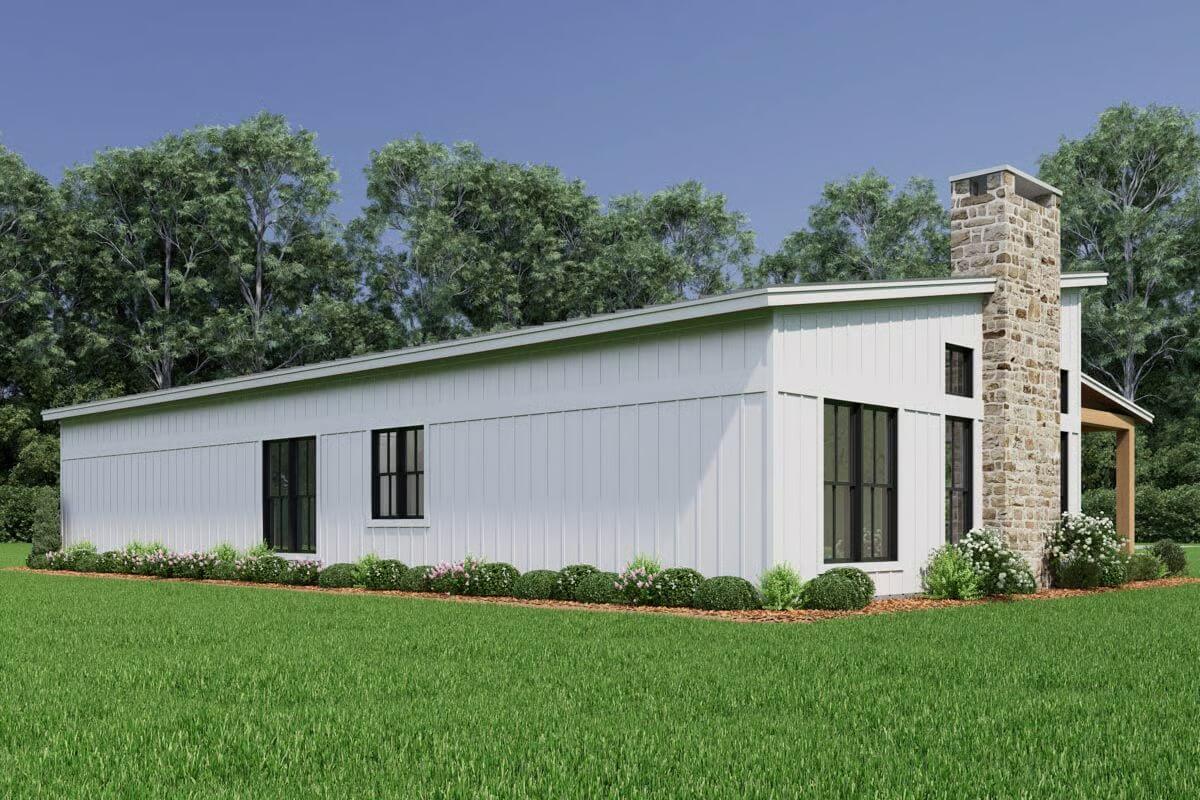
Living Room
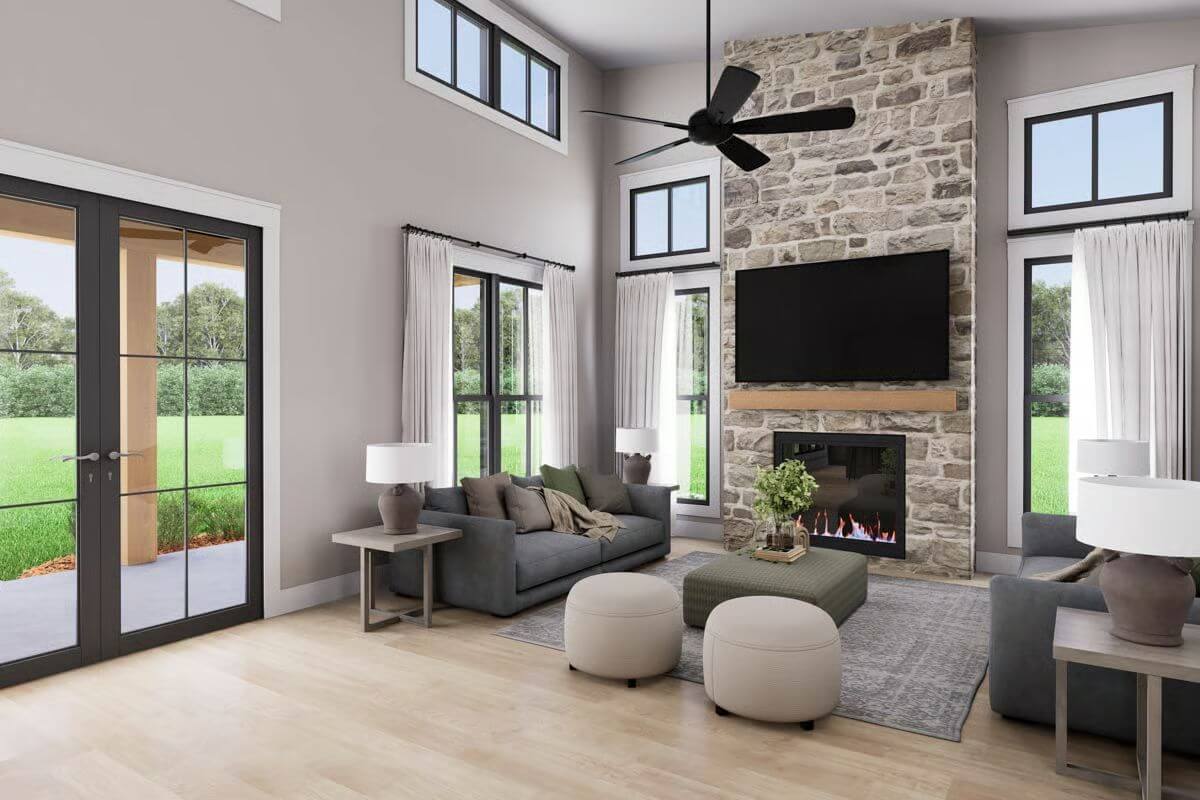
Would you like to save this?
Dining Area
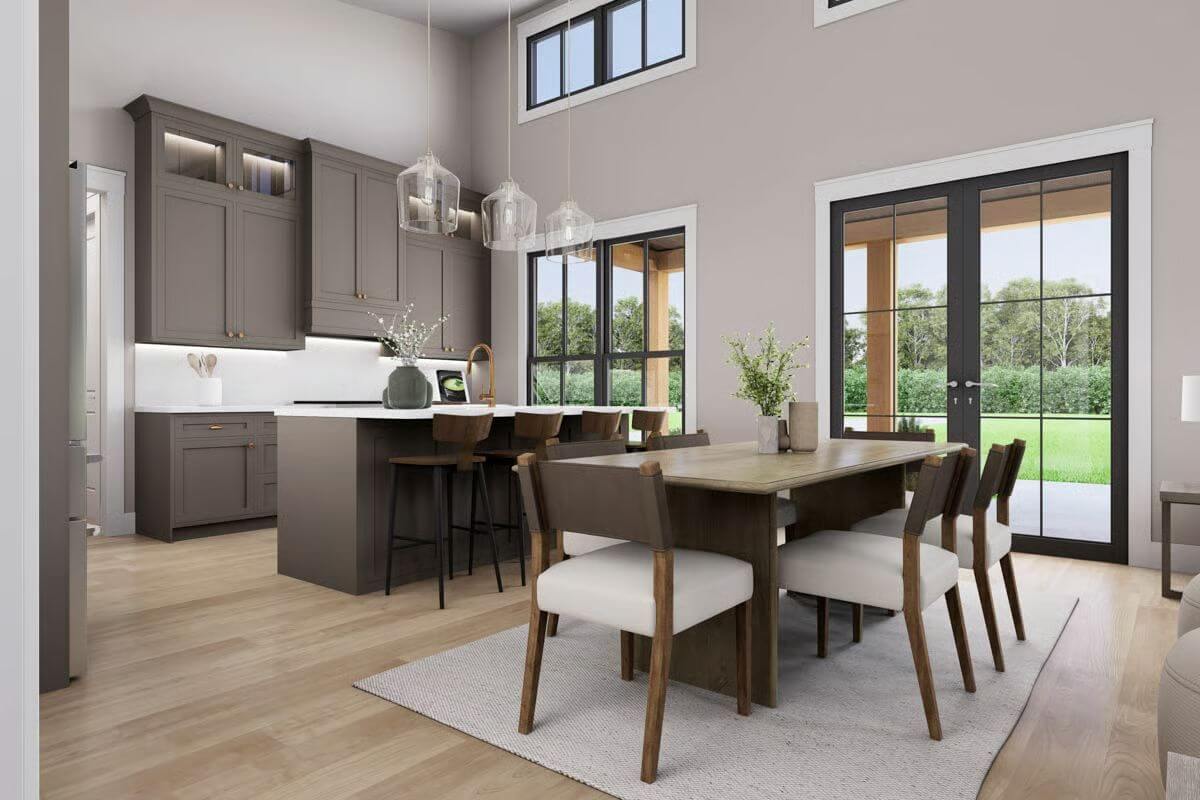
Kitchen
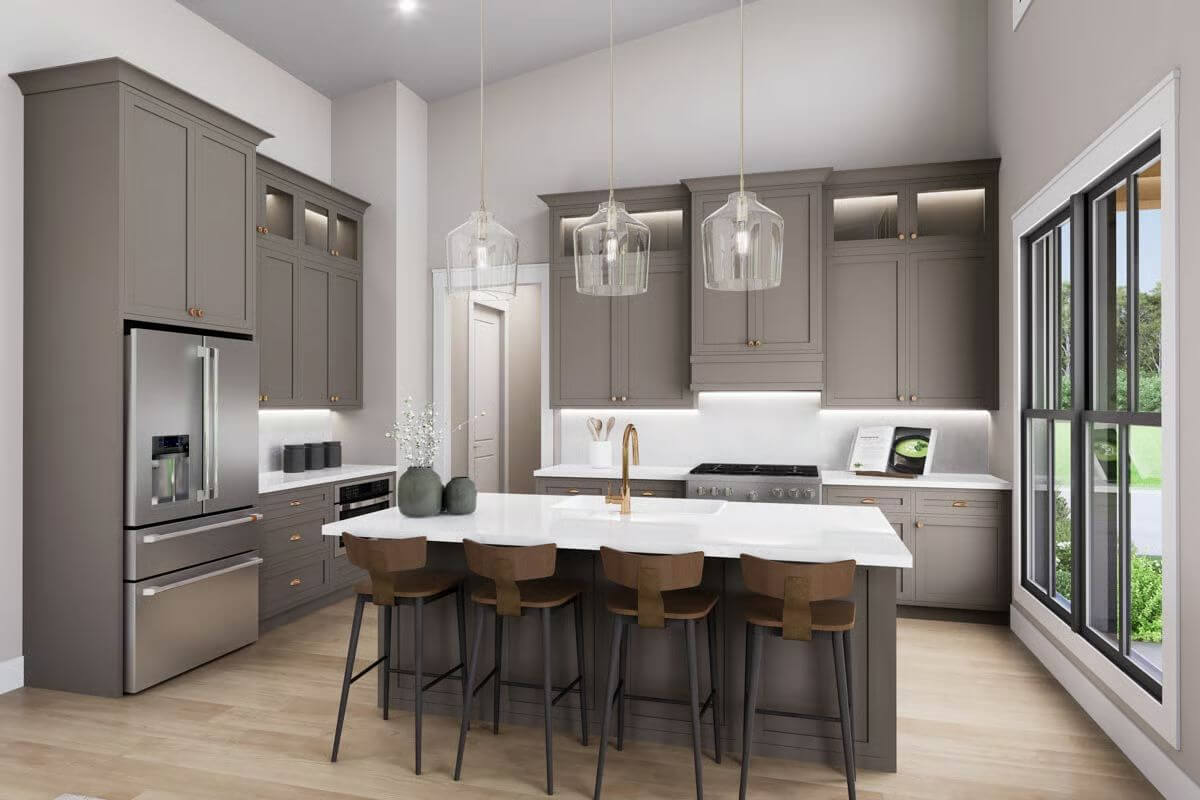
Primary Bedroom
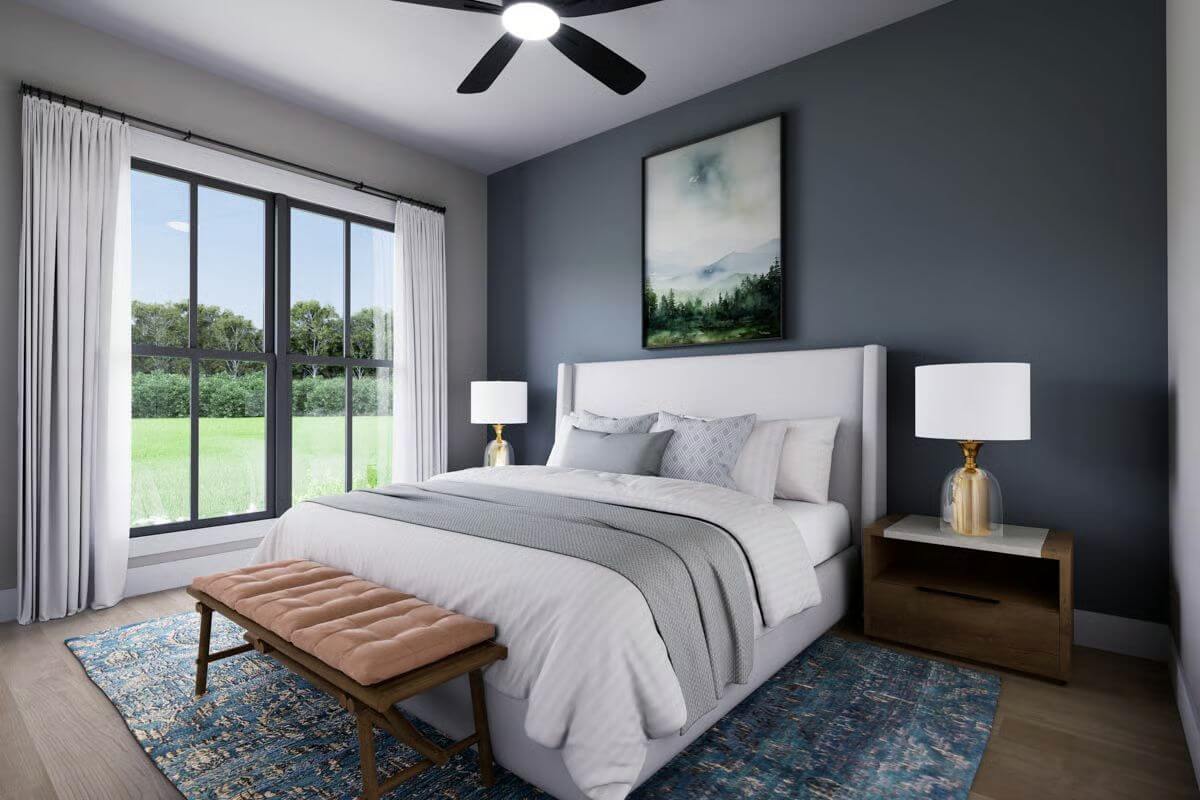
Primary Bathroom

Night View

Details
This modern farmhouse features a sleek exterior with contemporary design elements wrapped in traditional charm. Board-and-batten siding, painted in a soft neutral tone, gives the home a clean, fresh look. Contrasting black-framed windows enhance the aesthetic with modern flair, and a low-pitched, sloping shed roof emphasizes horizontal lines. A covered front porch with natural wood posts and beams adds warmth and rustic appeal, while large glass-paneled garage doors on the right continue the modern motif.
Inside, the entry leads directly into a vaulted great room that combines the living and dining spaces under a dramatic sloped ceiling. This expansive central area is framed by a fireplace on one side and a rear wall of windows that flood the space with natural light. The adjacent kitchen is outfitted with a central island, pantry, and designated refrigerator and microwave space. Nearby, a laundry room and additional storage room are strategically located off the entry for practical access.
Sleeping quarters are positioned for privacy, with the primary suite and secondary bedroom tucked behind the main living area. The primary bedroom includes a walk-in closet and an en-suite bathroom with a dual-sink vanity and a custom shower. The second bedroom is served by a full hall bath conveniently located between both bedrooms.
Pin It!

Architectural Designs Plan 52003HZ


