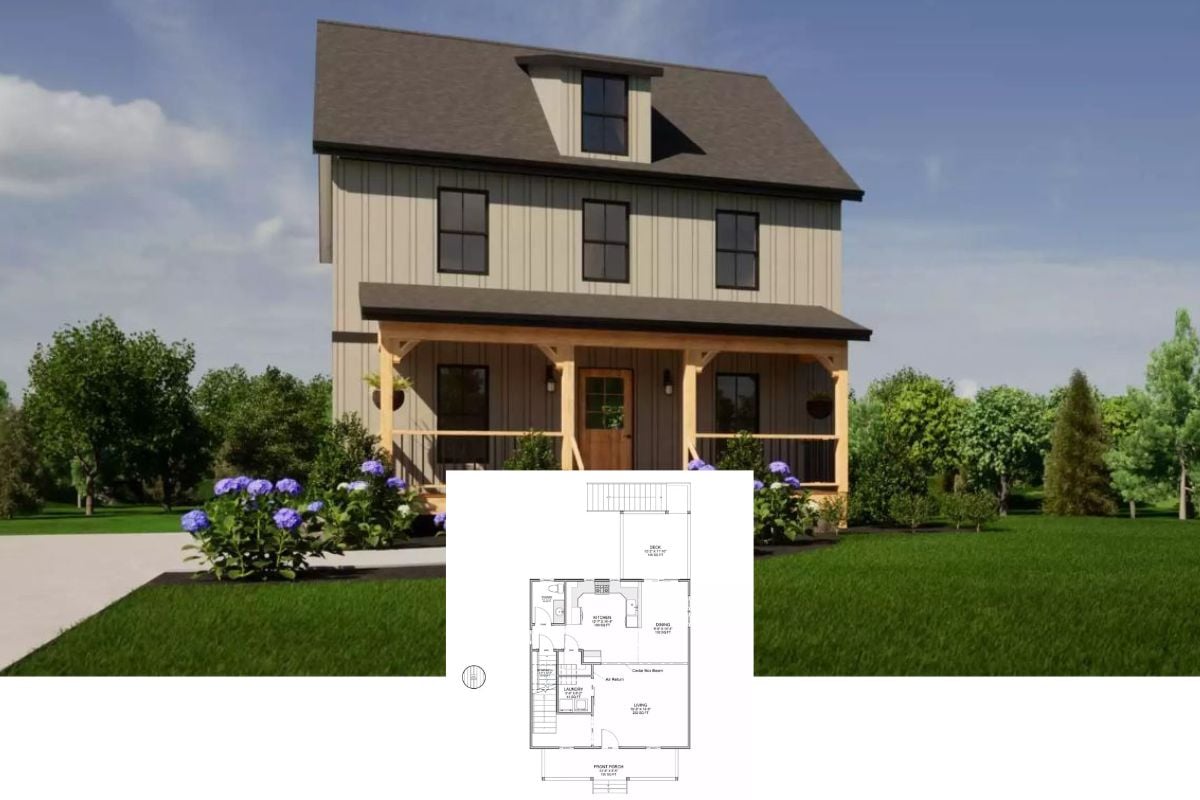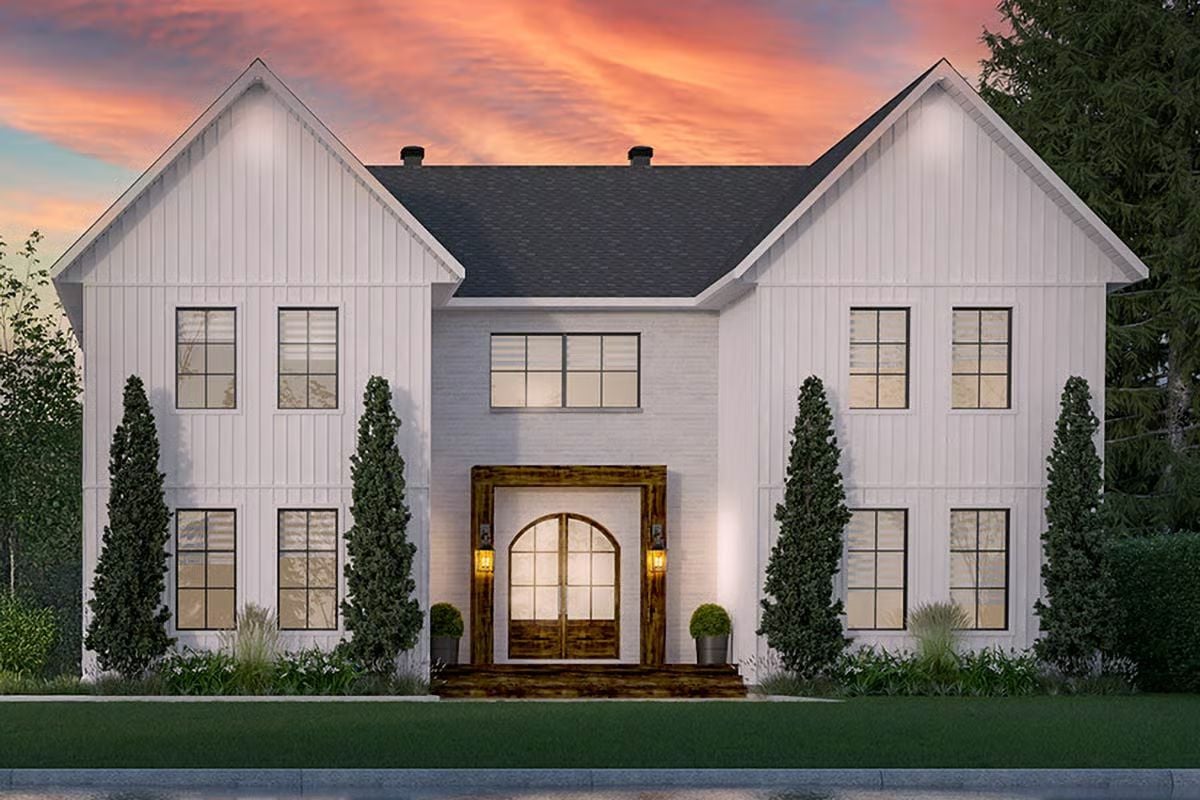
Would you like to save this?
Specifications
- Sq. Ft.: 3,302
- Bedrooms: 4
- Bathrooms: 1.5-2.5
- Stories: 2
Main Level Floor Plan
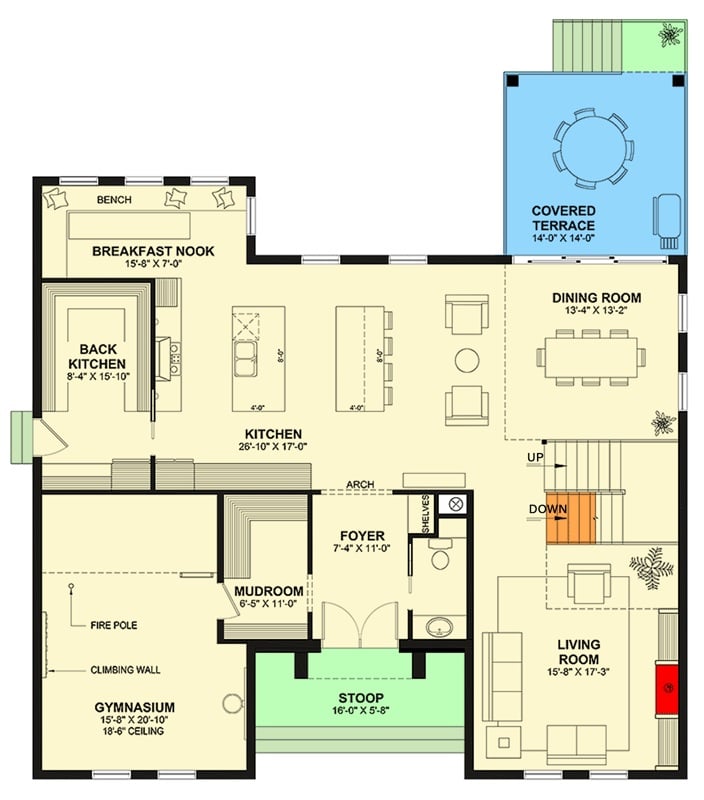
Second Level Floor Plan
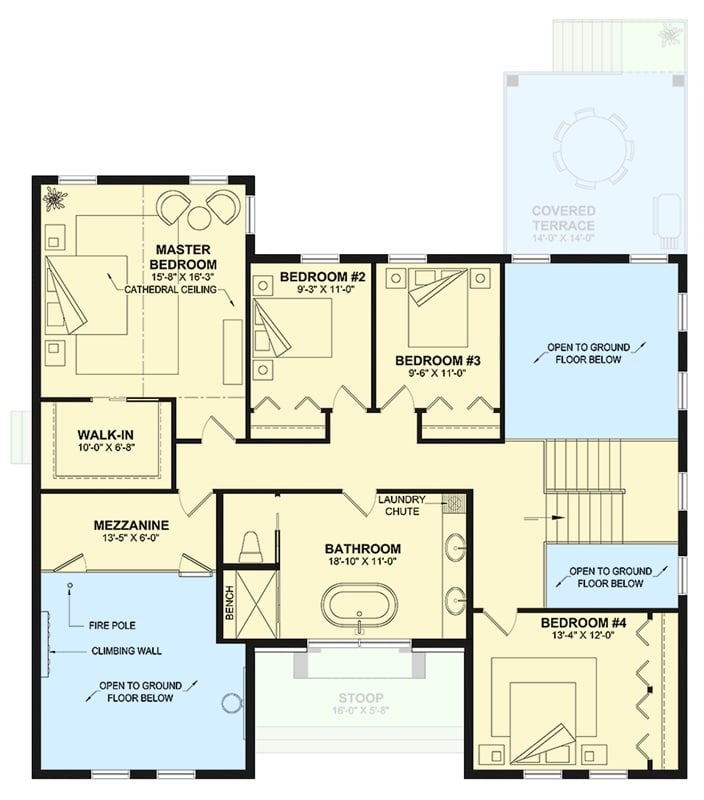
🔥 Create Your Own Magical Home and Room Makeover
Upload a photo and generate before & after designs instantly.
ZERO designs skills needed. 61,700 happy users!
👉 Try the AI design tool here
Lower Level Floor Plan
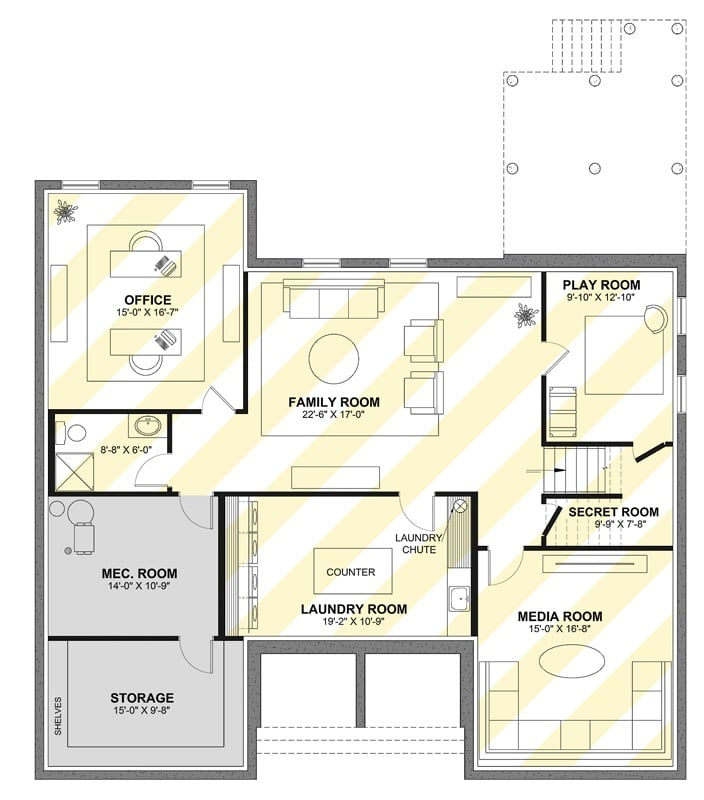
Front Entry
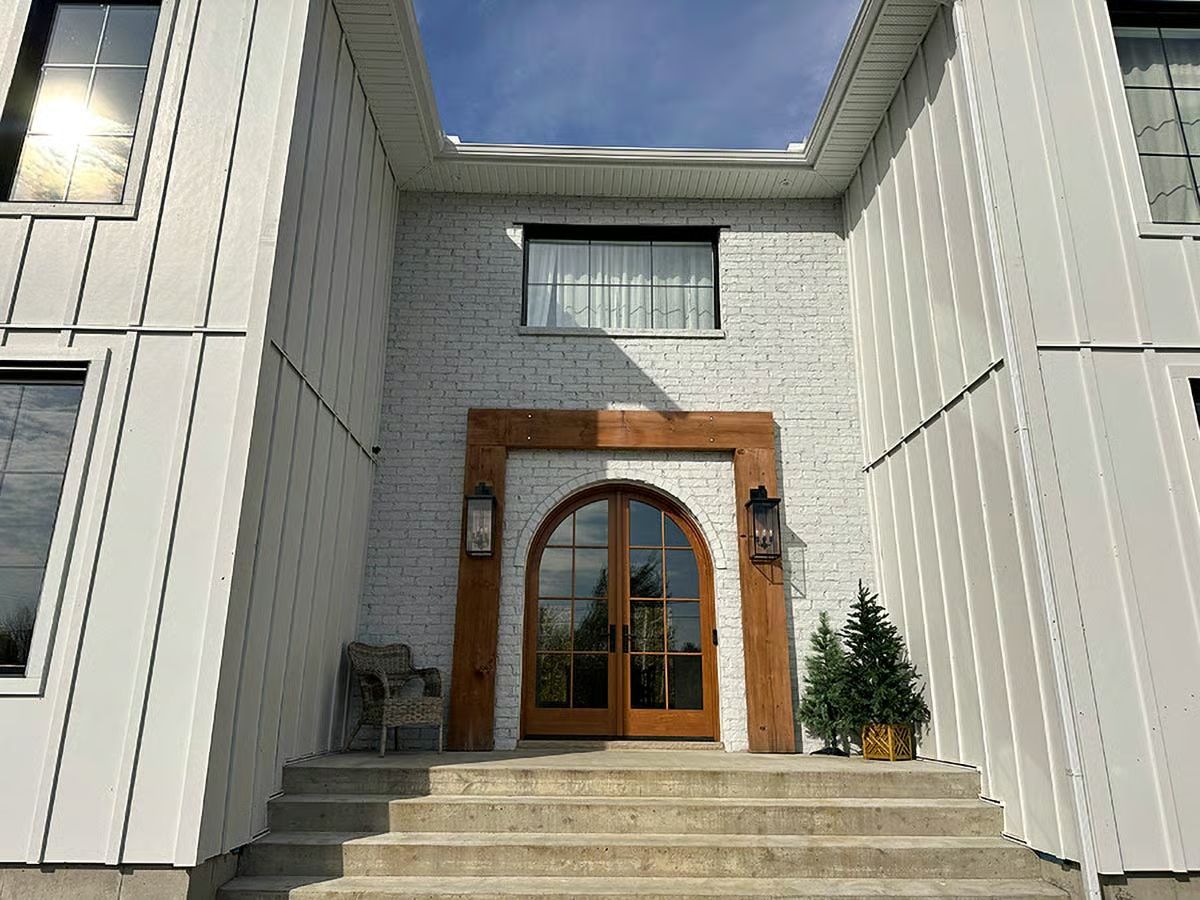
Dining Room
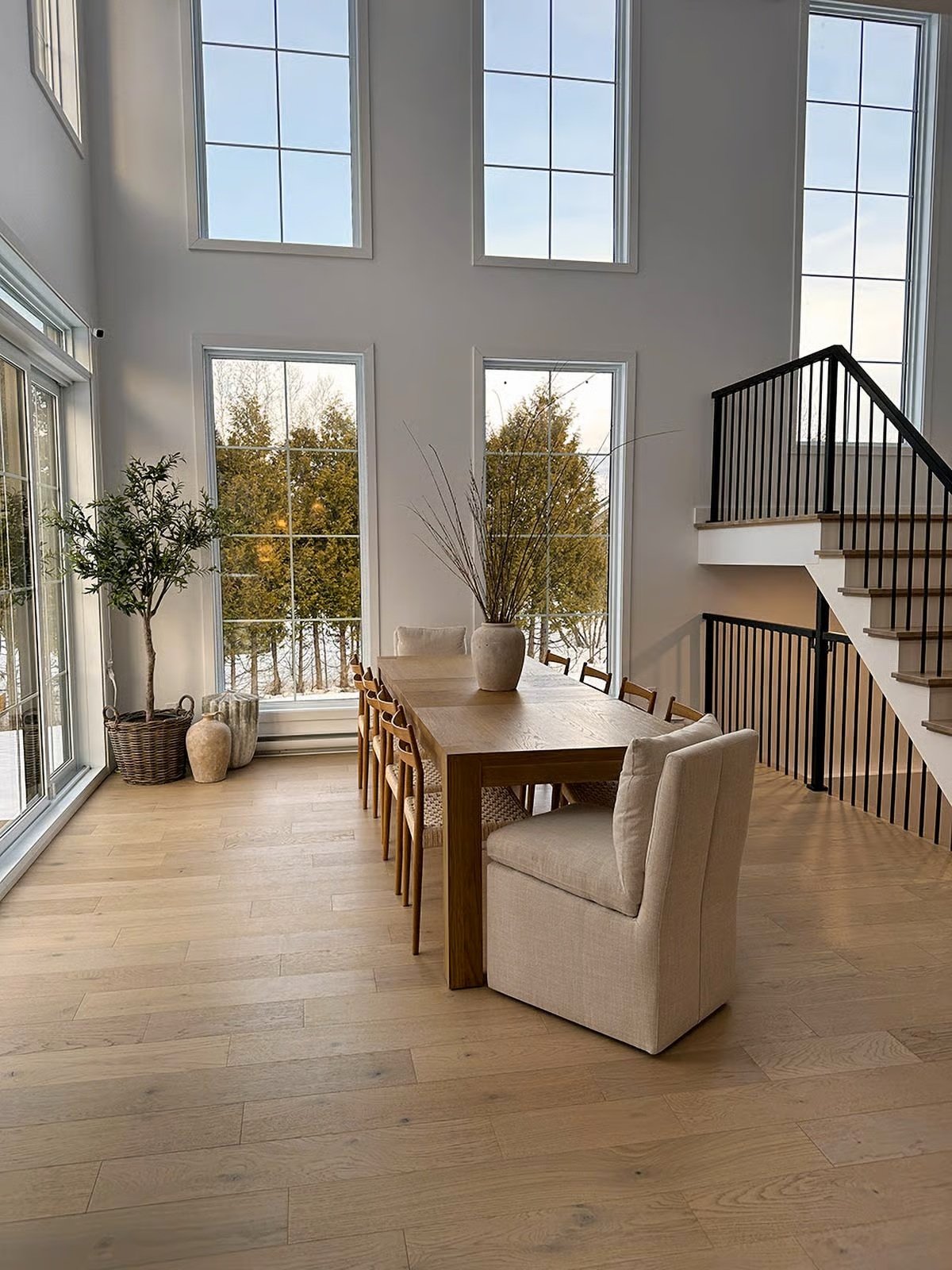
Kitchen

Would you like to save this?
Kitchen
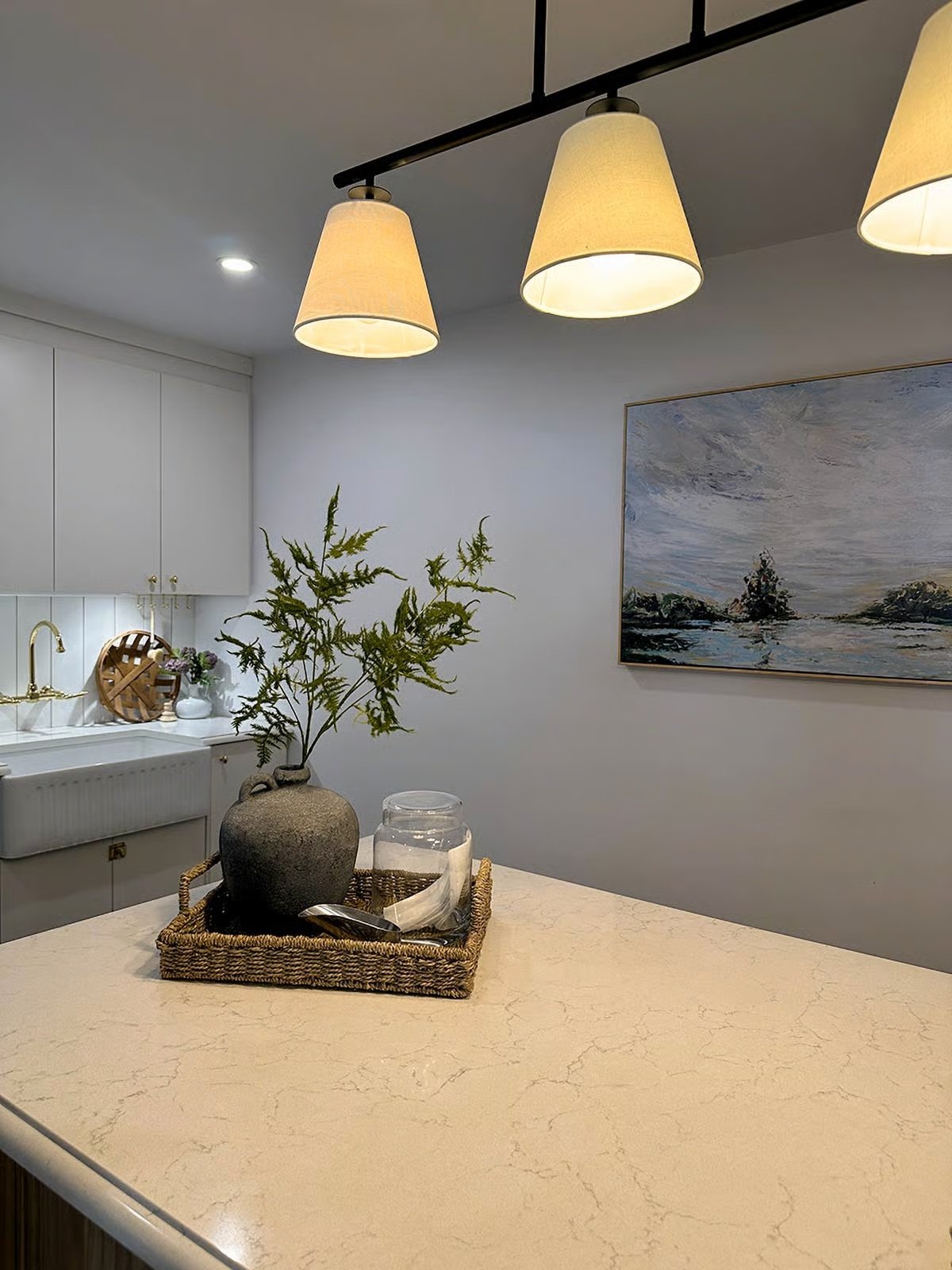
Kitchen
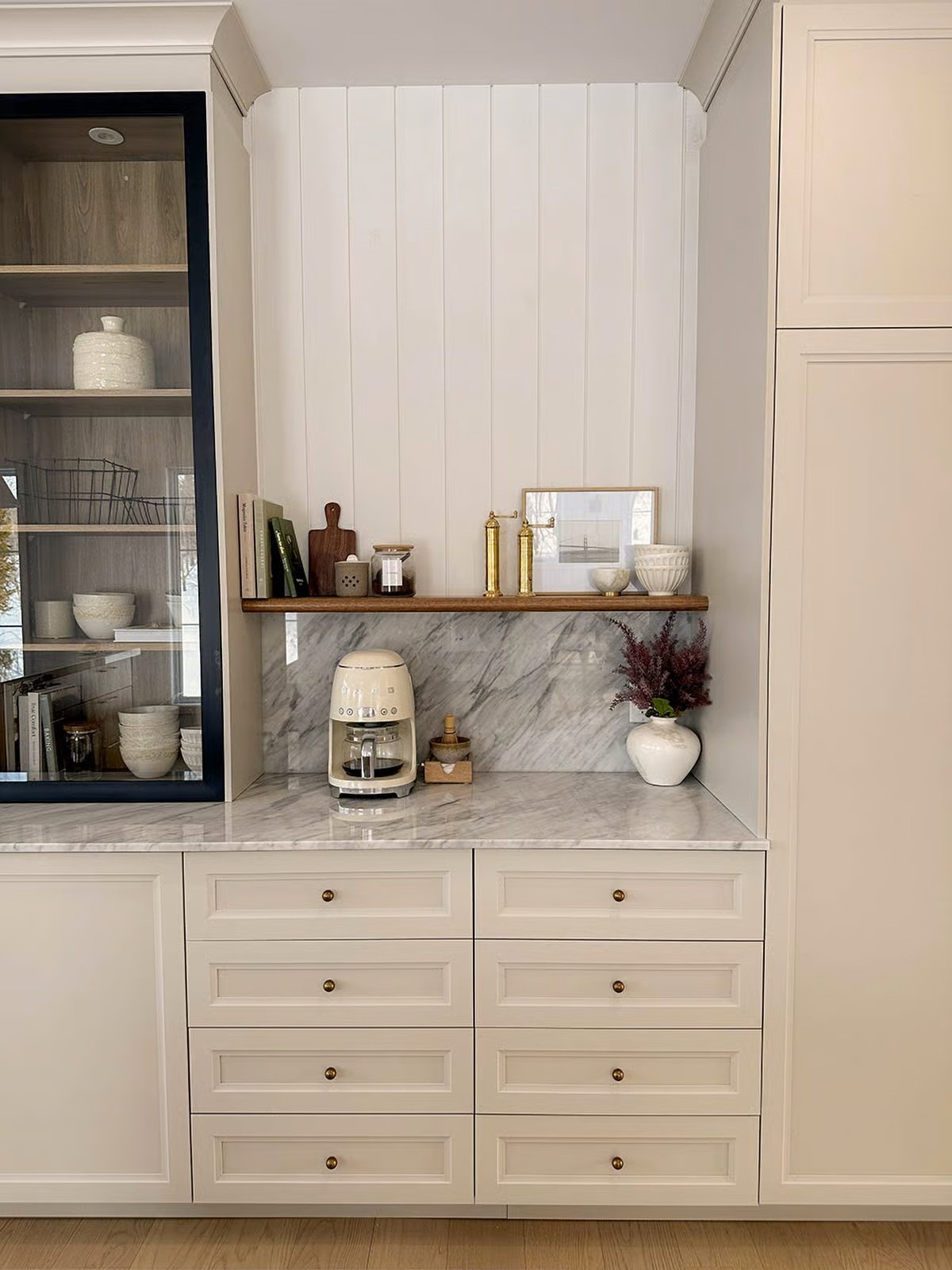
Living Room
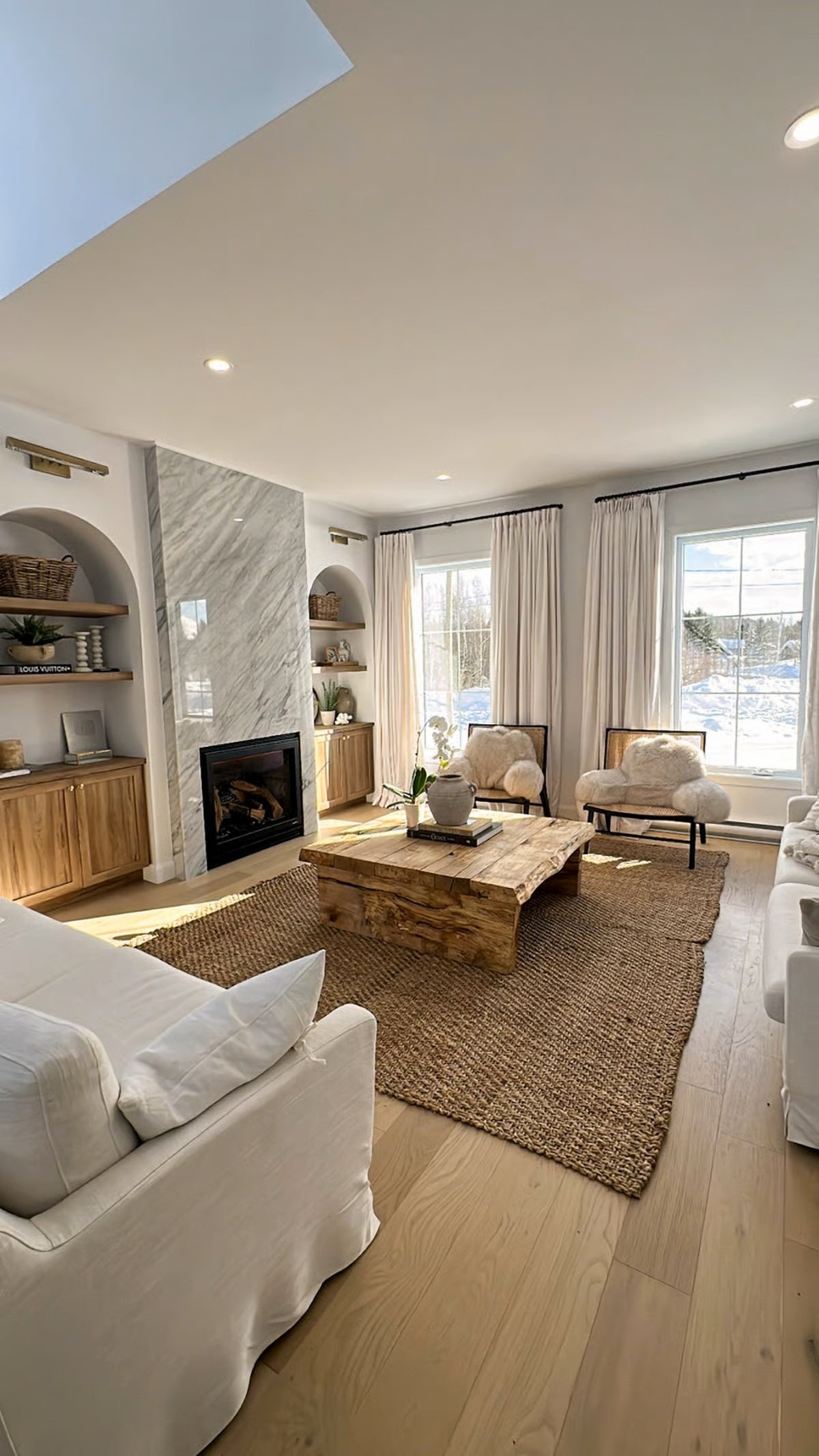
Breakfast Nook
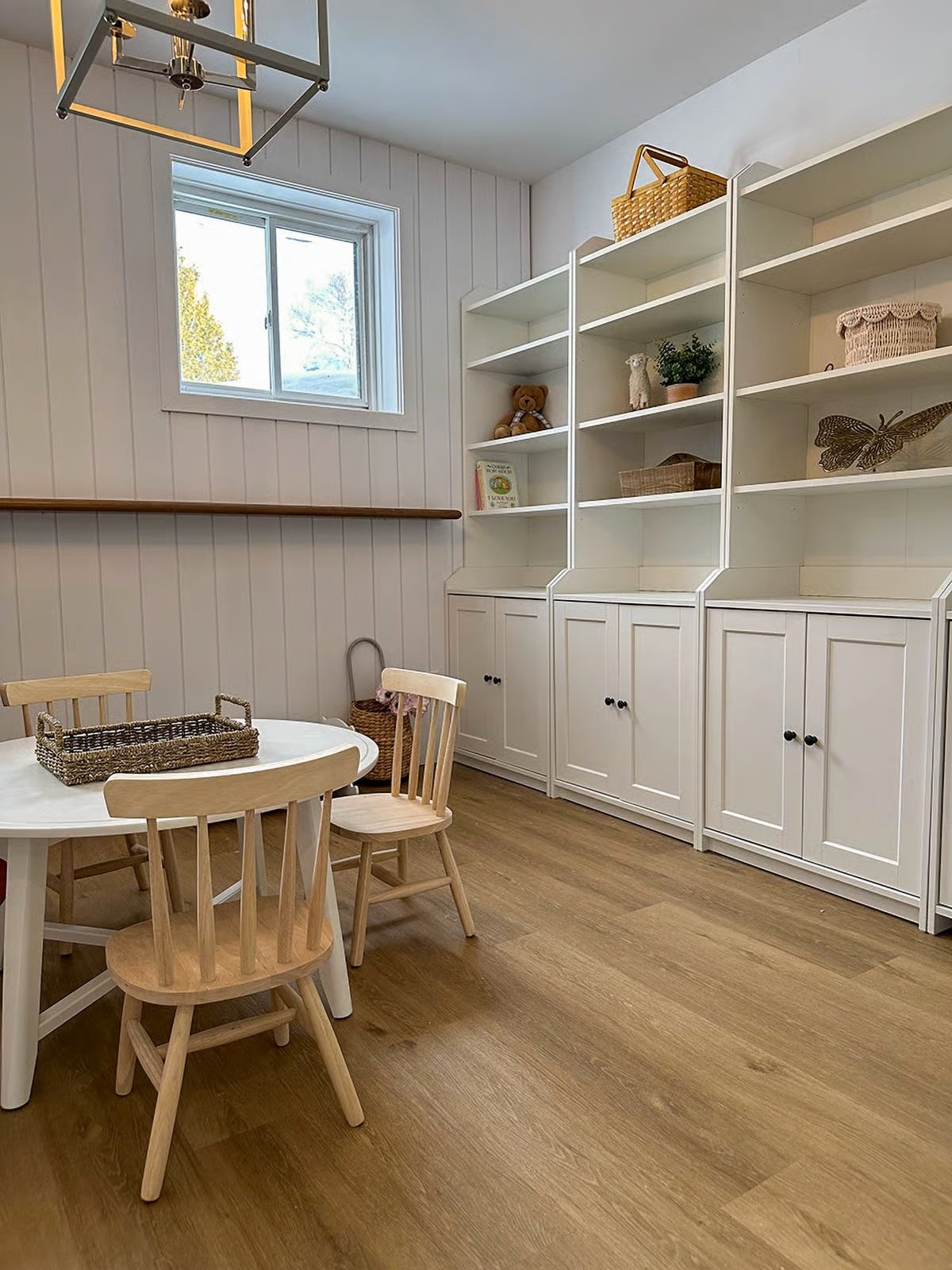
Primary Bedroom
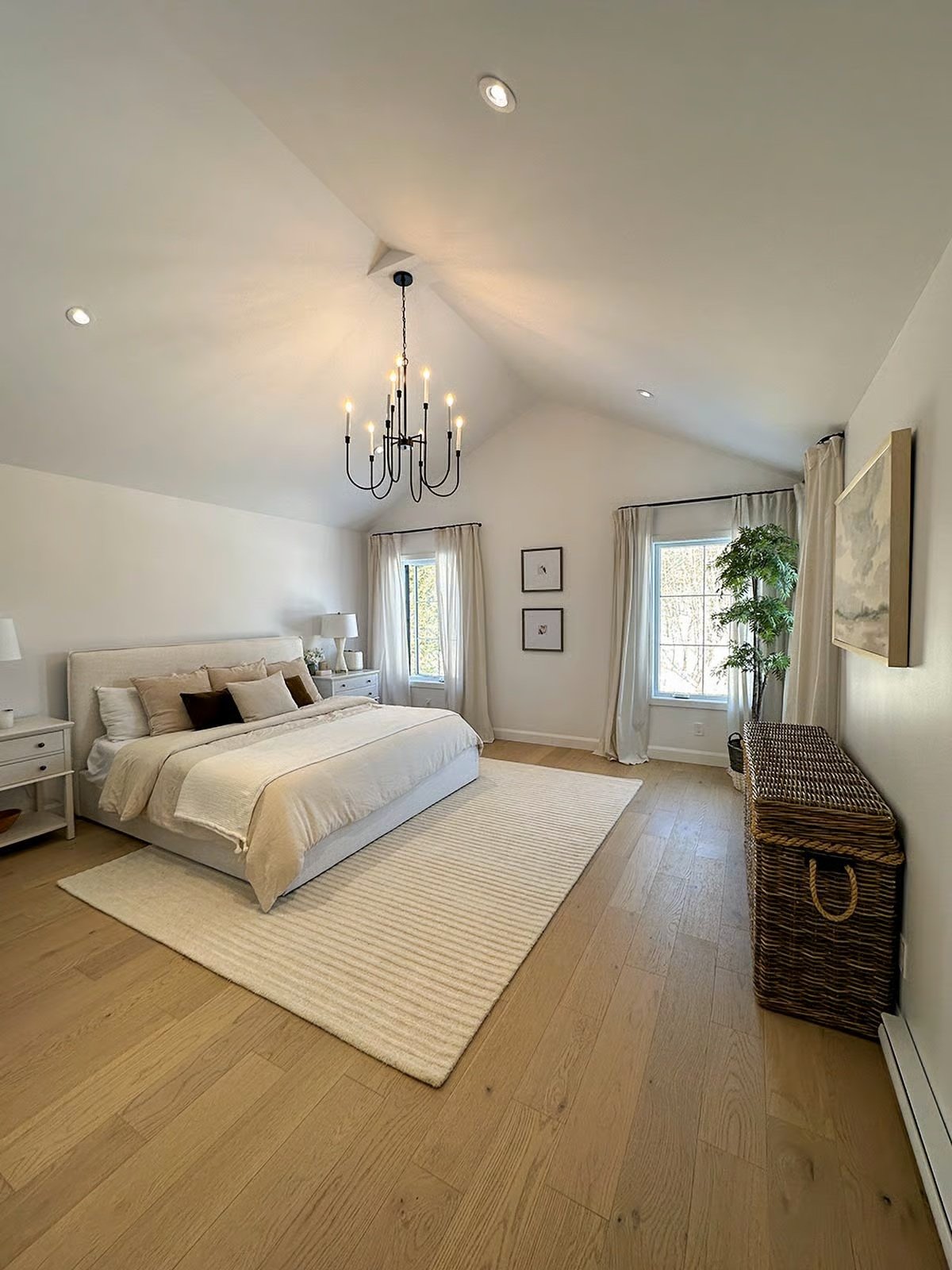
Primary Bathroom
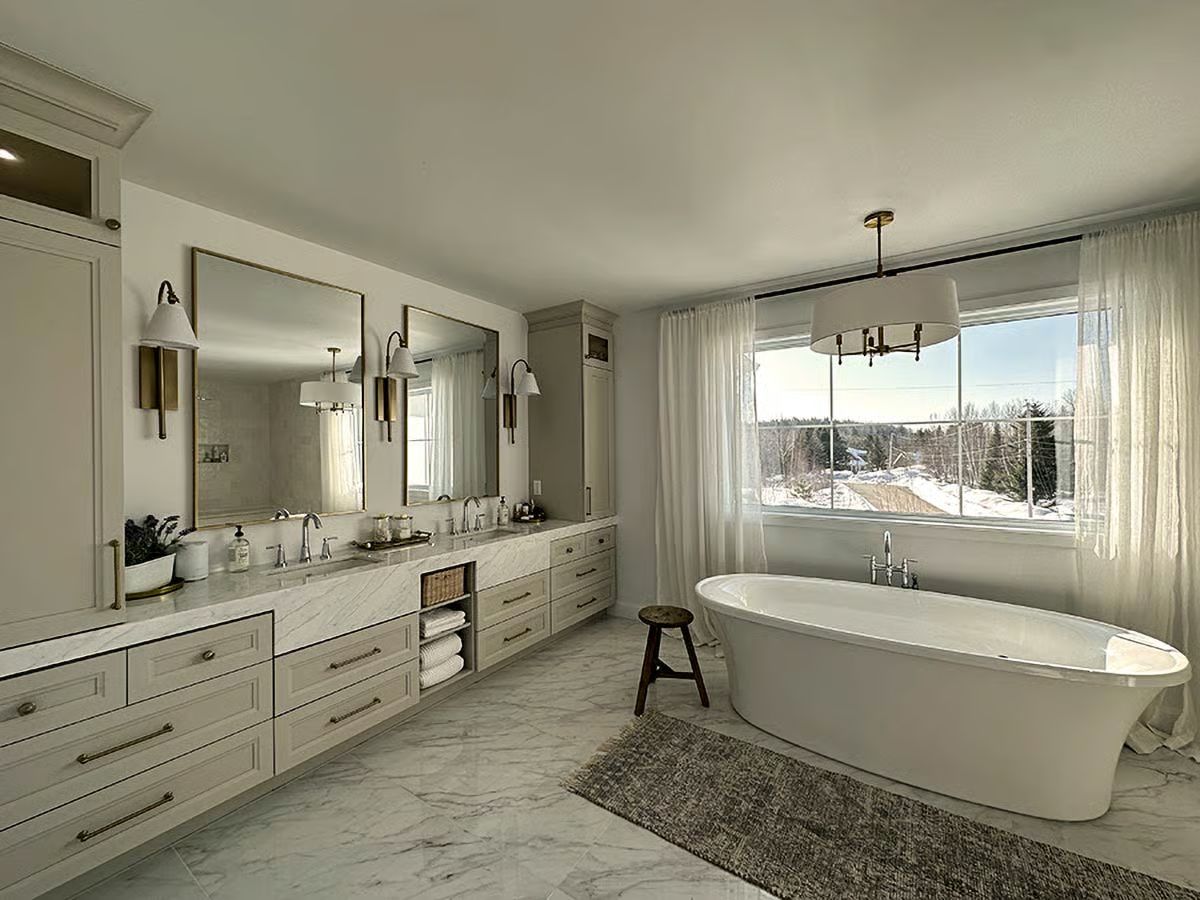
Laundry Room
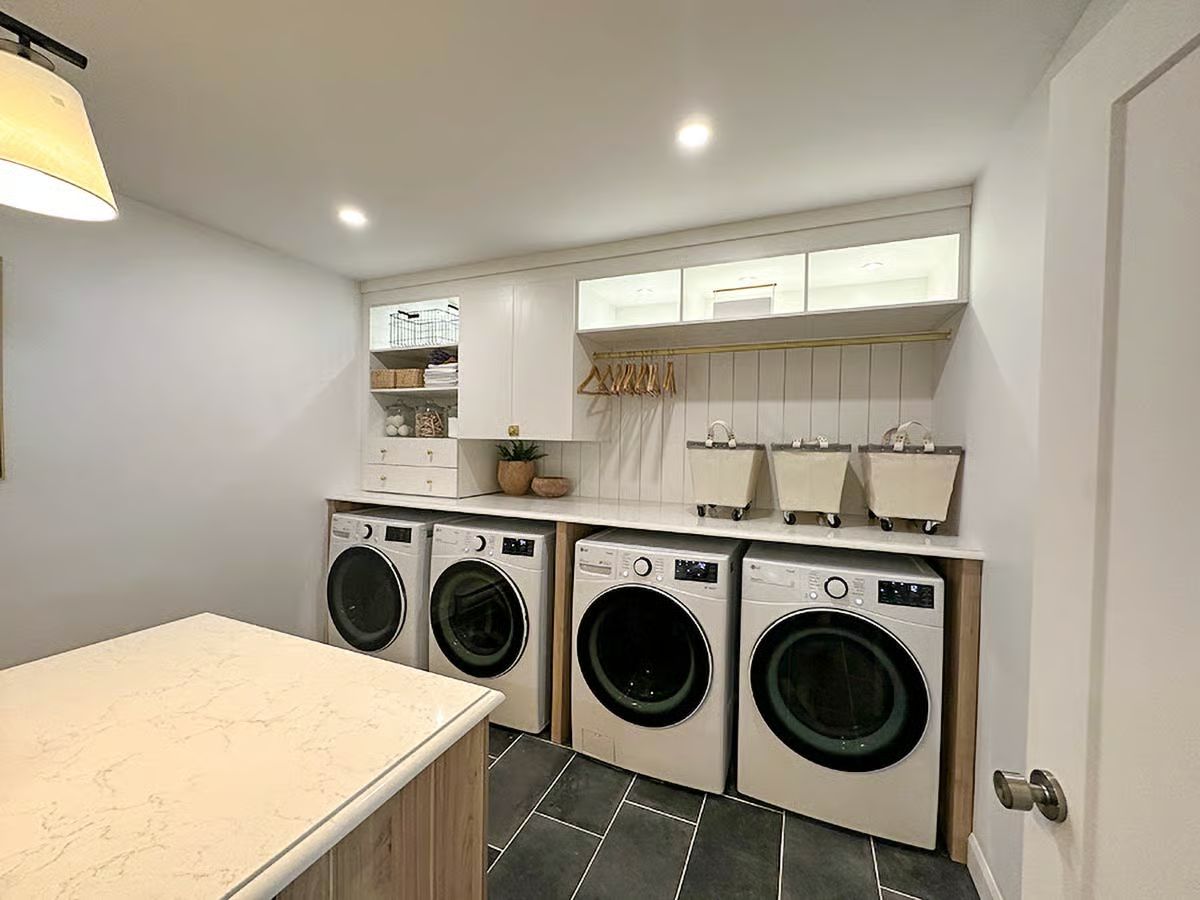
Rear Elevation
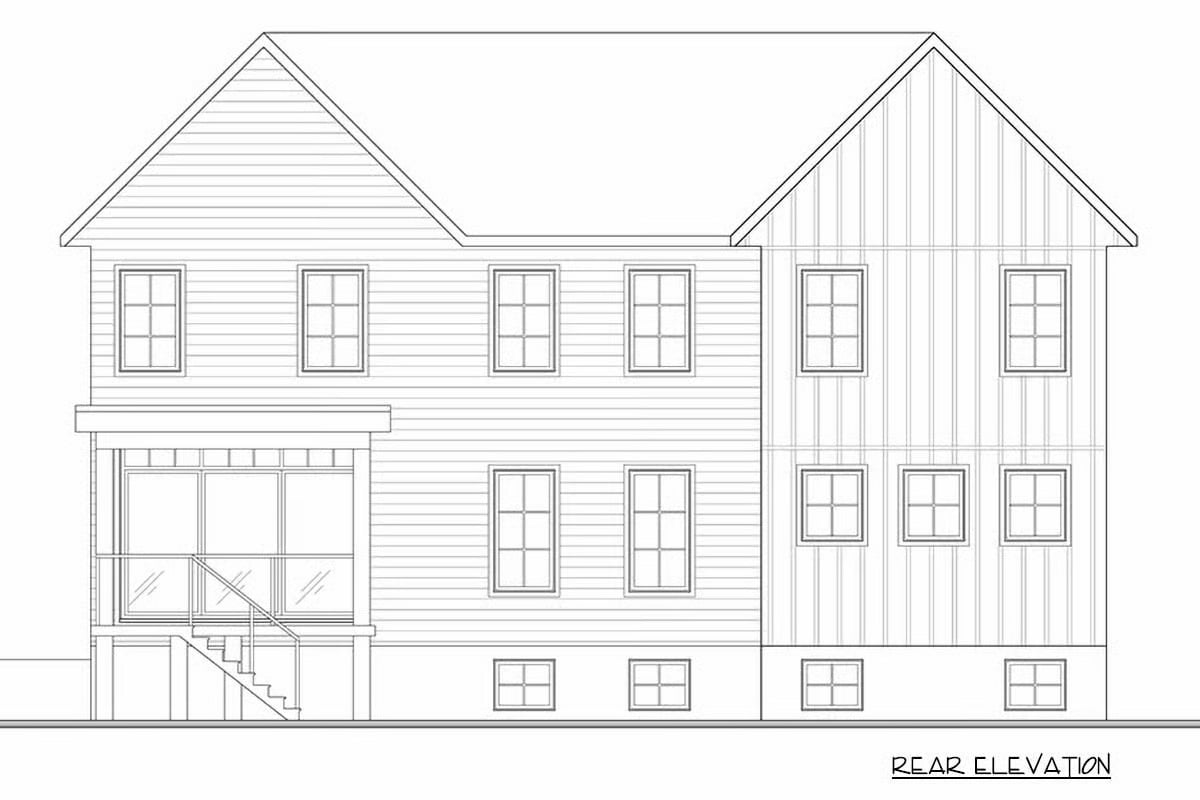
🔥 Create Your Own Magical Home and Room Makeover
Upload a photo and generate before & after designs instantly.
ZERO designs skills needed. 61,700 happy users!
👉 Try the AI design tool here
Details
The exterior presents a modern farmhouse design with a symmetrical front, tall gables, and vertical siding. A central section finished in a contrasting material sits between the two projecting wings. The entry features double doors framed by a heavy wood surround and flanked by wall-mounted lights.
Inside, the foyer opens to the kitchen, dining room, and living room. The kitchen includes a large island and connects to a back kitchen and a breakfast nook. A mudroom sits near the gymnasium, which includes a climbing wall and fire pole. The main living spaces open to a covered terrace at the rear of the home.
The upper level includes the primary bedroom with a cathedral ceiling and a walk-in closet. Three additional bedrooms line the hallway. A shared bathroom sits centrally, along with a mezzanine that overlooks the gymnasium below. Two open-to-below spaces provide views to the main level. The covered terrace extends off the upper hallway.
The lower level centers around a large family room with access to surrounding spaces. An office sits to one side, while a playroom and a media room are positioned on the opposite wing. A secret room connects to the playroom area. The laundry room is located near the stairs and includes a chute from the upper floors. Mechanical and storage rooms sit in their own section.
Pin It!
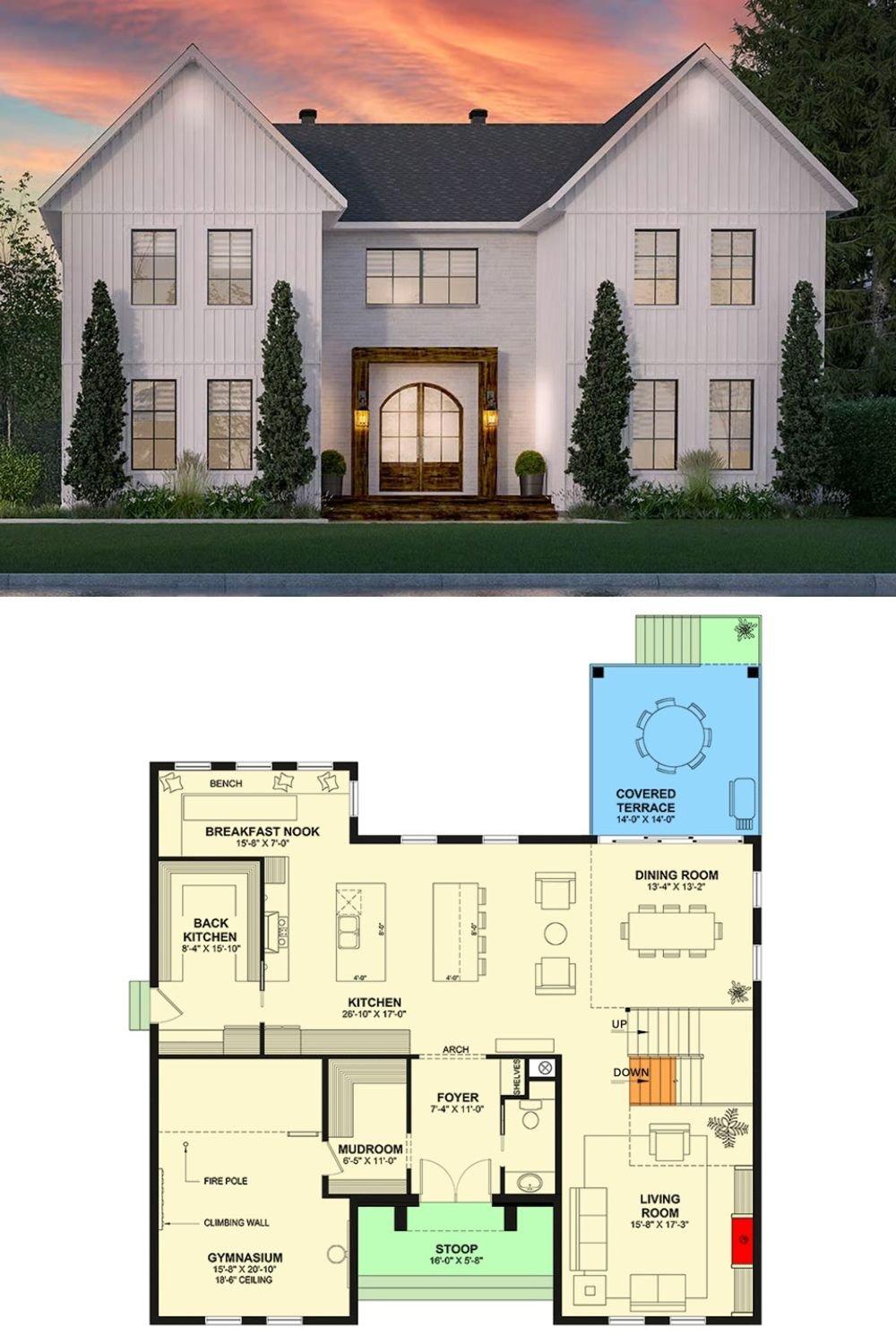
Architectural Designs Plan 22734DR




