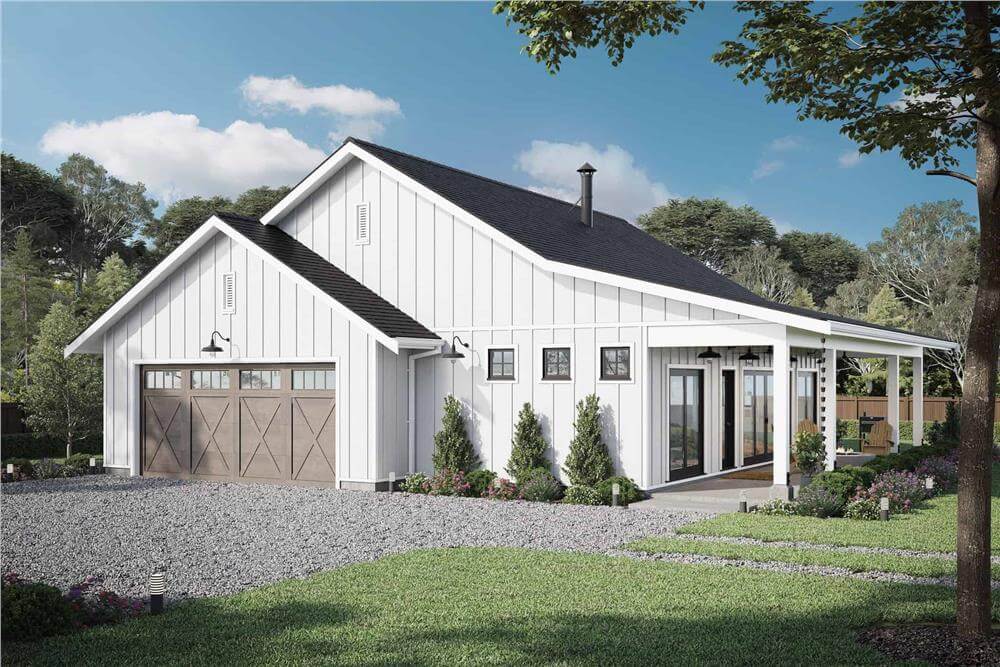
Would you like to save this?
Specifications
- Sq. Ft.: 1,000
- Bedrooms: 2
- Bathrooms: 2
- Stories: 1
- Garage: 2
The Floor Plan
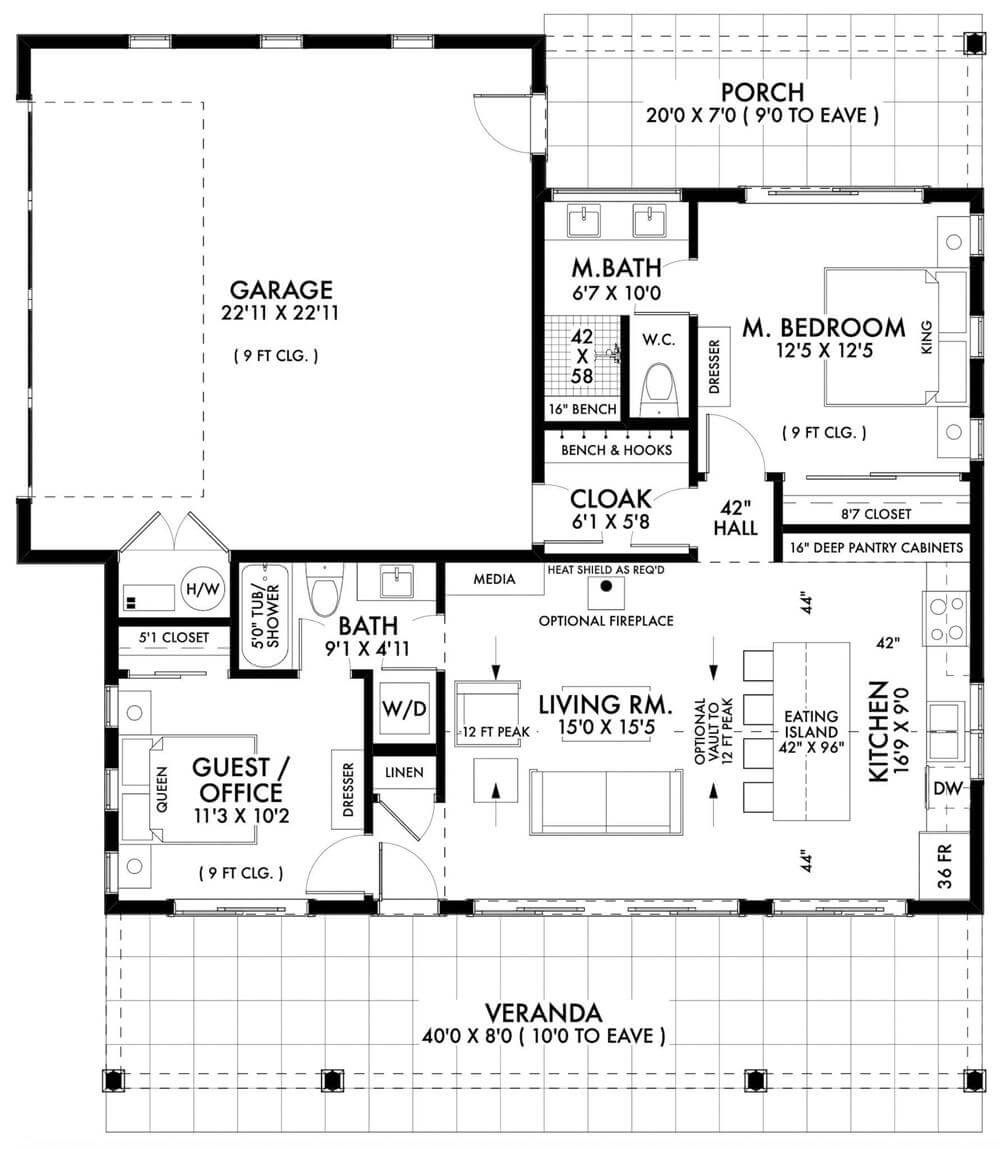
Front Night View
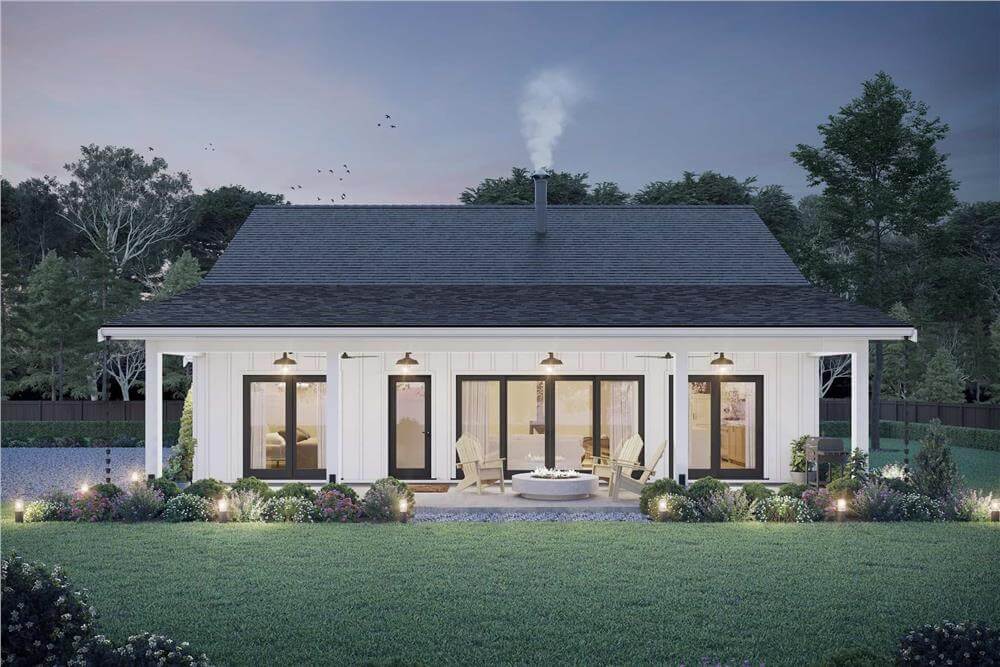
🔥 Create Your Own Magical Home and Room Makeover
Upload a photo and generate before & after designs instantly.
ZERO designs skills needed. 61,700 happy users!
👉 Try the AI design tool here
Open-Concept Living
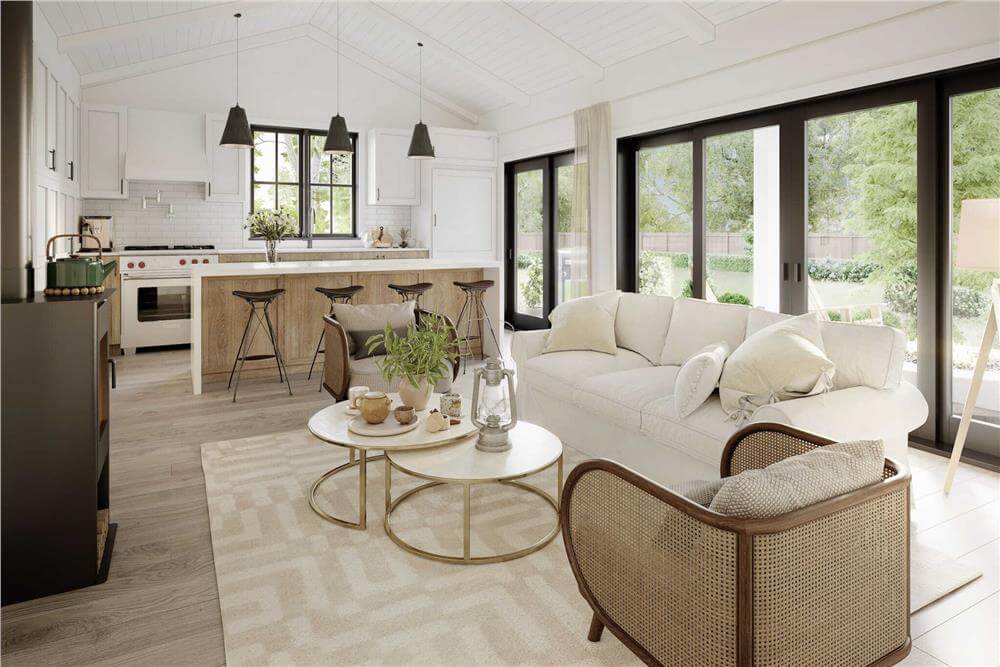
Front Elevation
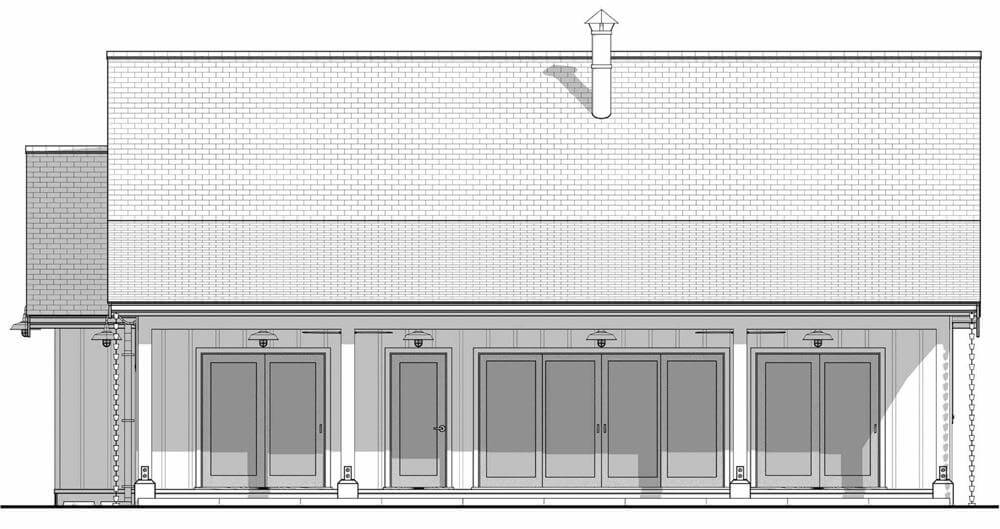
Right Elevation
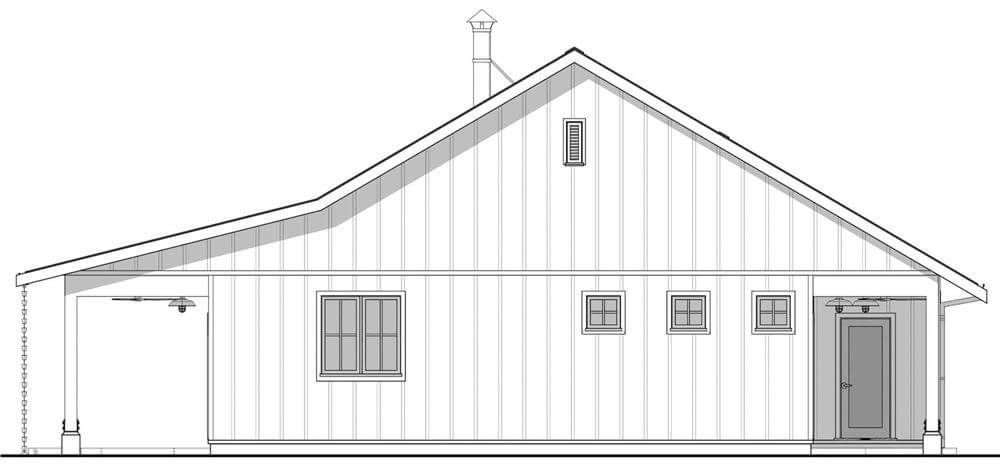
Left Elevation
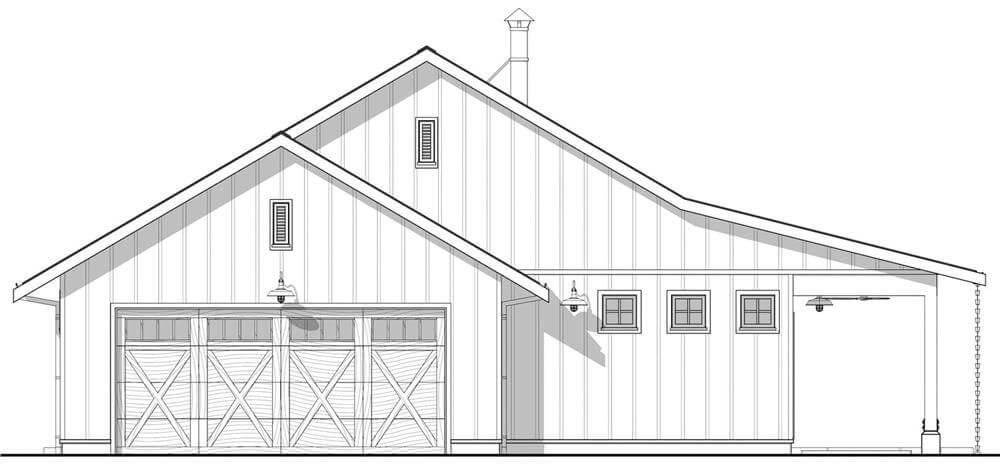
Would you like to save this?
Rear Elevation
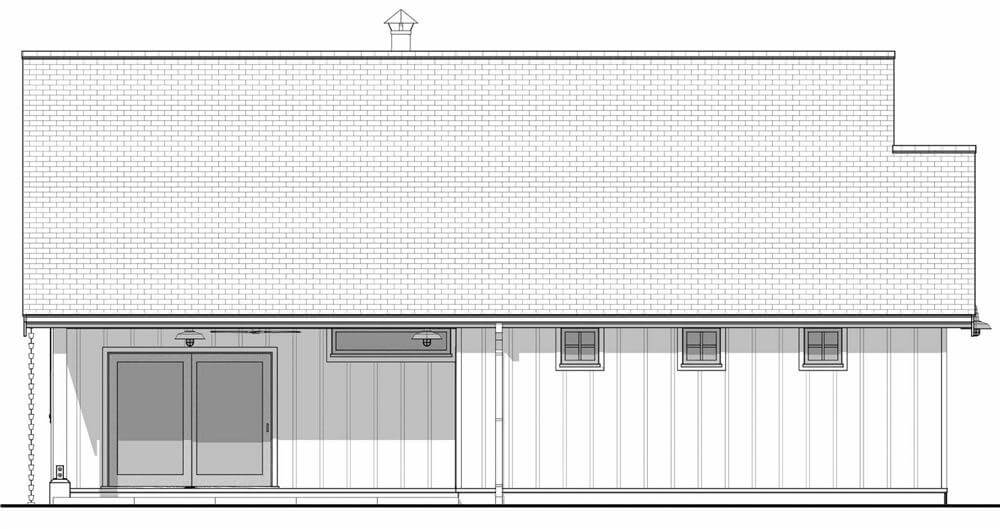
Details
This 2-bedroom modern farmhouse boasts a fresh and inviting facade with white board and batten siding, oversized windows, and an expansive veranda framed with stately columns. A 2-car side-loading garage provides convenient access to the home through a functional mudroom.
Inside, an open floor plan combines the living room and kitchen. A cathedral ceiling enhances the light and airy ambiance while sliding glass doors create seamless indoor-outdoor living. The kitchen features a large island with a snack bar for casual meals.
The primary bedroom is tucked on the home’s rear for privacy. It offers a serene retreat with a 4-fixture bath and private access to the back porch.
A versatile flex room completes the design, offering the perfect space for a guest room or home office. It has full bath and front porch access, blending comfort with convenience.
Pin It!
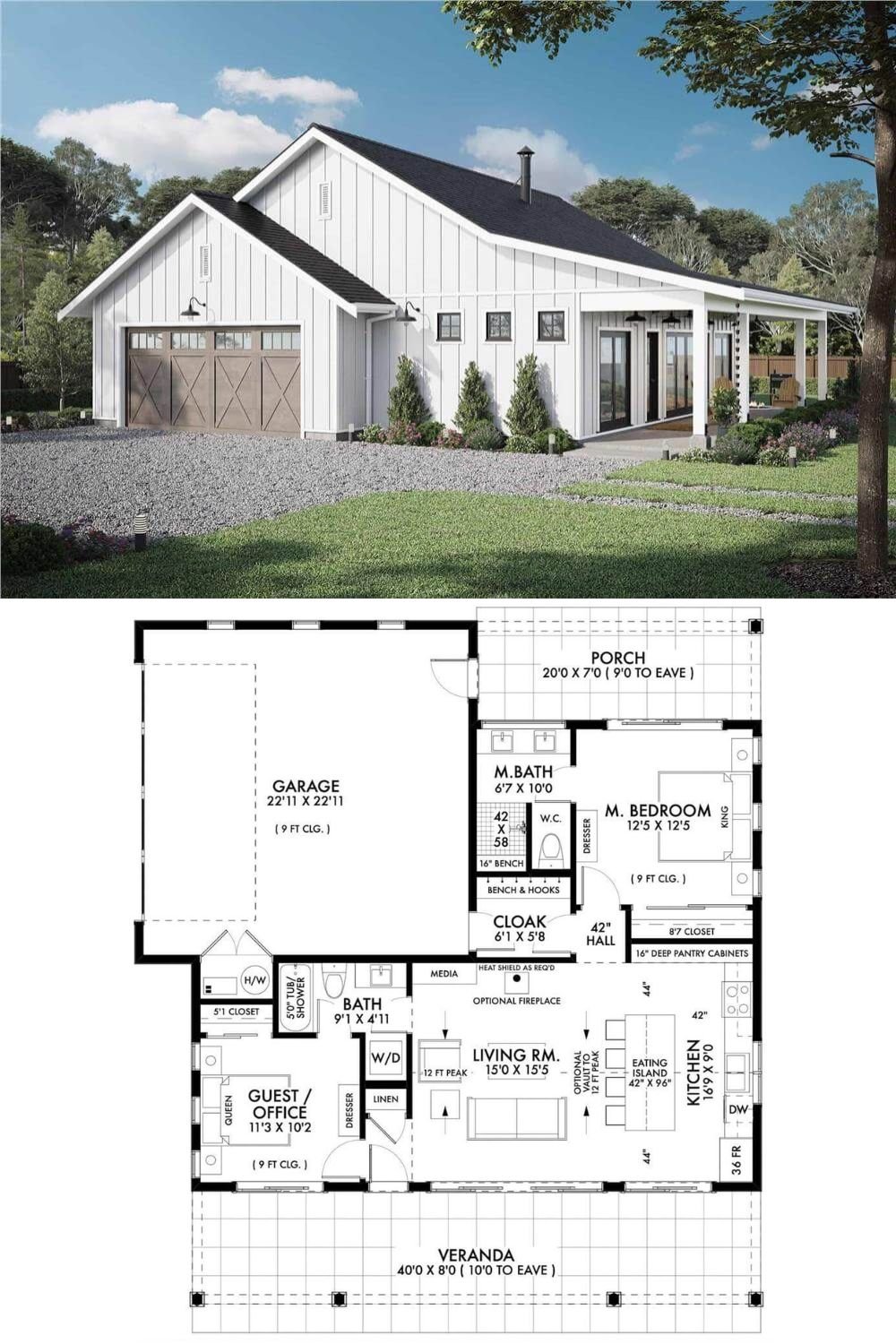
The Plan Collection Plan 211-1086






