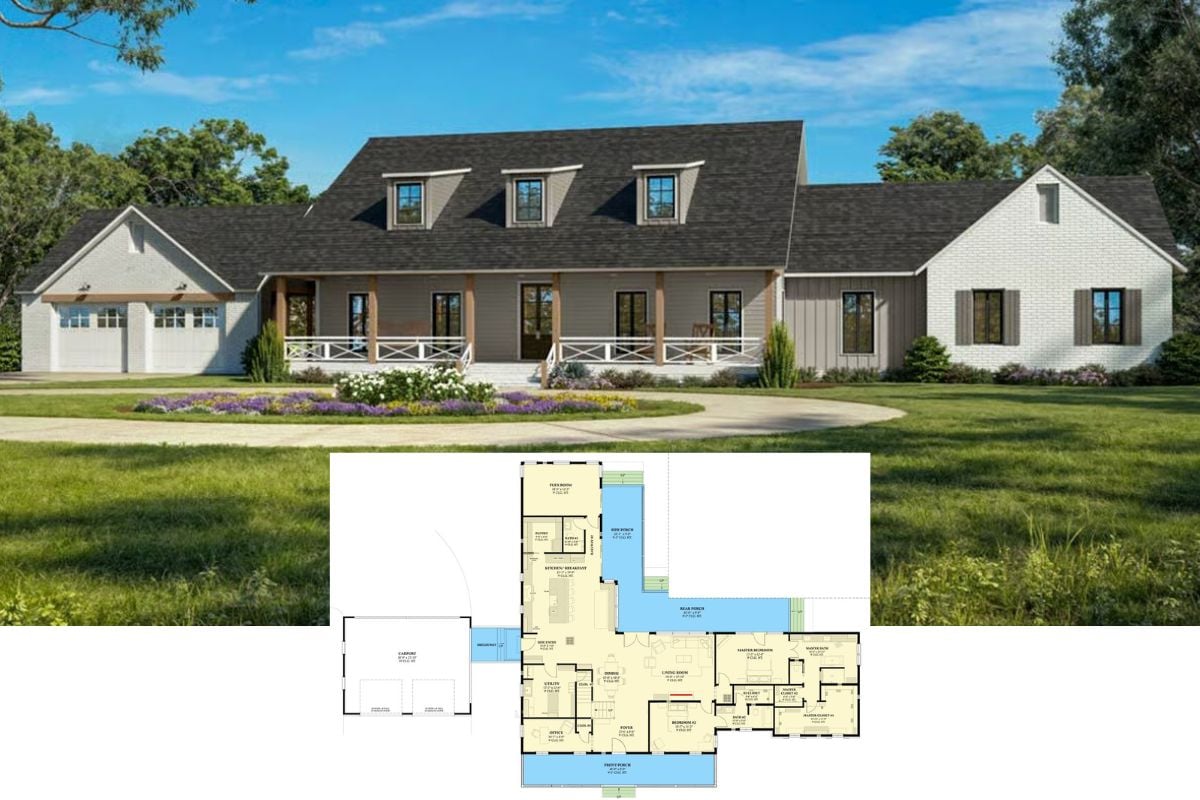
Would you like to save this?
Specifications
- Sq. Ft.: 2,606
- Bedrooms: 5
- Bathrooms: 2.5
- Stories: 2
- Garage: 3
Main Level Floor Plan
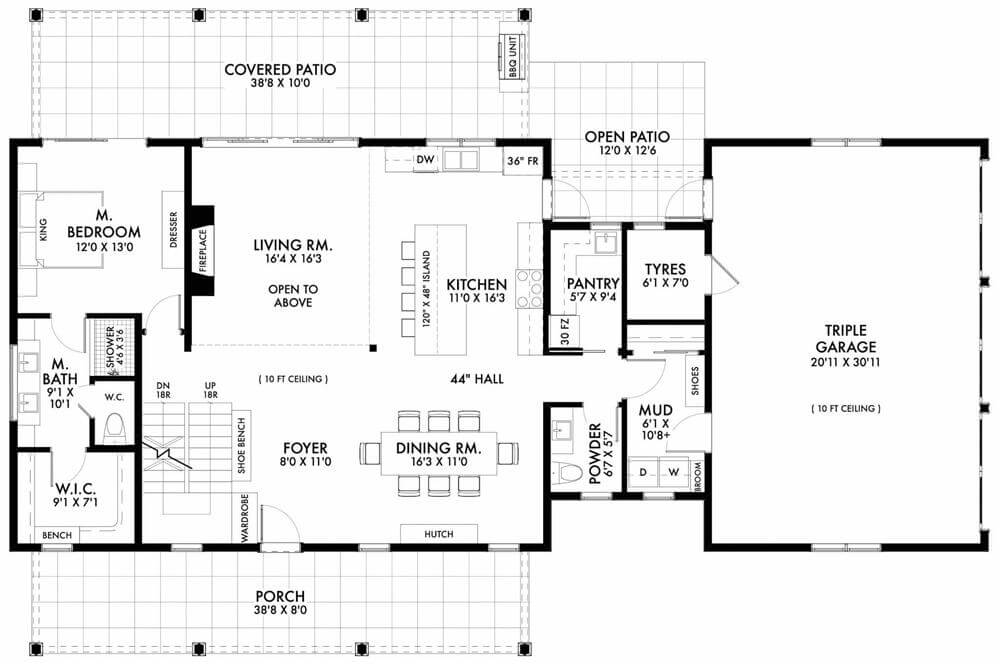
Second Level Floor Plan
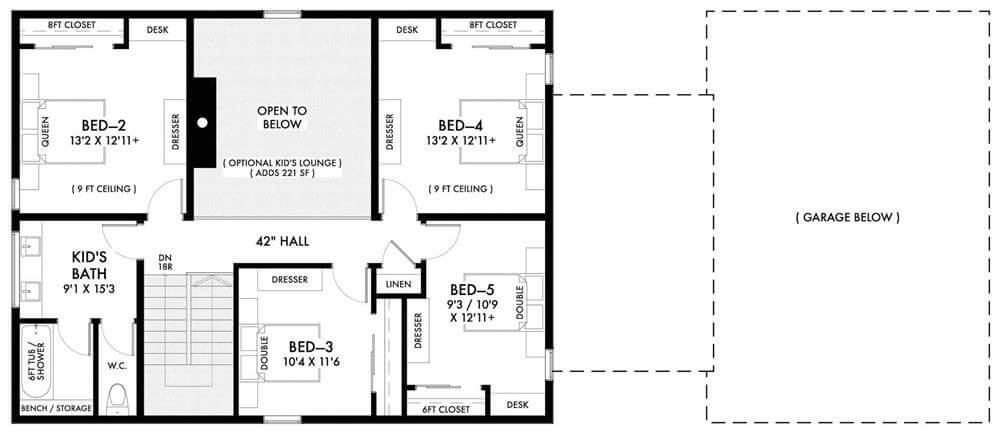
🔥 Create Your Own Magical Home and Room Makeover
Upload a photo and generate before & after designs instantly.
ZERO designs skills needed. 61,700 happy users!
👉 Try the AI design tool here
Unfinished Basement
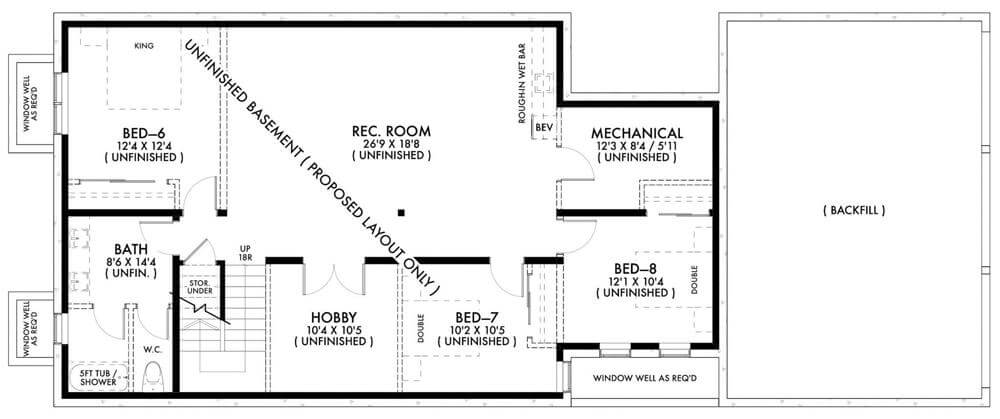
Front Night View
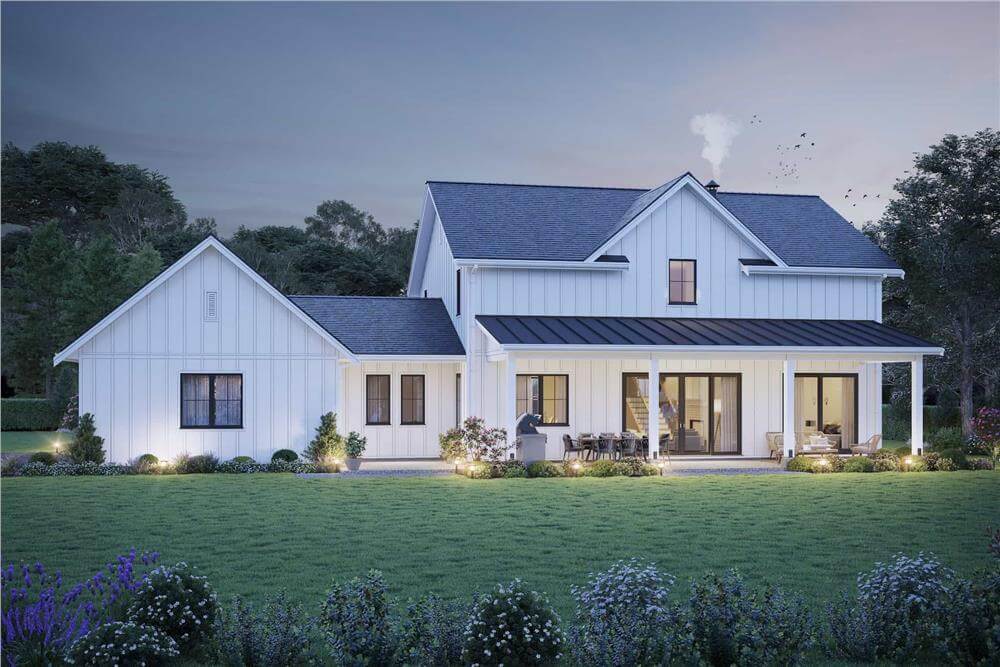
Open-Concept Living
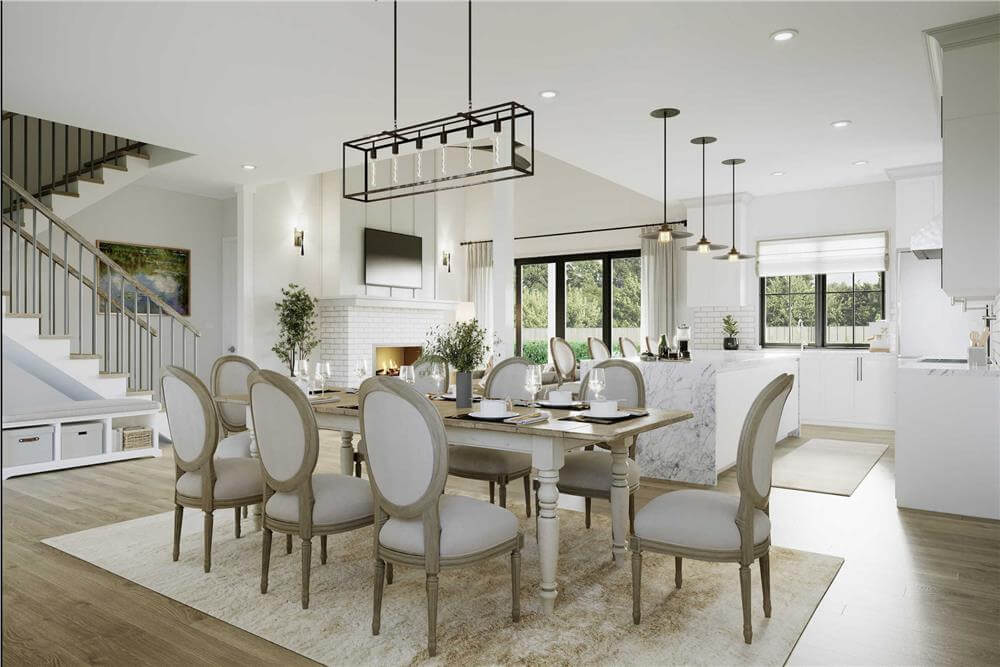
Front Elevation
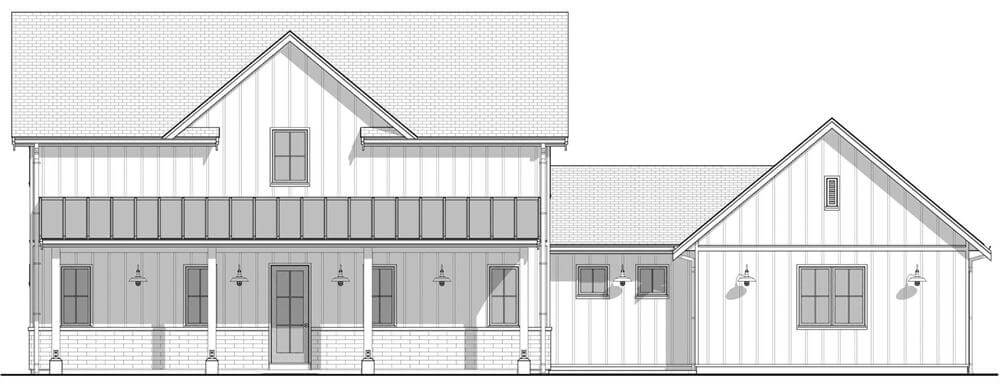
Would you like to save this?
Right Elevation

Left Elevation
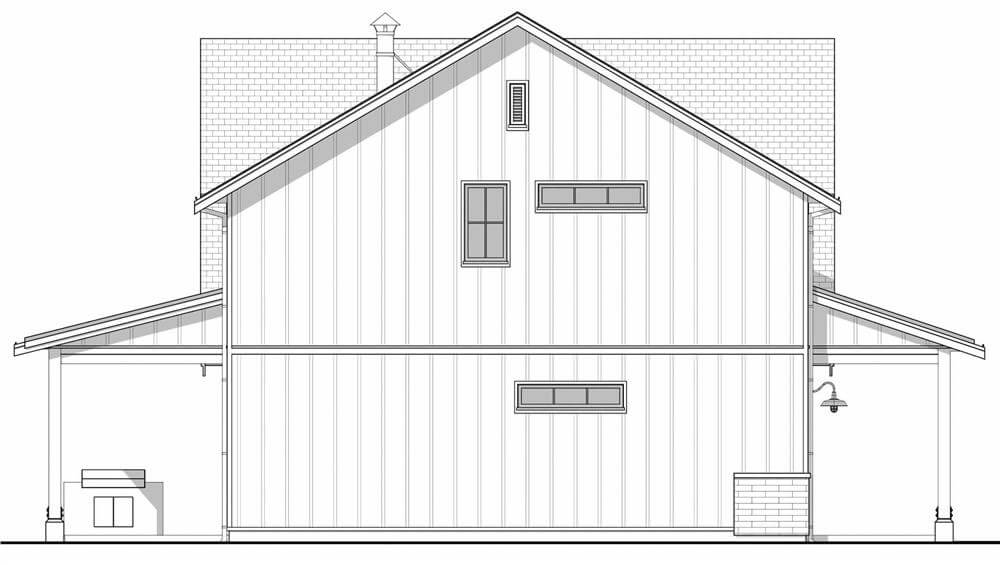
Rear Elevation
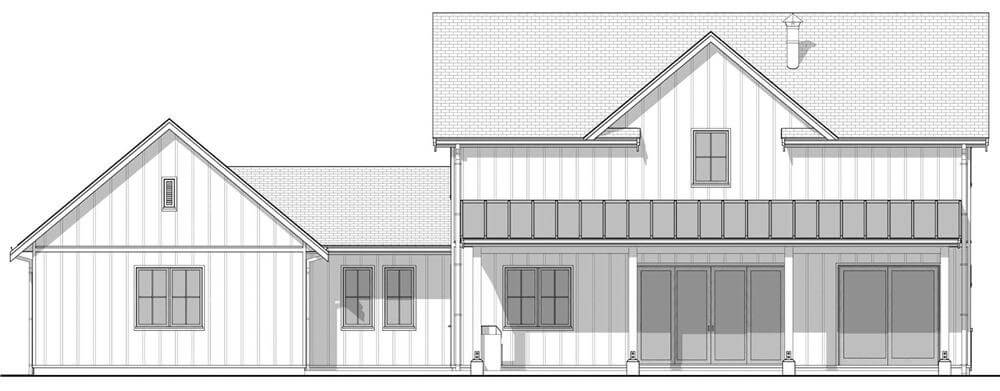
Details
Pristine white board and batten siding, metal roof accents, and a welcoming front porch framed by stone base pillars give this 5-bedroom modern farmhouse an impeccable curb appeal. A 3-car side-loading garage provides convenient access through a mudroom.
Inside, an open floor plan seamlessly connects the living room, dining area, and kitchen, creating a bright and airy central hub. A fireplace serves as a cozy focal point while sliding glass doors open to a covered patio, extending the living space outdoors. The kitchen features a roomy pantry and a large island with seating for four, catering to both casual meals and social gatherings.
The secluded primary bedroom occupies the left wing. It has private patio access, a well-appointed ensuite, and a walk-in closet with a built-in bench for added functionality.
Upstairs, four bedrooms are dispersed along with a 4-fixture hall bath. A balcony overlooks the great room, adding a sense of openness, while an optional kid’s lounge provides a versatile space for recreation or relaxation.
Pin It!
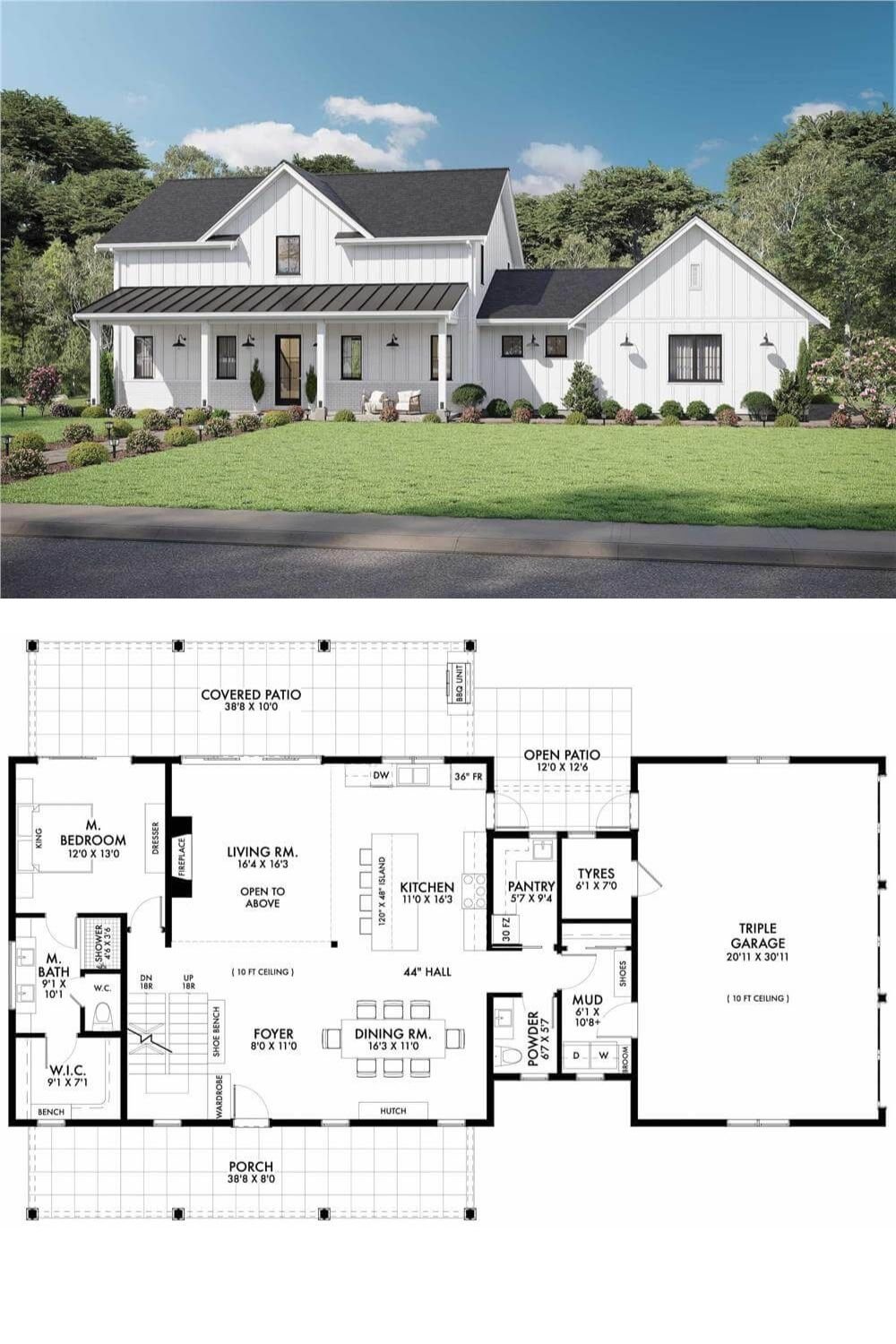
The Plan Collection – Plan 211-1084






